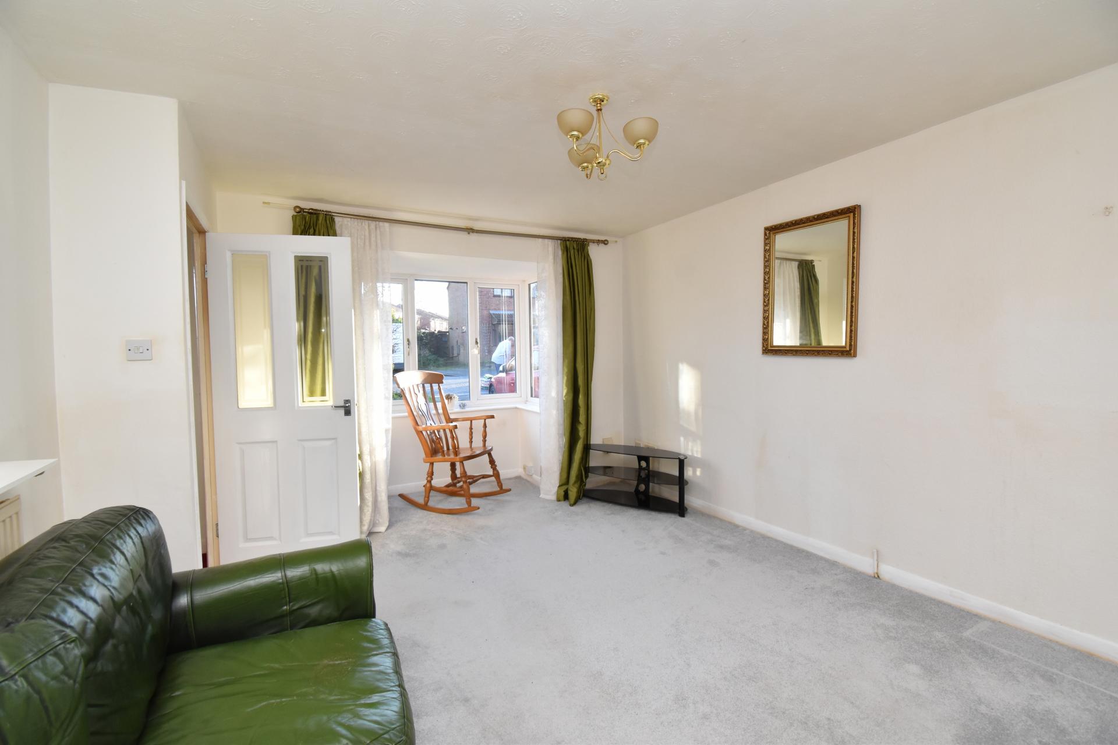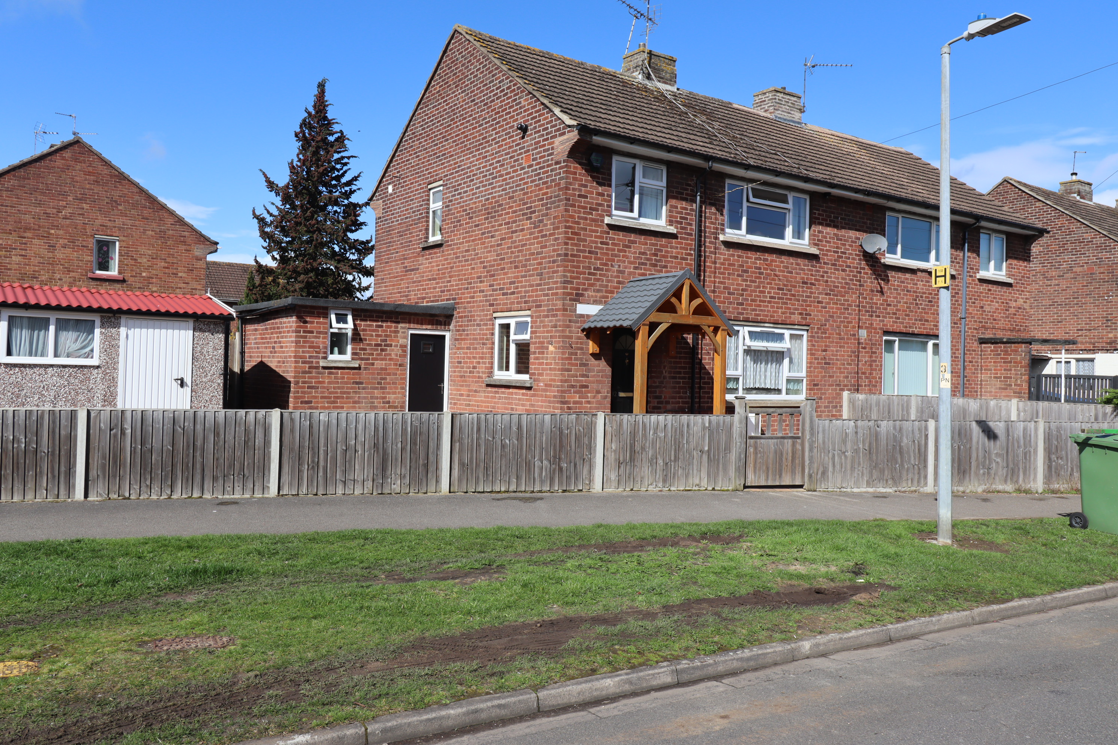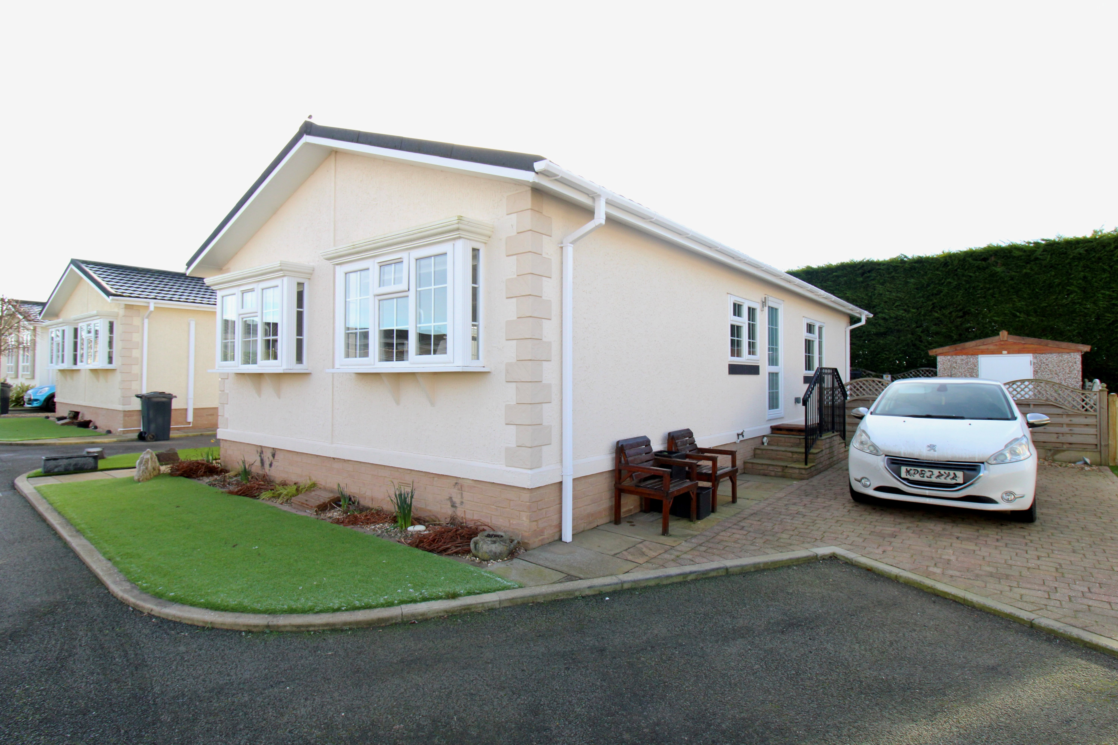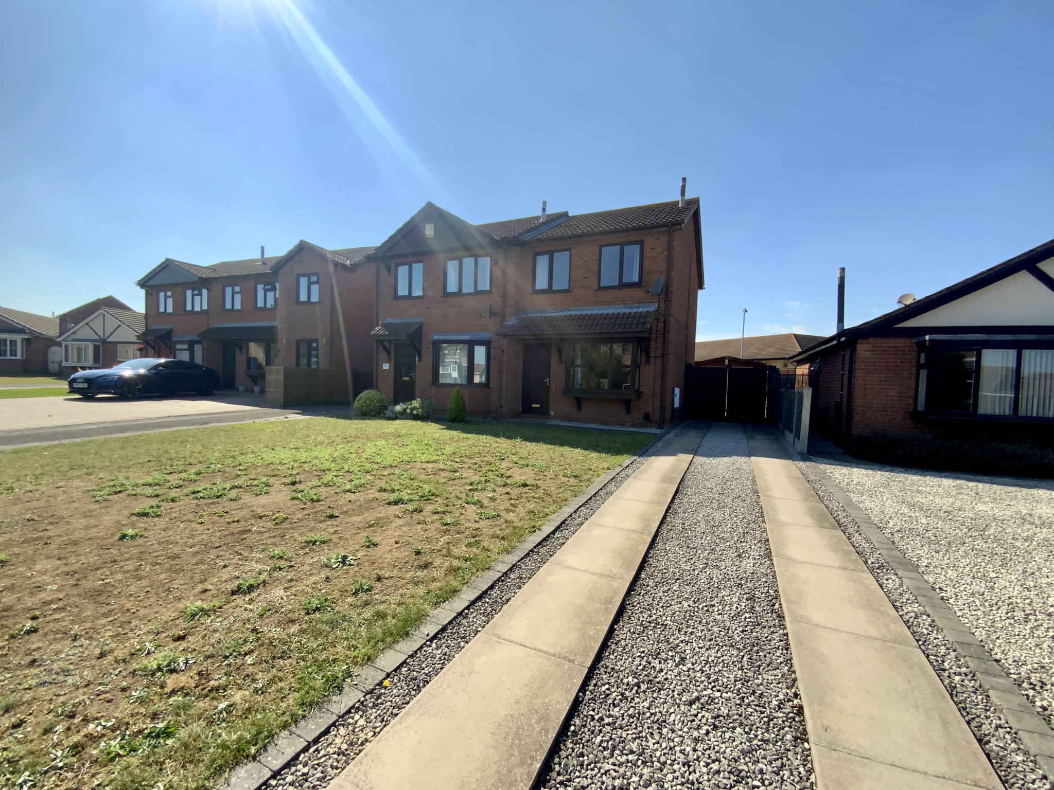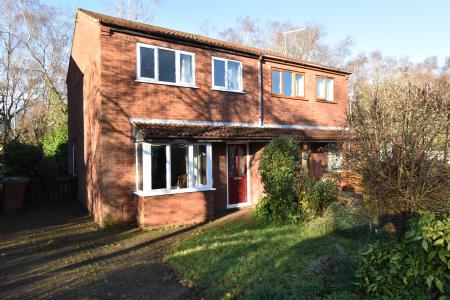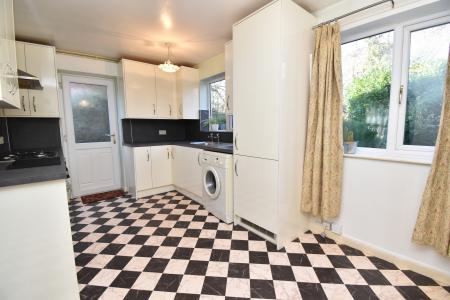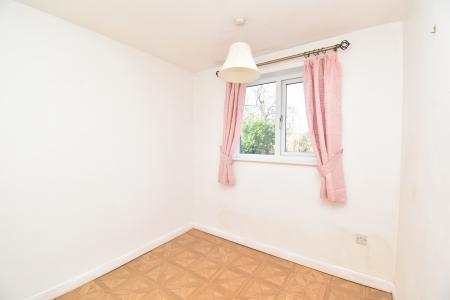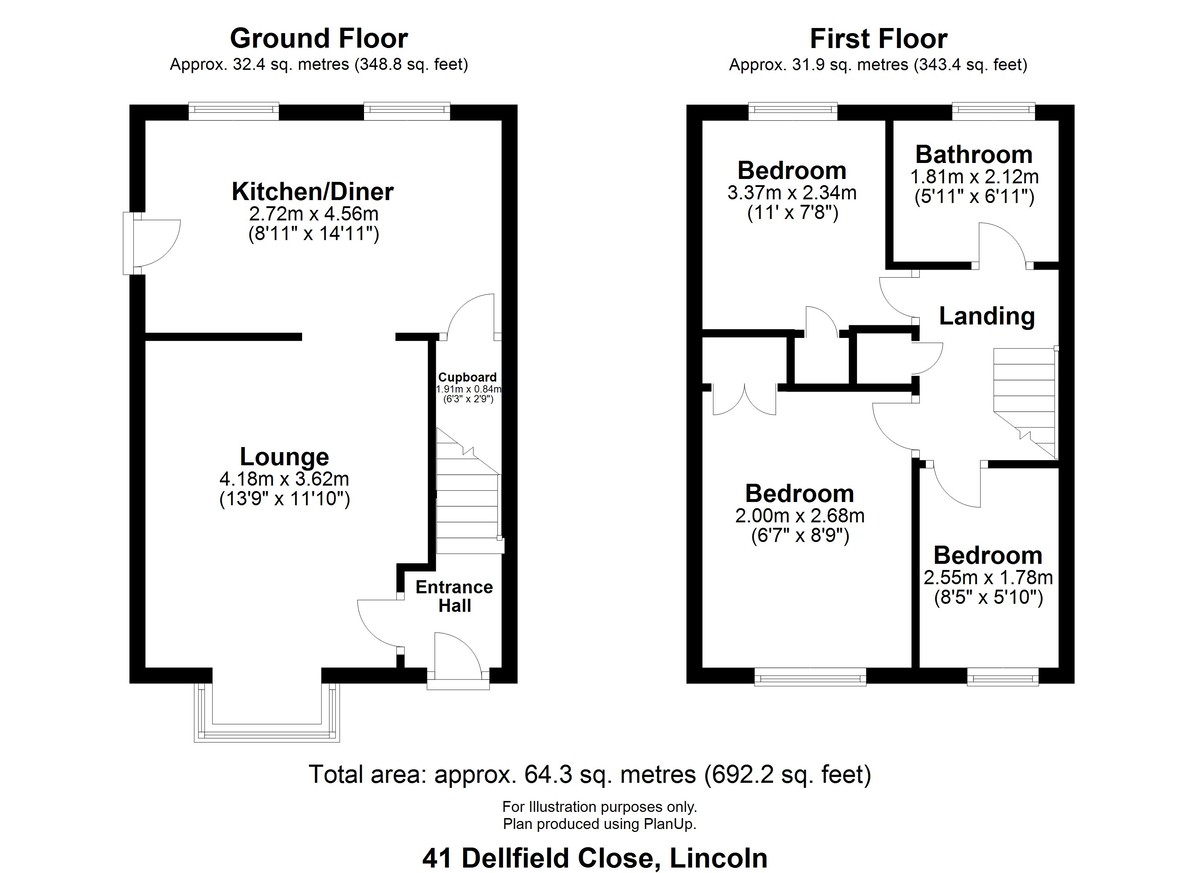- Semi-Detached House
- 3 Bedrooms & Bathroom
- Lounge & Dining Kitchen
- Popular Residential Location
- Driveway & Rear Garden
- No Onward Chain
- Gas Central Heating
- Council Tax Band - B (Lincoln City Council)
- EPC Energy Rating - C
3 Bedroom Semi-Detached House for sale in Lincoln
A three bedroom semi-detached house situated to the South of the Cathedral City of Lincoln. The property is located in a pleasant position towards the end of the cul-de-sac. The accommodation briefly comprises of Entrance Hall, Lounge, Kitchen Diner and a First Floor Landing leading to three Bedrooms and a Family Bathroom. Outside there are gardens to the front and rear and a block paved driveway providing off-road parking. The property further benefits from gas central heating and UPVC double glazing. No Onward Chain.
LOCATION Located in the popular location of Doddington Park to the South of Lincoln City, close to Birchwood shopping precinct and within easy access to further facilities along Tritton Road and into the City Centre. The A46 Bypass is also easily accessible.
ENTRANCE HALL With UPVC main entrance door and stairs rising to the First Floor.
LOUNGE 13' 9" (plus bay) x 11' 10" (4.19m x 3.61m) , with UPVC bow bay window to the front elevation and single radiator.
KITCHEN/DINER 14' 11" x 8' 10" (4.55m x 2.69m) , fitted with a range of base and wall cupboards, fitted oven and hob, extractor hood, integral fridge freezer, cupboard housing the gas central heating boiler, sink unit and drainer, plumbing for a washing machine, single radiator, UPVC side entrance door, understairs storage area and two UPVC windows to the rear elevation.
FIRST FLOOR LANDING With airing cupboard with radiator, further radiator and access to the roof void.
BEDROOM 11' 7" x 8' 9" (3.53m x 2.67m) , with UPVC window to the front elevation, single radiator and built-in double wardrobe.
BEDROOM 8' 11" x 7' 8" (2.72m x 2.34m) , with UPVC window to the rear elevation, single radiator and built-in cupboard/wardrobe.
BEDROOM 8' 5" x 5' 11" (2.57m x 1.8m) , with UPVC window to the front elevation and single radiator.
BATHROOM With suite to comprise of bath with shower attachment, WC and wash hand basin, part-tiled surround, towel radiator and UPVC window to the rear elevation.
OUTSIDE Outside the property is situated in a pleasant position towards the end of the cul-de-sac. To the front of the property there is a lawned garden, a variety of shrubs and a block paved driveway providing off-road parking and access to the rear garden. To the rear of the property there is a further lawned area and a wide variety of mature shrubs and trees.
Important information
Property Ref: 58704_102125027958
Similar Properties
3 Bedroom Semi-Detached House | £180,000
A spacious three bedroomed semi-detached house situated on a corner plot. The property further benefits from a block pav...
Regent Circle, Torksey Lock, Lincoln
2 Bedroom Park Home | £180,000
A two bedroom double Park Home positioned in this popular residential site of Little London in Torksey, close to Lincoln...
2 Bedroom Terraced House | £180,000
A traditional two bedroom mid terraced house in a cul-de-sac location within Uphill Lincoln, close to Lincoln’s Bailgate...
4 Bedroom Terraced House | £184,950
A three/four bedroom bay-fronted mid terraced property located to the South of Lincoln just off the High Street. The pro...
Acacia Avenue, The Elms, Torksey
2 Bedroom Park Home | £184,950
A two bedroom double Park Home beautifully positioned on this award winning over 50's residential site. The Elms is situ...
2 Bedroom Semi-Detached House | £185,000
A two bedroom semi-detached modern property positioned in this popular Uphill location. The property has internal accomm...

Mundys (Lincoln)
29 Silver Street, Lincoln, Lincolnshire, LN2 1AS
How much is your home worth?
Use our short form to request a valuation of your property.
Request a Valuation


