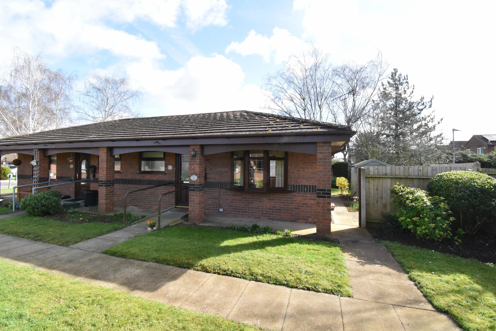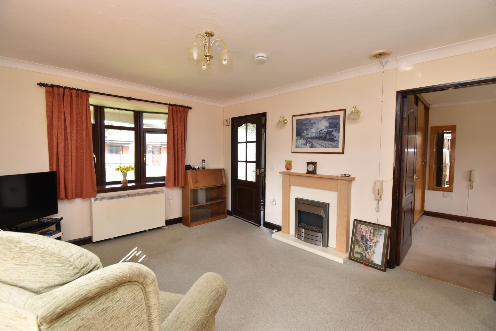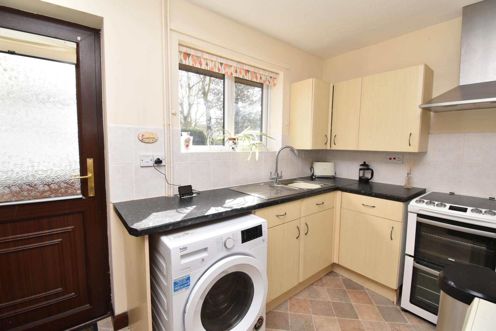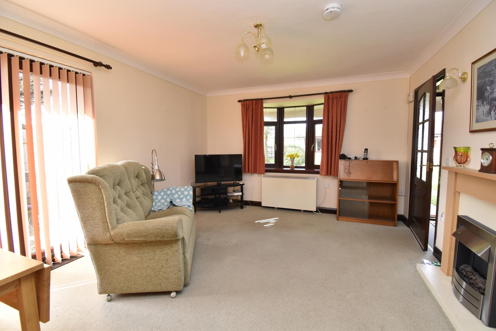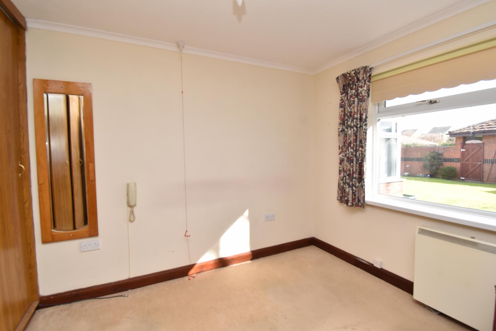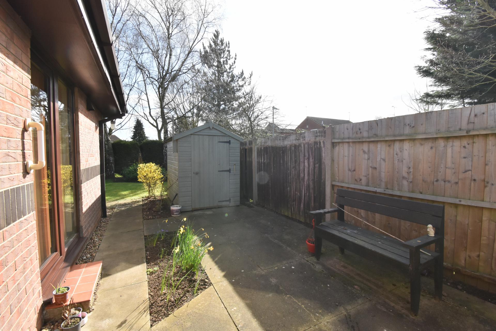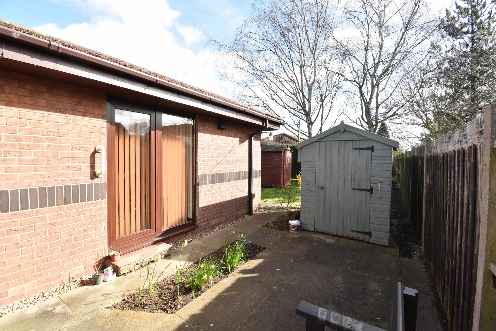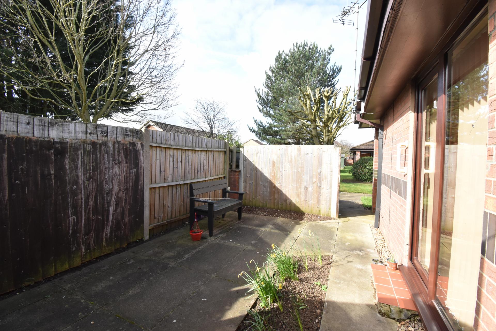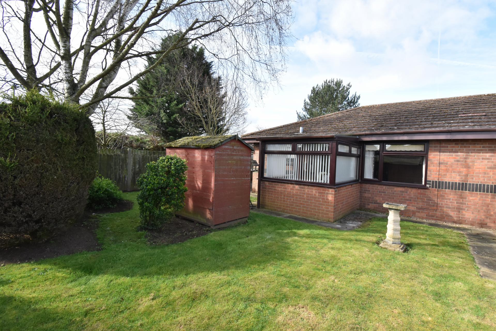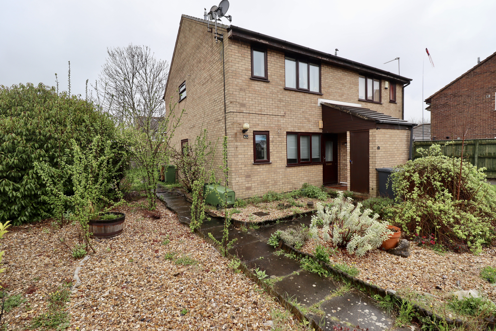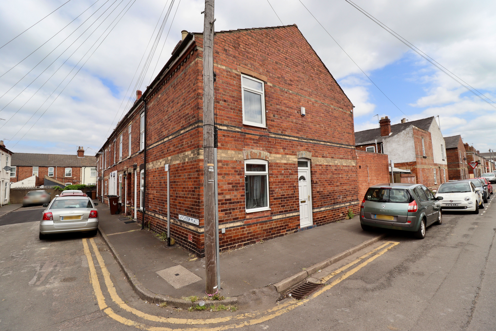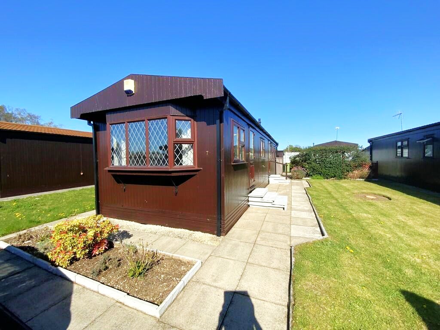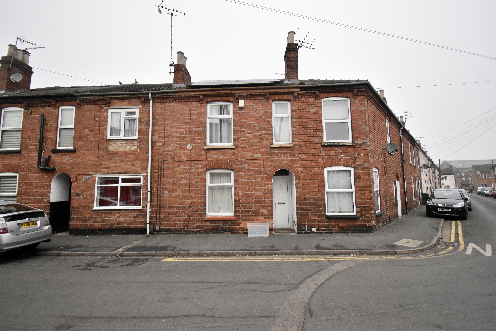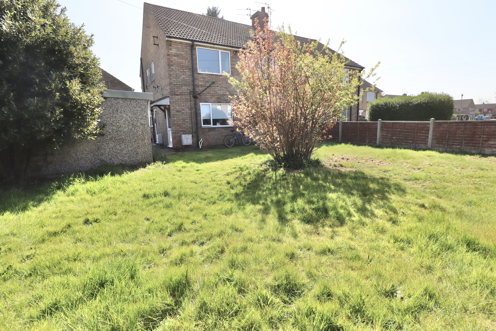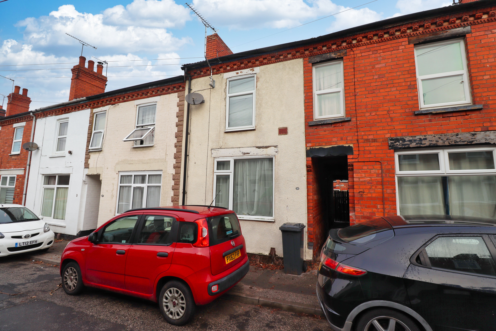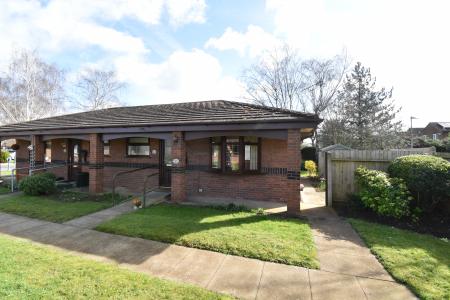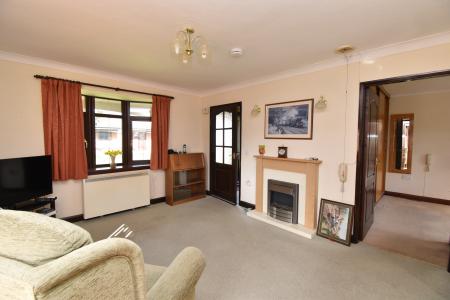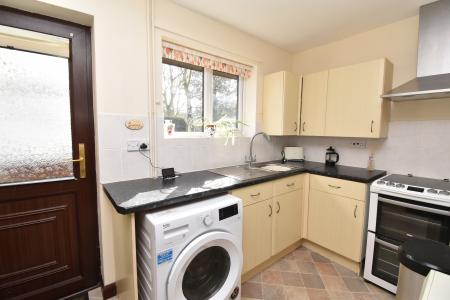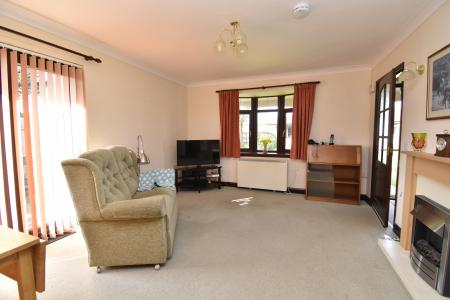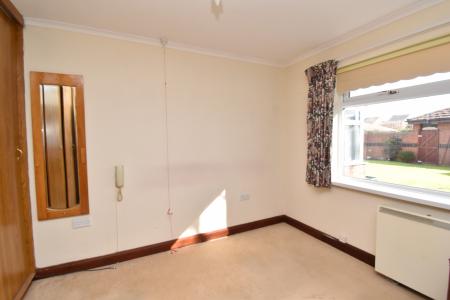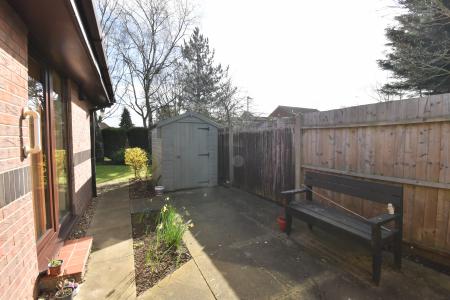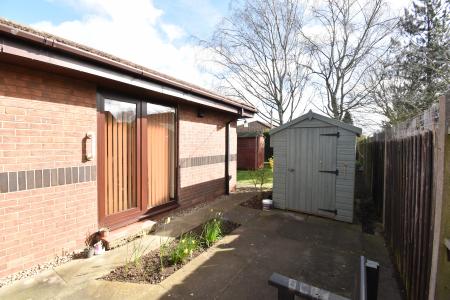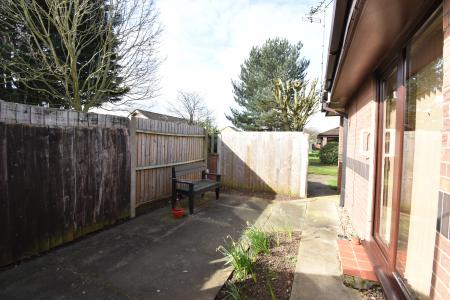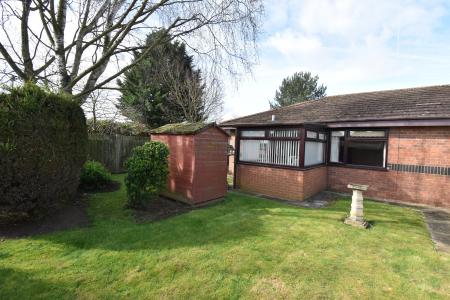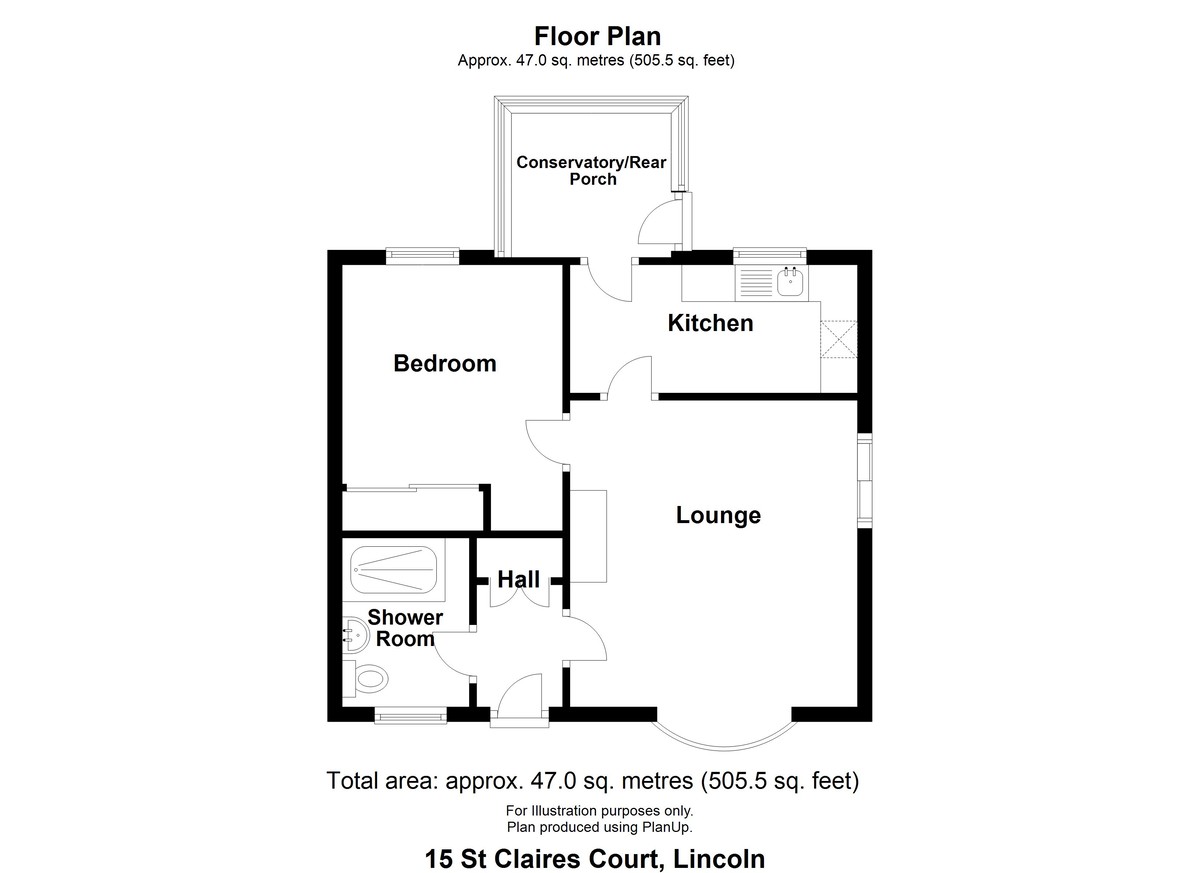- Semi-Detached Bungalow
- Over 55s Retirement Development
- One Bedroom & Shower Room
- Lounge & Kitchen
- Communal Serviced Gardens
- No Onward Chain
- EPC Energy Rating - D
- Council Tax Band - A (Lincoln City Council)
1 Bedroom Semi-Detached Bungalow for sale in Lincoln
A one bedroomed bungalow located in the popular over 55s warden controlled retirement development of St. Claires Court, which is situated just off Birchwood Avenue, to the South of the City of Lincoln. The property is close to a wide range of local shops and facilities, bus service and Birchwood Shopping Centre. The internal living accommodation briefly comprises of Entrance Hallway, Lounge, Kitchen, Conservatory/Rear Porch, Bedroom and Shower Room. Outside there are communal gardens and the property is being sold with added benefit of No Onward Chain.
LOCATION Located within the popular retirement development of St Claires Court, situated just off Birchwood Avenue and within a short walking distance of the Doctor's Surgery and the Birchwood Shopping Centre where there are a range of shops and amenities.
SERVICES Mains Electricity, water and drainage. Electric storage heating.
SERVICE CHARGE The Service Charge is £180 per calendar month (Invoice Period - February - Month 11 of 12), which includes a daily visit from the Warden, use of the communal room and maintenance of the communal areas and garden.
Please note that the Service Charge should be checked with your Solicitor prior to the Exchange of Contracts and completion.
Please note that no pets are allowed on the retirement development.
ENTRANCE HALLWAY With UPVC door to the front aspect, doors to the lounge, shower room and the airing cupboard housing the hot water cylinder.
FAMILY SHOWER ROOM 5' 7" x 7' 9" (1.7m x 2.36m), with UPVC window to the front aspect, suite to comprise of shower, WC and wash hand basin, partly tiled walls, electric fan and towel radiator.
LOUNGE 13' 8" x 12' 10" (4.17m x 3.91m), with UPVC bay window to the front aspect, UPVC door to the side aspect, electric heater and doors to the bedroom and kitchen.
BEDROOM 11' 10" x 9' 11" (3.61m x 3.02m), with UPVC window to the rear aspect, electric heater and fitted wardrobes.
KITCHEN 11' 11" x 5' 9" (3.63m x 1.75m), with UPVC window to the rear aspect, UPVC door to the conservatory/rear porch, fitted with base units and drawers with work surfaces over, stainless steel sink unit and drainer with mixer tap above, spaces for automatic washing machine, fridge freezer and cooker, wall mounted units with complementary tiling below and electric heater.
CONSERVATORY/REAR PORCH 6' 0" x 7' 2" (1.83m x 2.18m), with UPVC windows and doors leading to the garden.
OUTSIDE There are communal gardens and paved seating area accessed from the lounge.
Property Ref: 58704_102125029362
Similar Properties
1 Bedroom Apartment | £115,000
A ground floor apartment situated in the popular area of Glebe Park to the north of the Cathedral City of Lincoln. The a...
2 Bedroom End of Terrace House | £115,000
A two bedroom end terraced house in this popular residential area to the South of Lincoln City Centre. The property has...
Cedar Close,The Elms, Torksey, Lincoln
2 Bedroom Park Home | £110,000
7 Cedar Close is a completely renovated and refurbished two bedroomed luxury Park Home positioned in this Award Winning...
3 Bedroom Terraced House | £117,500
A three bedroomed mid-terraced house located to the South of Lincoln and having easy access to a wide range of amenities...
2 Bedroom Flat | £120,000
NO ONWARD CHAIN - IDEALLY SUITED TO A FIRST TIME BUYER OR BUY TO LET INVESTOR - A recently refurbished two bedroomed gro...
2 Bedroom Terraced House | £120,000
A spacious two/three bedroom terraced house in this popular area located South of the Cathedral City of Lincoln, with ac...

Mundys (Lincoln)
29 Silver Street, Lincoln, Lincolnshire, LN2 1AS
How much is your home worth?
Use our short form to request a valuation of your property.
Request a Valuation
