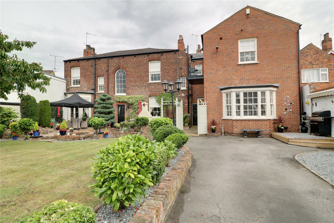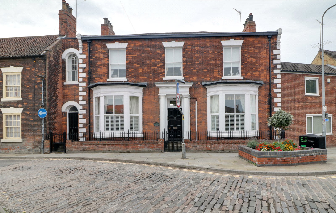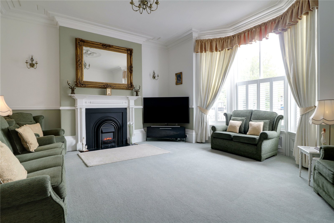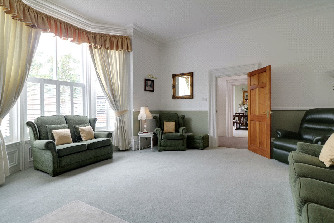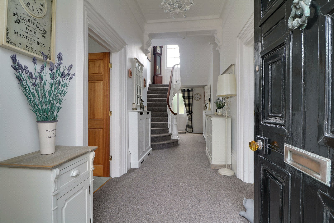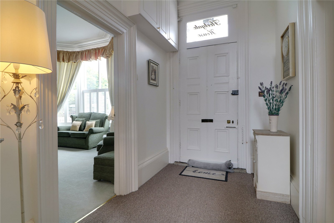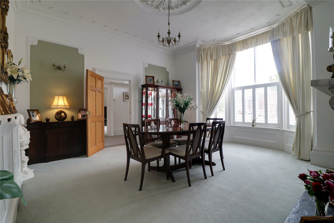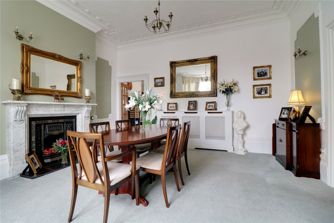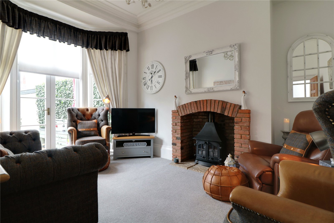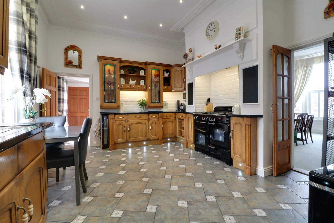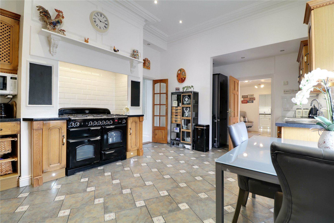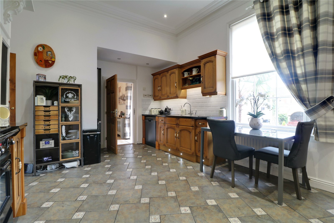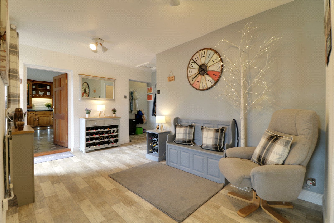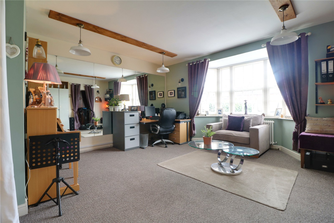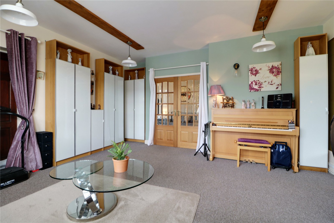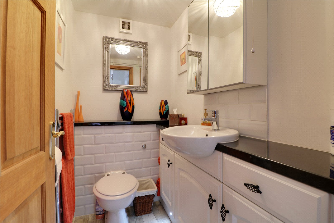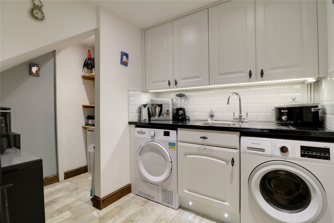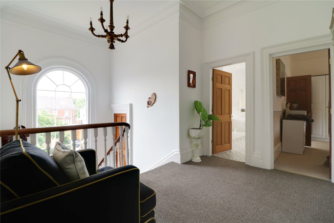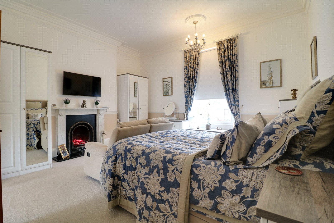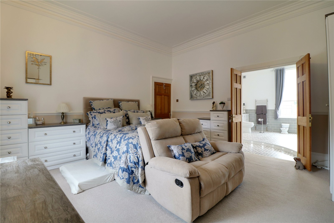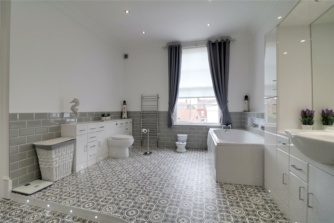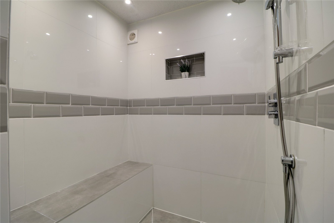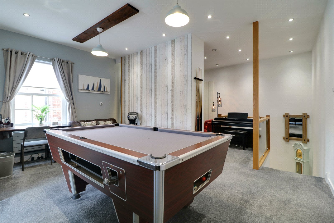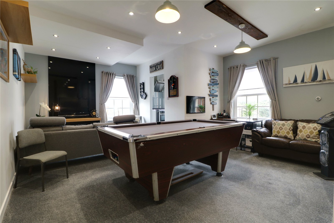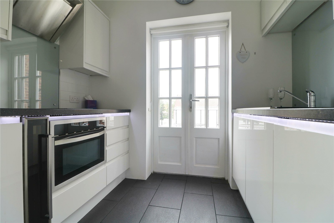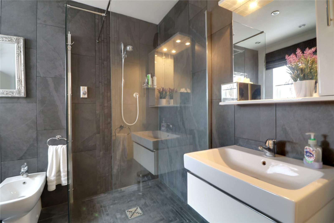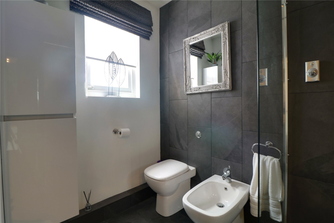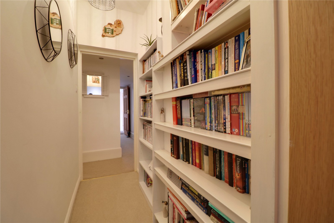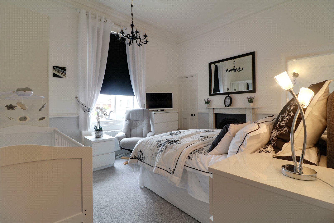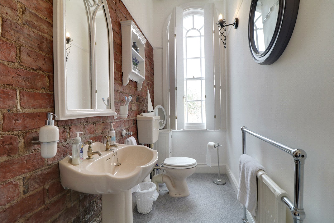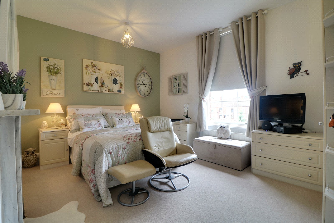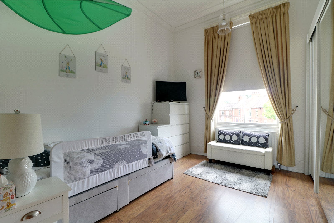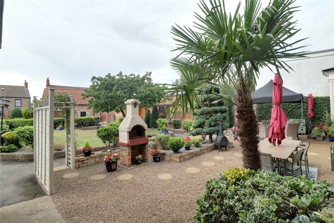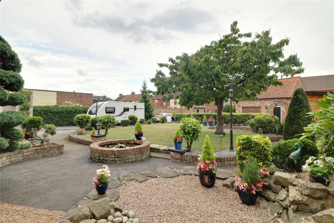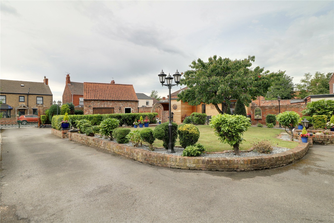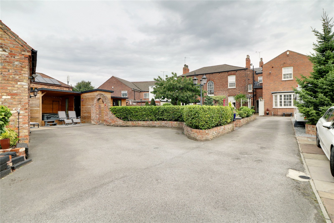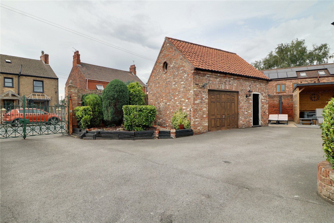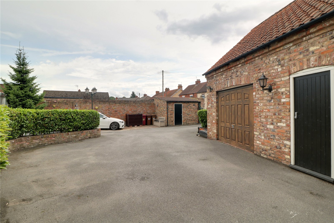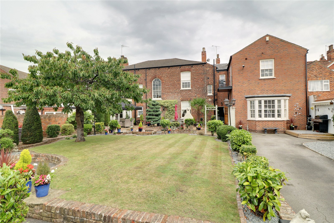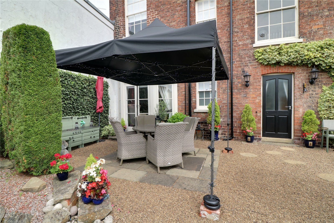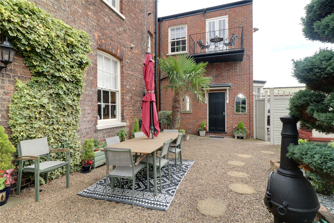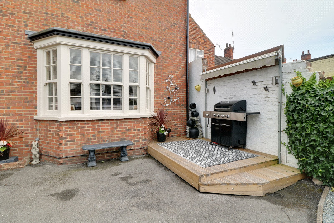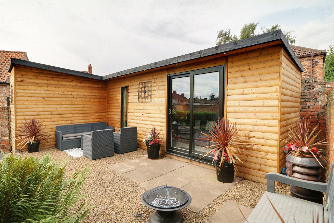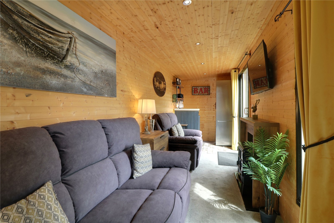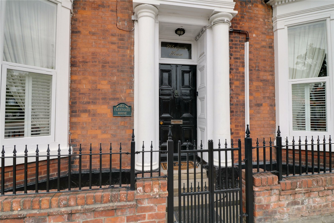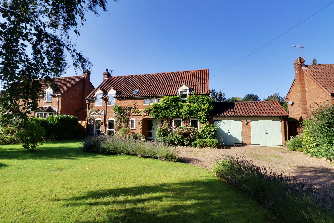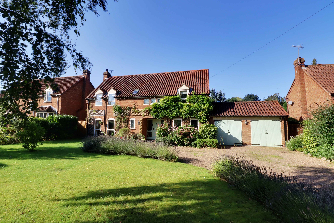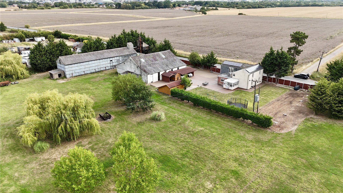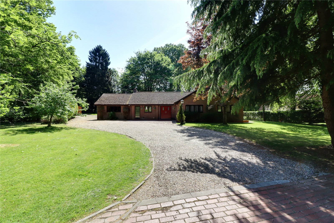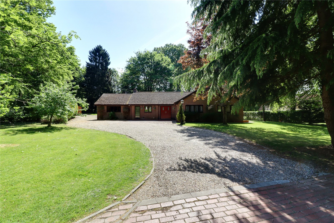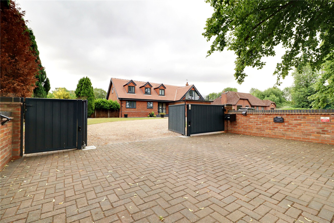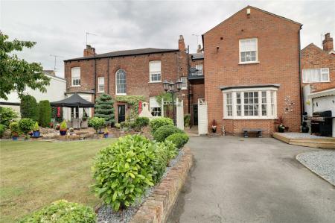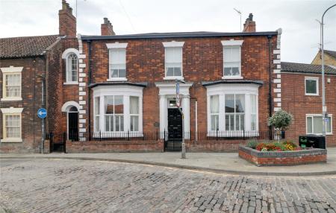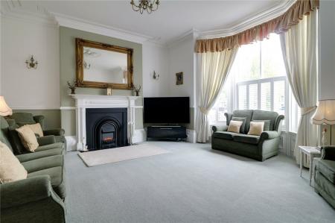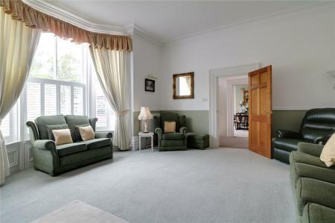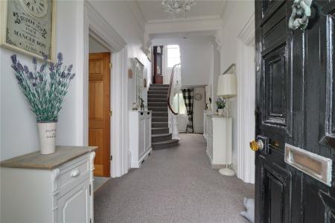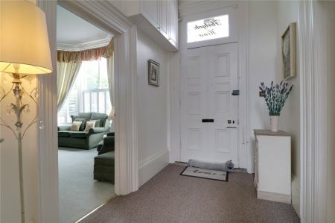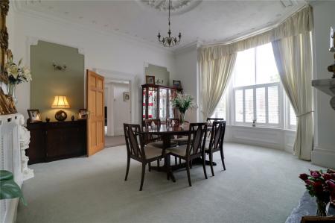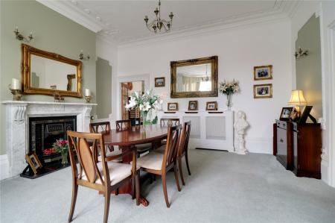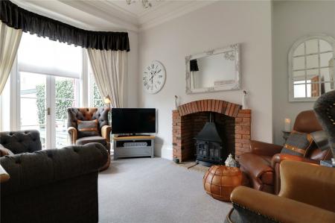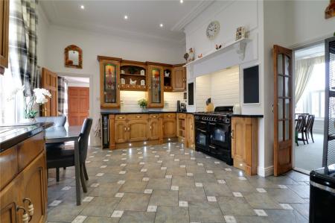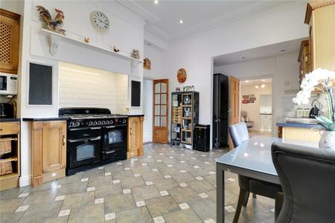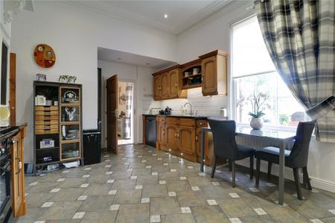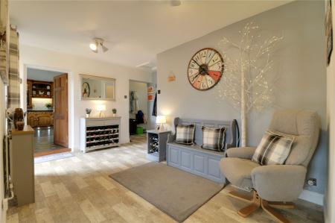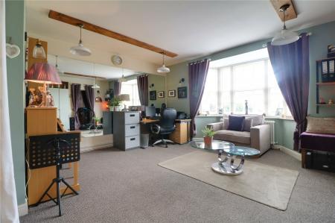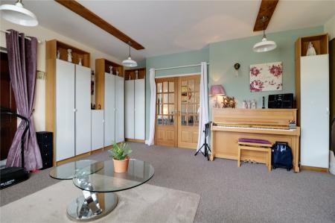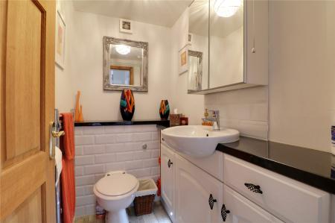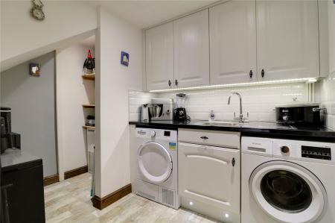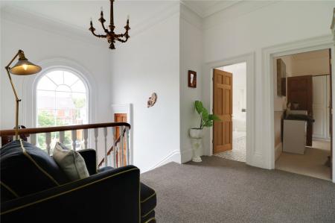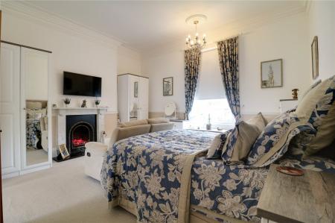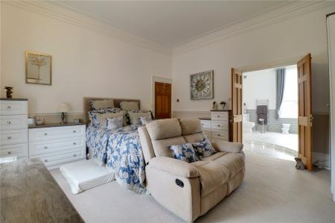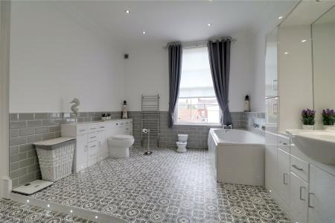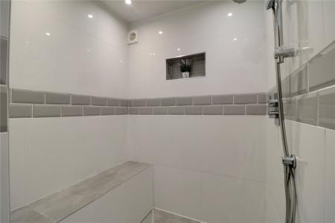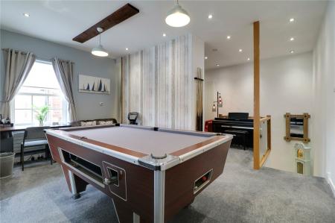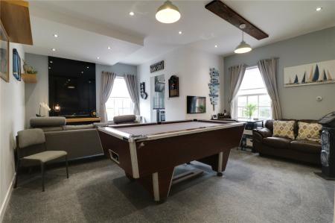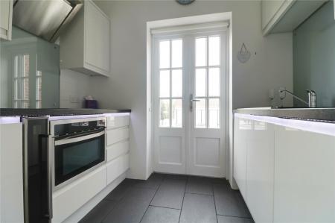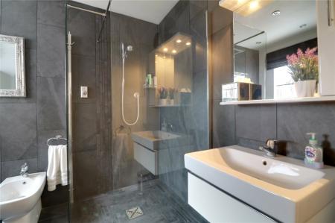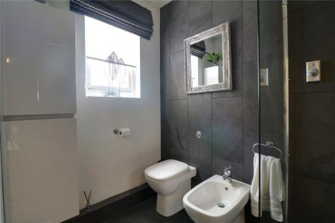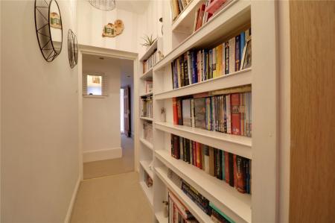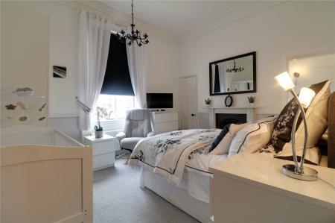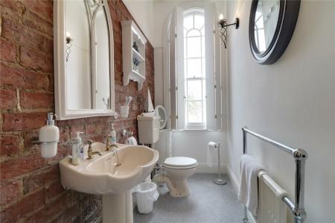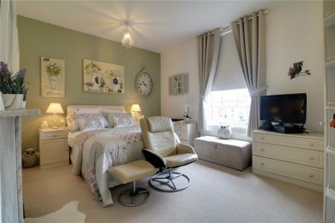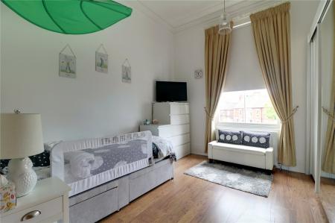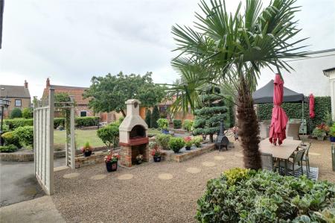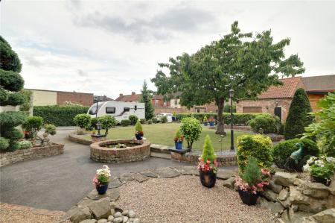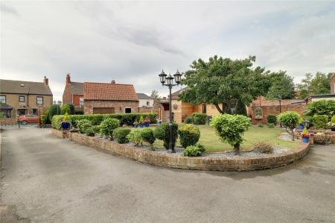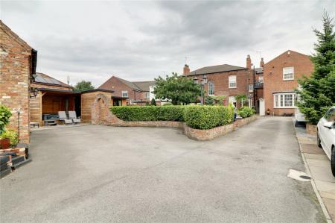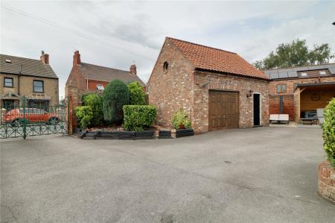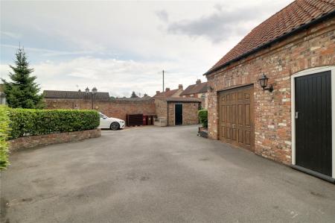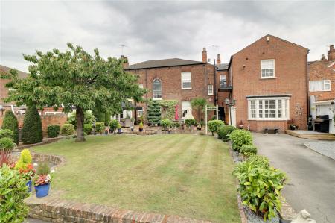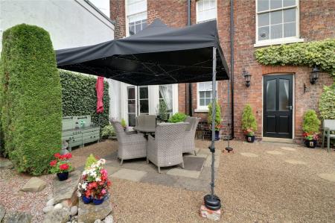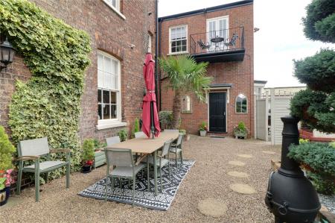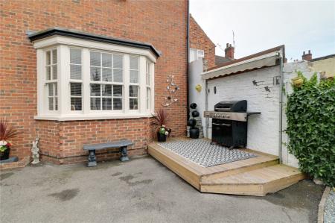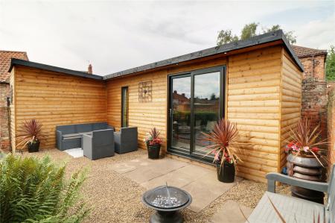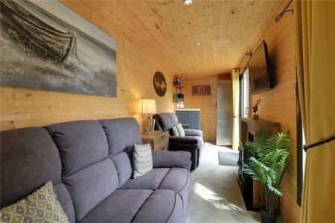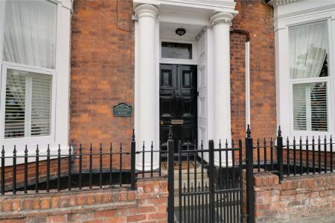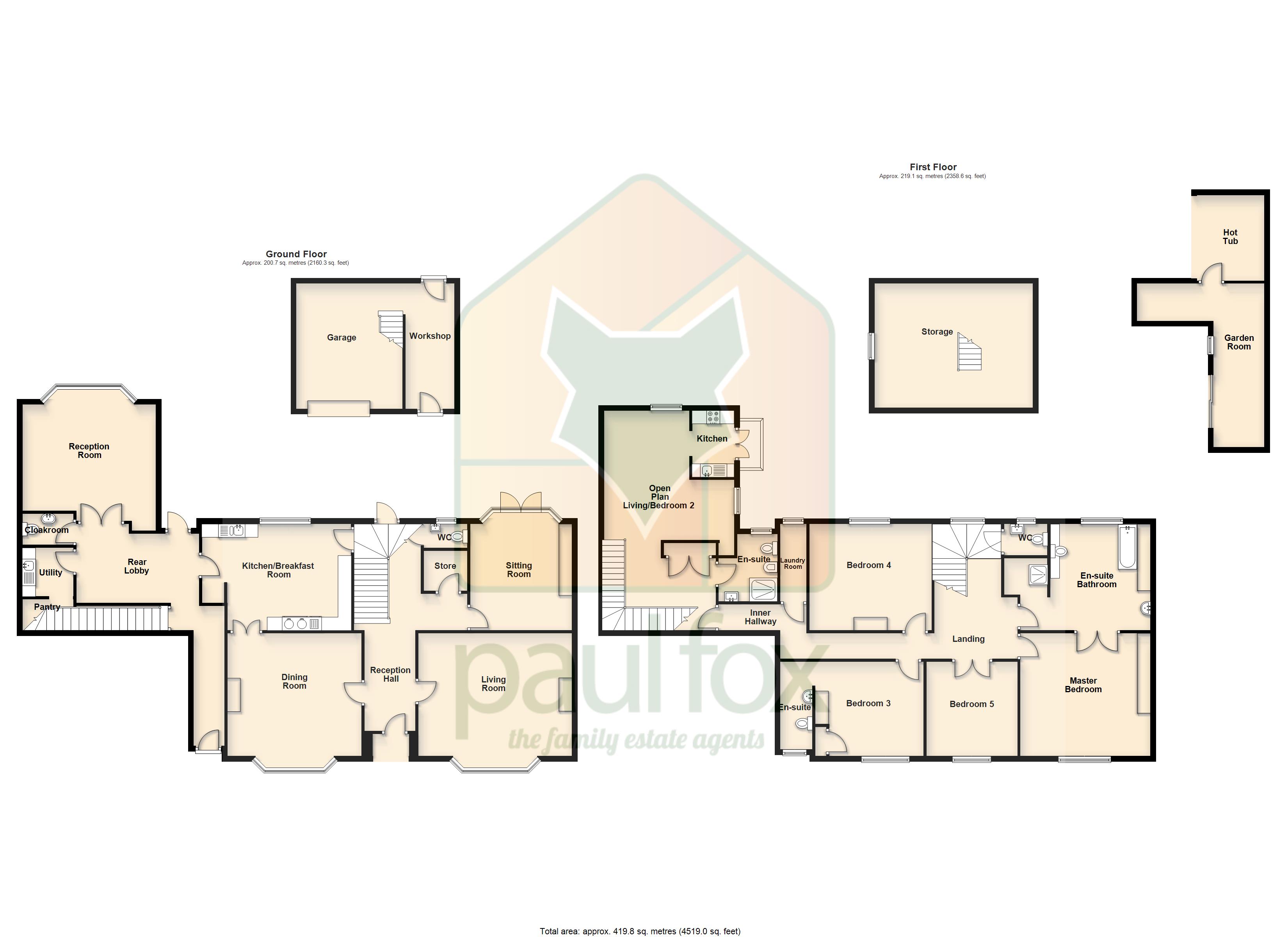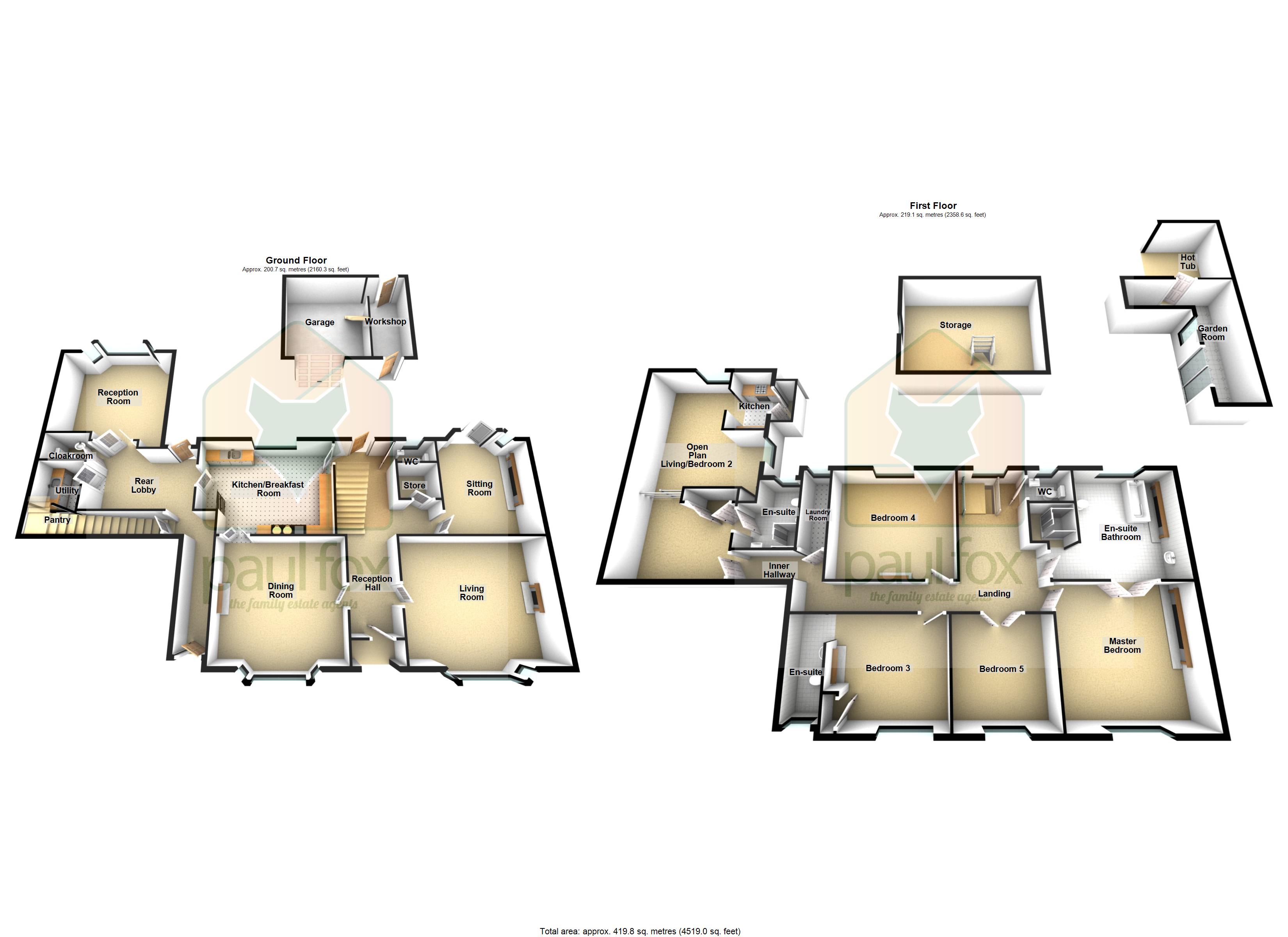- FLEETGATE HOUSE IS AN OUSTANDING GRADE II LISTED FAMILY RESIDENCE
- PRIVATE CENTRAL TOWN POSITION
- ACCOMMODATION APPROACHING 3560 SQ. FT.
- SELF CONTAINED ANNEXE APARTMENT
- 4 DOUBLE BEDROOMS TO THE MAIN HOUSE
- 4 RECEPTION ROOMS
- BREAKFASTING KITCHEN & UTILITY ROOM
- 4 BATHROOMS
- PRIVATE MATURE GARDEN WITH A NUMBER OF ENTERTAINING AREAS
- EXTENSIVE DRIVEWAY & EXCELLENT RANGE OF OUTBUILDINGS
5 Bedroom Semi-Detached House for sale in Lincolnshire
'Fleetgate House' is a Charming Grade II listed mid-19 century residence of distinction, situated on a substantial plot within the heart of the popular township of Barton upon Humber. The largely extended accommodation has been sympathetically renovated throughout and provides a self-contained studio apartment, creating spacious and highly versatile living, thought ideal for a multi-generational family. The most beautiful, landscaped gardens are arranged to the rear through twin wrought iron electric gates with a sweeping driveway allowing direct access to the main house and a sizeable, detached garage with adjoining workshop and a first-floor storage area. Well stocked mature gardens surround the rear being principally lawned and offering several well-placed seating areas including an excellent garden room/bar with its very own overhead hot tub jacuzzi area creating the perfect setting to entertain and relax. The ground floor enjoys a fine reception hallway benefiting from original periods features with high ceilings, deep cornicing, and an open spindled staircase to the first floor. Typifying styling of the era are two principal bay fronted reception rooms both with fitted blinds and central fireplaces. A set of double doors lead from the dining room into the breakfasting kitchen in which consists of a range of traditional styled solid oak fronted cabinets, a range style cooker, and integral appliances. To the rear aspect is a comfortable sitting/garden room with an exposed brick fireplace with a gas fired stove providing a cosy retreat with French doors which open onto an outside sitting area. The original staircase with polished wood handrail to the first floor enjoys a return landing with full-length arched window over the staircase allowing for natural light to enter the hallway and a door to a handy cloakroom where the staircase continues to the main landing. The master forward facing bedroom has a period cast fireplace with marble surround and double doors open into the stylish family bathroom in a jack and jill arrangement to provide an en-suite. There are three further sizable double bedrooms one in which provides its own wc. An inner corridor opens to a laundry room and the spacious self-contained studio apartment.
The studio is arranged to the first floor with its own access as well as internal access to the main house from the ground and first floors. There are two separate entrances of a solid wood door from the front aspect which opens into a lobby which also has a door to the rear garden. The lobby also has a cloakroom and leads to a spacious reception room currently used as a office/music room. This reception room can be accessed from the main house or be used in conjunction with the studio. A return staircase from the entrance lobby leads up to the open plan studio apartment with living/games area open to a modern kitchenette with French doors onto a Juliette balcony over the rear garden. The open plan living space leads around to a dressing area and into a modern shower room. This is perfect for a family member wanting to be more independent whilst still been close by or the possibility of providing an income as an air bed and breakfast subject to any planning required. Viewing of this fine home comes with the agents highest of recommendations. View via our Finest department within our Brigg or Barton Branch.
Property Ref: PFB_PFA250135
Similar Properties
Haytons Lane, Appleby, Lincolnshire, DN15
4 Bedroom Detached House | £518,000
**FANTASIC LOCATION & PRICED TO ACHIEVE A SALE ** 4 RECEPTION ROOMS ** 'Byfield' is an outstanding executive, largely ex...
4 Bedroom Detached House | Asking Price £518,000
**FANTASIC LOCATION & PRICED TO ACHIEVE A SALE ** 4 RECEPTION ROOMS ** 'Byfield' is an outstanding executive, largely ex...
4 Bedroom Detached House | Offers in excess of £500,000
** CIRCA 4 ACRES ** LARGE GENERAL PURPOSE BARN (18.1m x 19.35m) ** FORMER GRAIN STORE (6.85m x 26.85m) ** 'Hill Farm' of...
Hall Lane, Elsham, Lincolnshire, DN20
4 Bedroom Apartment | £565,000
** DOUBLE GARAGE ** EXTREMELY RARE LOCATION ** 'Cambridge Lodge' is an individually designed and built executive detache...
4 Bedroom Detached Bungalow | Asking Price £565,000
** DOUBLE GARAGE ** EXTREMELY RARE LOCATION ** 'Cambridge Lodge' is an individually designed and built executive detache...
5 Bedroom Detached House | Asking Price £565,000
** 3250 SQ FT ** 'Ancholme View' is an outstanding executive detached family home offering individually designed and sup...
How much is your home worth?
Use our short form to request a valuation of your property.
Request a Valuation

