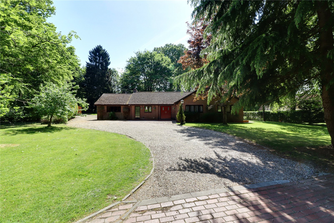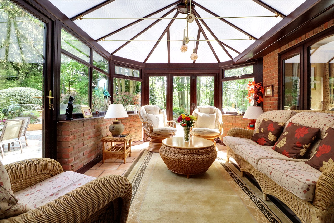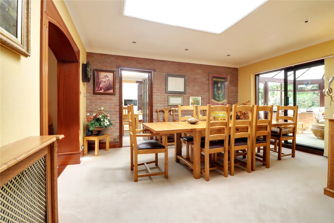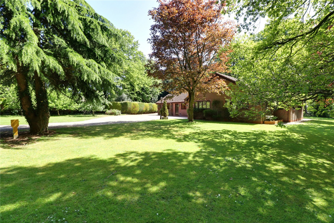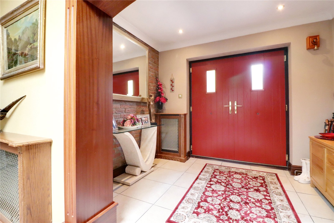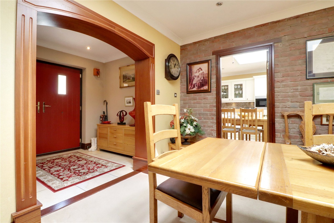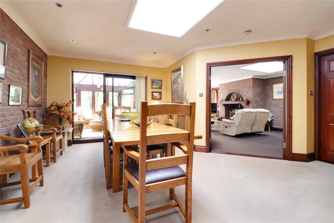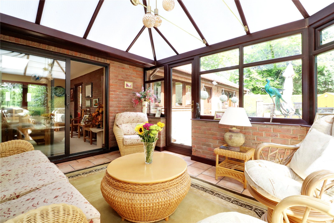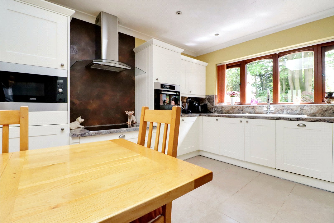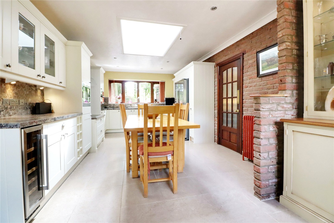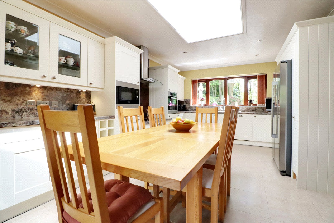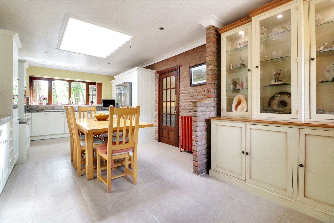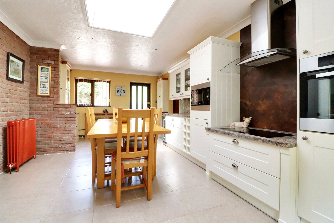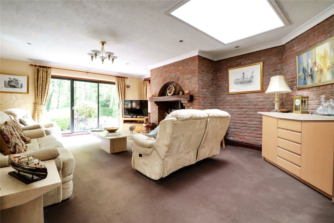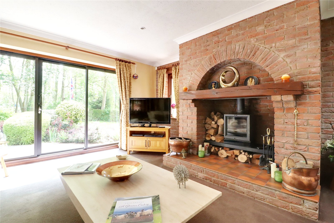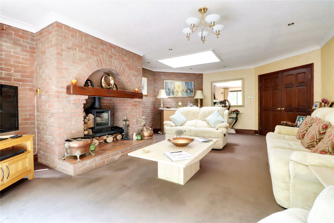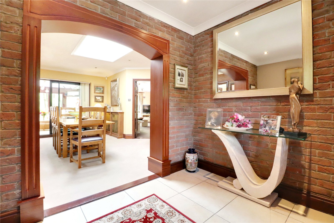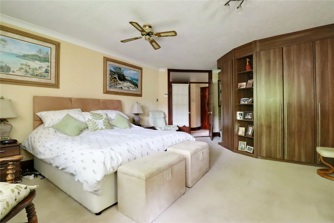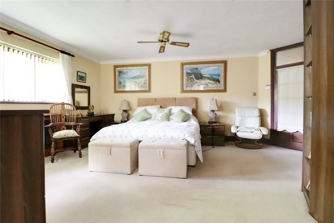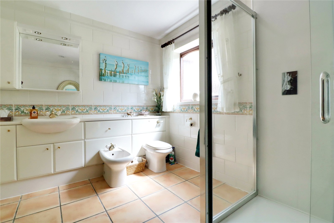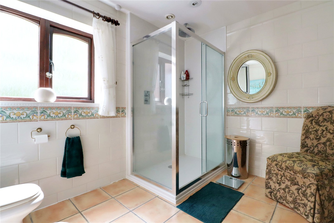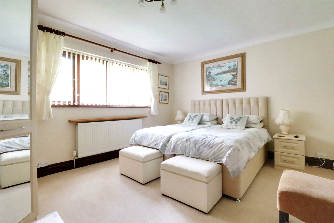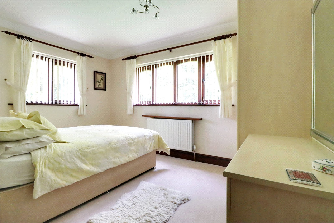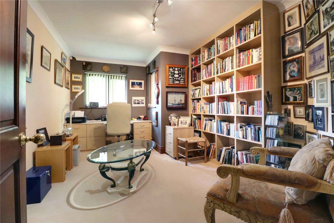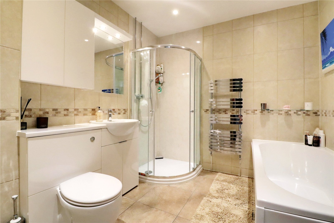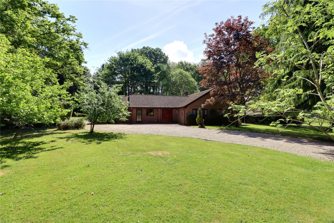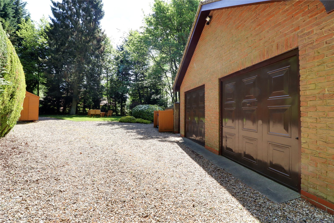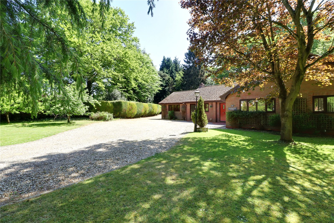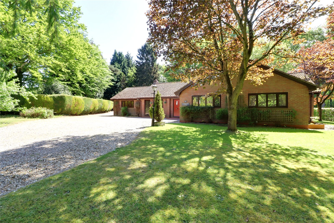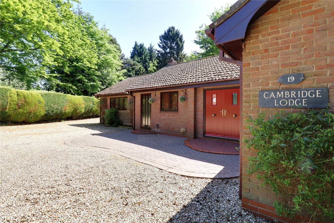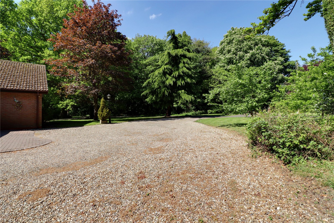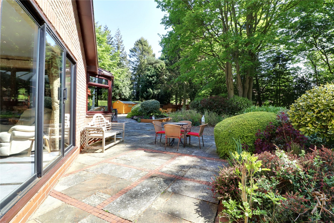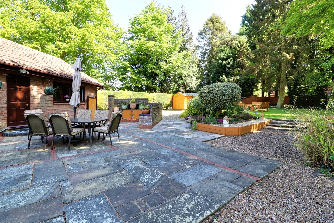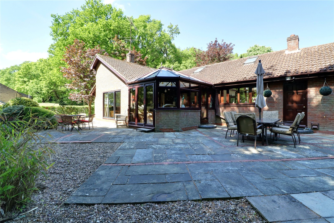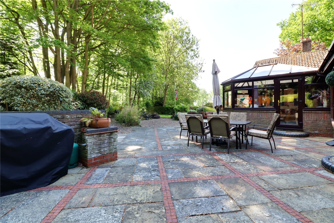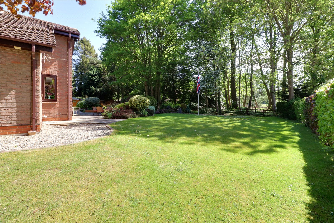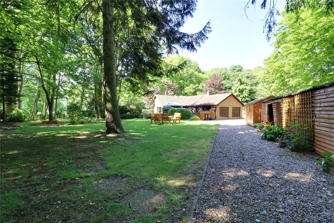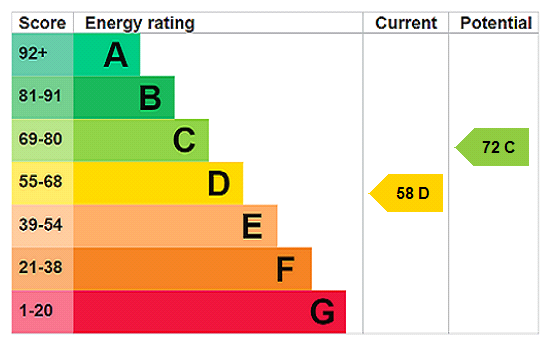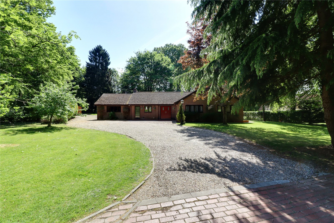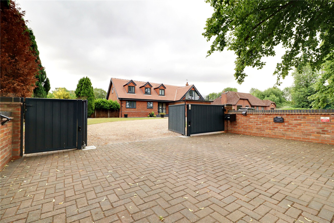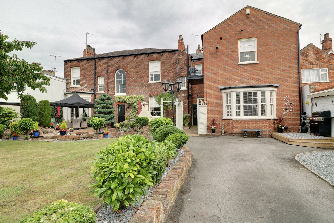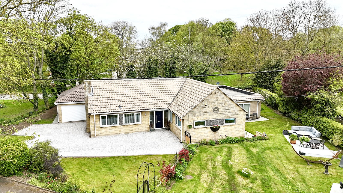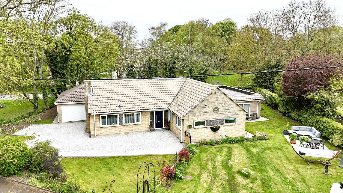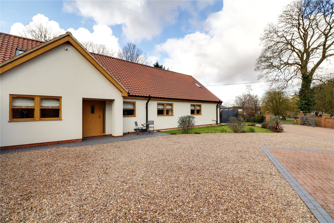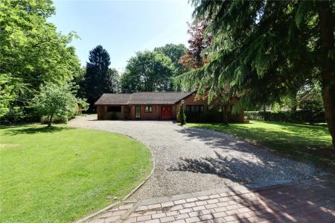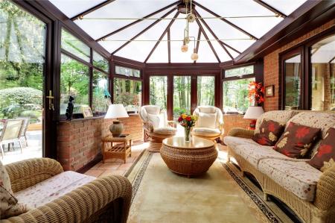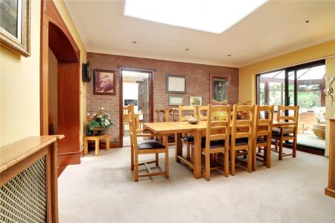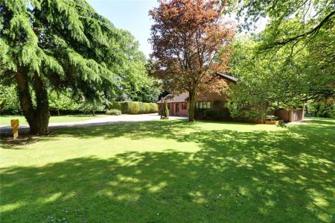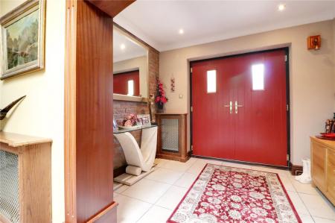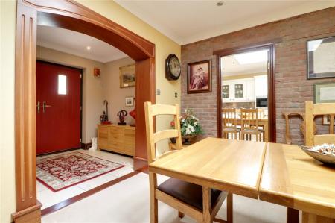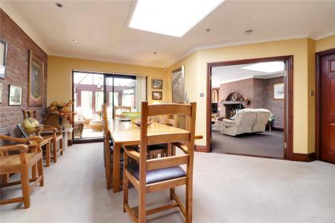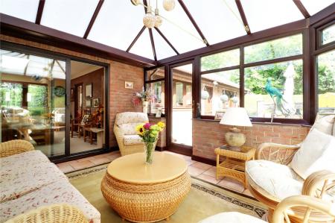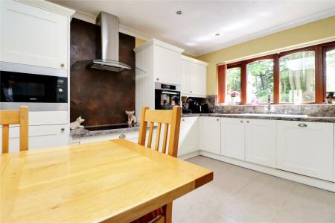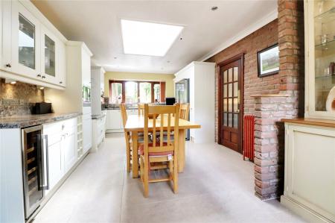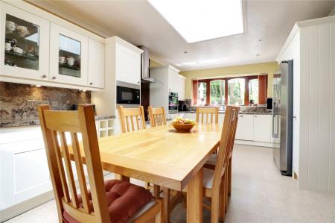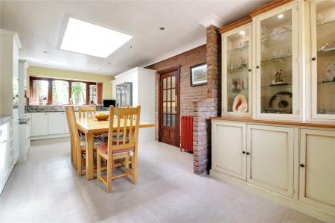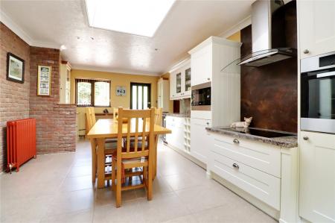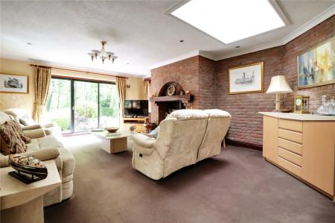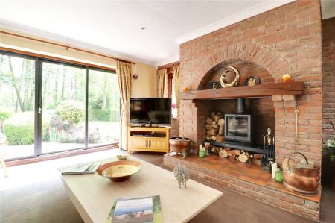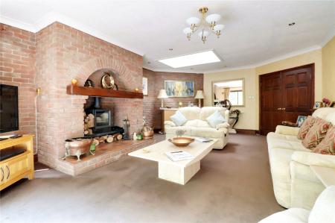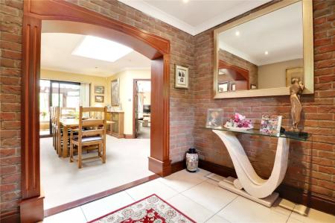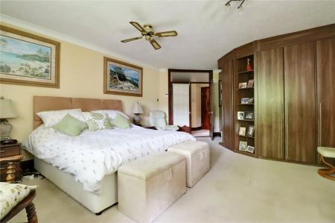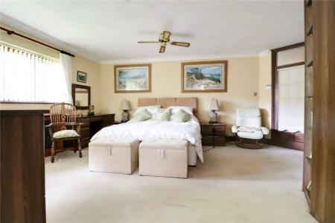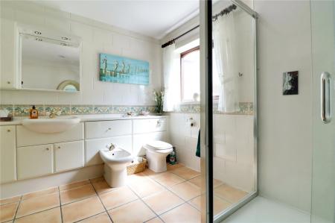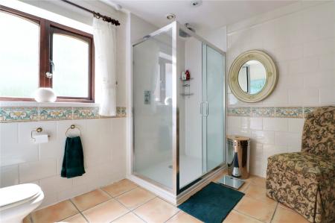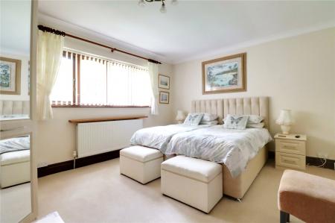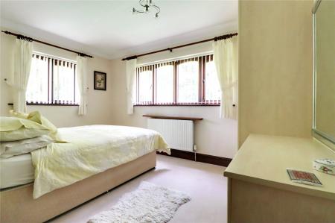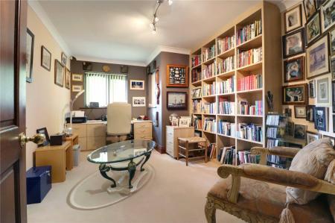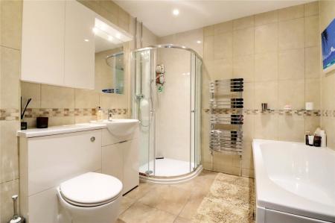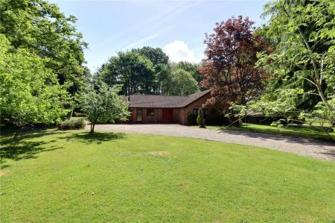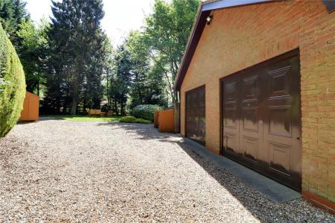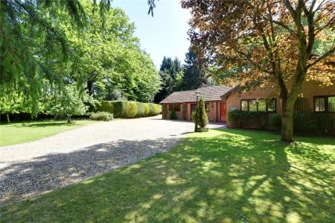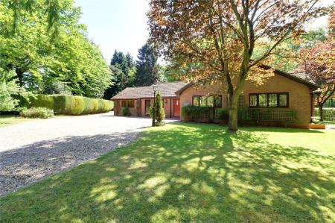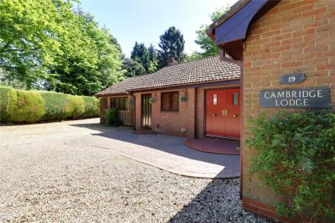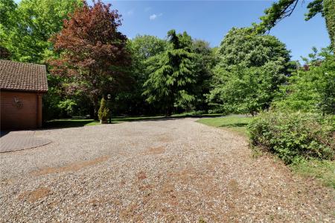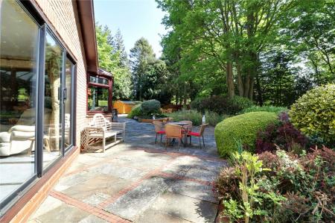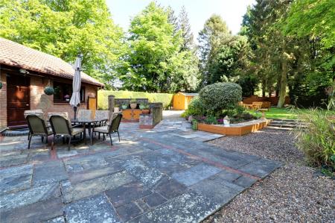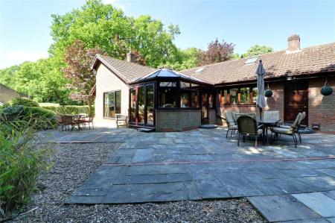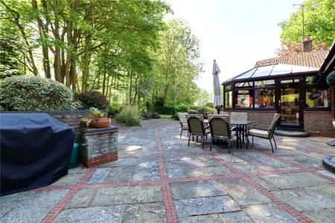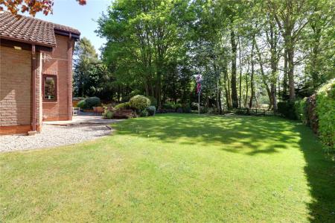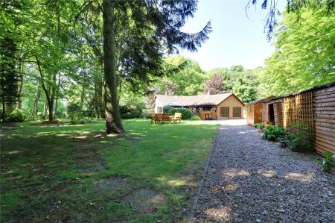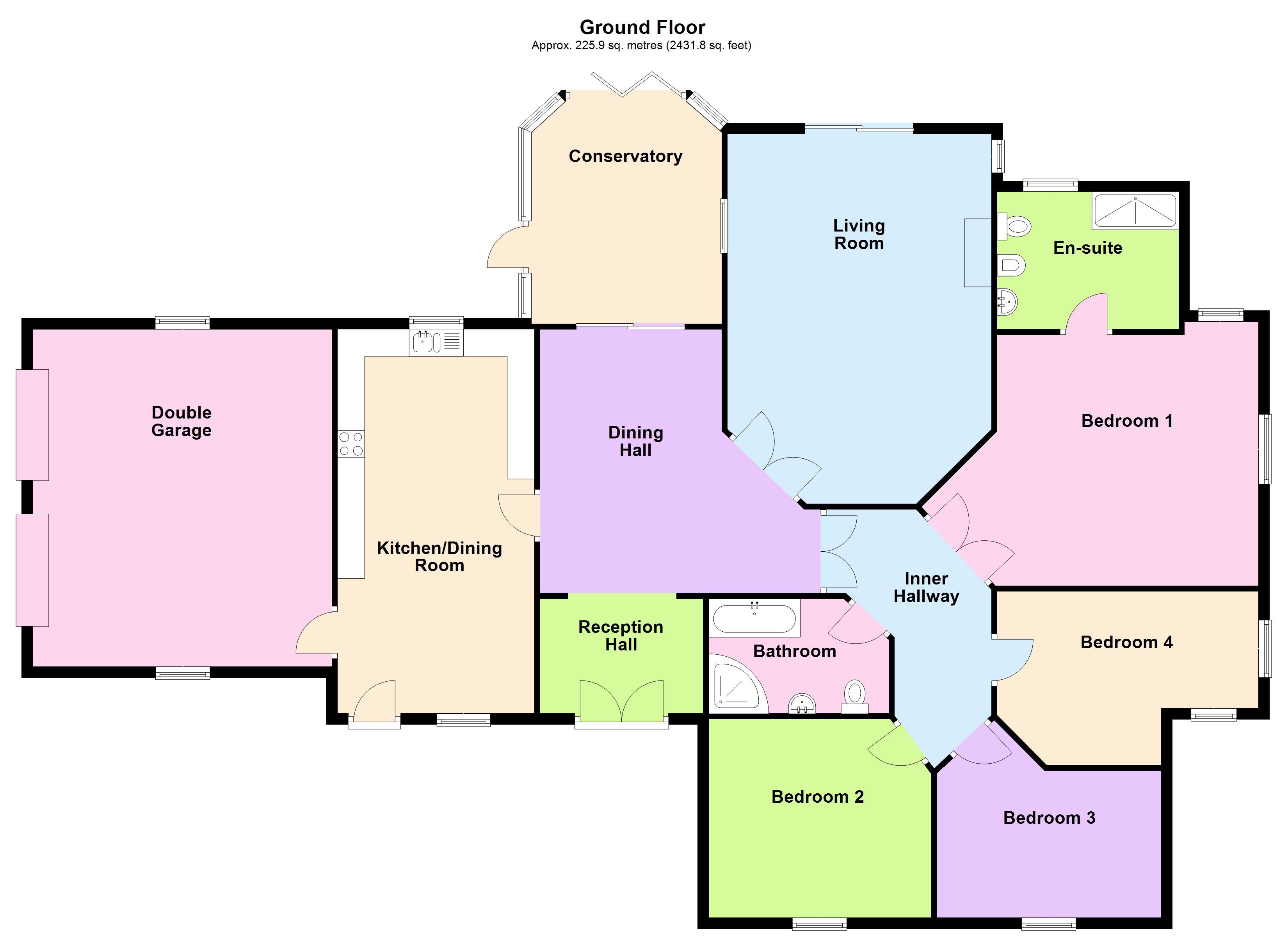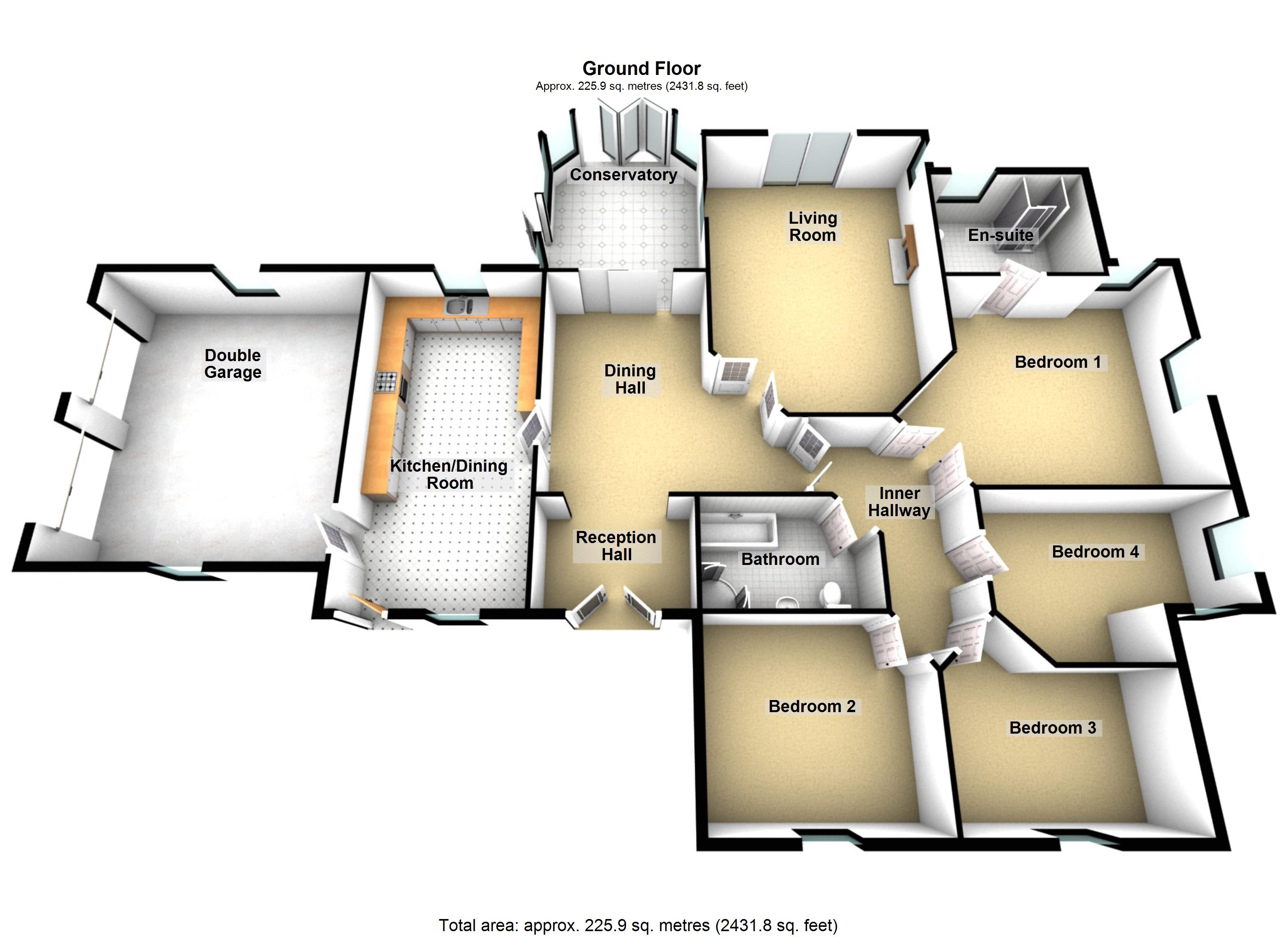- A STUNNING EXECUTIVE DETACHED BUNGALOW
- EXTREMELY RARE & HIGHLY REGARDED LOCATION
- PRIVATE SURROUNDING GARDENS
- LARGE DRIVEWAY WITH DOUBLE GARAGING
- 4 DOUBLE BEDROOMS & MASTER EN-SUITE
- IMPRESSIVE FITTED KITCHEN & BATHROOM
- 3 RECEPTION ROOMS
- EASY ACCESS TO THE M180 MOTORWAY NETWORK
- VIEWING IS ESSENTIAL TO FULLY APPRECIATE
4 Bedroom Apartment for sale in Lincolnshire
** DOUBLE GARAGE ** EXTREMELY RARE LOCATION ** 'Cambridge Lodge' is an individually designed and built executive detached bungalow situated within one of the regions finest positions offering beautifully presented and immaculately kept accommodation that would be ideal for a family or professional couple. The accommodation comprises, front entrance hall with a feature archway to a central dining hall creating a perfect area to entertain allowing access to a rear conservatory, fine main living room and a quality fitted dining kitchen. An inner hallway leads to 4 excellent sized double bedrooms with a large en-suite shower room to the master and a luxury family bathroom. Occupying wonderful gardens that are principally laid to lawn with a deep driveway allowing extensive parking that leads to an attached double garage. The gardens enjoy a wealth of mature trees and shrubs and a rear flagged patio that can be accessed from both the conservatory and living room. Finished with double glazing and a modern oil fired central heating system. Council Tax Band ; F. EPC Rating D. Viewing of this fine bungalow comes with the agents highest of recommendations. View via our Finest department within the Brigg branch.
Reception Hall 9'10" x 6'11" (3m x 2.1m). Feature inward opening composite French doors finished in a striking red with double glazed windows, tiled flooring, wall to ceiling coving, inset ceiling spotlights, two walls having exposed brickwork and a feature cased archway leads through to;
Central Dining Hall 11' x 15'5" (3.35m x 4.7m). Enjoying a large Velux double glazed roof light, exposed brickwork to one wall, wall to ceiling coving, inset ceiling spotlights and access through to;
Rear Conservatory 11'6" x 13'7" (3.5m x 4.14m). With low level bricked walling with above wood grain effect uPVC double glazed surrounding windows, side entrance door and bi-folding rear doors all allowing access to the garden, tiled flooring, polycarbonate hipped and pitched roof and central light.
Quality Kitchen 11'11" x 23'2" (3.63m x 7.06m). With front double glazed entrance with patterned glazing, enjoying a dual aspect with front and rear hardwood double glazed windows and a feature Velux double glazed roof light. The kitchen enjoys an extensive range of shaker style furniture finished in an Old English White with eye level glazed display providing a complementary patterned worktop with matching uprising incorporating a one and a half bowl ceramic bowl sink unit with drainer to the side and block mixer tap, built-in four ring Siemens hob with overhead glazed canopied extractor with oven and microwave to either side, tiled flooring, period style radiator, wall to ceiling coving and inset ceiling spotlights.
Fine Main Living Room 15'11" x 22'4" (4.85m x 6.8m). Having internal window looking through to the conservatory, side hardwood double glazed window, Velux roof light and sliding patio doors leading out to the rear garden, handsome inglenook style fireplace with beamed mantel, glazed tiled hearth with inset multi fuel cast iron stove with adjoining exposed brickwork to wall, fitted radiators, wall to ceiling coving and inset ceiling spotlights.
Inner Hallway Provides access to four bedrooms and the family bathroom.
Master Bedroom 1 15'9" x 14'10" (4.8m x 4.52m). Enjoying a dual aspect with side and rear hardwood windows, walnut style furniture providing hanging wardrobes, display shelving and drawer units all with brushed aluminium style pull handles, wall to ceiling coving, TV point and doors through to;
En-Suite Shower Room 10'11" x 8'3" (3.33m x 2.51m). Enjoying a quality suite comprising a close couple low flush WC with adjoining bidet, wash hand basin set within a rolled edge top with storage beneath, mirrored backing and downlighting and a large corner fitted shower cubicle with rainwater head, glazed screen, mermaid boarding to walls, tiled flooring, fully tiled walls with central decorative boarder and chrome style towel rail.
Front Double Bedroom 2 13'5" x 12' (4.1m x 3.66m). Front hardwood double glazed window, wall to ceiling coving, fitted wardrobes and TV point.
Front Double Bedroom 3 13'6" x 8'11" (4.11m x 2.72m). Benefitting from a dual aspect with front and side hardwood double glazed windows, fitted wardrobes with adjoining vanity unit and wall to ceiling coving.
Bedroom 4/Home Office 16' x 8'2" (4.88m x 2.5m). Enjoying a dual aspect with front and side hardwood double glazed windows, fitted display/book shelving and broad desk unit and wall to ceiling coving.
Family Bathroom 10'10" x 8' (3.3m x 2.44m). Enjoying a quality suite in white comprising close couple low flush WC with adjoining vanity wash hand basin with base and eye level storage cabinets, mirrored backing and decorative downlighting, panelled bath, walk-in shower cubicle with main shower and glazed screen, mermaid boarding to walls, tiled flooring, fully tiled walls with central mosaic boarder, fitted storage cupboard with sliding doors and inset ceiling spotlights.
Garage 18'1" x 20'4" (5.5m x 6.2m). Attached is a large double garage with front and rear hardwood windows, matching six panelled personal door and twin up and over garage doors, internal power and lighting and houses a floor mounted Worcester central heating boiler, provides plumbing for appliances and internal personal door leads through to the kitchen.
Outbuildings Outbuildings within the garden consist of a range of timber store sheds.
Grounds Cambridge Lodge is situated in arguably one of the villages finest locations and sits within large mature grounds with the front having a sweeping pebbled driveway providing excellent levels of parking allowing access to the garage and continuing to the rear garden. The adjoining front gardens come principally lawned with mature trees. The rear garden enjoys an excellent degree of privacy with woodland views and has been beautifully landscaped creating shaped lawned areas, raised and deep filled shrub borders and adjoining the rear of the property is an attractive flagged laid patio with pebbled borders.
Double Glazing The property benefits from double glazed units with the majority being timber framed with some replacement PVC.
Central Heating Oil fired central heating system to radiators with the boiler located in the garage.
Property Ref: 567685_PFB250111
Similar Properties
4 Bedroom Detached Bungalow | Asking Price £565,000
** DOUBLE GARAGE ** EXTREMELY RARE LOCATION ** 'Cambridge Lodge' is an individually designed and built executive detache...
5 Bedroom Detached House | Asking Price £565,000
** 3250 SQ FT ** 'Ancholme View' is an outstanding executive detached family home offering individually designed and sup...
5 Bedroom Semi-Detached House | Asking Price £530,000
'Fleetgate House' is a Charming Grade II listed mid-19 century residence of distinction, situated on a substantial plot...
Vicarage Lane, Redbourne, Lincolnshire, DN21
5 Bedroom Apartment | £585,000
** CIRCA 2800 SQ FT ** SELF CONTAINED ANNEX ** 'Stonecroft' is a beautifully presented and deceptively spacious traditio...
5 Bedroom Detached Bungalow | Asking Price £585,000
** CIRCA 2800 SQ FT ** SELF CONTAINED ANNEX ** 'Stonecroft' is a beautifully presented and deceptively spacious traditio...
5 Bedroom Detached Bungalow | Asking Price £599,950
**NO CHAIN**UNEXPECTEDLY BACK ON THE MARKET ** 5 DOUBLE BEDROOMS ALL WITH QUALITY EN-SUITE BATHROOMS ** BRAND NEW DETACH...
How much is your home worth?
Use our short form to request a valuation of your property.
Request a Valuation

