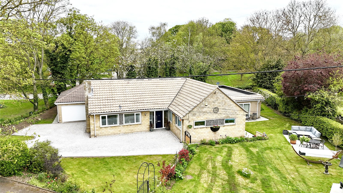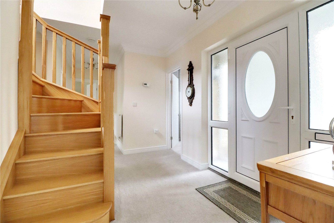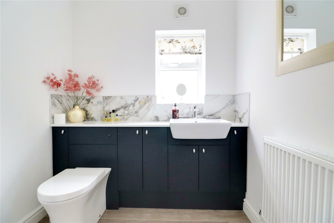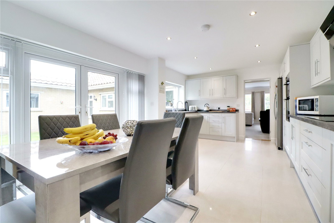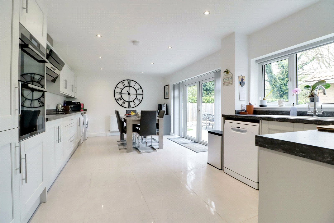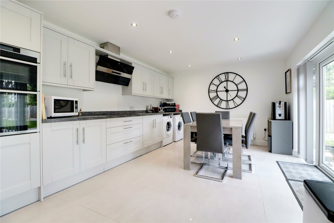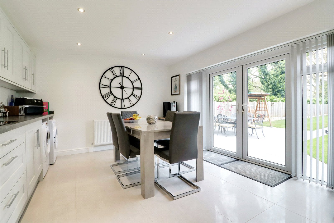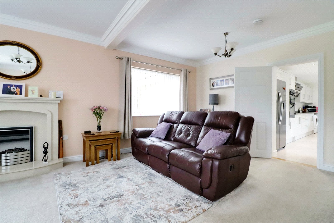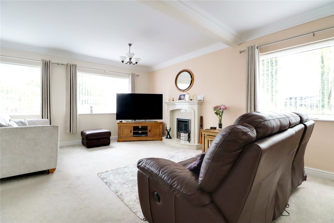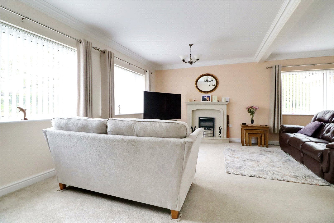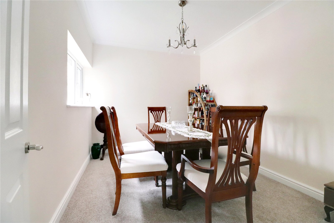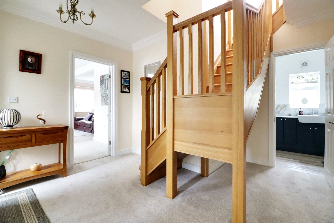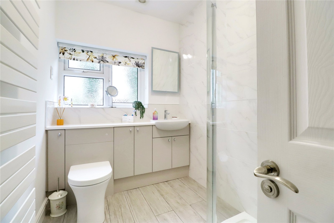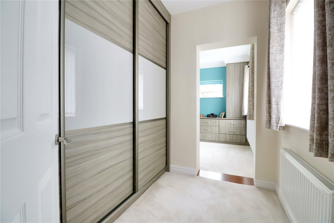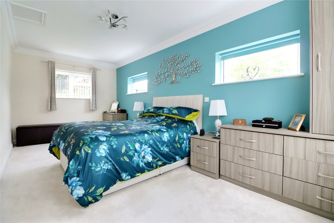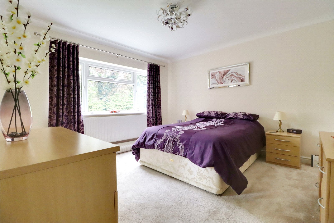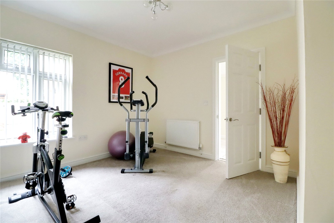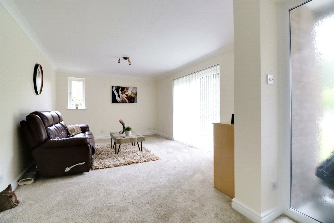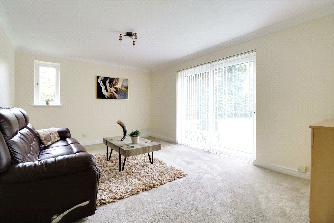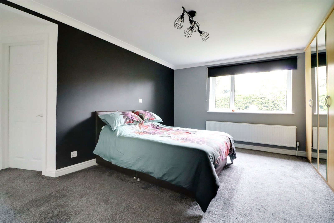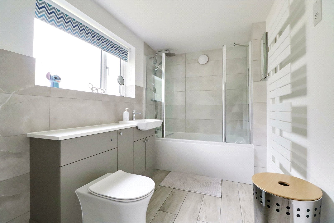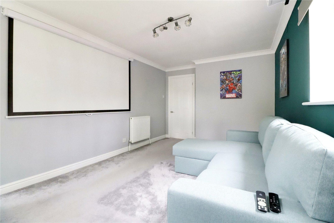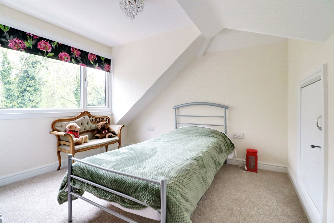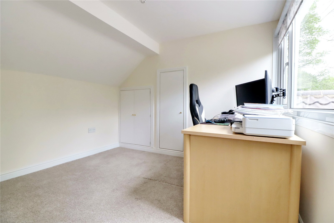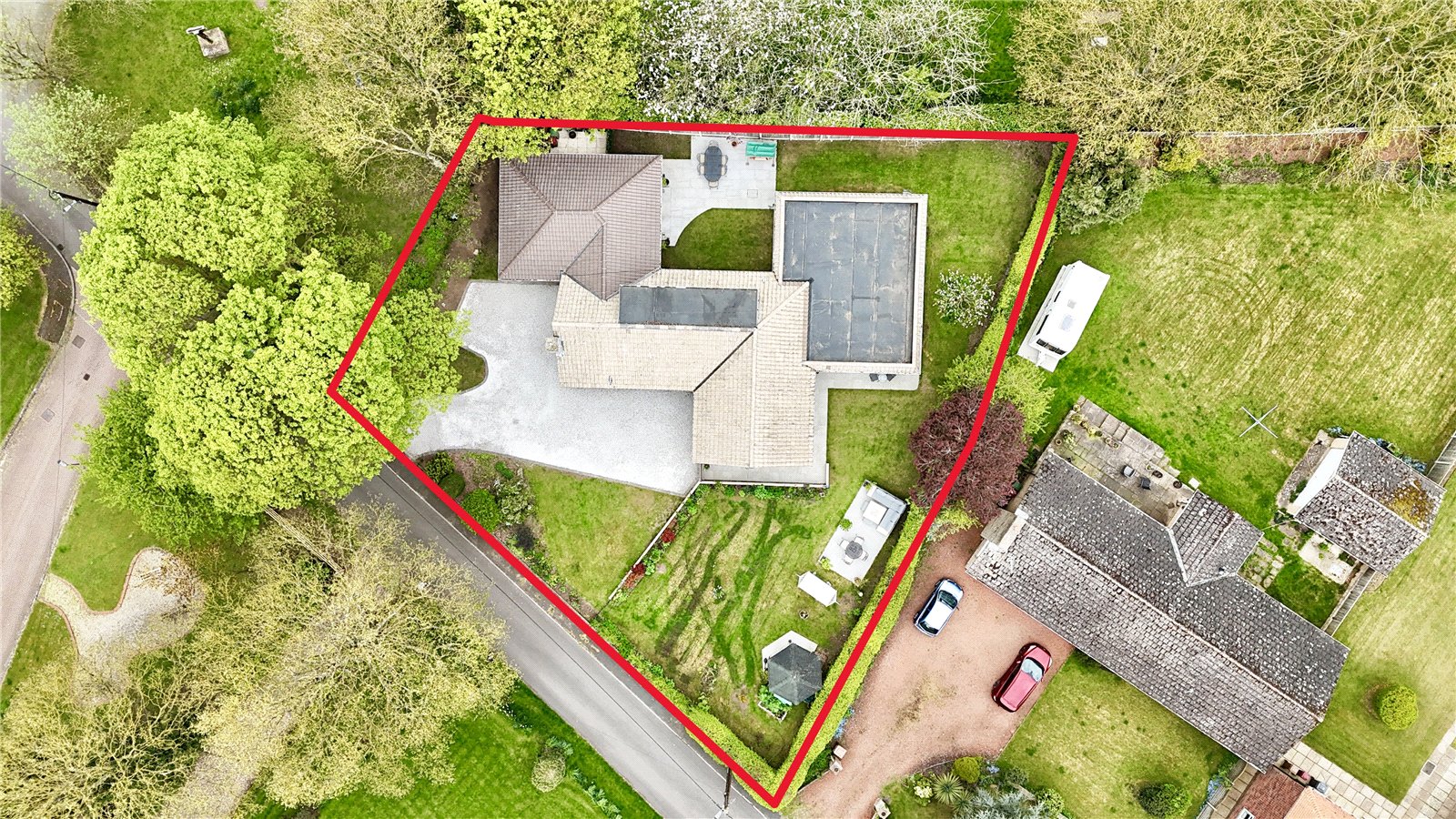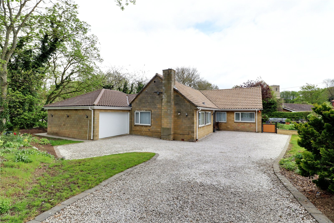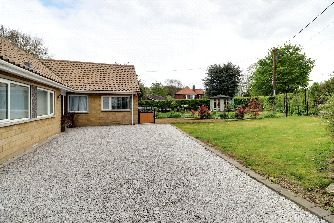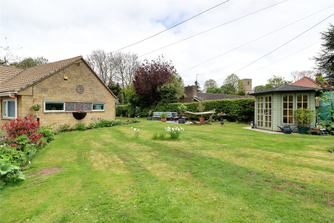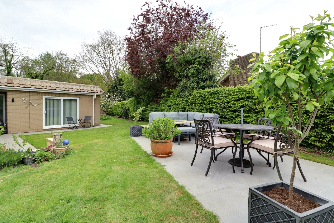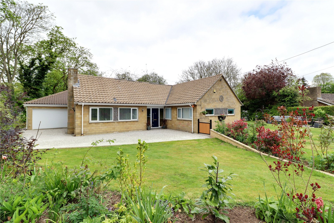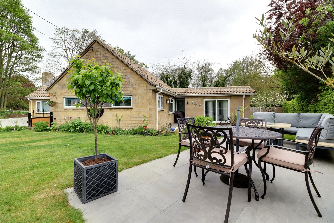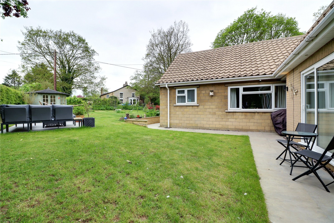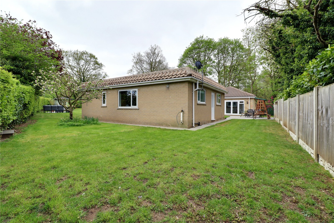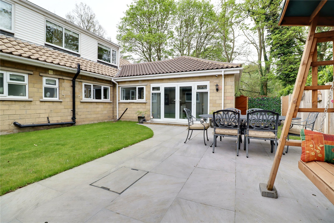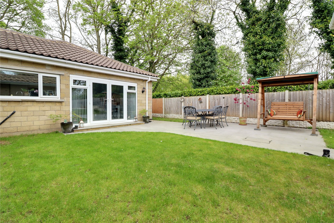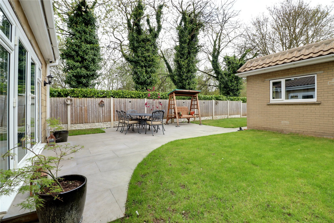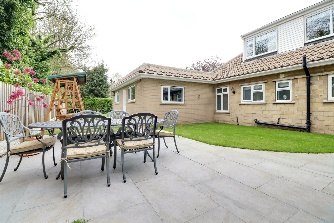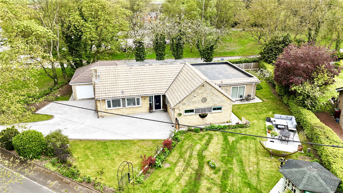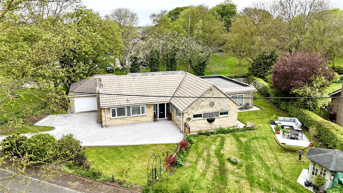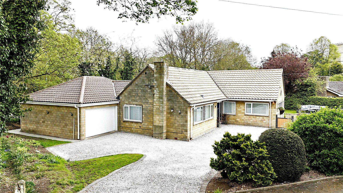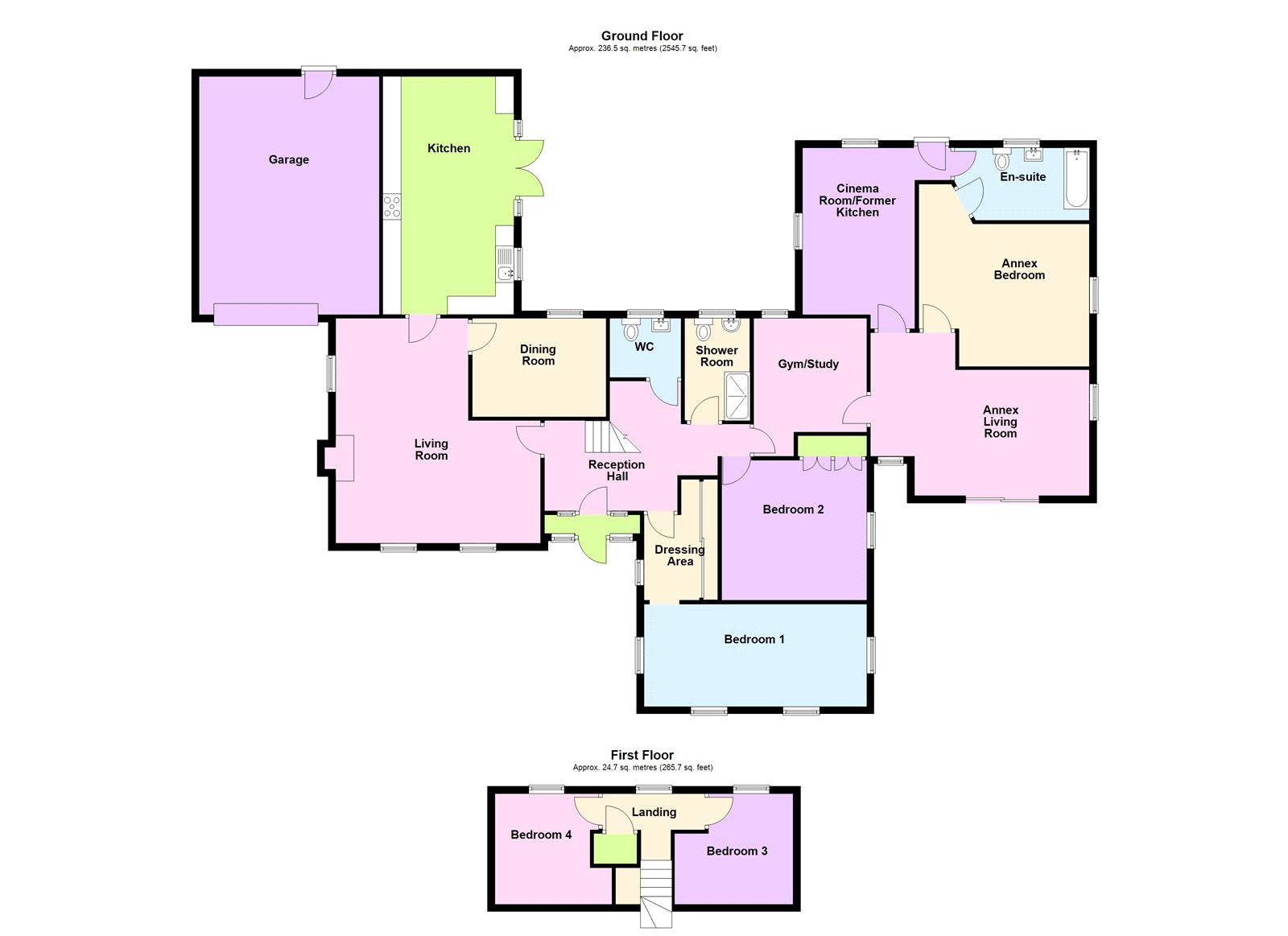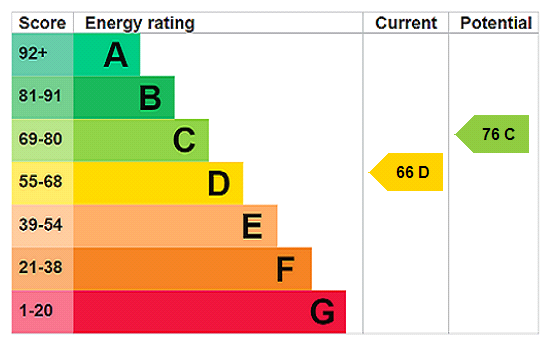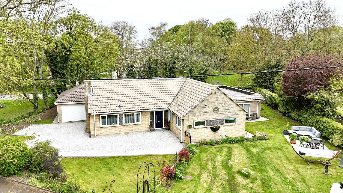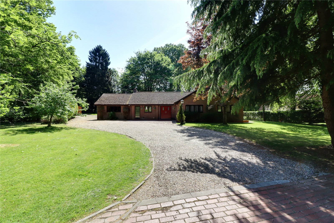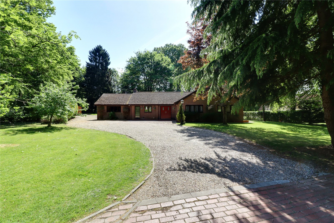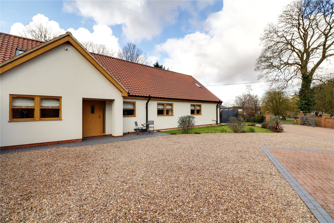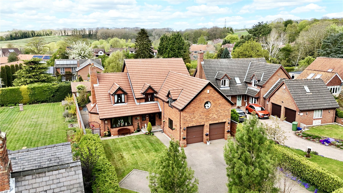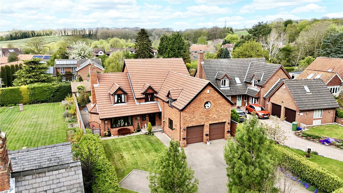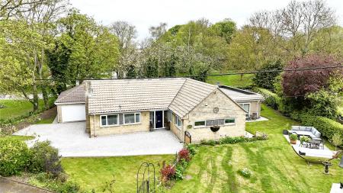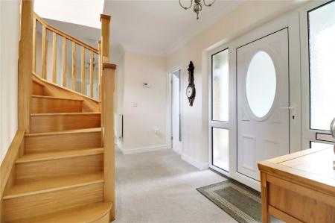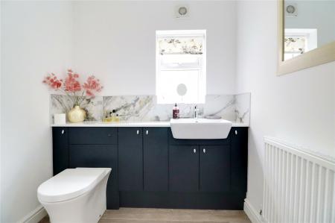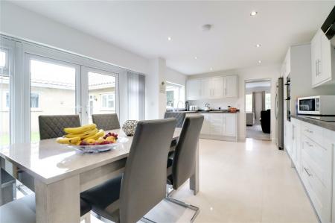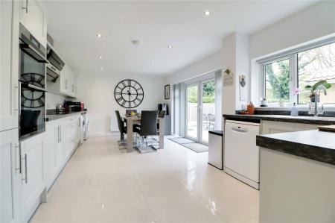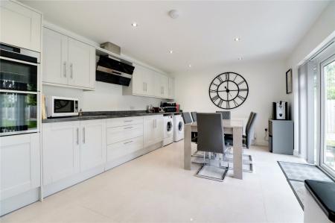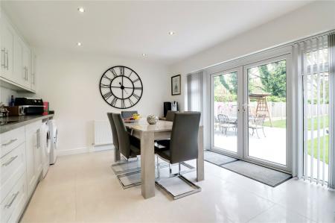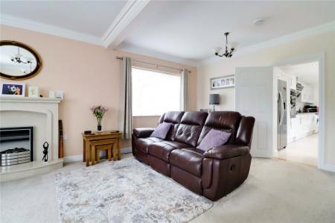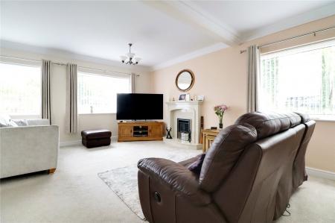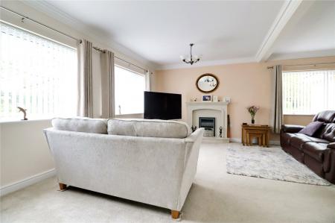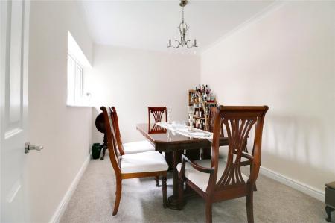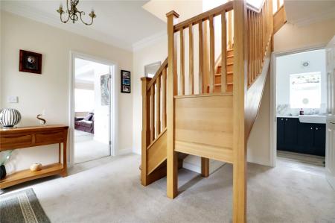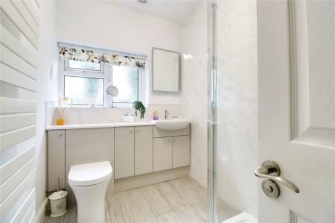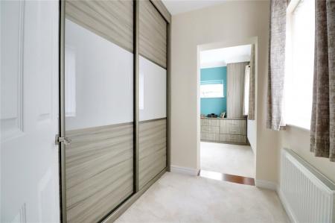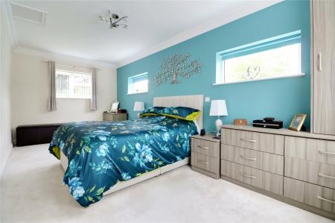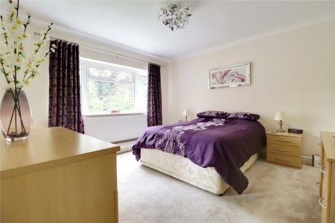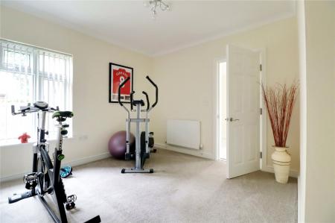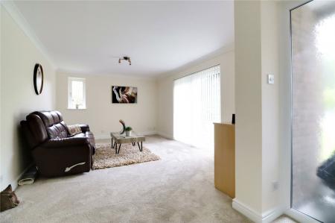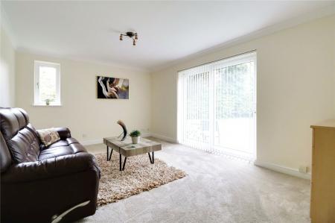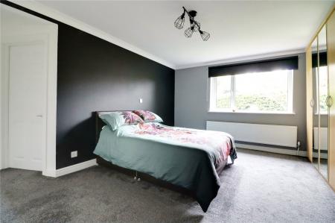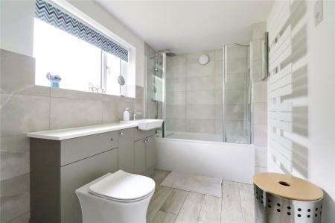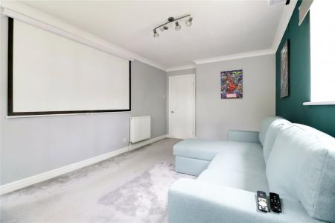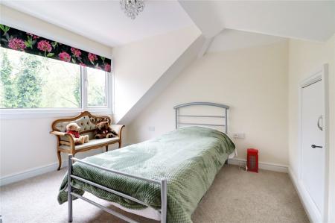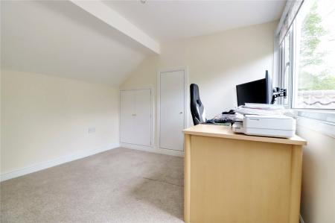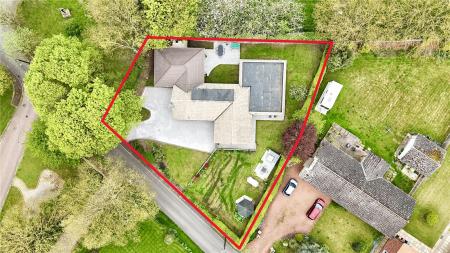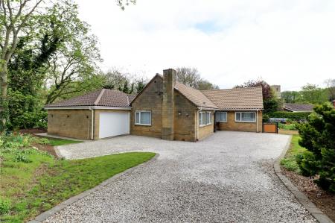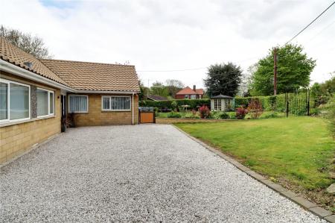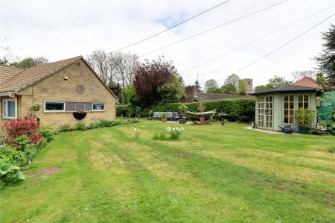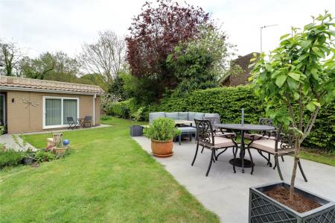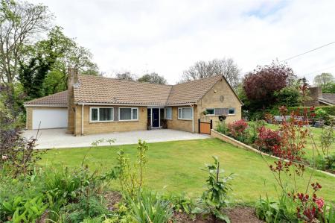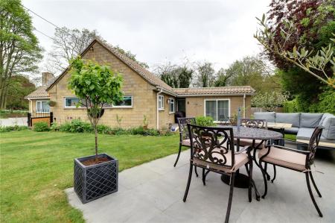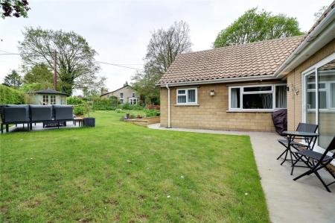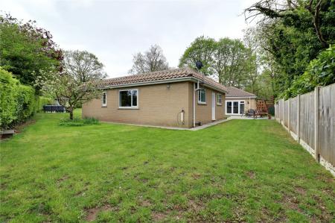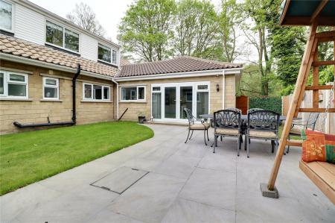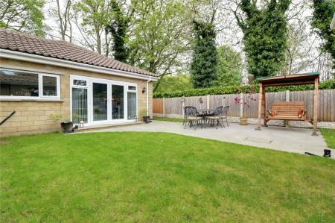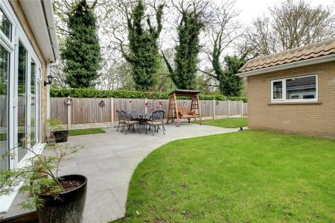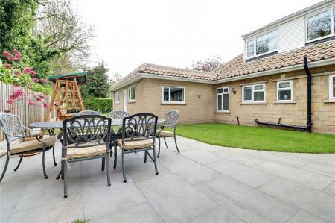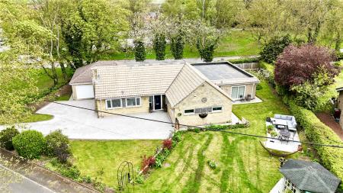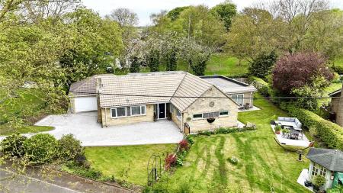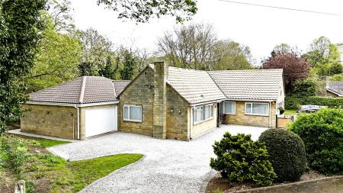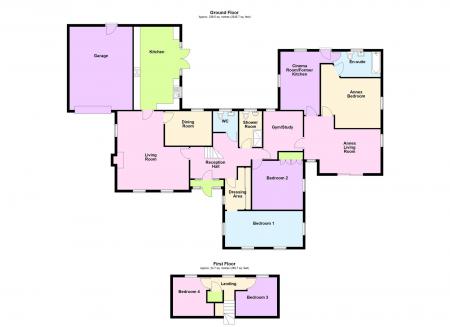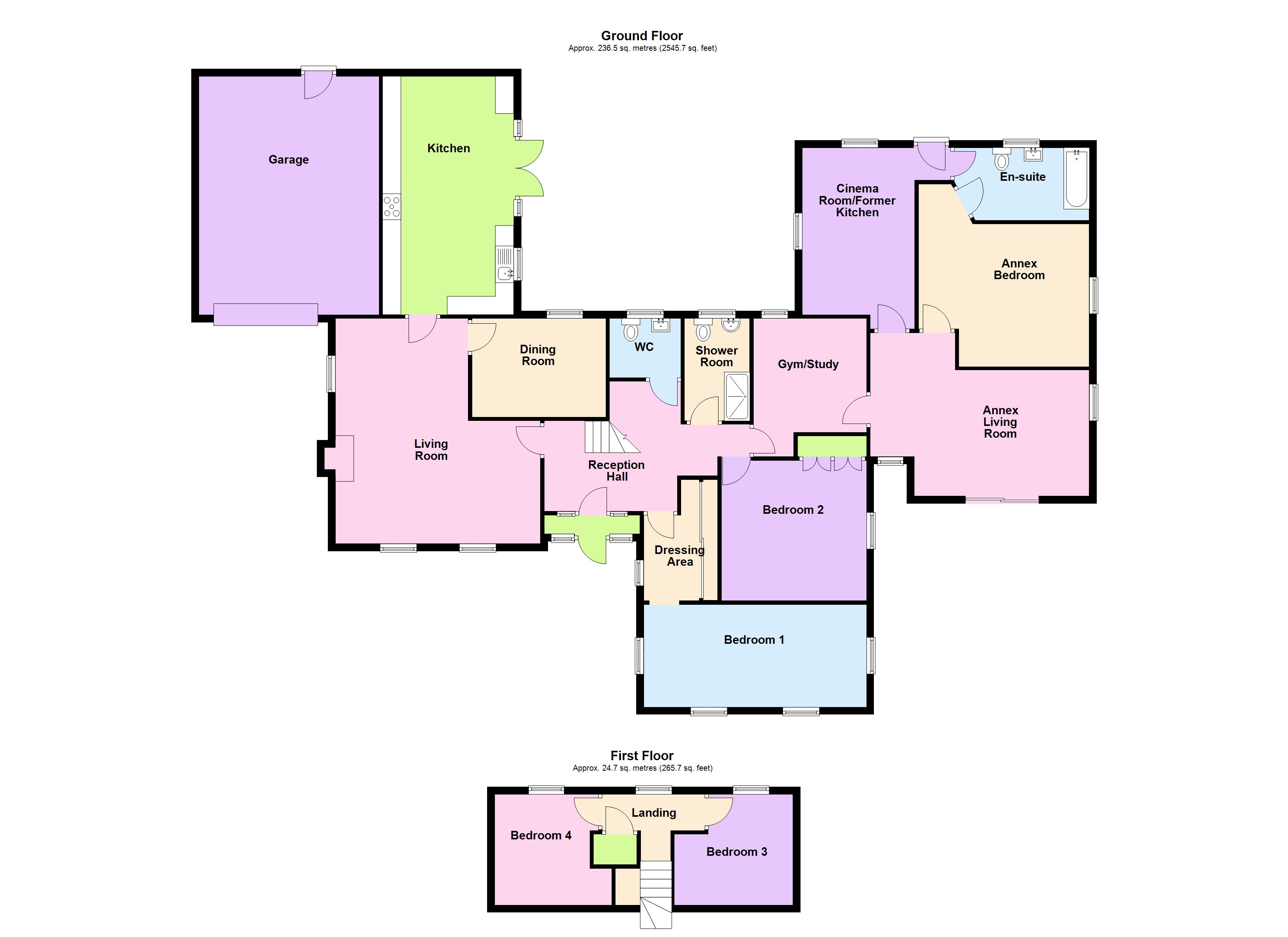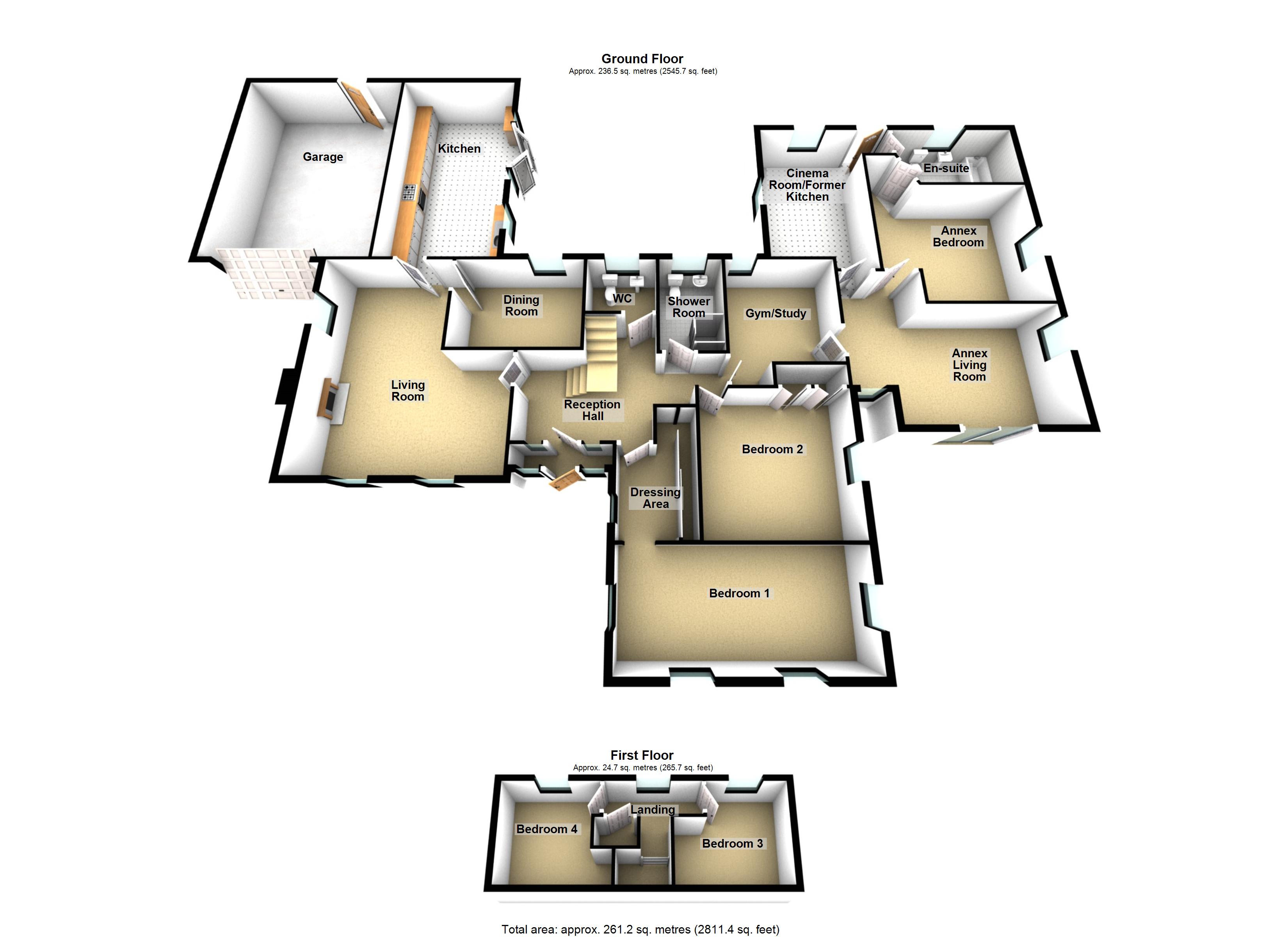- AN OUTSTANDING TRADITIONAL DETACHED BUNGALOW
- EXTENSIVELY REFURBISHED THROUGHOUT
- BRILLANT SELF-CONTAINED ANNEX
- 5 BEDROOMS IN TOTAL
- 4 RECEPTION ROOMS
- QUALITY FITTED DINING KITCHEN
- 2 LUXURY BATHROOMS & CLOAKROOM
- RARELY AVAILABLE VILLAGE LOCATION
- SURROUNDING GARDENS WITH A SUBSTANTIAL DRIVEWAY
- GENEROUS GARAGE (4.9m x 6.7m)
5 Bedroom Apartment for sale in Lincolnshire
** CIRCA 2800 SQ FT ** SELF CONTAINED ANNEX ** 'Stonecroft' is a beautifully presented and deceptively spacious traditional detached bungalow of an individual design and layout that must be viewed internally to fully appreciate. The accommodation has undergone an extensive refurbishment all finished to an excellent standard comprising, front storm porch, inner reception hallway, cloakroom, spacious L-shaped living room, formal dining room, quality fitted dining kitchen with patio doors to the garden, luxury shower room, 2 large double bedrooms with a master dressing room, central gym/study that links to the annex. The annex provides a unique space that has a multitude of uses with accommodation offering a large front facing living room, former kitchen that is currently used as a cinema room yet retains all required plumbing to reinstate, large bedroom and a quality bathroom. The first floor provides 2 further bedrooms. The property occupies a generous prominent corner plot that extends to just over 1/4 of an acre being principally lawned with a number of flagged seating areas. A pebbled laid driveway allows extensive parking for a number of vehicles with direct access to an attached garage. Finished with uPvc double and a modern central heating system. EPC Rating; D. Council Tax Band; E. Viewing comes with the agents highest of recommendations. View via our Finest department within our Brigg Branch.
Storm Porch 7'7" x 1'10" (2.3m x 0.56m). Enjoys a composite security entrance door with adjoining uPVC double glazed side light, PVC clad ceiling, attractive stone tiled flooring and an internal uPVC double glazed entrance door with patterned glazing and adjoining side light leads through to;
Central Reception Hallway 11'6" x 7'10" (3.5m x 2.4m). Enjoying a quality oak staircase allowing access to the first floor accommodation with open spell balustrading and squared newel posts with under the stairs storage, wall to ceiling coving and a wall mounted thermostatic control for the central heating.
Cloakroom 6'5" x 5'4" (1.96m x 1.63m). Rear uPVC double glazed window with patterned glazing, enjoying a quality suite in white comprising close couple low flush WC with adjoining Royal Blue vanity units with chrome pull handles and a polished white top above incorporating a wash hand basin and tiled backing, wooden style luxury style flooring and inset ceiling spotlights.
Spacious L-Shaped Living Room 18'4" x 20'2" (5.6m x 6.15m). Enjoying three surrounding uPVC double glazed windows, quality polished marble fireplace with inset contemporary electric fire, TV point, wall to ceiling coving and doors through to the kitchen and formal dining room.
Formal Dining Room 12' x 8'10" (3.66m x 2.7m). Rear uPVC double glazed window and wall to ceiling coving.
Large Fitting Dining Kitchen 11'10" x 21'2" (3.6m x 6.45m). Side uPVC double glazed window and matching French doors with adjoining side light leads out to a courtyard style garden. The kitchen enjoys an extensive range of shaker style furniture with brushed aluminium style pull handles with a complementary patterned top with matching uprising that incorporates a broad single bowl sink unit with drainer to the side and chrome block mixer tap, built-in four ring electric induction hob with matching canopied extractor with eye level double oven, space and plumbing for appliances, ceramic tiled flooring, inset ceiling spotlights and space and plumbing for an American style fridge freezer.
Master Bedroom 1 19'11" x 9'2" (6.07m x 2.8m). With surrounding uPVC double glazed windows, attractive fitted bedroom furniture, wall to ceiling coving, wall to ceiling coving and an opening through to;
Dressing Room 6'11" x 11'1" (2.1m x 3.38m). With side uPVC double glazed window and a quality fitted bank of fitted wardrobes with sliding fronts.
Double Bedroom 2 13' x 12'7" (3.96m x 3.84m). Broad side uPVC double glazed window, recessed fitted wardrobes and wall to ceiling coving.
Stylish Family Shower Room 5'10" x 8'10" (1.78m x 2.7m). Rear uPVC double glazed window with inset patterned glazing, providing a quality suite in white comprising a walk-in shower cubicle with main shower and curved glazed screen, closed couple low flush WC and adjoining vanity units with chrome pull handle, polished white top with wash hand basin, tiled flooring, part tiling to walls with chrome edging and fitted towel rail.
Gym/Study 10'2" x 10'3" (3.1m x 3.12m). Rear uPVC double glazed window, wall to ceiling coving and an internal door leads through to the annex.
Annex Living Room 15'8" x 11'4" (4.78m x 3.45m). With front and side uPVC double glazed windows, matching sliding patio doors leading out to the garden, wall to ceiling coving and doors through to the former kitchen and bedroom.
Annex Former Kitchen/Cinema Room 10' x 15' (3.05m x 4.57m). With rear and side uPVC double glazed window, rear uPVC entrance door with patterned glazing, wall to ceiling coving and still retains the plumbing if a kitchen is required.
Annex Bedroom 14'9" x 12'10" (4.5m x 3.9m). Side uPVC double glazed window, wall to ceiling coving and doors through to;
Annex Bathroom 12'1" x 6'6" (3.68m x 1.98m). Rear uPVC double glazed window with inset patterned glazing, fitted with a panelled bath with shower over and glazed screen, close couple low flush WC with adjoining vanity unit with polished white top above and an inset wash hand basin, tiled flooring, part tiling to walls with chrome edging, fitted towel rail and shavers socket.
First Floor Landing Rear uPVC double glazed window, built-in airing cupboard with cylinder tank and doors off to;
Rear Double Bedroom 3 10'4" x 9'11" (3.15m x 3.02m). Rear uPVC double glazed window and access to the eaves providing storage.
Rear Double Bedroom 4 9'3" x 9'11" (2.82m x 3.02m). With rear uPVC double glazed window and eaves storage.
Garage 16'2" x 22' (4.93m x 6.7m). The property benefits from an attached garage with electric roller remote operated entrance door, rear uPVC double glazed window, stone flagged flooring and inset power and lighting.
Grounds The property occupies a generous plot with a large gravelled laid driveway with block edging providing sufficient parking for an excellent number of vehicles and directly into the attached garage. The surrounding gardens are lawned with mature planted borders. Gardens to the front can easily be shared with the annex area being principally lawned with mature planted borders and offering an excellent seating area, lawned gardens continue to the side and rear with a flag laid perimeter pathway that continues to a rear entertaining space that has access from the kitchen.
Double Glazing Full uPVC double glazed windows and doors.
Central Heating Gas fired central heating system to radiators.
Property Ref: 567685_PFS250254
Similar Properties
5 Bedroom Detached Bungalow | Asking Price £585,000
** CIRCA 2800 SQ FT ** SELF CONTAINED ANNEX ** 'Stonecroft' is a beautifully presented and deceptively spacious traditio...
Hall Lane, Elsham, Lincolnshire, DN20
4 Bedroom Apartment | £565,000
** DOUBLE GARAGE ** EXTREMELY RARE LOCATION ** 'Cambridge Lodge' is an individually designed and built executive detache...
4 Bedroom Detached Bungalow | Asking Price £565,000
** DOUBLE GARAGE ** EXTREMELY RARE LOCATION ** 'Cambridge Lodge' is an individually designed and built executive detache...
5 Bedroom Detached Bungalow | Asking Price £599,950
**NO CHAIN**UNEXPECTEDLY BACK ON THE MARKET ** 5 DOUBLE BEDROOMS ALL WITH QUALITY EN-SUITE BATHROOMS ** BRAND NEW DETACH...
Front Street, Elsham, Brigg, Lincolnshire, DN20
4 Bedroom Detached House | £630,000
** HIGHLY DESIRABLE VILLAGE LOCATION ** 4+ BEDROOMS ** 3/4 RECEPTION ROOMS ** 'Dovedale' is a superbly appointed executi...
4 Bedroom Detached House | Asking Price £630,000
** HIGHLY DESIRABLE VILLAGE LOCATION ** 4+ BEDROOMS ** 3/4 RECEPTION ROOMS ** ‘Dovedale' is a superbly appointed executi...
How much is your home worth?
Use our short form to request a valuation of your property.
Request a Valuation

