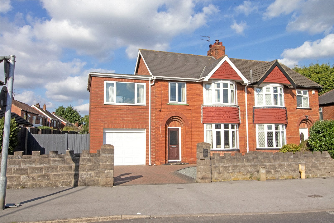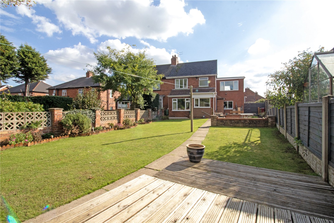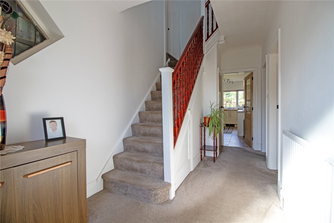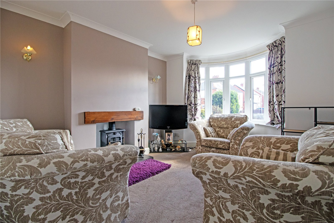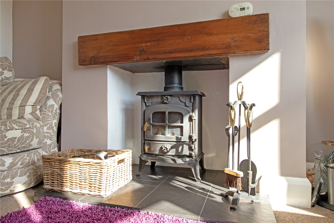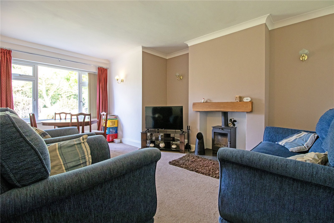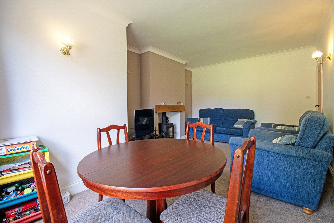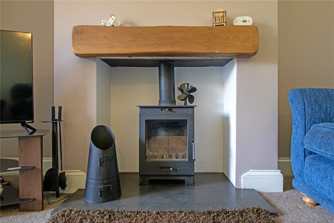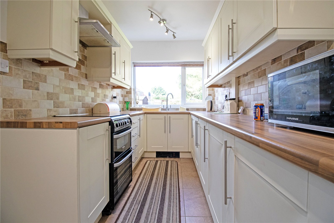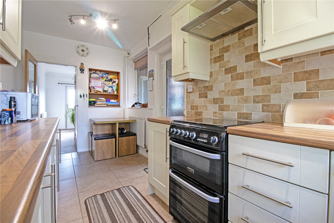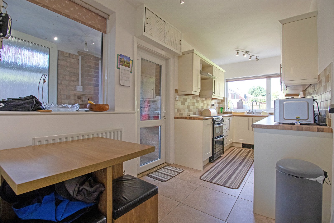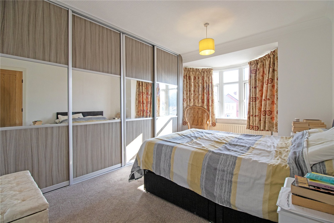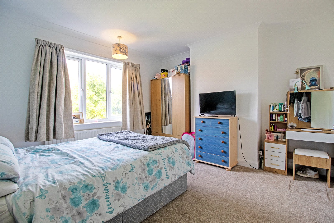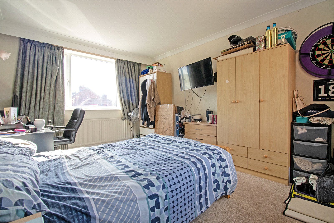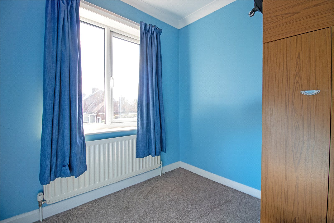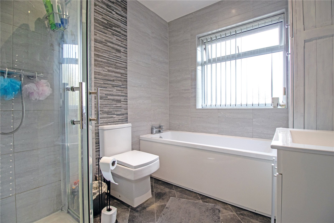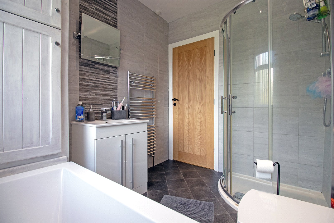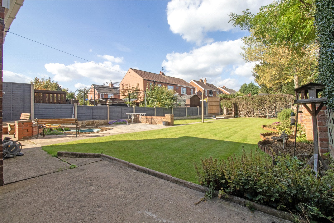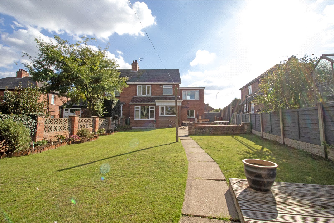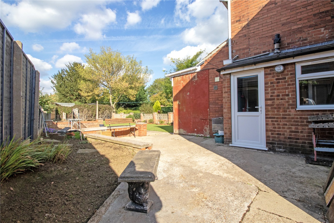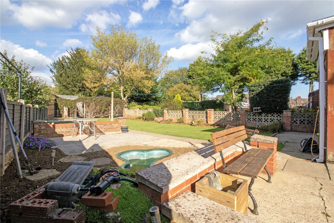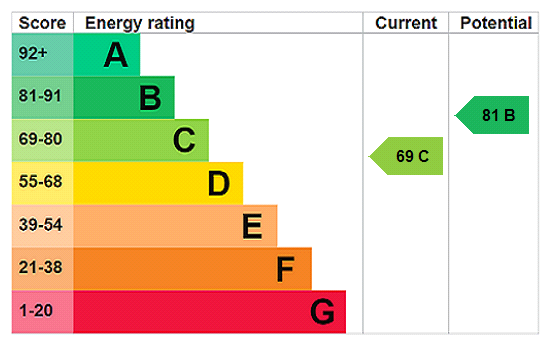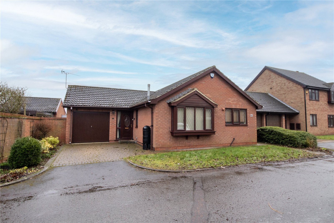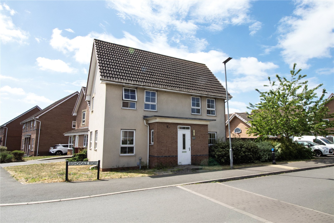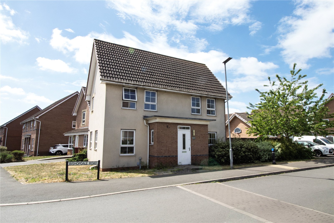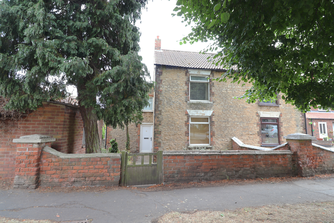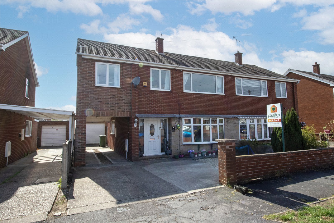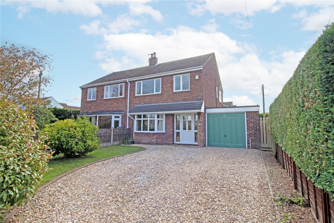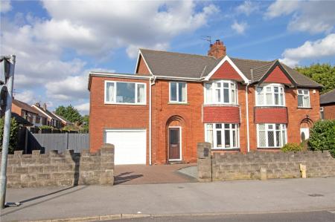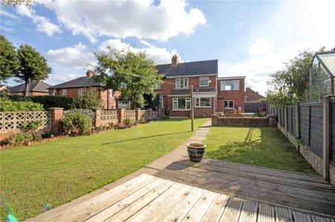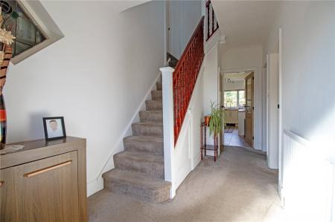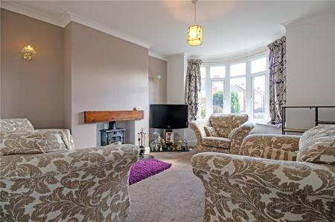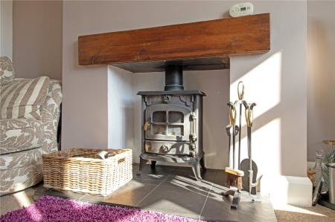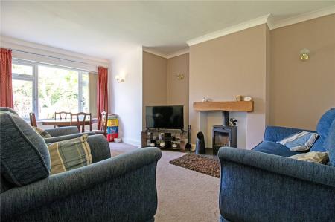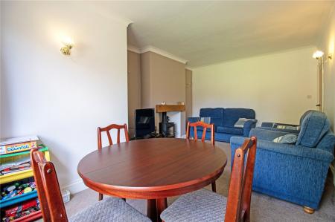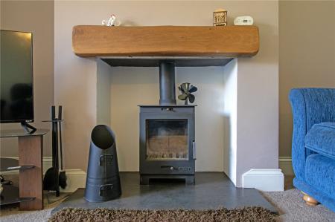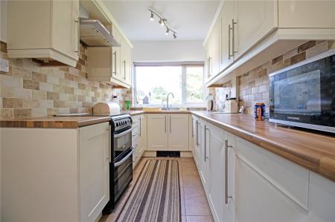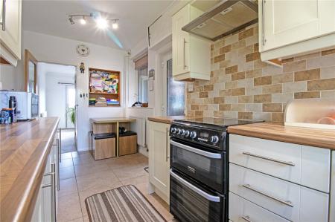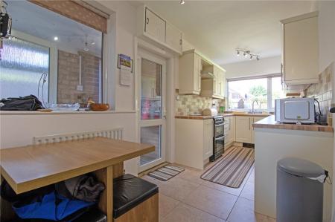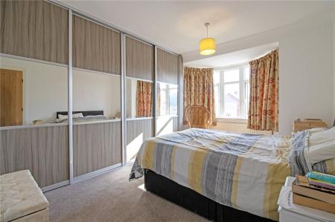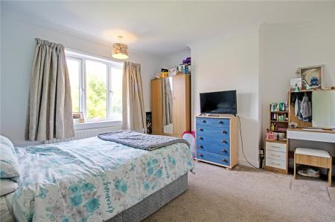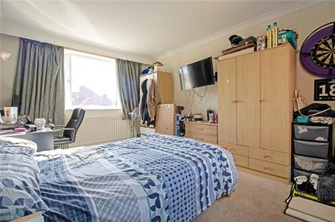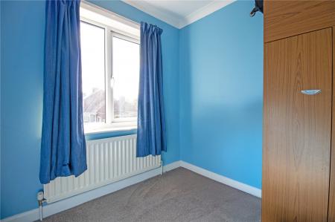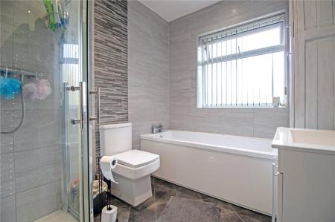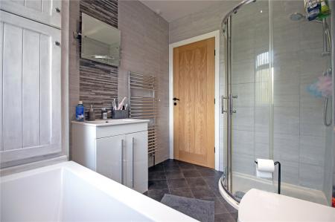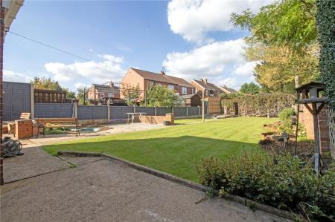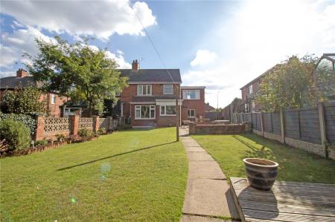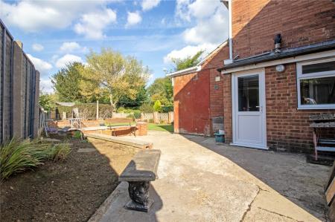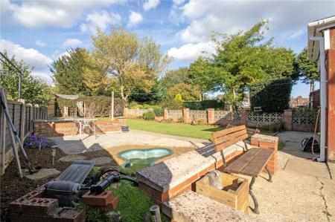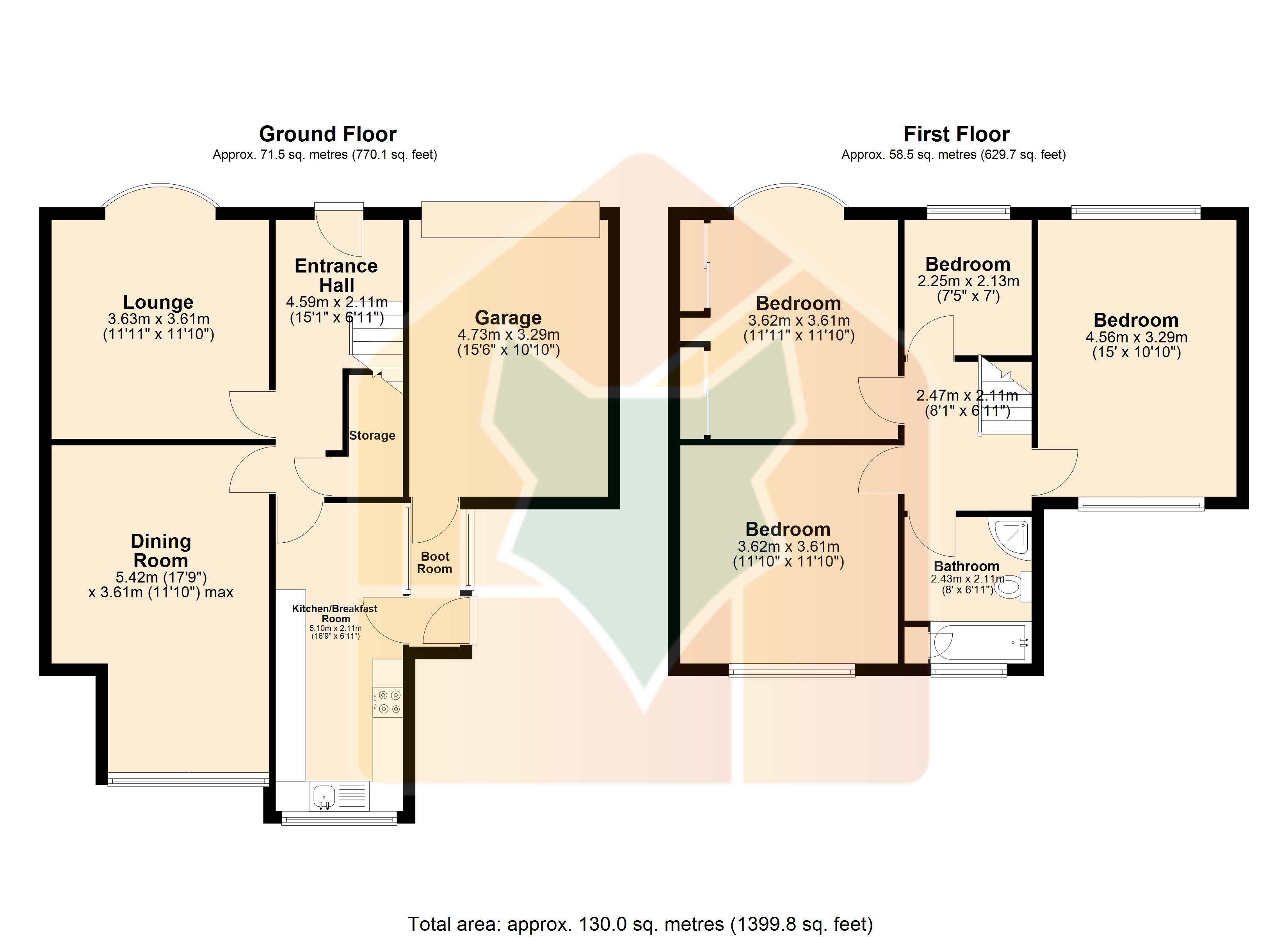- SPACIOUS SEMI-DETACHED FAMILY HOME
- EXTENDED TO SIDE & REAR
- GENEROUS LOUNGE & DINING ROOM
- MODERN FITTED BREAKFASTING KITCHEN
- FOUR SIZABLE BEDROOMS
- STUNNING FOUR PIECE BATHROOM SUITE
- LANDSCAPED REAR GARDEN
- AMPLE OFF ROAD PARKING & INTEGRAL GARAGE
4 Bedroom Semi-Detached House for sale in Lincolnshire
**BEAUTIFULLY APPOINTED FAMILY HOME
**POPULAR RESIDENTIAL LOCATION
**EXTENDED TO THE SIDE AND REAR
**FOUR GENEROUS BEDROOMS, 2 RECEPTION ROOMS
Located in a sought-after residential area of Scunthorpe, this beautifully maintained semi-detached family home is presented in turn-key condition, ready for its new owners to simply move in and enjoy.
Enhanced by both side and rear extensions, the property offers an impressive amount of living space as well as the benefit of an integral garage. Ideally positioned, it is close to a wide range of local amenities, highly regarded schools, shops, and excellent transport links.
The accommodation briefly comprises: an inviting entrance hall, a spacious lounge with a multi-fuel stove, a generous dining room�also with a multi-fuel stove�and a modern breakfasting kitchen. To the first floor are four well-proportioned bedrooms, all served by a stylish four-piece family bathroom suite.
Externally, the property sits behind a walled boundary with a block-paved driveway providing ample off-road parking and access to the garage. The rear garden has been thoughtfully landscaped, mainly laid to lawn with a patio seating area perfect for entertaining. Towards the back of the garden is a practical storage area with sheds, offering plenty of space for tools and outdoor equipment.
An exceptional family home in a prime location�viewings are highly recommended!
Entrance Hall 15'1" x 6'11" (4.6m x 2.1m).
Lounge 11'11" x 11'10" (3.63m x 3.6m).
Dining Room 17'9" x 11'10" (5.4m x 3.6m).
Kitchen/Breakfas Room 16'9" x 6'11" (5.1m x 2.1m).
Landing 8'1" x 6'11" (2.46m x 2.1m).
Master Bedroom 1 15' x 10'10" (4.57m x 3.3m).
Front Double Bedroom 2 11'11" x 11'10" (3.63m x 3.6m).
Rear Double Bedroom 3 11'11" x 11'10" (3.63m x 3.6m).
Front Bedroom 4 7'5" x 7' (2.26m x 2.13m).
Bathroom 8' x 6'11" (2.44m x 2.1m).
Garage 15'6" x 10'10" (4.72m x 3.3m).
Important Information
- This is a Freehold property.
Property Ref: 899954_PFA240183
Similar Properties
Saxon Court, Bottesford, Scunthorpe, Lincolnshire, DN16
3 Bedroom Apartment | Offers in excess of £210,000
**NO CHAIN**SOUGHT AFTER LOCATION OF BOTTESFORD**SPACIOUS DETACHED BUNGALOW
Bishopdale Road, Scunthorpe, Lincolnshire, DN16
3 Bedroom Detached House | Offers in region of £210,000
**NO CHAIN****SPACIOUS DETACHED FAMILY HOME****POPULAR RESIDENTIAL LOCATION**
3 Bedroom Detached House | Offers in region of £210,000
**NO CHAIN****SPACIOUS DETACHED FAMILY HOME****POPULAR RESIDENTIAL LOCATION**
Earlsgate, Winterton, Lincolnshire, DN15
2 Bedroom Semi-Detached House | £220,000
*BUILDING PLOT INCLUDED*ATTRACTIVE STONE BUILT SEMI DETACHED COTTAGE *2 DOUBLE BEDROOMS *POPULAR TOWNSHIP
Ottawa Road, Bottesford, Scunthorpe, Lincolnshire, DN17
4 Bedroom Semi-Detached House | £220,000
**HIGHLY REGARDED RESIDENTIAL LOCATION**EXTENDED TO SIDE & REAR**GENEROUS REAR GARDEN
Sands Lane, Scotter, Gainsborough, Lincolnshire, DN21
3 Bedroom Semi-Detached House | £220,000
**SOUGHT AFTER VILLAGE LOCATION**BEAUTIFULLY PRESENTED SEMI-DETACHED FAMILY HOME**PRIVATE SOUTH FACING REAR GARDEN
How much is your home worth?
Use our short form to request a valuation of your property.
Request a Valuation

