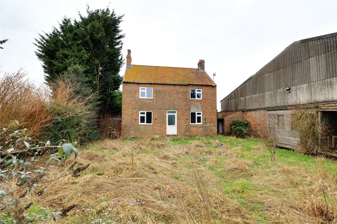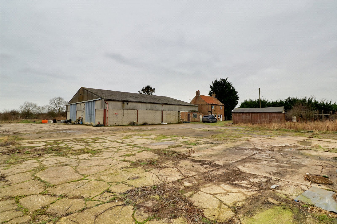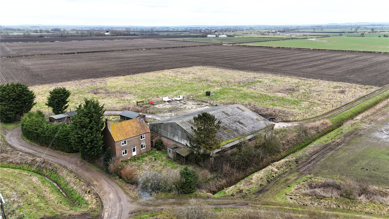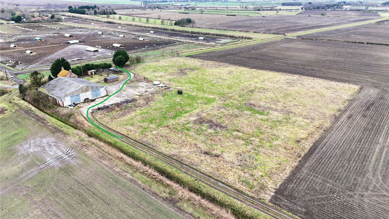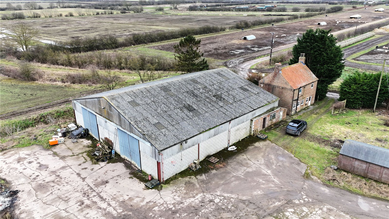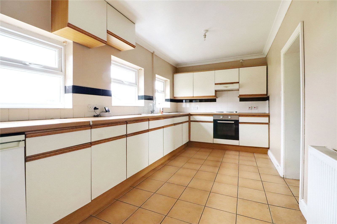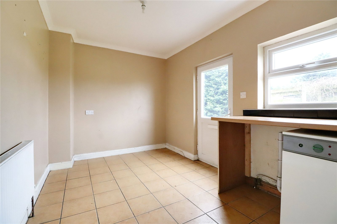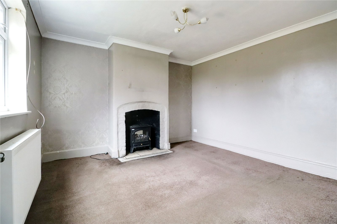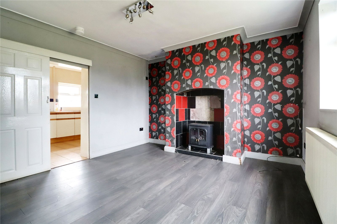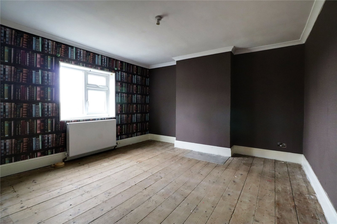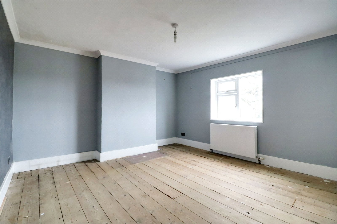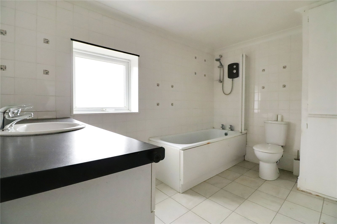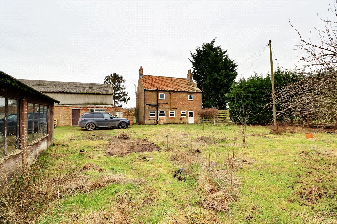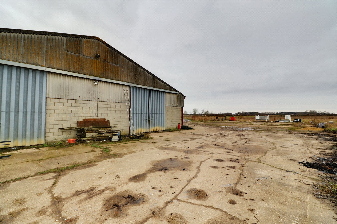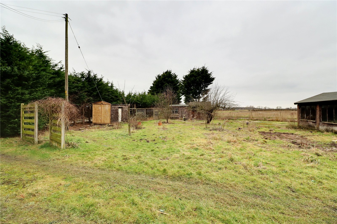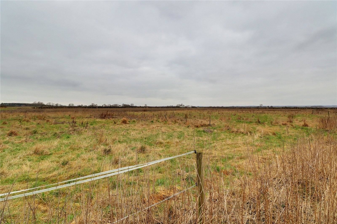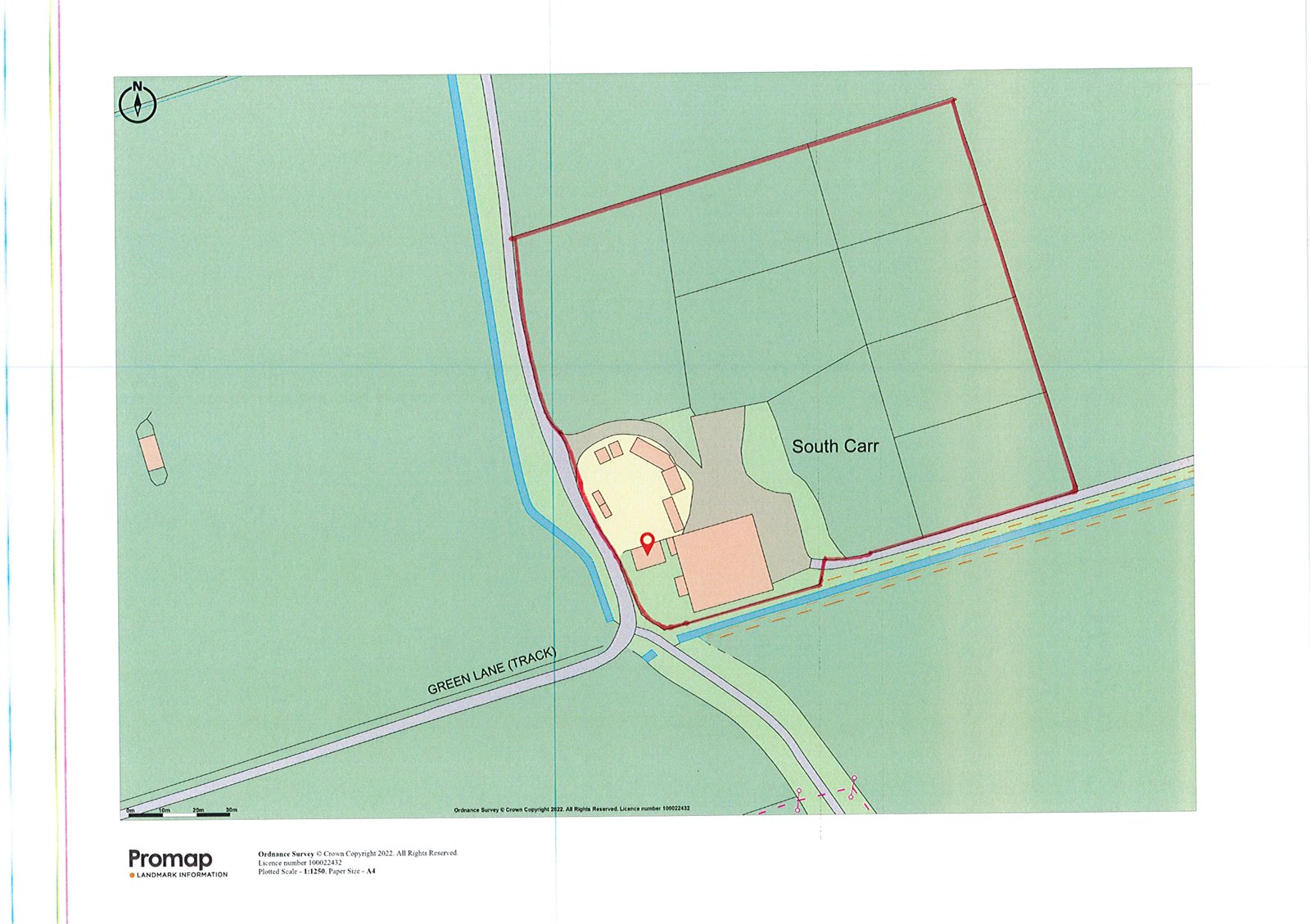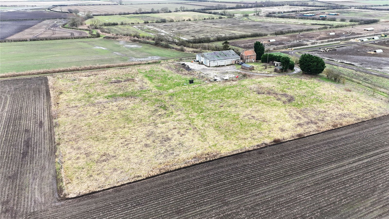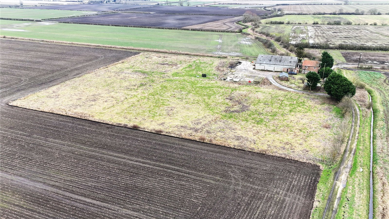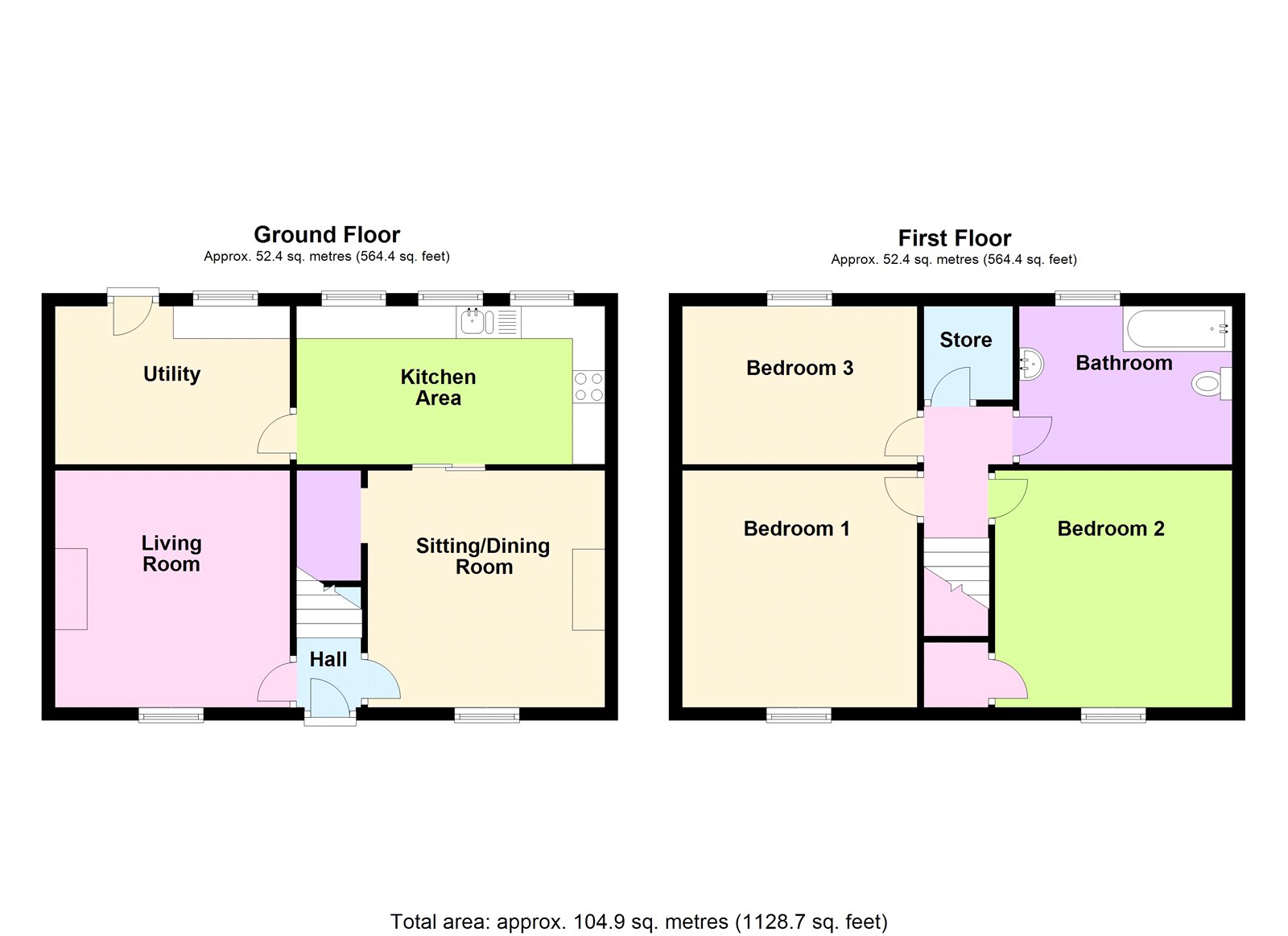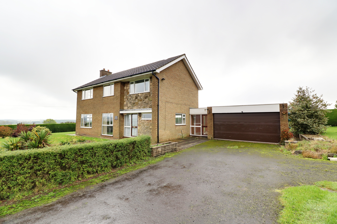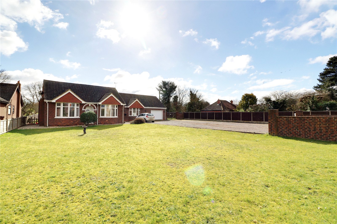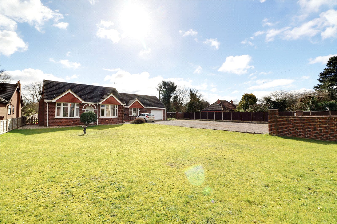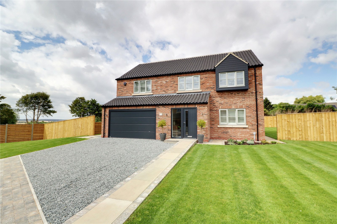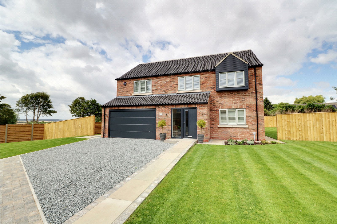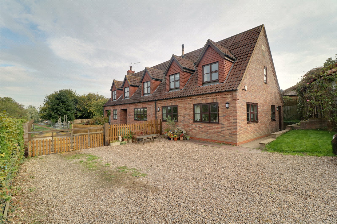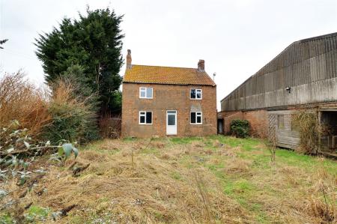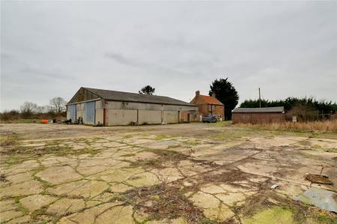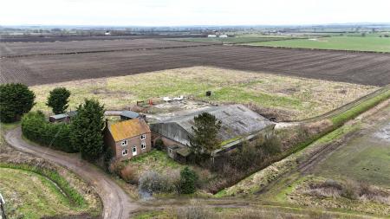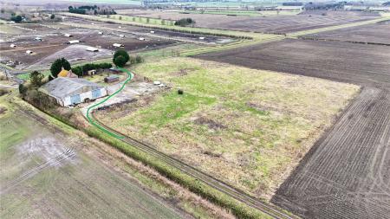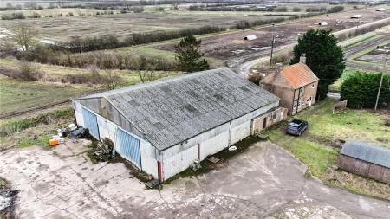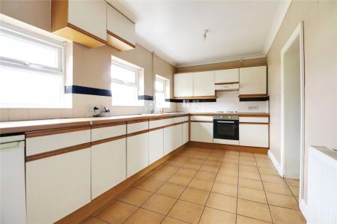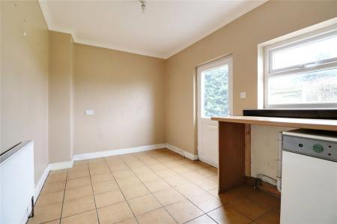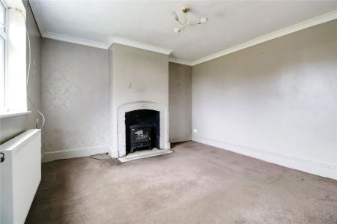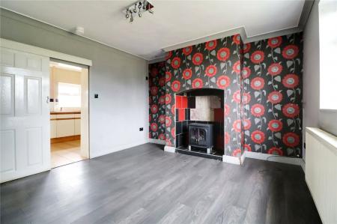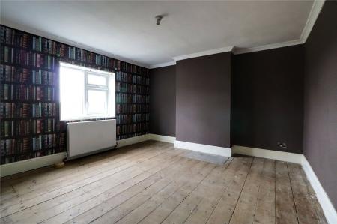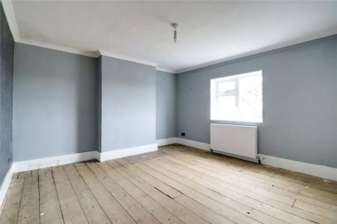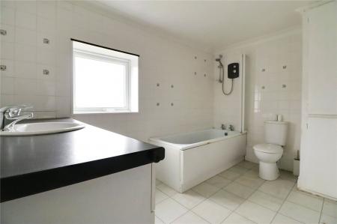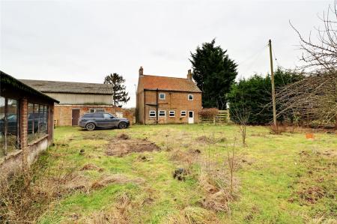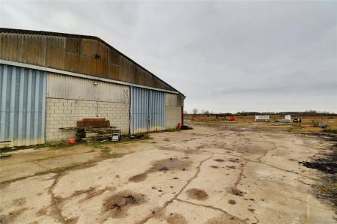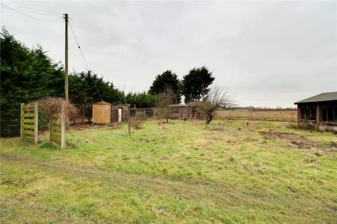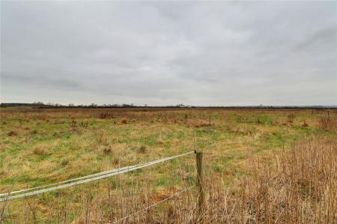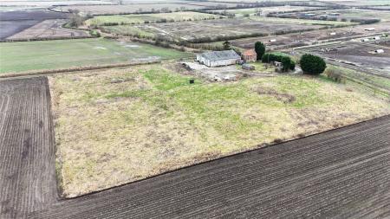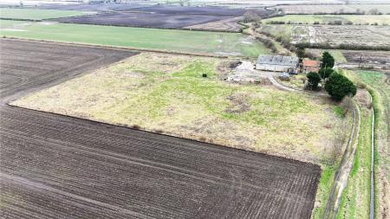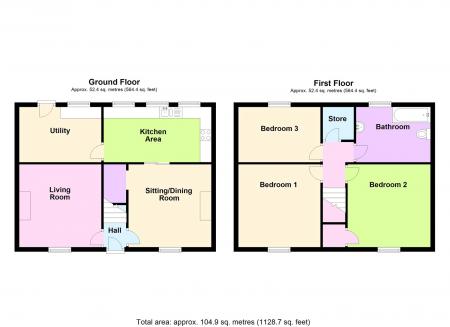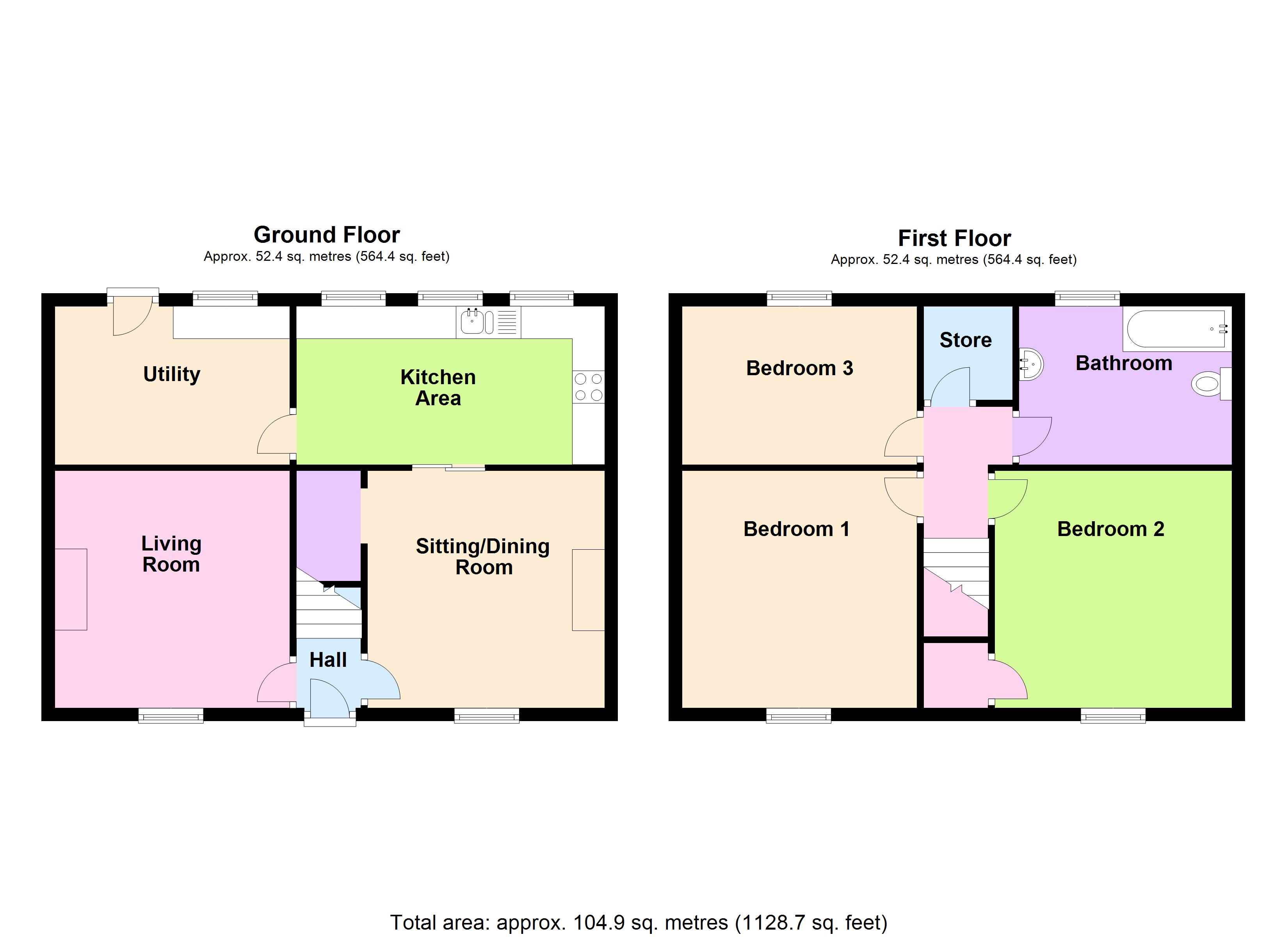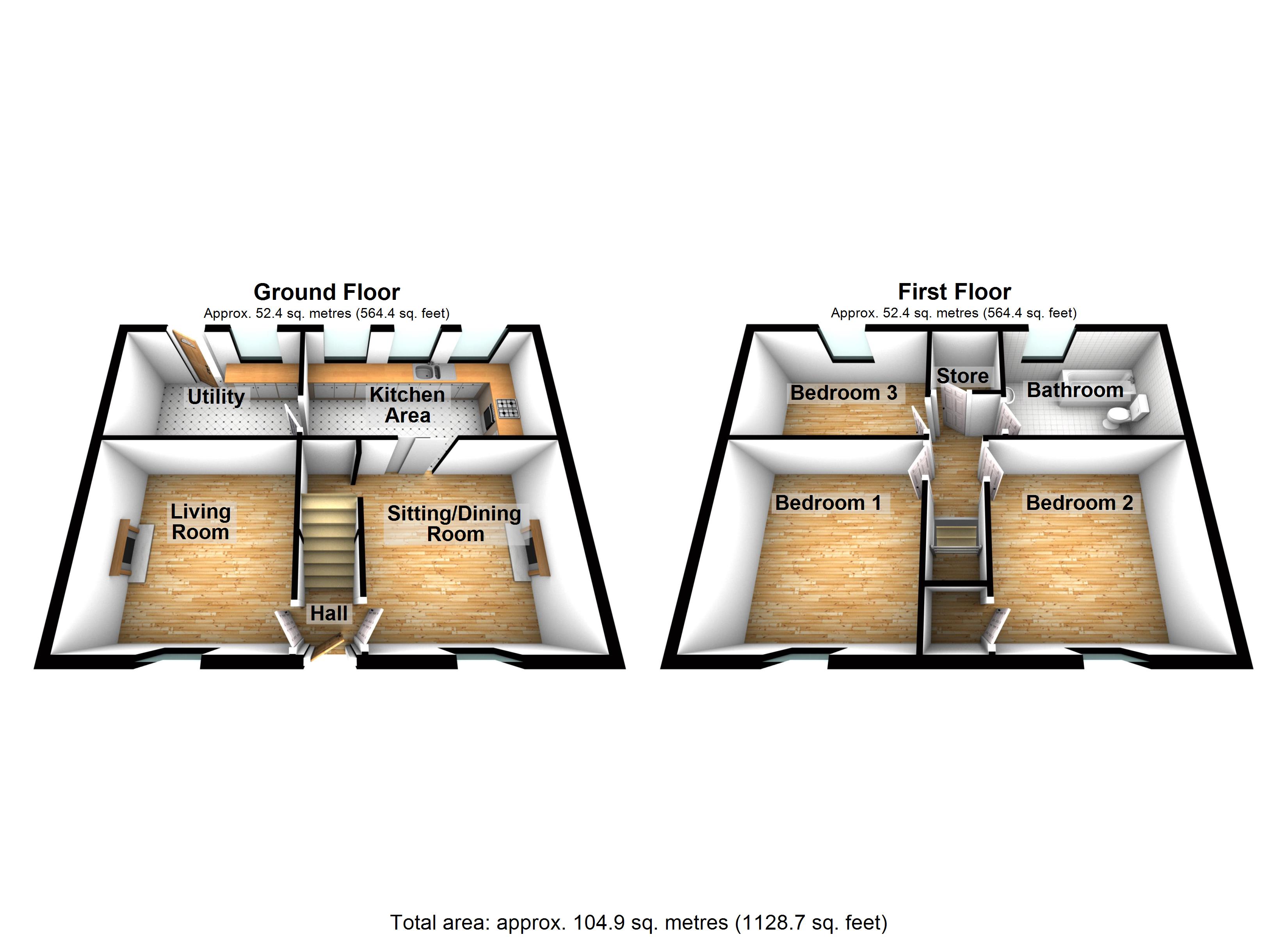- A DOUBLE FRONTED DETACHED FARMHOUSE
- NO UPWARD CHAIN
- LARGE DETACHED FARM BUILDING (5850 SQ FT)
- CIRCA 4.25 ACRES
- PEACEFUL LOCATION
- SURROUNDING COUNTRYSIDE
- SUPERB SCOPE FOR RENOVATION & EXTENSION (STC)
- VIEWING IS ESSENTIAL TO FULLY APPRECIATE
3 Bedroom Detached House for sale in Lincolnshire
**CIRCA 4.25 ACRES** LARGE DETACHED FARM BUILDING- 5850 SQ FT** A rare opportunity to purchase a detached farmhouse with a large, detached farm building enjoying land that totals circa 4.25 acres. Peacefully positioned with surrounding countryside and open views. The accommodation would benefit from a scheme of updates with the opportunity to extend (STC). The current layout provides 2 front facing reception rooms, fitted kitchen and utility room. The first floor provides 3 double bedrooms along with a family bathroom. Finished with uPvc double glazing and oil-fired central heating .There are rights of way or access through the property, which is enjoyed by a neighbouring farm. It follows the green felt tip mark on the arial photograph. Viewing comes with the agents highest of recommendations. View via our Brigg office.
Entrance Hallway With front uPVC double glazed entrance door with patterned glazing and staircase to the first floor accommodation with twin grabrail.
Living Room 11'11" x 11'11" (3.63m x 3.63m). With front uPVC double glazed window and wall to ceiling coving.
Sitting/Dining Room 11'8" x 11'8" (3.56m x 3.56m). With front uPVC double glazed window, laminate flooring, under the stairs storage and doors through to;
Kitchen 15'7" x 8'1" (4.75m x 2.46m). With three rear uPVC double glazed windows. The kitchen enjoys a range of matching base, drawer and wall units with oak trim with complementary wooden style worktop with tiled splash back incorporating a one and a half bowl stainless steel sink unit with drainer to the side and block mixer tap, built-in four ring electric hob with oven beneath and overhead extractor, tiled flooring and doors through to;
Large Utility Room 11'11" x 8'1" (3.63m x 2.46m). With a rear uPVC double glazed window with matching entrance door, floor mounted central heating boiler, tiled flooring and wall to ceiling coving.
First Floor Landing Leads off to;
Front Double Bedroom 1 11'9" x 11'10" (3.58m x 3.6m). With front uPVC double glazed window and wall to ceiling coving.
Front Double Bedroom 2 11'10" x 11'10" (3.6m x 3.6m). With front uPVC double glazed window, wall to ceiling coving and built-in over the stairs wardrobe with hanging rail.
Rear Double Bedroom 3 12' x 8'2" (3.66m x 2.5m). With rear uPVC double glazed window.
Bathroom 10'10" x 7'11" (3.3m x 2.41m). With rear uPVC double glazed window with patterned glazing, corner fitted airing cupboard, providing a three piece suite in white comprising a low flush WC, panelled bath with electric shower over, wash hand basin set within a vanity unit, tiled effect flooring and wall to ceiling coving.
Landing Store Cupboard 5'3" x 4'3" (1.6m x 1.3m). With tiled effect flooring and loft access.
Grounds The property sits within formal gardens, both to the front and the rear that come principally lawned with a horse shoe shaped driveway allowing ample parking for a range of vehicles with access to the house and to the main workshop/grain store. Adjoining land is approximately 3.65 acres.
Outbuildings The property enjoys a large former grain store with an internal floor area of 542sqm (5834 square foot) and a workshop/store 55sqm (587 square foot). There are general much smaller further outbuildings.
Double Glazing Full uPVC double glazed windows and doors.
Central Heating Their is an oil fired central heating system to radiators.
Property Ref: 567685_PFB250046
Similar Properties
Hillside Farm Lane, Melton Road, Wrawby, Lincolnshire, DN20
4 Bedroom Detached House | £450,000
** NO UPWARD CHAIN ** A superb traditional detached house peacefully surrounded by open countryside towards the fringe o...
4 Bedroom Detached Bungalow | £450,000
** CIRCA 0.8 ACRE PLOT ** SUBSTANTIAL & VERSATILE ACCOMMODATION APPROACHING 2500 SQ FT ** A rarely available traditional...
4 Bedroom Detached House | £475,000
** ONLY 2 PROPERTYS REMAINING ** 'The Willows' offers a rare opportunity to purchase a privately positioned, brand new,...
4 Bedroom Detached House | Asking Price £475,000
** ONLY 2 PROPERTYS REMAINING ** 'The Willows' offers a rare opportunity to purchase a privately positioned, brand new,...
Brigg Road, Wrawby, Brigg, Lincolnshire, DN20
6 Bedroom Detached House | £495,000
** PRIVATE VILLAGE LOCATION ** 6 BEDROOM FAMILY HOUSE WITH ATTACHED SELF-CONTAINED ANNEX ** 'Mayfield House' offers an e...
How much is your home worth?
Use our short form to request a valuation of your property.
Request a Valuation

