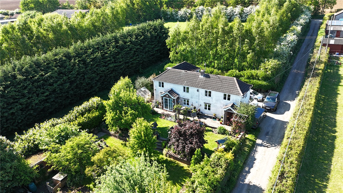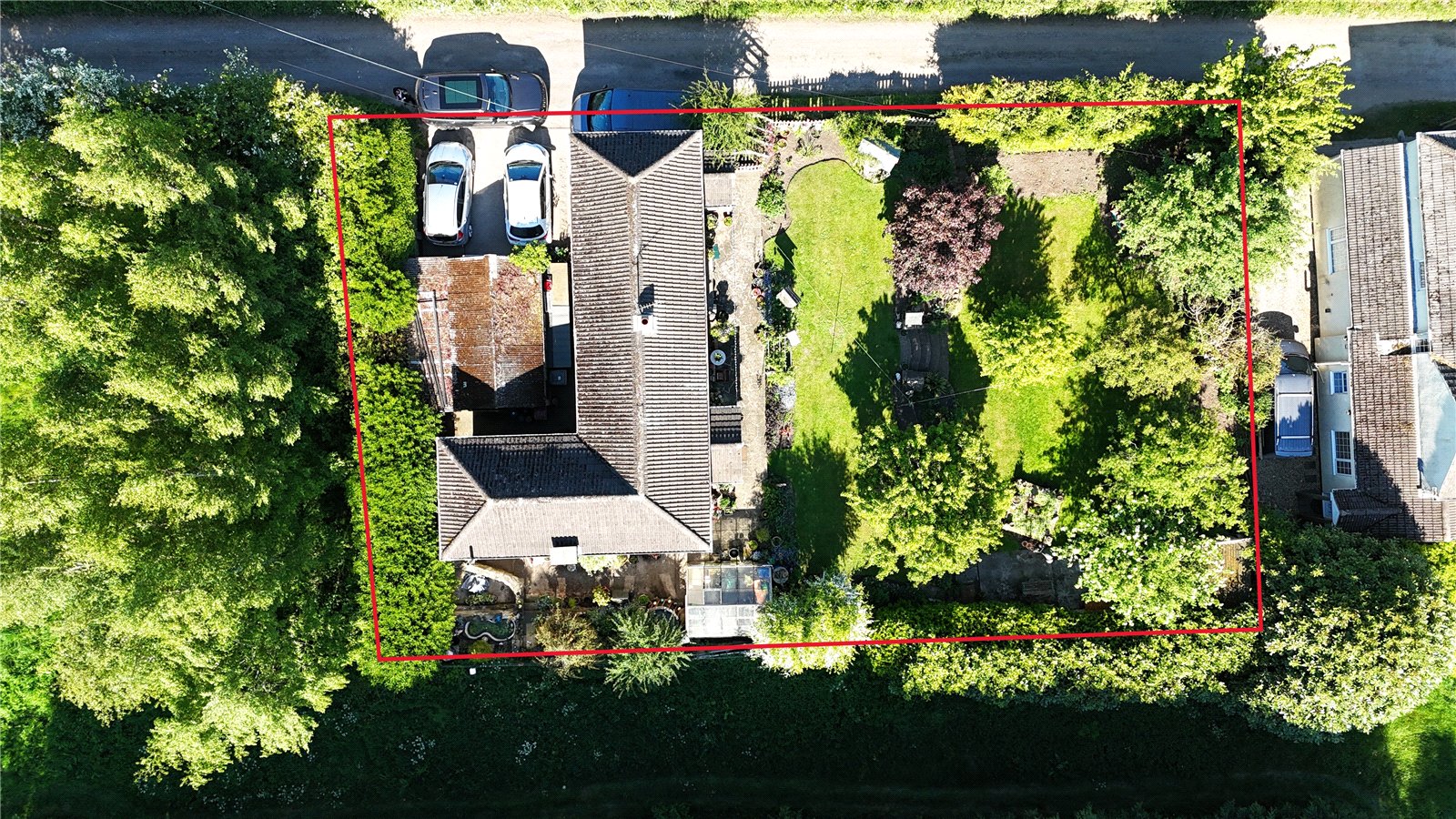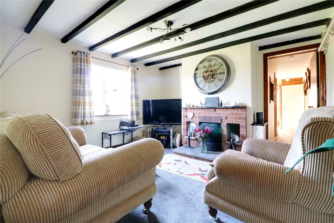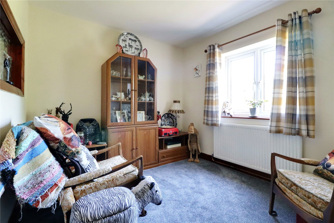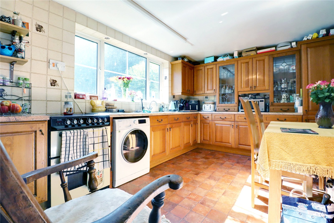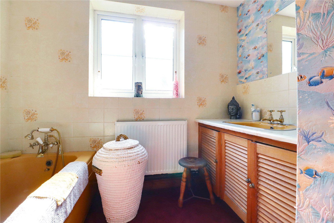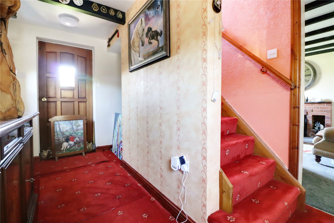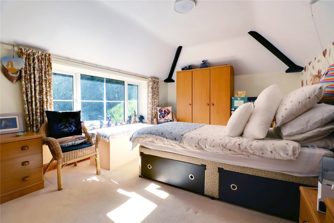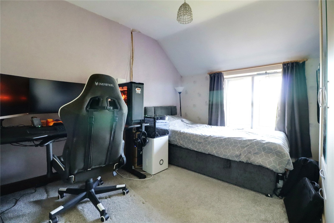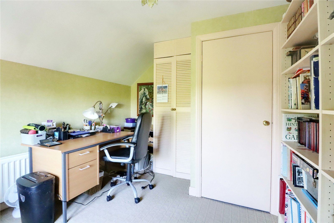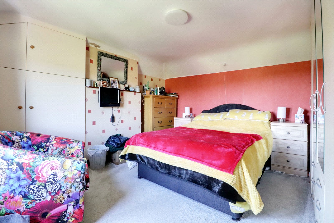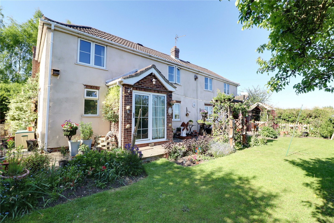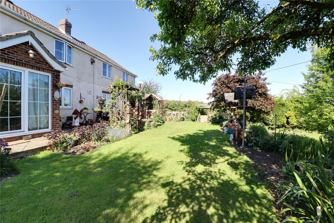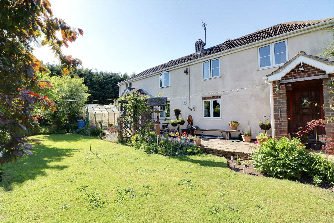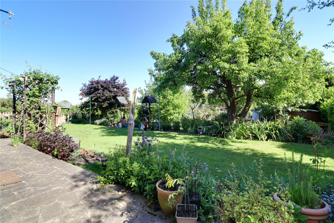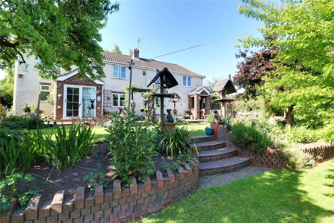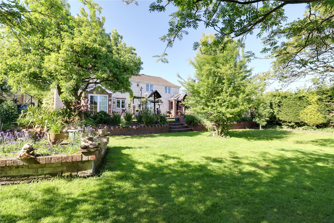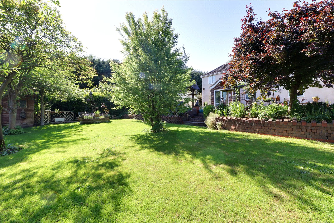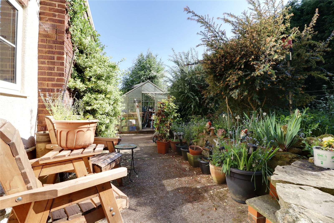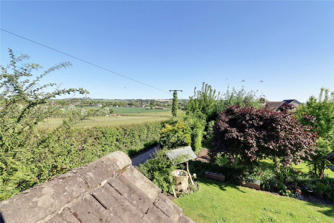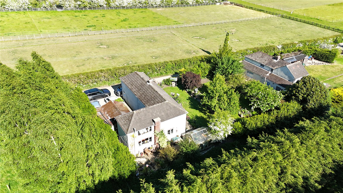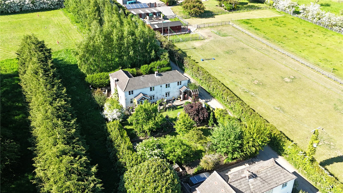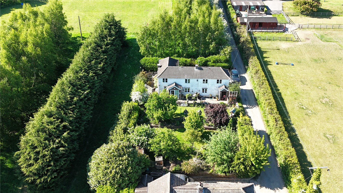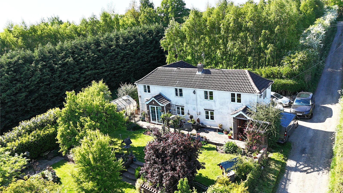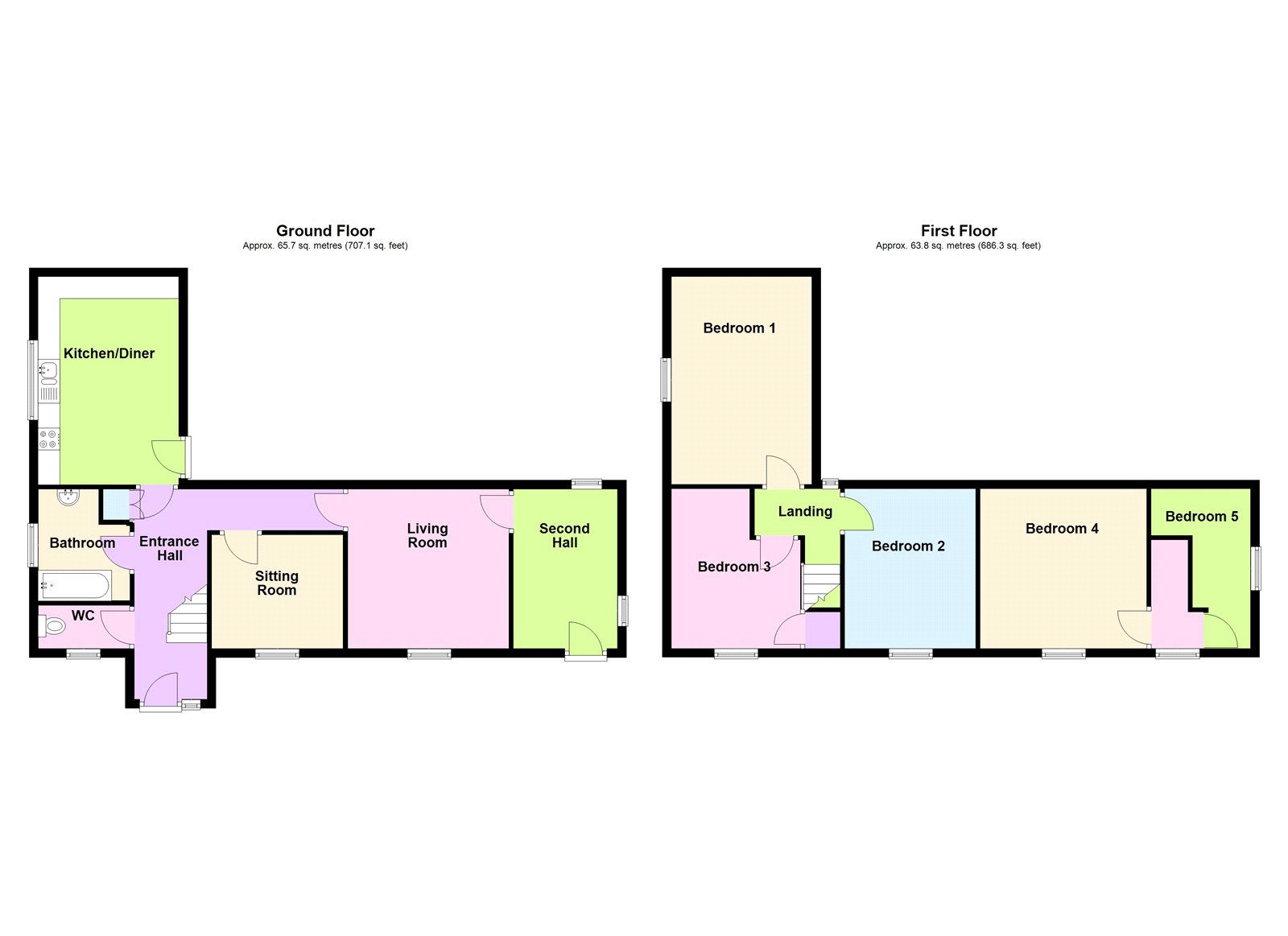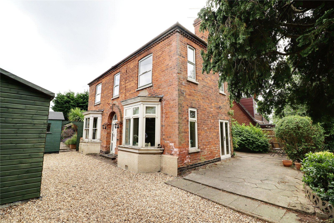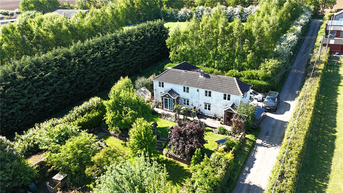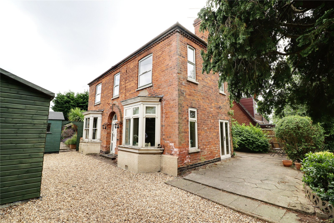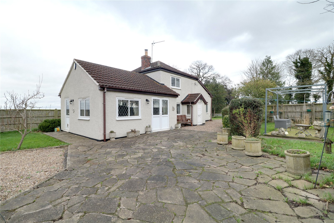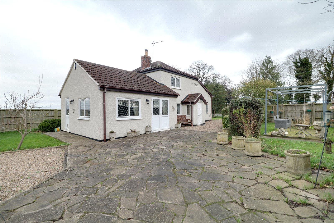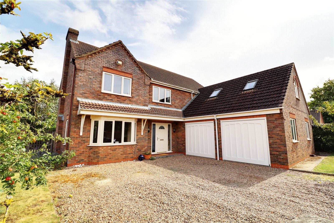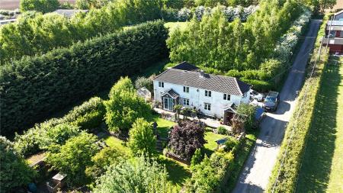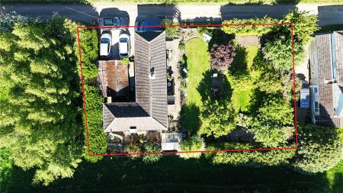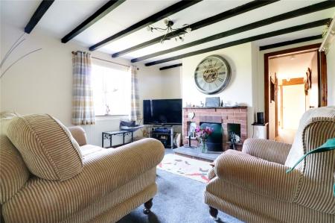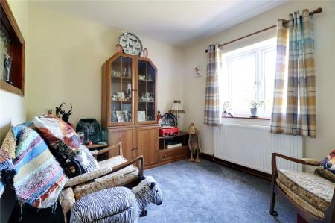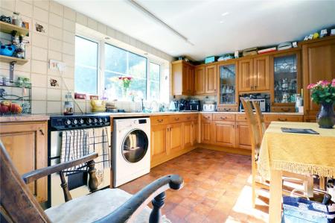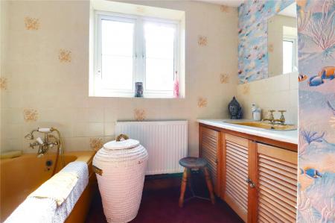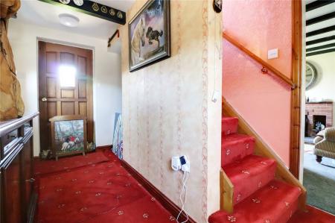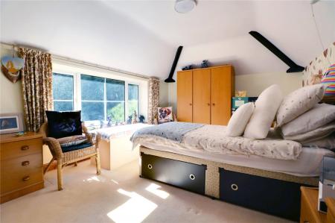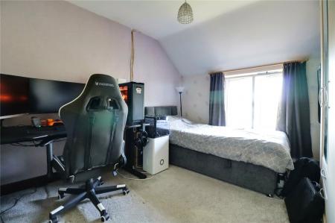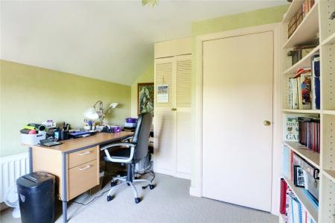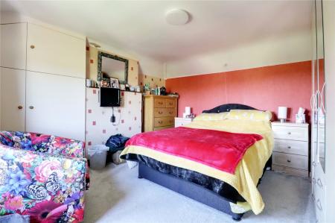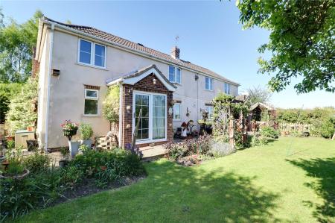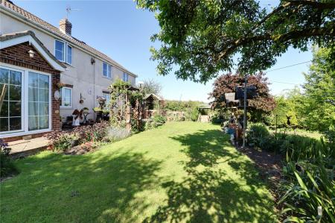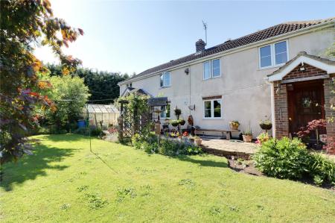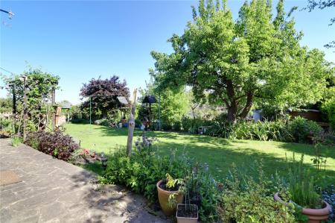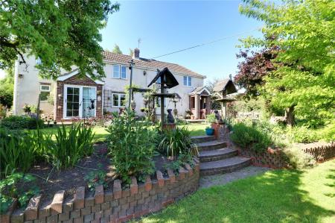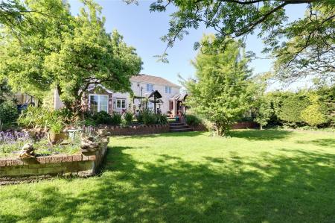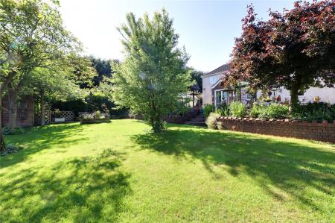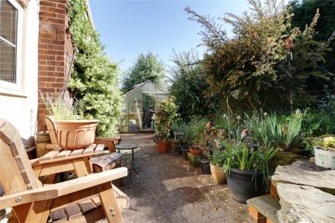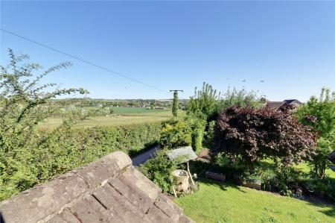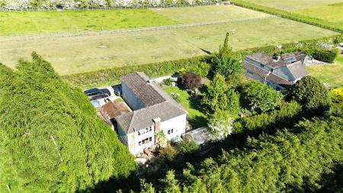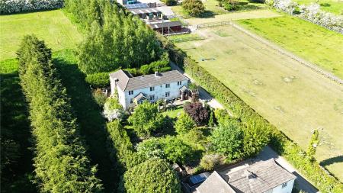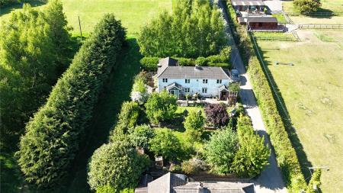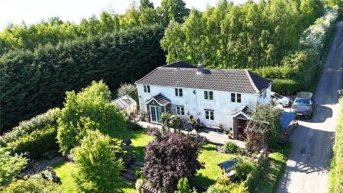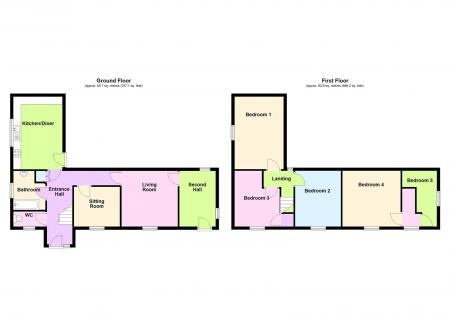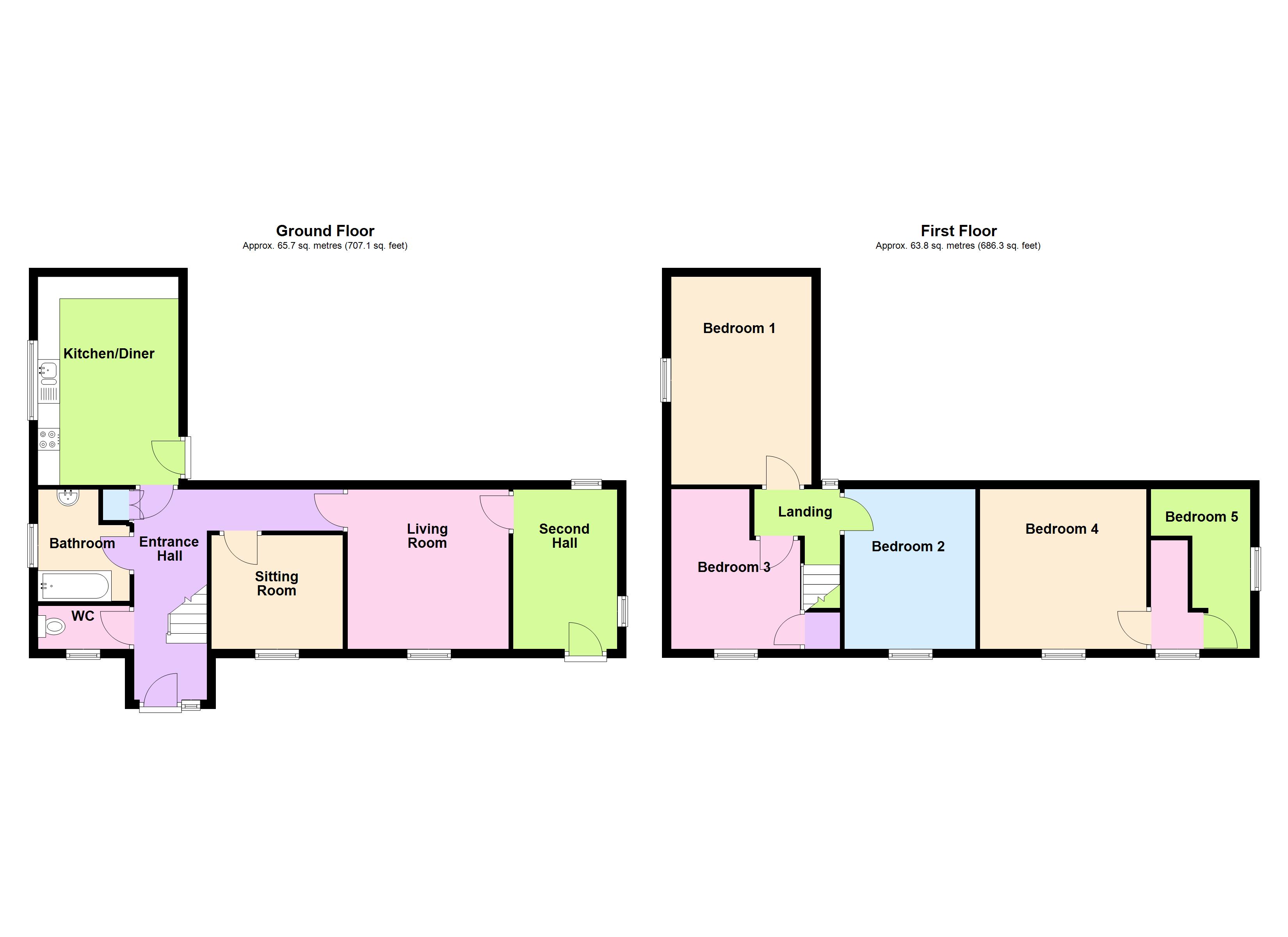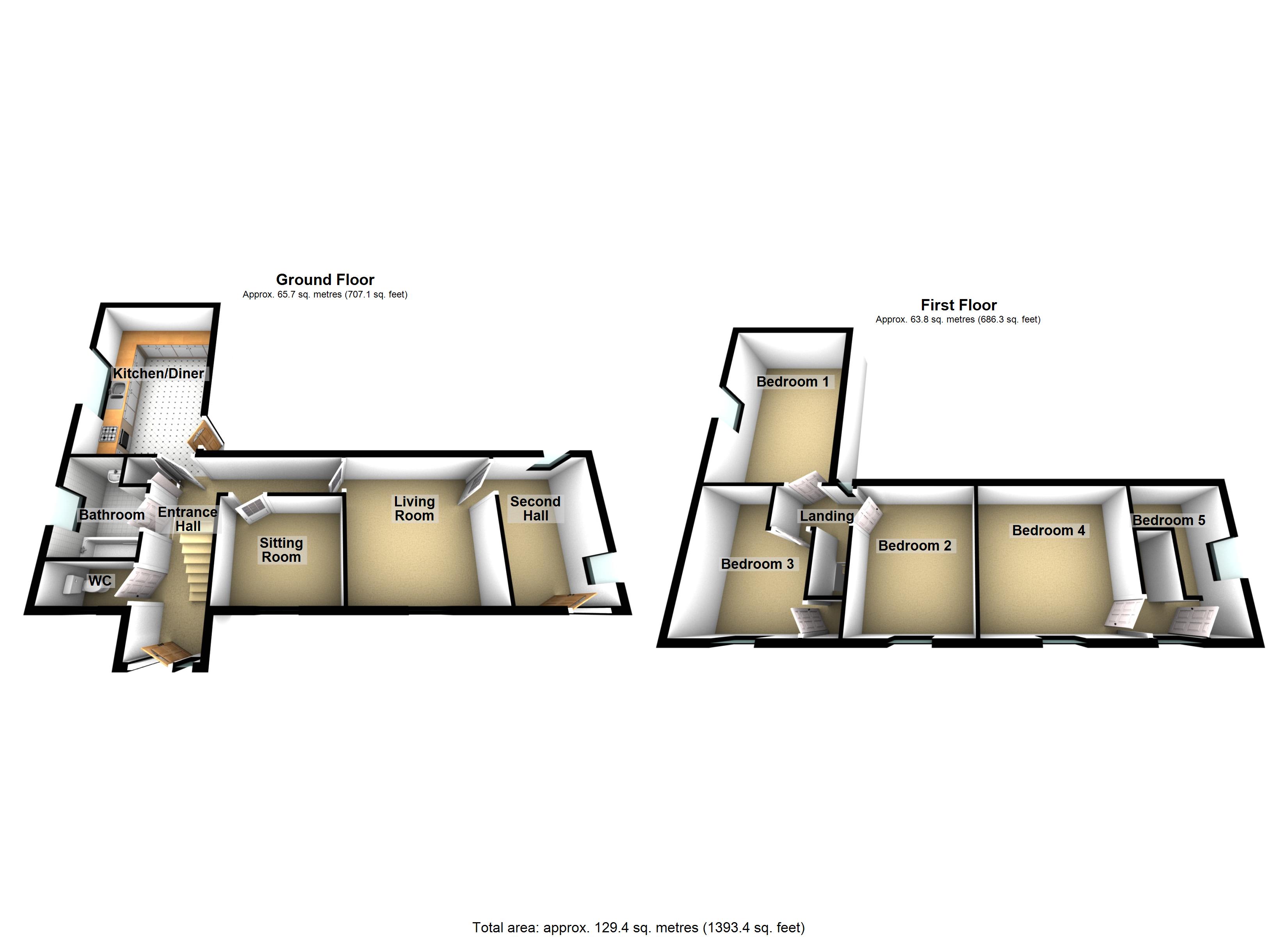- A CHARMING RENDER FINISHED DETACHED COTTAGE
- EXTREMELY PRIVATE LOCATION
- MATURE GARDENS WITH DRIVEWAY & GARAGING
- 2 RECEPTION ROOMS
- 5 BEDROOMS
- FITTED KITCHEN & FAMILY BATHROOM
- IN NEED OF SOME COSMETIC UPDATES
- EXCELLENT OPEN VIEWS
- VIEWING COMES HIGHLY RECOMMENDED
5 Bedroom Detached House for sale in Lincolnshire
** EXTREMELY PRIVATE & PEACEFUL LOCATION ** A charming render finished detached cottage having been largely extended creating versatile accommodation that must be viewed internally to fully appreciate offering scope for cosmetic updates. The accommodation comprises, main entrance hallway, cloakroom, sitting room, main living room, second hallway, large fitted dining kitchen and a ground floor bathroom. The first floor has two landings with access to 5 bedrooms. The property enjoys good sized gardens that provide excellent privacy being principally lawned with mature planted borders and seating areas. A driveway provides parking with access to a detached garage. Finished with uPvc double glazing and central heating. Viewing comes with the agents highest of recommendations. View via our Brigg office.
Main Entrance Hallway 5'11" x 15'9" (1.8m x 4.8m). With front uPVC double glazed entrance door with patterned glazing and adjoining broad side light, staircase allows access to the main first floor accommodation with understairs storage, built-in storage cupboard with levy style doors and wall mounted thermostatic control for the central heating.
Cloakroom 6'11" x 2'11" (2.1m x 0.9m). Front uPVC double glazed window with patterned glazing, providing a modern low flush WC, cushioned flooring and part tiling to walls.
Ground Floor Bathroom 6'10" x 8'4" (2.08m x 2.54m). Side uPVC double glazed window with inset patterned glazing enjoying a two piece suite comprising a panelled bath, wash hand basin set within a marble effect top with storage beneath and tiled splash back.
Spacious Fitted Dining Kitchen 10'6" x 15'7" (3.2m x 4.75m). Side uPVC double glazed window, side composite double glazed entrance door with patterned glazing and enjoys an extensive range of golden oak panelled furniture with two glazed display units, patterned worktop that incorporates a one and a half bowl stainless steel sink unit with drainer to the side and block mixer tap, space for a cooker, floor mounted Worcester central heating boiler and cushioned flooring.
Sitting Room 9'10" x 8'6" (3m x 2.6m). Front uPVC double glazed window.
Living Room 12'1" x 11'11" (3.68m x 3.63m). Front uPVC double glazed window, open fireplace with bricked backing, raised projecting stone flagged heath, polished wooden mantel, beamed ceiling, TV point and doors through to;
Second Entrance Hallway 7'10" x 11'11" (2.4m x 3.63m). Front hardwood panelled and glazed door, side and rear uPVC double glazed window, beamed ceiling and staircase leads to the second floor landing.
First Floor Main Landing Rear uPVC double glazed window and provides access to three bedrooms.
Master Bedroom 1 10'8" x 15'7" (3.25m x 4.75m). Side uPVC double glazed window and loft access.
Front Double Bedroom 2 9'10" x 11'9" (3m x 3.58m). Front uPVC double glazed window.
Front Double Bedroom 3 10' x 11'9" (3.05m x 3.58m). Front uPVC double glazed window, built-in airing cupboard with cylinder tank and an over the stairs storage cupboard.
Second Floor Landing Front uPVC double glazed window and two original doors leading through to bedroom 4 and 5.
Front Double Bedroom 4 12'6" x 12'3" (3.8m x 3.73m). Front uPVC double glazed window, built-in wardrobe and loft access.
Double Bedroom 5 7'11" x 12' (2.41m x 3.66m). Side uPVC double glazed window.
Grounds The property sits in an extremely private position down a country lane surrounded by open paddocks and enjoying generous gardens which are mainly found to the front being on a split level and coming principally lawned with mature planted borders and an adjoining crazy paved seating area that adjoins the front of the property. To the rear there is a driveway providing parking for a number of vehicles with access to garaging and a perimeter pathway leading to a pleasant side seating area with stone raised pond.
Double Glazing The property benefits from uPVC double glazed windows, single glazed front entrance door to the second hallway and a composite door to the kitchen.
Central Heating There is an oil fired central heating system to radiators.
Property Ref: 567685_PFB250090
Similar Properties
Bigby High Road, Brigg, North Lincolnshire, DN20
3 Bedroom Detached House | £350,000
** EXTREMELY PRIVATE POSITION WITHIN WALKING DISTANCE TO THE TOWN CENTRE ** 3 DOUBLE BEDROOMS ** 'The Hollies' offers a...
5 Bedroom Detached House | Asking Price £350,000
** EXTREMELY PRIVATE & PEACEFUL LOCATION ** A charming render finished detached cottage having been largely extended cre...
3 Bedroom Detached House | Asking Price £350,000
** EXTREMELY PRIVATE POSITION WITHIN WALKING DISTANCE TO THE TOWN CENTRE ** 3 DOUBLE BEDROOMS ** 'The Hollies' offers a...
3 Bedroom Detached House | Asking Price £355,000
EXCELLENT RANGE OF ACCOMPANYING OUTBUILDINGS, LOG CABIN & TOOL SHED, STABLES, AND GOOD SIZE GARDENS ** A rare opportunit...
Ulceby Road, Wootton, Ulceby, Lincolnshire, DN39
3 Bedroom Detached House | £355,000
EXCELLENT RANGE OF ACCOMPANYING OUTBUILDINGS, LOG CABIN & TOOL SHED, STABLES, AND GOOD SIZE GARDENS ** A rare opportunit...
5 Bedroom Detached House | £369,500
• A FINE EXECUTIVE DETACHED FAMILY HOME • HIGHLY DESIRABLE & RARELY AVAILABLE LOCATION • 3 RECEPTION ROOMS • FITTED DINI...
How much is your home worth?
Use our short form to request a valuation of your property.
Request a Valuation

