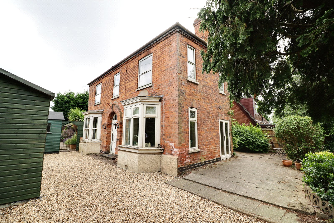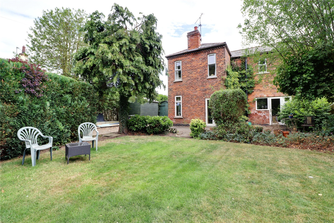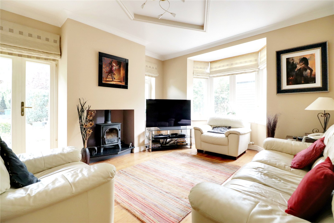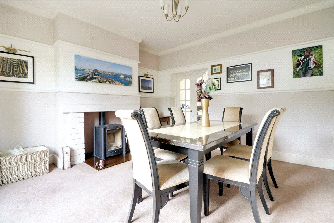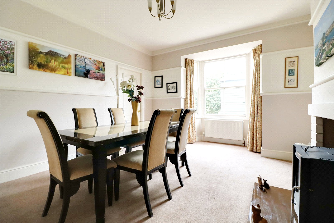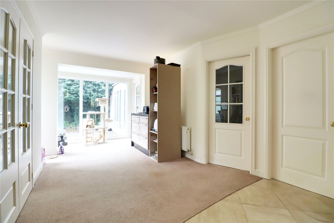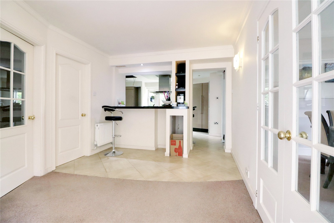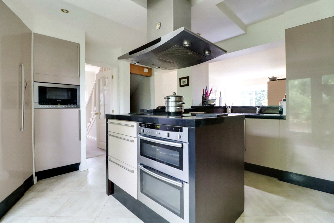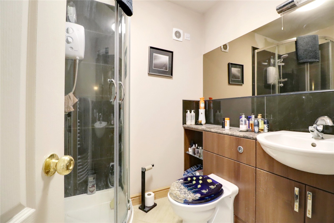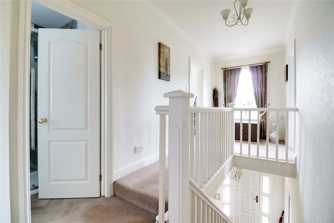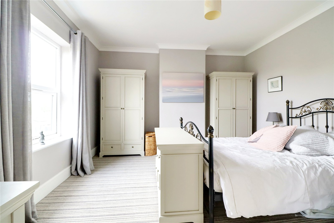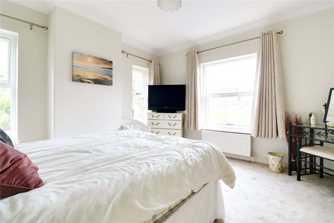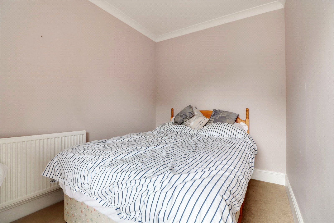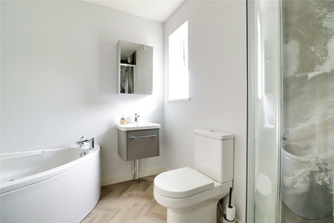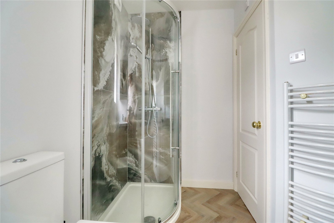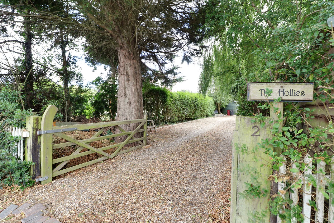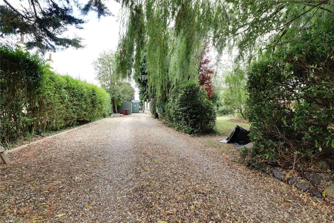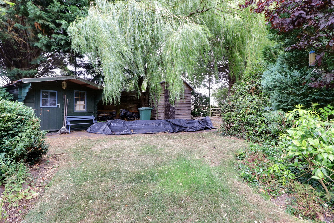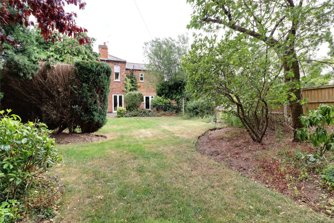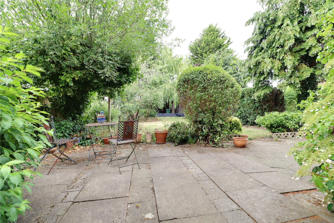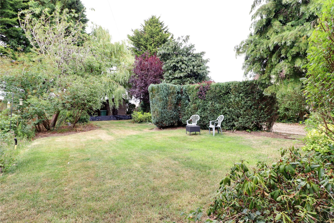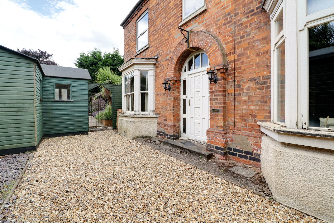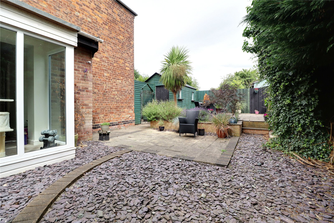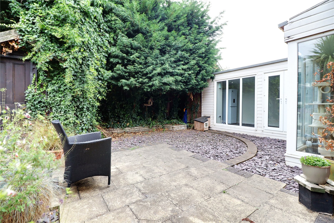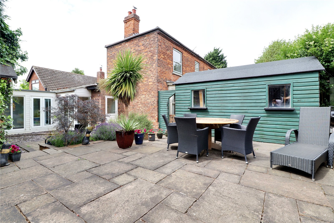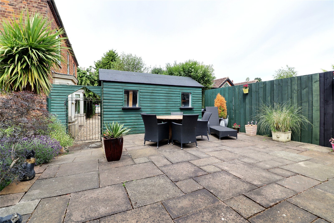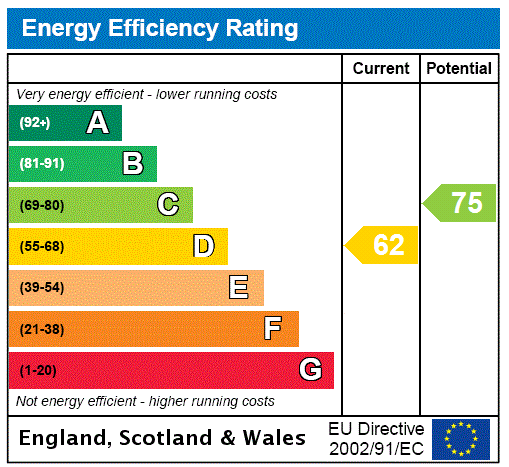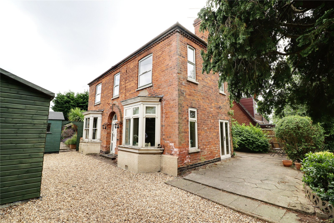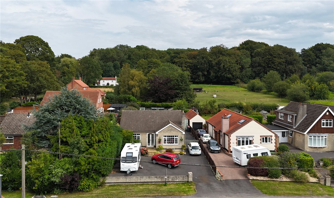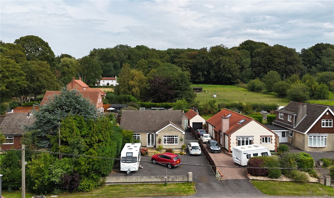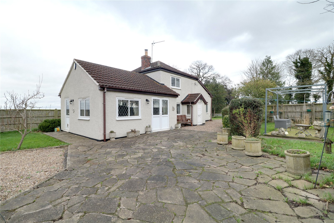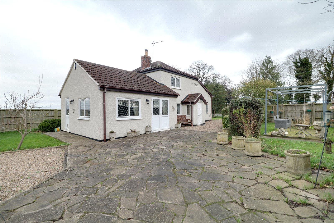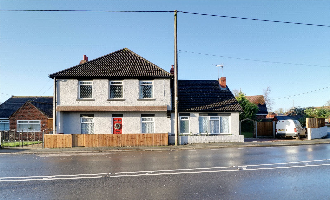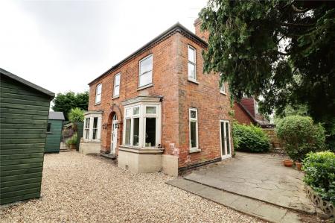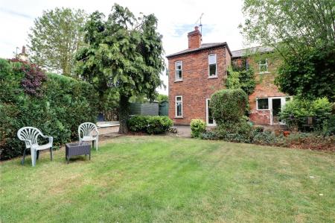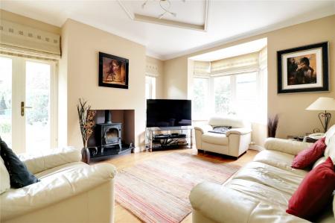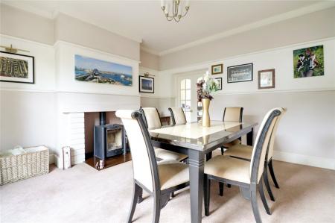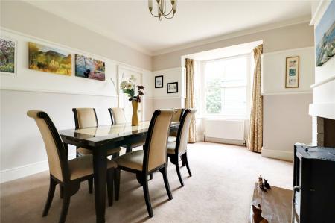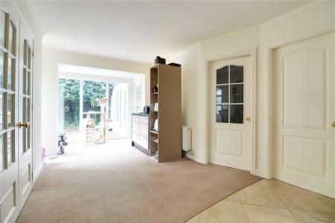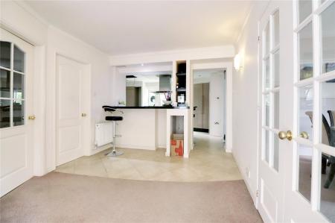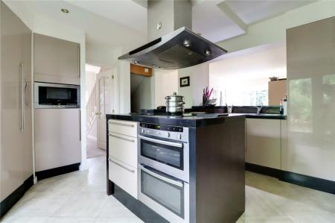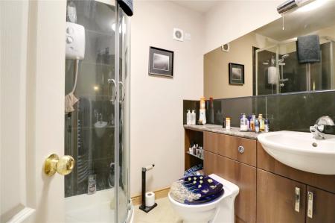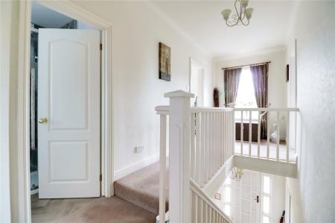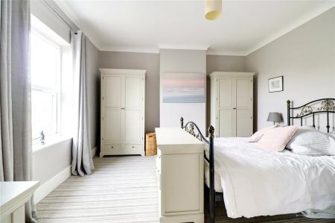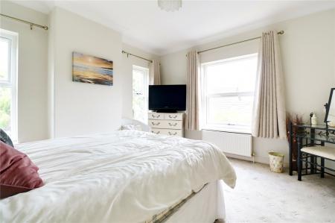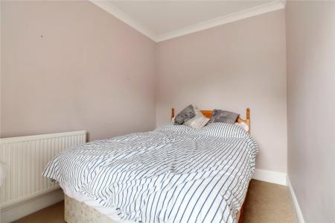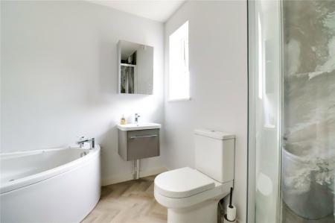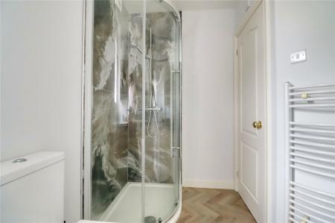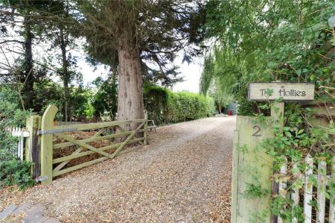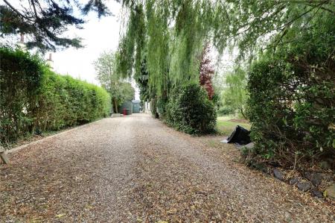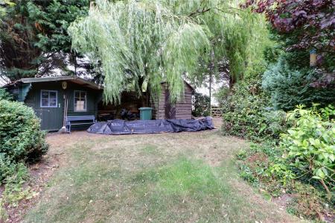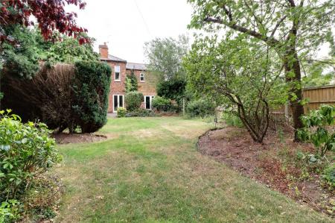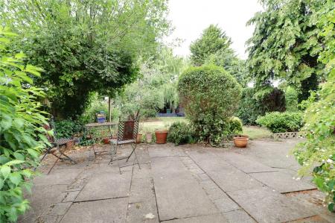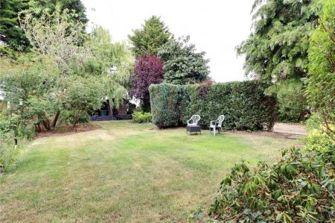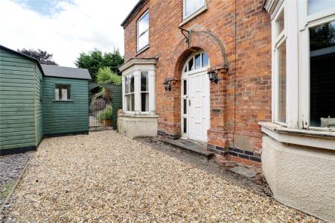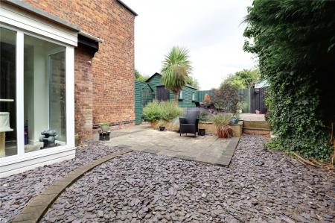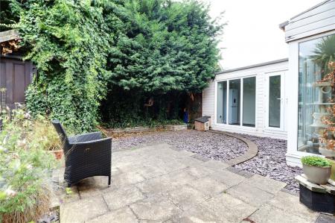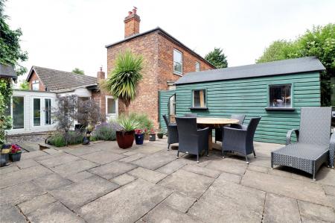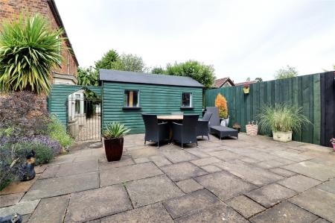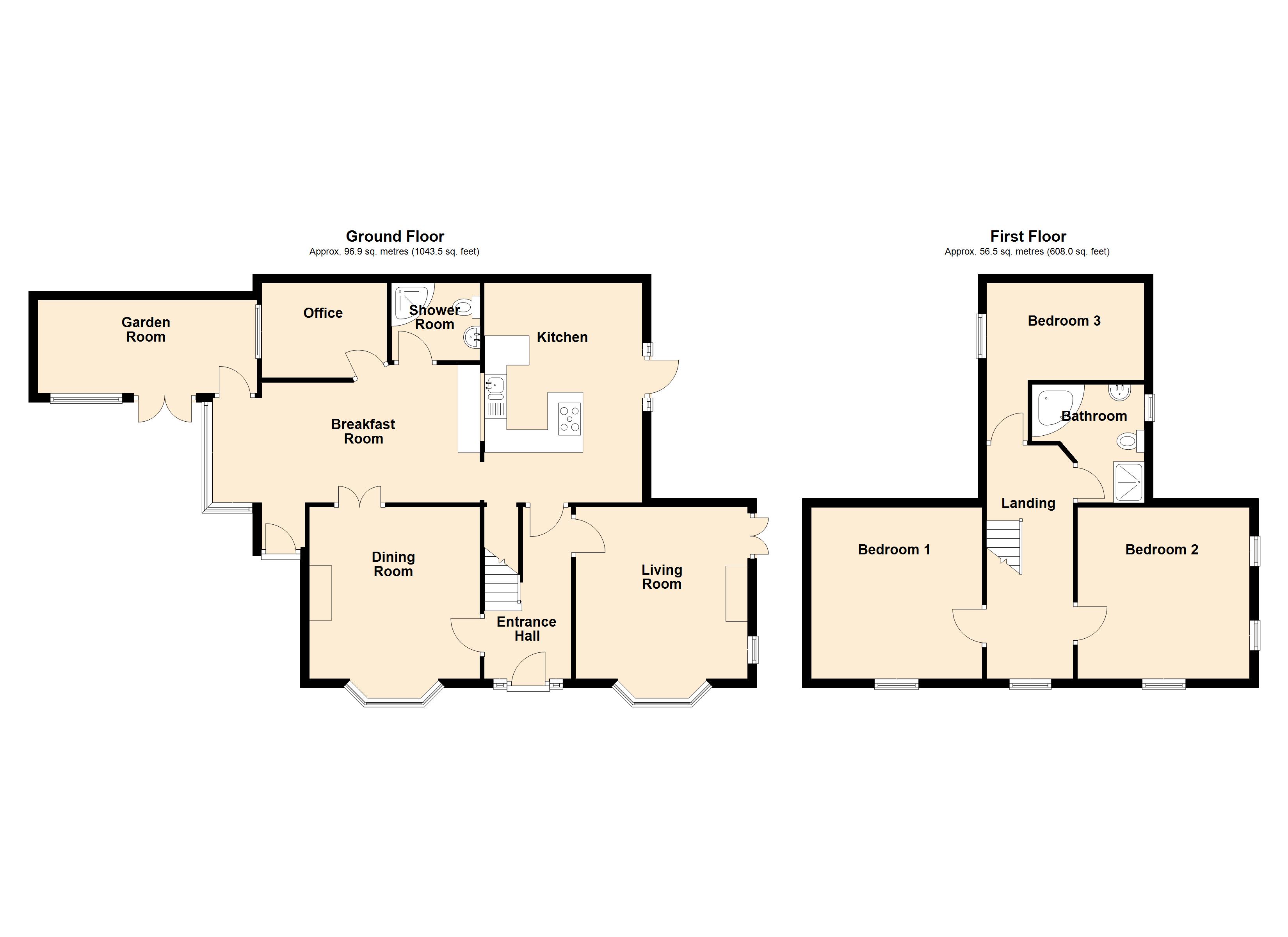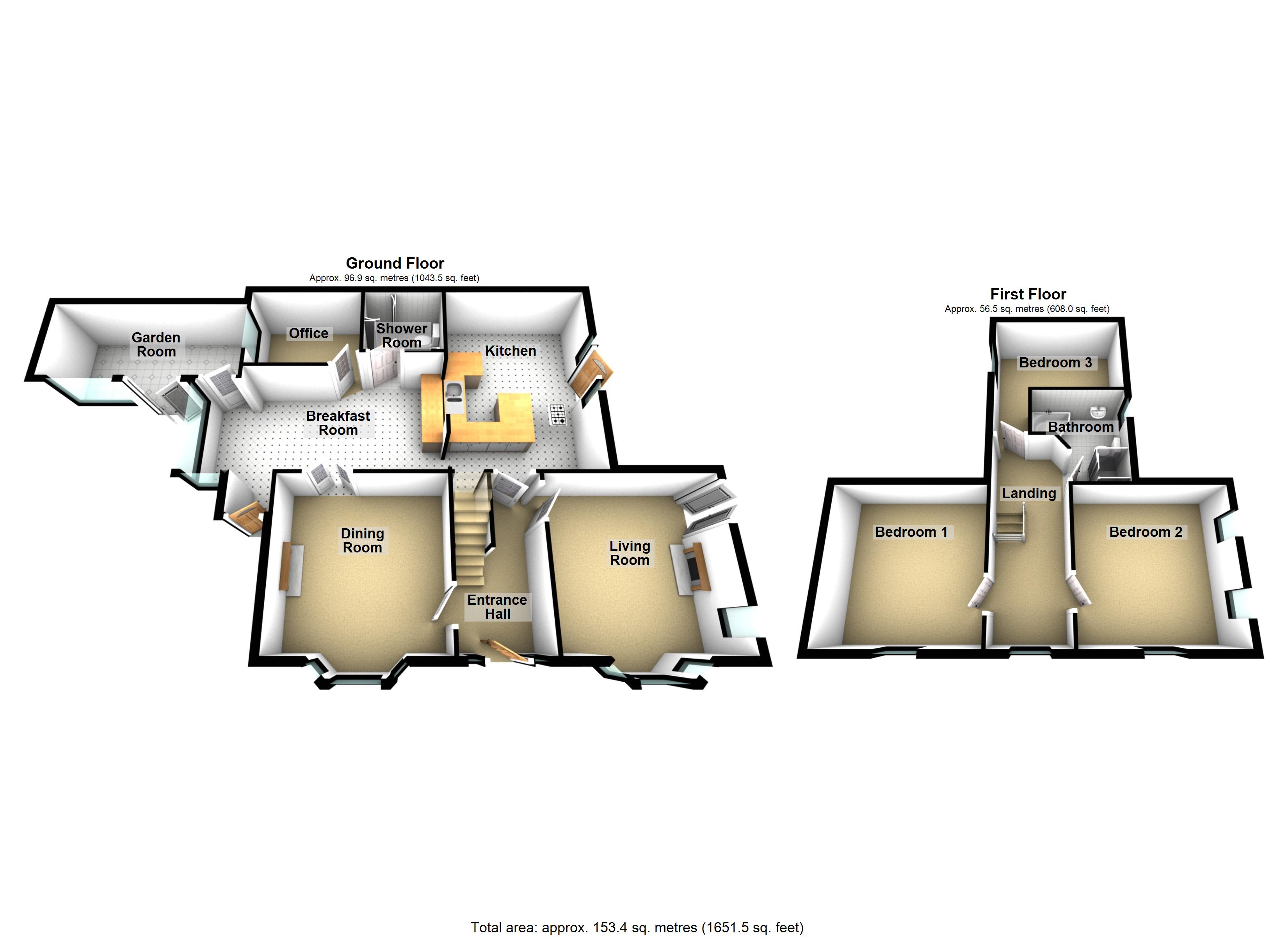- A FINE PERIOD DETACHED HOUSE
- LARGE MATURE PRIVATE GARDENS
- WALKING DISTANCE TO THE TOWN CENTRE
- DEEP PEBBLED DRIVEWAY ALLOWING EXTENSIVE PARKING
- EXCELLENT RANGE OF RECEPTION ROOMS
- 3 DOUBLE BEDROOMS
- 2 BATHROOMS
- IN NEED OF SOME COSMETIC UPDATES
- VIEWING IS ESSENTIAL TO FULLY APPRECIATE
3 Bedroom Detached House for sale in North Lincolnshire
** EXTREMELY PRIVATE POSITION WITHIN WALKING DISTANCE TO THE TOWN CENTRE ** 3 DOUBLE BEDROOMS ** 'The Hollies' offers a rare opportunity to purchase a substantial, double bay fronted, detached period home being privately set within mature grounds. The accommodation provides scope for cosmetic updates and excellent potential for extension subject to consent with the current layout comprising, central entrance hallway, main living room, formal dining room, fitted kitchen being open to a breakfasting room, rear garden room, home office/4th bedroom and ground floor shower room. The first floor enjoys a central landing leading to 3 double bedrooms and a main modern family bathroom. A deep pebbled driveway allows extensive parking for an excellent number of vehicles with a large front garden being principally lawned with surrounding planted borders and a number of seating areas. The rear garden provides excellent privacy being hardstanding creating a superb area to entertain. Finished with double glazing and a gas fired central heating system. Viewing comes with the agents highest of recommendations. View via our Brigg office.
Central Entrance Hallway 6'5" x 13'3" (1.96m x 4.04m). A carved panelled hardwood entrance door with adjoining arched top light, staircase leads to the first floor accommodation with open spell balustrading, matching newel post, wall to ceiling coving, wall mounted thermostat and doors through to;
Living Room 12'9" x 12'8" (3.89m x 3.86m). With a projecting front hardwood double glazed bay window, side hardwood French doors leads to the garden and further side hardwood double glazed window, feature inset multi fuel cast iron stove on a raised granite hearth, wooden flooring, TV point, wall to ceiling coving and a decorative ceiling recess.
Dining Room 12'8" x 12'9" (3.86m x 3.89m). Plus a projecting single glazed vertical sliding sash window, feature large multi fuel cast iron stove on a projecting glazed hearth and internal French glazed doors leads through to the breakfast room.
Kitchen 11'9" x 16'4" (3.58m x 4.98m). With side hardwood double glazed entrance with adjoining windows and is fitted with a modern range of gloss finished furniture with brushed aluminium style pull handles, walnut style top and side panels incorporating a one and a half bowl stainless steel sink unit with drainer to the side and block mixer tap, built-in five ring Neff electric hob with overhead ceiling suspended canopied extractor and double oven beneath, eye level microwave and coffee machine, plumbing for appliances, inset ceiling spotlights and open access through to;
Breakfast Room 16'5" x 9'10" (5m x 3m). Side uPVC double glazed window, entrance door leads through to the garden and breakfast bar continued from the kitchen.
Home Office 9'4" x 7' (2.84m x 2.13m). With an internal window looking through to the garden room.
Garden Room 16'3" x 6'11" (4.95m x 2.1m). With side uPVC double glazed and matching French doors leading to the garden.
Ground Floor Shower Room 6'7" x 5'9" (2m x 1.75m). Providing a suite in white comprising a low flush WC, adjoining vanity wash hand basin set within a patterned top with mirrored backing, walk-in shower cubicle with electric shower, tiled walls and glazed screen.
First Floor Central Landing 6'6" x 17'4" (1.98m x 5.28m). Front uPVC double glazed window, continuation of open spell balustrading, wall to ceiling coving and loft access.
Front Double Bedroom 1 12'10" x 12'8" (3.9m x 3.86m). Front uPVC double glazed window, wall to ceiling coving.
Front Double Bedroom 2 12'11" x 12'11" (3.94m x 3.94m). Enjoying surrounding uPVC double glazed windows and wall to ceiling coving.
Double Bedroom 3 11'10" x 7'5" (3.6m x 2.26m). Side uPVC double glazed window and wall to ceiling coving.
Modern Family Bathroom 8'1" x 8'10" (2.46m x 2.7m). With side uPVC double glazed window, enjoying a modern suite in white comprising a low flush WC, vanity wash hand basin, corner fitted spa bath and separate shower cubicle with tiled walls and mains shower and glazed screen, herringbone style cushioned flooring, fitted towel rail and inset ceiling spotlights.
Grounds The property is extremely discreetly positioned and within private gardens with a deep pebbled driveway providing extensive parking for an excellent number of vehicles. The adjoining front gardens come principally lawned with mature planted borders and a number of pleasant seating areas. Gated access from the driveway leads to a private rear garden having a number of seating areas.
Outbuildings The property provides a range of timber outbuildings.
Double Glazing The property has double glazed windows and doors with a mixture of timber and PVC. The first floor have recently been replaced.
Central Heating There is a gas fired central heating system to radiators.
Property Ref: 567685_PFB210021
Similar Properties
3 Bedroom Detached House | Asking Price £350,000
** EXTREMELY PRIVATE POSITION WITHIN WALKING DISTANCE TO THE TOWN CENTRE ** 3 DOUBLE BEDROOMS ** 'The Hollies' offers a...
Top Road, Worlaby, Lincolnshire, DN20
4 Bedroom Apartment | £349,500
4 DOUBLE BEDROOMS � 3 RECEPTION ROOMS � SUPERB VILLAGE LOCATIONWITH PRESCHOOL & PRIMARY SCHOOL &...
4 Bedroom Detached Bungalow | Asking Price £349,500
4 DOUBLE BEDROOMS – 3 RECEPTION ROOMS – SUPERB VILLAGE LOCATION WITH PRESCHOOL & PRIMARY SCHOOL – EXCELLENT MOTORWAY LIN...
3 Bedroom Detached House | Asking Price £355,000
EXCELLENT RANGE OF ACCOMPANYING OUTBUILDINGS, LOG CABIN & TOOL SHED, STABLES, AND GOOD SIZE GARDENS ** A rare opportunit...
Ulceby Road, Wootton, Ulceby, Lincolnshire, DN39
3 Bedroom Detached House | £355,000
EXCELLENT RANGE OF ACCOMPANYING OUTBUILDINGS, LOG CABIN & TOOL SHED, STABLES, AND GOOD SIZE GARDENS ** A rare opportunit...
4 Bedroom Detached House | Asking Price £360,000
** SPACIOUS PERIOD HOME WITH ATTACHED SELF-CONTAINED ANNEX ** CENTRAL VILLAGE LOCATION ** APPROX 2700 SQ FT OF VERSATILE...
How much is your home worth?
Use our short form to request a valuation of your property.
Request a Valuation

