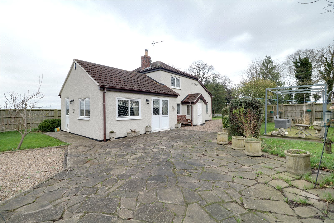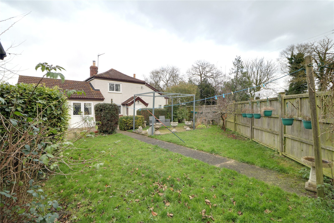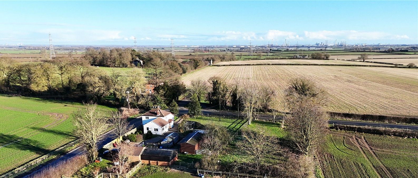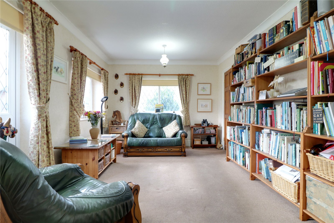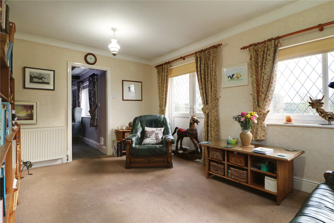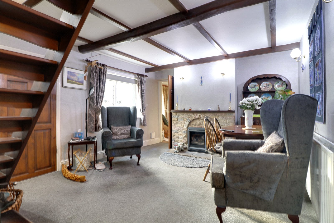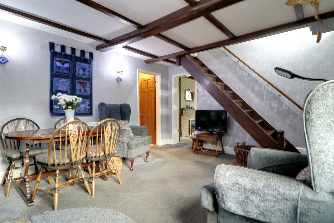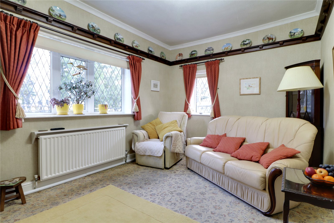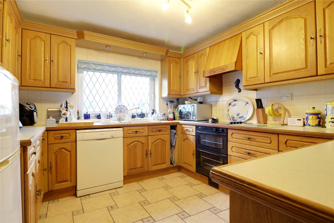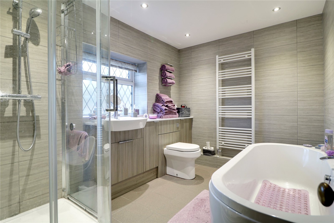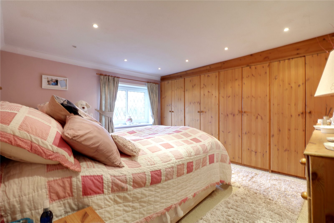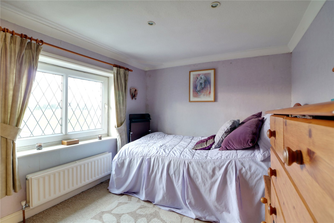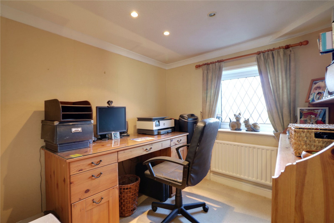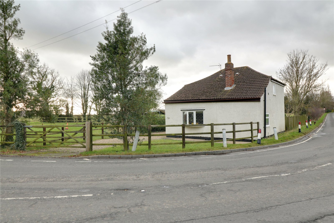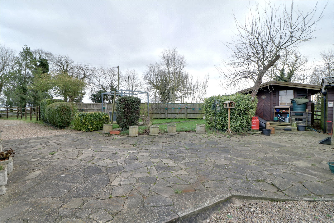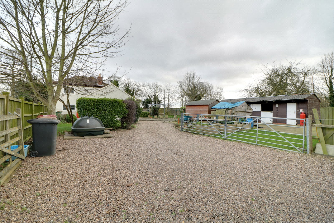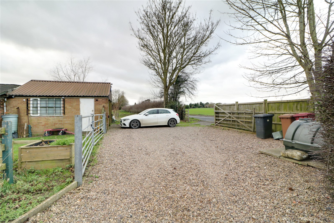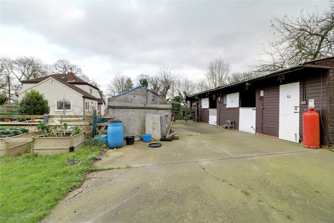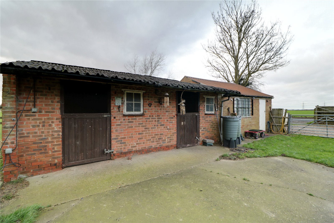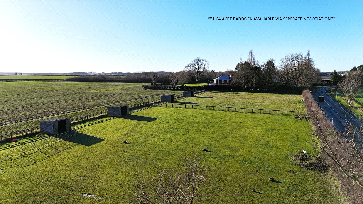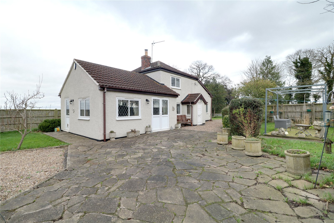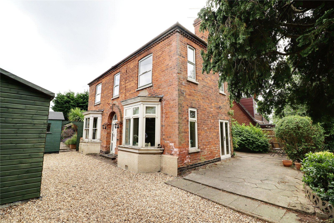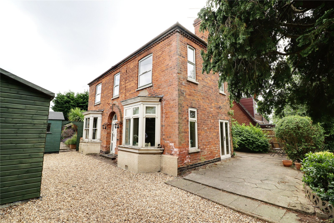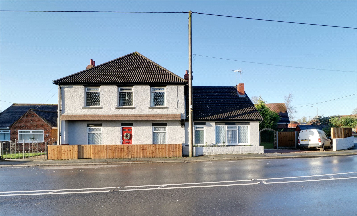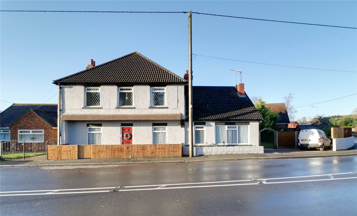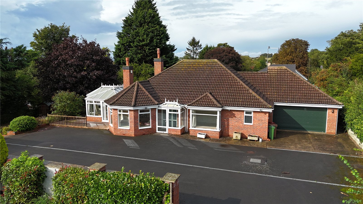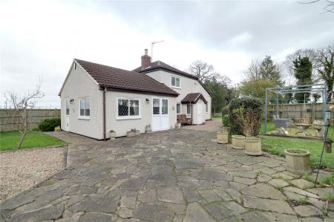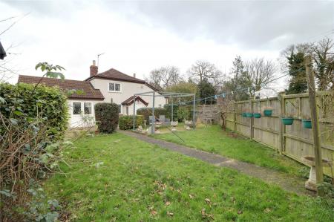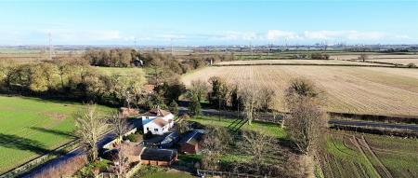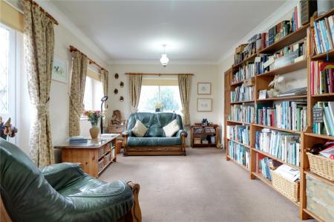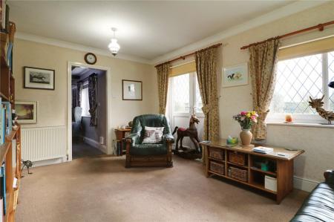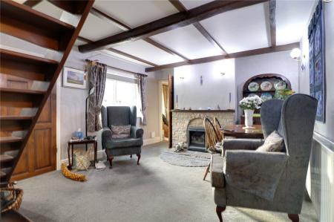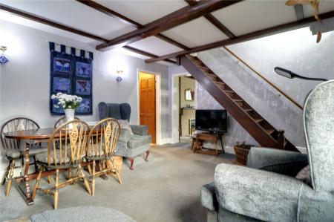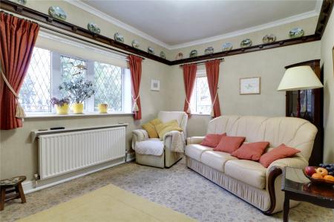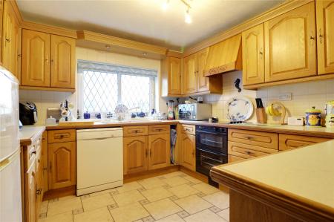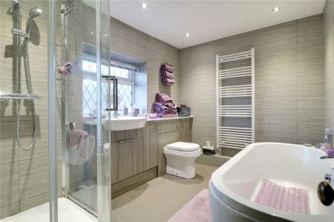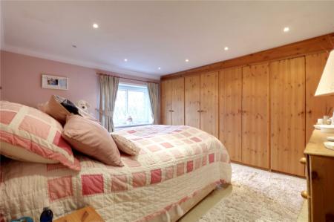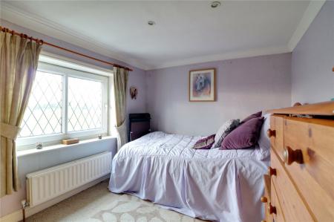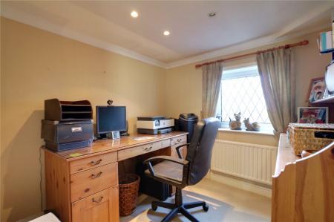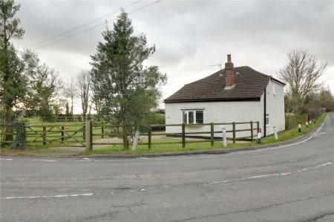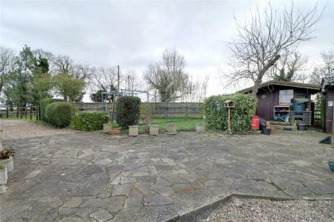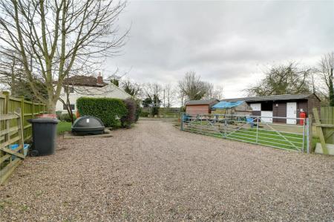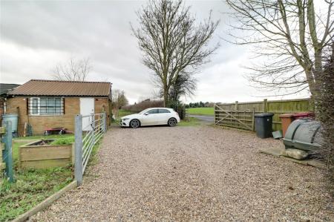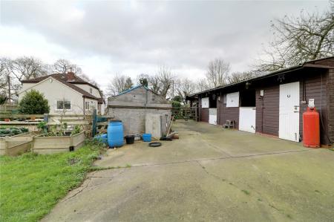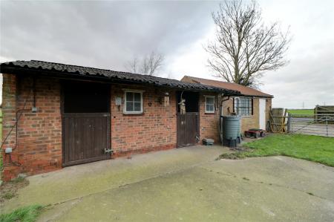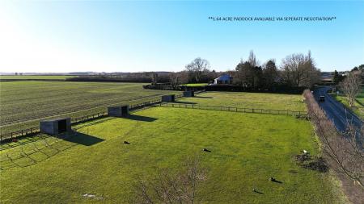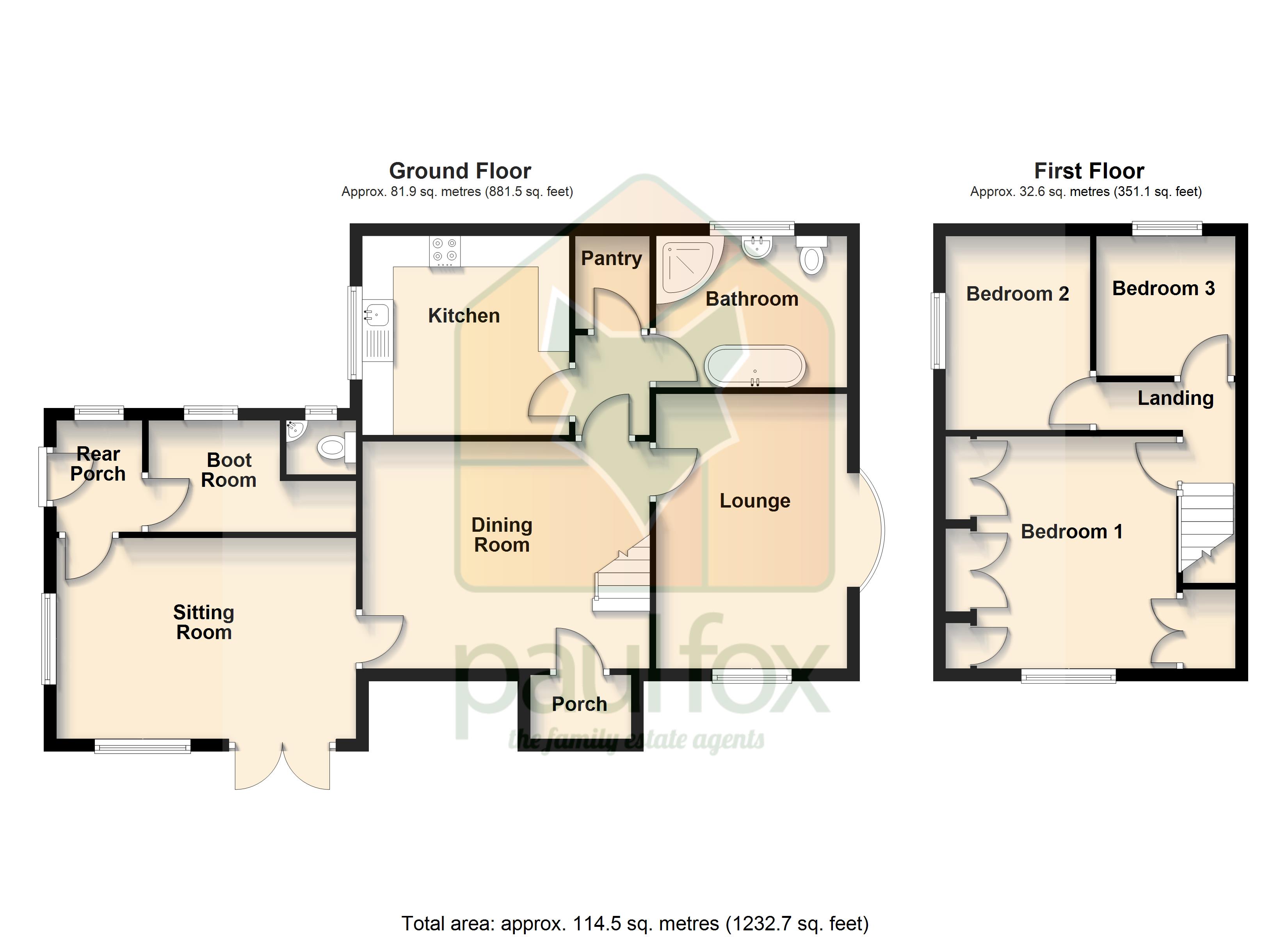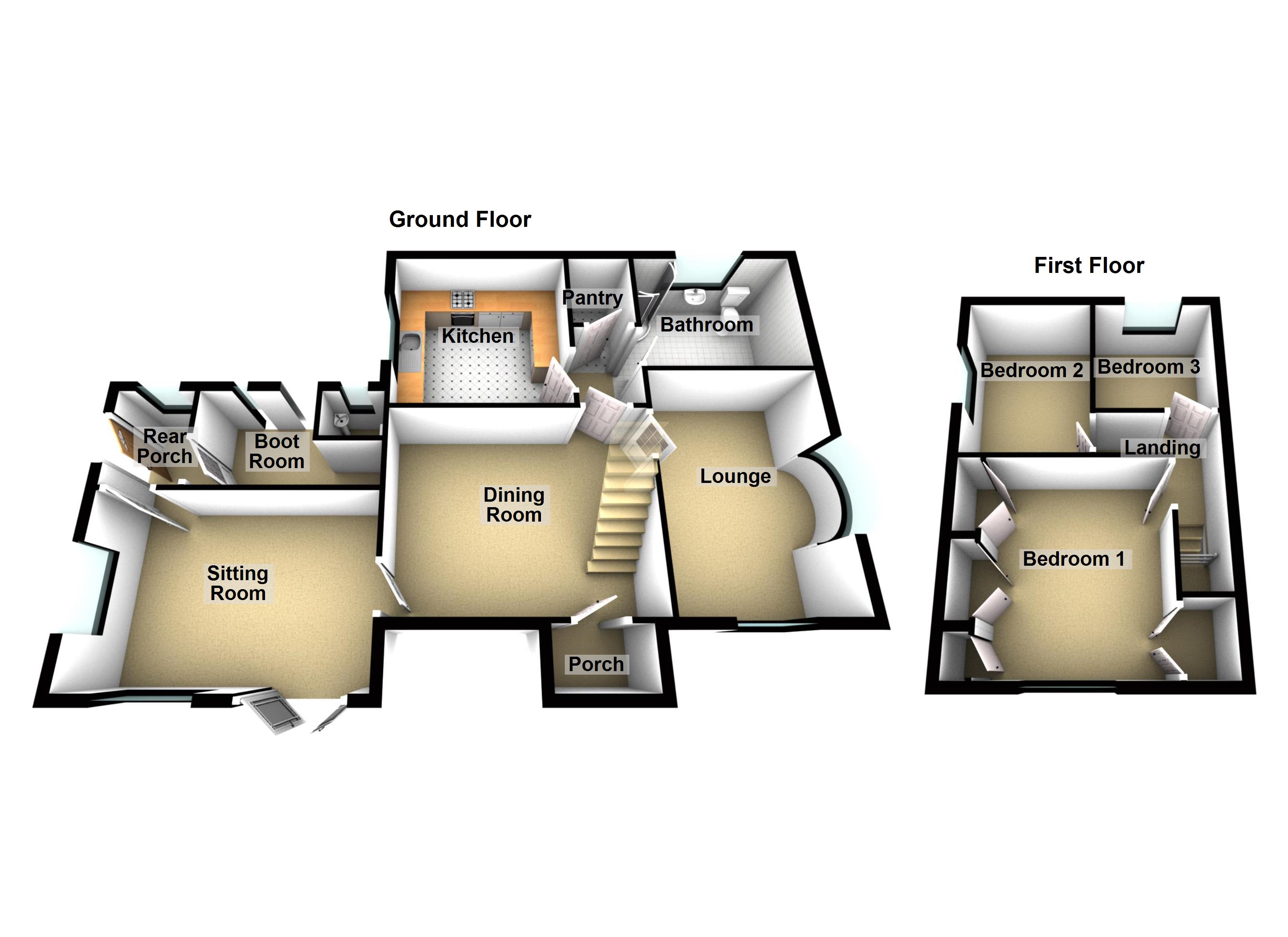- A CHARMING DETACHED COTTAGE
- NO UPWARD CHAIN
- RANGE OF USEFUL OUTBUILDINGS
- STABLES & FIELD SHELTERS
- EDGE OF VILLAGE LOCATION
- 3 RECEPTION ROOMS
- 3 BEDROOMS
- FITTED KITCHEN & NEW BATHROOM
- VIEWING IS ESSENTIAL TO FULLY APPRECIATE
3 Bedroom Detached House for sale in Ulceby
EXCELLENT RANGE OF ACCOMPANYING OUTBUILDINGS, LOG CABIN & TOOL SHED, STABLES, AND GOOD SIZE GARDENS ** A rare opportunity to purchase a charming, render finished detached cottage, enjoying stunning views across countryside on a good sized plot. The property has been extended and lovingly improved over the years with accommodation comprising, entrance porch, main front living room, central sitting/dining room, second sitting room, rear entrance with boot room and cloakroom, fitteld shelters. Rubber floor mats are within the stables with all outbuildings having power and lighting. The property comes finished with uPvc double glazing and an oil fired central heating system. ** NOT TO BE MISSED ** Viewing of this property comes with the agents highest of recommendations. View via our Brigg office.
Adjoining paddock land of 1.64 acres is available to or purchase by separate negotiation.
Front Entrance Porch Includes a uPVC entrance door with twin side uPVC double glazed windows, tiled flooring and an internal hardwood door allows access through to;
Central Dining Room 12'2" x 15'3" (3.7m x 4.65m). With a front uPVC double glazed window, a single flight staircase leads to the first floor accommodation with adjoining grabrail, adjoining beams to the ceiling, a feature multi fuel fire with oak beams, four single wall light points, TV input and an internal hardwood door allows access through to;
Front Lounge 10'2" x 14'7" (3.1m x 4.45m). With a front bow uPVC double glazed window, a further side uPVC double glazed window, picture railing, wall to ceiling coving, a Calor gas coal effect fireplace and TV input.
Inner Hallway Allows access through to;
Pantry With tiled flooring and shelving.
Breakfast Kitchen 10'5" x 11' (3.18m x 3.35m). With a side uPVC double glazed window. The kitchen includes a range of oak fronted low level units, drawer units and wall units with rounded pull handles and a pattened working top surface incorporating a single ceramic sink bowl unit with block mixer tap and drainer to the side, built-in Lamona electric oven with further integral electric oven and matching grill, plumbing for a washing machine, separate breakfast bar area, tiled flooring, space for a tall fridge freezer, tiled walls and ceiling spotlights.
Stylish Newly Fitted Bathroom 9'10" x 7'4" (3m x 2.24m). With a rear uPVC double glazed window with frosted glazing and a four piece suite comprising of a double ended panelled bath with central block mixer tap, a spacious double walk-in shower cubicle with overhead chrome main shower with tiled splash backs and twin curved glazed doors, a vanity wash hand basin with storage units beneath and an adjoining low flush WC, a wall mounted towel heater in white, tiled flooring and wall tiled walls, inset ceiling spotlights and extractor fan.
Sitting Room 10'4" x 15'9" (3.15m x 4.8m). With twin French double glazed doors allowing access to the garden, further surrounding uPVC double glazed windows, wall to ceiling coving and an internal hardwood glazed door allows access through to;
Rear Porch Has a side uPVC double glazed entrance door, a further uPVC window, tiled flooring and an internal door allows access through to;
Boot Room 26'8" x 10'10" (8.13m x 3.3m). With a side uPVC double glazed window with frosted glazing, tiled flooring, plumbing for a washing machine, space for tumble dryer, floor mounted oil boiler and an internal door allows access off to;
WC Has a side uPVC double glazed with frosted glazing and a two piece suite comprising of a low flush WC and a corner wash hand basin.
First Floor Landing Includes barn styled doors allows access off to;
Front Double Bedroom 1 12'3" x 11'11" (3.73m x 3.63m). With a front uPVC double glazed window and over the stairs storage cupboard, inset ceiling spotlights and a bank of fitted wardrobes with matching drawers.
Bedroom 2 7'10" x 10'4" (2.4m x 3.15m). With a side uPVC double glazed window and inset ceiling spotlights.
Rear Bedroom 3 7'7" x 7'7" (2.3m x 2.3m). With a rear uPVC double glazed window, wall to ceiling coving and ceiling spotlights.
Property Ref: 567685_PFB240158
Similar Properties
3 Bedroom Detached House | Asking Price £355,000
EXCELLENT RANGE OF ACCOMPANYING OUTBUILDINGS, LOG CABIN & TOOL SHED, STABLES, AND GOOD SIZE GARDENS ** A rare opportunit...
Bigby High Road, Brigg, North Lincolnshire, DN20
3 Bedroom Detached House | £350,000
** EXTREMELY PRIVATE POSITION WITHIN WALKING DISTANCE TO THE TOWN CENTRE ** 3 DOUBLE BEDROOMS ** 'The Hollies' offers a...
3 Bedroom Detached House | Asking Price £350,000
** EXTREMELY PRIVATE POSITION WITHIN WALKING DISTANCE TO THE TOWN CENTRE ** 3 DOUBLE BEDROOMS ** 'The Hollies' offers a...
4 Bedroom Detached House | Asking Price £360,000
** SPACIOUS PERIOD HOME WITH ATTACHED SELF-CONTAINED ANNEX ** CENTRAL VILLAGE LOCATION ** APPROX 2700 SQ FT OF VERSATILE...
Station Road, Hibaldstow, Brigg, Lincolnshire, DN20
4 Bedroom Detached House | £360,000
** SPACIOUS PERIOD HOME WITH ATTACHED SELF-CONTAINED ANNEX ** CENTRAL VILLAGE LOCATION ** APPROX 2700 SQ FT OF VERSATILE...
3 Bedroom Detached Bungalow | £360,000
** NO UPWARD CHAIN ** EXTREMELY SECLUDED POSITION ** SPACIOUS INDIVIDUAL BUNGALOW ** POTENTIAL FOR LOFT CONVERSION ** A...
How much is your home worth?
Use our short form to request a valuation of your property.
Request a Valuation

