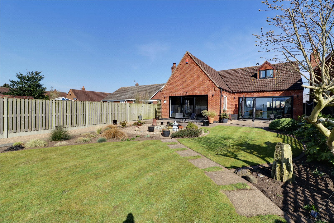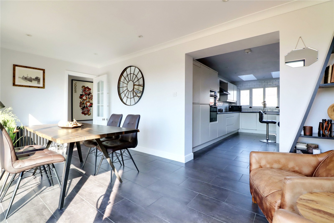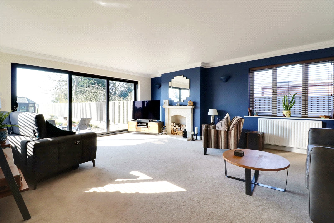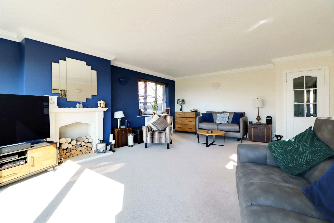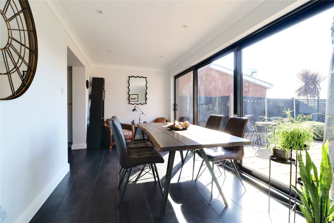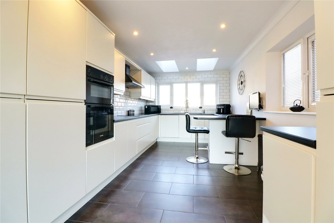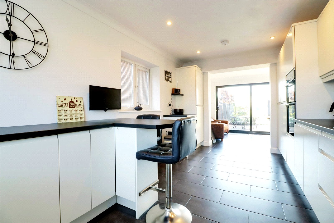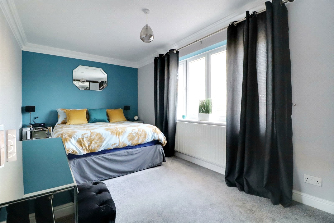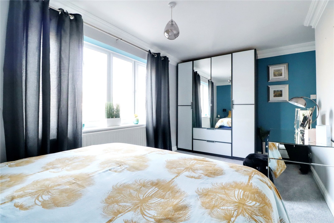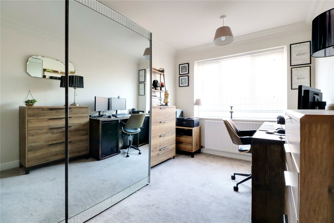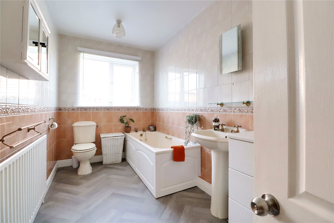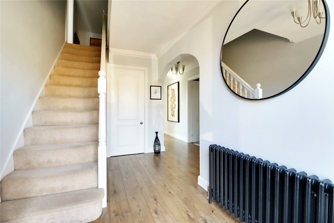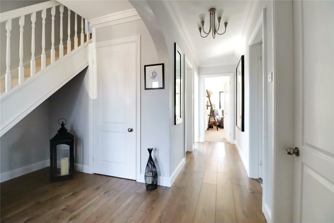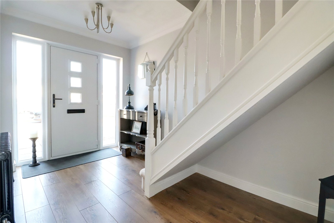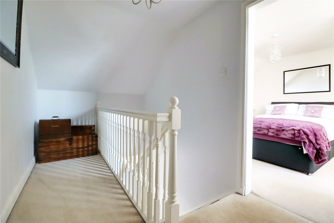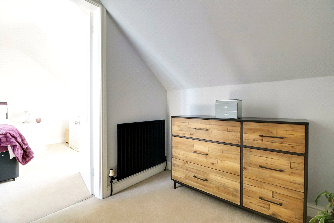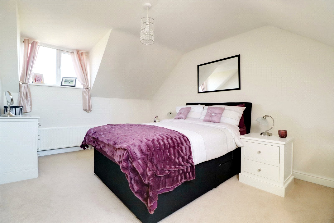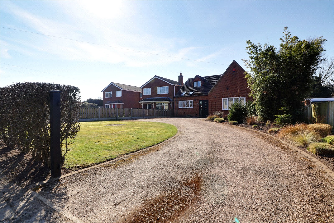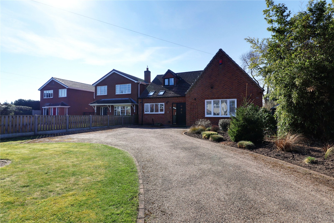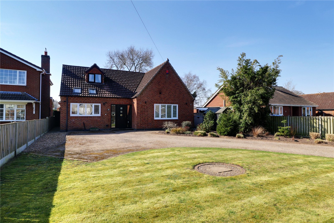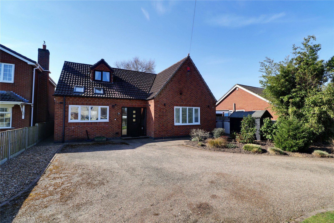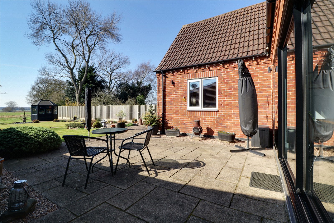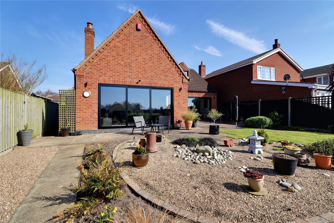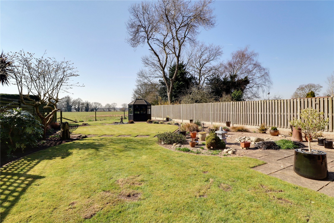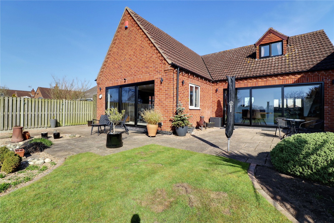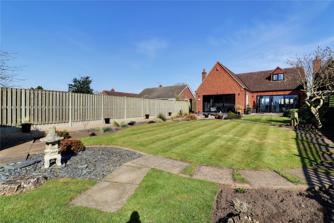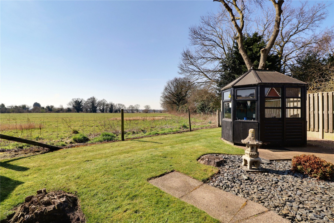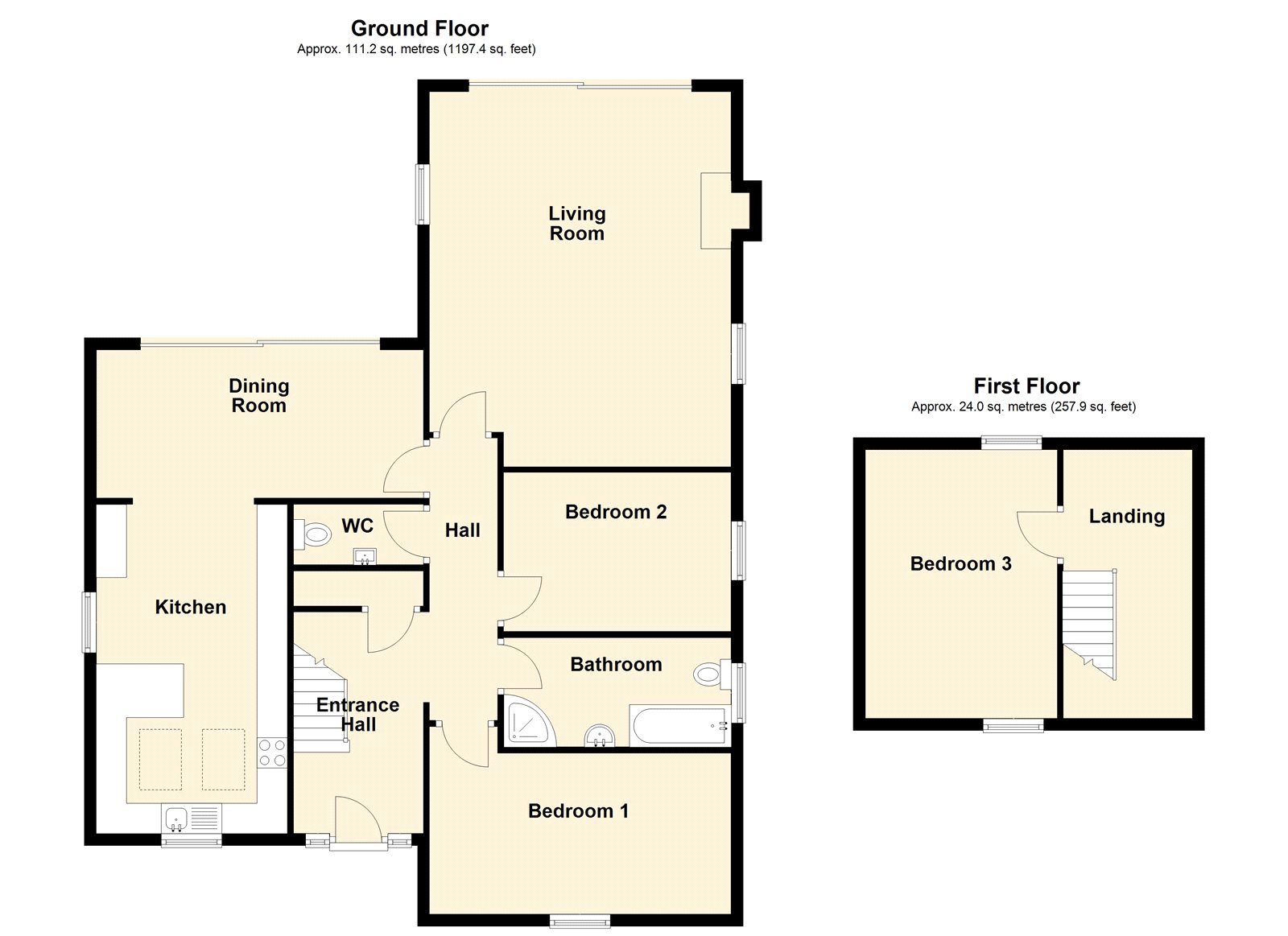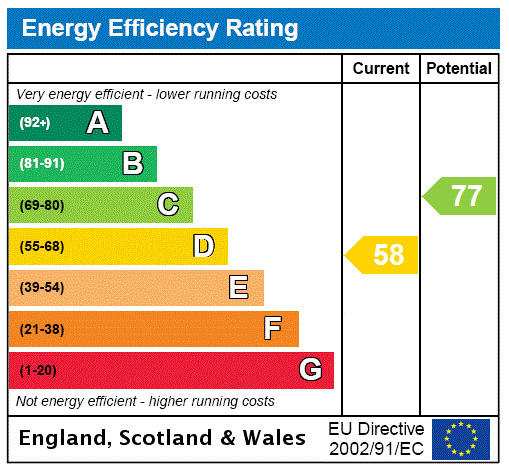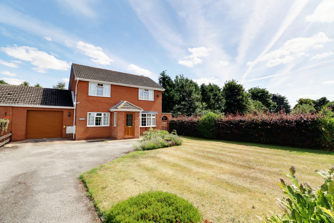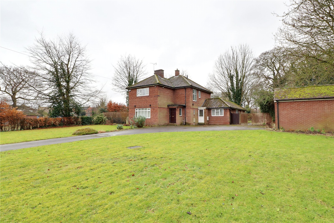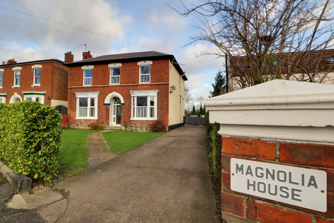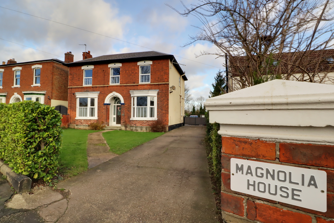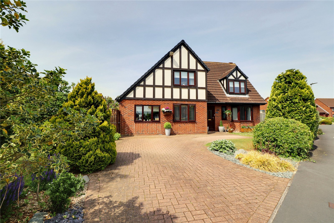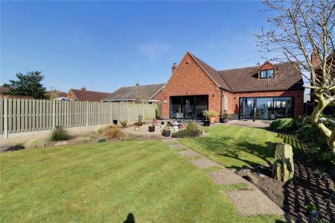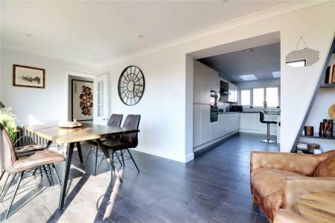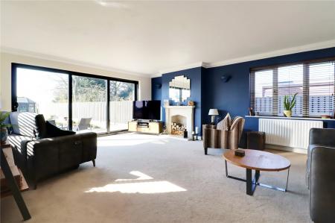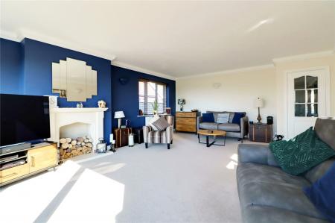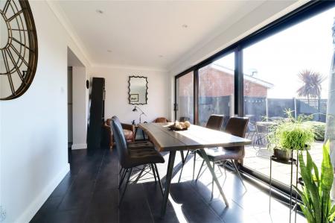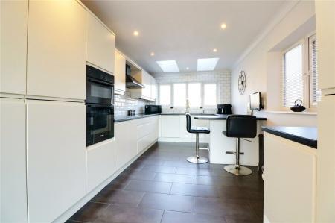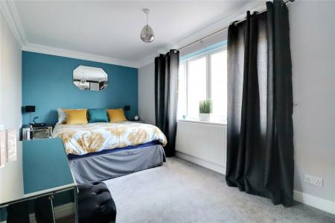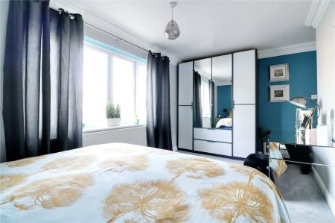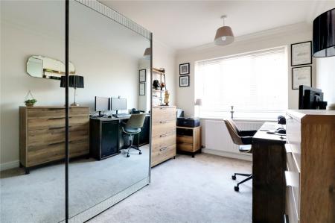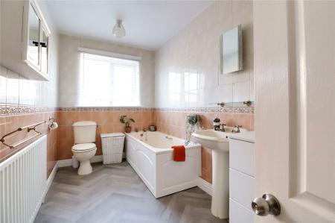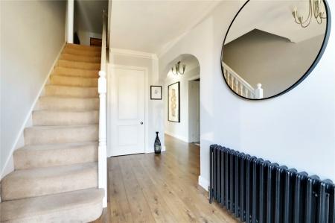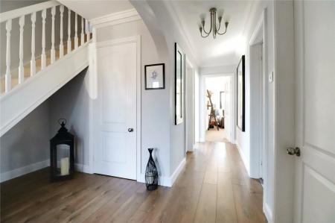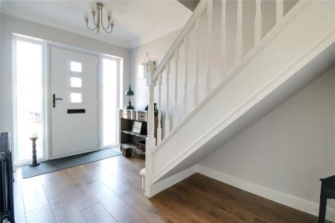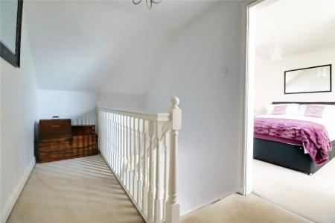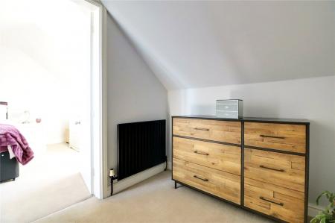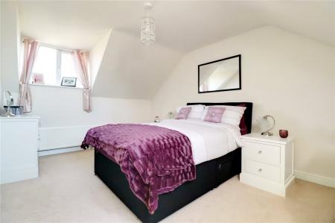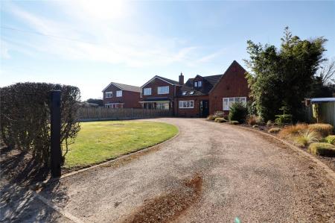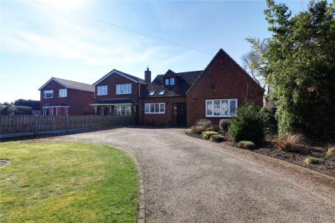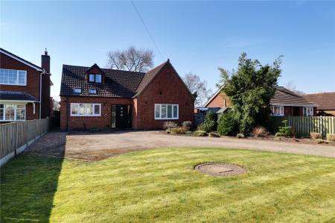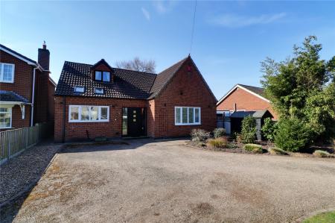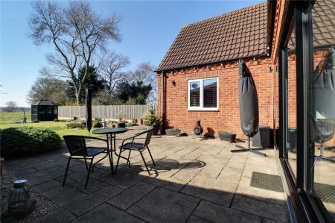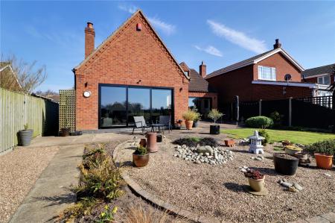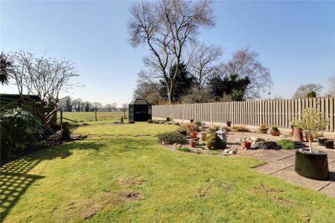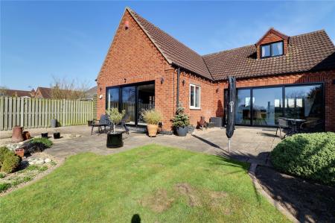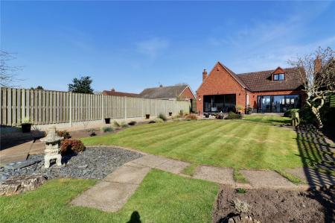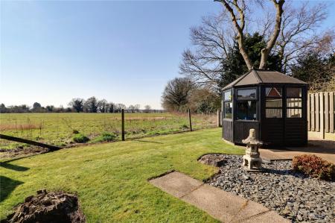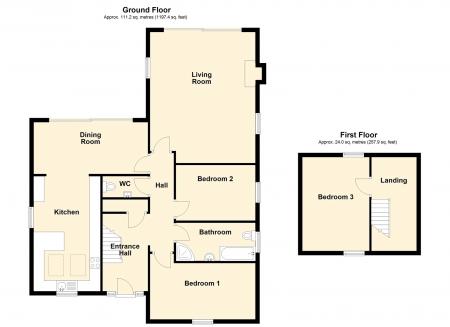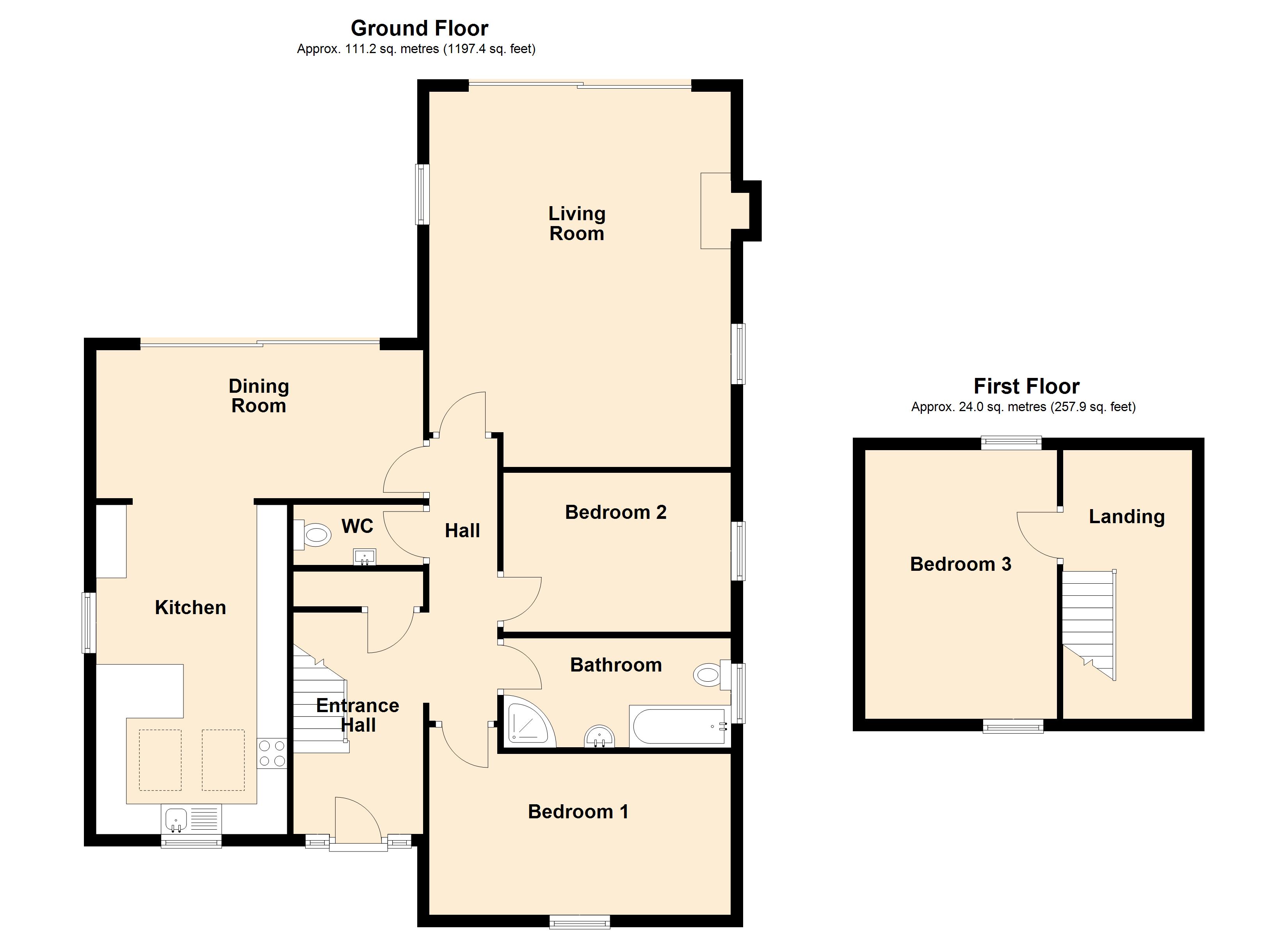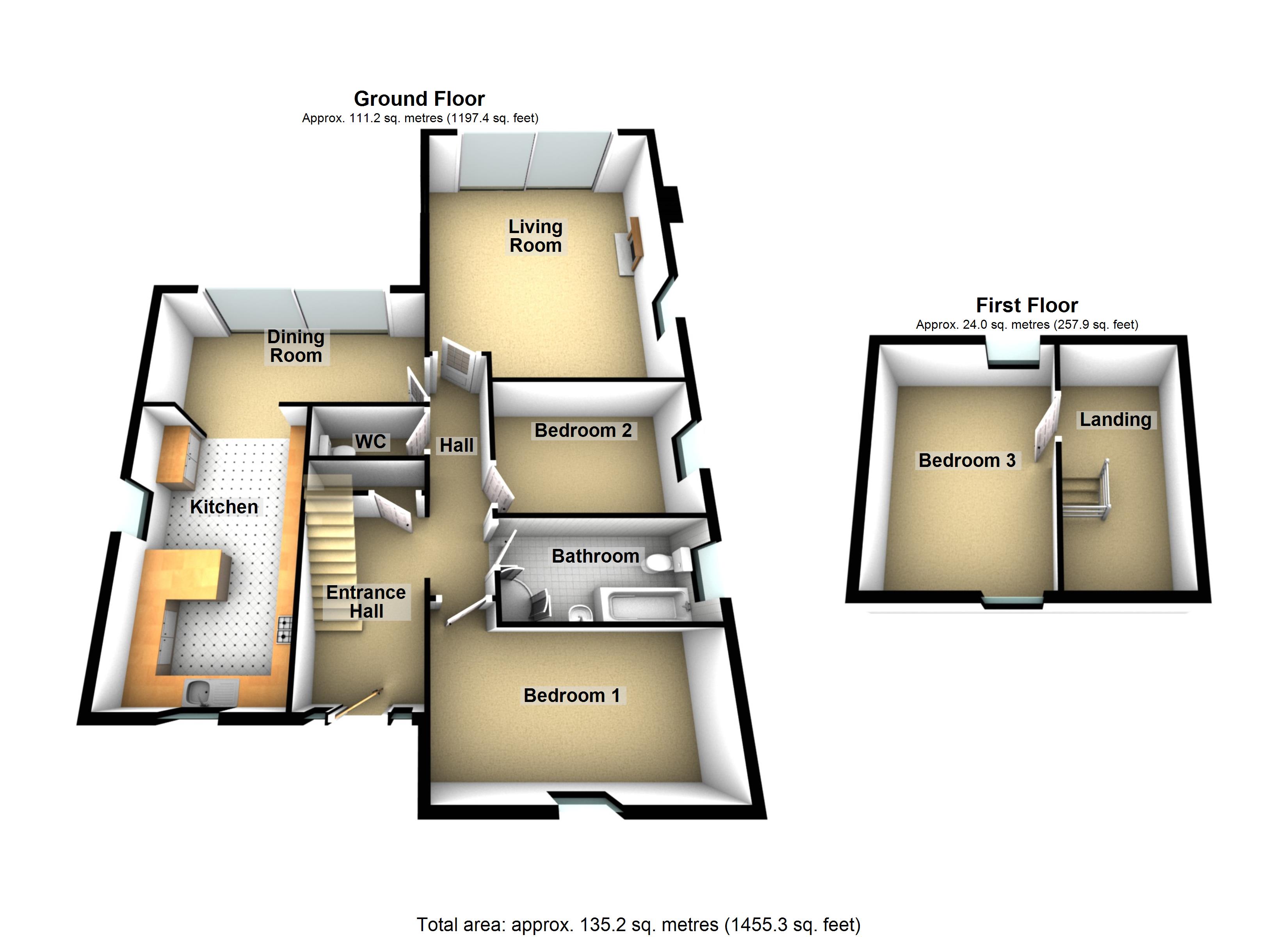- AN OUTSTANDING DETACHED BUNGALOW
- OPEN VIEWS TO THE REAR
- PRIVATE SOUTH FACING REAR GARDEN
- MODERN FITTED BREAKFASTING KITCHEN
- 2 FINE RECEPTION ROOMS BOTH WITH PATIO DOORS TO THE REAR GARDEN
- 3 DOUBLE BEDROOMS
- LARGE FAMILY BATHROOM
- EXTENSIVE FRONT DRIVEWAY
- NOT TO BE MISSED
3 Bedroom Apartment for sale in Lincolnshire
** STUNNING OPEN VIEWS TO THE REAR ** SOUTH FACING REAR GARDEN ** An outstanding modern detached bungalow offering deceptively spacious and beautifully presented accommodation that benefits from a private south facing rear garden with open views. The accommodation comprises, central entrance hallway, a cloakroom, a large rear living room, a formal dining room leading to a stylish fitted breakfasting kitchen with integral appliances, 2 ground floor double bedrooms, and a family bathroom. The first floor provides a landing with access to a third double bedroom. The property is set well back from the road, allowing ample parking for a good number of vehicles with lawned and planted borders. The landscaped rear garden enjoys excellent privacy with an initial flagged seating area, shaped lawns, and planted borders. Finished with uPvc double glazing and a modern gas fired central heating system. Viewing comes with the agents highest of recommendations. View via our Epworth office.
Entrance Hallway 7' x 12' (2.13m x 3.66m). With a front composite double glazed entrance door with patterned glazing and adjoining double glazed side lights, straight flight staircase leads to the first floor accommodation with open spell balustrading and matching newel posts, attractive laminate wooden flooring, period style radiator, wall to ceiling coving, large built-in storage cupboard and an archway leads through to;
Inner Hallway 3'6" x 15'5" (1.07m x 4.7m). Enjoys continuation of laminate wooden flooring and wall to ceiling coving.
Cloakroom Enjoys a two piece modern suite in white comprising a low flush WC, vanity wash hand basin with tiled splash back, wooden laminate flooring, wall to ceiling and inset ceiling spotlights.
Spacious Rear Living Room 16'4" x 20'4" (4.98m x 6.2m). Enjoying a multi aspect with side uPVC double glazed windows, rear three panelled sliding doors allowing access to the garden, feature tiled fireplace, decorative wall to ceiling coving and TV point.
Sitting/Dining Room 17'9" x 8'1" (5.4m x 2.46m). With three paned sliding patio doors leading to the garden, tiled flooring, wall to ceiling, inset ceiling spotlights and squared archway leads through to;
Most Attractive Fitted Kitchen 9'7" x 17'3" (2.92m x 5.26m). Enjoying a dual aspect with front and side uPVC double glazed window with fitted blinds and twin front facing Velux double glazed roof lights. The kitchen enjoys an extensive range of contemporary handleless furniture finished in white with a complementary contrasting patterned black worktop with tiled splash backs incorporating a broad Blanco sink unit with drainer to the side and block mixer tap, built-in four ring electric hob with overhead broad canopied extractor and eye level double oven, integral fridge freezer, dishwasher, washing machine and tumble dryer, continuation of tiled flooring from the dining room, wall to ceiling, inset ceiling spotlights and period style radiator.
Master Bedroom 1 16'4" x 8'9" (4.98m x 2.67m). With front uPVC double glazed window with fitted blinds and wall to ceiling coving.
Double Bedroom 2 12'4" x 8'6" (3.76m x 2.6m). With side uPVC double glazed window and decorative wall to ceiling coving.
Family Bathroom 12'4" x 6'1" (3.76m x 1.85m). With side uPVC double glazed window with hammered effect glazing providing a four piece suite comprising a low flush WC, pedestal wash hand basin, panelled bath, separate walk-in shower cubicle with glazed screen and overhead main shower, cushioned flooring and tiling to walls.
First Floor Landing 6'7" x 14'7" (2m x 4.45m). Continuation of open spell balustrading, loft access and doors through to;
Double Bedroom 3 10'3" x 14'7" (3.12m x 4.45m). Benefitting from a dual aspect with front and rear uPVC double glazed windows.
Grounds The property enjoys excellent gardens with the property being set back from the road by a hedged boundary with a sweeping pea pebbled driveway with block edging, allowing excellent parking facilities with adjoining lawned and shrub borders. A spacious area to the side that provides a working area with room for sheds etc. To the rear the property enjoys a southerly aspect with open paddock views with a post and mesh boundary giving the illusion of a large garden. The garden itself comes principally laid to lawn with three shaped areas with block edging and ornamental shrub borders and laid pathways. Adjoining the rear of the property is a flagged seating area.
Double Glazing Full uPVC double glazed windows and doors.
Central Heating Modern gas fired central heating system to radiators.
Property Ref: 12887_PFE250050
Similar Properties
High Street, Epworth, Doncaster, DN9
4 Bedroom Apartment | Offers Over £395,000
** PRIVATE TOWN CENTRE LOCATION ** EXTENDED & FULLY RENOVATED TO A HIGH STANDARD ** 4/5 BEDROOMS ** An outstanding execu...
Haxey Lane, Haxey, Doncaster, DN9
4 Bedroom Detached House | £395,000
** REDUCED** HIGHLY SOUGHT AFTER VILLAGE LOCATION ** ** OPEN COUNTRYSIDE VIEWS ** An immaculate and well proportioned de...
High Street, Belton, Lincolnshire, DN9
4 Bedroom Detached House | £395,000
** NO UPWARD CHAIN ** 'The Former Rectory' is a highly desirable traditional detached family home of distinction with bu...
High Street, Owston Ferry, Lincolnshire, DN9
4 Bedroom Detached House | £399,000
** LARGE BRAND NEW DETACHED BRICK BUILT DOUBLE GARAGE TO THE REAR ** 'Magnolia House' is a fine executive, double bay fr...
4 Bedroom Detached House | Asking Price £399,000
** LARGE BRAND NEW DETACHED BRICK BUILT DOUBLE GARAGE TO THE REAR ** 'Magnolia House' is a fine executive, double bay fr...
Melwood View, Epworth, Lincolnshire, DN9
4 Bedroom Detached House | £415,000
An outstanding modern detached house offering beautifully presented and updated accommodation providing excellent versat...
How much is your home worth?
Use our short form to request a valuation of your property.
Request a Valuation

