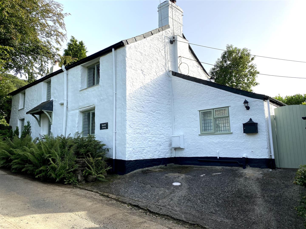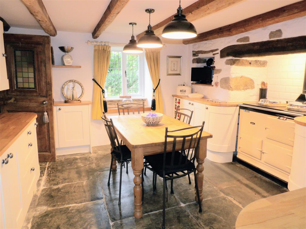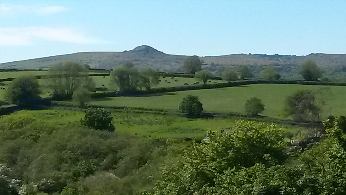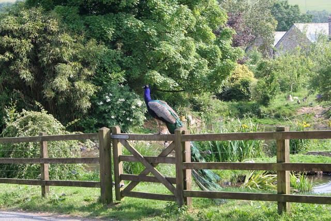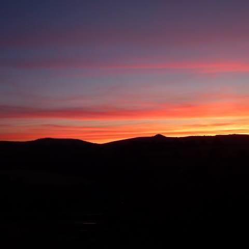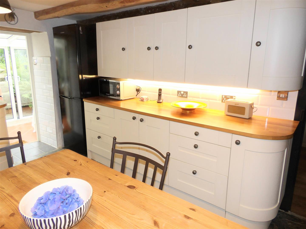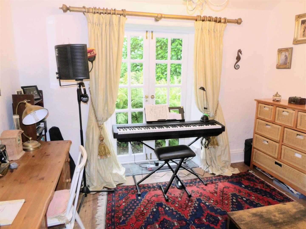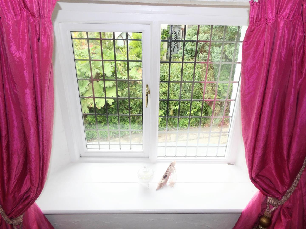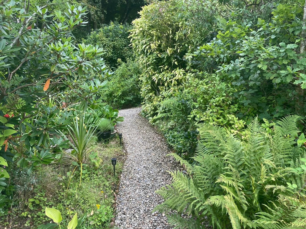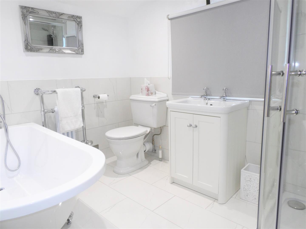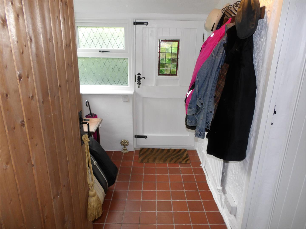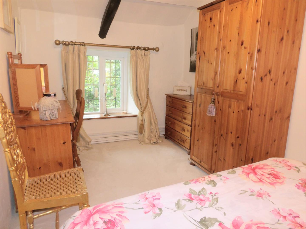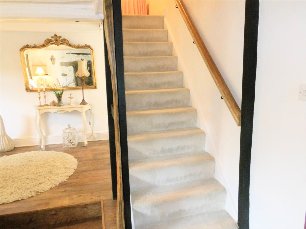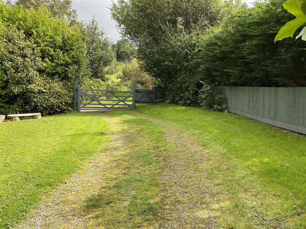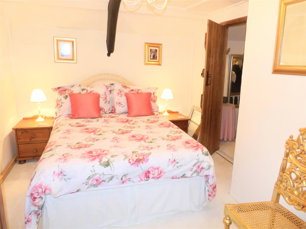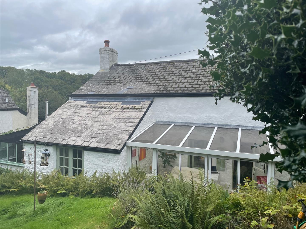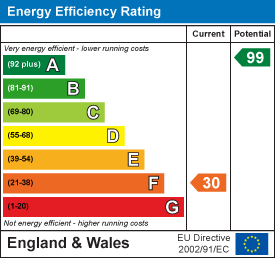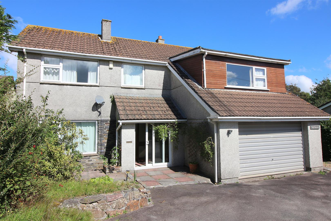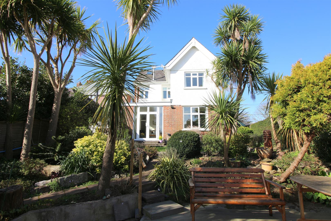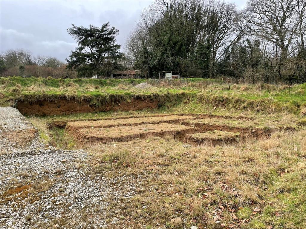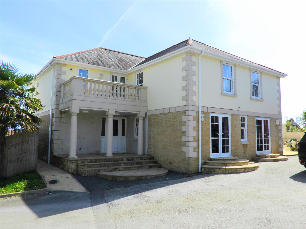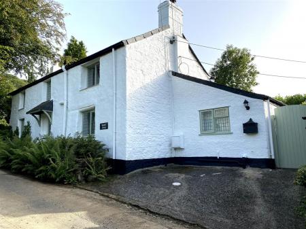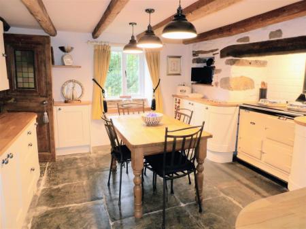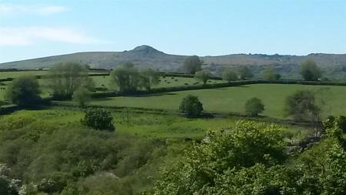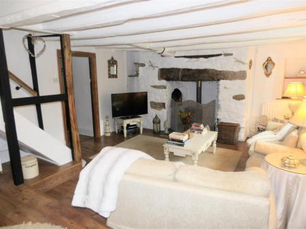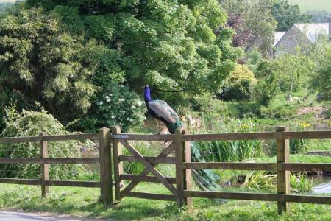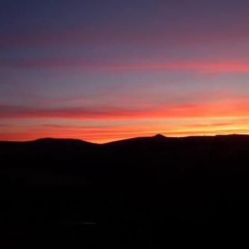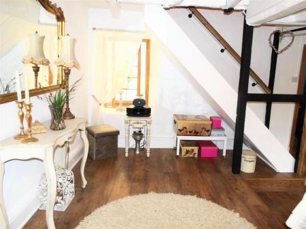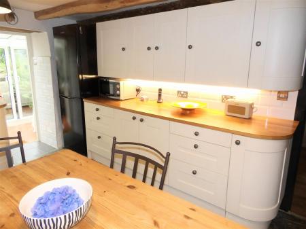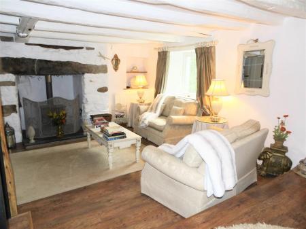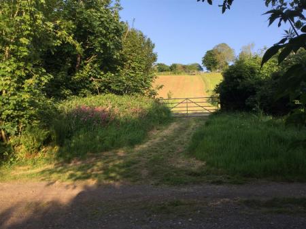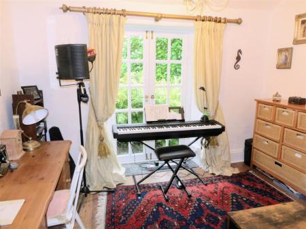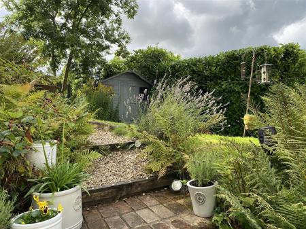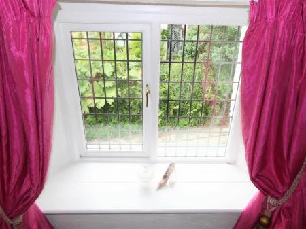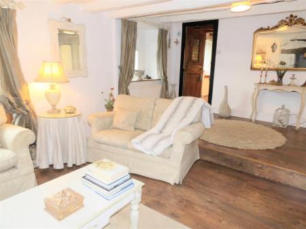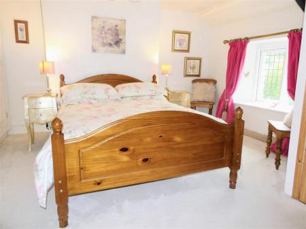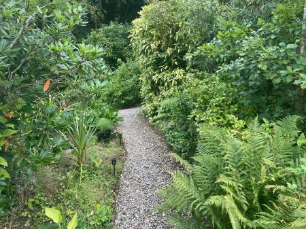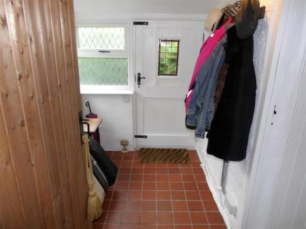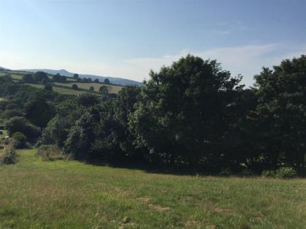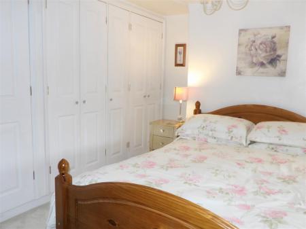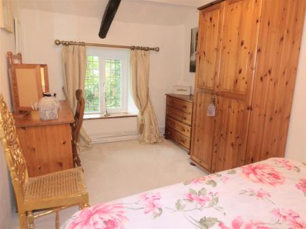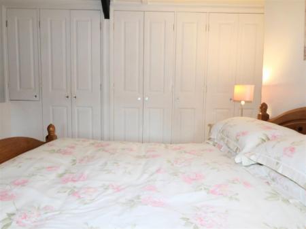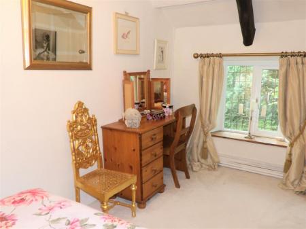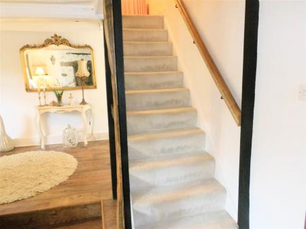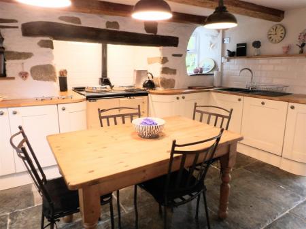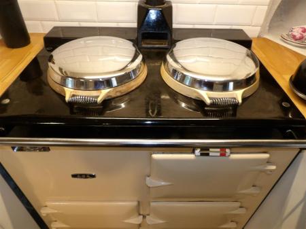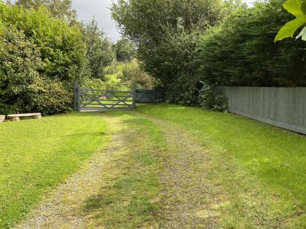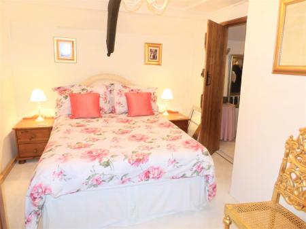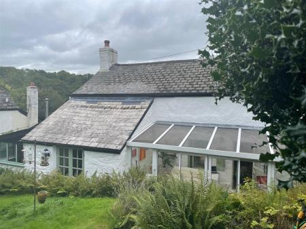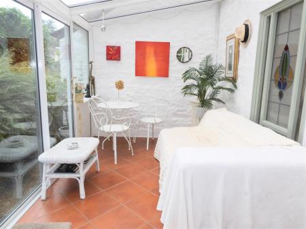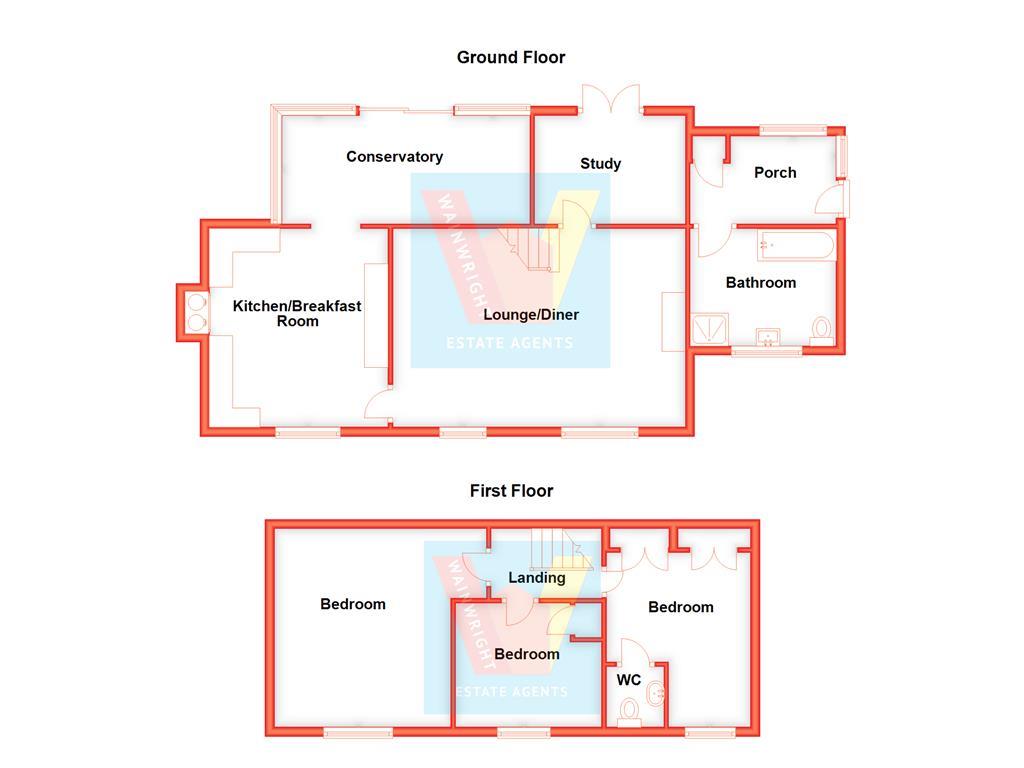- Detached
- Three Bedrooms
- Living Room
- Kitchen
- Conservatory
- Bathroom
- Character Features
- Mature Gardens
- Paddock
- Parking
3 Bedroom Cottage for sale in Liskeard
This most attractive three bedroom country cottage is nestled in this small Cornish hamlet close to Bodmin Moor. The River Lynher passes nearby and beyond lays the Tamar Valley and Dartmoor. The current owners have made considerable improvements to the property. Situated just down the road from the cottage is an attractive pond which is mentioned in the Dooms Day book, stocked with swans, ducks, and a colony of peacocks. The property has a wealth of charm and character throughout but still retains its heritage. The property sits in a wonderful environment with garden and is perfect for those seeking peace and solitude, but not isolation. Freehold, Council Tax Band D, EPC F 30
Porch - Double aspect double glazed windows facing the rear and side aspects . Radiator, tiled flooring, built-in storage cupboard, exposed stone, beamed ceiling and wall lights.
Study - 3.2 x 2.3 (10'5" x 7'6") - Double doors with panelled glazing leading onto the garden, radiator, wood effect laminate flooring, beam ceiling and ceiling light.
Living Room/Dining Room - 6.2 x 4.2 (20'4" x 13'9") - A spacious lounge diner with raised area with space for a dining table. Double glazed windows with leaded glass to the front aspect and feature stained glass window to the rear aspect.. Feature fire place with Granite mantle and inset wood burner, wood effect laminate flooring, exposed stone work, beam ceiling (which are reclaimed ship timbers)
Stairs lead to the first floor landing, radiators and ceiling light.
Kitchen / Breakfast Room - 4.2 x 3.8 (13'9" x 12'5") - A delightful modern farmhouse style kitchen yet retaining much of its character. Benefitting from a range of matching base, drawer and wall units, wooden work tops, with under cupboard lighting, one and a half bowl sink with mixer tap and tiled splash backs, oil fired AGA which also supplies heating for the property, space for fridge freezer and built in dishwasher.
The kitchen has the original stone flooring, exposed beamed ceiling, exposed stone work, feature wooden door into lounge with feature stained glass panel. Triple ceiling lights, windows to the rear and side aspects and opening to the Conservatory.
Conservatory - 5.2 x 2.2 (17'0" x 7'2" ) - Double glazed uPVC windows and sliding doors to the rear overlooking the garden. Exposed stonework and terracotta style tiled flooring.
Bathroom - 3.0 x 2.9 (9'10" x 9'6") - A fully refurbished bathroom comprising matching white suite of, low level Wc, free standing bath, shower cubicle with shower over, vanity sink unit with storage below, part tiled walls, heated chrome and enamel towel rail, and tiled flooring.
Bedroom - 3.7 x 3.6 (12'1" x 11'9") - Double glazed window to the front aspect with window seat, carpeted flooring, fitted wardrobes, chimney breast, exposed beamed ceiling and ceiling light.
En- Suite - Low level Wc, wall mounted sink, tiled splash backs, vinyl flooring and ceiling light.
Bedroom - 4.4 x 2.7 (14'5" x 8'10") - Double glazed window to the front aspect with window seat, fitted carpeted flooring, exposed beamed ceiling and ceiling light.
Bedroom - 3.5 x 2.5 (11'5" x 8'2") - Double glazed window facing the front and window seat, radiator, carpeted flooring, built-in storage cupboard housing water tank and central heating pump switch, beamed ceiling, ceiling light.
Outside - The rear garden benefits from an area mainly laid to lawn with a mix of mature shrubs and bushes, with two storage sheds, one benefits from light and power.
To the side of the property lies an area of paddock which measures approximately 0.9 acre offering delightful views and amazing sunsets.
This would also be perfect for those wishing to keep a pony or similar.
Off road parking is available for 3/4 cars.
Important information
Property Ref: 10399_32583437
Similar Properties
Callington Road, Carkeel, Saltash
4 Bedroom Detached House | £525,000
*Wainwright Estate Agents are delighted to offer for sale this detached family home located in the popular location of C...
5 Bedroom Detached House | Offers Over £500,000
Wainwright Estate Agents are delighted to offer for sale with NO ONWARD CHAIN this charming 1930's substancial detached...
4 Bedroom Detached Bungalow | Offers Over £500,000
Wainwright Estate Agents are delighted to offer for sale this detached bungalow located at the end of a cul-de-sac withi...
Plot | Offers in region of £600,000
The development has the benefit of full planning consent to enable up to 10 dwellings. Situated in a semi-rural location...
4 Bedroom Detached House | £850,000
An individual detached family residence set within generous gardens and located off a quiet country lane yet close to th...

Wainwright Estate Agents (Saltash)
61 Fore Street, Saltash, Cornwall, PL12 6AF
How much is your home worth?
Use our short form to request a valuation of your property.
Request a Valuation
