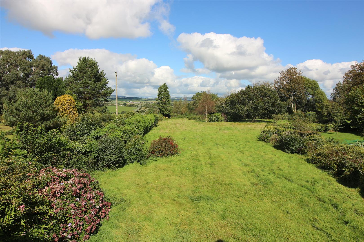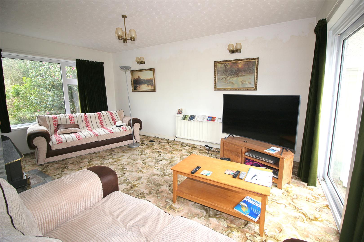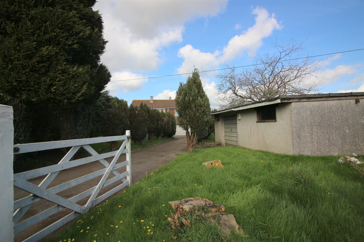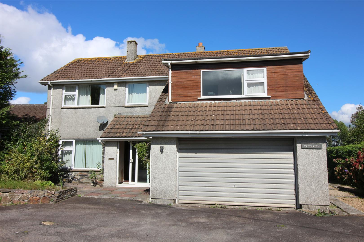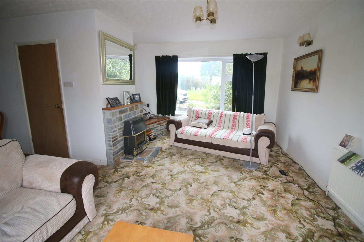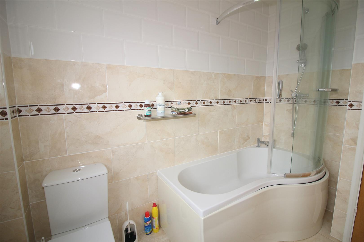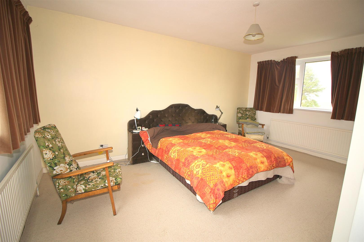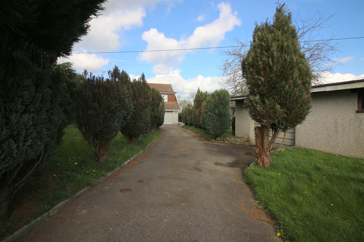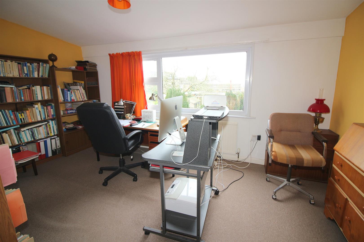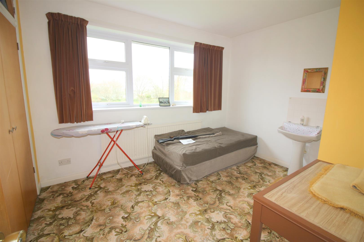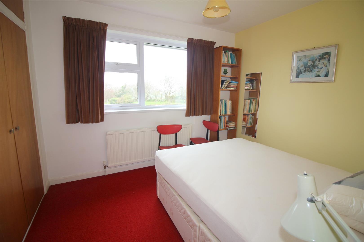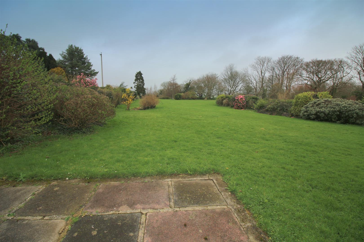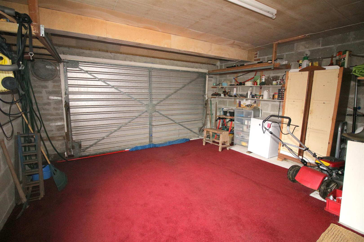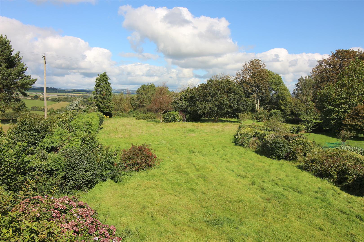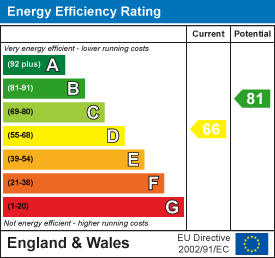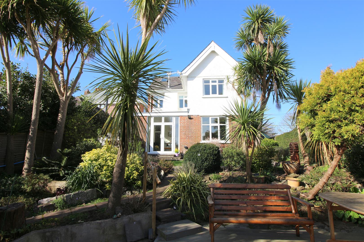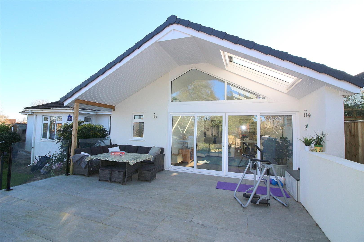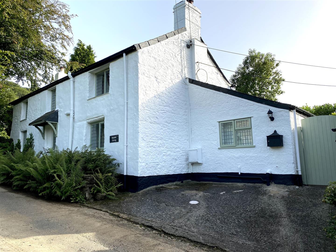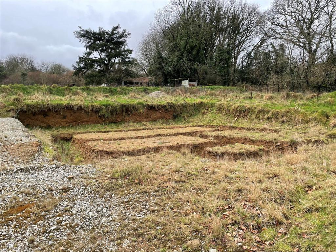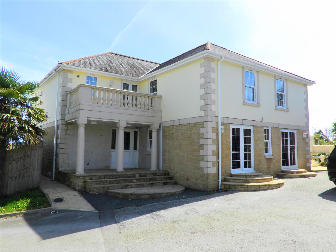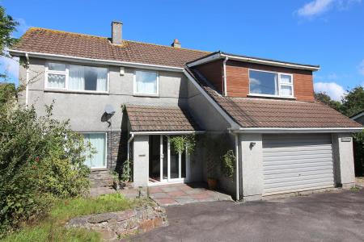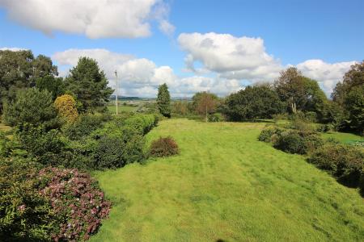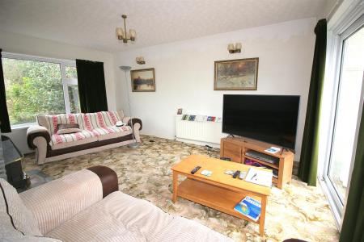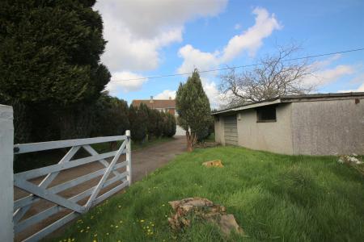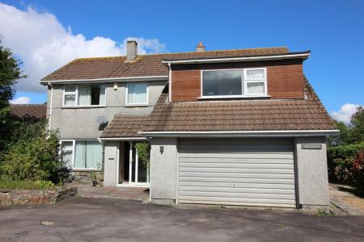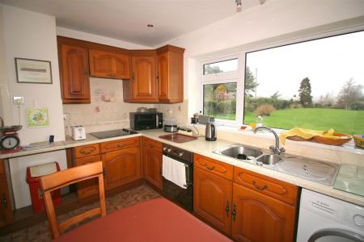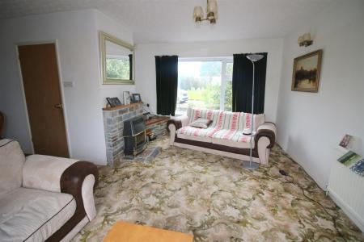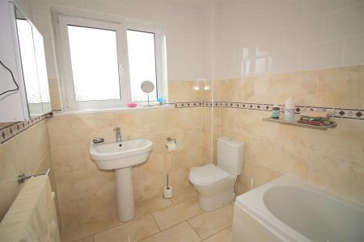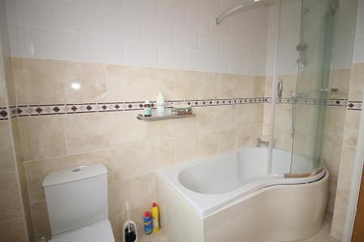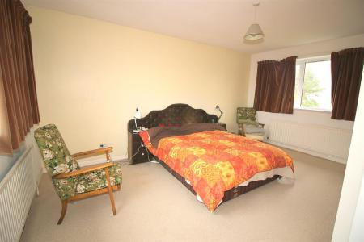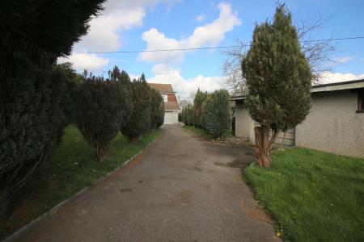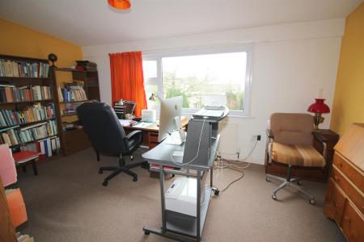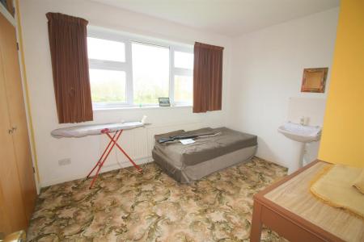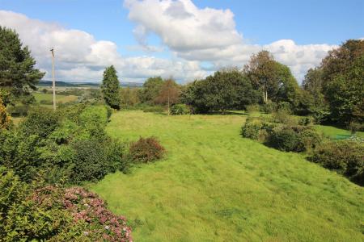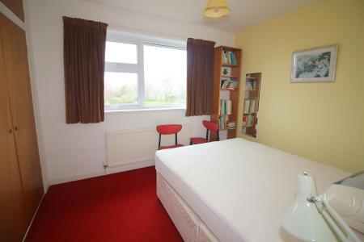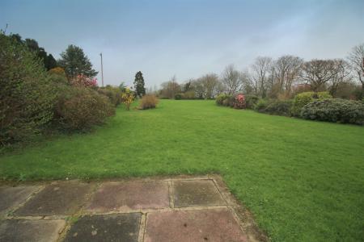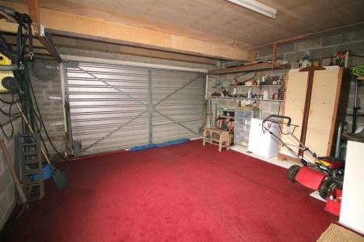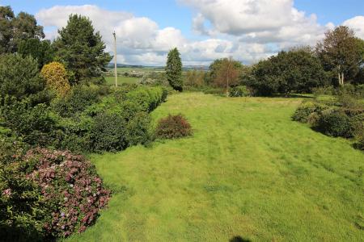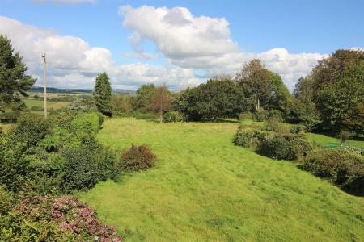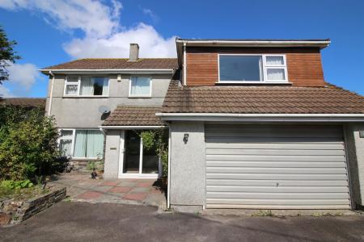- DETACHED FAMILY HOUSE
- POPULAR CARKEEL LOCATION
- LOUNGE/DINER
- KITCHEN/BREAKFAST ROOM
- DOWNSTAIRS W.C.
- FOUR DOUBLE BEDROOMS
- MODERN FAMILY BATHROOM
- LARAGE GARDENS AND LONG SWEEPING TREE LINES DRIVEWAY
- DOUBLE INTEGRAL GARAGE AND ADDITIONAL DETACHED DOUBLE GARAGE
- DG, GAS C/H, STUNNING VIEWS FROM THE REAR OF THE TAMAR VALLEY
4 Bedroom Detached House for sale in Saltash
*Wainwright Estate Agents are delighted to offer for sale this detached family home located in the popular location of Carkeel, Saltash. The acccommodation briefly comprises lounge/diner, kitchen, downstairs cloakroom, four double bedrooms, family bathroom, integral double garage and further detached garage, sweeping driveway, front and large enclosed level rear garden. Other benefits include double glazing and gas central heating. EPC = D (66). Freehold Property. Council Tax Band E.
Location - The property is situated in the Carkeel area which is located on the edge of the popular Cornish town of Saltash. Saltash is a popular Cornish Town located across the River Tamar from Plymouth and is often known as The Gateway To Cornwall. The town centre has many shops with doctors, dentists, library, leisure centre and train station all a short distance away, there are regular bus services to the local surrounding areas. There are various popular schools in the area. Saltash offers great transport links to Devon and Cornwall along the A38 corridor
Entrance - Front door leading into porch.
Porch - Coat hanging space, wall light point, doorway leading into the hallway.
Hallway - Doorways leading into the downstairs living accommodation, radiator, power point, storage cupboard, stairs leading to the first floor.
Lounge/Diner - 7.09m x 5.03m (23'3 x 16'6) - This is an L shaped room and the measurements are taken from max points. Double glazed windows to the front and rear aspect, radiators, power points, feature fireplace, double glazed patio doors leading to the rear garden.
Kitchen/Breakfast Room - 4.39m x 2.87m (14'5 x 9'5) - Range of matching kitchen units comprising wall mounted and base units with worksurfaces above, single drainer sink unit with mixer tap, space and plumbing for washing machine, various power points, radiator, double glazed window to the rear aspect with a pleasant view overlooking the rear garden, doorway leading to the rear garden.
Cloakroom - Low level w.c., window to the side aspect, wash hand basin.
Stairs - Leading to the first floor landing.
Landing - Doorways leading into the first floor living accommodation, window to the front aspect, loft hatch.
Bedroom 1 - 5.05m x 3.30m (16'7 x 10'10) - Dual aspect room with double glazed windows to the front and rear aspect with stunning views from the rear of the garden, local countryside and The Tamar Valley, radiator, power points, built in wardrobes.
Bedroom 2 - 4.70m x 2.82m (15'5 x 9'3 ) - Double glazed window to the front aspect, radiator, power points.
Bedroom 3 - 3.58m (to fitted wardrobes x 2.92m (11'9 (to fitte - Double glazed window to the rear aspect with stunning views overlooking the garden, local countryside and The Tamar Valley, radiator, power points, built in shower cubicle with shower, pedestal wash hand basin, radiator, power points, built in wardrobes.
Bedroom 4 - 3.28m x 2.90m (10'9 x 9'6) - Double glazed window to the rear aspect with stunning views, radiator, power points, fitted wardrobe.
Bathroom - 2.87m x 1.98m (9'5 x 6'6) - Modern matching bathroom suite comprising P shaped shower bath with shower attachement above, pedestal wash hand basin, low level w.c., tiled walls, radiator, obscure glass double glazed window to the side aspect.
Integral Double Garage - 5.16m x 4.75m (16'11 x 15'7) - Power and lighting, window to the side aspect, metal up and over garage door. Wall mounted gas boiler supplying the hot water and central heating system.
Outside - To the front of the property there is a sweeping tree lined driveway leading to the front of the property where there is additional parking. The front garden had grassed areas with various mature plants and shrubs.
Detached Garage - 6.86m x 5.23m (22'6 x 17'2) - Detached double garage with lighting.
Rear Garden - This is one of the many selling features of this property. Enclosed large level rear garden which is mainly laid to lawn with various mature plants, flowers, shrubs and trees, there is a patio area providing an ideal spot for entertaining or alfresco dining, the garden backs onto local fields and there are amazing views of the local area and The Tamar Valley.
Agents Note - The property has a septic tank.
Important information
Property Ref: 10399_32274552
Similar Properties
5 Bedroom Detached House | Offers Over £500,000
Wainwright Estate Agents are delighted to offer for sale with NO ONWARD CHAIN this charming 1930's substancial detached...
4 Bedroom Detached Bungalow | Offers Over £500,000
Wainwright Estate Agents are delighted to offer for sale this detached bungalow located at the end of a cul-de-sac withi...
3 Bedroom Detached Bungalow | £475,000
This stunning, extended, detached bungalow is offered for sale with NO ONWARD CHAIN located in the popular Cornish town...
3 Bedroom Cottage | £550,000
This most attractive three bedroom country cottage is nestled in this small Cornish hamlet close to Bodmin Moor. The Riv...
Plot | Offers in region of £600,000
The development has the benefit of full planning consent to enable up to 10 dwellings. Situated in a semi-rural location...
4 Bedroom Detached House | £850,000
An individual detached family residence set within generous gardens and located off a quiet country lane yet close to th...

Wainwright Estate Agents (Saltash)
61 Fore Street, Saltash, Cornwall, PL12 6AF
How much is your home worth?
Use our short form to request a valuation of your property.
Request a Valuation

