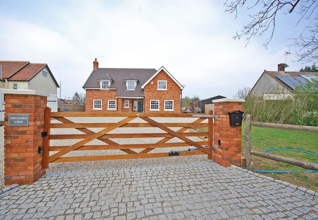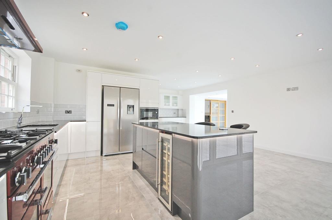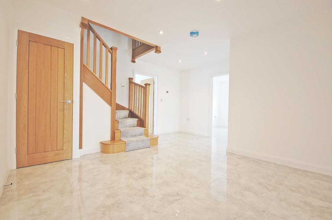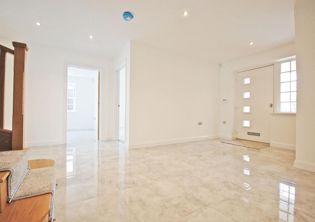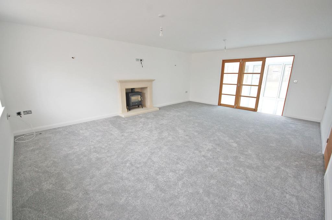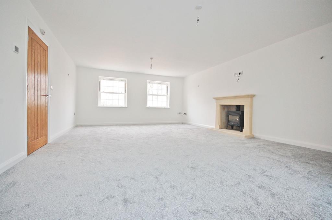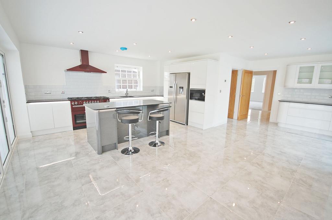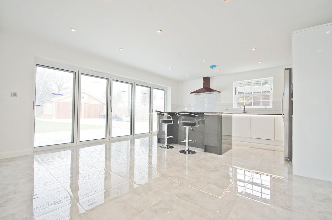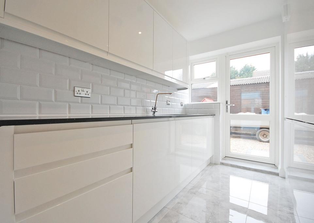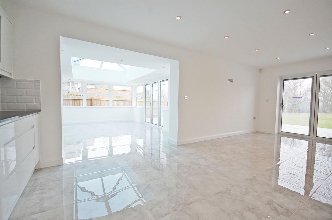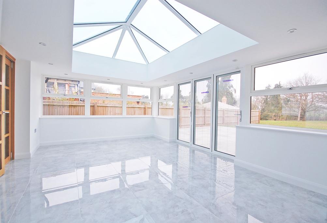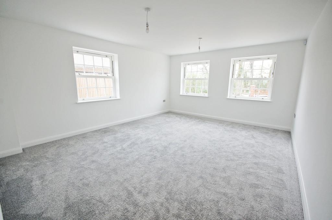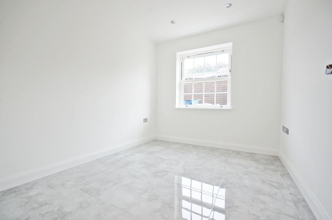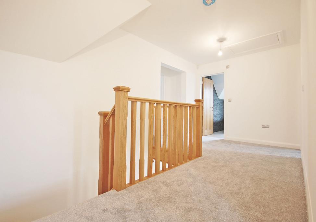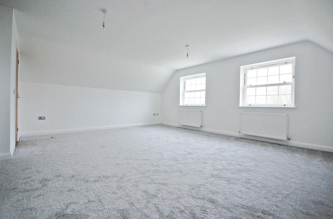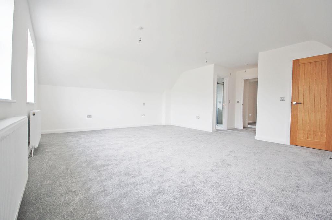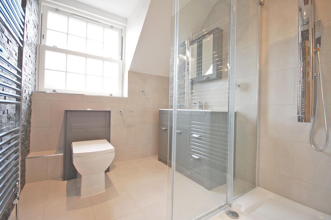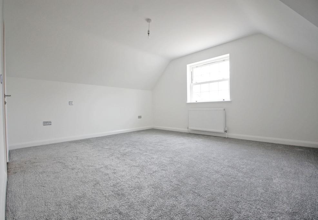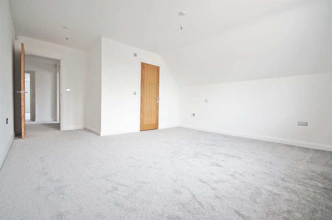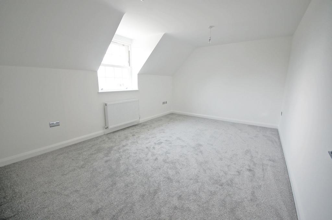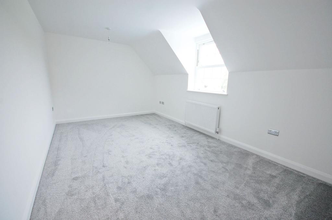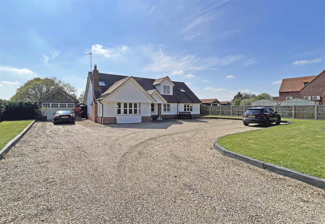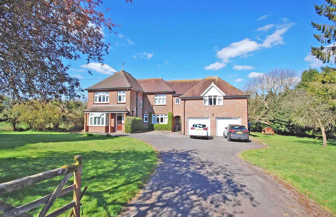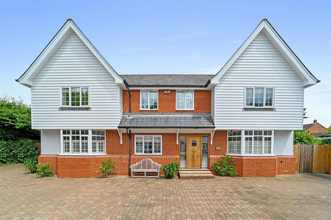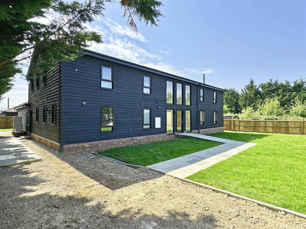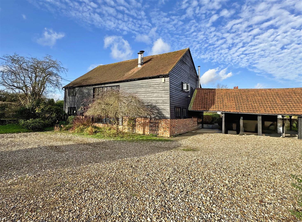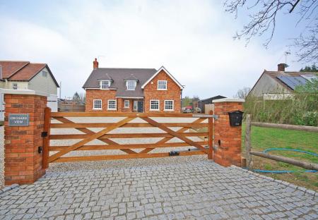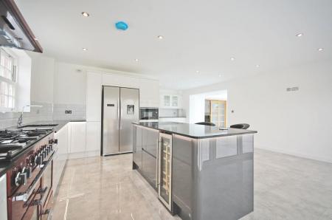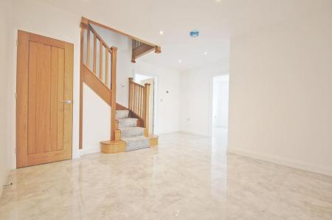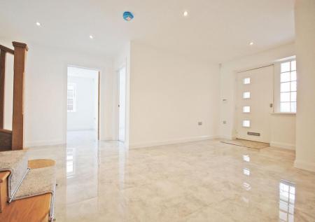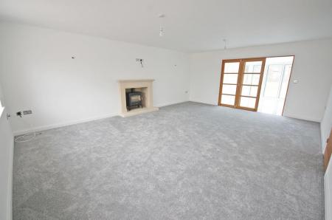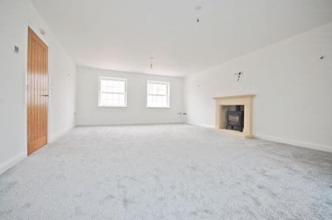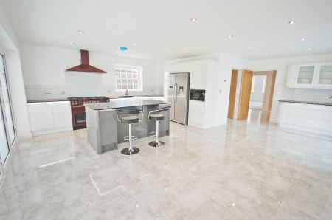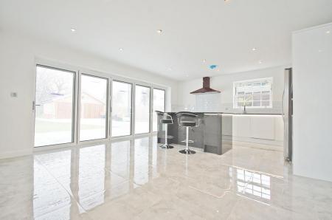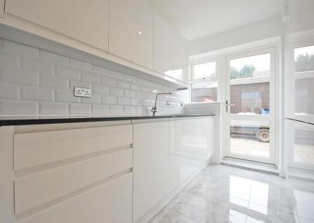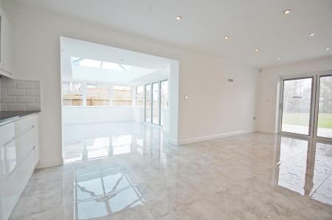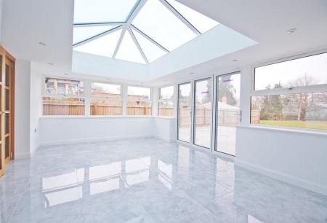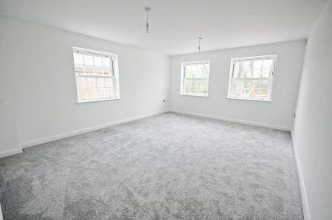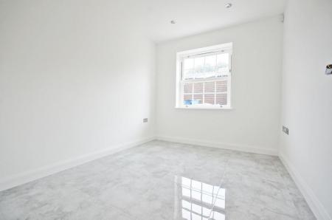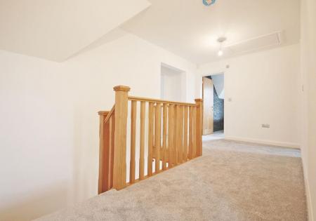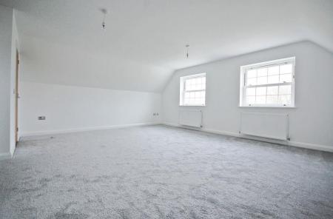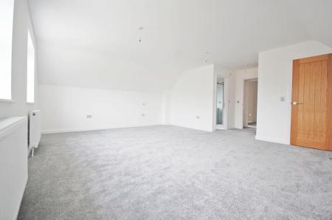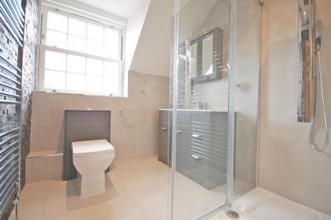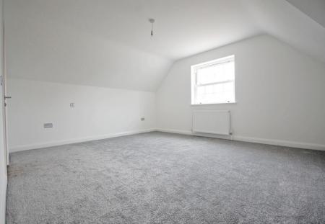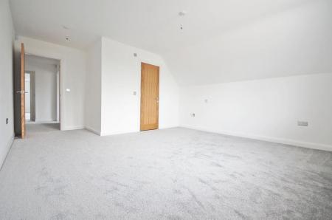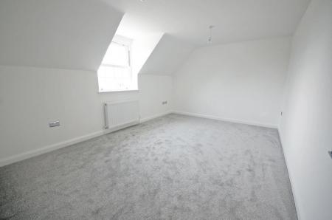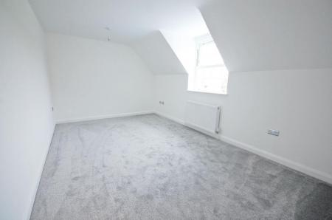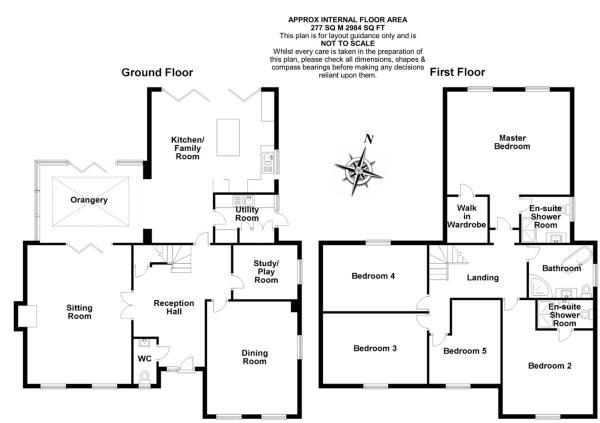5 Bedroom Detached House for sale in Little Leighs, Chelmsford
Set on a ONE ACRE PLOT with a detached DOUBLE GARAGE, two en-suites & finished to a very HIGH SPECIFICATION is this stunning five bedroom detached NEW HOME. Offering well-proportioned living space, GATED DRIVEWAY and boasting field views to the rear.
Advert Summary - Hamilton Piers, the local property specialists in Little Leighs and surrounding villages, are delighted to bring to the market for sale this stunning five bedroom detached NEW HOME, set on a ONE ACRE PLOT (approx), with a DETACHED DOUBLE GARAGE, two en-suites & finished to a very HIGH SPECIFICATION. Offering extremely well-proportioned living space, GATED DRIVEWAY and boasting field views to the rear.
The property itself benefits from its village location, set in close proximity to Chelmsford City Racecourse, local amenities including shops/schools and with easy access into Chelmsford City Centre. Additionally, Chelmsford Park & Ride is set just over 5 miles away, giving convenient access to Chelmsford Train Station which offers a frequent/regular service to London Liverpool Street.
The accommodation, with approximate room sizes, is as follows:
GROUND FLOOR ACCOMMODATION:-
ENTRANCE HALL:
Double glazed window to front aspect, stairs to first floor, understairs storage cupboard, tiled flooring with underfloor heating, smooth ceiling with sunken spotlights.
CLOAKROOM:
Opaque double glazed window to front aspect, inset WC, vanity wash hand basin, tiled flooring with underfloor heating, smooth ceiling with sunken spotlights.
STUDY: (9'10" x 8'3")
Double glazed sash window to side aspect, tiled flooring with underfloor heating, smooth ceiling with sunken spotlights.
LOUNGE: (21'9" x 16')
Two double glazed sash windows to front aspect, log burner, carpet to floor and smooth ceiling. Bi-fold doors to orangery.
DINING ROOM: (17'4" x 13'10")
Two double glazed sash windows to front aspect and double glazed window to side aspect, carpet to floor with underfloor heating and smooth ceiling.
KITCHEN: (23'3" max to 15'3" x 19')
Double glazed window to side aspect, edged work surfaces in Quartz with LED under lights, a series of matching base and wall units, one and a half bowl sink with central mixer tap and drainer, Range cooker with gas hob and extractor hood over, integrated dishwasher and microwave oven, fridge/freezer, floating island with integrated wine cooler and additional storage units, tiled flooring with underfloor heating, smooth ceiling with sunken spotlights. Bi-fold doors across rear (with inset blinds).
UTILITY ROOM:
Double glazed window to side aspect, a series of matching base and wall units, one and a half bowl sink with central mixer tap and drainer, integrated washing machine, wall-mounter boiler (in cupboard with underfloor heating controls), tiled flooring with underfloor heating and smooth ceiling with sunken spotlights. Door to side aspect.
ORANGERY: (15'11" x 11'11")
Brick-built orangery with vaulted glass roof, tiled flooring with underfloor heating and smooth ceiling to border with sunken spotlights. Bi-folding doors (with inset blinds) to rear aspect.
FIRST FLOOR ACCOMMODATION:-
LANDING:
Loft access, carpet to floor and smooth ceiling.
BEDROOM ONE: (19'1" x 15'8") plus recess
Two double glazed sash windows to rear aspect, built-in wardrobe, two radiators, carpet to floor and smooth vaulted ceiling.
EN-SUITE:
Opaque double glazed sash window to side aspect, enclosed fully tiled double shower with electronic dual shower function, inset WC, vanity wash hand basin, shaver point, extractor fan, heated towel rail, tiled flooring and smooth ceiling with sunken spotlights.
BEDROOM TWO: (17'5" max to 12'11" x 13'11")
Double glazed sash window to front aspect, radiator, carpet to floor and smooth vaulted ceiling.
EN-SUITE:
Enclosed fully tiled double shower with electronic dual shower function, inset WC, vanity wash hand basin, shaver point, extractor fan, heated towel rail, tiled flooring and smooth vaulted ceiling with sunken spotlights.
BEDROOM THREE: (16' x 11'2")
Double glazed sash window to front aspect, radiator, carpet to floor and smooth part-vaulted ceiling.
BEDROOM FOUR: (16' x 10'2")
Double glazed sash window to rear aspect, radiator, carpet to floor and smooth part-vaulted ceiling.
BEDROOM FIVE: (12'11" x 11' max to 7'4")
Double glazed sash window to front aspect, radiator, carpet to floor and smooth part-vaulted ceiling.
BATHROOM:
Opaque double glazed window to side aspect, single enclosed corner shower unit with electronic dual shower function, freestanding bath with feature waterfall tap, inset WC, vanity wash hand basin, shaver point, extractor fan, heated towel rail, tiled flooring and smooth ceiling with sunken spotlights.
EXTERIOR:-
REAR GARDEN:
Plot totalling approx 1 acre with fenced rear garden: Gated access on each side, patio area to immediate rear and remainder laid to lawn with a series of scattered mature trees. Access to detached double garage and gated driveway.
GARAGE, DRIVEWAY AND PARKING:
Detached double garage fitted with two sets of solid wood entrance doors, power and lighting. Gated shingle driveway to side of property for several vehicles and further parking available in gated frontage.
FRONT:
The property is approached via electric gates, leading to shingle driveway with parking for several vehicles, with access to both sides and further gate leading to garage which is set just behind the property.
AGENTS NOTES:
The property also benefits from a CCTV system to front and rear views of the property, which is accessible via mobile technology. An aerial and satellite dish have already been installed at the property.
For further information please contact Hamilton Piers on (01376) 341141.
PROVISIONAL DETAILS - AWAITING VENDORS APPROVAL
Property Ref: 56382_30459191
Similar Properties
School Lane, Great Leighs, Chelmsford
4 Bedroom Detached House | Guide Price £1,125,000
PRESTIGE HOMES BY HAMILTON PIERS offer for sale immaculately presented chalet bungalow boasting a substantial 3.1 ACRE P...
Alderford Street, Sible Hedingham, Halstead
5 Bedroom Detached House | Guide Price £1,100,000
Boasting a substantial 4.5 ACRE PLOT (STLS) with masses of POTENTIAL TO EXTEND, five bedrooms, TWO EN-SUITES and THREE r...
Main Road, Great Leighs, Chelmsford
5 Bedroom Detached House | Guide Price £900,000
**GUIDE PRICE £900,000-£950,000**Boasting NO ONWARD CHAIN with POTENTIAL/plans drawn for LOFT CONVERSION, with stunning...
5 Bedroom Detached House | Offers in excess of £1,200,000
Prestige Homes by Hamilton Piers are delighted to offer this contemporary and impressively sized five bedroom detached b...
Boreham Road, Great Leighs, Chelmsford
5 Bedroom Detached House | Offers in excess of £1,250,000
Prestige Homes by Hamilton Piers are delighted to offer for sale with NO ONWARD CHAIN this impressive & RECENTLY UPGRADE...
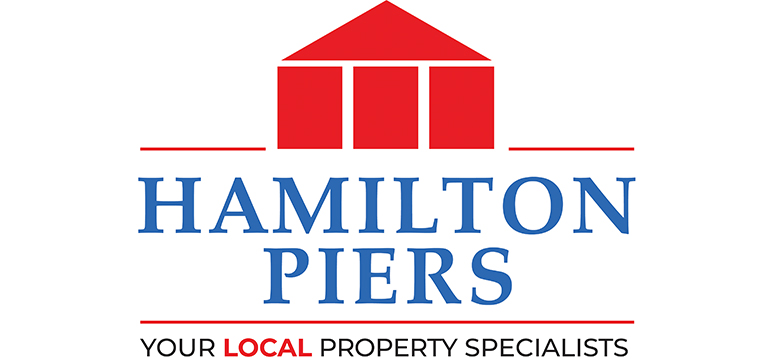
Hamilton Piers (Great Notley)
Avenue West, Skyline 120 Business Park, Great Notley, Essex, CM77 7AA
How much is your home worth?
Use our short form to request a valuation of your property.
Request a Valuation
