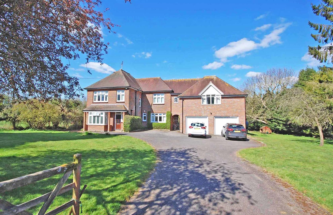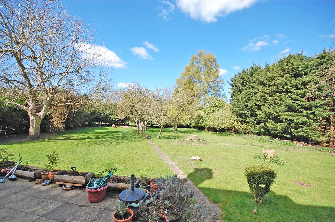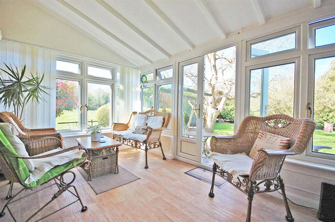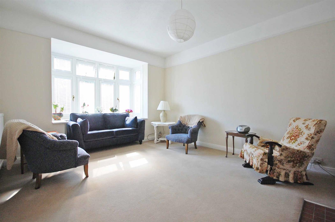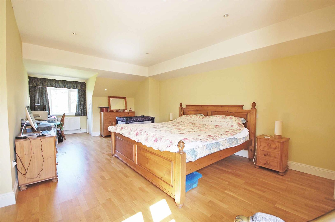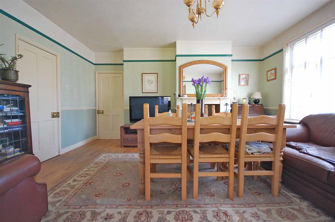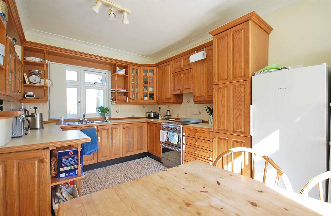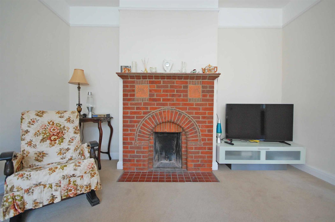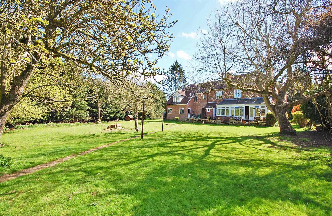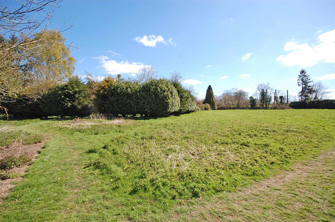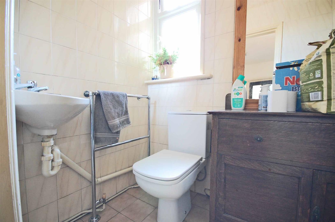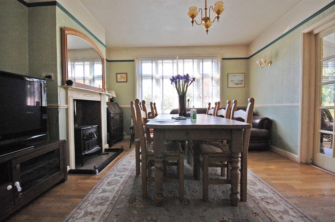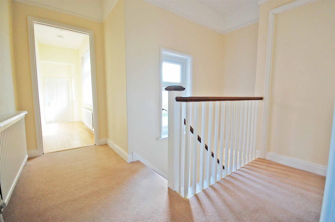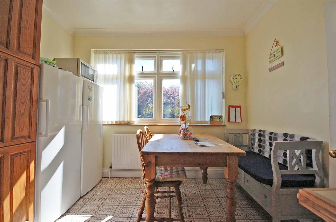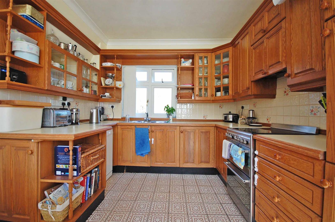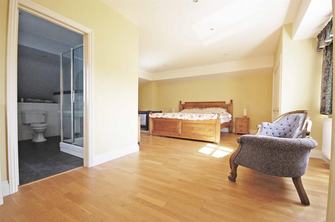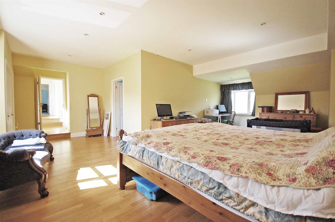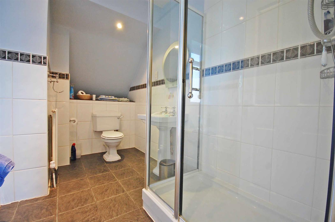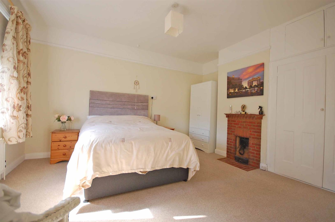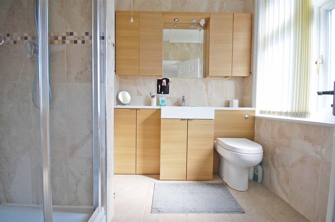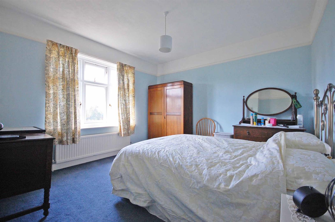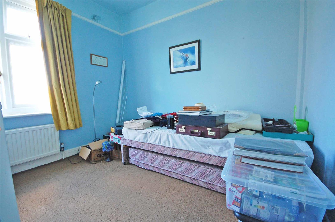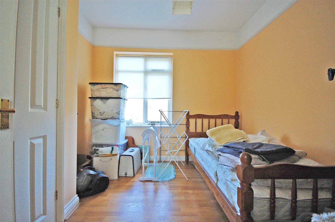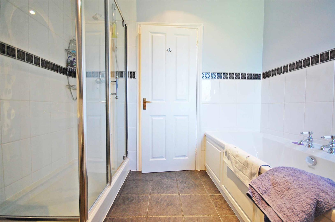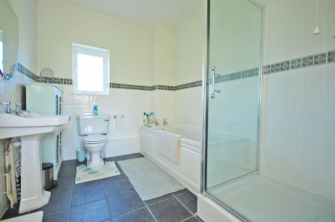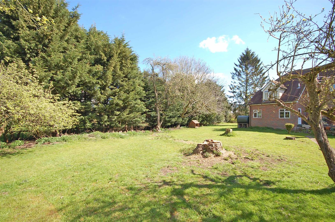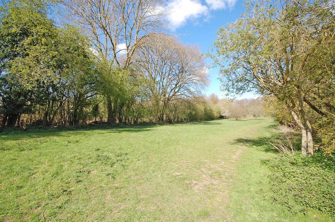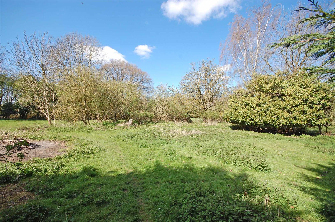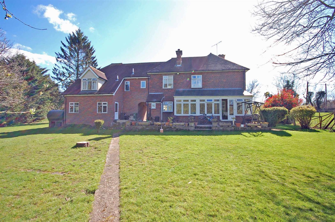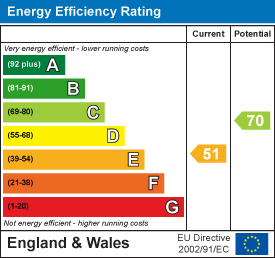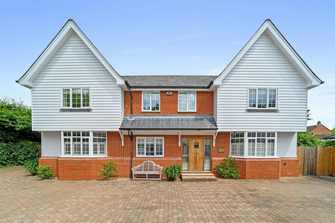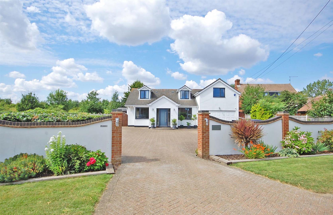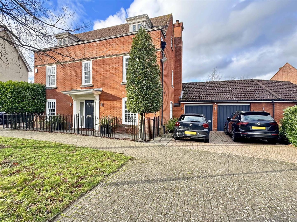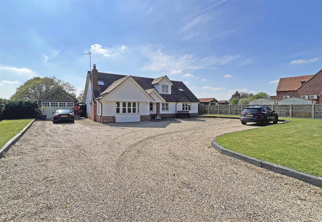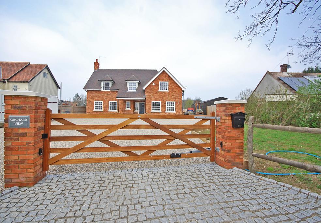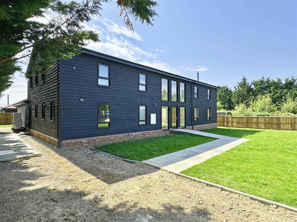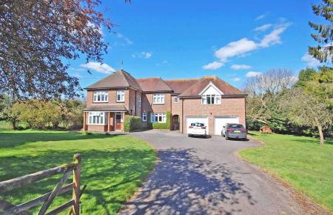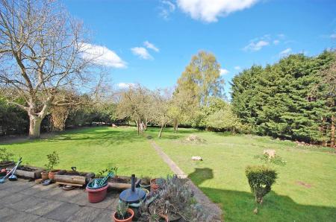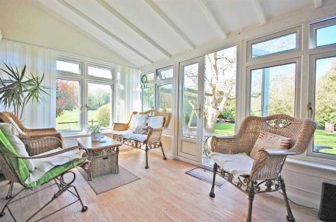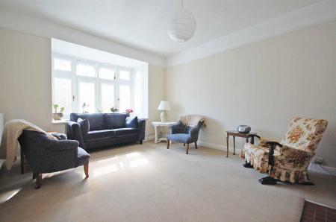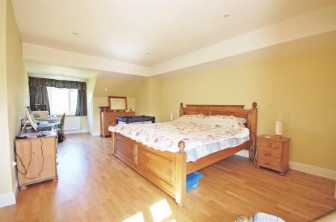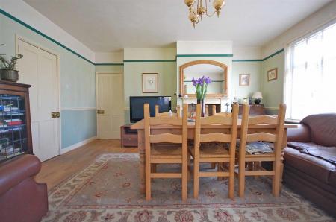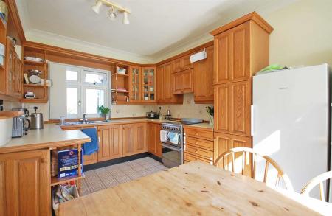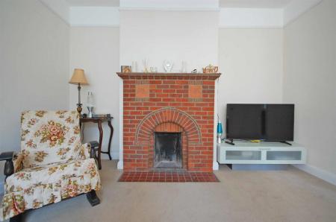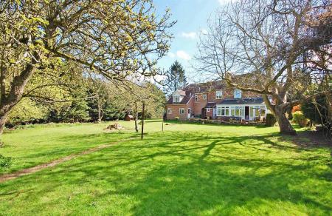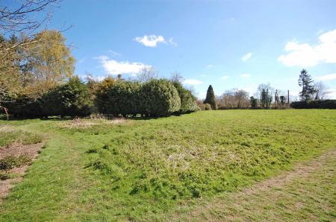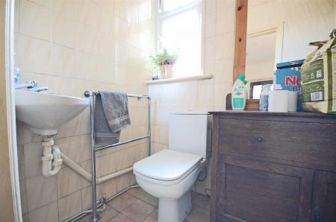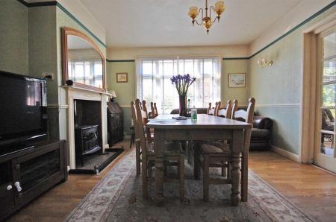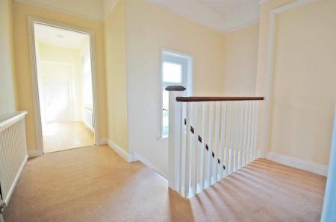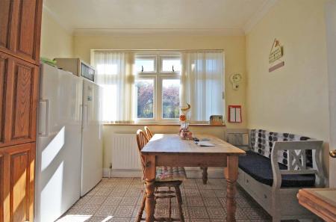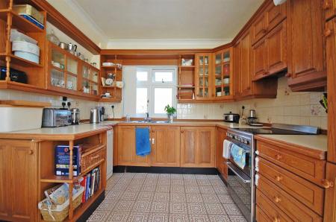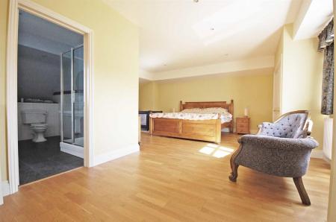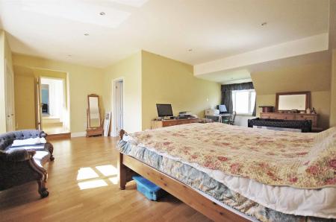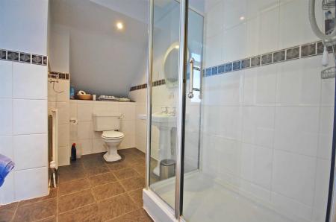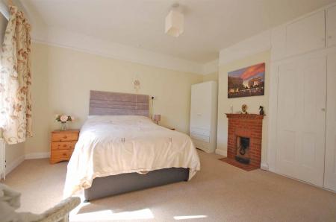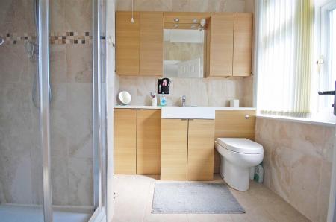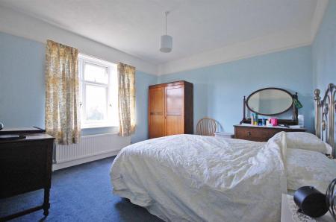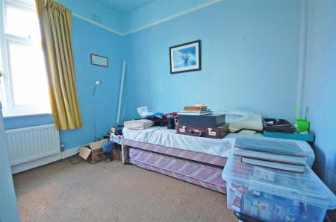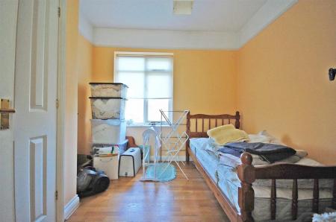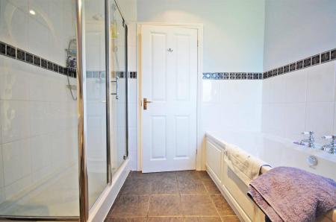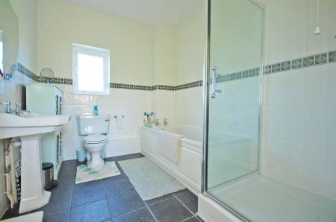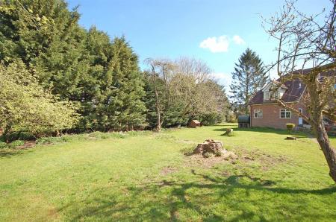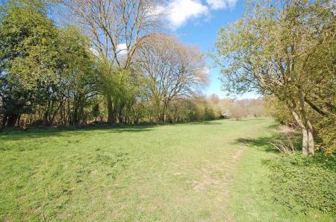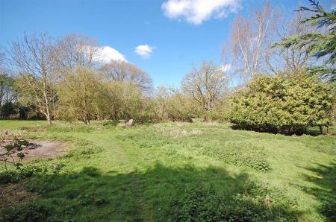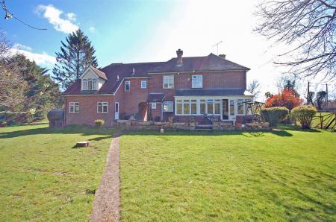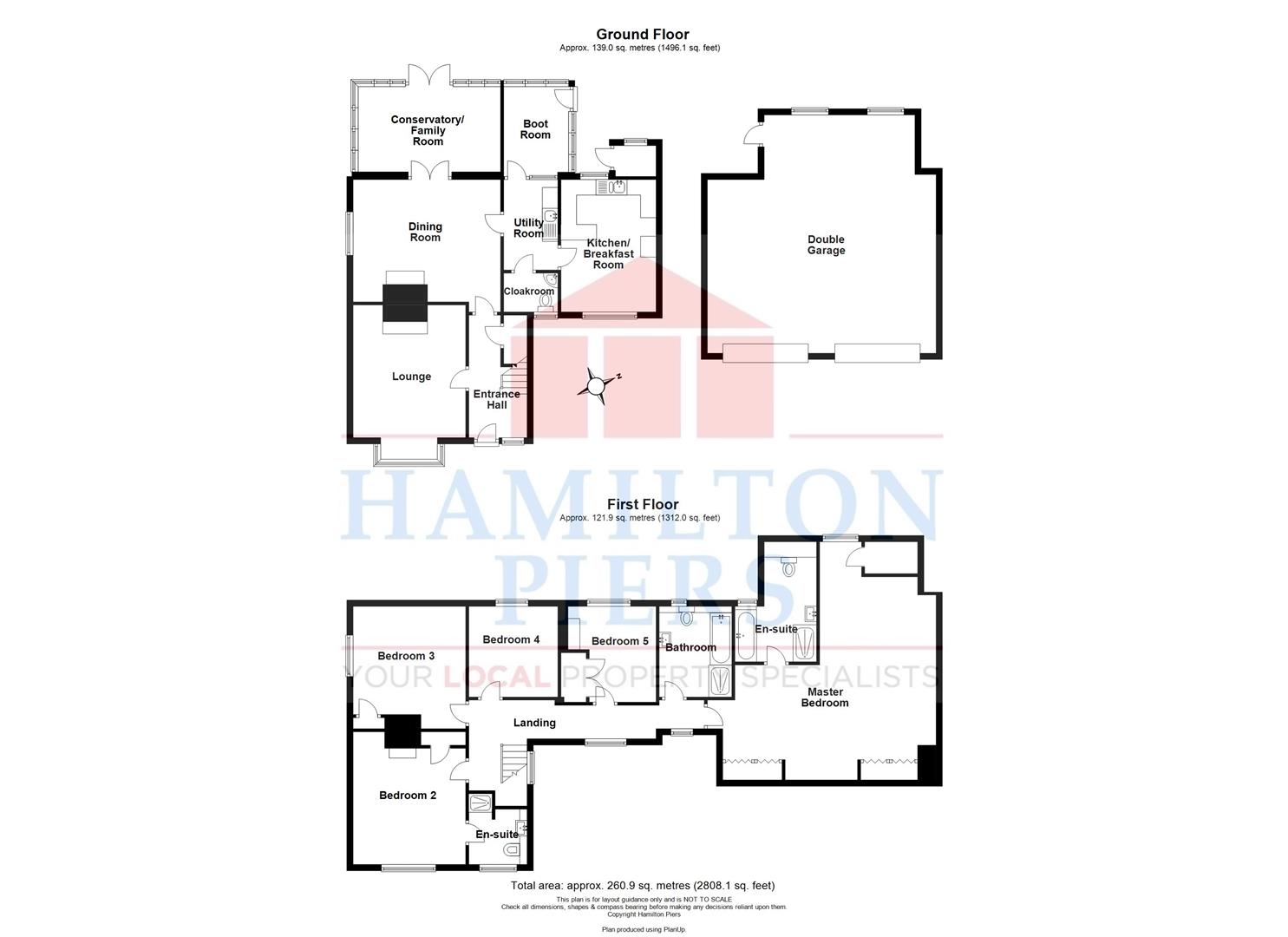- Substantial 4.5 ACRE PLOT (SLTS)
- Five Bedroom Detached 1930's Property
- DOUBLE GARAGE With Gated Driveway For Several Cars
- Rolling Views Over Fields/Farmland
- EN-SUITES To Bedrooms 1 & 2
- Plenty Of Original Character Features
- THREE Reception Rooms, UTILITY Room, Boot Room & Cloakroom
- 8.4 Miles To Sudbury Station
- 10mins To A131/Halstead Linking To A120
- Masses Of Potential For Extension/Improvement
5 Bedroom Detached House for sale in Sible Hedingham, Halstead
Boasting a substantial 4.5 ACRE PLOT (STLS) with masses of POTENTIAL TO EXTEND, five bedrooms, TWO EN-SUITES and THREE reception rooms inc. 16' BAY-FRONTED lounge is this 1930's detached property. Offering plenty of original character features, a DOUBLE GARAGE with gated parking for several vehicles and benefiting from its secluded, SEMI-RURAL location with rolling views over fields/farmland.
This impressively well-proportioned property offers generous and versatile living accommodation throughout, benefiting from three reception rooms to the ground floor, inclusive of a 16' bay-fronted lounge, separate 15' dining room and conservatory/family room. Additionally, the ground floor comprises of a second conservatory (currently used as a boot room), a dual aspect kitchen with separate utility room and a downstairs cloakroom.
On the first floor are five bedrooms (all fitting double beds), with en-suites to bedrooms one & two, plus the main family bathroom and externally, the property boasts wonderful, extensive gardens with views of surrounding fields/farmland with the River Colne sitting at the bottom end of the plot.
Situated in a secluded (semi) rural location on the outskirts of Sible Hedingham, with access to Sudbury Station (8.4 miles) and access to Halstead (10mins) with links onto the A131/A120.
The accommodation, with approximate room sizes, is as follows:
Ground Floor Accommodation:- -
Entrance Hall: - Double glazed window to front aspect, stairs to first floor, radiator, under stairs storage cupboard, laminate wood flooring, textured ceiling.
Lounge: - 5.16m x 3.63m (16'11 x 11'11) - Double glazed bay window to front aspect, Hedingham brick fireplace surround, radiator, carpeted flooring, textured ceiling.
Dining Room: - 4.75m x 4.24m (15'07 x 13'11) - Double glazed window to side aspect, radiator, fireplace surround with log burner, radiator, laminate wood flooring, textured ceiling, door to conservatory.
Cloakroom: - Double glazed opaque window to front aspect, low level WC, pedestal wash hand basin, heated towel rail, tiled flooring, smooth ceiling.
Utility Room: - 2.90m x 1.78m (9'06 x 5'10) - Window to rear aspect, matching wall and base units with edged work surfaces, bowl sink and drainer with central mixer taps, space for washing machine and tumble dryer, tiled flooring, textured ceiling.
Kitchen: - 4.34m x 3.07m (14'03 x 10'01) - Double glazed windows to front and rear aspects, matching wall and base units with edged work surfaces, one and a half bowl sink and drainer with central mixer taps, space for upright fridge and freezer, dishwasher and cooker, radiator, tiled flooring, smooth ceiling.
Conservatory / Boot Room - 2.79m x 2.08m (9'02 x 6'10) - Brick and UPVC construction, vinyl flooring, textured ceiling, double glazed window to rear aspect.
Conservatory / Family Room: - 4.55m x 2.79m (14'11 x 9'02) - Part brick and UPVC construction, radiator, vinyl flooring, double glazed french doors to rear aspect,
First Floor Accommodation:- -
Landing: - Double glazed window to front and side aspects, radiator, carpeted flooring, textured ceiling.
Master Bedroom: - 7.85m x 7.80m max (25'09 x 25'07 max) - Double glazed windows to front and rear aspects, built-in wardrobes, radiator, laminate wood flooring, smooth ceiling.
En-Suite To Master Bedroom: - Double glazed opaque window to rear aspect, enclosed double shower unit, partly tiled walls, panelled bath, low level WC, pedestal wash hand basin, radiator, tiled flooring, smooth ceiling.
Bedroom Two: - 4.24m x 3.63m (13'11 x 11'11) - Double glazed window to front aspect, built-in cupboard, radiator, carpeted flooring, feature fireplace, smooth ceiling.
En-Suite To Bedroom Two: - Double glazed opaque window to front aspect, enclosed shower unit, fully tiled walls, inset WC, inset wash hand basin, heated towel rail, tiled flooring, smooth ceiling.
Bedroom Three: - 3.94m x 3.61m (12'11 x 11'10) - Double glazed window to side aspect, built-in cupboard, radiator, feature fireplace, carpeted flooring, textured ceiling.
Bedroom Four: - 2.92m x 2.92m (9'07 x 9'07) - Double glazed window to rear aspect, radiator, carpeted flooring, smooth ceiling.
Bedroom Five: - 3.02m x 2.84m (9'11 x 9'04) - Double glazed window to rear aspect, airing cupboard, feature fireplace, radiator, laminate wood flooring, textured ceiling.
Family Bathroom: - Double glazed window to rear aspect, enclosed shower unit, partly tiled walls, panelled bath, low level WC, pedestal wash hand basin, radiator, tiled flooring, smooth ceiling.
Exterior:- -
Gardens / Grounds: - Plot measuring approx 4.5 acres (STLS), consisting of gardens and grounds almost entirely comprising of lawns and grazing land with natural borders and mature tree lines, views to the River Colne at the very bottom of the plot. Secondary access via a gate to additional plot (inclusive of total plot measurement) at the side of the property.
Double Garage, Driveway And Parking: - Gated driveway leading to attached double garage, fitted with lighting, power and up & over doors, with driveway parking for several vehicles.
Agents Notes: - *Note: The property is not connected to mains drainage.
For further information about this property, please call Hamilton Piers.
Property Ref: 56382_30606026
Similar Properties
Main Road, Great Leighs, Chelmsford
5 Bedroom Detached House | Guide Price £900,000
**GUIDE PRICE £900,000-£950,000**Boasting NO ONWARD CHAIN with POTENTIAL/plans drawn for LOFT CONVERSION, with stunning...
London Road, Great Notley, Braintree
4 Bedroom Detached House | Guide Price £850,000
**GUIDE PRICE £850,000-£900,000**Boasting an impressive 0.5 ACRE PLOT with extensive, UNOVERLOOKED gardens, ROOF TERRACE...
Cuckoo Way, Great Notley, Braintree
5 Bedroom Detached House | £850,000
An executive detached family home, immaculately presented throughout and boasting FIVE DOUBLE BEDROOMS, a triple-aspect...
School Lane, Great Leighs, Chelmsford
4 Bedroom Detached House | Guide Price £1,125,000
PRESTIGE HOMES BY HAMILTON PIERS offer for sale immaculately presented chalet bungalow boasting a substantial 3.1 ACRE P...
Hornell's Corner, Little Leighs, Chelmsford, CM3
5 Bedroom Detached House | Guide Price £1,195,000
Set on a ONE ACRE PLOT with a detached DOUBLE GARAGE, two en-suites & finished to a very HIGH SPECIFICATION is this stun...
5 Bedroom Detached House | Offers in excess of £1,200,000
Prestige Homes by Hamilton Piers are delighted to offer this contemporary and impressively sized five bedroom detached b...
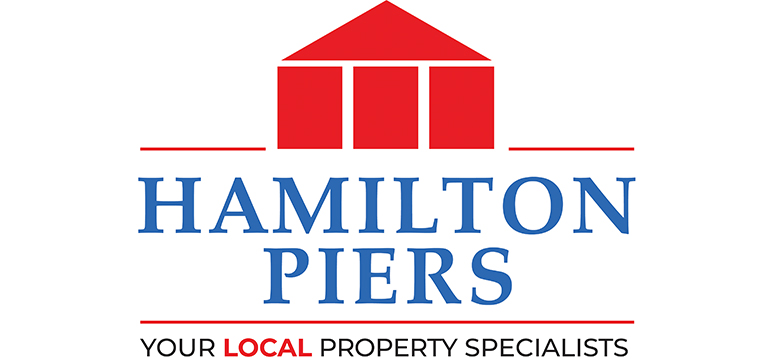
Hamilton Piers (Great Notley)
Avenue West, Skyline 120 Business Park, Great Notley, Essex, CM77 7AA
How much is your home worth?
Use our short form to request a valuation of your property.
Request a Valuation
