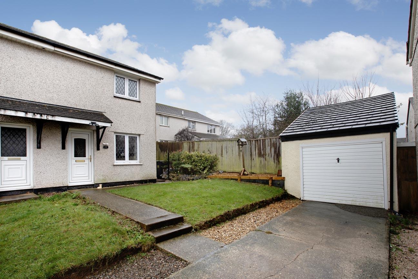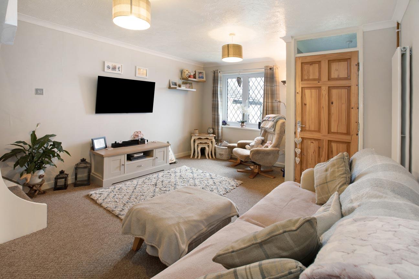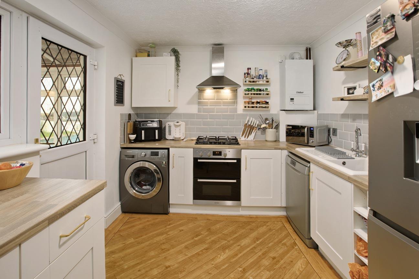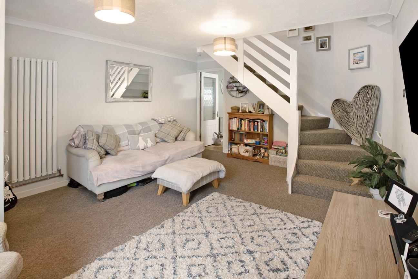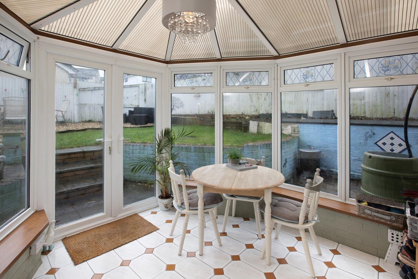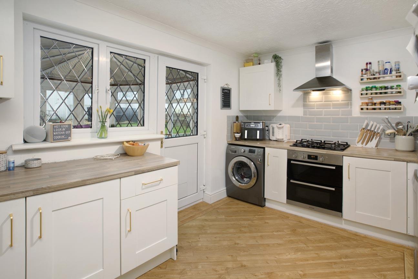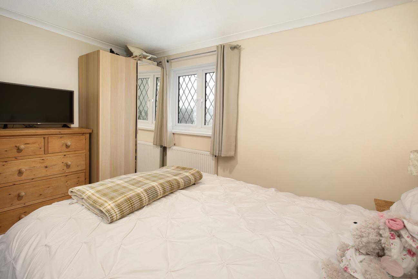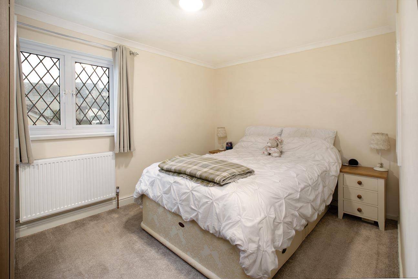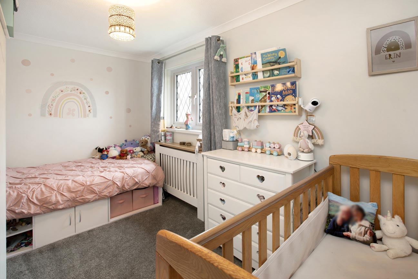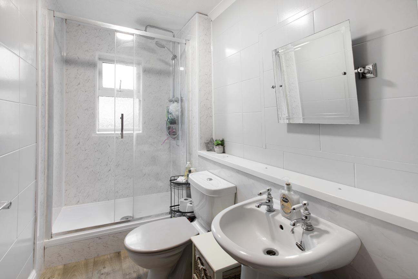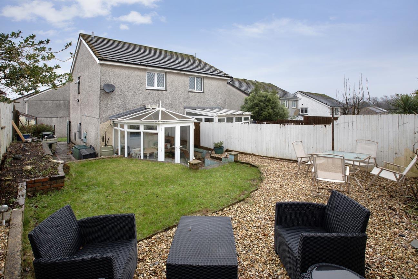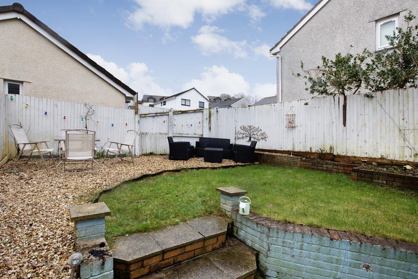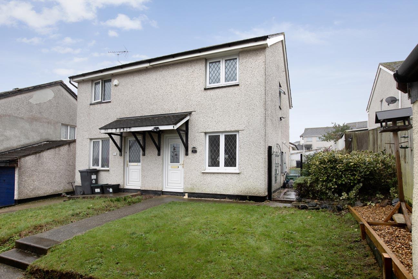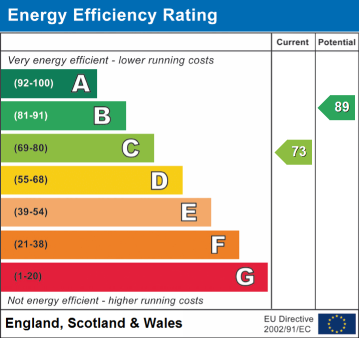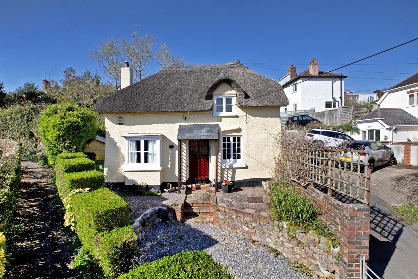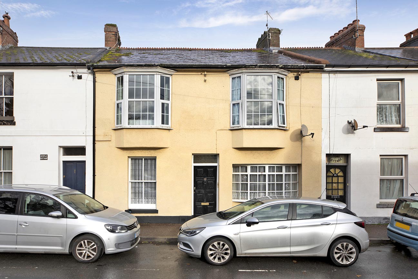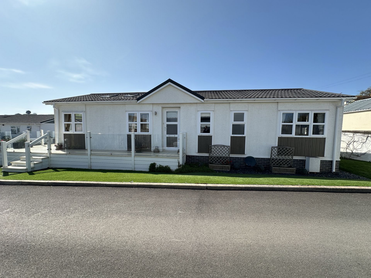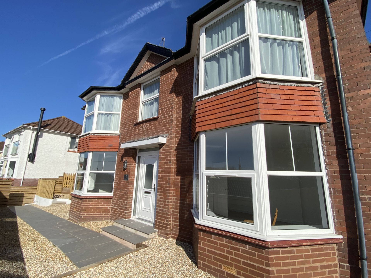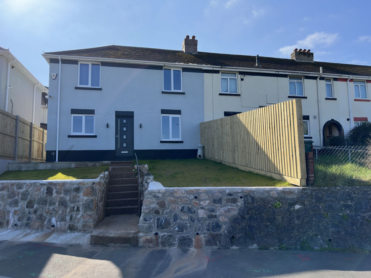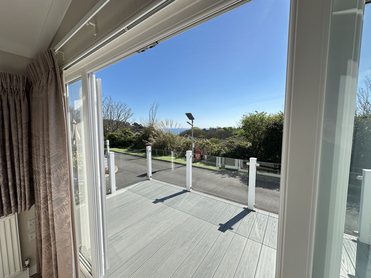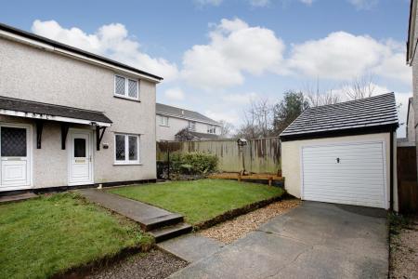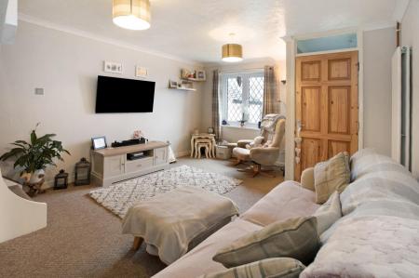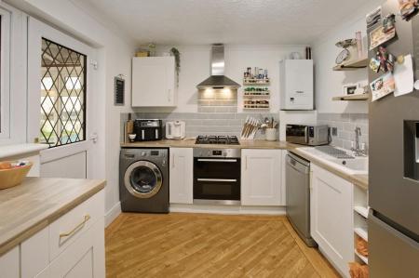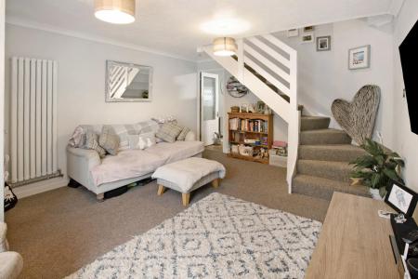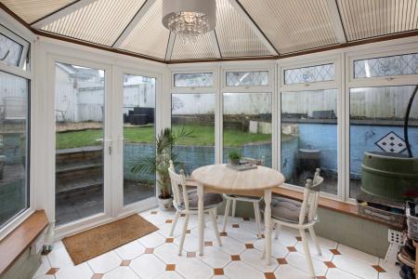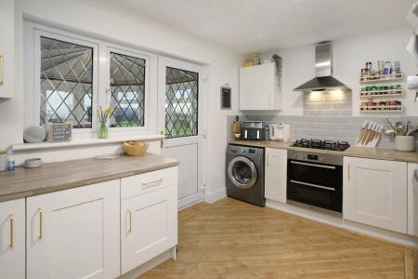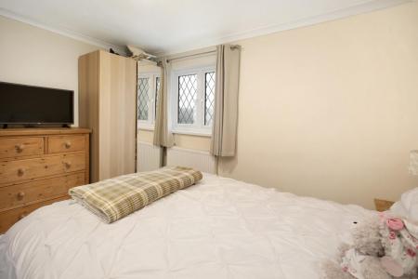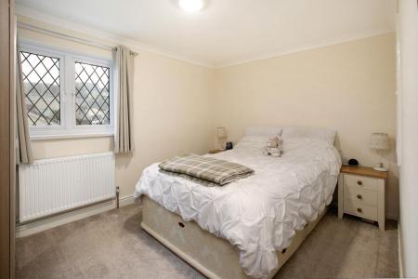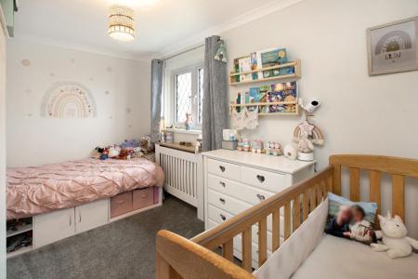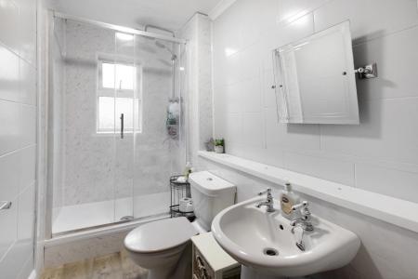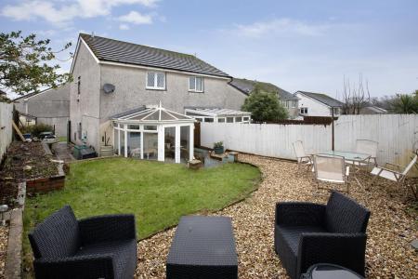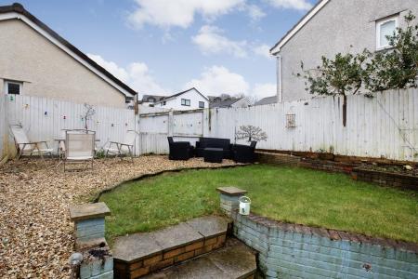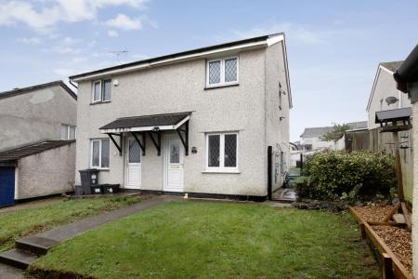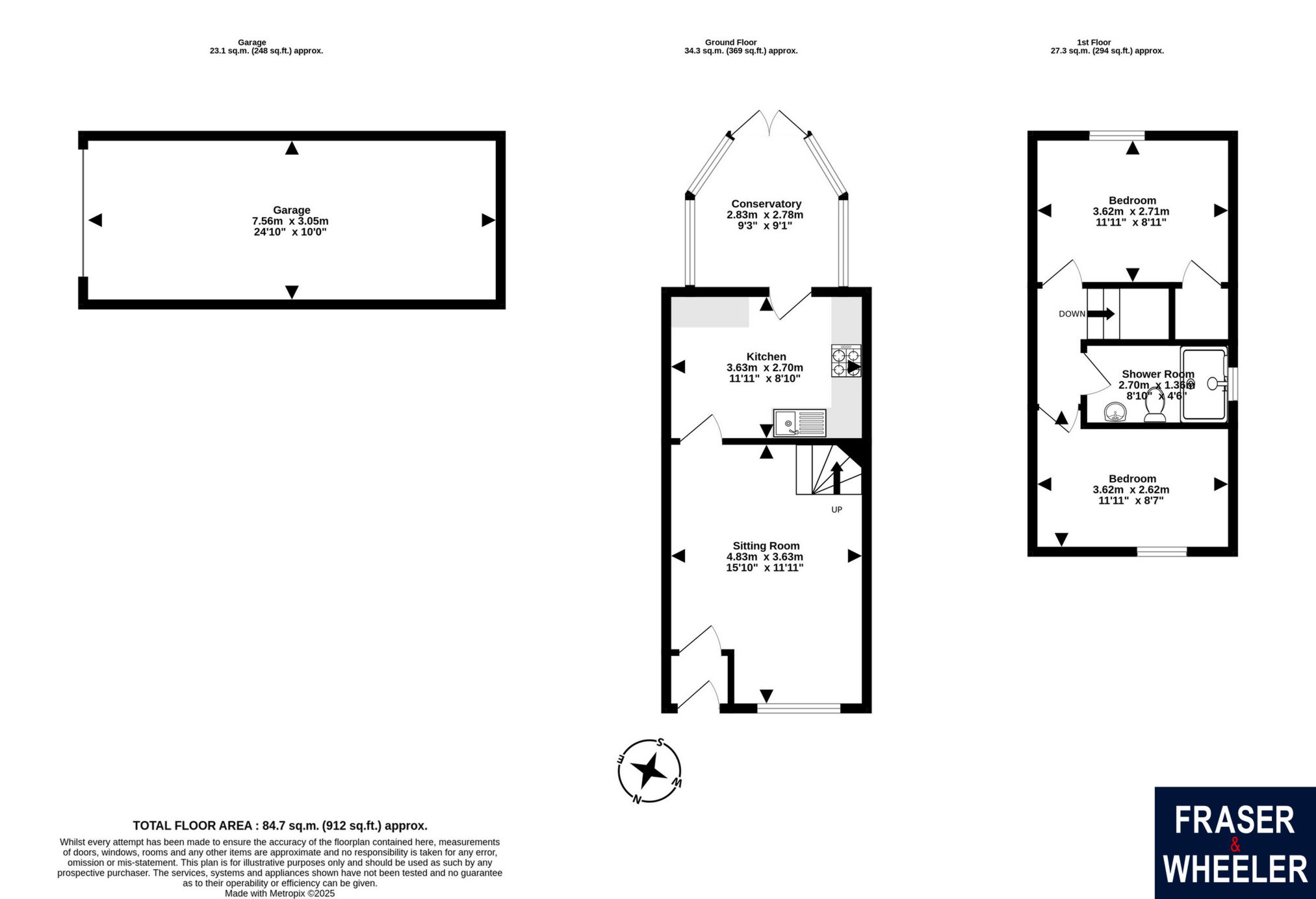- SEMI DETACHED
- TWO BEDROOMS
- FITTED KITCHEN
- CONSERVATORY
- ENCLOSED REAR GARDEN
- PARKING
- GARAGE
- COUNCIL TAX - C
- EPC - C
- FREEHOLD
2 Bedroom Semi-Detached House for sale in Little Week Close
A fantastic opportunity to own this two bedroom semi detached home in a popular residential area of Dawlish. The property briefly comprises sitting room fitted kitchen, conservatory, gardens to rear, side and front. Separate garage/workshop and driveway with tandem parking. Ideal for first time buyers and downsizers. FREEHOLD, COUNCIL TAX - C, EPC - C.
The seaside town of Dawlish is renowned for its sandy beaches and picturesque lawns making it popular with both tourists and locals alike. The Strand has recently been redesigned and landscaped to create a bustling, market-town atmosphere. The town offers a wide range of facilities and amenities including well regarded schools, health centre, a diverse range of shops and cafes and a Sainsbury's supermarket on the edge of town.
DOUBLE GLAZED FRONT DOOR
PORCH: Glazed door to:
SITTING ROOM: 4.83m x 3.63m (15'10" x 11'11"), uPVC double glazed window to the front aspect, radiator, stairs to first floor landing, under stairs storage and glazed door to:
KITCHEN: 3.63m x 2.70m (11'11" x 8'10"), A selection of eye level and base units with work surfaces over, ceramic sink and drainer with mixer tap. Electric oven and grill with gas hob and extractor over, space and plumbing for washing machine, fridge/freezer and cupboard housing combination boiler. Radiator, uPVC double glazed window to the rear and door leading out to:
CONSERVATORY: 2.83m x 2.78m (9'3" x 9'1"), A uPVC double glazed conservatory with doors leading out to the rear garden, radiator and tiled flooring.
FIRST FLOOR LANDING: Stairs to first floor landing, access to loft space and door to:
BEDROOM 1: 3.62m x 2.71m (11'11" x 8'11"), uPVC double glazed window to the rear aspect, storage cupboard, radiator and coved ceiling.
BEDROOM 2: 3.62m x 2.62m (11'11" x 8'7"), uPVC double glazed window to the front aspect, radiator and coved ceiling.
BATHROOM: White suite comprising enclosure with thermostatic shower over, pedestal wash hand basin, low level WC and uPVC obscure double-glazed window to the side aspect.
OUTSIDE: The front of the property is mostly laid to lawn with a drive leading to the GARAGE/WORKSHOP and a seating area plus side access to the rear garden.
The southerly facing rear garden has been arranged for low maintenance. With access via the conservatory, Ornamental chippings create a pleasant seating area with a lawn and raised borders running down the side.
GARAGE/WORKSHOP: 7.56m x 3.05m (24'10" x 10'0"), An up and over door opens to a longer than usual garage/workshop with light and power.
Important Information
- This is a Freehold property.
Property Ref: 11602778_FAW004296
Similar Properties
2 Bedroom Detached House | £240,000
NO ONWARD CHAIN. A fantastic opportunity to purchase this charming detached Grade II listed cottage situated just off th...
3 Bedroom Terraced House | Guide Price £239,000
A great opportunity to purchase this deceptively spacious 3 double bedroom home situated just off the town centre within...
Teignmouth Road, Holcombe, EX7
2 Bedroom Park Home | £235,000
A well presented residential detached park home in the centre of Holcombe within a private gated complex for over 50's....
Priory Park Road, Dawlish, EX7
3 Bedroom Apartment | £249,950
NO ONWARD CHAIN. A stunning ground floor apartment situated just off the town centre with the advantage of its own priva...
3 Bedroom End of Terrace House | £249,950
A recently refurbished three bedroom family home located within easy reach of schools, Dawlish town centre, transport li...
Teignmouth Road, Holcombe, EX7
2 Bedroom Park Home | £249,950
This delightful 2 double bedroom residential park home in the centre of Holcombe, located within a private gated complex...

Fraser & Wheeler (Dawlish)
Dawlish, Dawlish, Devon, EX7 9HB
How much is your home worth?
Use our short form to request a valuation of your property.
Request a Valuation
