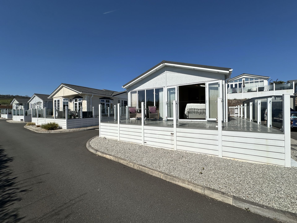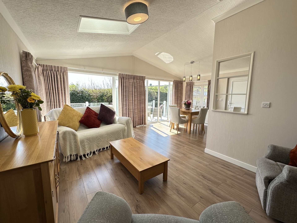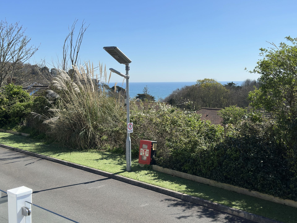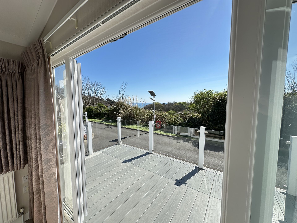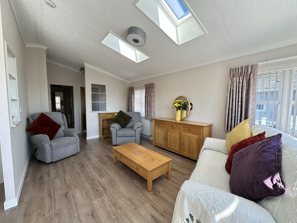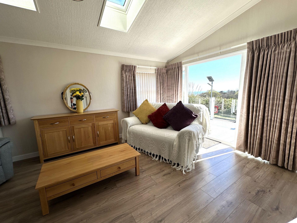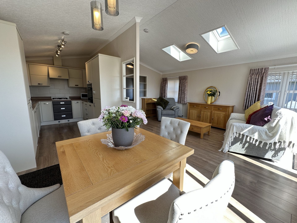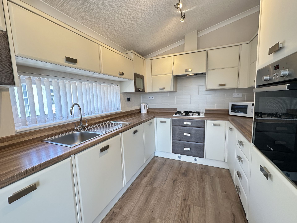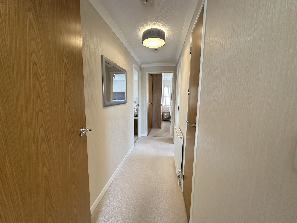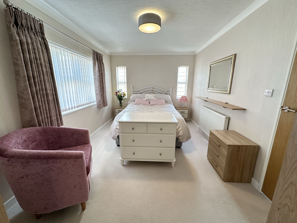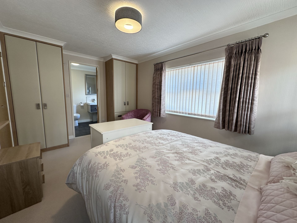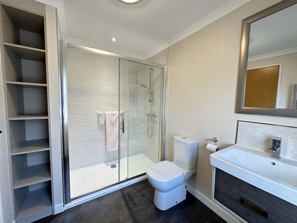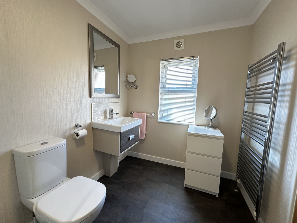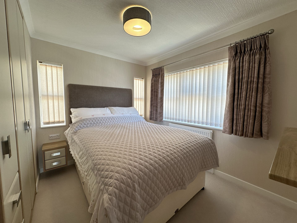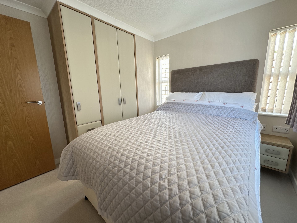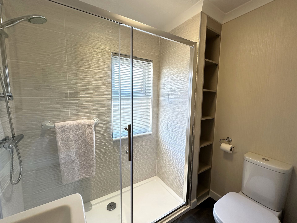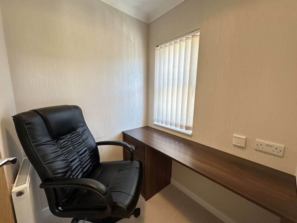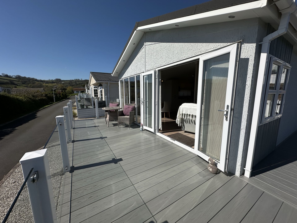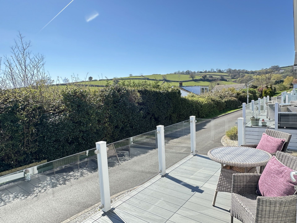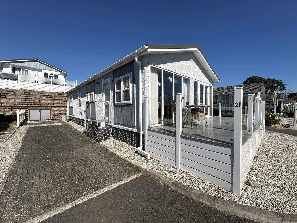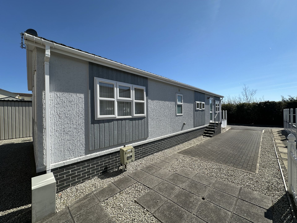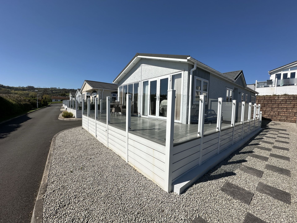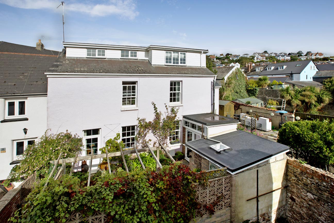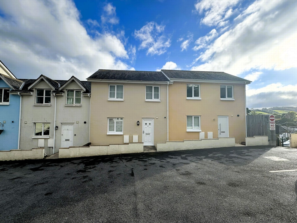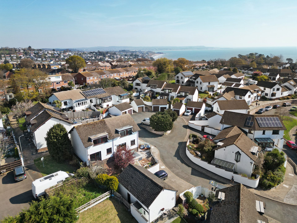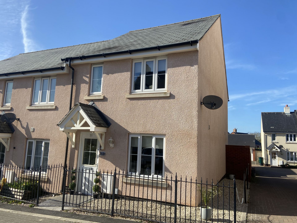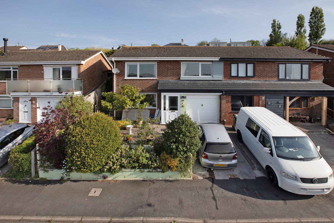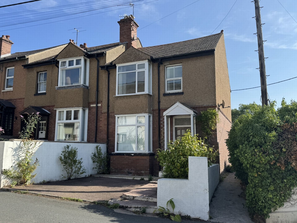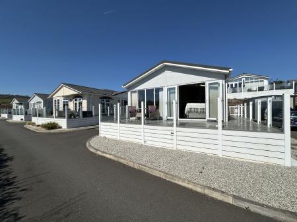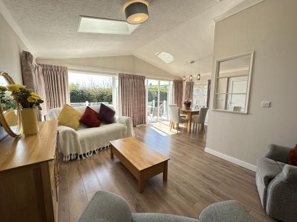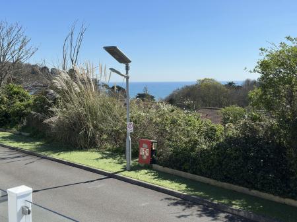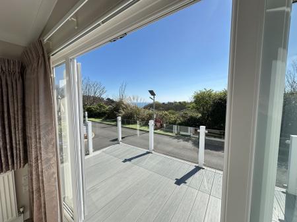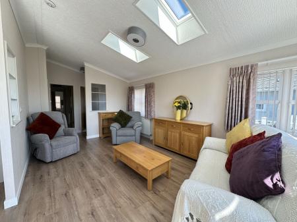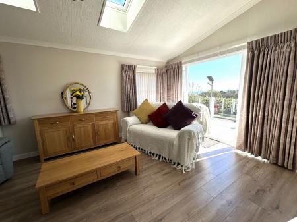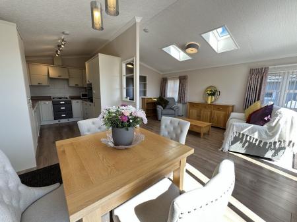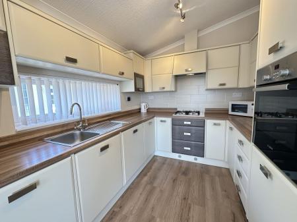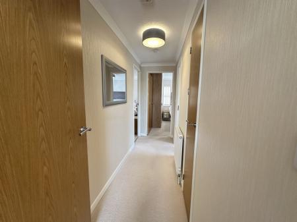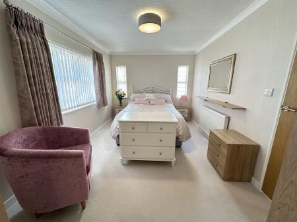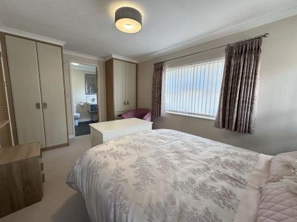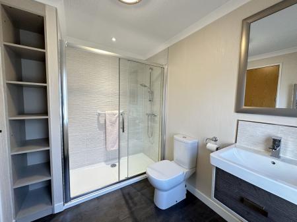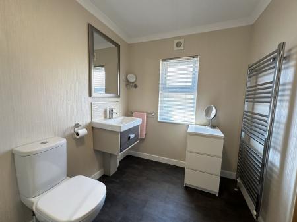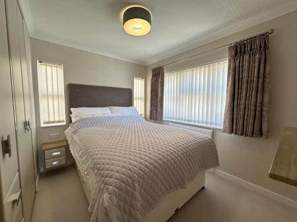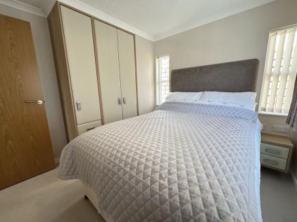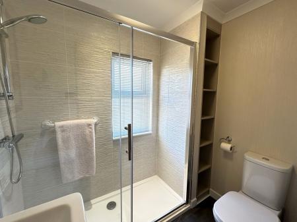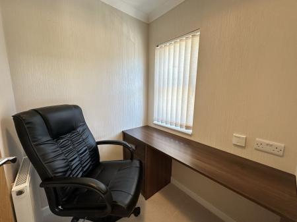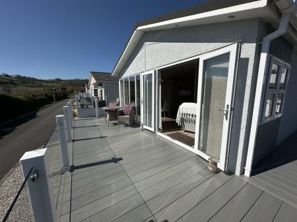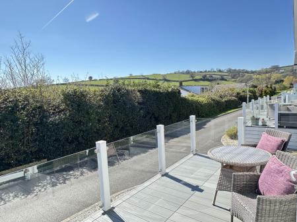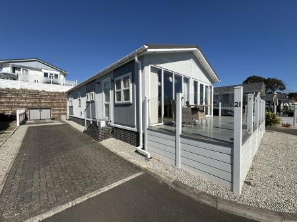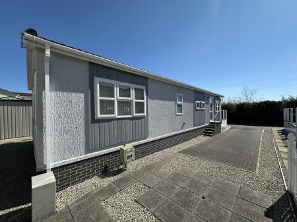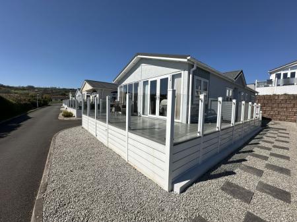- PRIVATE COMPLEX FOR OVER 50S
- FULL RESIDENTIAL TENURE
- 2 DOUBLE BEDROOMS
- MINUTES FROM SEA & BEACH
- SOUTH FACING TERRACE
- PARKING
- NO ONWARD CHAIN
- COUNCIL TAX - A
- EPC - EXCEMPT
- LEASEHOLD
2 Bedroom Park Home for sale in Teignmouth Road
This delightful 2 double bedroom residential park home in the centre of Holcombe, located within a private gated complex for over 50's. Benefits include sea views from the large sun terrace, open plan lounge/kitchen/dining room, central heating, double glazing, a spacious en suite shower room to bedroom one. fitted wardrobes to both bedrooms and an office/study. This home comes with a lifetime lease and full residential tenure and tandem parking. NO ONWARD CHAIN, LEASEHOLD, COUNCIL TAX - A, EPC - EXCEMPT.
ENTRANCE: uPVC obscure double glazed door into entrance way with radiator, storage cupboard and open to:
LIVING/DINING ROOM: 5.67m x 5.44m (18'7" x 17'10") max, This light and bright space benefits uPVC double glazed full length windows across the front of the home with doors leading out to the sun terrace which captures wonderful views towards the countryside and sea.
There are two skylights to the vaulted ceiling and further windows to either side of the property. There are three radiators, pendant lighting in the dining area and an obscure double glazed door leading out to the parking area.
KITCHEN: 3.61m x 2.49m (11'10" x 8'2"), A contemporary fitted kitchen comprising a selection of matching eye level, base and drawer units with roll top work surfaces over, stainless steel sink and drainer with mixer tap. Integrated appliances include gas hob with extractor over, eye level oven, fridge/freezer, dishwasher and washing machine. Cupboard housing combination boiler, kick plate heater, spotlights and uPVC double glazed window to the side aspect.
INNER HALL: Door to inner hall with radiator, storage cupboard and door to:
BEDROOM 1: 4.30m x 2.77m (14'1" x 9'1"), A spacious bedroom with dual aspect uPVC double glazed windows to the side and rear, fitted wardrobes and drawers, radiator, coved ceiling and door to:
EN SUITE SHOWER ROOM: A generous en suite with walk in double enclosure, tiled surround and thermostatic shower with glass sliding door, close coupled WC, wall mounted wash hand basin with vanity storage. Heated towel rail, extractor, built in storage and uPVC obscure double glazed window to the side aspect.
BEDROOM 2: 2.80m x 2.76m (9'2" x 9'1"), Dual aspect uPVC double glazed windows to the side and rear, fitted wardrobe and drawers, TV point, radiator and coved ceiling.
BATHROOM: Walk in tiled enclosure with thermostatic shower over, close coupled WC, wall mounted wash hand basin, extractor heated towel rail and uPVC obscure double-glazed window to the side aspect.
OUTSIDE: The plot is laid with ornamental chippings with pavers leading to the main entrance door. There is tandem parking to one side of the home with outside power, water tap and good size storage toward the rear.
Important Information
- This is a Leasehold property.
Property Ref: 11602778_FAW004347
Similar Properties
4 Bedroom House | £249,950
A deceptively spacious town centre cottage situated in a tucked away position with a good degree of privacy. The propert...
2 Bedroom Terraced House | £249,950
Well presented modern house situated in a small, quiet mews development conveniently located for the town centre and a r...
2 Bedroom Semi-Detached House | £240,000
Situated on the edge of a sought after development this semi detached house enjoys a sunny aspect and open outlook towar...
3 Bedroom End of Terrace House | Guide Price £250,000
Well presented end of terrace house comprising; cloakroom, living room, kitchen/diner, 3 bedrooms, en-suite shower room,...
3 Bedroom Semi-Detached House | £250,000
NO ONWARD CHAIN. A 3 bedroom semi-detached house situated in a popular elevated location with stunning views over Dawlis...
3 Bedroom End of Terrace House | Offers in excess of £250,000
A three bedroom end of terrace house situated in a popular location towards the outskirts of Dawlish with parking. The p...

Fraser & Wheeler (Dawlish) (Dawlish)
Dawlish, Devon, EX7 9HB
How much is your home worth?
Use our short form to request a valuation of your property.
Request a Valuation
