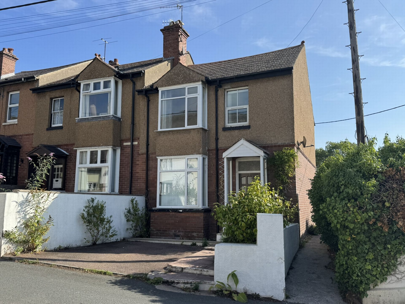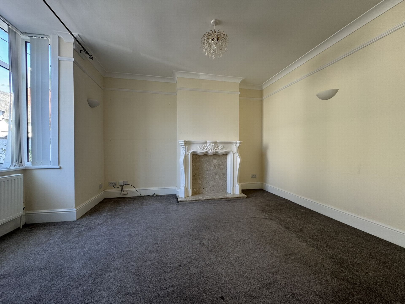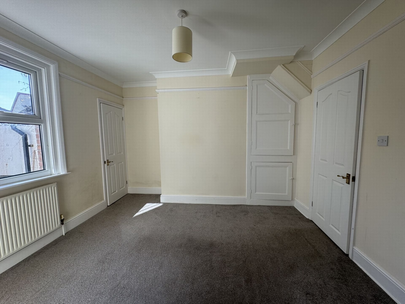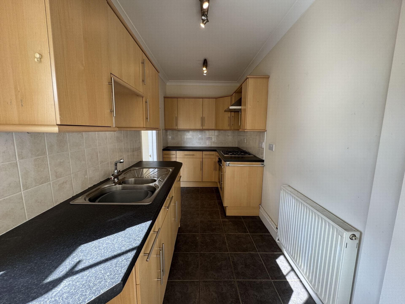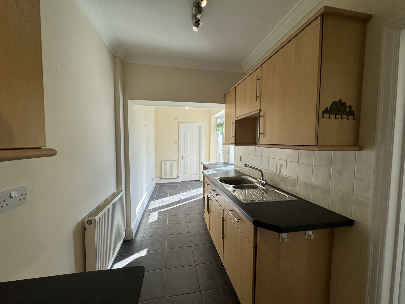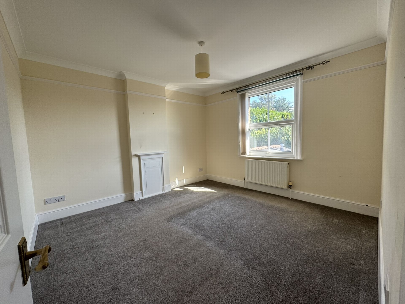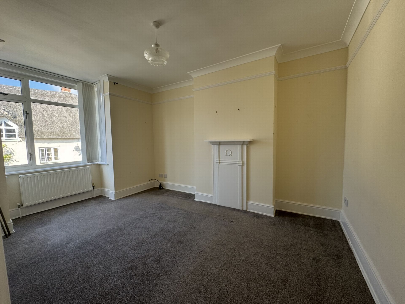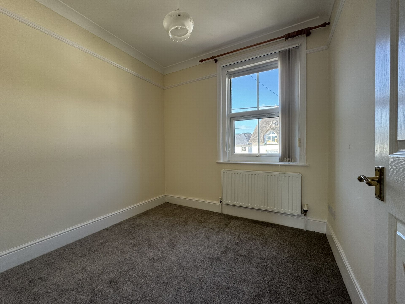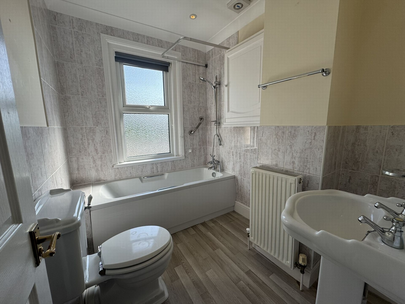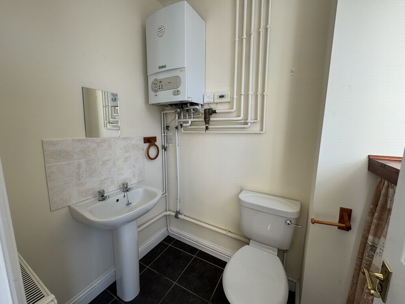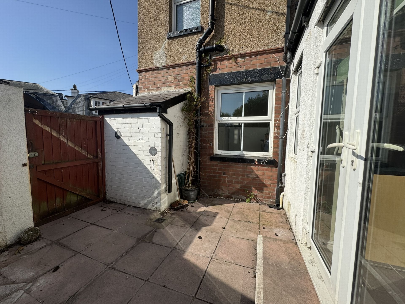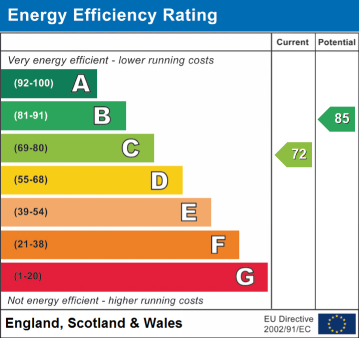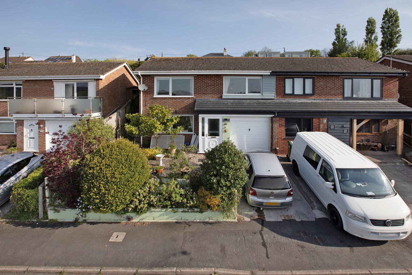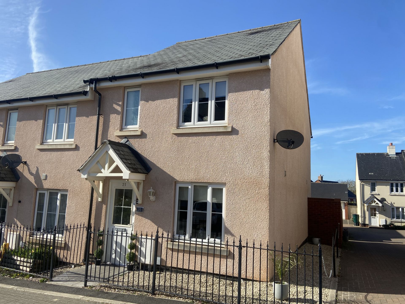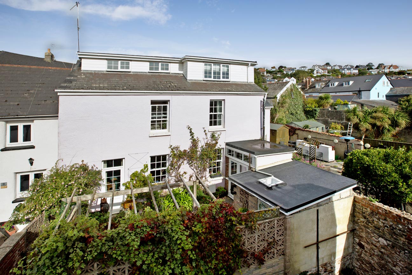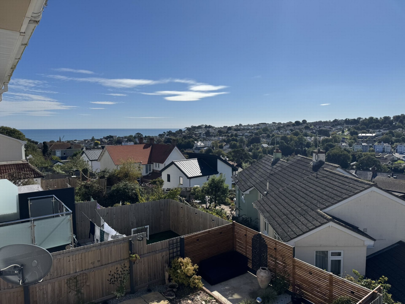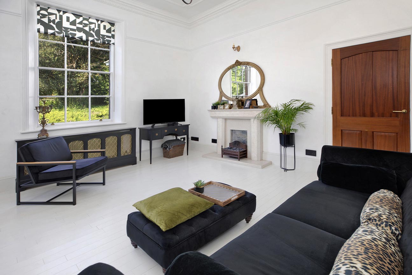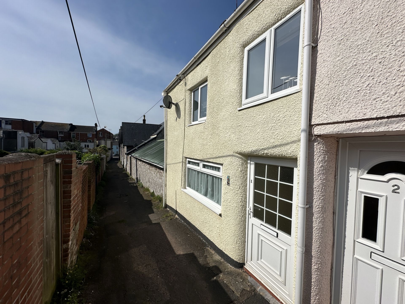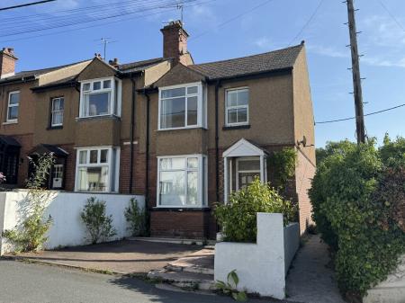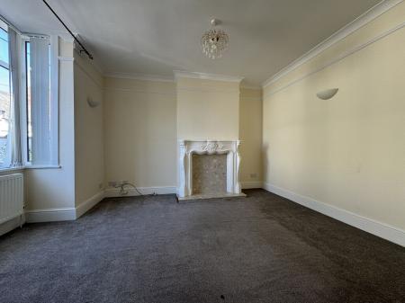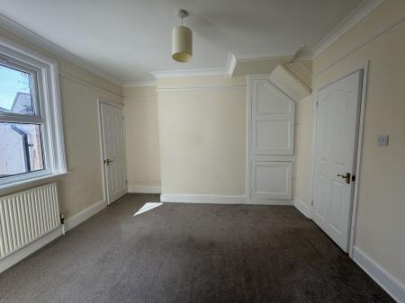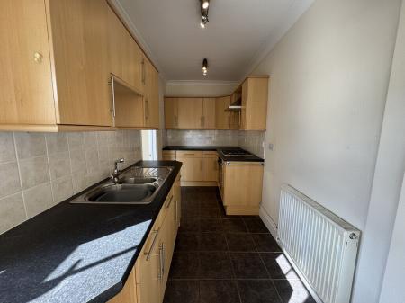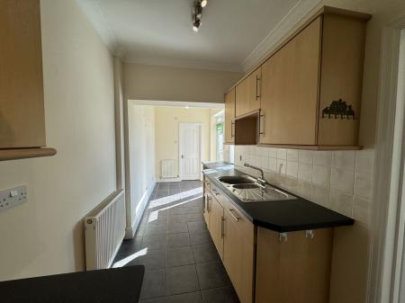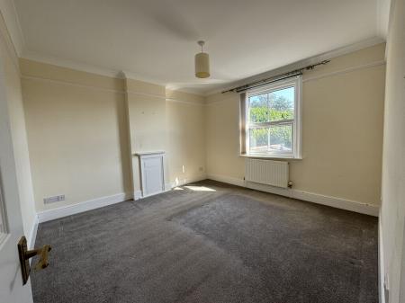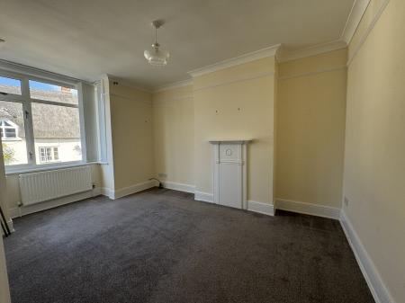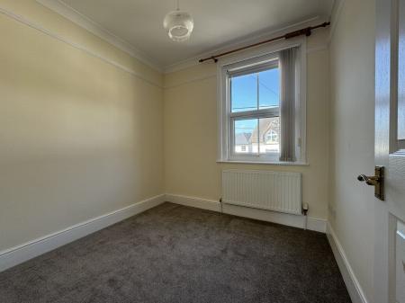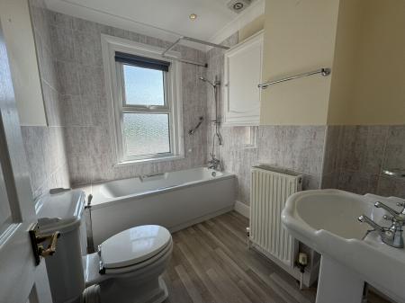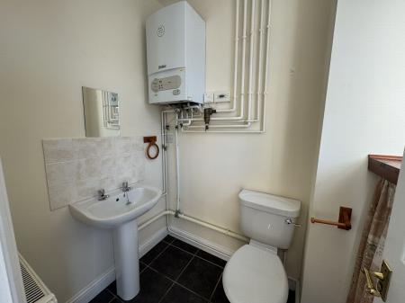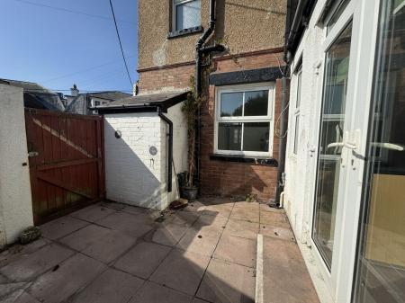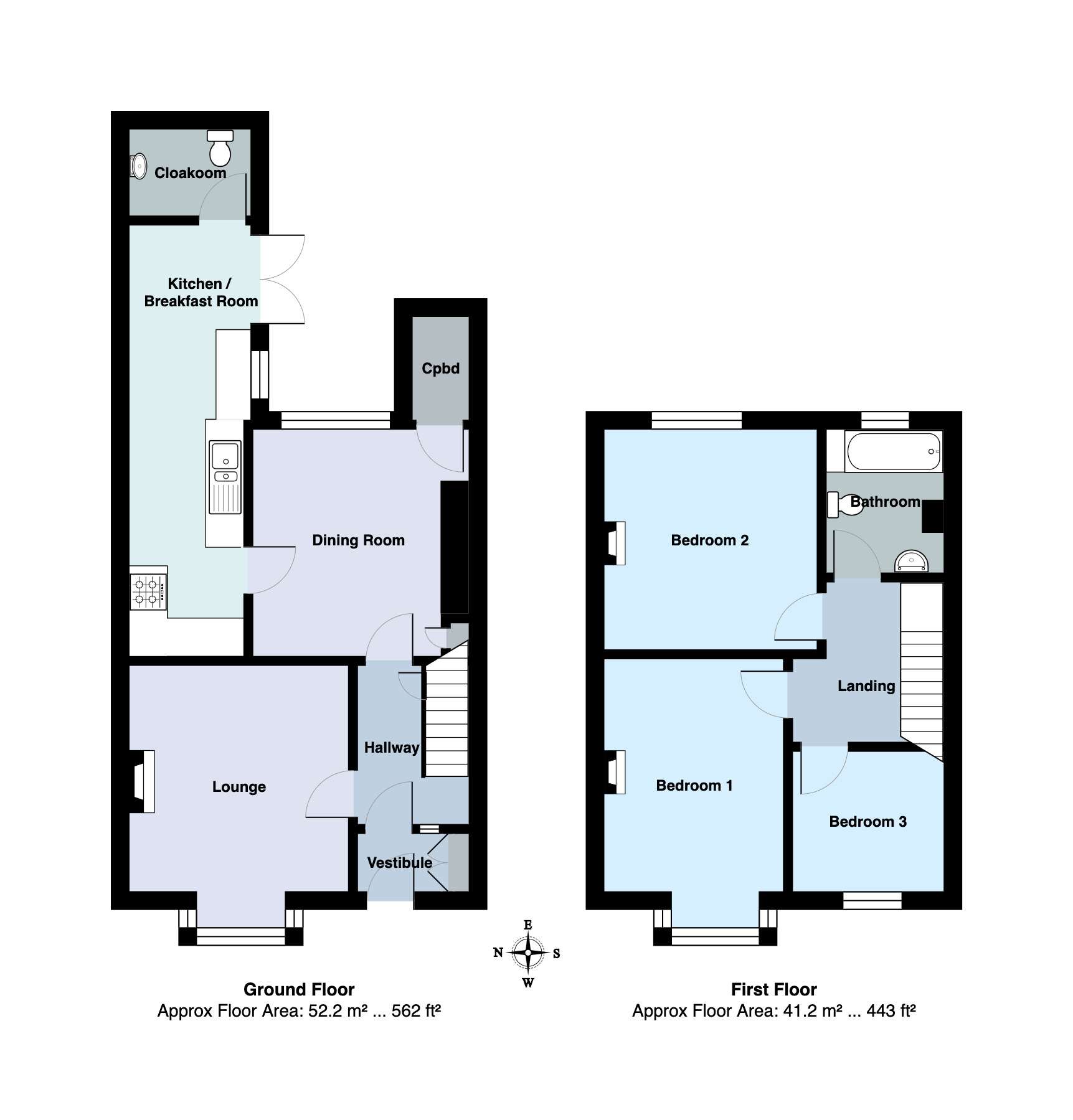- NO ONWARD CHAIN
- 3 BEDROOMS
- PARKING
- GAS CENTRAL HEATING
- UPVC DOUBLE GLAZED WINDOWS
- GROUND FLOOR CLOAKROOM
- COURTYARD GARDEN
- FREEHOLD
- COUNCIL TAX BAND - C
- EPC - C
3 Bedroom End of Terrace House for sale in Badlake Hill
A three bedroom end of terrace house situated in a popular location towards the outskirts of Dawlish with parking. The property benefits from a bay fronted living room, a modern fitted kitchen, three bedrooms, a family bathroom and a private rear courtyard. NO ONWARD CHAIN, FREEHOLD, COUNCIL TAX BAND - C, EPC - C.
Exterior:The property is an end-of-terrace house with a small front garden area and parking space, a gated side access leading to the rear courtyard. The exterior is part brick and part rendered with pebble dash finish.
Living Room: Located at the front of the property with a bay window allowing in natural light. The room features a decorative white fireplace surround, wall light and radiator.
Dining Room/Second Reception Room: Positioned to the rear of the ground floor, with a window overlooking the rear aspect. Includes fitted storage cupboards, a radiator and door to:
Kitchen: A long galley-style fitted kitchen with wooden effect base and wall units, dark worktops, tiled splashbacks, and a stainless steel sink unit. Integrated oven with gas hob and extractor fan. Tiled flooring throughout.Breakfast Area / Rear Extension:An extended space off the kitchen with windows to the side/rear, allowing plenty of light. uPVC double glazed double doors lead out to the courtyard. Radiator, with the same tiled flooring as the kitchen.
Downstairs WC: Accessed from the rear of the kitchen extension. Fitted with a low-level WC, wash hand basin, radiator and wall mounted central heating boiler.
Rear Courtyard: Fully paved and enclosed with a wooden side gate for access.
Bedroom One: A spacious double bedroom at the front of the property, featuring a large window, radiator and a decorative feature fireplace.
Bedroom Two: A second double bedroom with a window to the rear aspect, radiator and a feature fireplace with white surround.
Bedroom Three: A smaller single bedroom at the front of the property, with radiator and a window overlooking the street.
Bathroom: A fitted three-piece suite comprising a bath with overhead shower, pedestal wash basin, and WC. Fully tiled around the bath/shower area with part-tiled walls elsewhere. Window with frosted glass and a radiator.
Important Information
- This is a Freehold property.
Property Ref: 11602778_FAW004504
Similar Properties
3 Bedroom Semi-Detached House | £250,000
NO ONWARD CHAIN. A 3 bedroom semi-detached house situated in a popular elevated location with stunning views over Dawlis...
3 Bedroom End of Terrace House | Guide Price £250,000
Well presented end of terrace house comprising; cloakroom, living room, kitchen/diner, 3 bedrooms, en-suite shower room,...
4 Bedroom House | £249,950
A deceptively spacious town centre cottage situated in a tucked away position with a good degree of privacy. The propert...
3 Bedroom Semi-Detached House | £259,950
A well presented 2/3 bedroom semi detached property in a popular residential area with superb views over Dawlish with a...
Oxton House, Oxton, Nr Kenton, EX6
2 Bedroom Apartment | £259,950
A superb individual 2 double bedroom first floor apartment offering elegant and spacious accommodation to the rear of th...
3 Bedroom Cottage | £259,950
A delightful 3 bedroom cottage situated just off the town centre. The property briefly comprises lounge, kitchen/dining...

Fraser & Wheeler (Dawlish) (Dawlish)
Dawlish, Devon, EX7 9HB
How much is your home worth?
Use our short form to request a valuation of your property.
Request a Valuation
