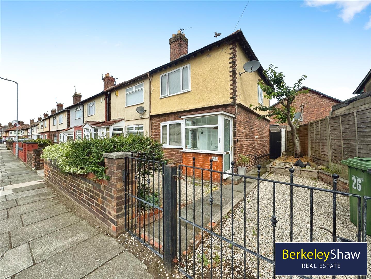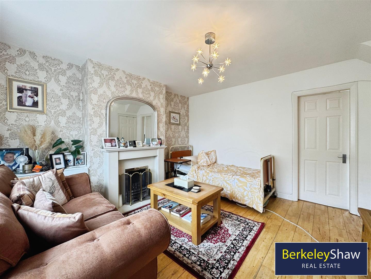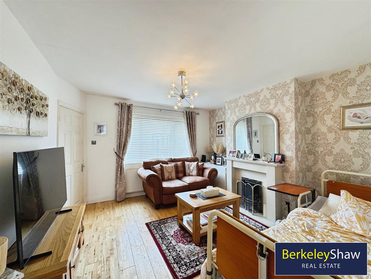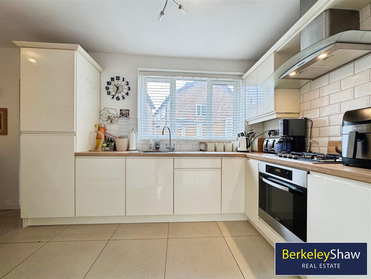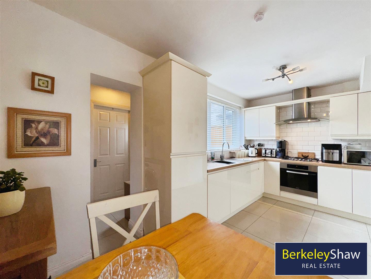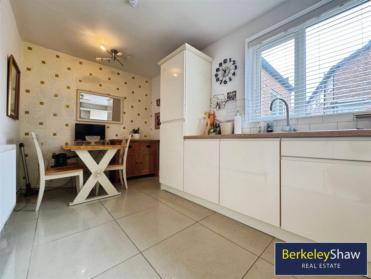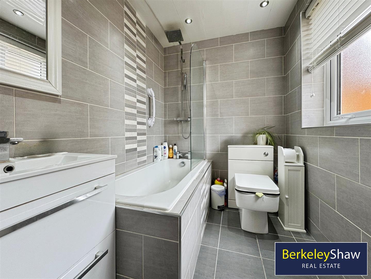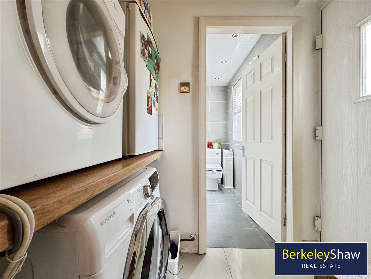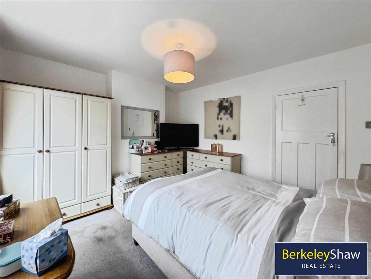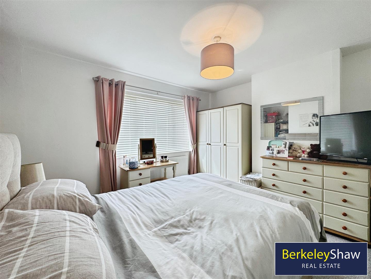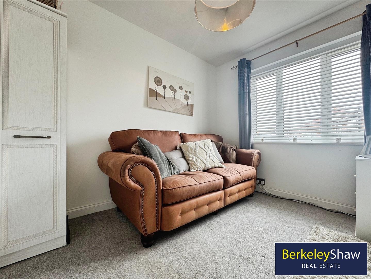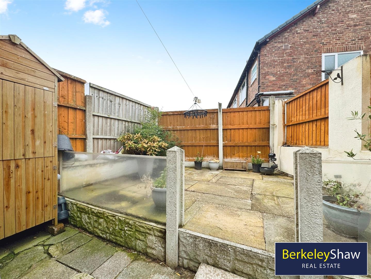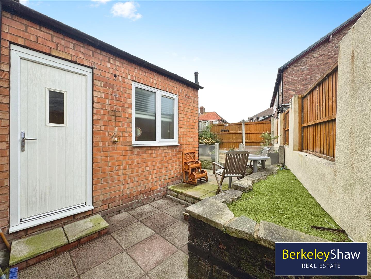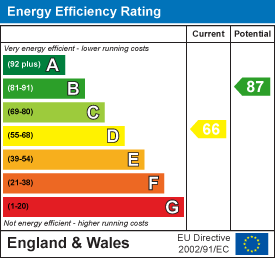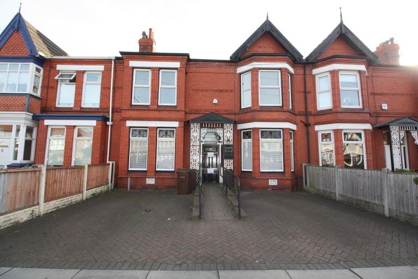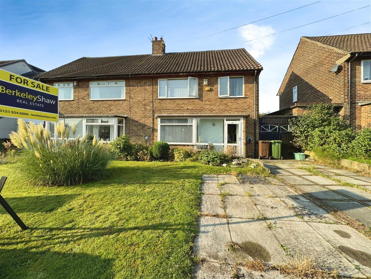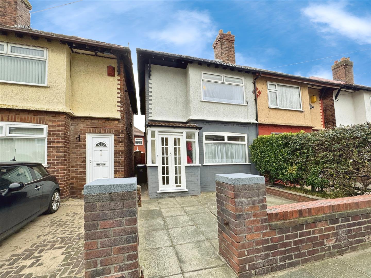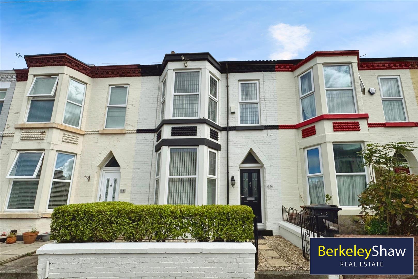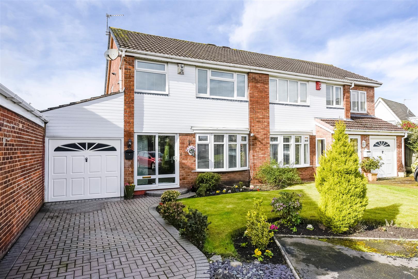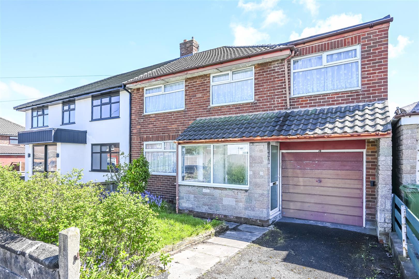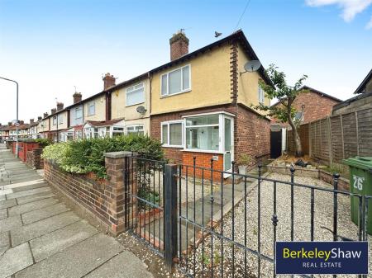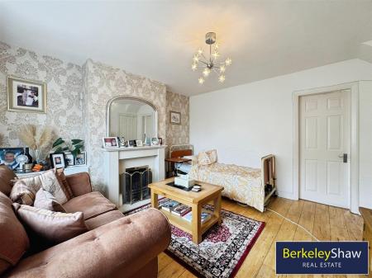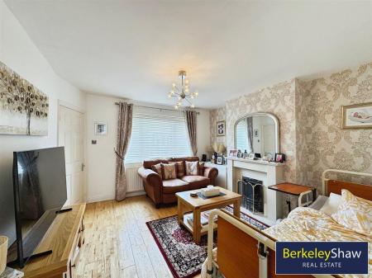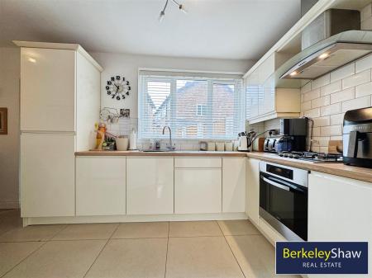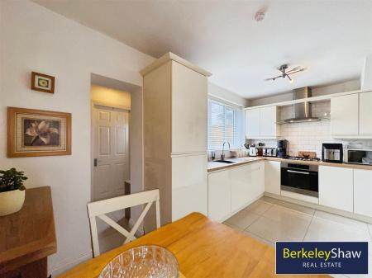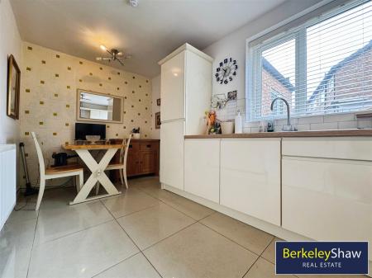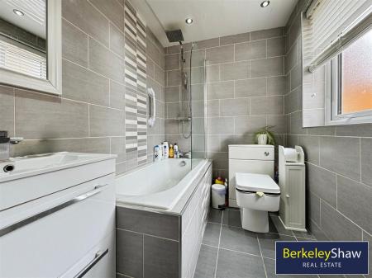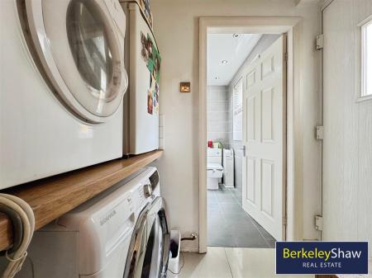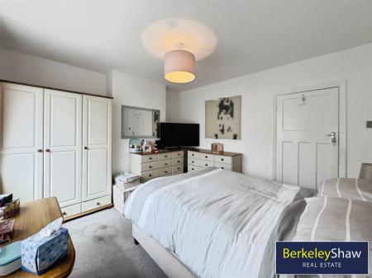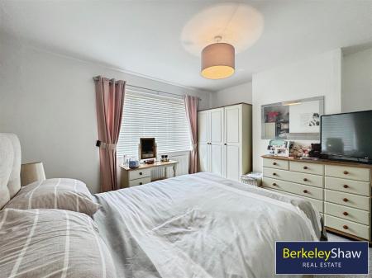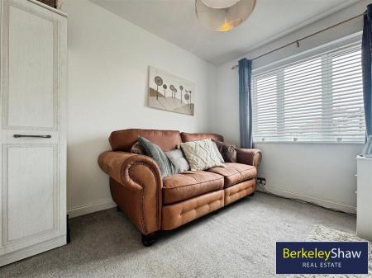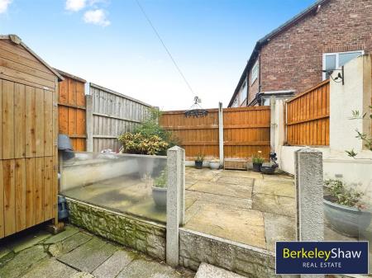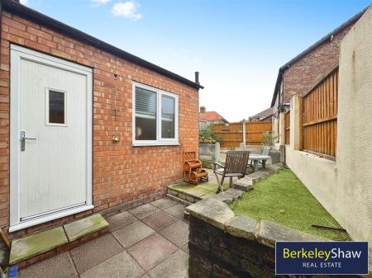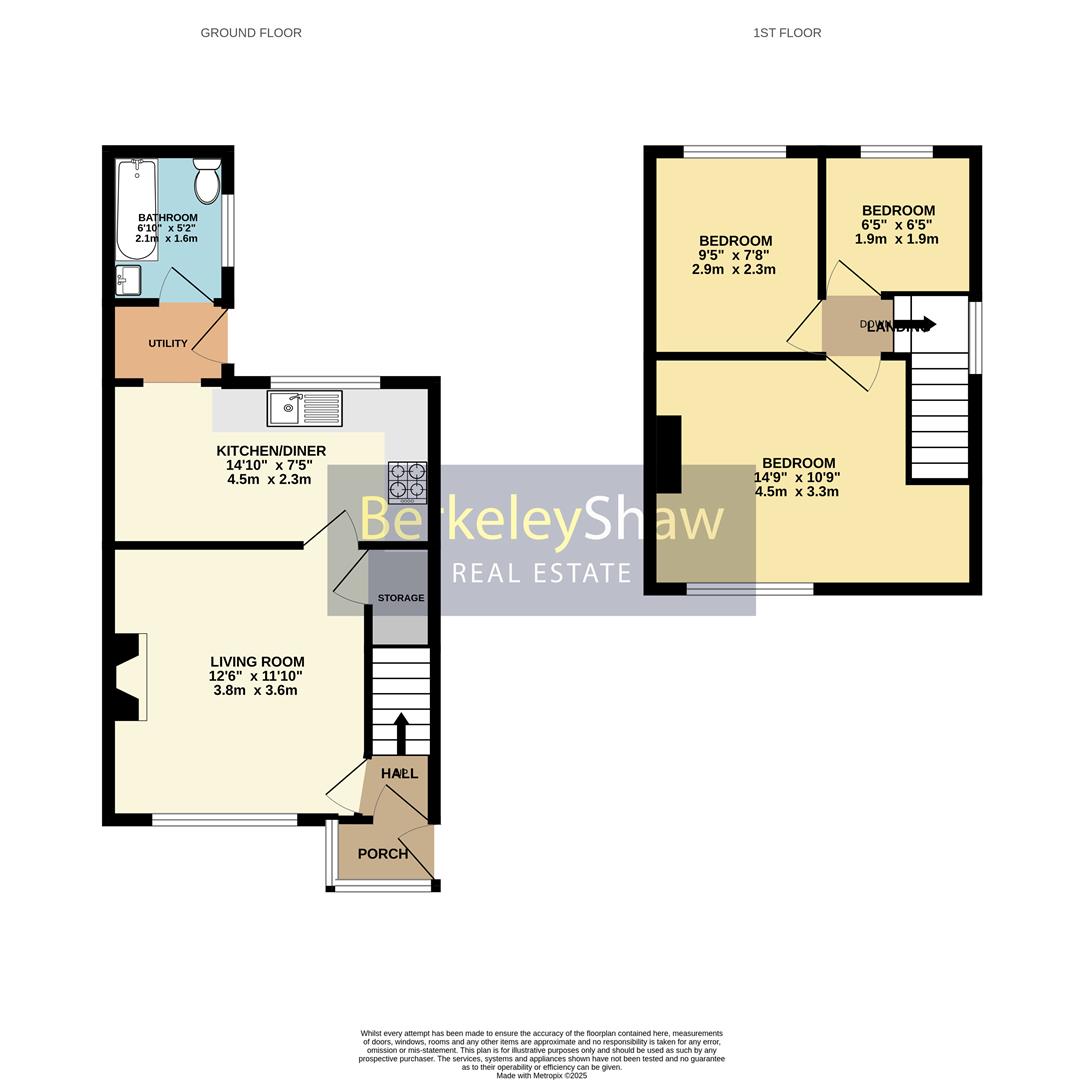- Extended three-bedroom semi-detached
- No onward chain
- Off street parking
- Ideal for a variety of buyers
- Close to Crosby Beach & Train Stations
- Viewing is essential
3 Bedroom Semi-Detached House for sale in Liverpool
Welcome to this beautifully presented and extended three-bedroom semi-detached home, located on the ever-popular Warrenhouse Road in Brighton-Le-Sands, just a stones throw from Crosby Beach.
This well presented home is perfect for a variety of buyers whether you are looking to take your first steps onto the property ladder or downsizing. With no onward chain, this property offers the potential for a straight forward purchase!
Set over two floors, this inviting home offers a thoughtfully designed layout. Upon entering through the porch, you're welcomed into a bright hallway that leads to a spacious living room complete with a feature gas fireplace-ideal for relaxing evenings. To the rear, the modern open-plan kitchen diner offers an excellent space for entertaining or dining as a family. The ground floor also benefits from a utility area and a sleek, contemporary bathroom.
Upstairs, the landing provides access to three bedrooms, one of the rooms is currently used as a sitting room, offering versatility to suit your lifestyle needs.
Externally, the property features a well-maintained front garden with driveway parking. To the rear, a flagged garden with a raised sitting area provides the perfect outdoor space for both relaxing.
Located just moments from Crosby Beach and excellent local amenities, this home also benefits from superb transport links and reputable schools nearby-ideal for commuters and families alike.
This charming semi-detached home combines modern convenience with timeless appeal and is not to be missed. Early viewing is highly recommended-contact us today to arrange yours!
Porch - UPVC double glazed windows, door & tiled floor.
Hallway - Wooden floor & composite door.
Living Room - Double glazed window, gas fire, radiator, wooden floor & storage cupboard housing combi boiler.
Kitchen Diner - Double glazed window, range of wall & base units, stainless steel sink with drainer, gas burning hob, electric oven, extractor hood, tiled splash back, fridge freezer & radiator.
Utility - Space foe washing machine, tumble dryer & door to rear garden.
Bathroom - Tiled floor, tiled walls, double glazed window, spotlights, heated towel radiator, WC, basin with storage, bath with shower & glass screen.
Landing - Double glazed window & loft access.
Bedroom 1 - Double glazed window & radiator.
Bedroom 2 - Double glazed window & radiator.
Bedroom 3 - Double glazed window & radiator.
Externally - Walled & gated front garden with driveway parking. Gated side access to rear of the property.
Paved rear garden with raised seating area & shed.
Property Ref: 7776452_33915715
Similar Properties
Commercial Property | Offers in excess of £220,000
Berkeley Shaw Commercial are pleased to offer for sale this property suitable for a variety of uses. For the last 30 yea...
3 Bedroom Semi-Detached House | Guide Price £220,000
If you are searching for an ideal family home, this could the property for you! Berkeley Shaw is delighted to offer for...
Warrenhouse Road, Brighton-Le-Sands, Liverpool
2 Bedroom Semi-Detached House | £220,000
If you are looking to take your first steps onto the property ladder or downsizing, this could be the ideal property for...
Corona Road, Waterloo, Liverpool
3 Bedroom Terraced House | Offers Over £225,000
Extended 3-Bedroom Mid-Terrace - Corona Road, WaterlooThis extended three-bedroom mid-terrace on Corona Road offers fant...
3 Bedroom Semi-Detached House | Guide Price £229,950
A well presented semi detached house that is being sold without the potential complications of an ongoing chain and situ...
4 Bedroom Semi-Detached House | Guide Price £229,950
A great opportunity to purchase and improve a semi detached house located in a popular residential area of Aintree so id...

Berkeley Shaw Real Estate (Liverpool)
Old Haymarket, Liverpool, Merseyside, L1 6ER
How much is your home worth?
Use our short form to request a valuation of your property.
Request a Valuation
