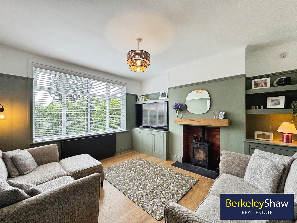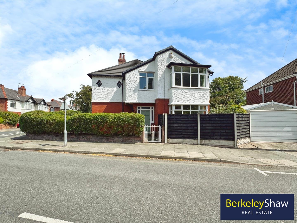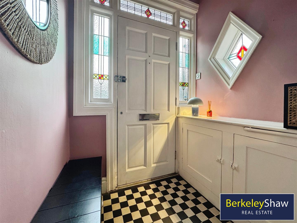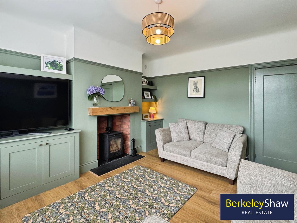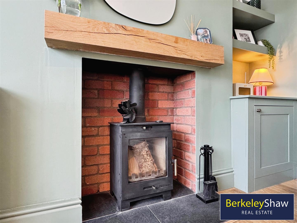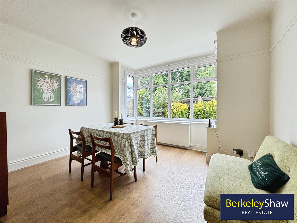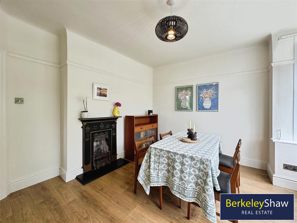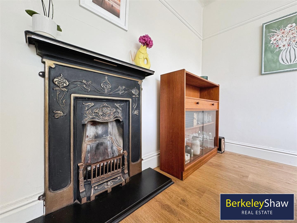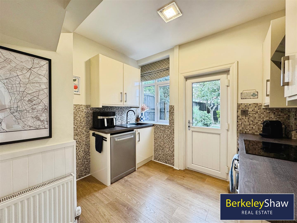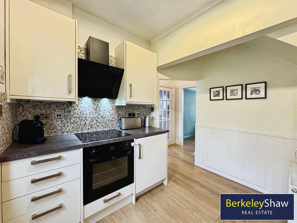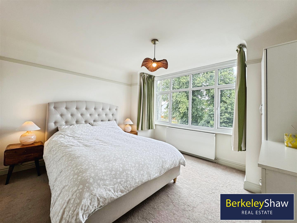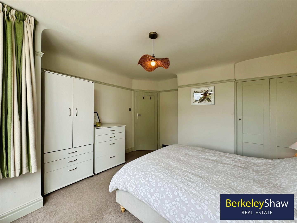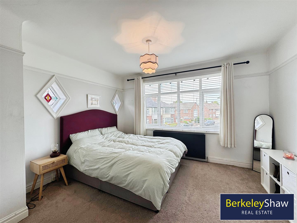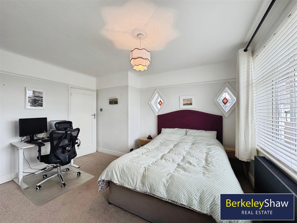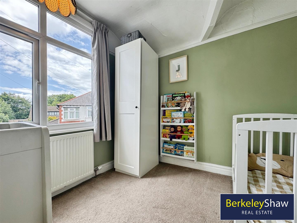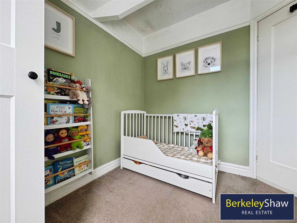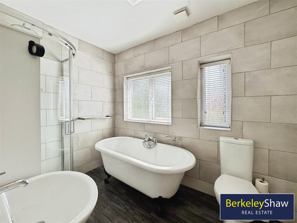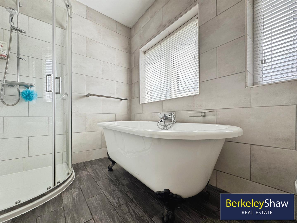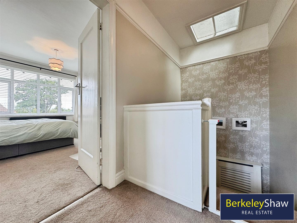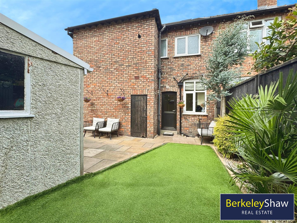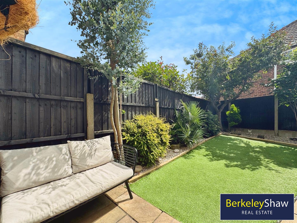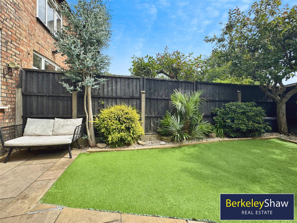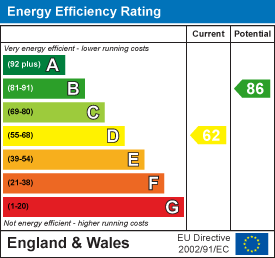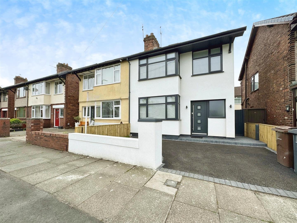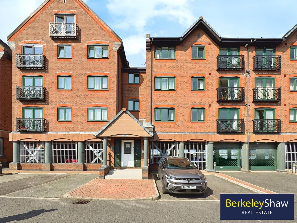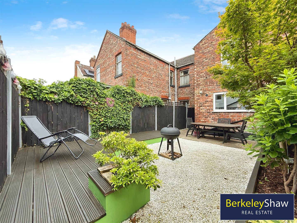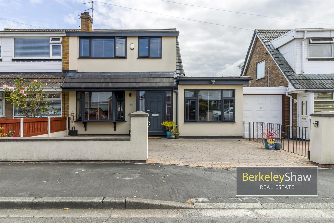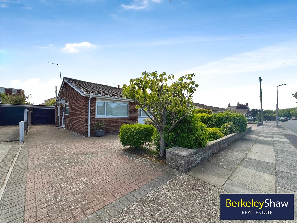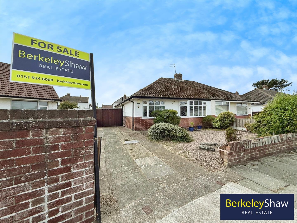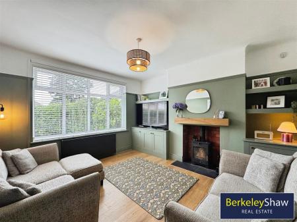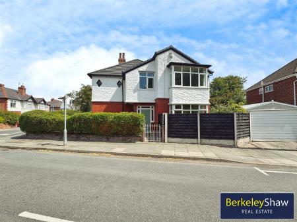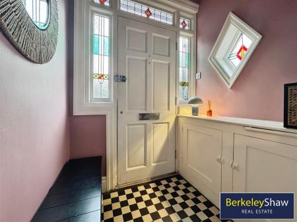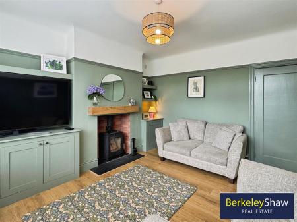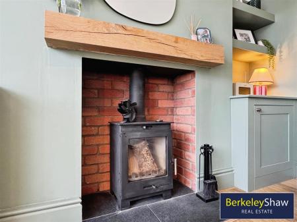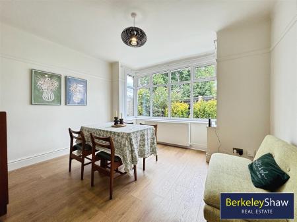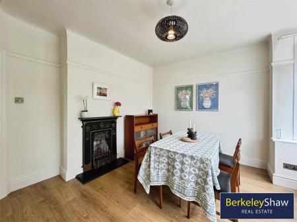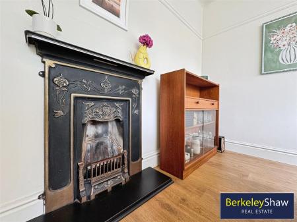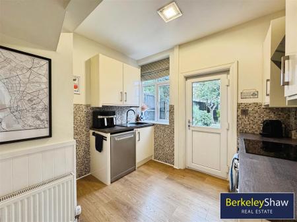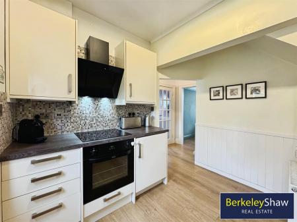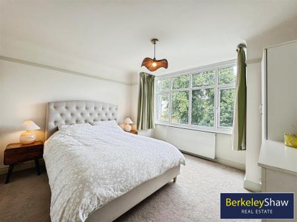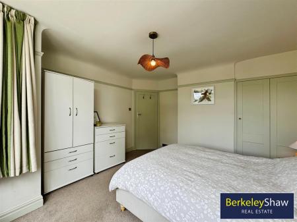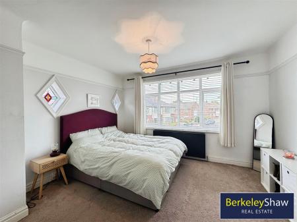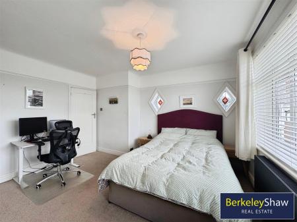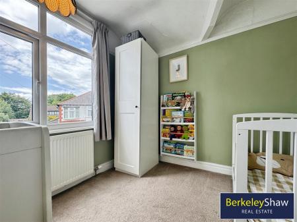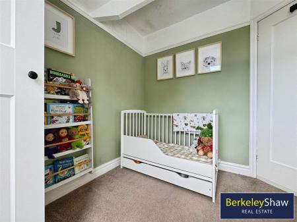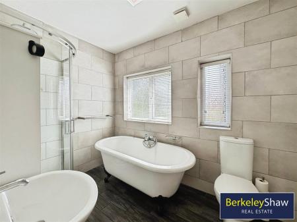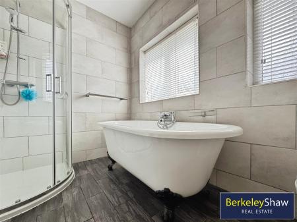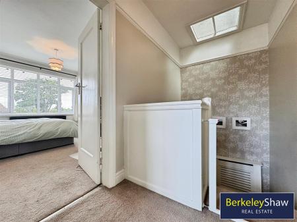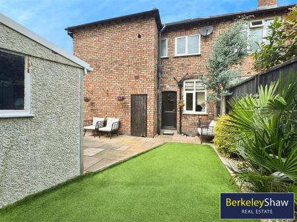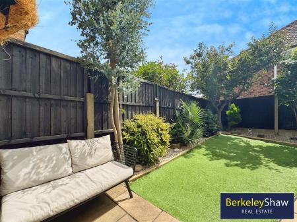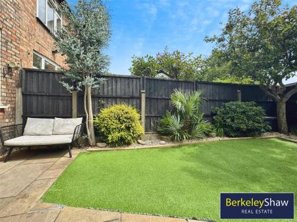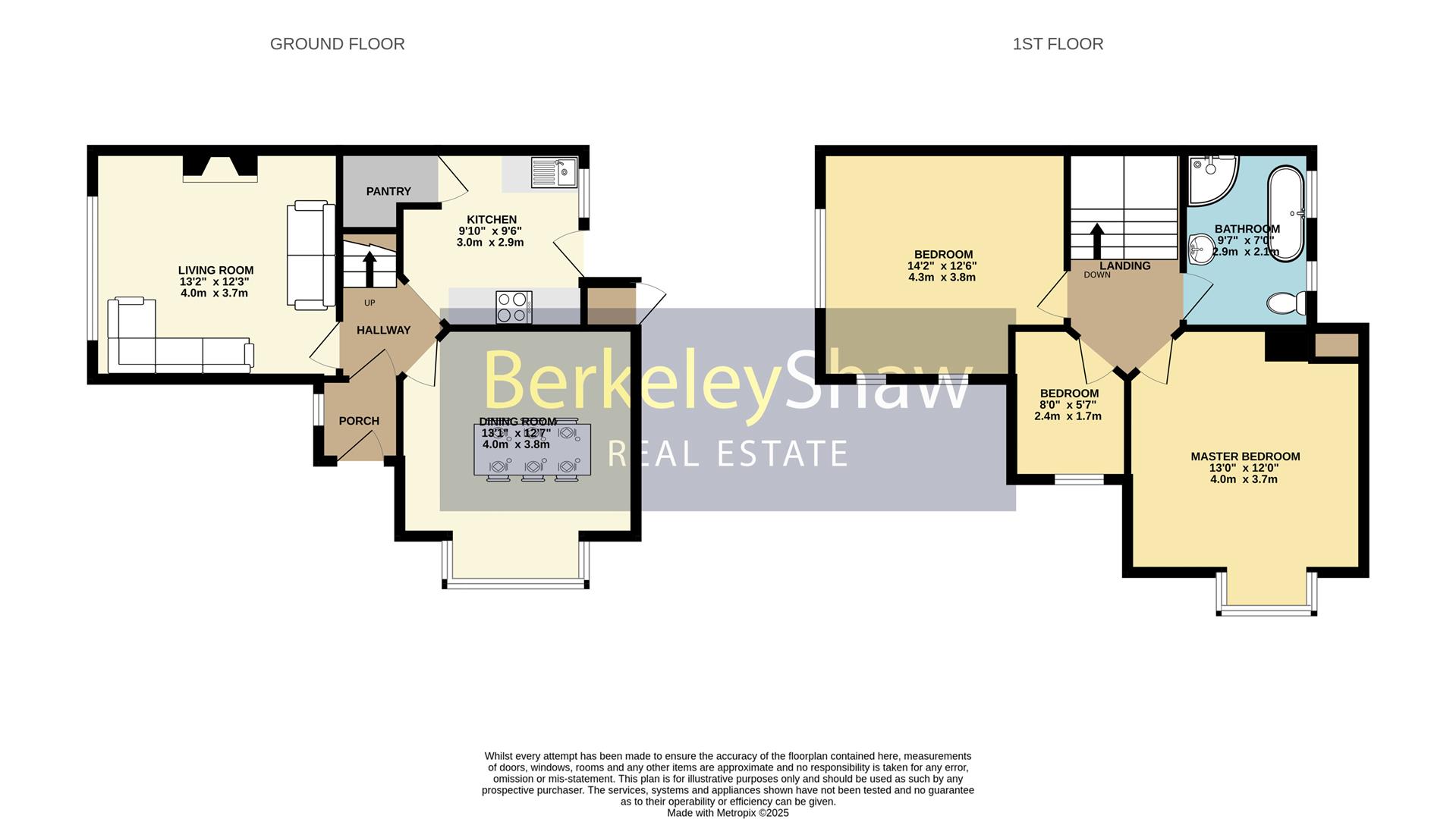- Three bedroom semi-detached home
- No onward chain
- Sought after location just a short walk from Crosby Village
- Well-presented throughout
- Garage
3 Bedroom House for sale in Liverpool
Charming Three-Bedroom Semi-Detached Home | No Onward Chain | Walking Distance to Crosby Village | Excellent Schools
Welcome to this delightful three-bedroom semi-detached family home, perfectly positioned on Moorland Avenue - just a short stroll from the vibrant Crosby Village and within easy reach of some of the region's most sought-after schools. This is a fantastic opportunity for first-time buyers or growing families looking for a stylish, comfortable home in a truly unbeatable location.
From the moment you step inside, you'll feel the warmth and character this home has to offer. The living room is a cosy retreat, complete with a log-burning stove - the perfect place to unwind on cooler evenings. Adjacent to this is the bay-fronted dining room, a bright and elegant space flooded with natural light, featuring a charming period fireplace - ideal for entertaining guests or enjoying family meals. The modern kitchen has been thoughtfully designed with a range of integrated appliances and offering access to the rear garden.
Upstairs, the home offers three well-proportioned bedrooms, ideal for family living or accommodating guests and a modern four-piece bathroom with impressive free standing bath.
Outside, you'll find a private rear garden laid with low-maintenance artificial turf, providing a safe and sunny space for children to play or for hosting BBQs and gatherings throughout the year. A garage to the rear offers secure parking and valuable additional storage. There is also a handy outside storage room which is currently utilised as a utility space.
The property has also benefited from key upgrades, including a new boiler installed in 2024 and a new roof fitted in 2021, which is still under a 10-year warranty - offering peace of mind for the future.
Early viewing is highly recommended to fully appreciate this fantastic home!
Porch - Step through the original hardwood entrance door, framed by beautifully preserved coloured, stained-glass leaded windows, setting the tone for the charm that continues throughout the home. A striking diamond-shaped stained-glass window to the side adds further character and natural light. The entrance hall boasts traditional Victorian-style black and white tiled flooring, creating a stylish and timeless first impression. Discreet built-in cupboards house the gas and electric Smart Meters, blending practicality with period elegance.
Hallway - A single-glazed, frosted wooden-framed door leads into the hallway, which features laminate flooring, part-panelled walls, and a staircase rising to the first floor.
Living Room - A bright and welcoming room featuring a uPVC double-glazed window, radiator, and classic picture rail. The focal point is a charming log-burning stove set beneath a wooden mantle, creating a warm and cosy atmosphere. Additional features include laminate flooring, fitted cupboards, and floating shelves cleverly integrated into the eaves, offering both style and practical storage.
Dining Room - A beautifully presented room featuring a uPVC double-glazed square bay window that floods the space with natural light. Additional features include a radiator, picture rail, and laminate flooring, all enhancing the room's classic appeal. A stunning cast iron decorative fireplace with a granite hearth serves as a striking focal point, blending period charm with contemporary comfort.
Kitchen - The kitchen features a UPVC double-glazed door and window offering views and access to the rear garden, creating a bright and airy space. It is fitted with a range of wall, base, and drawer units, complemented by integrated appliances including a fridge with freezer compartment, electric oven, induction hob and a extractor hood. Additional features include plumbing for white goods, laminate flooring, and a handy understairs pantry for extra storage.
Landing - A turned staircase leads to the upper floor, illuminated by a skylight that fills the space with natural light. Additional features include a radiator and a charming picture rail, adding character and warmth to the landing area.
Bedroom 1 - A well-proportioned bedroom featuring a UPVC double-glazed square bay window, allowing plenty of natural light. The room is finished with carpet flooring, a radiator and a classic picture rail. There is also a built-in integrated wardrobe, which conveniently houses the boiler while providing useful storage.
Bedroom 2 - This charming room features a UPVC double-glazed window along with two original diamond-shaped side windows, beautifully preserved with coloured stained-glass leaded inserts that add character and a splash of colour. Additional features include carpet flooring, a radiator, and a classic picture rail, combining period charm with everyday comfort.
Bedroom 3 - A bright and comfortable room featuring a UPVC double-glazed window, radiator and picture rail. The space is finished with carpet flooring, offering a cosy and neutral backdrop ready for personal touches.
Bathroom - A spacious bathroom featuring two UPVC double-glazed windows that provide ample natural light. The walls and floor are fully tiled for a sleek, easy-to-maintain finish. The white suite includes a walk-in shower cubicle, a classic roll-top bath, a pedestal wash basin and a close-coupled W.C. A radiator ensures warmth, and a loft hatch above offers convenient access to additional storage.
Externally - The front garden is framed by mature hedges and neat gravel borders, creating an inviting entrance to the home.
The rear garden offers a peaceful, sunny retreat with Indian stone paving, a low-maintenance artificial lawn and planted beds. Enjoying a private aspect with no direct overlooking, this outdoor space is perfect for relaxing or entertaining. The garden also benefits from a paved patio area complete with an outside tap.
The side garden features charming Indian stone paving and well-maintained borders. It is fully fenced for privacy and security and includes a convenient side gate for easy access.
Garage - A large garage benefits from a newly installed roof with an anti-condensation membrane, ensuring durability. Featuring an electric up-and-over door to the front, with electrics and lighting installed for convenience, with access direct into the rear garden.
External Utility Room - Accessed via the rear garden, this versatile outbuilding is currently utilised as a utility space, housing a washing machine and dryer. It also offers flexibility to accommodate additional fridge-freezer units if desired. .
Property Ref: 7776452_34040028
Similar Properties
4 Bedroom Semi-Detached House | Offers Over £270,000
Berkeley Shaw Real Estate is delighted to bring to the market this fantastic four-bedroom semi-detached home, nestled in...
3 Bedroom Apartment | £270,000
South Ferry Quay - Three-Bedroom First-Floor Apartment | Water Views | No Onward ChainPerfectly positioned on the waterf...
Alexandra Road, Crosby, Liverpool
4 Bedroom Terraced House | Offers Over £270,000
Welcome to this beautifully presented four-bedroom, mid-terraced home, perfectly positioned within walking distance of t...
Moorlands Road, Thornton, Liverpool
3 Bedroom Semi-Detached House | £275,000
Stunning Turnkey Home with No Onward Chain - Moorlands Road, ThorntonWhy You'll Love ItThis home is perfect for those wh...
2 Bedroom Semi-Detached Bungalow | Offers Over £275,000
Set in a peaceful and highly sought-after location in Crosby, this beautifully maintained two-bedroom semi-detached bung...
Mark Road, Hightown, Liverpool
2 Bedroom Semi-Detached Bungalow | Offers in region of £275,000
NO CHAIN - FREEHOLDAre you looking to down-size or get a first step onto the property ladder? The sought after coastal v...

Berkeley Shaw Real Estate (Liverpool)
Old Haymarket, Liverpool, Merseyside, L1 6ER
How much is your home worth?
Use our short form to request a valuation of your property.
Request a Valuation
