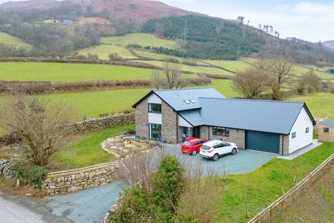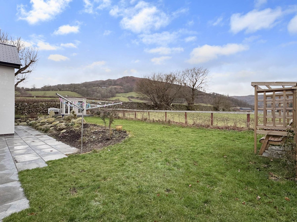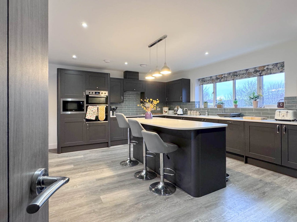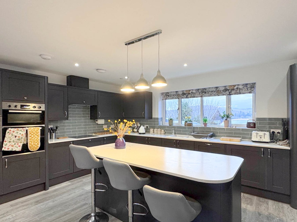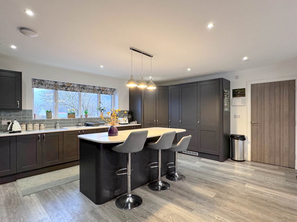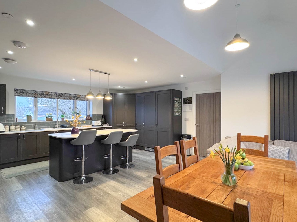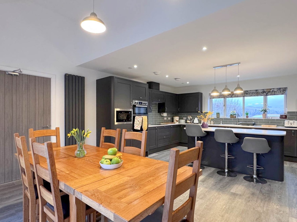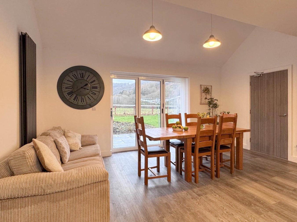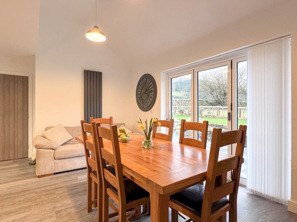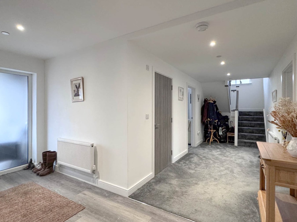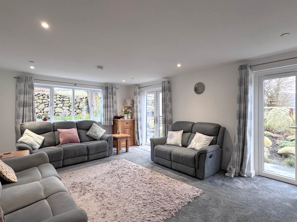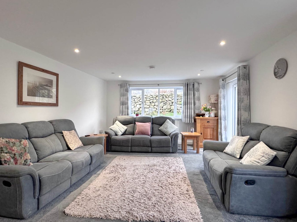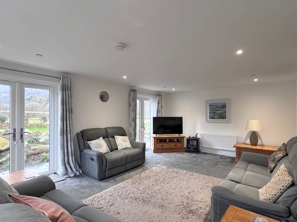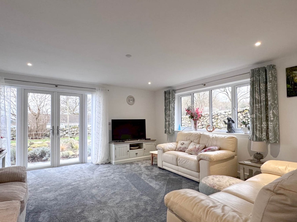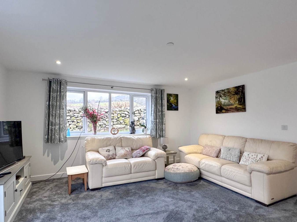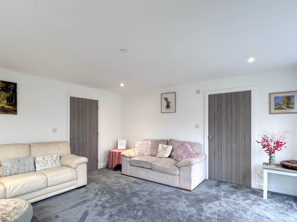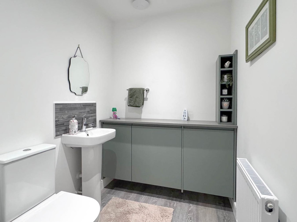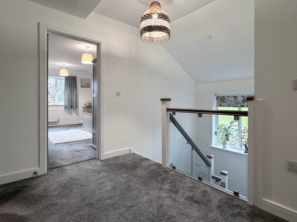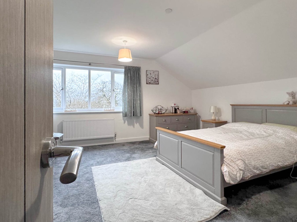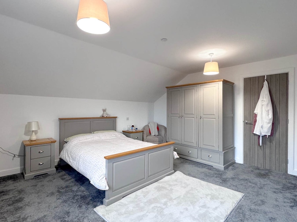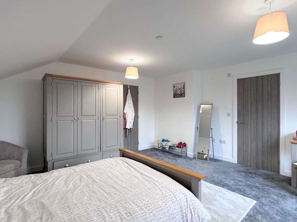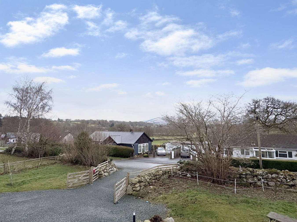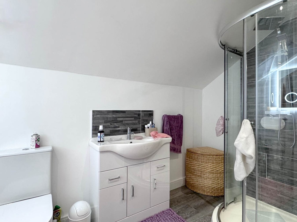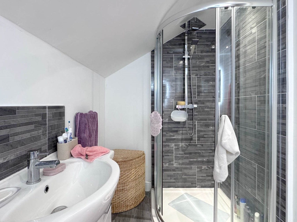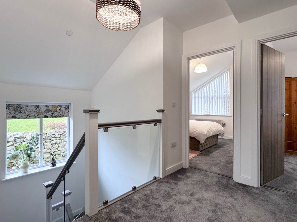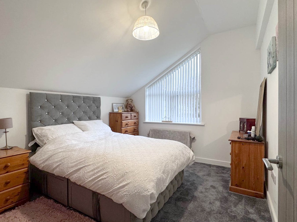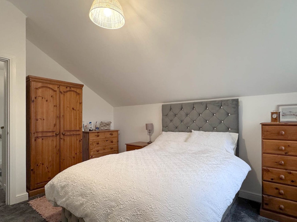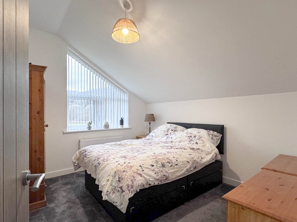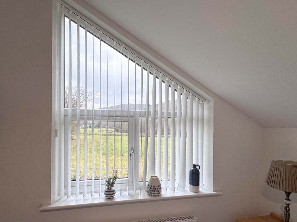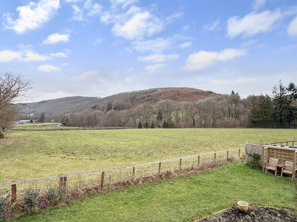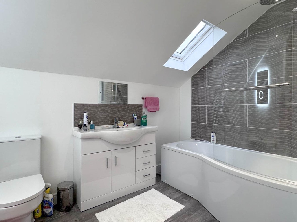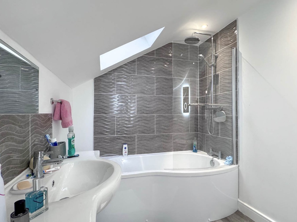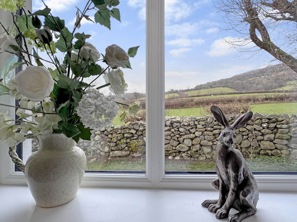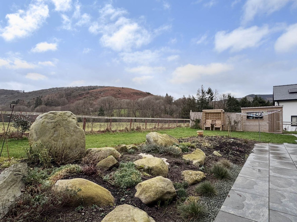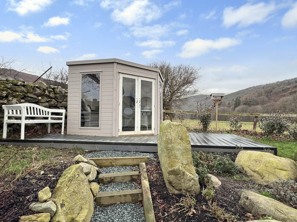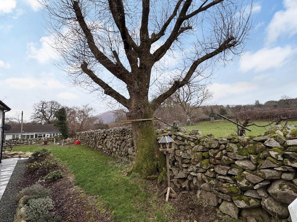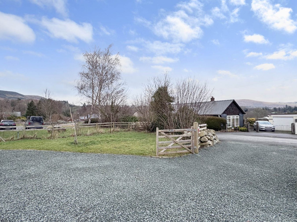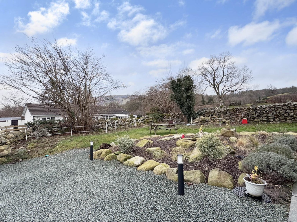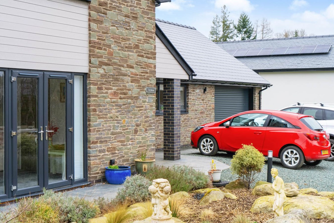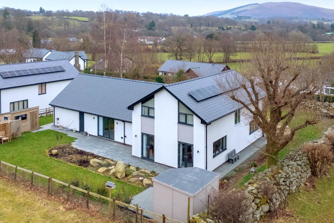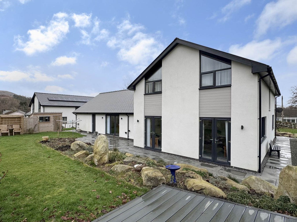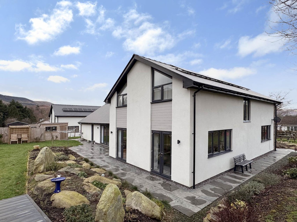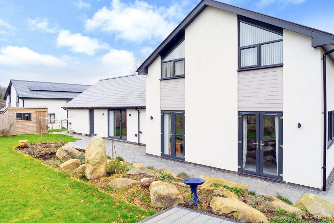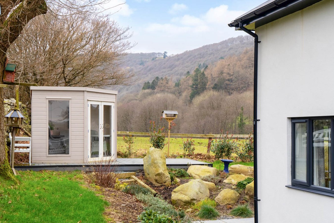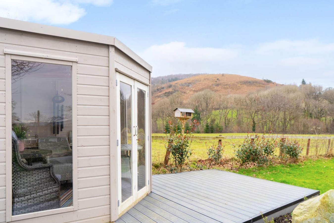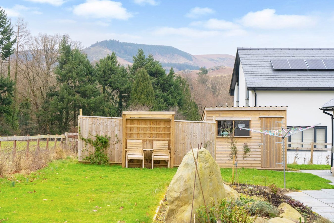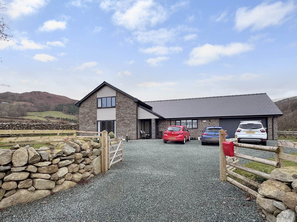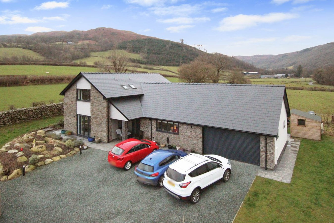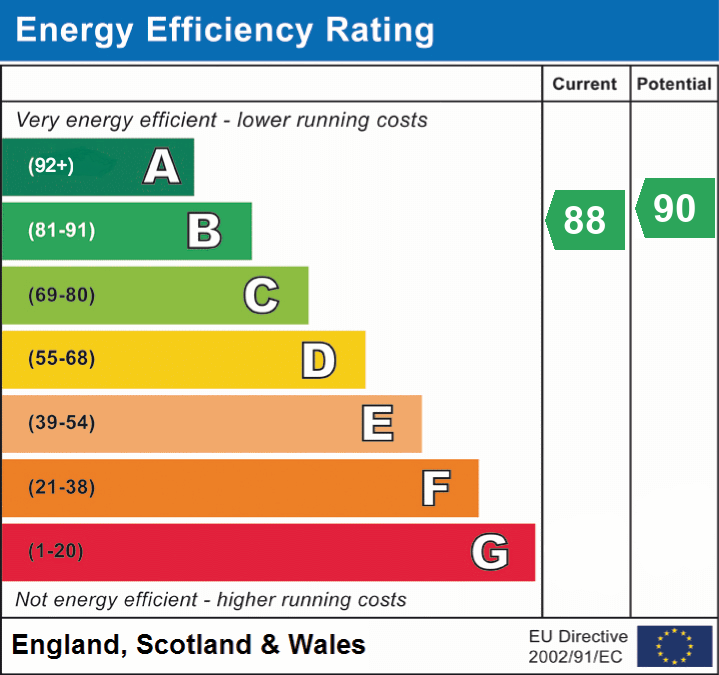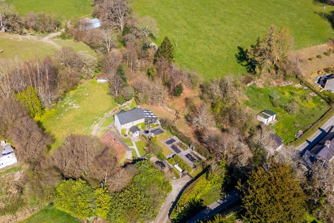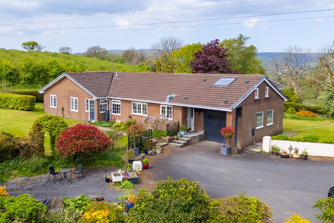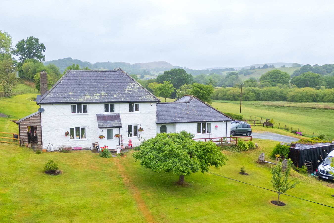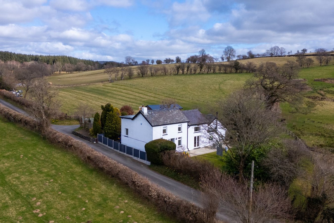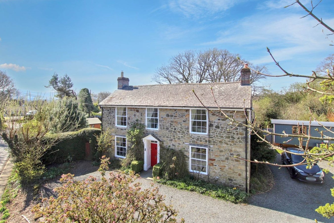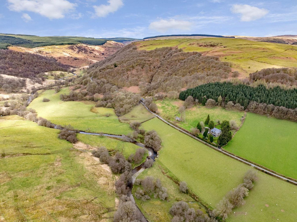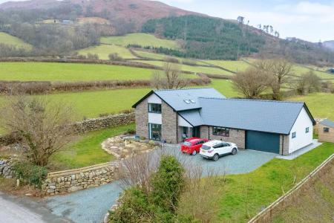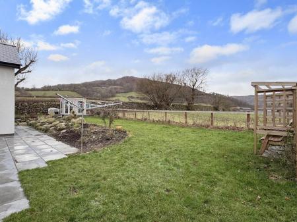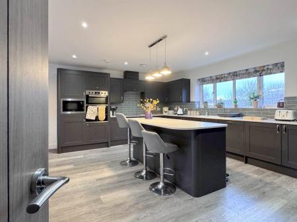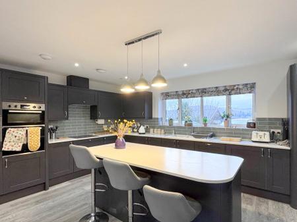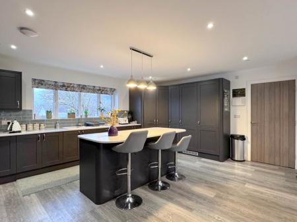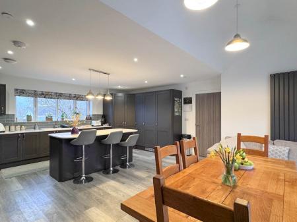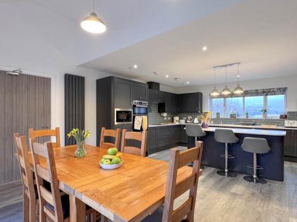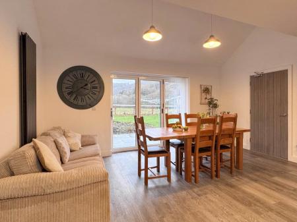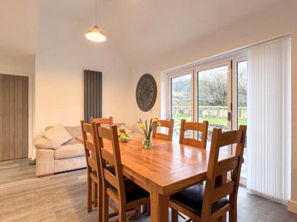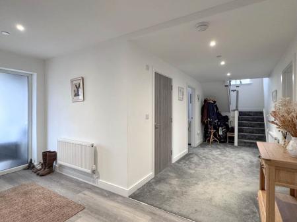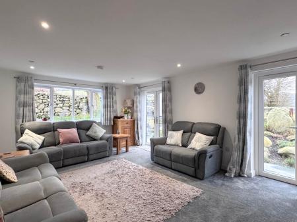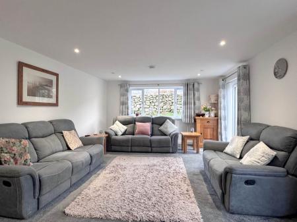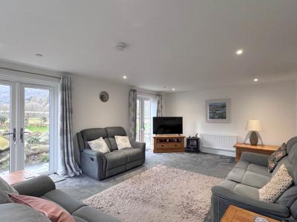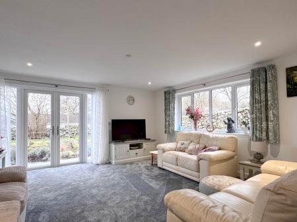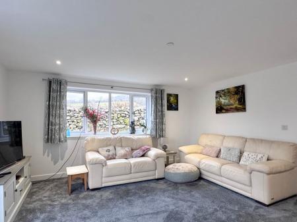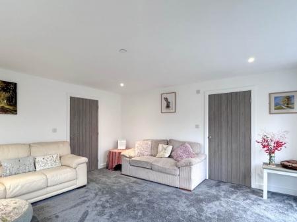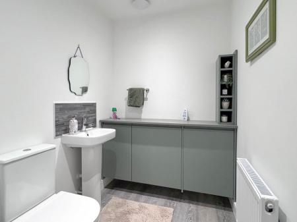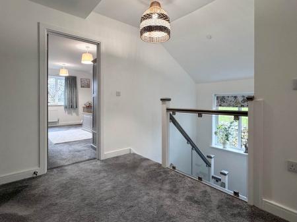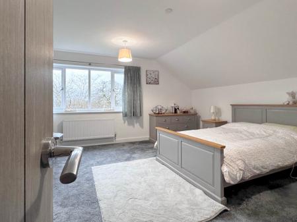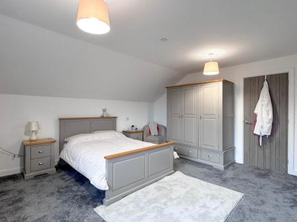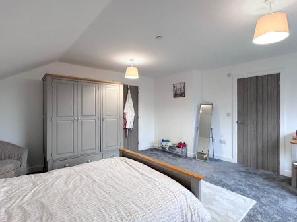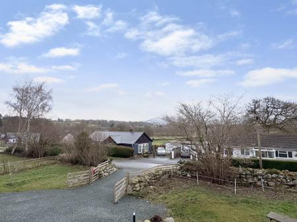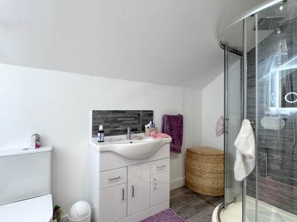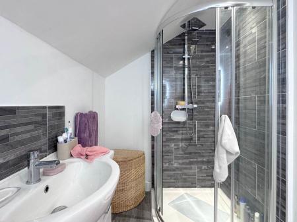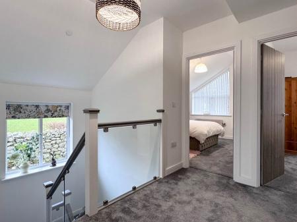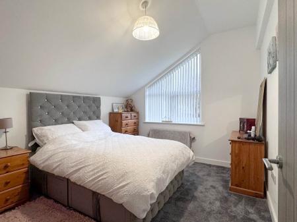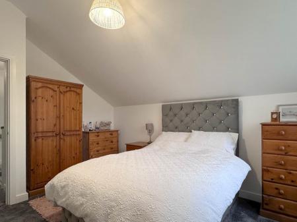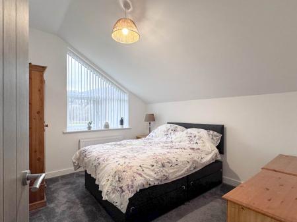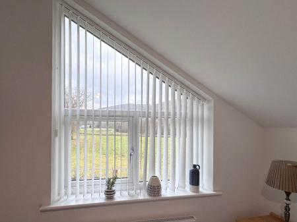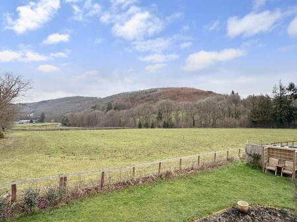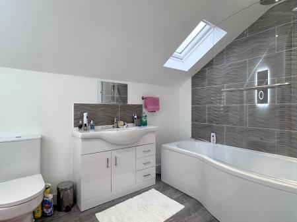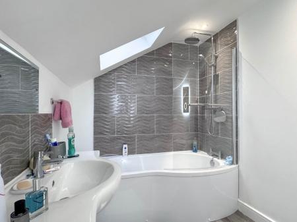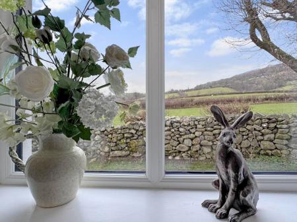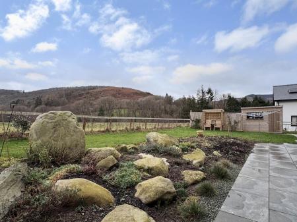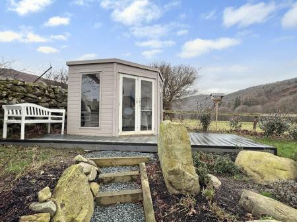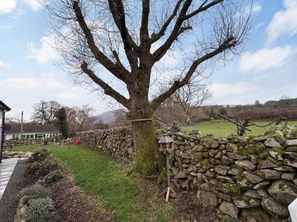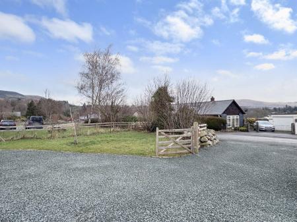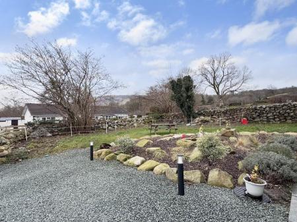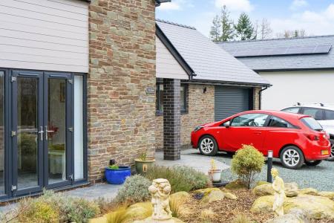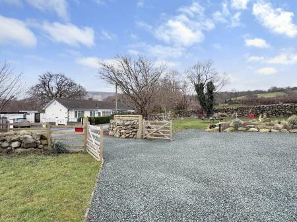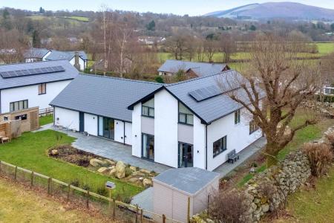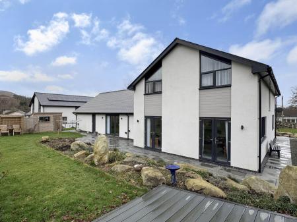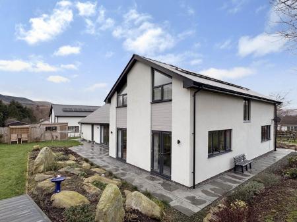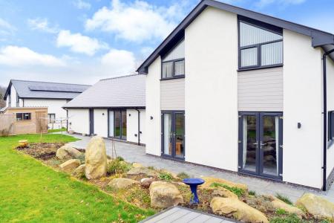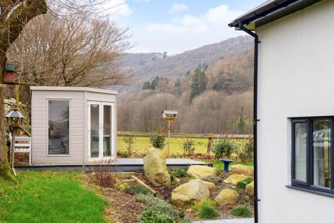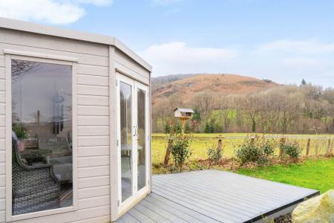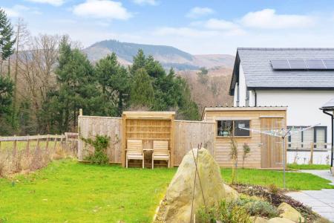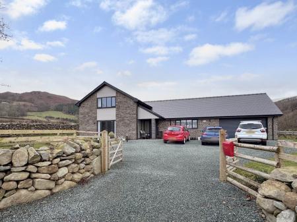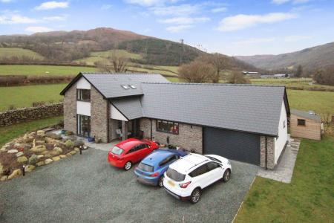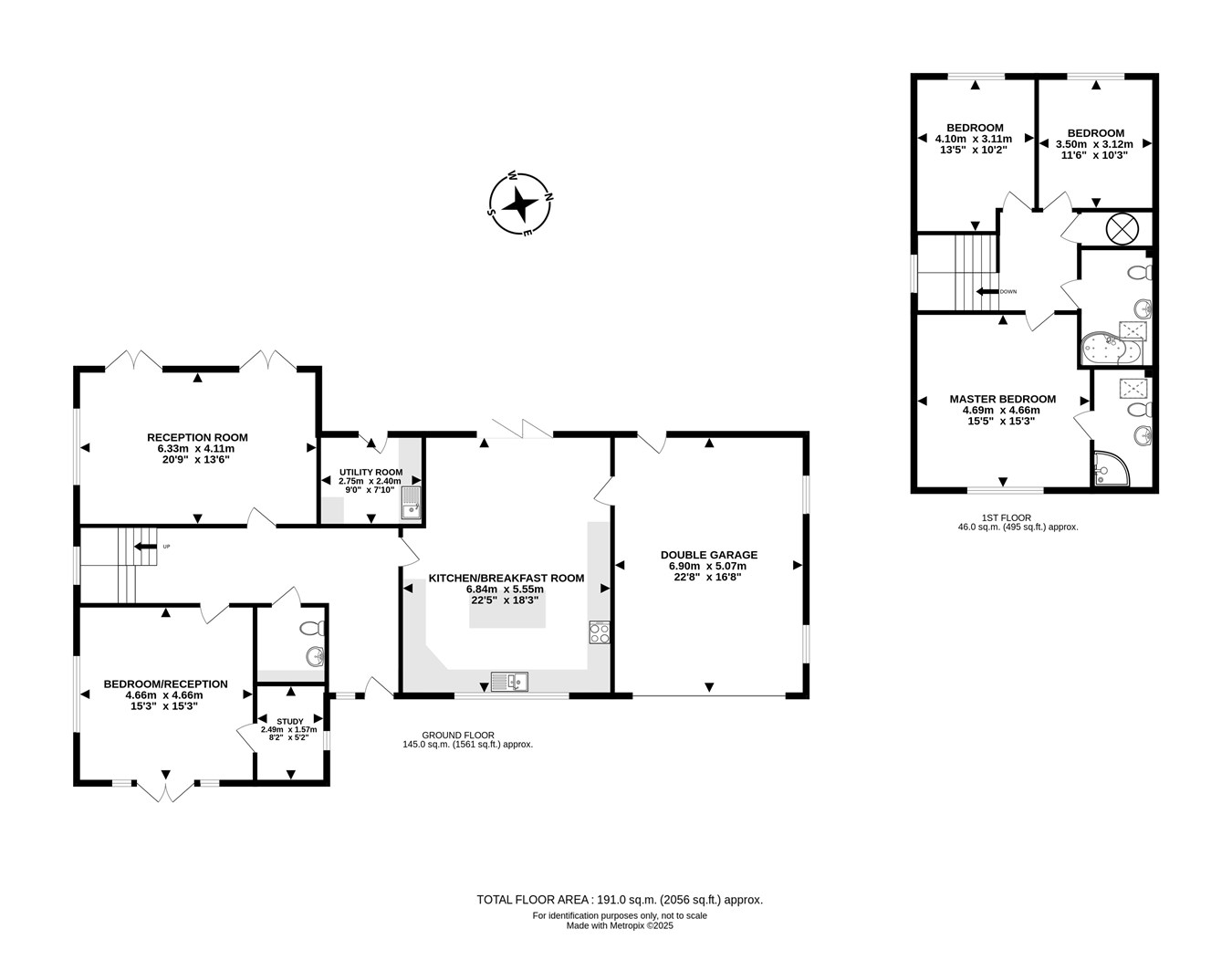- A striking modern residence, expertly crafted with quality materials and a focus on luxurious family living
- Maintained to an exceptional standard both inside and out, offering a true �move-in ready� experience
- Located in a truly idyllic position, with panoramic countryside views from every aspect, offering peace, privacy, and natural beauty
- Offering up to four bedrooms and three reception rooms, the adaptable layout is perfect for family life, entertaining, or multigenerational living
- A gated, gravelled driveway provides space for multiple vehicles, leading to a generous integral double garage with electric roller door
- Surrounding the home are beautifully manicured gardens with lawned areas, a raised deck, summer house, and a variety of peaceful seating spots
- Energy performance certificate - B
- Council tax band 'F'
- To fully appreciate the outstanding quality, scenic location, and thoughtful design of this exceptional home, a personal viewing is essential
4 Bedroom Detached House for sale in Llanwrthwl
Set amidst the breath-taking scenery of Mid-Wales, this exceptional and distinctive residence presents a rare opportunity to own a truly luxurious family home. Blending executive sophistication with timeless rural charm, Ty Derw is a property that must be experienced to be fully appreciated. Perfectly positioned on the peaceful edge of the idyllic village of Llanwrthwl, this stunning home is enveloped by its own beautifully landscaped grounds and enjoys panoramic views across rolling countryside in every direction. From the moment you arrive via the gated entrance and sweeping gravelled driveway, the sense of quality and exclusivity is unmistakable.
Step beneath the canopy porch and into the grand entrance hallway, where space and light welcome you immediately. This wide and impressive hall provides access to the principal reception rooms and features a convenient cloakroom/WC. Every detail of this home has been carefully considered, marrying practical living with style. At the heart of the home lies the expansive kitchen and breakfast room – a beautifully appointed space perfect for both relaxed family life and elegant entertaining. This bright, open-plan area features a sleek breakfast bar, ample space for dining and lounging, and modern high-spec fixtures throughout – including a generous corner pantry. Bi-folding doors extend across the rear, inviting natural light and opening directly onto the tranquil rear garden. Flowing from the kitchen is direct access to the integral double garage, complete with electric roller door and a pedestrian rear exit – ideal for seamless indoor-outdoor living.
The ground floor offers exceptional flexibility. A generous sitting room at the rear boasts dual sets of French doors opening to the garden and a picture window to the south, creating a light-filled, serene living space. To the front, a versatile reception room or fourth bedroom offers its own set of French doors and an adjoining study – a perfect guest suite, home office, or potential en-suite conversion for independent ground-floor living. A practical utility room completes the ground floor, offering direct access to the gardens.
Ascend the stylish staircase – accented with glass balustrades and a half-landing window framing countryside views – to discover a truly inviting first floor. The master suite is a sanctuary of comfort, bathed in morning light from its easterly aspect and offering generous proportions, a sleek en-suite shower room, and ample space for wardrobes and storage. Two further double bedrooms to the rear of the property are both architectural delights, featuring bespoke abstract windows framing uninterrupted views over open farmland. A contemporary family bathroom serves the upper floor, complete with a panelled bath and shower, low flush WC, and modern vanity unit – all finished to an exceptional standard.
Outside, Ty Derw continues to impress. The gated driveway opens to a large, gravelled forecourt with parking for numerous vehicles, leading directly to the double garage. Surrounding the home are immaculately kept gardens, with sweeping lawns, paved walkways, and a delightful raised decking area complete with summer house – ideal for al fresco dining or sunset cocktails. Multiple seating areas are thoughtfully placed to enjoy both the morning sun and the evening light, offering peaceful outdoor living at its finest.
Every inch of Ty Derw reflects quality, care, and craftsmanship. With its unique position, luxurious finishes, and adaptable layout, this is far more than just a house – it’s a lifestyle. Viewing is highly recommended to fully appreciate the grace, scale, and setting of this one-of-a-kind property.
Telephone & Broadband: Telephone- subject to BT transfer regulations. According to comparethemarket.com the property has a broadband speed of: 58.13 Mbps (average speed of Mbps).
Please note you should always confirm this by speaking to the specific provider you would like to use. This is for guidance only.
Ty Derw enjoys a wonderfully peaceful position near the end of a no-through road, nestled on the rural fringes of Llanwrthwl—a charming village set in the very heart of Mid-Wales. Tucked away from the main A470, the village sits conveniently between Newbridge-on-Wye and the popular market town of Rhayader, offering both tranquillity and accessibility. Llanwrthwl itself is rich in heritage, comprising both Upper and Lower divisions and named in honour of St. Gwrthwl, a local saint who founded the village church. His legacy is commemorated annually on 2 March. The village is also notable for its remarkable archaeological history: in the 1950s, exquisite Bronze Age gold artefacts were unearthed here, including several intricately crafted torcs and a twisted gold ring. Adding to its historic charm, the parish church of St. Gwrthwl is home to a striking prehistoric standing stone near its south porch—believed to be either an ancient cross shaft or of Druidic origin. Further afield within the parish, the enigmatic Rhôs Saith-maen, or “Seven Stone Common,” features irregularly placed stones whose mysterious origins remain undetermined, though they may be of Druidical, sepulchral, or military significance. Surrounded by such depth of history and natural splendour, Ty Derw offers not only a luxurious home but a lifestyle immersed in the rich cultural fabric of rural Wales.
Important Information
- This is a Freehold property.
Property Ref: 7754003_28700269
Similar Properties
3 Bedroom Detached House | £575,000
Period features intertwined with modern fixtures and fittings, expansive grounds extending to around 1.75 acres, gloriou...
Cefn Gorwydd, Llangammarch Wells, LD4
4 Bedroom Detached Bungalow | £495,000
Call us today to find out exactly why this exceptional home earns its name! Perfectly positioned in the centre of its ow...
Hundred House, Nr. Builth Wells, LD1
5 Bedroom Detached House | £495,000
A striking five-bedroom country residence set in just over an acre of private grounds, blending timeless character with...
4 Bedroom Detached House | Offers in region of £625,000
This property is absolutely breath-taking! Positioned high above the pretty village of Beulah in a lovely private locati...
Penybont, Llandrindod Wells, LD1
4 Bedroom Detached House | £650,000
If you are looking for a change of lifestyle - look no further! A wonderful opportunity to LIVE where you work!! A magni...
Abergwesyn, Llanwrtyd Wells, LD5
4 Bedroom Detached House | £725,000
A truly unique home! A charming and substantial former vicarage, transformed into a gorgeous country residence, in an el...

James Dean The Estate Agents Builth (Builth Wells)
Builth Wells, Powys, LD2 3AB
How much is your home worth?
Use our short form to request a valuation of your property.
Request a Valuation
