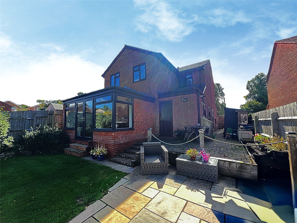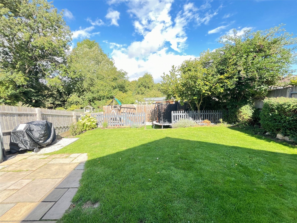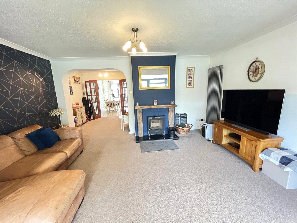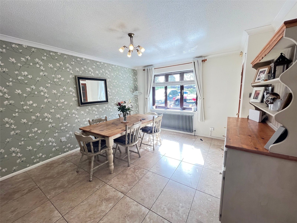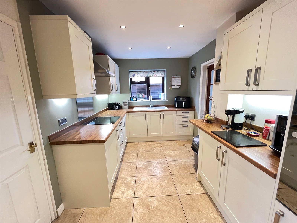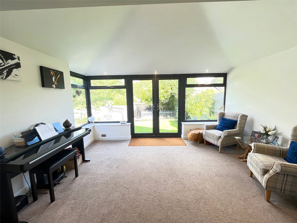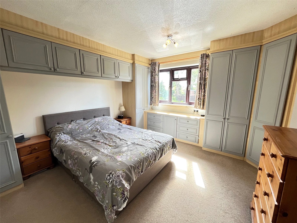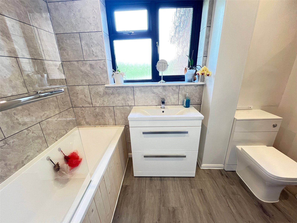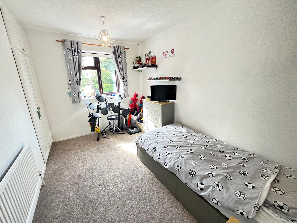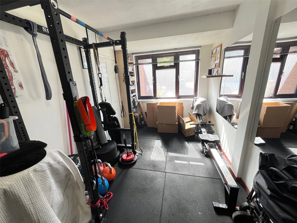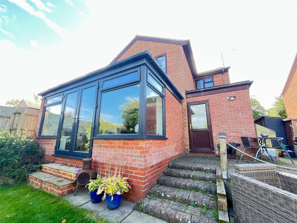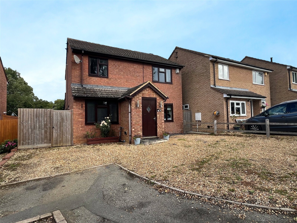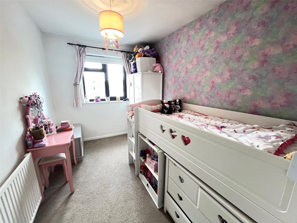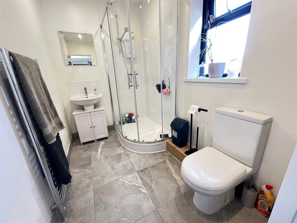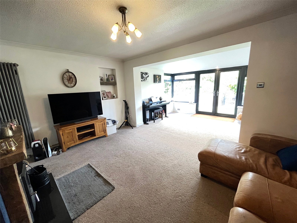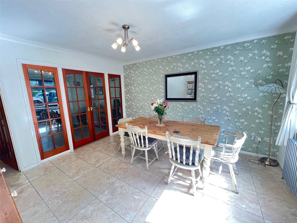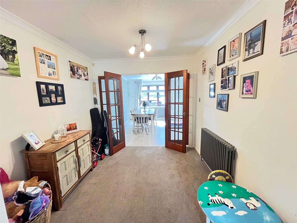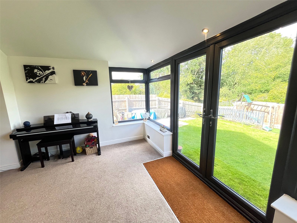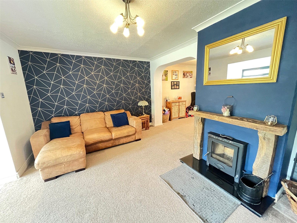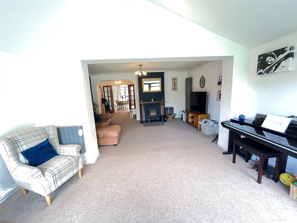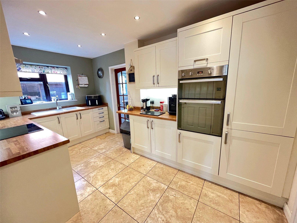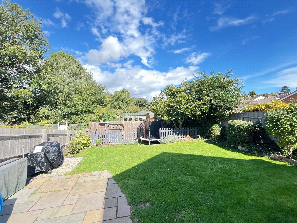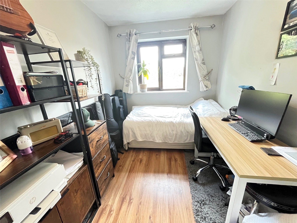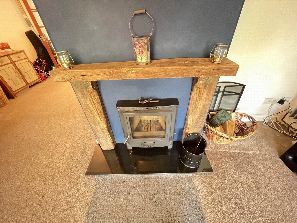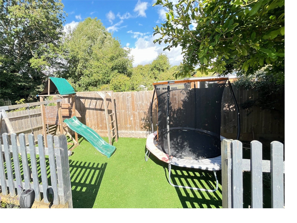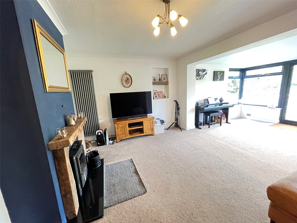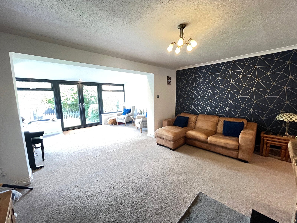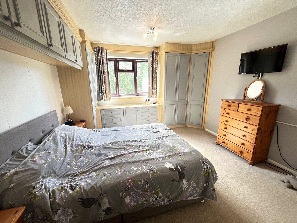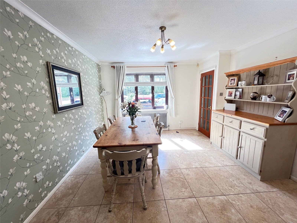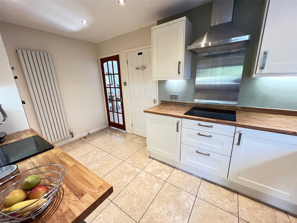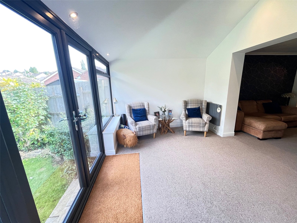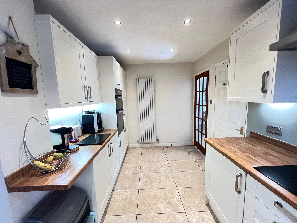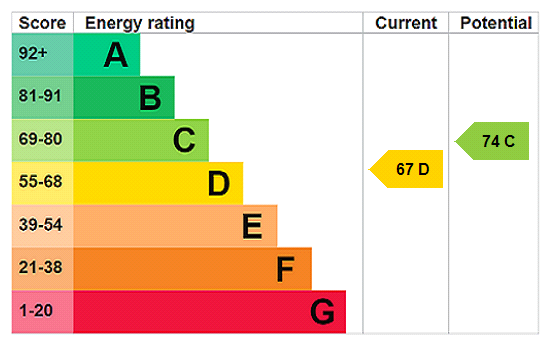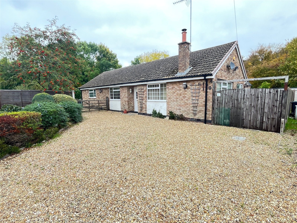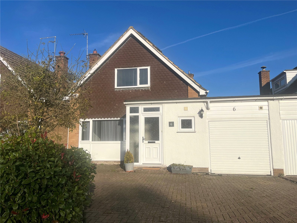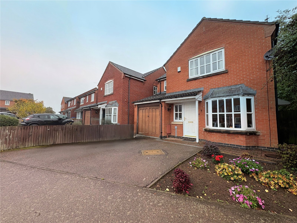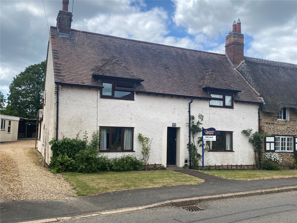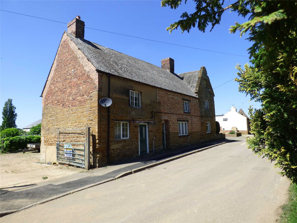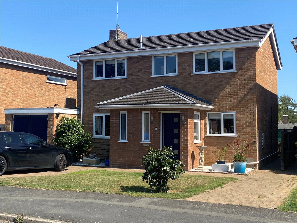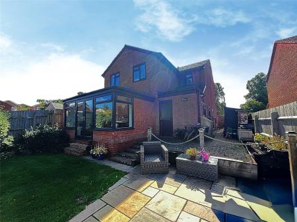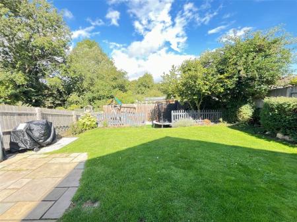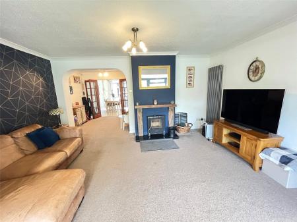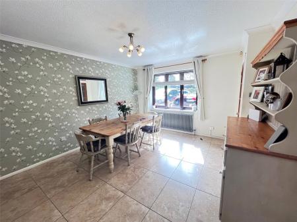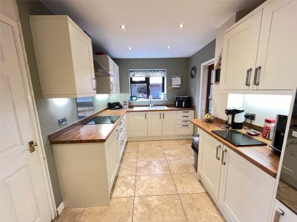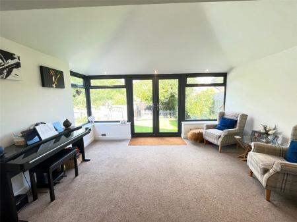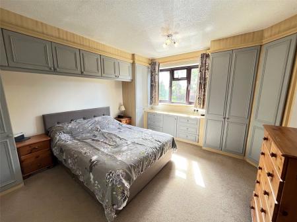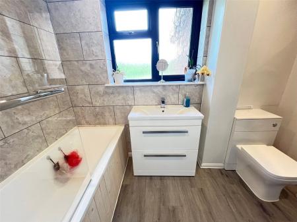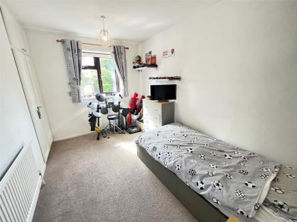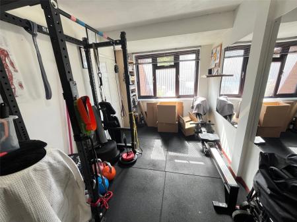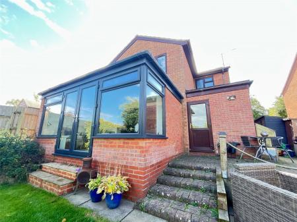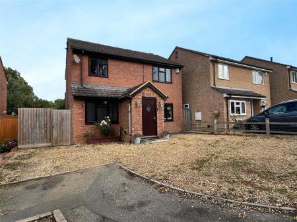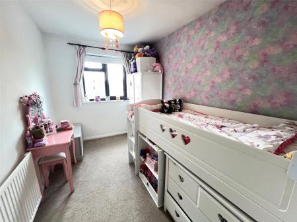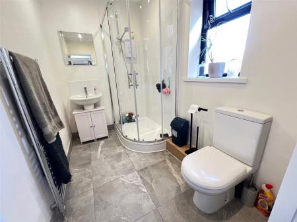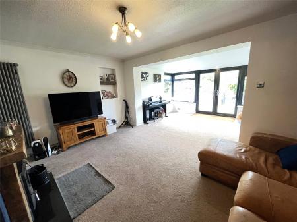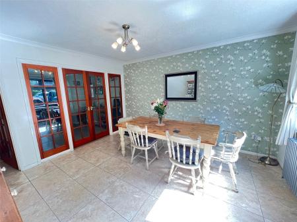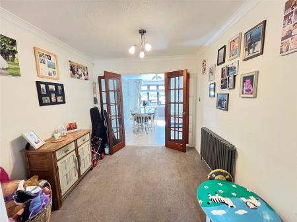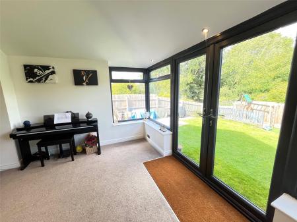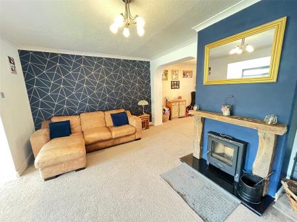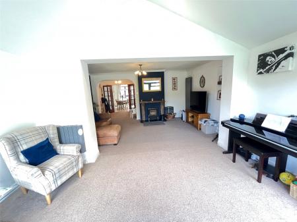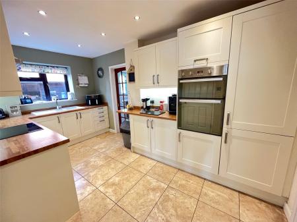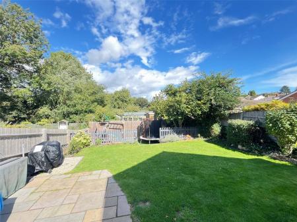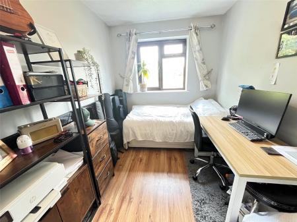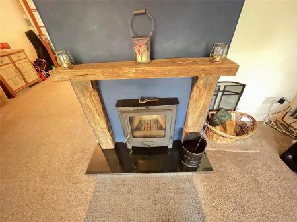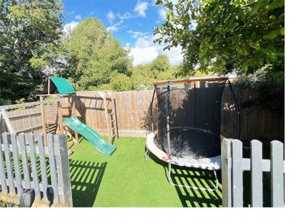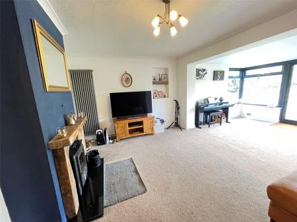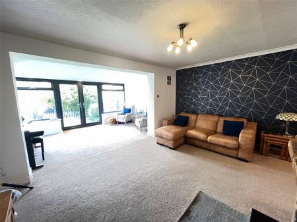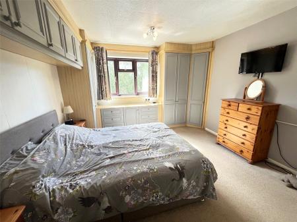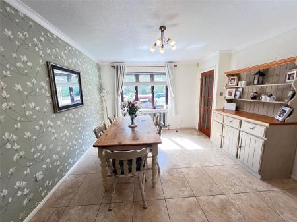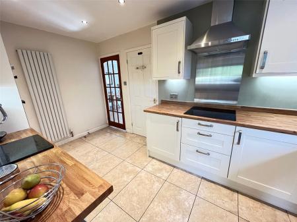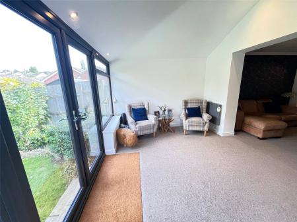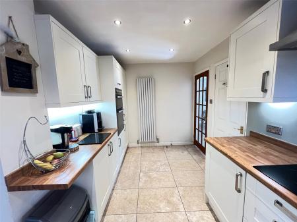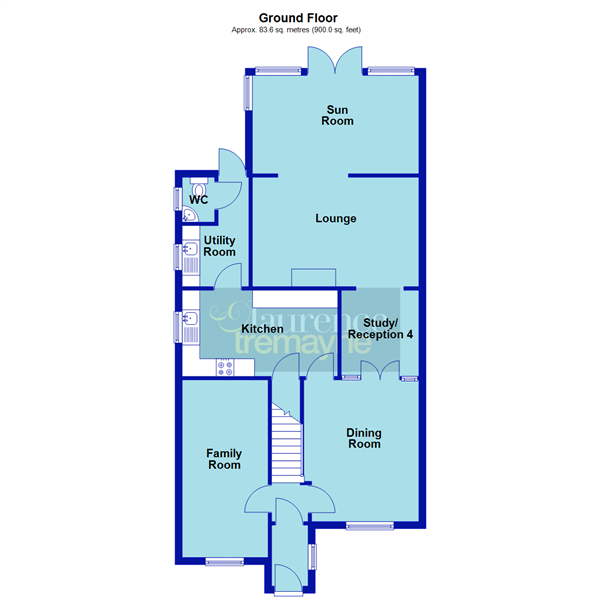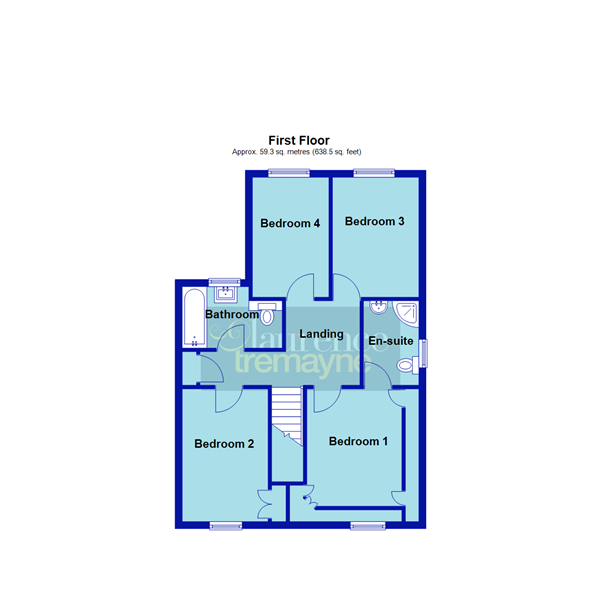4 Bedroom Detached House for sale in LONG BUCKBY
***EXTENDED FOUR BEDROOM DETACHED***LARGE OPEN LIVING/FAMILY ROOM***FAMILY ROOM/GYM***KITCHEN & UTILITY ROOM***AMPLE OFF ROAD PARKING***STUDY***
A well-presented and extended four bedroom detached property tucked away in this quiet cul-de-sac on the edge of the sought after village of Long Buckby. The property benefits from VERSATILE OPEN LIVING/FAMILY ROOM, DINING ROOM, KITCHEN & UTILITY ROOM, STUDY AREA, DOWNSTAIRS CLOAKROOM, BEDROOM ONE WITH RE-FITTED EN-SUITE & BUILT IN BEDROOM FURNITURE, three further first floor bedrooms, RE-FITTED BATHROOM, Upvc double glazing, gas central heating, OFF ROAD PARKING FOR SEVERAL CARS, and a private and enclosed rear garden that benefits from not being over looked. Viewing is essential to fully appreciate the size and location of this property. EPC-D
Entered Via Part opaque Upvc double glazed door into :-
Porch 5'8" x 4'4" (1.73m x 1.32m). Ceramic tiled floor, recessed lighting, Upvc double glazed window to side aspect, part opaque double glazed door into :-
Inner Hall 5'8" x 3'10" (1.73m x 1.17m). A small hallway with stairs rising to first floor landing, antique style radiator, door to family room, part glazed wooden door to dining room
Family Room 16'6" x 7'10" (5.03m x 2.4m). A versatile room, currently used as a gym, but could be used as a home office, bedroom or family room, Upvc double glazed window to front aspect, radiator
Dining Room 13'2" x 12' (4.01m x 3.66m). A spacious room with Upvc double glazed window to front aspect, antique style radiator, ceramic tiled floor, coving to ceiling, part glazed wooden door to kitchen, part glazed double wooden doors to study area
Kitchen 14'6" x 8' (4.42m x 2.44m). Fitted with a range of eye and base level units with under unit lighting, rolled edge worksurfaces over and matching upstands, inset double electric oven, ceramic hob, inset stainless steel extractor hood over, ceramic one and a quarter bowl sink and drainer sink unit with swan neck mixer tap over, recessed spotlights, ceramic tiled floor, drawer stack, corner cupboards with pull out carousel shelving, Upvc double glazed window to side aspect, part glazed wooden door to utility, wall mounted vertical radiator, larder cupboard with shelving and hanging space. Built in fridge/freezer
Utility Room 5'8" x 5'8" (1.73m x 1.73m). Base level units with work surfaces over, inset stainless steel sink unit with mixer tap over, tiling to water sensitive area, wall mounted central heating boiler, ceramic tiled floor, space and plumbing for washing machine and dryer, antique style radiator, coving to ceiling, archway to rear lobby with part Upvc double glazed door opening onto rear garden, door to :-
WC 4'2" x 3' (1.27m x 0.91m). Fitted with a white two piece suite comprising of low level WC, wall mounted corner wash hand basin with mixer tap, ceramic tiled floor, tiling to water sensitive areas, opaque Upvc double glazed window to side aspect, wall mounted electric heater, recessed lighting
Study /Reception Room Four 8'8" x 8'4" (2.64m x 2.54m). A useful space with antique style radiator, coving to ceiling, arch way to :-
Lounge 15'6" (4.72m) x 11' (3.35m) Plus 14'2" (4.32m) x 9'2" (2.8m). A spacious and extended room with the focal point being a feature fireplace with wooden surround, inset log burner and mantle base, television point, coving to ceiling, wall mounted vertical radiator, recessed display shelf, opens into a further seating area with Upvc double glazed French doors open onto the rear garden with Upvc double glazed windows to either side, Upvc double glazed window to side aspect, recessed spotlights, vaulted ceiling, wall mounted electric heater
First Floor Landing 15'8" Max x 9'2" (4.78m Max x 2.8m). A generously sized landing with access to loft, radiator, airing cupboard housing hot water tank, slatted linen shelving and further overhead storage, coving to ceiling, doors to all first floor accommodation
Bedroom One 12'4" x 12' (3.76m x 3.66m). A lovely double bedroom with built in bedroom furniture to include double wardrobe, three single wardrobes, over hear storage, drawer and base units with under unit lighting, radiator, door to :-
Ensuite Bathroom 9'2" x 5'2" (2.8m x 1.57m). A refitted white three piece suite comprising of low level WC, pedestal wash hand basin with mixer tap over, storage cupboard with electric shower, tiling to water sensitive areas, extractor fan, recessed spotlights, chrome heated towel rail, opaque Upvc double glazed window to side aspect, ceramic tiled floor
Bedroom Two 12'4" x 8'4" (3.76m x 2.54m). A further double bedroom with Upvc double glazed window to front aspect, radiator, built in double wardrobe
Bedroom Three 11' x 7'6" (3.35m x 2.29m). A third double bedroom with Upvc double glazed window to rear aspect with views over rear garden, radiator
Bedroom Four 11' x 7'6" (3.35m x 2.29m). Upvc double glazed window to rear aspect with views over rear garden, radiator, wood laminate floor
Bathroom 9'4" x 5'10" (2.84m x 1.78m). Refitted with a white three piece comprising of concealed unit WC, oversized wash hand basin with mixer tap over set into vanity unit, panel bath with electric shower and mixer tap, shower screen, recessed spotlights, extractor fan, tiling to water sensitive areas, wood laminate floor, antique style radiator, chrome heated towel rail combo
Outside
Rear Laid mostly to lawn with shrubs and flower borders, pathway runs across the garden leading to a block paved patio area with raised beds, outside light, a further paved patio area with gravel BBQ space, side storage area with wooden shed, gated access to front and drive, steps down to artificial lawn area with space for trampoline and further children�s play equipment
Front Low maintenance frontage with gravel driveway for four/five cars, external power points, outside light, EV charging point
Important Information
- This is a Freehold property.
Property Ref: 5777_DAV250418
Similar Properties
Brookside Close, YELVERTOFT, Northamptonshire, NN6
2 Bedroom Detached Bungalow | £395,000
***EXTENDED TWO DOUBLE BEDROOM BUNGALOW***NO UPPER CHAIN***16'6 LOUNGE***17'4 BEDROOM ONE***17'4 EN-SUITE***LARGE REAR G...
Styles Place, YELVERTOFT, Northamptonshire, NN6
2 Bedroom Link Detached House | £375,000
Located in the highly sought after village of Yelvertoft is this VERY WELL PRESENTED and MUCH IMPROVED family home.
Wright Road, LONG BUCKBY, Northamptonshire, NN6
4 Bedroom Detached House | £360,000
***DETACHED FAMILY HOME***SOUGHT AFTER VILLAGE***CLOSE TO SCHOOLING AND LOCAL AMENITIES***NO UPPER CHAIN***Offered for s...
Main Road, KILSBY, Warwickshire, CV23
3 Bedroom Semi-Detached House | £440,000
***THREE BEDROOM PERIOD COTTAGE***CHARM AND CHARACTER FEATURES***GARDEN BACKING ONTO FIELD***NOT LISTED***NO UPPER CHAIN...
Harbidges Lane, LONG BUCKBY, Northamptonshire, NN6
4 Bedroom House | £475,000
A RARE OPPORTUNITY to acquire a SUBSTANTIAL GRADE II LISTED family residence together with an ATTACHED ONE BEDROOM COTTA...
High Stack, LONG BUCKBY, Northamptonshire, NN6
4 Bedroom Detached House | £475,000
****FOUR/FIVE BEDROOM EXTENDED FAMILY HOME****20FT KITCHEN BREAKFAST ROOM****FAMILY ROOM WITH BI-FOLD DOORS**** DOWNSTAI...
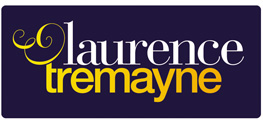
Laurence Tremayne (Long Buckby)
5c High Street, Long Buckby, Northamptonshire, NN6 7RE
How much is your home worth?
Use our short form to request a valuation of your property.
Request a Valuation
