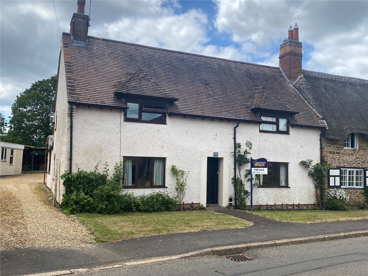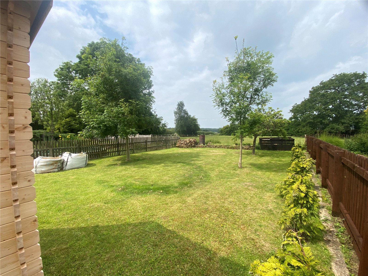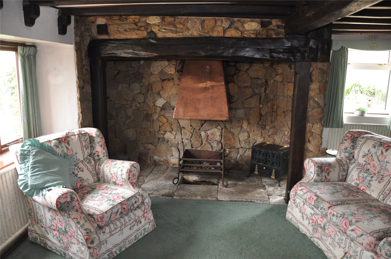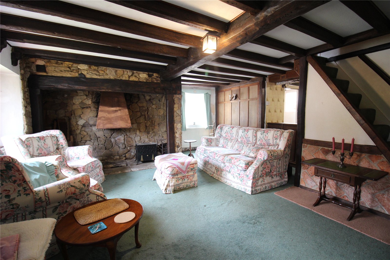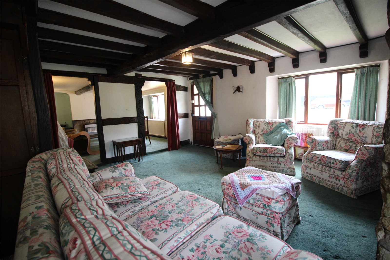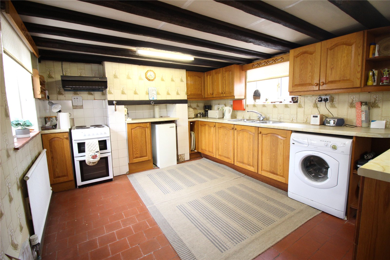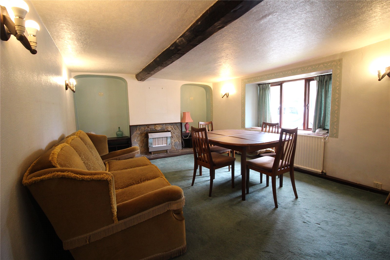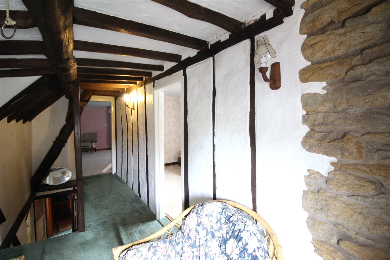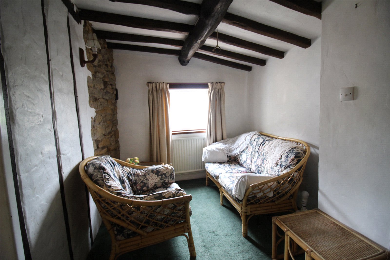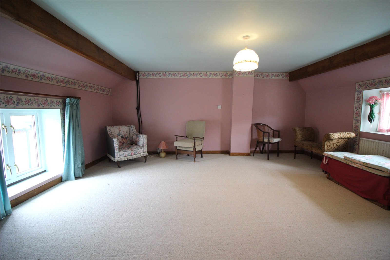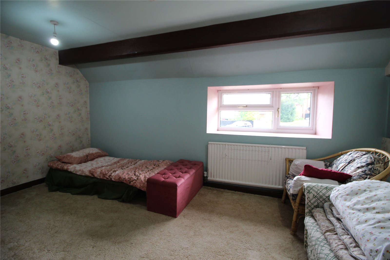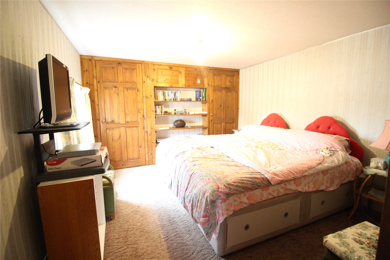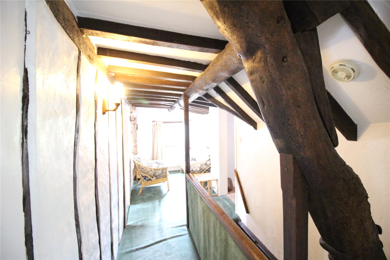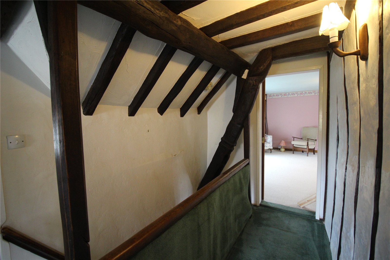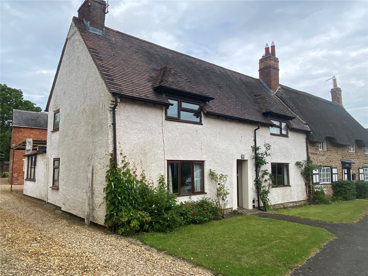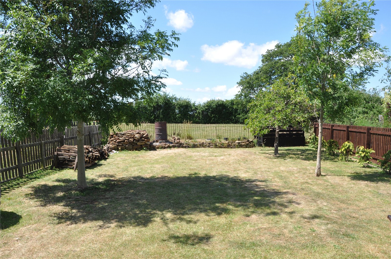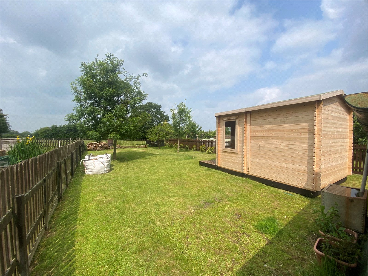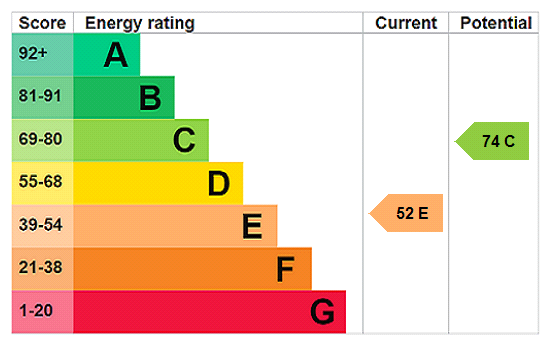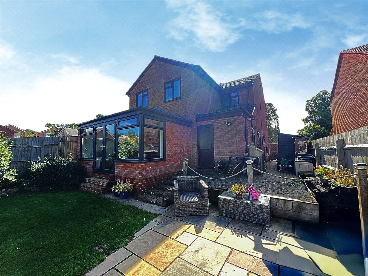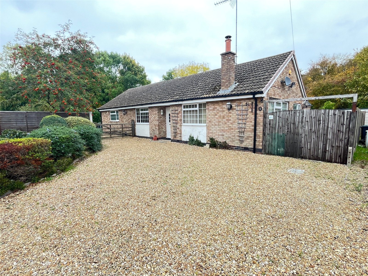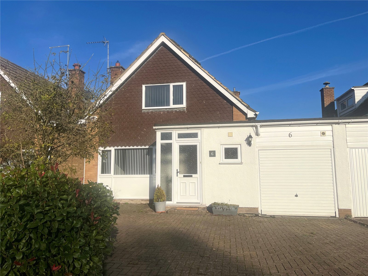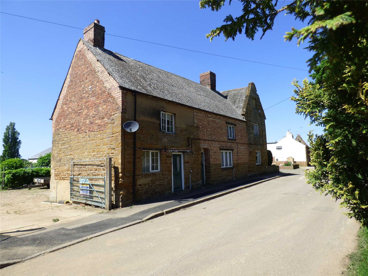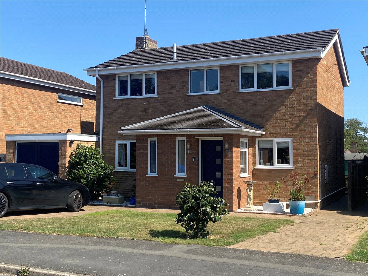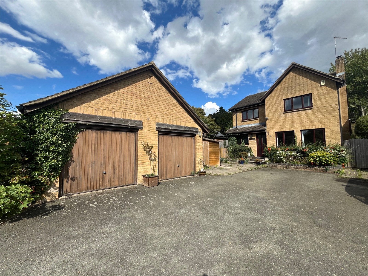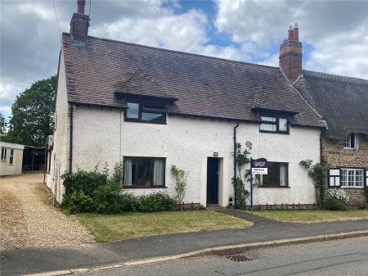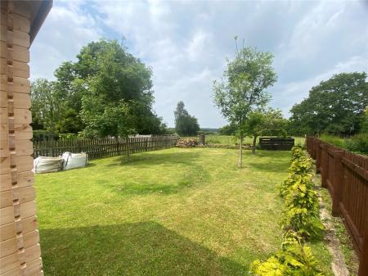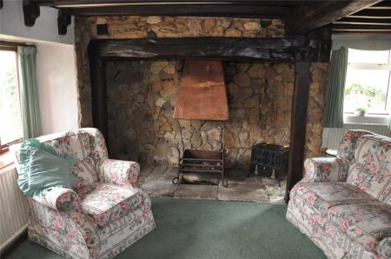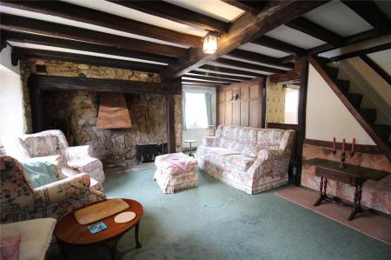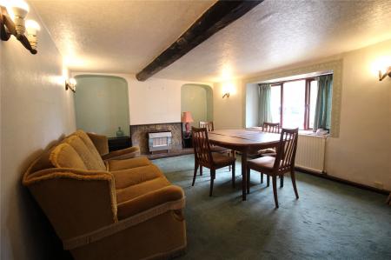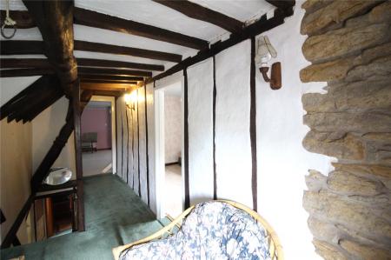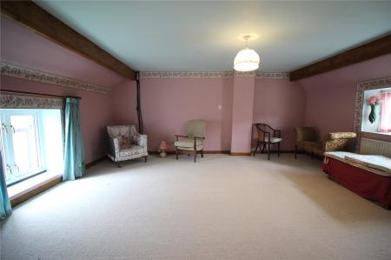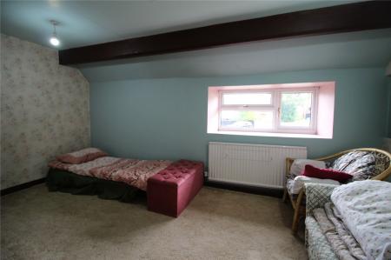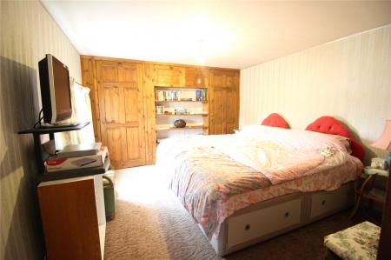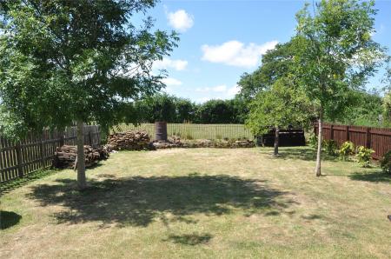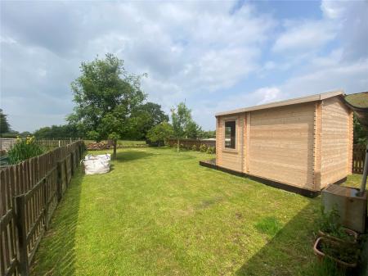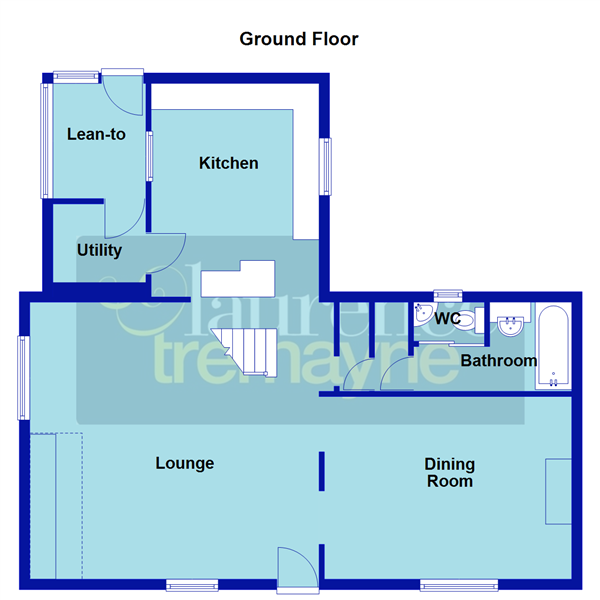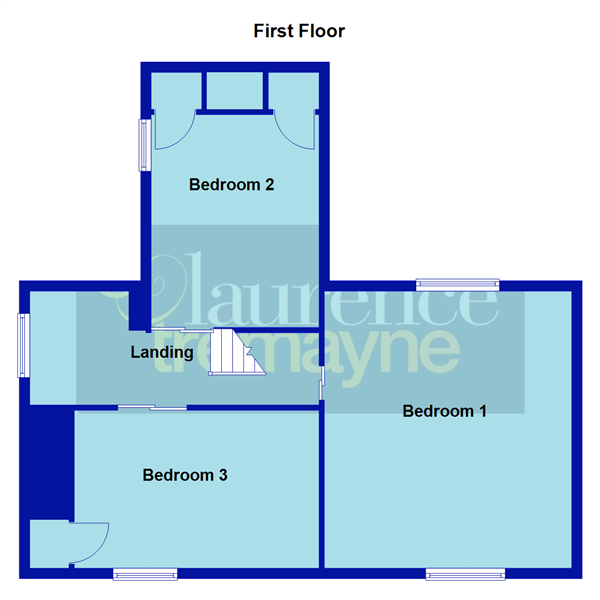3 Bedroom Semi-Detached House for sale in Warwickshire
***THREE BEDROOM PERIOD COTTAGE***CHARM AND CHARACTER FEATURES***GARDEN BACKING ONTO FIELD***NOT LISTED***NO UPPER CHAIN***
Offered for sale with no upper chain is this three bedroom semi detached 500 year old cottage which retains its charm and character features to include exposed beams and timber, exposed stone work and a large inglenook fireplace. Outside is a covered car port directly behind the property as well as a court yard garden while the main garden backing onto fields is situated 23m to the rear EPC - E
Entered Via A part glazed timber door recessed into a storm porch
Lounge 18'3" x 15'9" (5.56m x 4.8m). A lovely room with the focal point being an impressive 8'6" wide stone fireplace with stone hearth and high level bressummer beam. The room retains many original features to include a superb beamed ceiling as well as exposed timbers to two walls, original stair case with understairs cupboard, walkway through to dining/sitting room, door to cloakroom and bathroom, double glazed windows to front and side aspect with radiators under, wall light points, walkway through to :-
Kitchen 13'5" x 10'7" (4.1m x 3.23m). Given added character with beamed ceiling and quarry tiled floor, the kitchen has windows either side as well as an opening looking through to the lounge, base and eye level units to two walls with worksurfaces over, inset triple bowl stainless steel sink unit, space for oven with extractor over , space and plumbing for washing machine, free standing Worcester Bosch boiler recessed into the chimney breast, single panel radiator
Utility Room 5'10" x 5 (1.78m x 5). High level units to one wall, space for fridge freezer, part glazed door to lean to rear porch
Sitting Room/Dining Room 15'7" x 11'6" (4.75m x 3.5m). A good size room large enough to be used as a sitting room/dining room, feature fireplace to end wall with arched recess either side, exposed beam to ceiling, wall light points, double glazed window to front aspect with deep sill and single panel radiator under
Inner Lobby A step down to an inner lobby into storage area, further door leads to WC and bathroom
WC 4'6" x 2'6" (1.37m x 0.76m). Fitted with a two piece suite comprising of low level WC and corner wash hand basin, partial tiling, Upvc double glazed window to rear aspect
Bathroom 5'7" x5'6" (1.7m x1.68m). Fitted with a two piece suite comprising of panel bath with Mira shower over and pedestal wash hand basin, full height tiling, single panel radiator, extractor fan
Rear Lean to Porch 7'3" x 5'10" (2.2m x 1.78m). A very practical rear entrance porch with Upvc double glazed door and windows to two aspects, polycarbonate sloped roof
Landing 18'3" x 7'2" Max (5.56m x 2.18m Max). A spacious landing with seating area to one end with a Upvc double glazed window to the gable end wall, a charming area which really demonstrates the original features with exposed beams to ceiling, exposed timber to walls, exposed stone walls and a most impressive partially exposed original A-frame over the stairs, wall light points, single panel radiator, access to boarded loft space with drop down ladder and light connected, sliding doors to all rooms
Bedroom One 17'1" x 15'5" (5.2m x 4.7m). A large principle bedroom with Upvc double glazed windows to front and rear aspects, exposed purlins, the room is large enough for an ensuite and plumbing is in place if required, single panel radiator
Bedroom Two 13'7" 10'7" (4.14m 3.23m). Built in wardrobe and airing cupboard to one wall with fitted storage shelving and cupboards between, Upvc double glazed window to side aspect with single panel radiator under
Bedroom Three 15'5" x 8'5" (4.7m x 2.57m). A third double bedroom with Upvc double glazed window to front aspect with deep sill and single panel radiator under, exposed purlins
Outside
Front Lawned areas either side of the pathway to the front door, at one side is a shared drive giving access to both the covered car port and the garden.
Directly behind the property is the covered car port, a paved courtyard is positioned directly behind the sitting room and kitchen, plastic oil tank, outside tap
Main Garden The main garden is not directly behind the house and is accessed via a gravelled drive approximately 23m away. A lovely garden which backs onto a paddock and gives a good degree of privacy, laid to lawn with timber fencing either side and space for further parking. In addition there is a garden office/summer house, three small trees give the garden a mature feel
Rights of Way 21 Main Road has a vehicular and pedestrian rights of way for parking and garden access
Important Information
- This is a Freehold property.
Property Ref: 5777_DAV250251
Similar Properties
Jubilee Close, LONG BUCKBY, Northamptonshire, NN6
4 Bedroom Detached House | £425,000
***EXTENDED FOUR BEDROOM DETACHED***LARGE OPEN LIVING/FAMILY ROOM***FAMILY ROOM/GYM***KITCHEN & UTILITY ROOM***AMPLE OFF...
Brookside Close, YELVERTOFT, Northamptonshire, NN6
2 Bedroom Detached Bungalow | £395,000
***EXTENDED TWO DOUBLE BEDROOM BUNGALOW***NO UPPER CHAIN***16'6 LOUNGE***17'4 BEDROOM ONE***17'4 EN-SUITE***LARGE REAR G...
Styles Place, YELVERTOFT, Northamptonshire, NN6
2 Bedroom Link Detached House | £375,000
Located in the highly sought after village of Yelvertoft is this VERY WELL PRESENTED and MUCH IMPROVED family home.
Harbidges Lane, LONG BUCKBY, Northamptonshire, NN6
4 Bedroom House | £475,000
A RARE OPPORTUNITY to acquire a SUBSTANTIAL GRADE II LISTED family residence together with an ATTACHED ONE BEDROOM COTTA...
High Stack, LONG BUCKBY, Northamptonshire, NN6
4 Bedroom Detached House | £475,000
****FOUR/FIVE BEDROOM EXTENDED FAMILY HOME****20FT KITCHEN BREAKFAST ROOM****FAMILY ROOM WITH BI-FOLD DOORS**** DOWNSTAI...
Springfields, Main Street, WATFORD, Northamptonshire, NN6
4 Bedroom Detached House | £550,000
***FOUR BEDROOM DETACHED***18FT LOUNGE***17FT KITCHEN/DINER***DOUBLE GARAGE***LARGE GARDEN***A spacious four bedroom det...
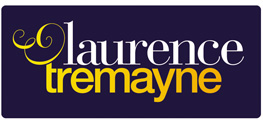
Laurence Tremayne (Long Buckby)
5c High Street, Long Buckby, Northamptonshire, NN6 7RE
How much is your home worth?
Use our short form to request a valuation of your property.
Request a Valuation
