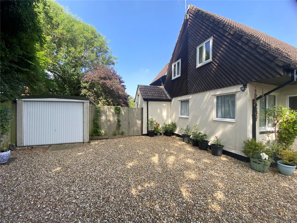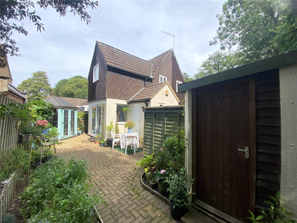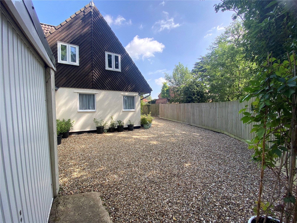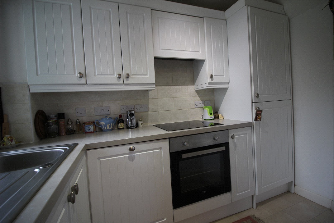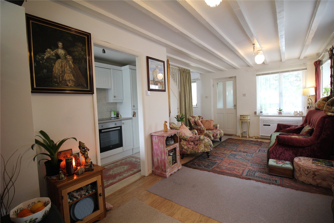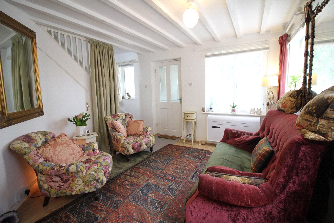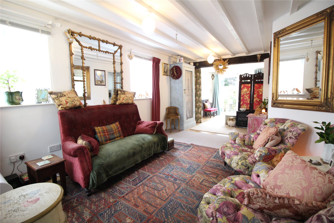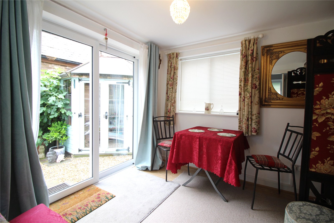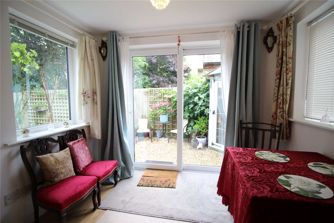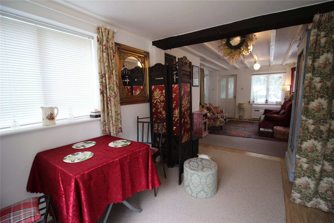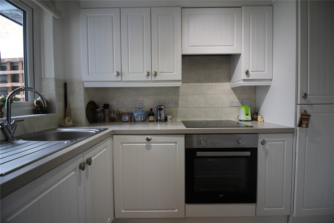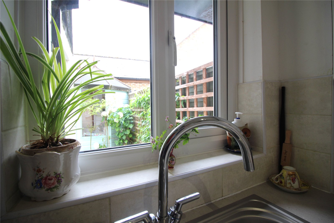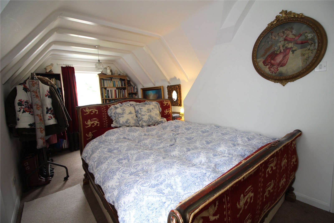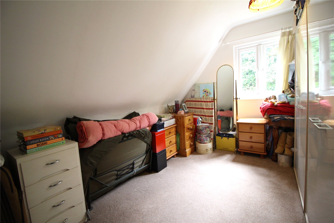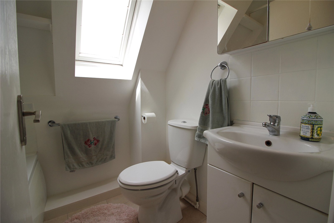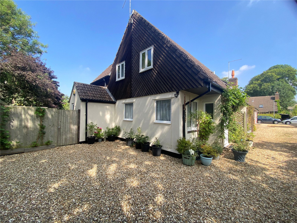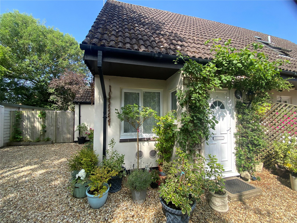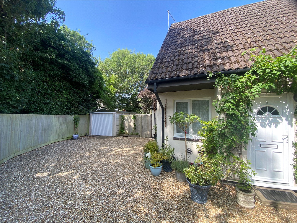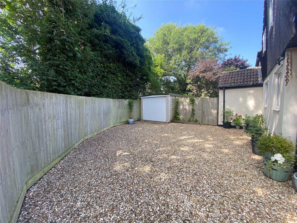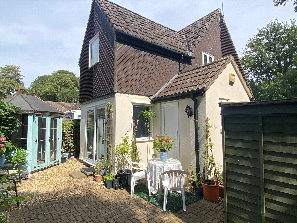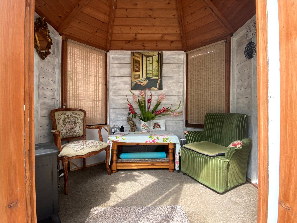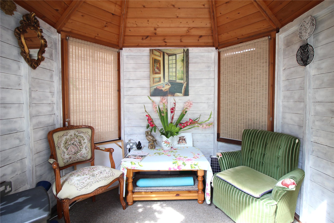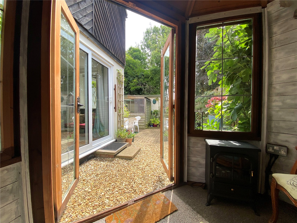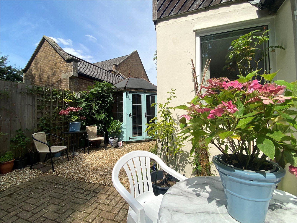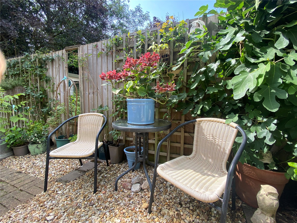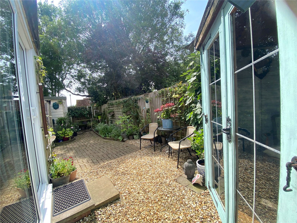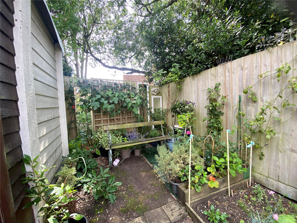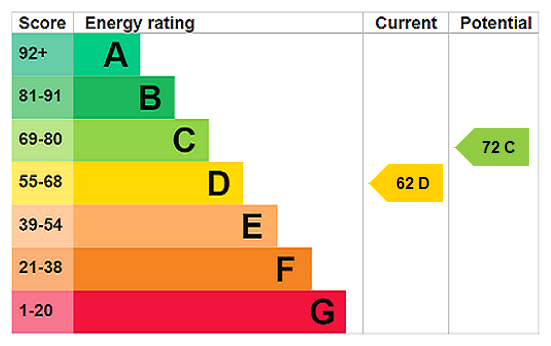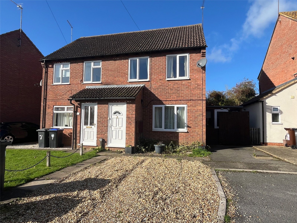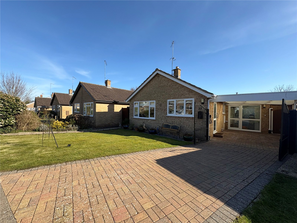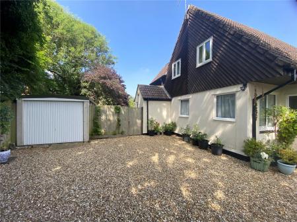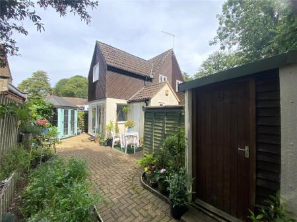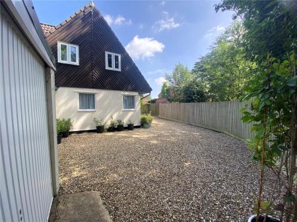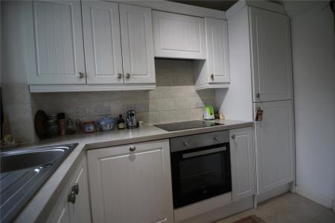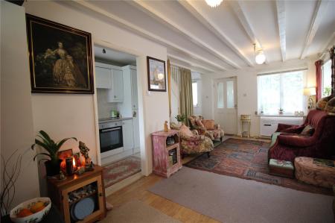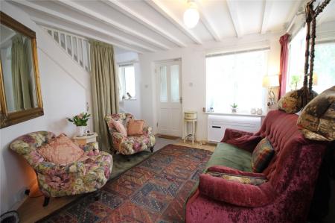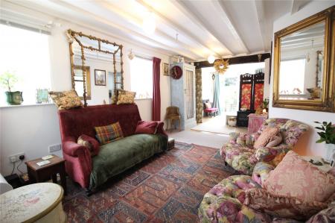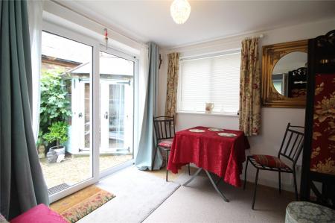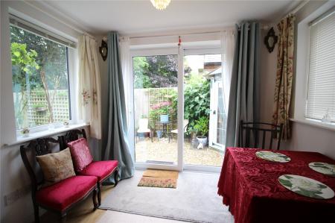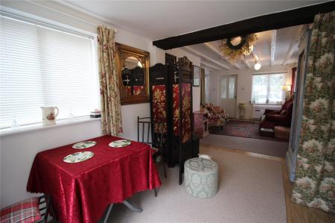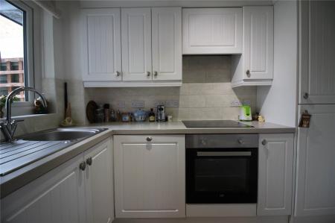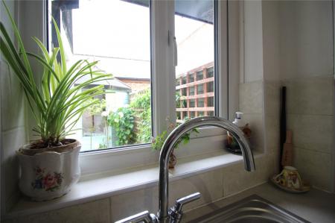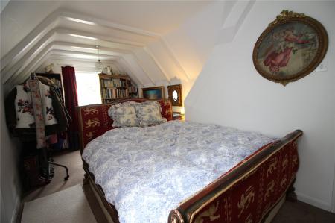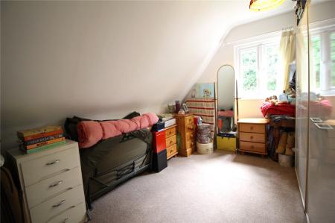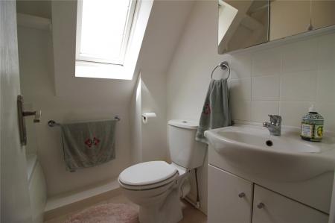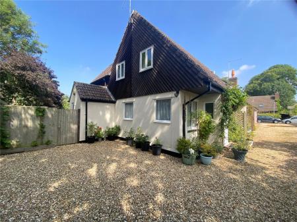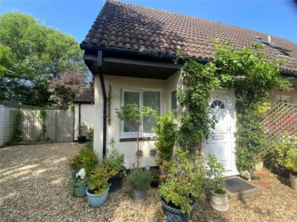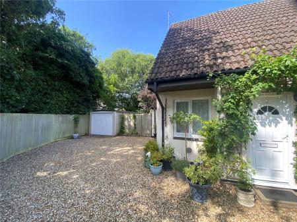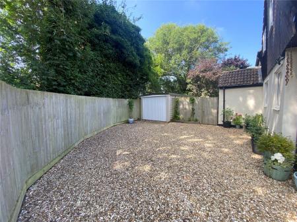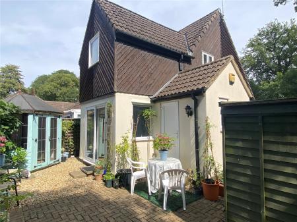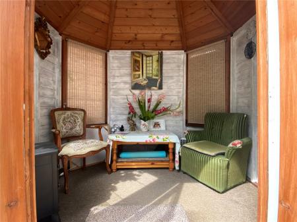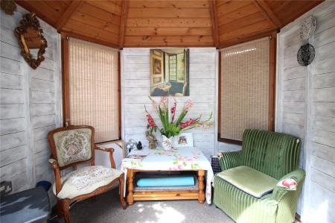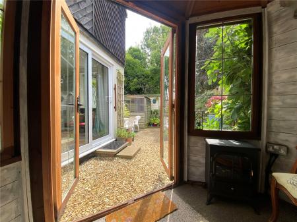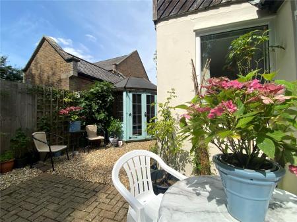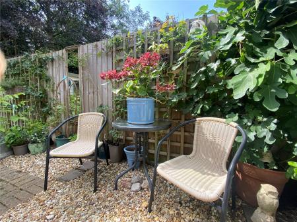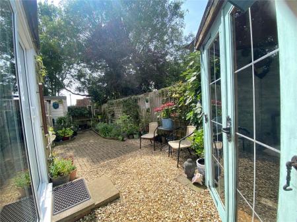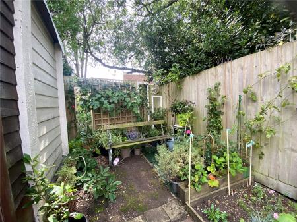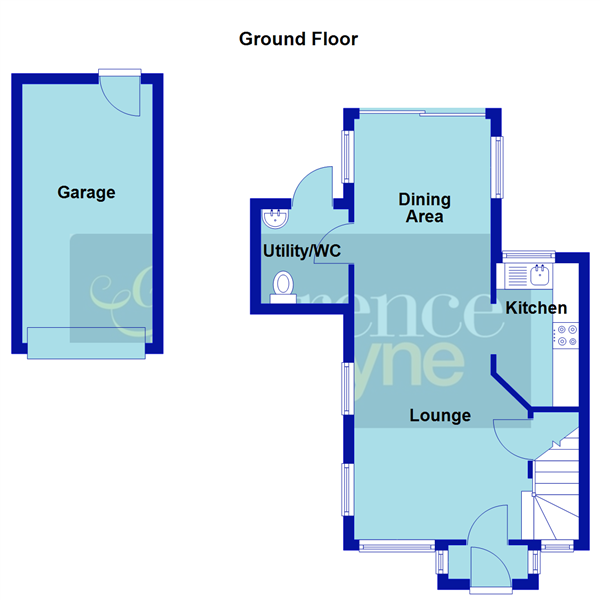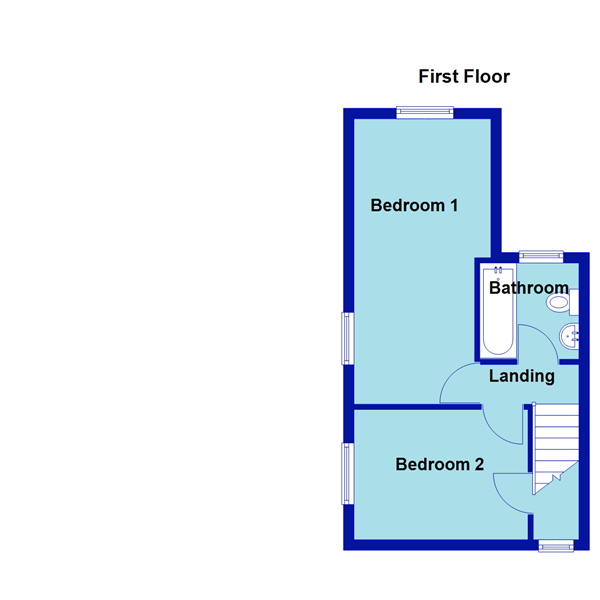2 Bedroom House for sale in LONG BUCKBY
***BEAUTIFULLY PRESENTED EXTENDED TWO DOUBLE BEDROOM VILLAGE CENTRE PROPERTY***QUIETLY SECLUDED AT THE END OF A CUL-DE-SAC***AMPLE PARKING AND GARAGE***VIEWING HIGHLY RECOMMENDED***
An internal viewing is highly recommended of this charming extended two double bedroom end of terrace property which is nestled away quietly positioned in a corner of a cul-de-sac, offering a good degree of privacy whilst being only 400m from the village centre and amenities. The property is beautifully presented and benefits from a combined 25ft lounge and dining area, fitted kitchen with built in appliances, downstairs utility/WC, two double bedrooms and bathroom, outside are pretty gardens with summerhouse, large driveway and single garage EPC - D
Entered Via A Upvc double glazed door with outside courtesy light to one side
Entrance Porch 5' x 2'2" (1.52m x 0.66m). A practical entrance porch with two Upvc double glazed windows either side of a part glazed door leading to lounge area
Lounge 17'4" (5.28m) x 11'3" (3.43m) Reducing to 8'7" (2.62m). A very good size room which offers a very cosy feel and sets the scene for this lovely property as you enter. Two Upvc double glazed windows to the side aspect and a third Upvc double glazerd window to front aspect, foot of stairs rising to first floor with white spindled balustrading, built in under stairs cupboard, Upvc double glazed window to front aspect at the foot of the stairs, exposed decorative beams to ceiling, wood laminate floor, a wall mounted 'ElectriQ' air conditioner with heat pump and wifi smart app, doorway to kitchen, walkway to :-
Dining Area 8'11" x 8'7" (2.72m x 2.62m). A lovely bright dining room with Upvc double glazed patio doors to rear aspect and two Upvc double glazed windows to either side, continuation of wood laminate floor, door to :-
Utility/Cloak Room 5'11" x 5'6" (1.8m x 1.68m). A superb addition to the property this room is now a cloak room/utility room and was previously a downstairs shower room which could easily have the shower re installed. Fitted with a two piece suite comprising close couple WC and inset wash hand basin with vanity unit, space and plumbing for washing machine, heated towel rail, partial tiling, Upvc double glazed window to side aspect, Upvc door to garden
Kitchen 9' x 5'1" Max (2.74m x 1.55m Max). A very well presented room which is fitted with a range of both base and eye level units to two walls with square edge work surfaces over, inset Beko halogen hob with extractor fan over, built in Beko stainless steel oven, built in fridge and freezer, built in dishwasher, inset stainless steel single drainer sink unit with mixer tap over, tiled splashback and tiled floor, Upvc double glazed window to rear aspect
Landing 6'2" x 2'8" (1.88m x 0.81m). Access to loft, wall mounted electric heater, doors to all rooms
Bedroom One 18'1" (5.5m) x 9'3" (2.82m) Reducing to 8'1" (2.46m). A very good size principal bedroom which is given added character with partial sloping ceilings to one end, Upvc double glazed window to side and rear aspects
Bedroom Two 11'7" x 8'8" (3.53m x 2.64m). A second double bedroom with Upvc double glazed window to side aspect, built in storage cupboard over stairs bulkhead
Bathroom 6'2" x 5'8" (1.88m x 1.73m). Fitted with a three piece suite comprising panel bath with Triton electric shower over, wash hand basin with high gloss fronted vanity unit and close couple WC, Velux window to rear aspect
Outside
Front The front is laid with gravel providing ample and secluded off road parking for three/four cars and leading to the garage with outside security light. A 6ft close board timber fence wraps around the side of the drive. Gated access to rear garden, both front and rear gardens offer a high degree of privacy
Garage 16'3" x 8'2" (4.95m x 2.5m). A sectional garage with metal up and over door, personnel door to garden
Rear A very pleasant rear garden which has been designed to be low maintenance, shaped block paved patio with further gravelled area, planted flower beds, fully enclosed by 6ft timber fencing. To one corner is a timber summer house with glazed double opening doors, power connected, outside light and outside tap
Important Information
- This is a Freehold property.
Property Ref: 5777_DAV250318
Similar Properties
George Lane, LONG BUCKBY WHARF, Northamptonshire, NN6
3 Bedroom End of Terrace House | £265,000
***THREE/FOUR BEDROOM COTTAGE***RE-FURBISHED BY CURRENT OWNER***MANY ORIGINAL FEATURES***STUDY***A well presented three/...
Charles Close, LONG BUCKBY, Northamptonshire, NN6
3 Bedroom Semi-Detached House | £275,000
***THREE BEDROOM SEMI-DETACHED***OFF ROAD PARKING***OFFICE/STUDIO***LOUNGE & KITCHEN/DINER***A three bedroom semi-detach...
Scott Close, RAVENSTHORPE, Northamptonshire, NN6
2 Bedroom Detached Bungalow | £325,000
***NO UPPER CHAIN***END OF CUL-DE-SAC LOCATION***MUCH IMPROVED THROUGHOUT***SOUGHT AFTER VILLAGE***Located in the POPULA...
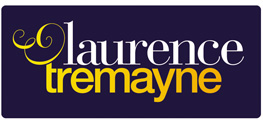
Laurence Tremayne (Long Buckby)
5c High Street, Long Buckby, Northamptonshire, NN6 7RE
How much is your home worth?
Use our short form to request a valuation of your property.
Request a Valuation
