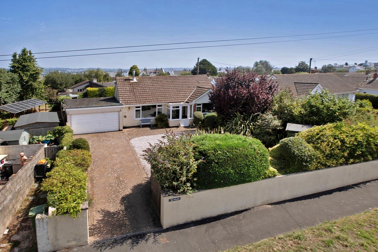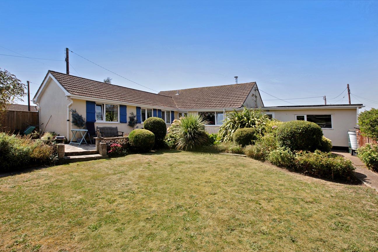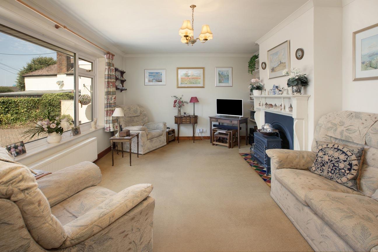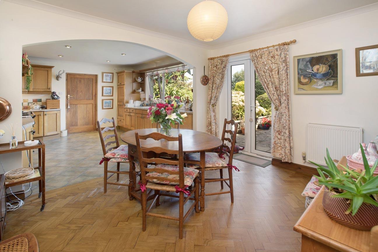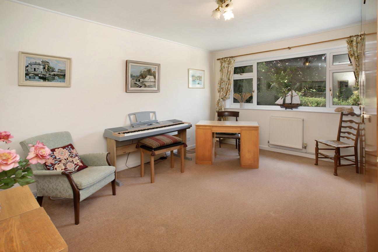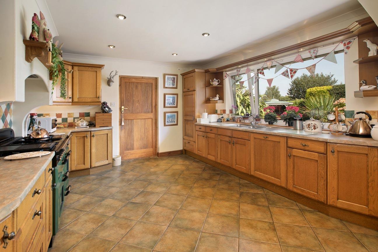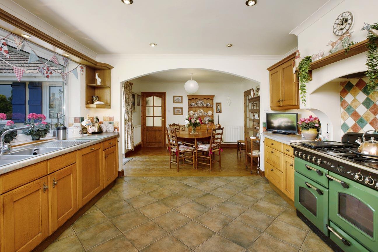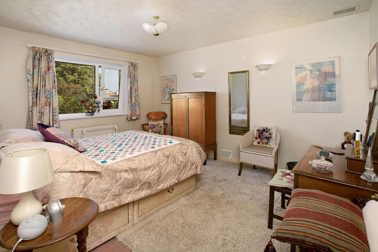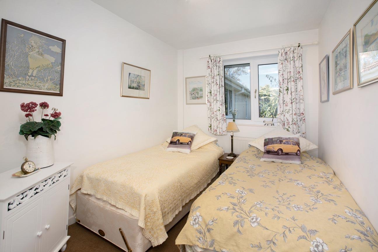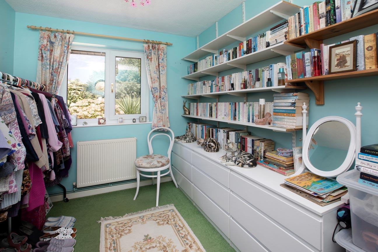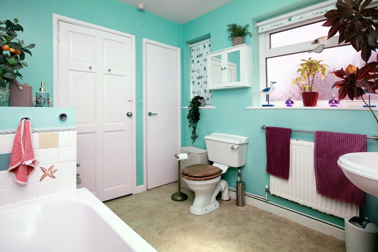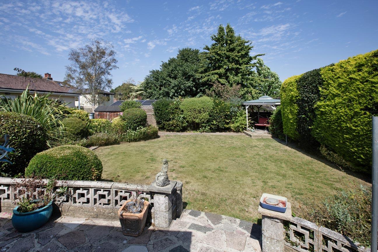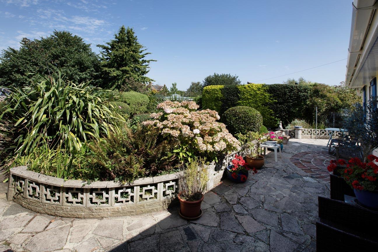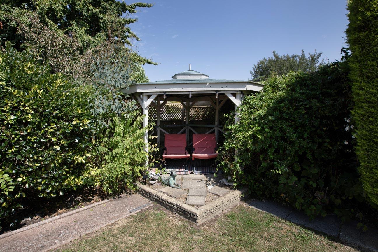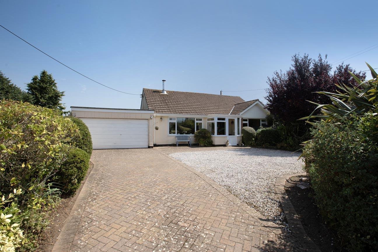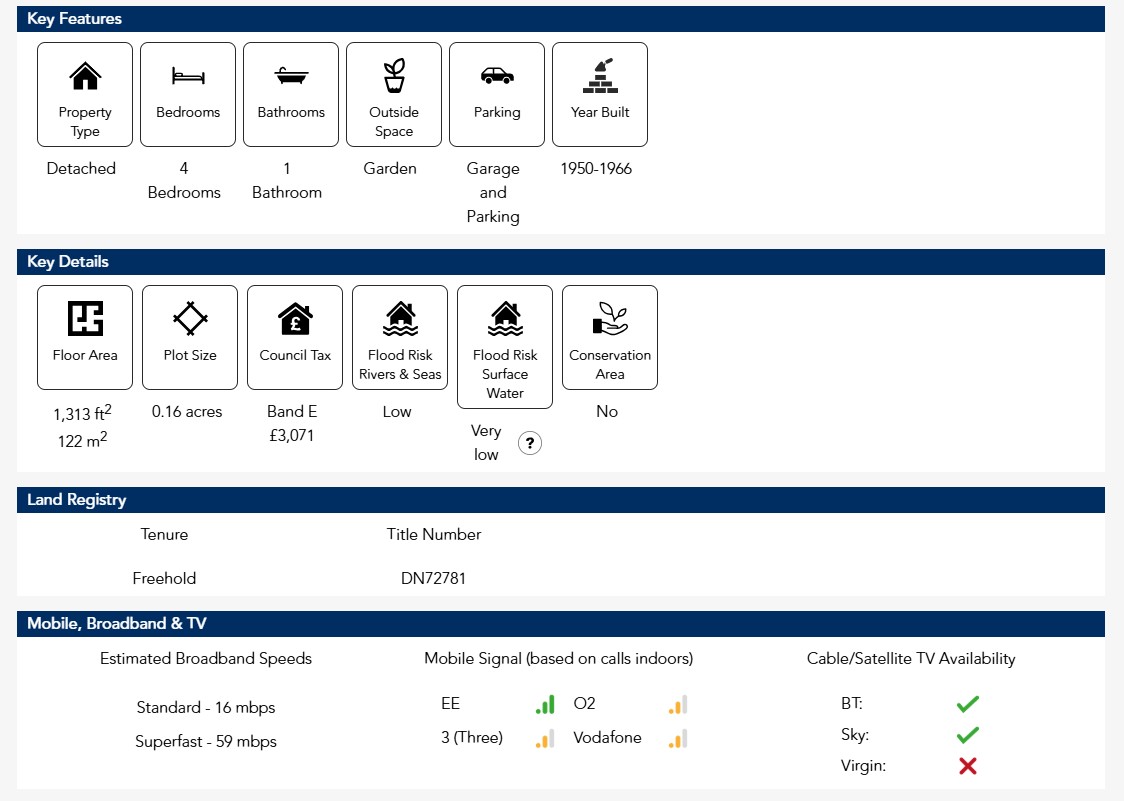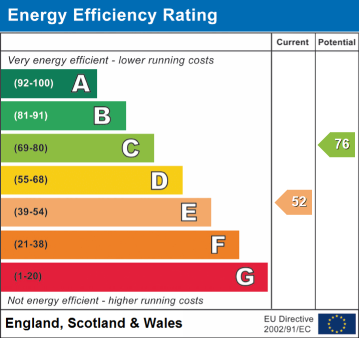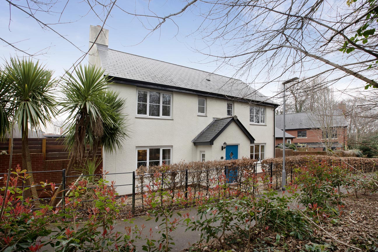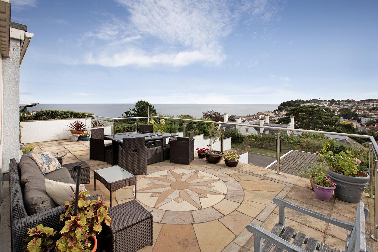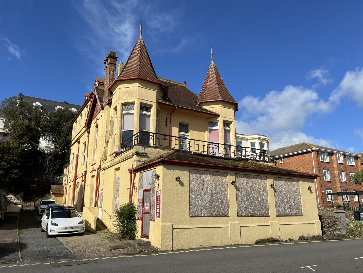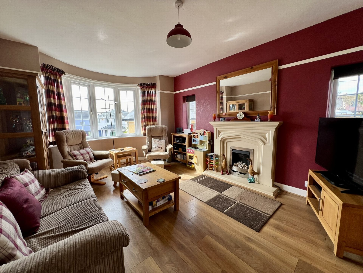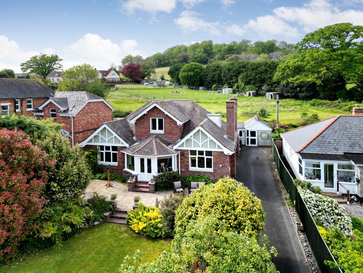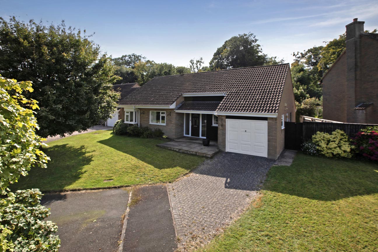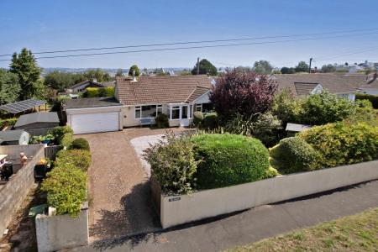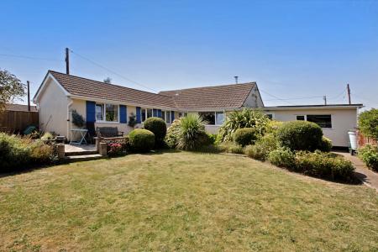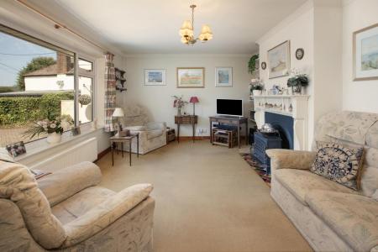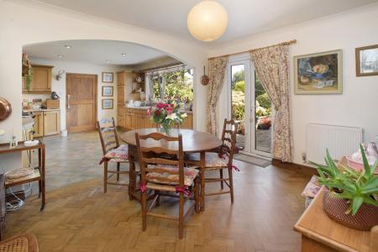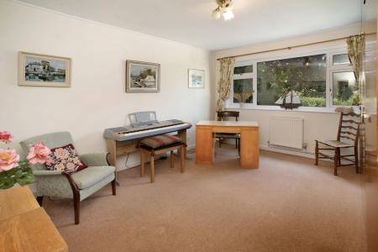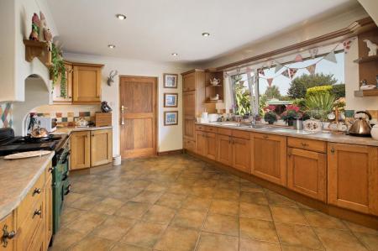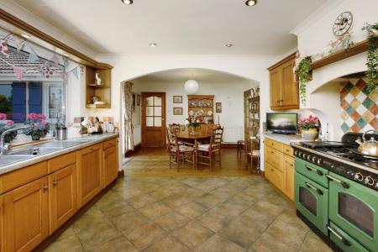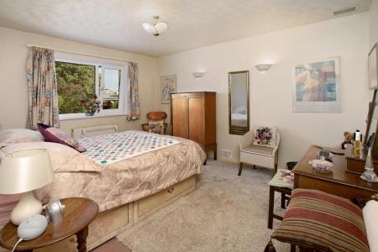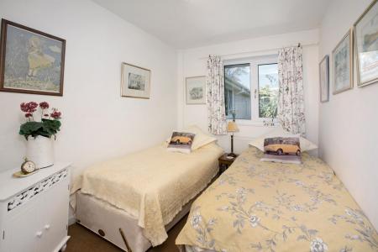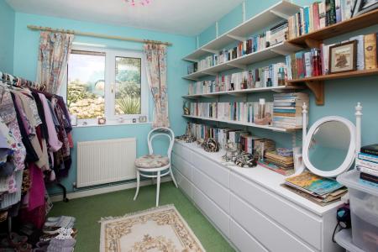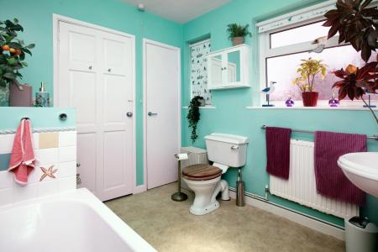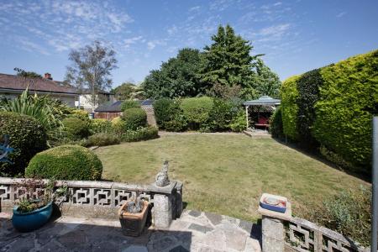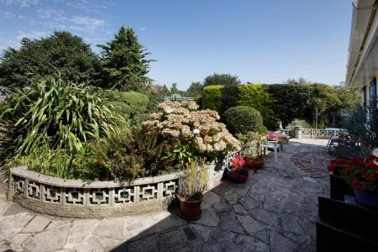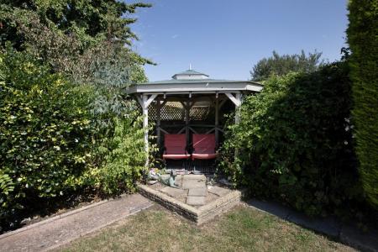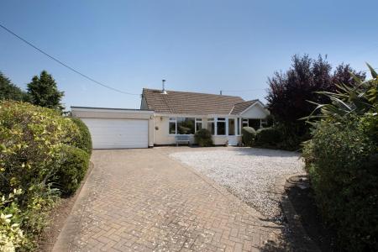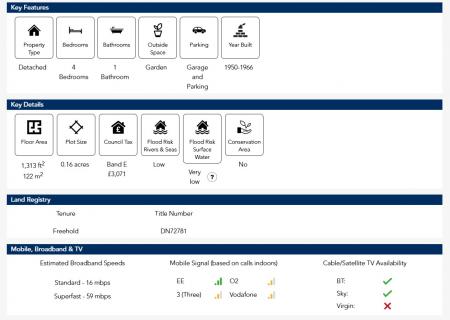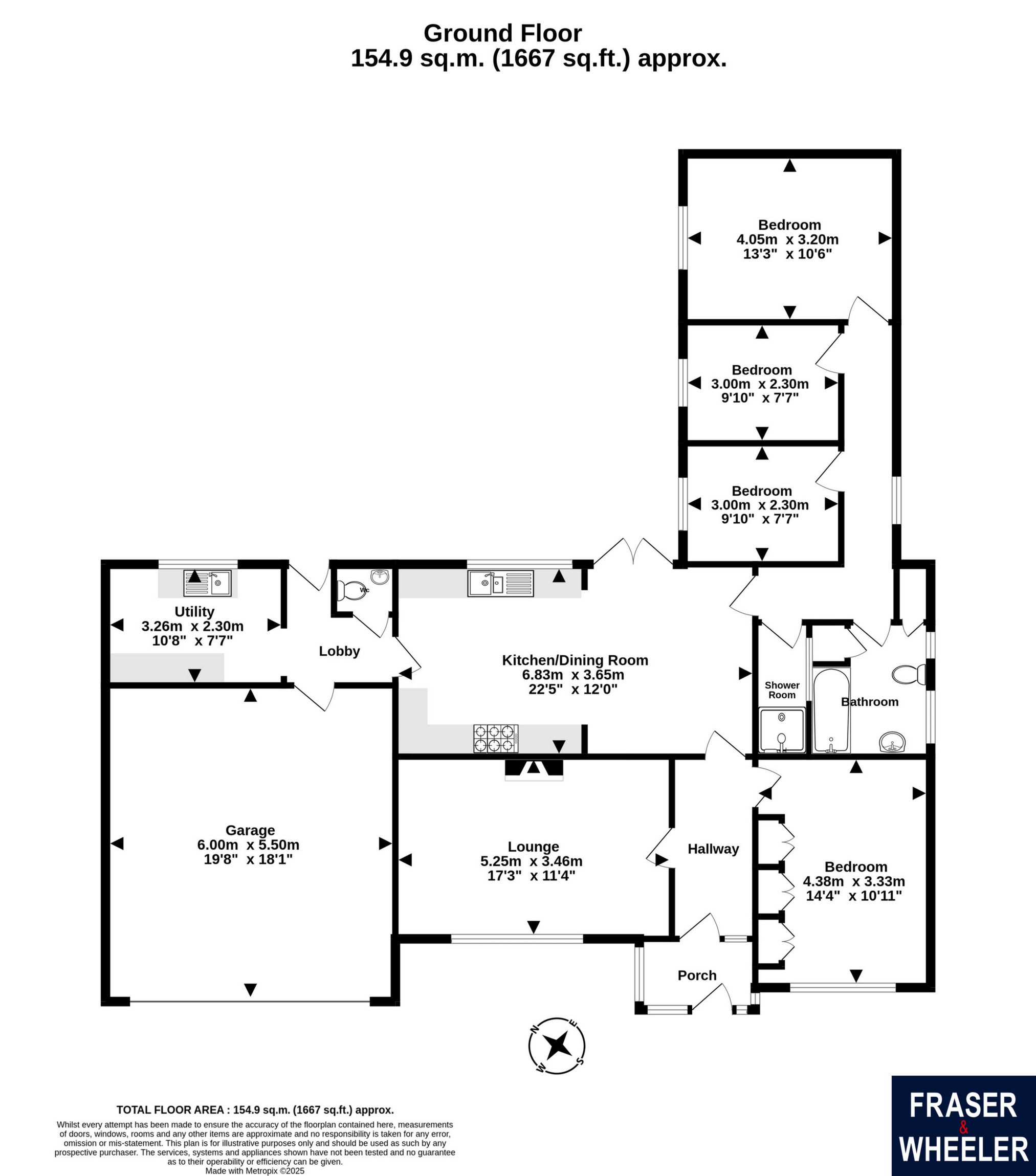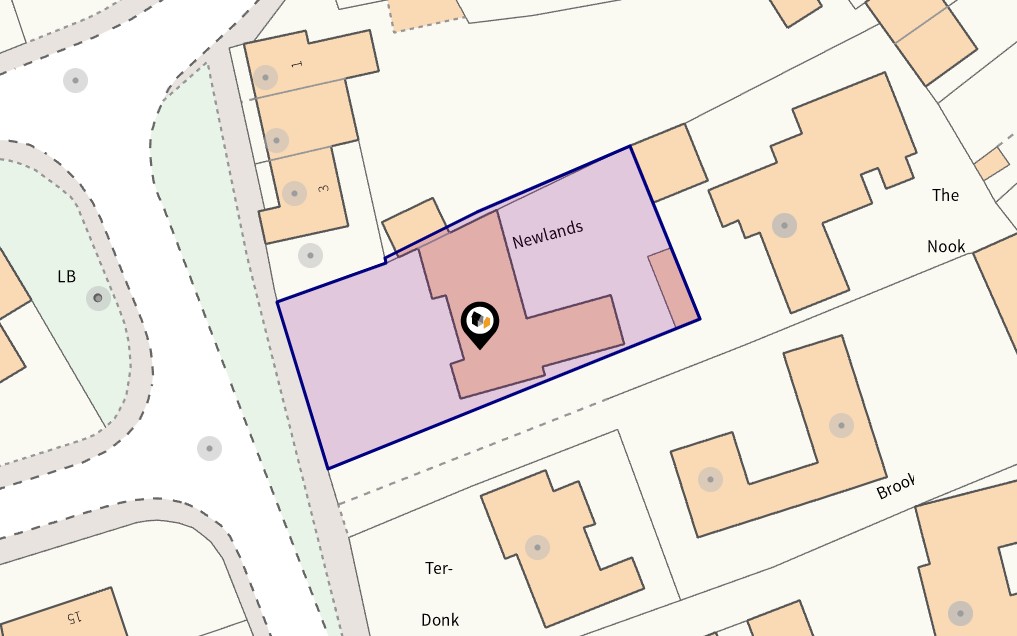- DETACHED BUNGALOW
- DOUBLE GARAGE
- ENCLOSED GARDEN
- PLENTY OF PARKING
- LEVEL LOCATION
- NO ONWARD CHAIN
- UTILITY ROOM
- FREEHOLD
- COUNCIL TAX BAND - E
- EPC - E
4 Bedroom Bungalow for sale in Longfield Road
This spacious and individual detached bungalow on a lovely plot in a quiet and level location on the edge of the village. It is close to the banks of the Exe Estuary and bus stop, and just a few minutes level walk from village shops, pubs, the church, a pitch and putt course and mainline railway station. There is even a regular passenger ferry to Exmouth during the summer months. There is gas central heating, uPVC double glazing and good-sized rooms. There are secluded level gardens to the front and rear of the property. It is deceptively spacious and an internal inspection is highly recommended. FREEHOLD, COUNCIL TAX BAND - E, EPC - E.
FRONT PORCH: uPVC porch leading into:
ENTRANCE HALLWAY: Parquet flooring, radiator, telephone point, coved ceiling and dado rail.
LOUNGE: Cast Iron fireplace and surround with gas fire, radiator, uPVC window to front and coved ceiling.
BEDROOM 1: Range of built in wardrobes, radiator, access to loft, uPVC window to front.
KITCHEN/DINING ROOM: Kitchen area: Extensive range of wooden floor and wall cupboards, double stainless sink with single drainer, laminate rolled edge worktops, dual power range cooker, integrated fridge, plumbing for dishwasher, under cupboard lighting, spotlights, tiled flooring, uPVC window overlooking the rear garden, door to inner hall.
Dining area: Parquet flooring, two radiators, uPVC French door to the garden.
INNER HALL: Doors to:
SHOWER ROOM: Fully tiled cubicle with glazed door and electric shower fitted, extractor fan. Radiator.
BATHROOM: Panelled bath, wash basin, W.C, radiator, part tiled walls, obscure glazed uPVC window, radiator, airing cupboard, shelved store cupboard.
BEDROOM 2: Radiator, wall lights, uPVC window overlooking the rear.
BEDROOM 3: Radiator, uPVC window.
BEDROOM 4: Radiator, uPVC window.
REAR LOBBY (OFF THE KITCHEN): Door to W.C with wash basin. Doors to:
DOUBLE GARAGE: Up and over door, power and light connected.
UTILITY ROOM: Space for freezer, range of cupboards, stainless steel single drainer sink, plumbing for washing machine.
OUTSIDE: There are lovely level gardens to the front and rear. Lawns, flower beds, large greenhouse, shed, pergola, sun terrace and shrubs. Space for several vehicles. Secluded from the road with wooden gates and hedging.
Important Information
- This is a Freehold property.
Property Ref: 11602778_FAW004497
Similar Properties
Finistere Avenue, Dawlish, EX7
4 Bedroom Detached House | £500,000
Hidden away in a secluded position facing woodland, this spacious detached house enjoys a delightful, quiet setting conv...
3 Bedroom Detached House | £500,000
Stunning, uninterrupted views towards the sea, over the town and towards the countryside can be enjoyed from this well p...
12 Bedroom Detached House | Guide Price £490,000
Nestled on the picturesque seafront of Dawlish, Devon, stands this charming detached former guest house offering a uniqu...
5 Bedroom Detached House | £550,000
A FANTASTIC opportunity to purchase this lovely 5 bed (2 en suite) large family home with stunning SEA VIEWS in a sought...
Warren Road, Dawlish Warren, EX7
4 Bedroom Detached House | £550,000
This deceptively spacious, charming chalet-style bungalow offers flexible living with multiple reception rooms, a sleek...
Shillingate Close, Dawlish, EX7
4 Bedroom Bungalow | £550,000
Situated in a select cul - de- sac and backing onto a small woodland, this spacious detached bungalow enjoys a fabulous...

Fraser & Wheeler (Dawlish) (Dawlish)
Dawlish, Devon, EX7 9HB
How much is your home worth?
Use our short form to request a valuation of your property.
Request a Valuation
