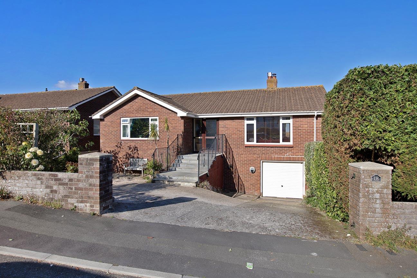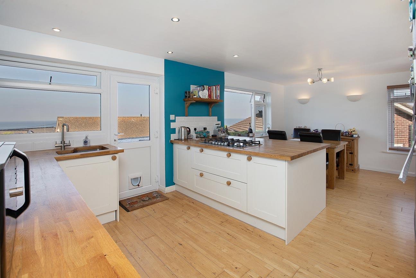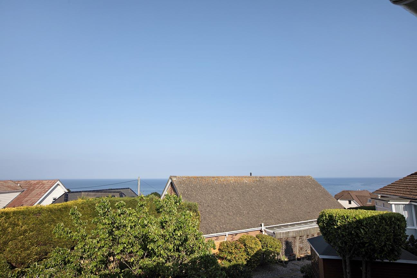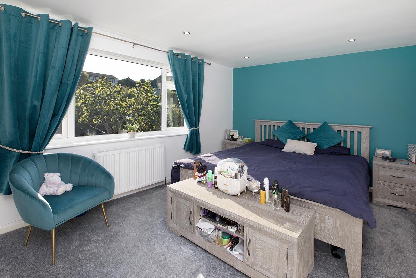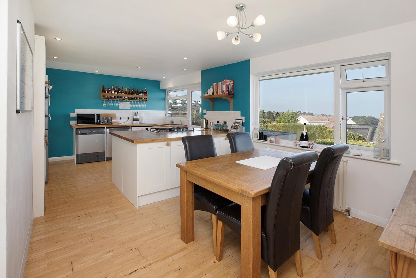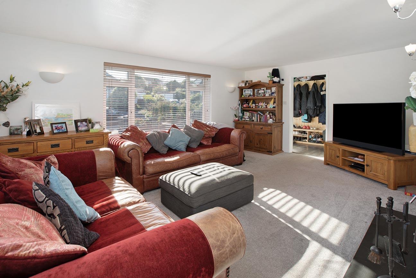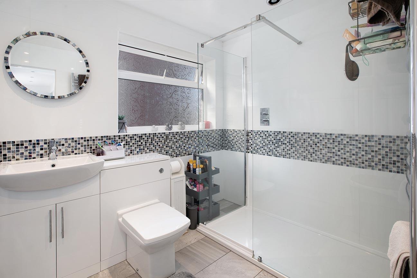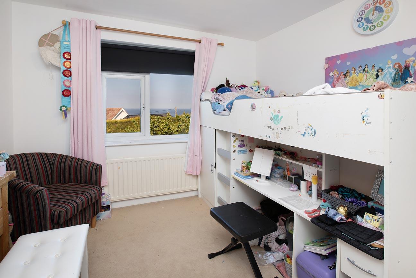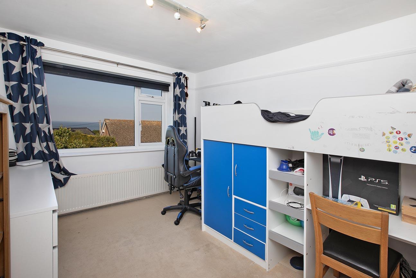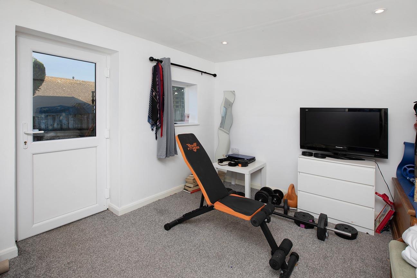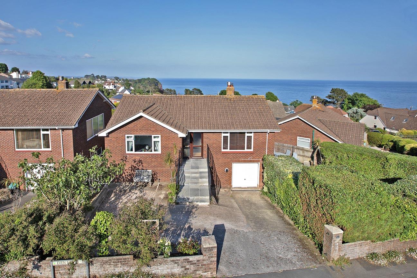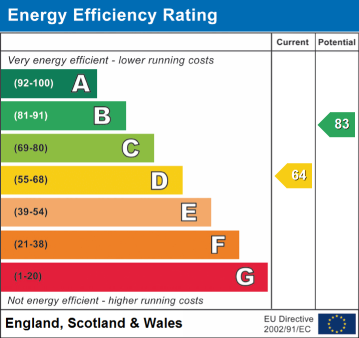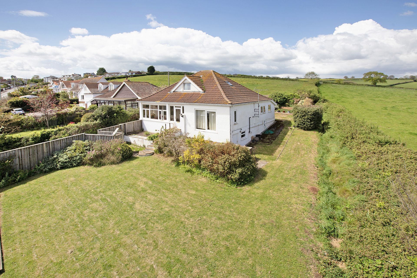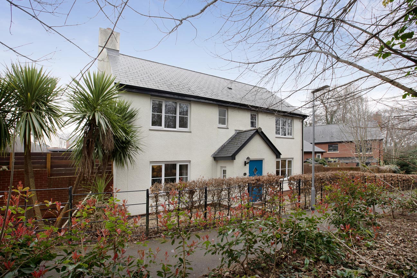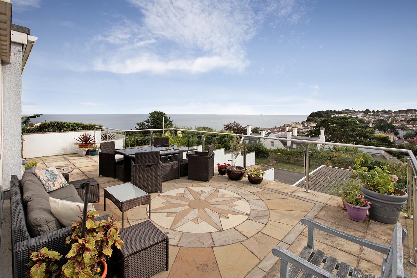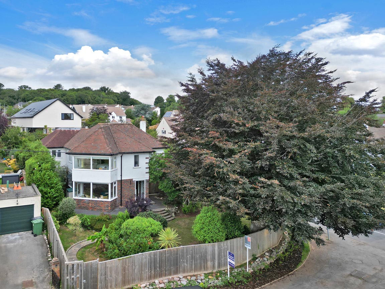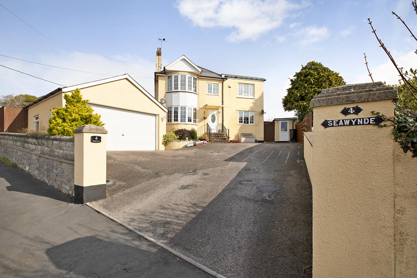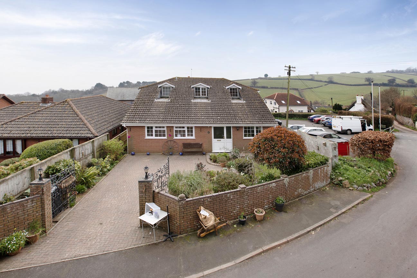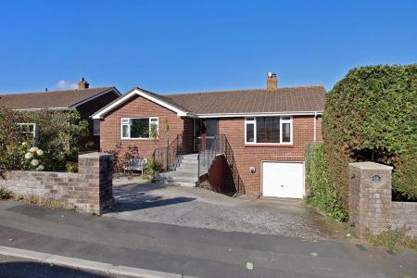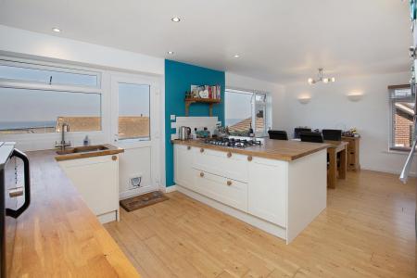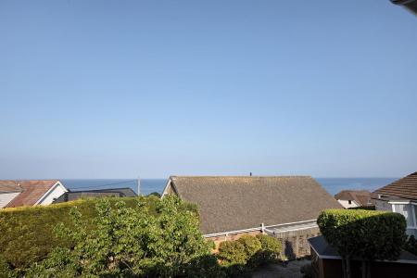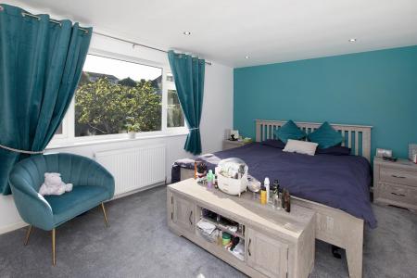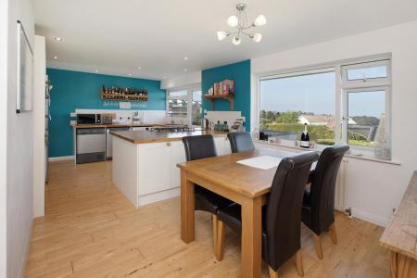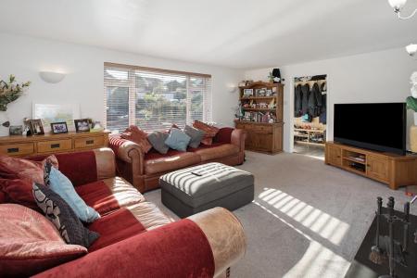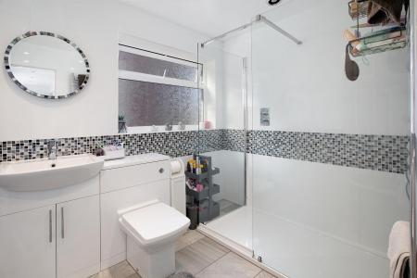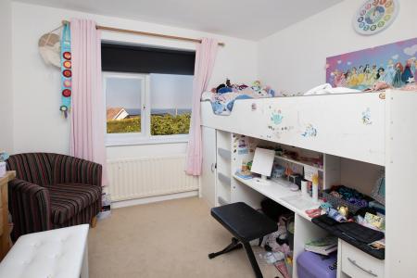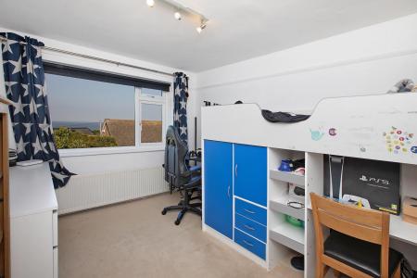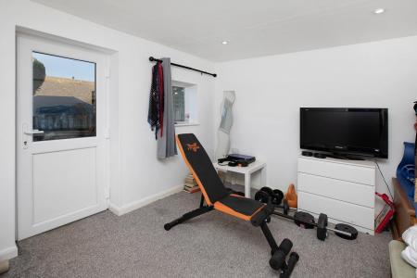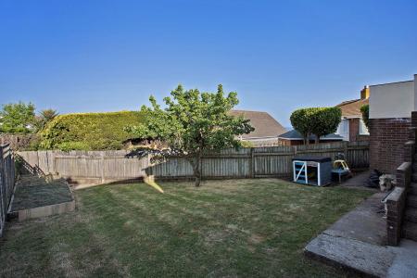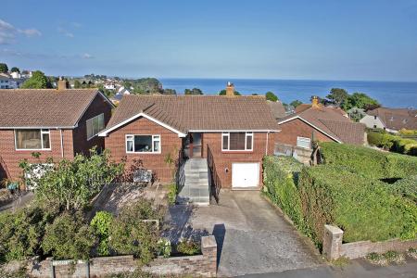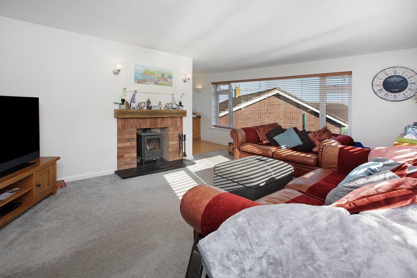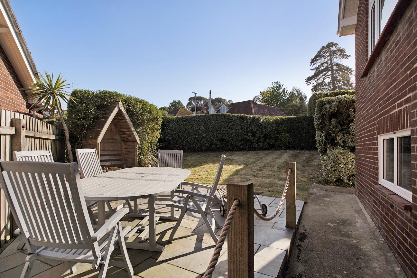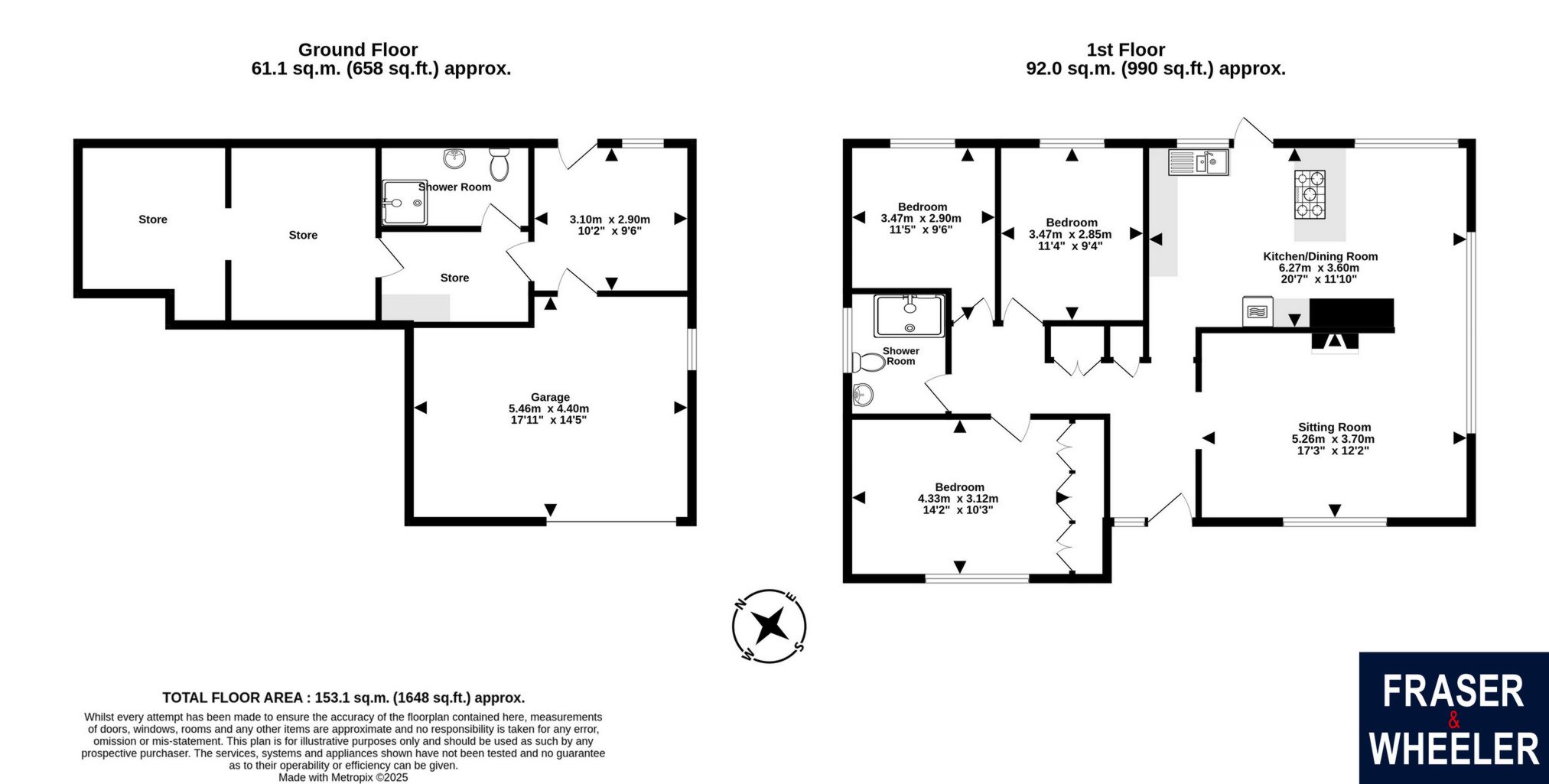- DETACHED HOME
- SEA VIEW
- 3 BEDROOMS
- GARAGE AND DRIVEWAY
- LIVING ROOM WITH WOOD BURNER
- GAS CENTRAL HEATING AND DOUBLE GLAZING
- VERSATILE ACCOMMODATION
- FREEHOLD
- COUNCIL TAX BAND - E
- EPC - D
3 Bedroom Detached House for sale in Teignmouth
A detached, two-level red-brick home situated in an elevated position with sea views. The front includes a driveway with parking for multiple vehicles, a larger than average single garage, and landscaped gardens. The garden features a private patio seating area with space for outdoor dining and lounging, bordered by hedges for privacy. FREEHOLD, COUNCIL TAX BAND - E, EPC - D.
Front door to L shaped entrance hall with doors leading to the principal rooms.
Kitchen/Dining Room - A spacious open-plan kitchen and dining area with a feature teal wall. The kitchen includes white cabinetry, wooden worktops, a gas hob set into a central island, and space for appliances. The dining space accommodates a table for 4/6 and offers views over the surrounding rooftops and toward the sea.
Sitting Room - Bright and welcoming living room with a large picture windows. Features a central fireplace with a wood-burning stove, brick surround, and neutral carpeting.
Bedroom 1 - Generously sized principal bedroom with a large window overlooking the front garden. fitted wardrobes to one wall Decorated in neutral tones with a teal feature wall and grey carpeting.
Bedroom 2 - Double bedroom with fitted carpet and a window offering natural light and distant sea views.
Bedroom 3 - Another well-sized bedroom. Ideal for use as a child’s bedroom or home office again with lovely views.
Shower Room - Modern family shower room fitted with a walk-in glass shower enclosure, white vanity units with inset basin and WC, and decorative mosaic tiling.
Ground Floor - Garden room - Versatile room currently used as a gym, with direct access to the garden. Contains a window and external door for good natural light and ventilation.
Shower Room - A second modern shower room serving the lower level, convenient for guests or whilst using the garden.
Garage - Large integral garage with up-and-over door, suitable for secure parking or workshop/storage use.
Store Rooms (x3)Three additional store rooms, providing ample space for household items, tools, or potential conversion (subject to permissions).
The gardens to the property are arranged to the rear and side of the property with level lawns, good size patio, timber fence and hedge borders providing good privacy.
This property offers flexible living accommodation across two floors with multiple bedrooms, spacious living areas, and stunning coastal views, making it suitable for families or buyers looking for additional working-from-home or guest space.
Important Information
- This is a Freehold property.
Property Ref: 11602778_FAW004432
Similar Properties
Teignmouth Road, Teignmouth, TQ14
3 Bedroom Detached House | £525,000
Superb views of the sea and coastline could be enjoyed from this spacious detached chalet style bungalow which stands on...
Finistere Avenue, Dawlish, EX7
4 Bedroom Detached House | £500,000
Hidden away in a secluded position facing woodland, this spacious detached house enjoys a delightful, quiet setting conv...
3 Bedroom Detached House | £500,000
Stunning, uninterrupted views towards the sea, over the town and towards the countryside can be enjoyed from this well p...
5 Bedroom Detached House | £550,000
A Rare Opportunity � Expansive 1930s Home with Sea Views in Dawlish. Welcome to a truly special home that co...
5 Bedroom Detached House | £550,000
A FANTASTIC opportunity to purchase this lovely 5 bed (2 en suite) large family home with stunning SEA VIEWS in a sought...
4 Bedroom Detached House | Offers in excess of £550,000
NO ONWARD CHAIN. A fantastic opportunity to purchase this deceptively spacious and individual 4 bedroom detached house w...

Fraser & Wheeler (Dawlish)
Dawlish, Dawlish, Devon, EX7 9HB
How much is your home worth?
Use our short form to request a valuation of your property.
Request a Valuation
