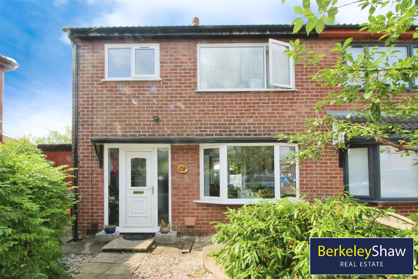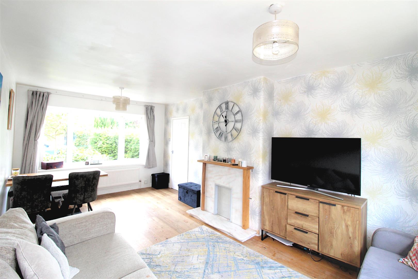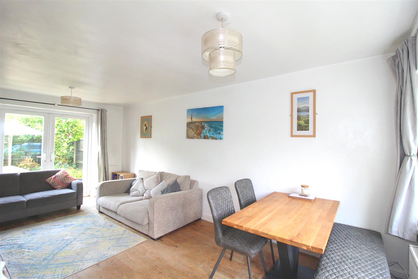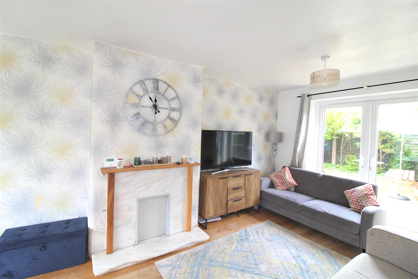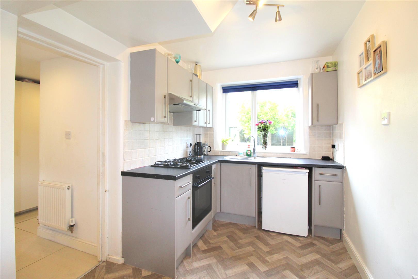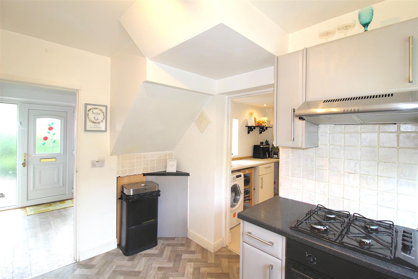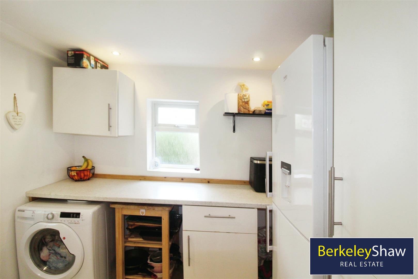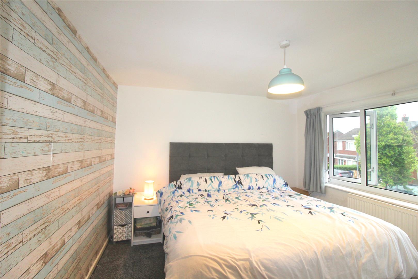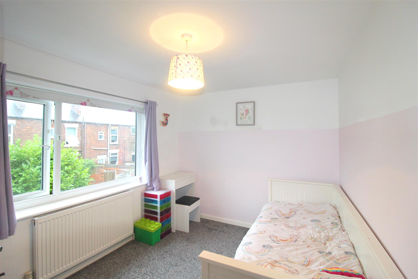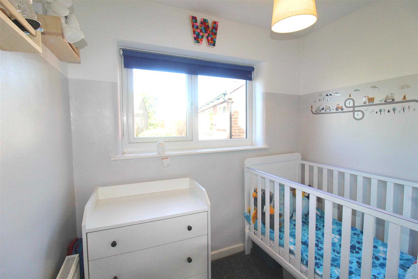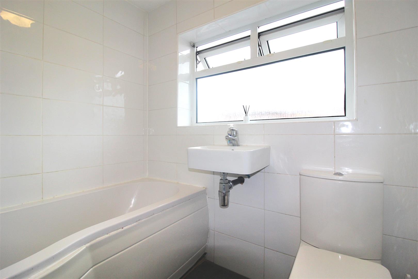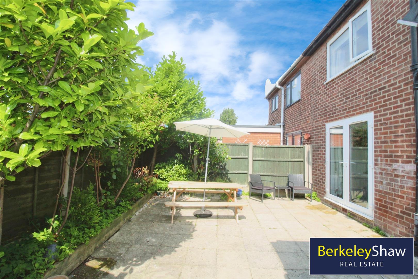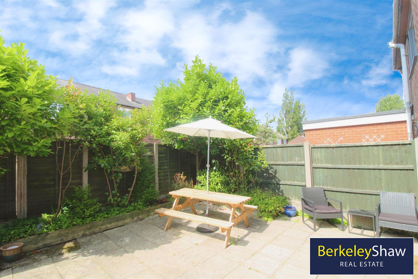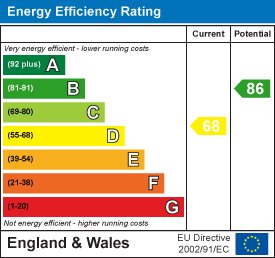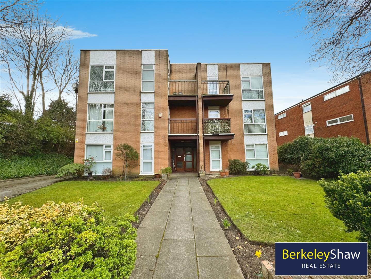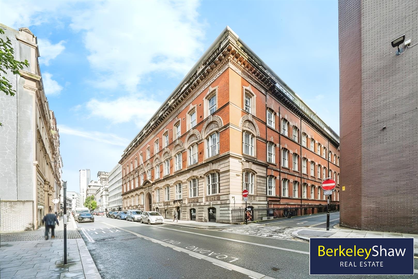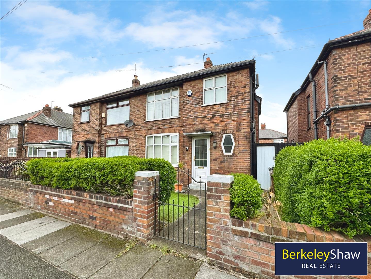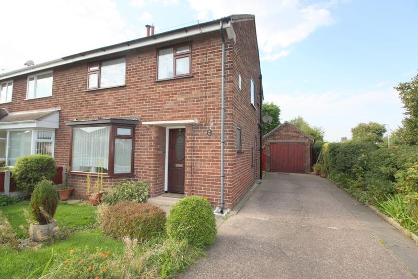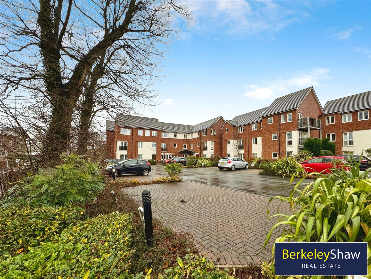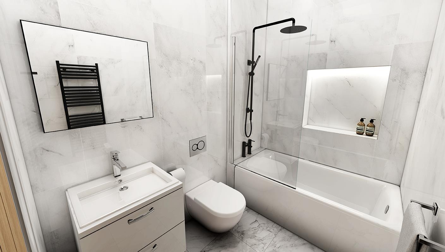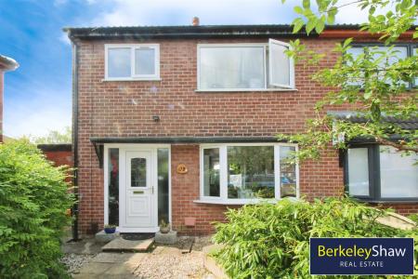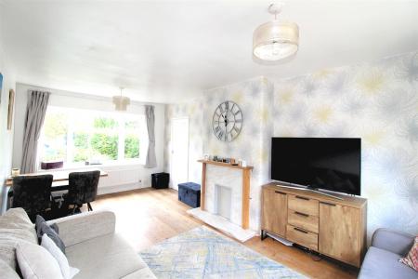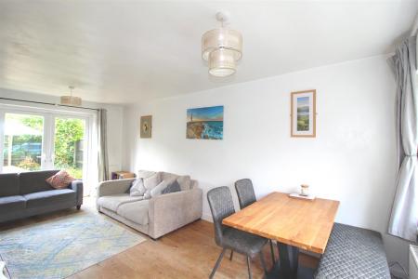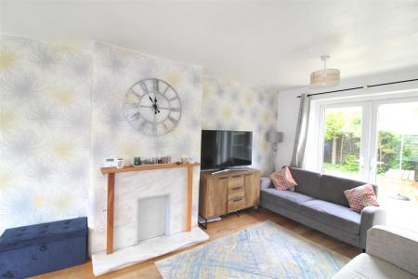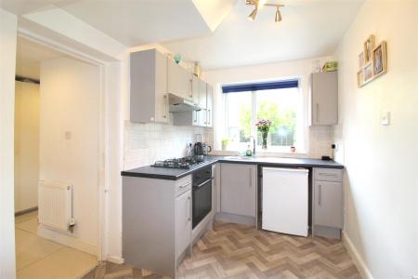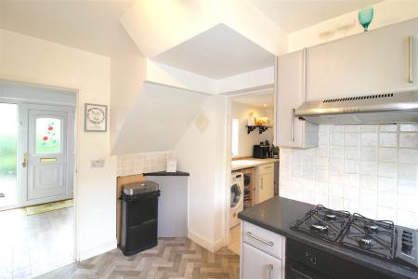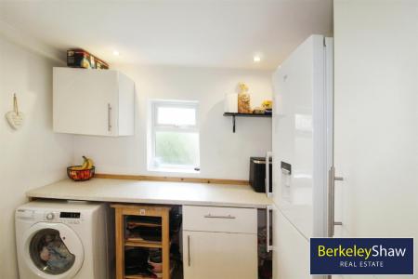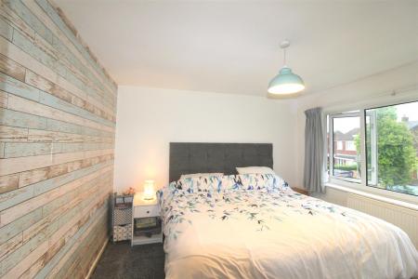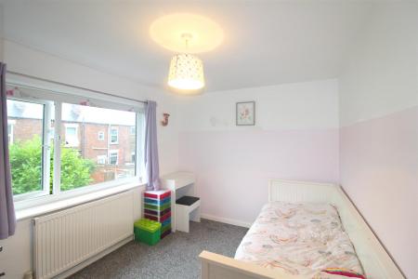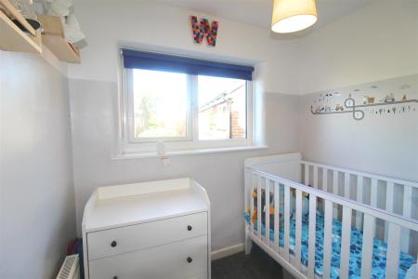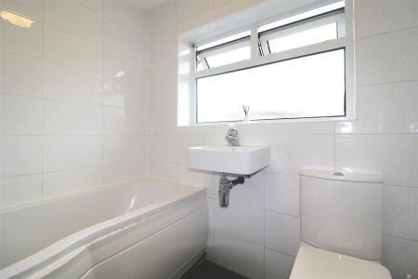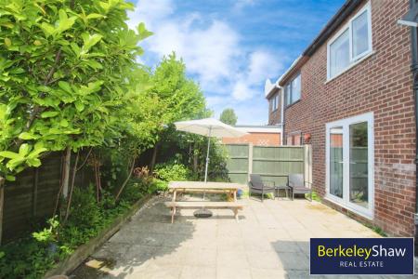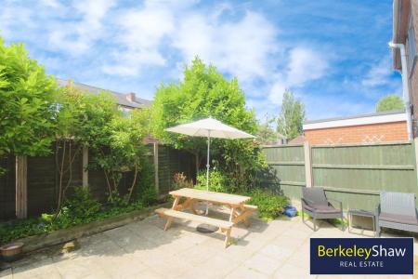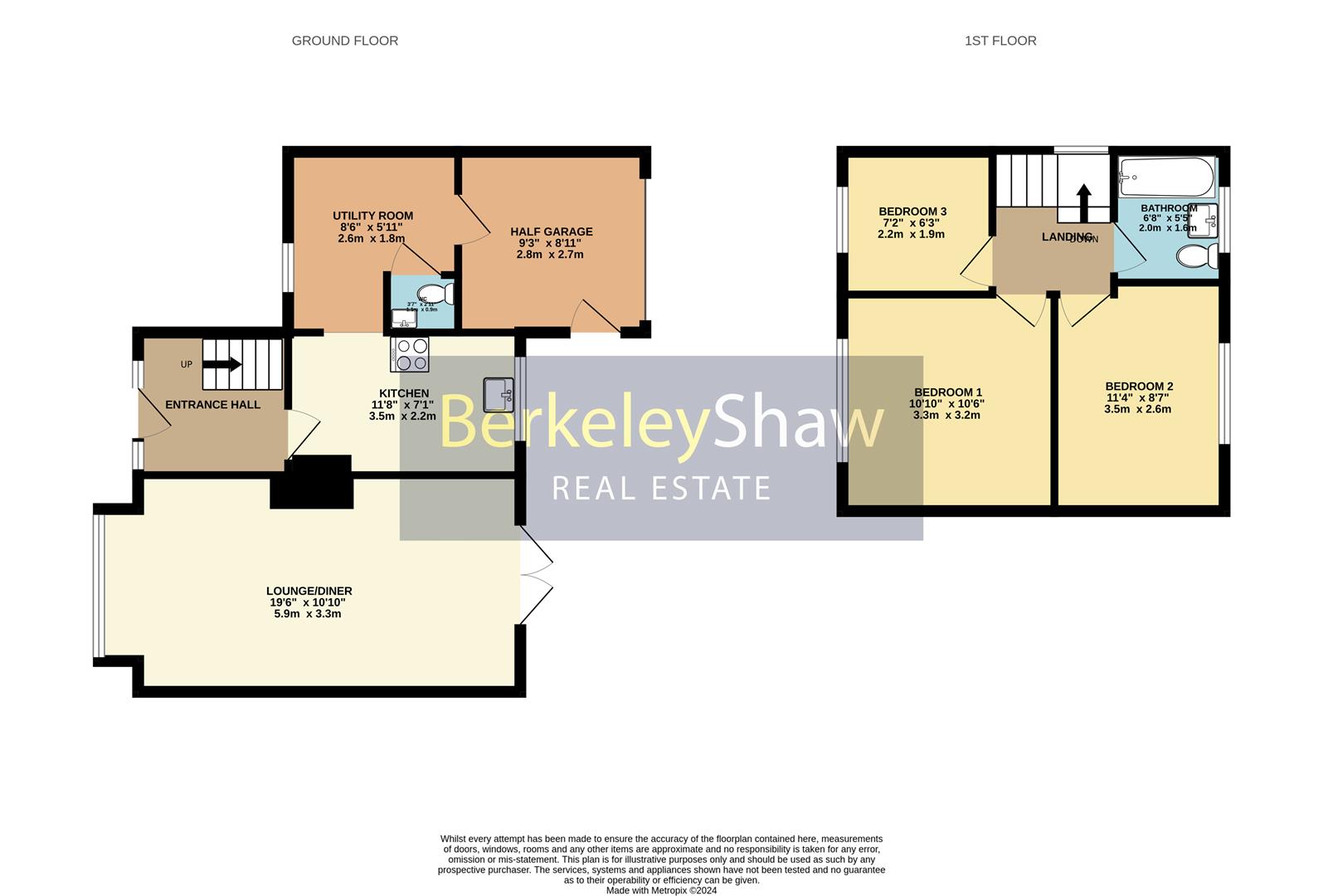- Quiet Cul de Sac location
- Walk to Our Lady & St Gerards RC Primary
- First Time Buyers LOOK HERE
- Downstairs WC
- Gardens to Front and Rear
- Solid Wood Flooring
- Utility Room & Garage
3 Bedroom House for sale in Lostock Hall
Nestled in the corner of a quiet cul-de-sac and within walking distance of local schools and shops, this is an ideal first family home. Located in a very popular area of Lostock Hall. This three bedroom, two bathroom, semi-detached home is ready to move in whether you be a first time buyer or looking to downsize.
Internally this property offers a bright entrance hallway, dual aspect lounge diner, fitted kitchen and adjoining utility room and downstairs WC. To the first floor are 3 bedrooms and family bathroom. Externally there are low maintenance gardens to both the front and rear plus a small garage for storage.
Lostock hall is a suburban village within the South Ribble borough of Lancashire. It is located on the south side of the Ribble River, some 3 miles south of Preston and 2.5 miles north of Leyland. Within easy reach of local amenities, supermarkets, schools and all major motorway links.
External -
Entrance Hall - 2.27 x 2.17 (7'5" x 7'1") - Welcoming bright hall with solid wood flooring and UPVC double glazed front door and window
Lounge/Diner - 5.94 x 3.30 (19'5" x 10'9") - A bright dual aspect room flooded with light from double glazed UPVC bay window to the front. Solid wood flooring and focal fireplace.
Kitchen - 3.55 x 2.17 (11'7" x 7'1") - A range of wall and base units with complementary work surfaces, integrated electric oven, gas hob extractor and added under stairs storage. Wood effect laminate flooring throughout.
Utility Room - 2.60 x 1.80 (8'6" x 5'10") - Tiled flooring, plumbing for washing machine, fitted base units and complementary work surface with space for tumble dryer.
Garden - A low maintenance private rear garden which is mainly paved with raised flower beds and access to the garage.
Bathroom - 2.02 x 1.64 (6'7" x 5'4" ) - Fully tiled walls and flooring, heated towel rail, white bathroom suite with P-shaped bath with over head shower, WC and hand wash basin.
Master Bedroom - 3.30 x 3.20 (10'9" x 10'5") -
Bedroom 2 - 3.46 x 2.62 (11'4" x 8'7") -
Bedroom 3 - 2.19 x 1.91 (7'2" x 6'3") -
Property Ref: 7776452_33729138
Similar Properties
Abbotsford Road, Crosby, Liverpool
2 Bedroom Flat | Offers Over £160,000
Welcome to this well-presented ground floor apartment located in Abbotsford Court, in the heart of L23. Occupying a fant...
The Albany Building, Old Hall Street, Liverpool
2 Bedroom Apartment | £160,000
Situated in the heart of Liverpool's thriving Business District, this fantastic two-bedroom duplex apartment in the pres...
Pritchard Avenue, Seaforth, Liverpool
3 Bedroom Semi-Detached House | £160,000
Welcome to Pritchard Avenue, a three-bedroom semi-detached home offering fantastic potential with excellent transport li...
Runnells Lane, Thornton, Liverpool
3 Bedroom Semi-Detached House | £162,500
Do you want to live in an area which has Good Schools and is accessible to the Seafront, Southport and within easy commu...
Grove Court, Moor Lane, Crosby
1 Bedroom Flat | Guide Price £165,000
Welcome to this beautiful one bedroom apartment situated in Grove Court, Moor Lane. Situated on the first floor of the d...
Merchant Court, College Avenue, Crosby
2 Bedroom Apartment | £170,000
MERCHANT COURT is a development of 12 luxury apartments. 10x2 bedroomand 2x1 bedroom, across 3 floors in a sought-after...

Berkeley Shaw Real Estate (Liverpool)
Old Haymarket, Liverpool, Merseyside, L1 6ER
How much is your home worth?
Use our short form to request a valuation of your property.
Request a Valuation
