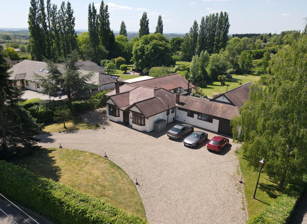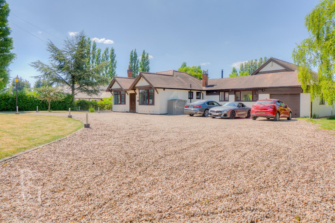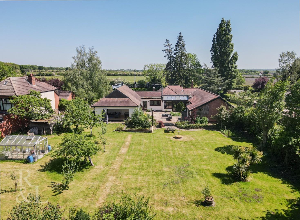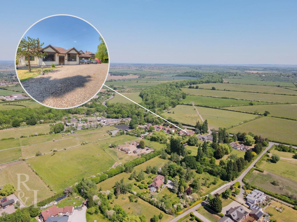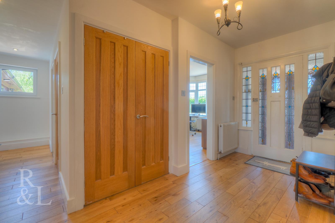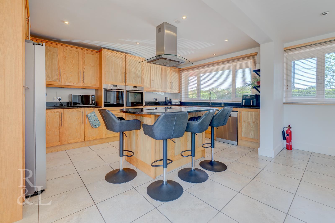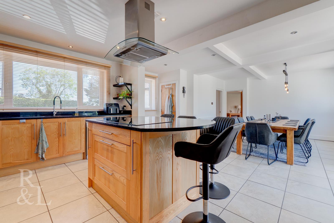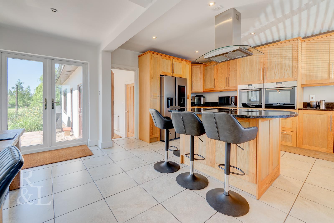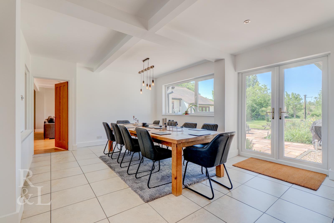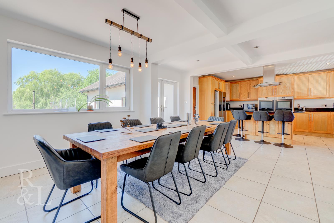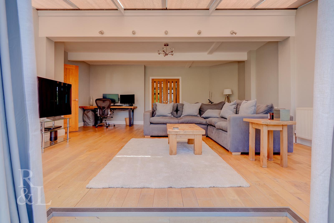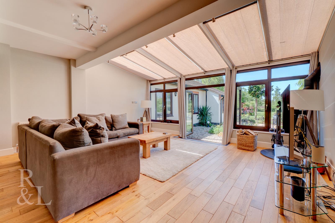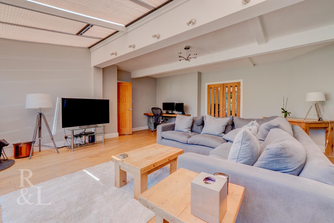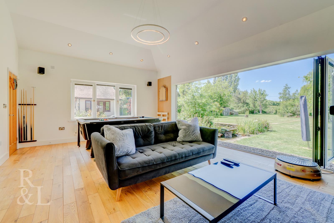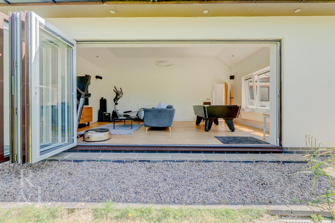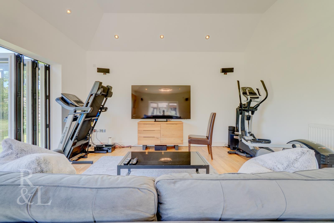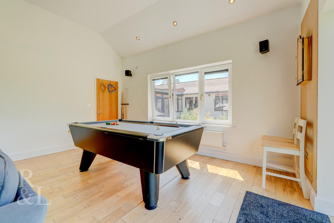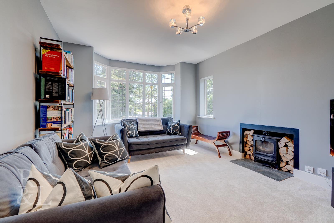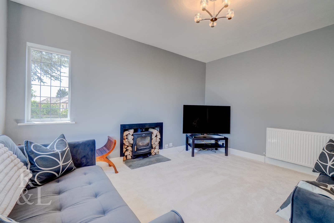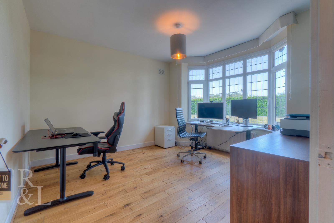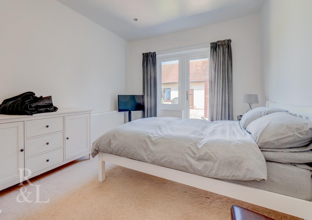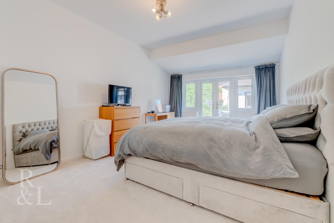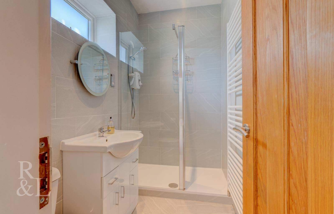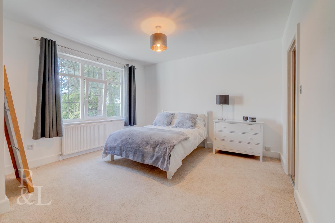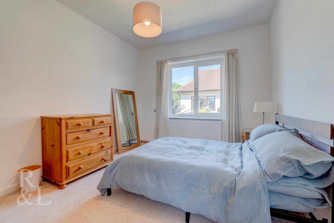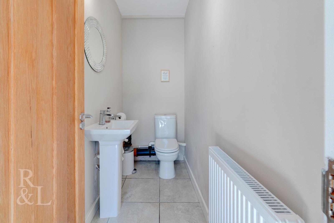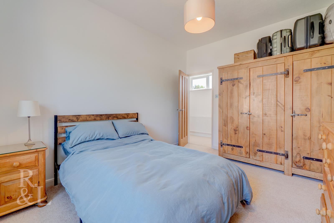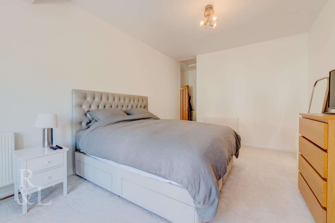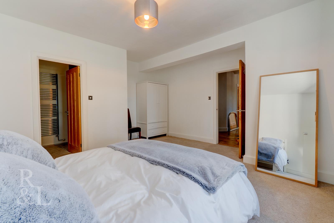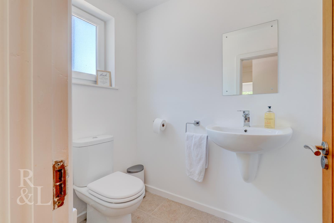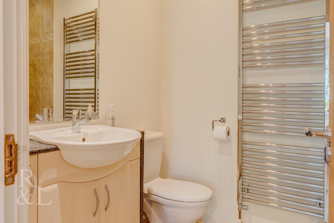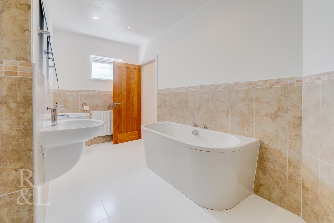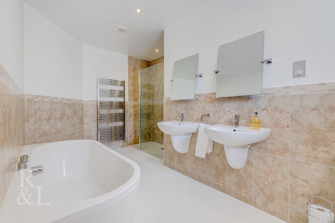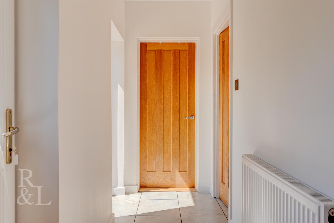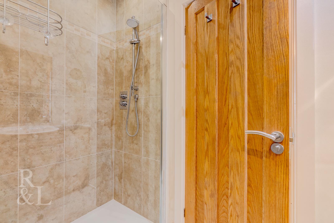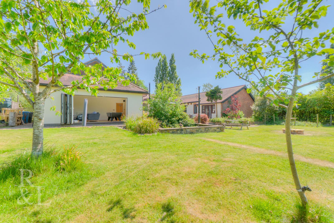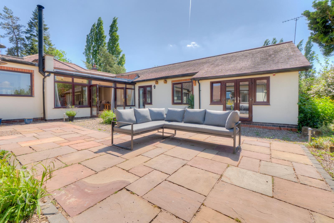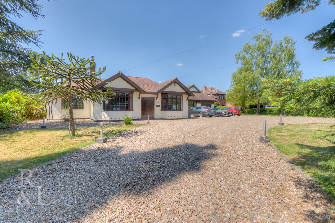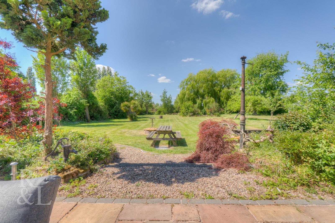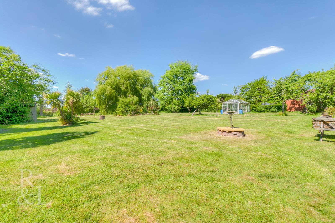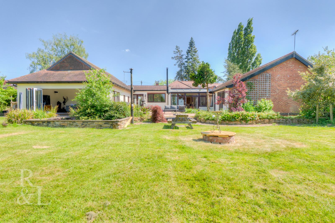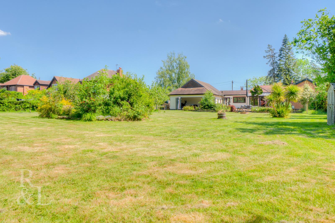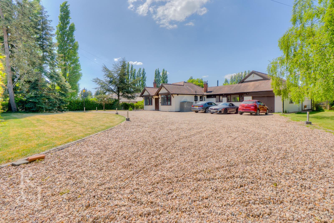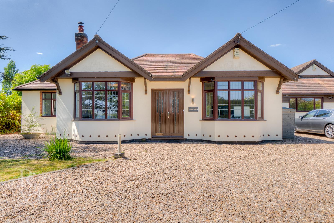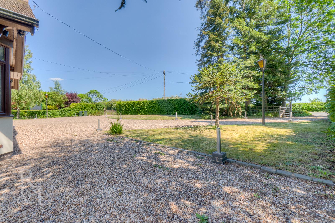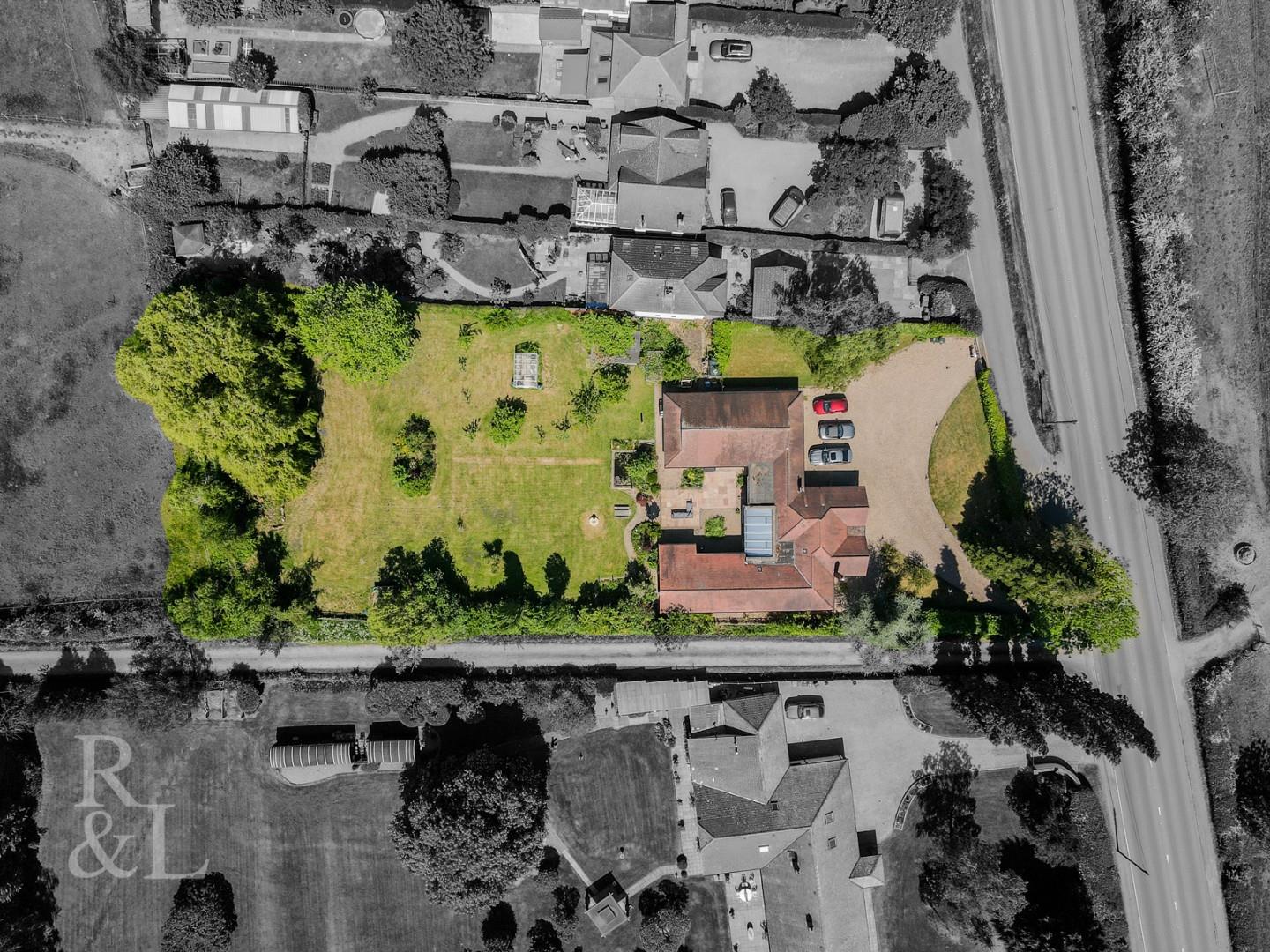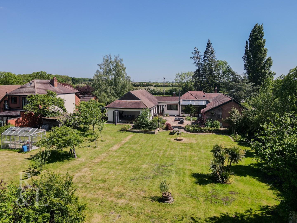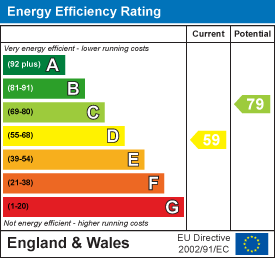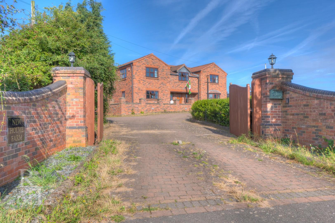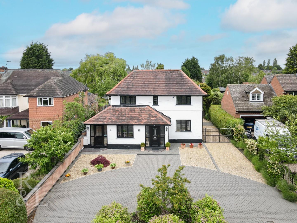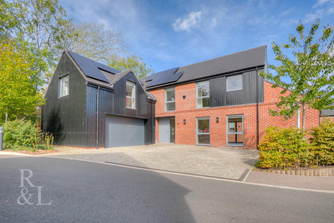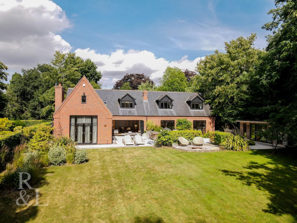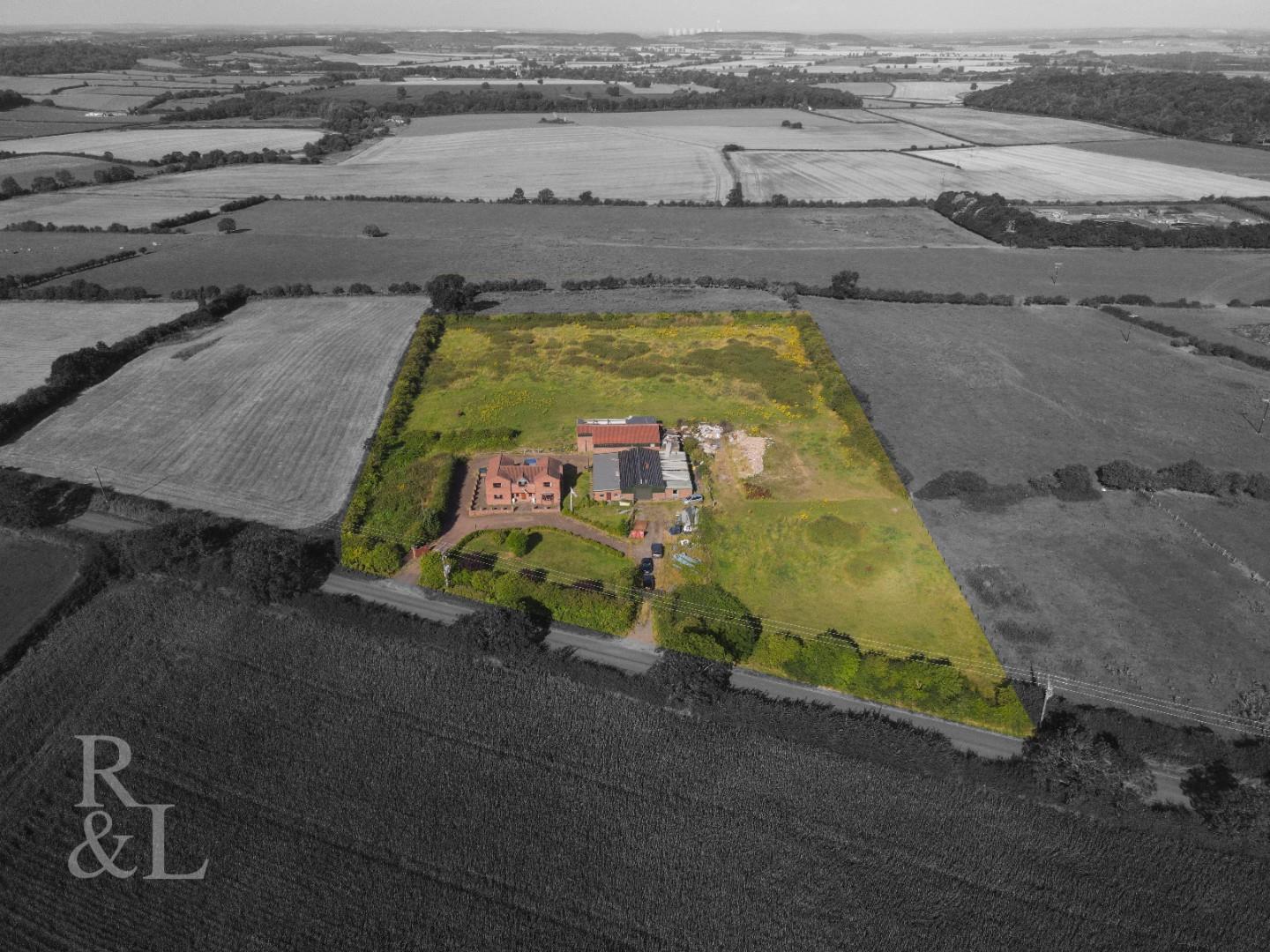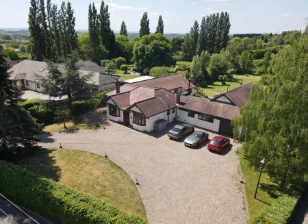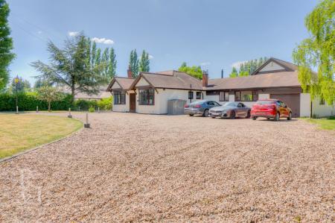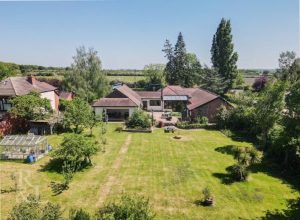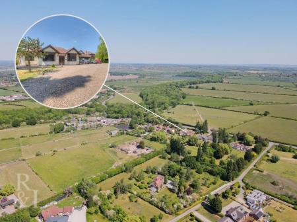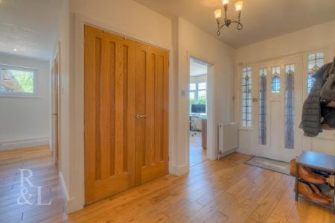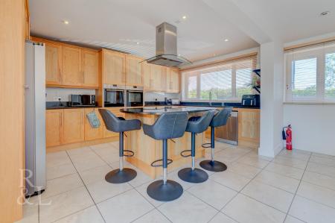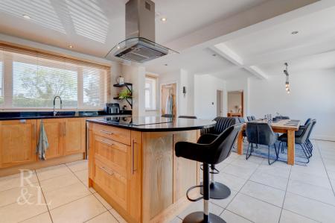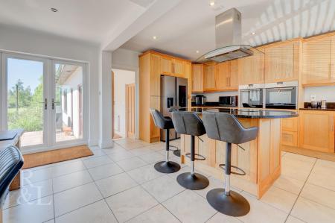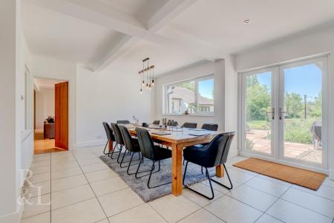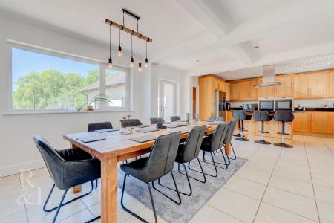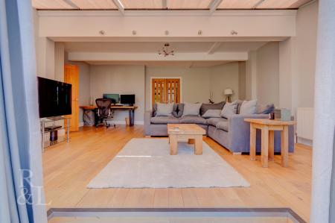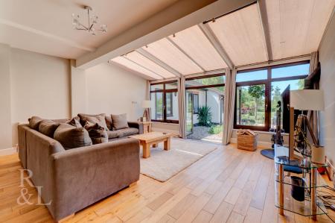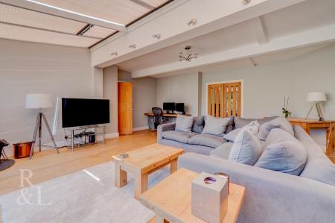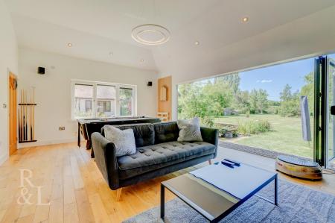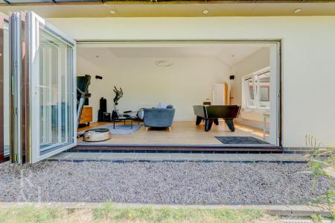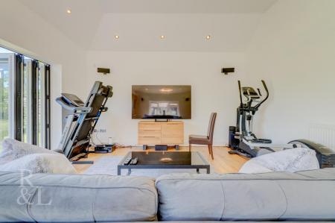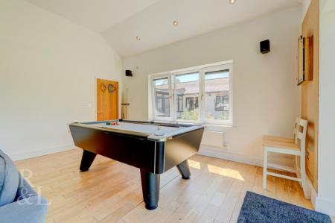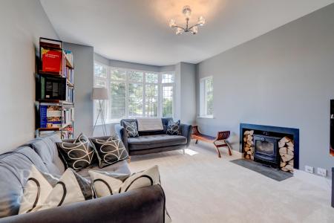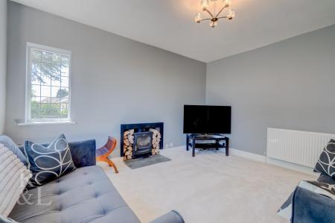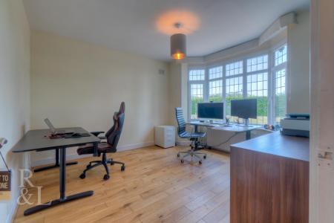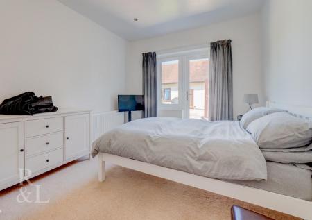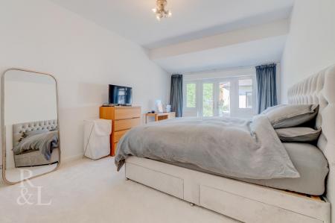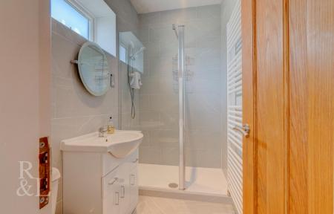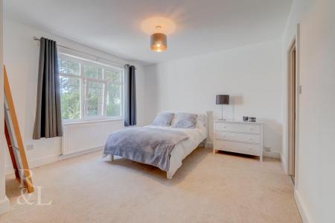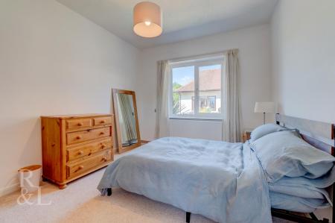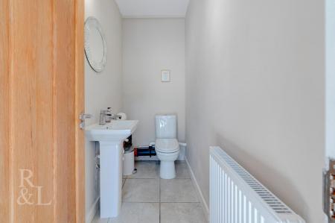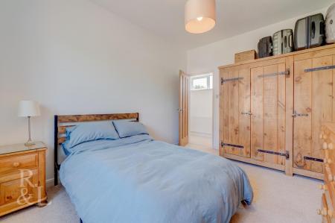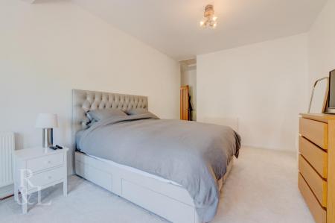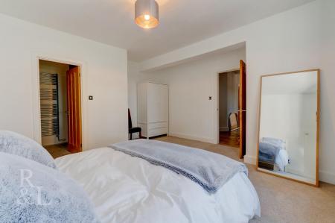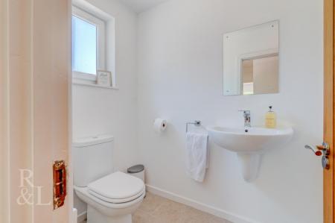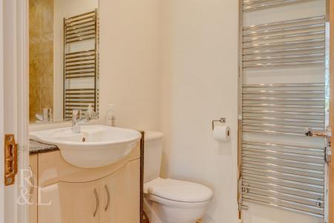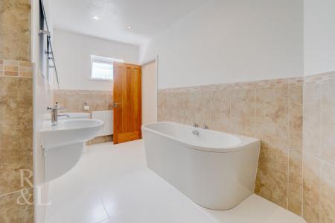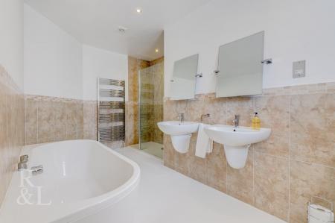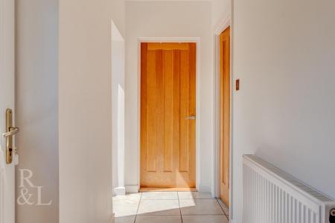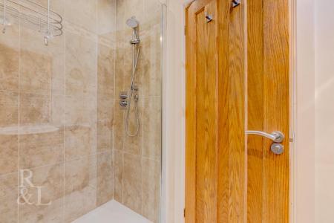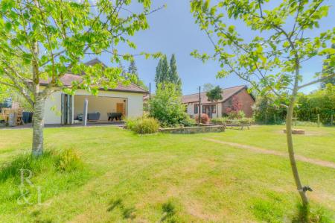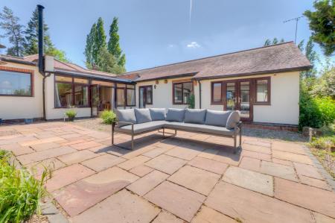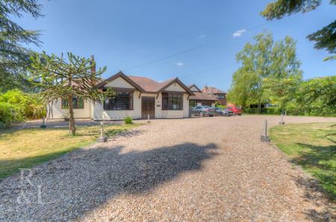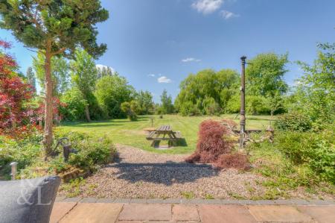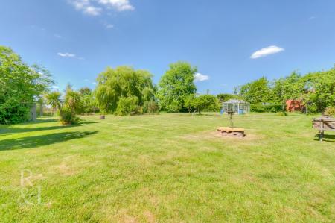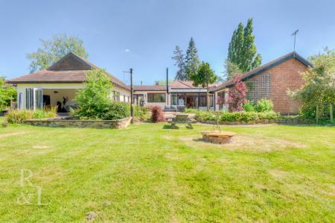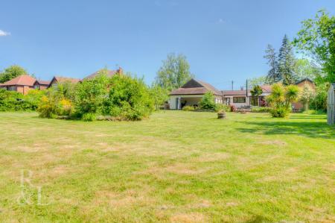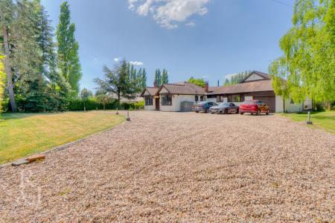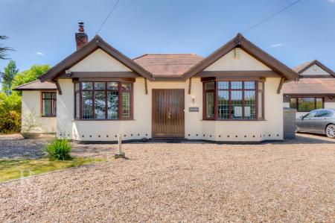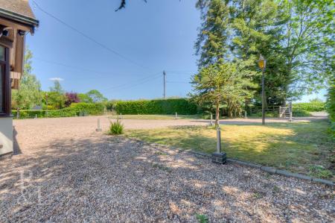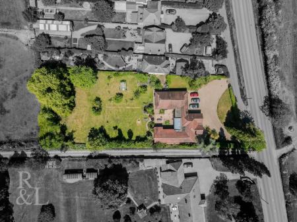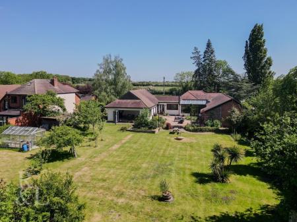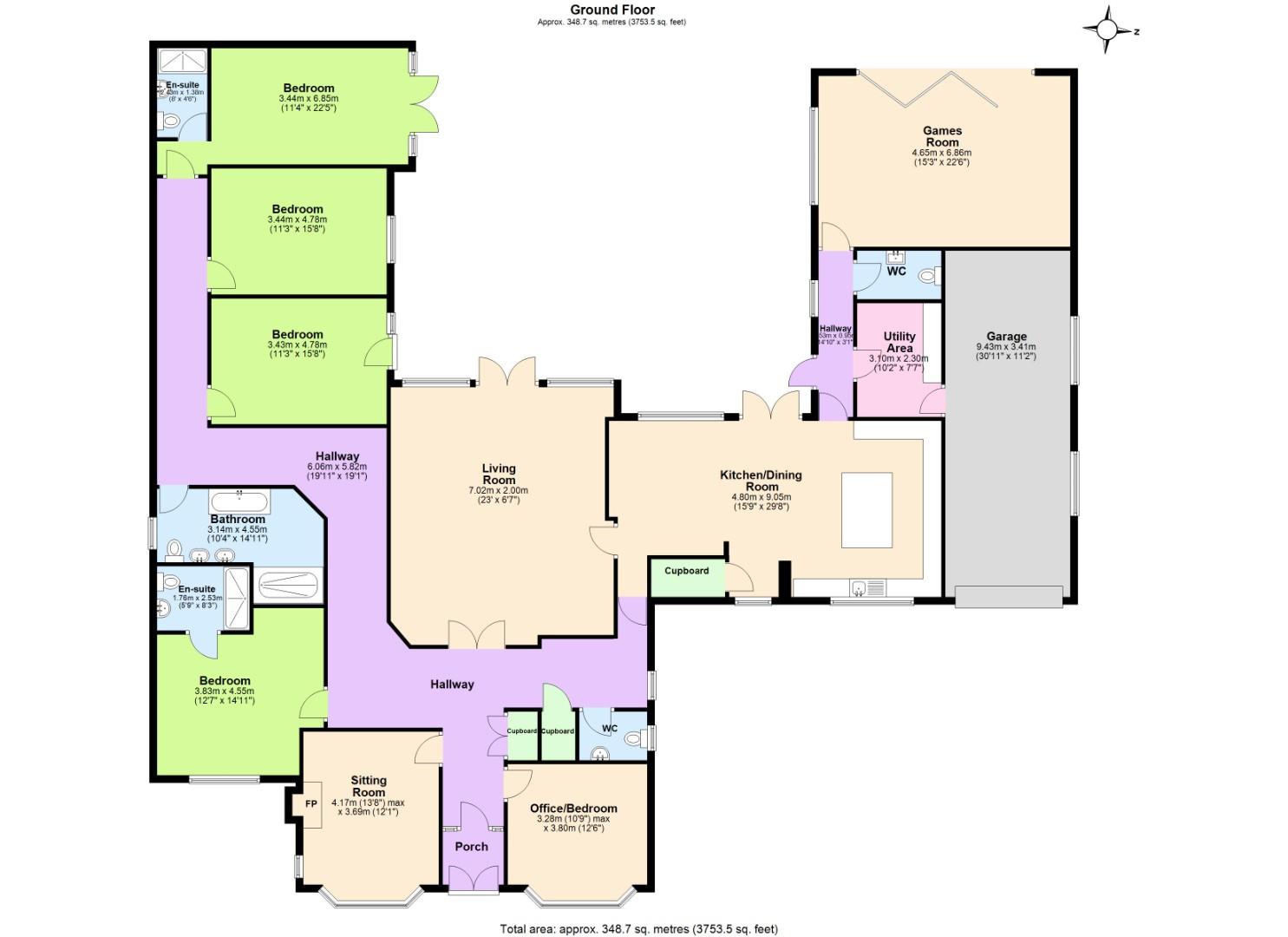- Versatile Detached Property
- Excellent Plot Size at just over 3/4 of an acre
- In and Out Driveway Providing Ample Off Street Parking
- Four Reception Rooms
- Open Plan Kitchen/Diner
- Four / Five Bedrooms - Two En-Suite Shower Rooms
- Tandem Integral Double Garage
- Countryside Living
- EPC Rating - D
- Freehold - Council Tax Band - G
5 Bedroom Detached House for sale in Loughborough
Royston & Lund are delighted to market this expansive, versatile detached property occupying a glorious plot of just over 3/4 of an acre located atop Bunny Hill Top, ideally located between Nottingham and Loughborough.
Presented in excellent order throughout with a flexible layout the internal accommodation features a porchway leading to a welcoming entrance hallway with two bay fronted reception rooms to the front elevation, one with a dual aspect currently used as a sitting room with a feature log burner, and one used as an office, a large main reception room to the rear benefits from French Doors to the rear garden with glazed side panel overlooking the rear garden. A generous open plan kitchen/diner boasts a separate island with an integrated induction hob and extractor hood with a range of base and eye level mounted units on the walls housing an integrated double oven. There is plumbing in place for a free-standing dishwasher and American style Fridge/Freezer with ample space for a generous dining table. An inner hallway off the kitchen leads to a separate utility room benefitting from an integral door to the garage, a separate guest W/C and another reception room to the rear, currently used as a games room, benefitting from a dual aspect with a window to the side and full width bi-fold doors to the rear elevation.
To the other side, the internal hallway leads to four double bedrooms, two of which benefit from en-suite shower rooms, the master bedroom with French Doors opening to the rear garden, with a separate family bathroom complete with a four piece suite comprising a w/c, his and hers wash hand basins, bath and separate shower.
To the front of the property a large in-and-out driveway is accessed via five bar gates and provides ample off-street parking with a selection mature trees, shrubs and bushes leading a tandem double garage. Side access is available to both sides where there is also the oil tank providing oil fired central heating.
To the rear, a glorious West facing rear garden is mainly laid to lawn with a selection of mature trees, shrubs and bushes with a large patio area and a pond.
Bunny Hill Top is located a stones throw from Bunny Woods and on the service road just off the A60 which provides easy access to Nottingham, West Bridgford, Loughborough and the surrounding villages with the A52 and A46 a short drive away.
Property Ref: 60110_33902572
Similar Properties
Wysall Lane, Keyworth, Nottingham
4 Bedroom Country House | Offers in excess of £850,000
Royston & Lund are delighted to bring to the market 'New Holme Farmhouse' a beautiful, four bedroom, three bathroom farm...
4 Bedroom Detached House | £775,000
Royston and Lund are delighted to bring to the market this detached, extended four bedroom property located on a generou...
4 Bedroom Detached House | £775,000
Royston & Lund are delighted to market this recently constructed, architecturally designed, detached property situated o...
Back Lane, Normanton on the Wolds
5 Bedroom Detached House | £1,200,000
Royston and Lund are delighted to bring to the market 'Long Barn' a detached, five bedroom barn conversion set on a glor...
Wysall Lane, Keyworth, Nottingham
4 Bedroom Country House | Guide Price £1,995,000
Royston & Lund are delighted to bring to the market 'New Holme Farm' which represents the rare opportunity to acquire a...
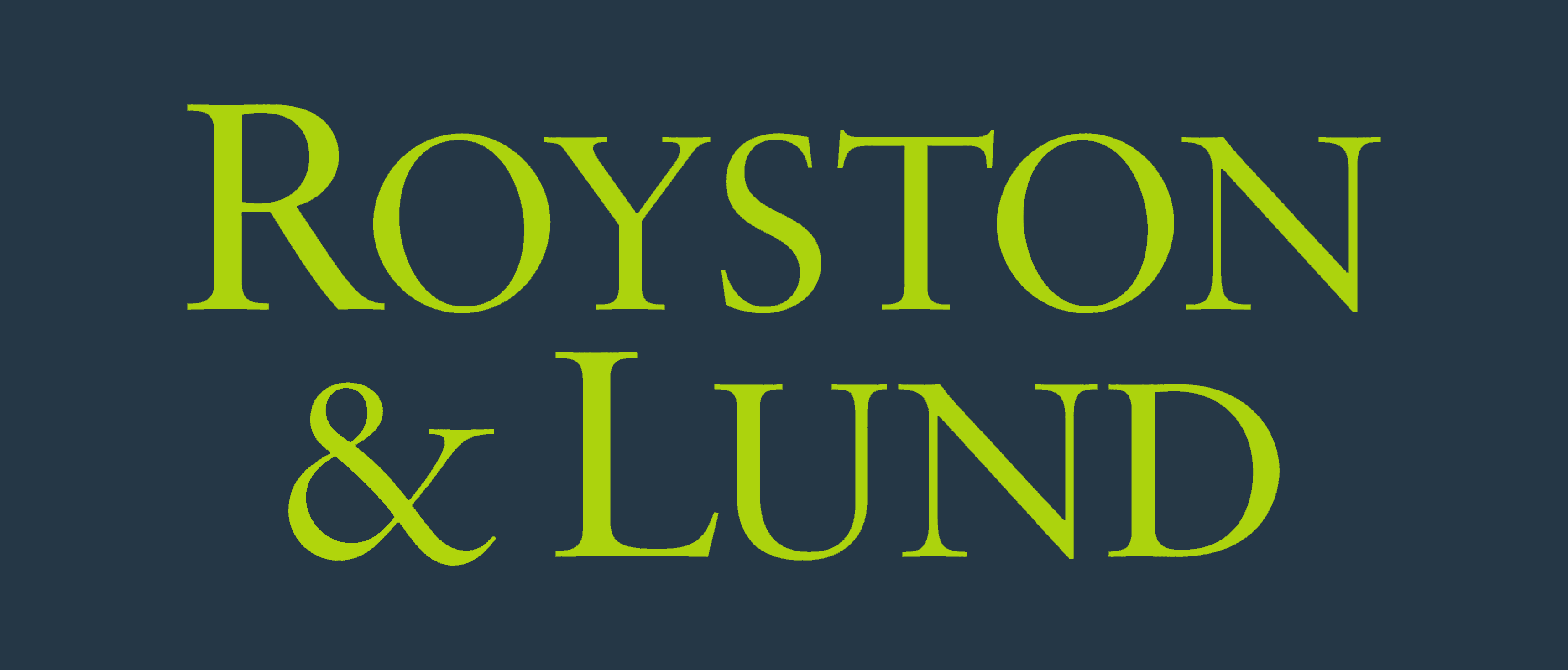
Royston & Lund Estate Agents (Keyworth)
7 The Square, Keyworth, Nottinghamshire, NG12 5JT
How much is your home worth?
Use our short form to request a valuation of your property.
Request a Valuation
