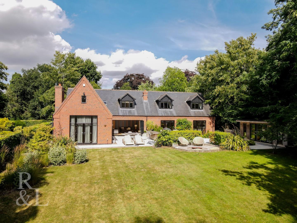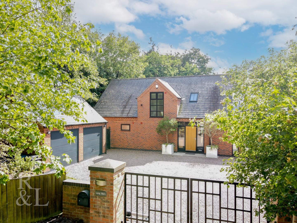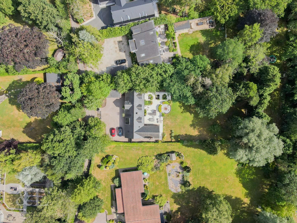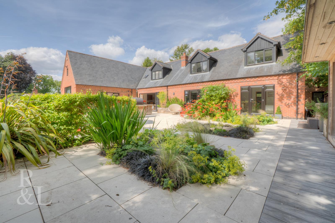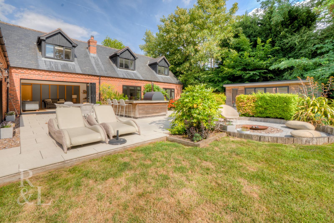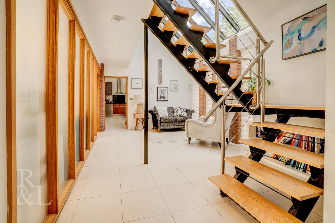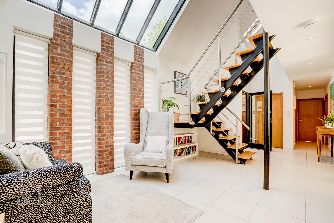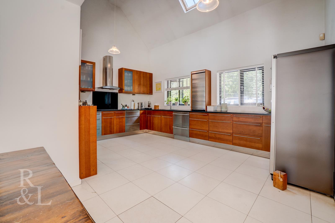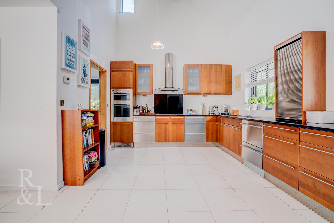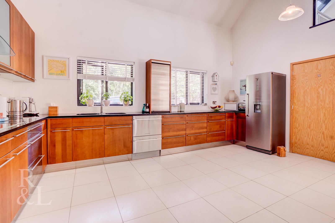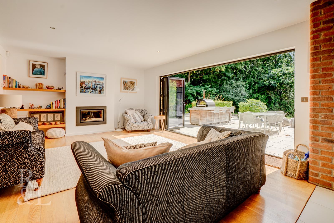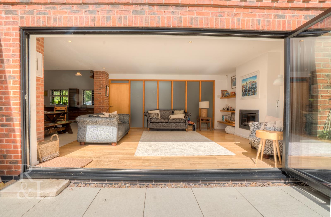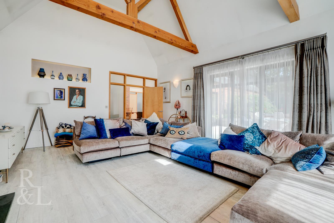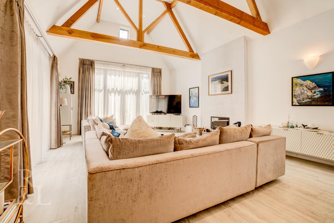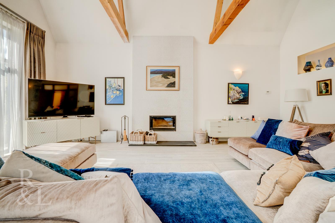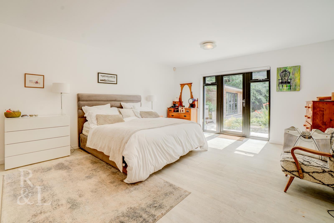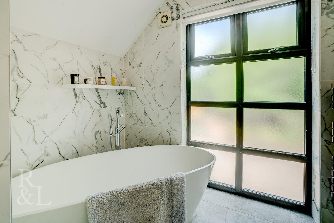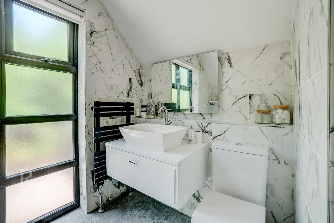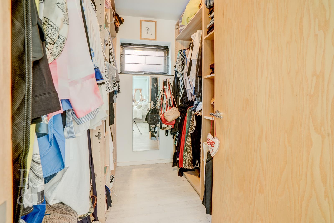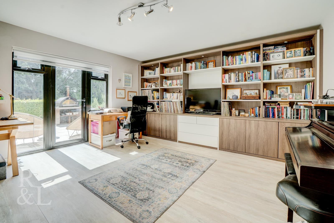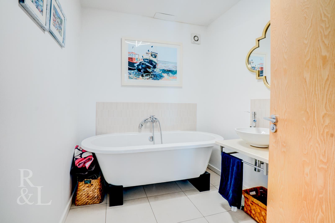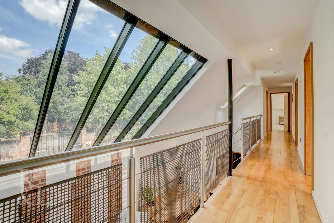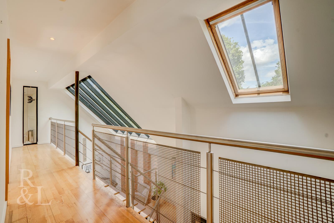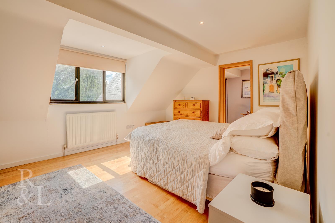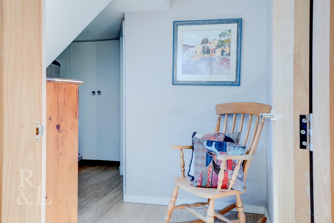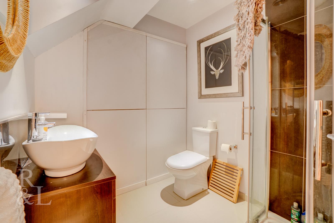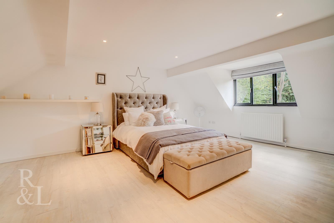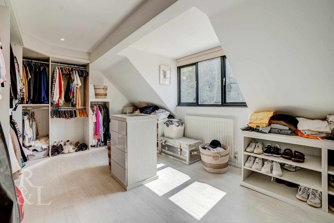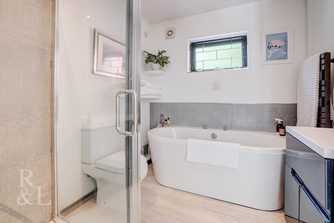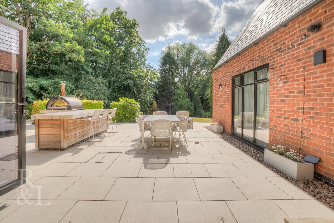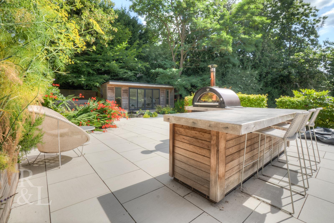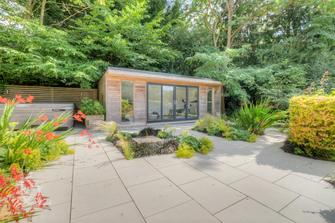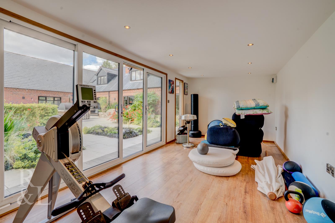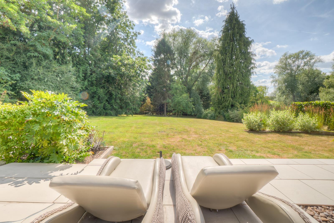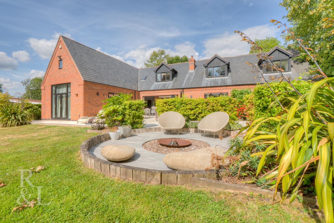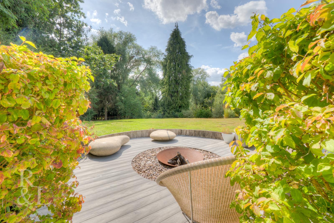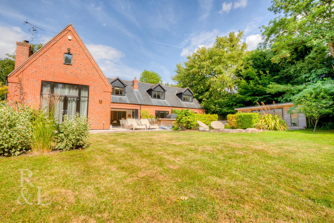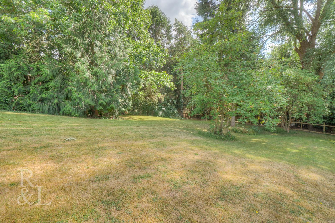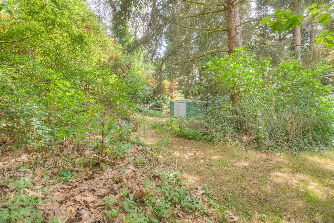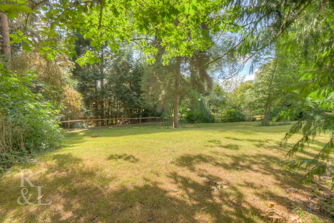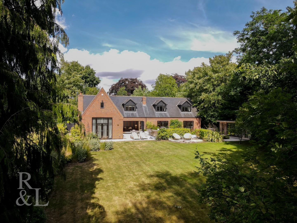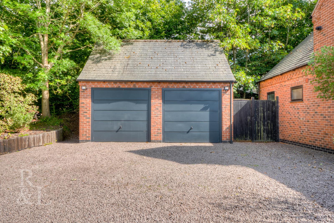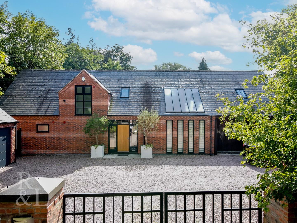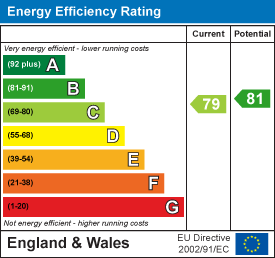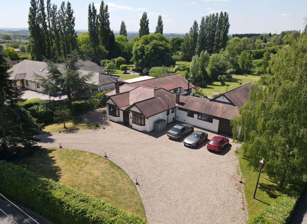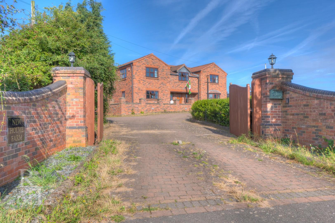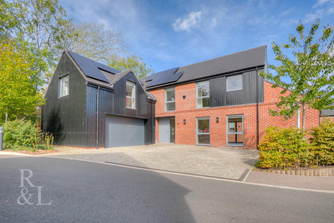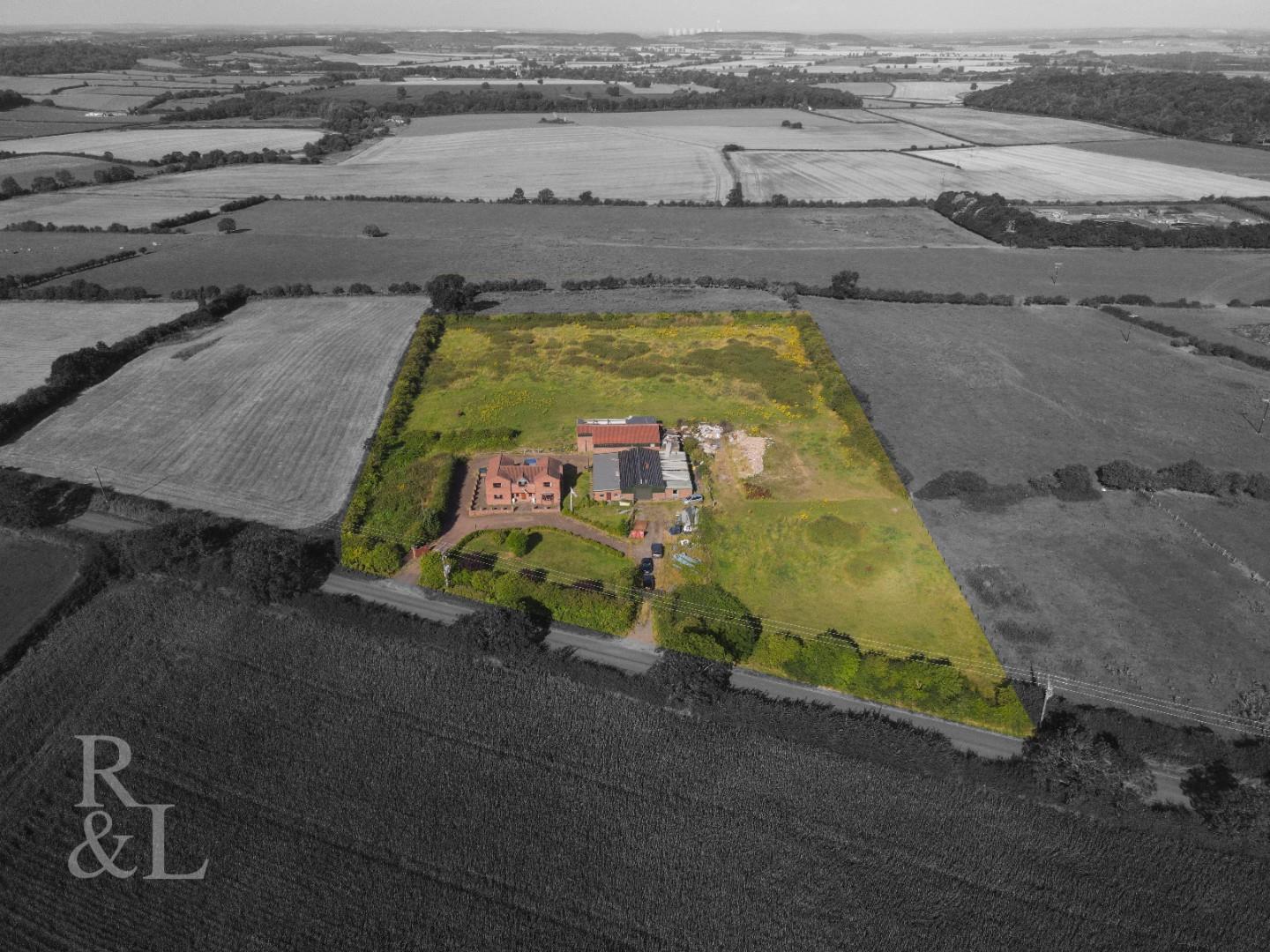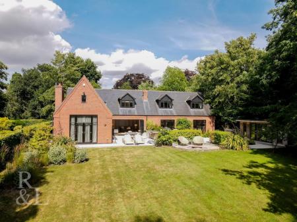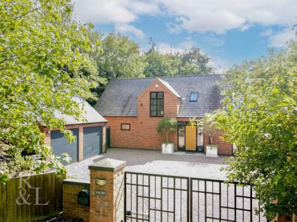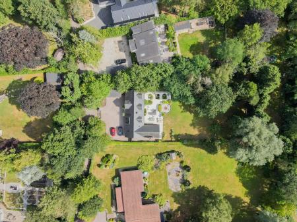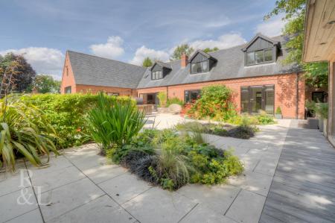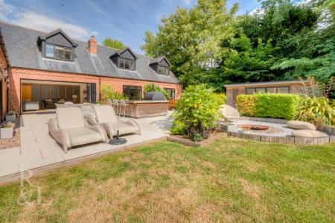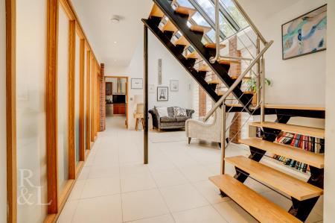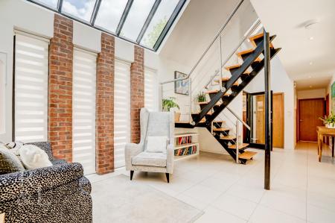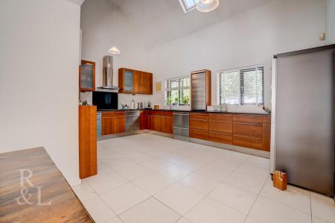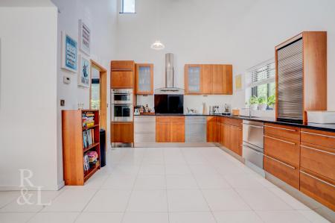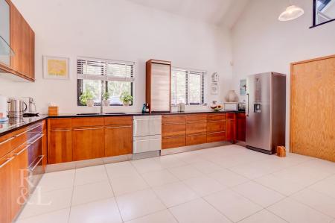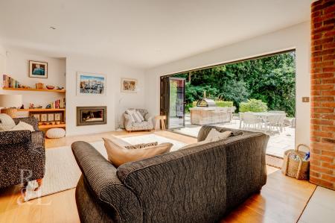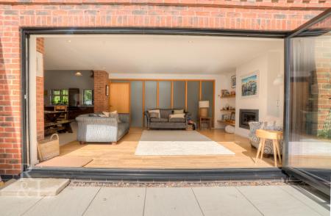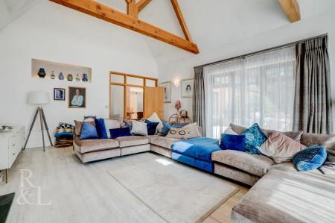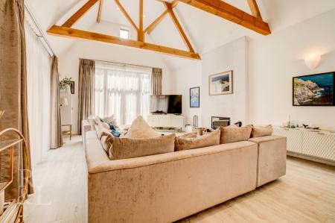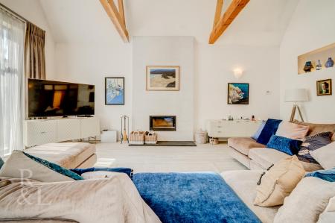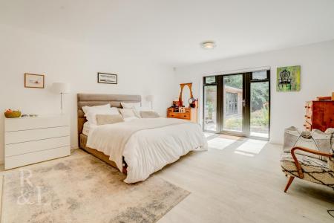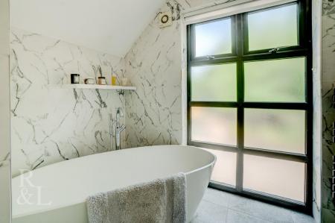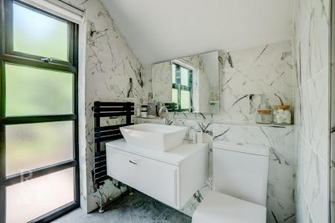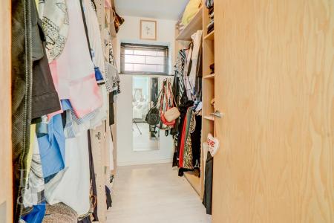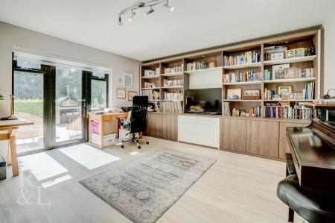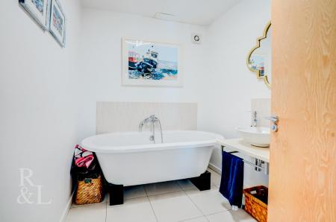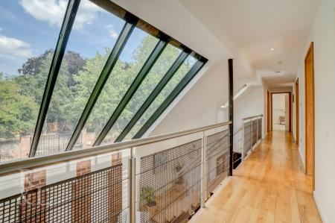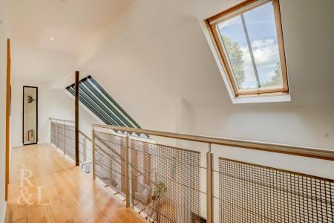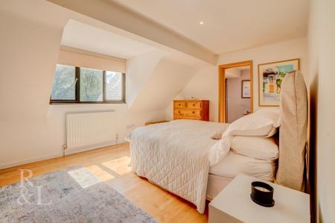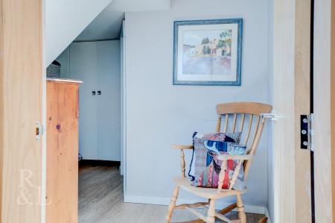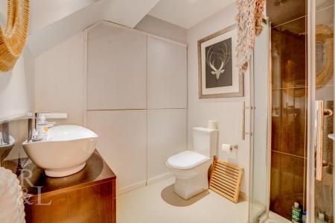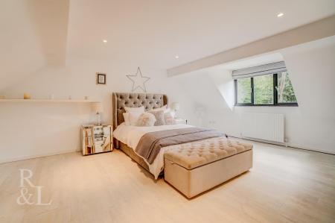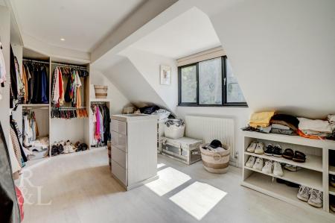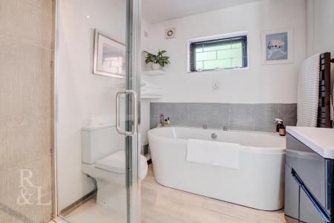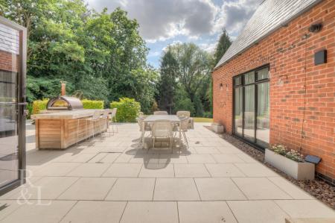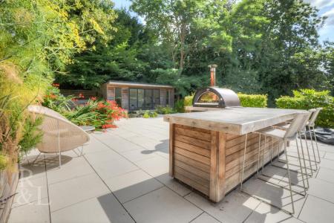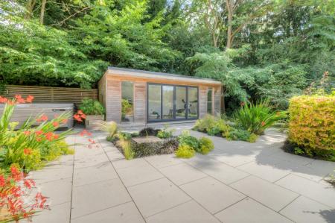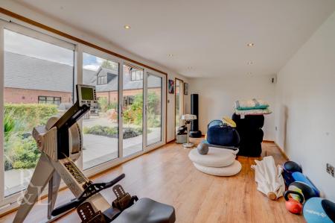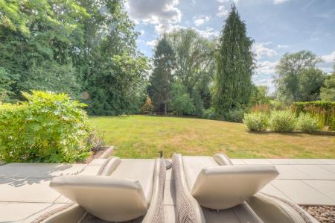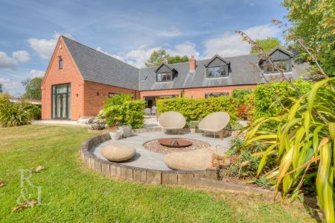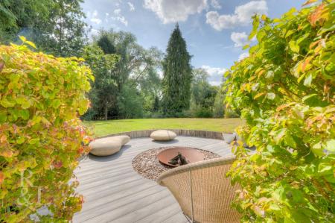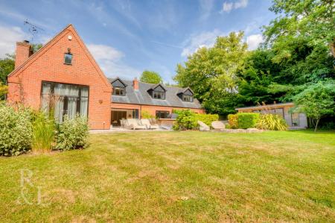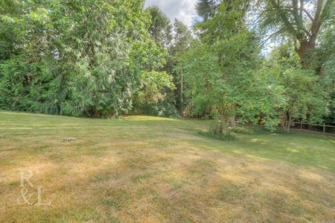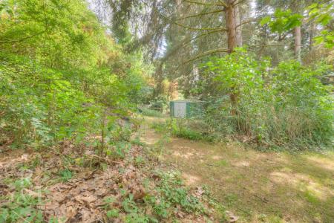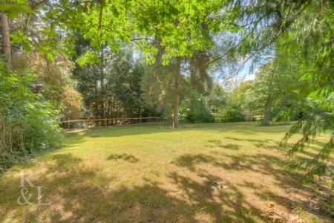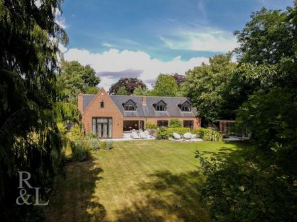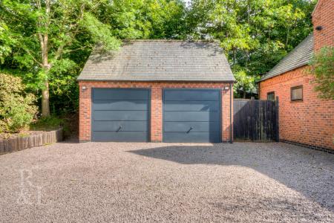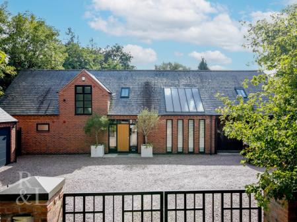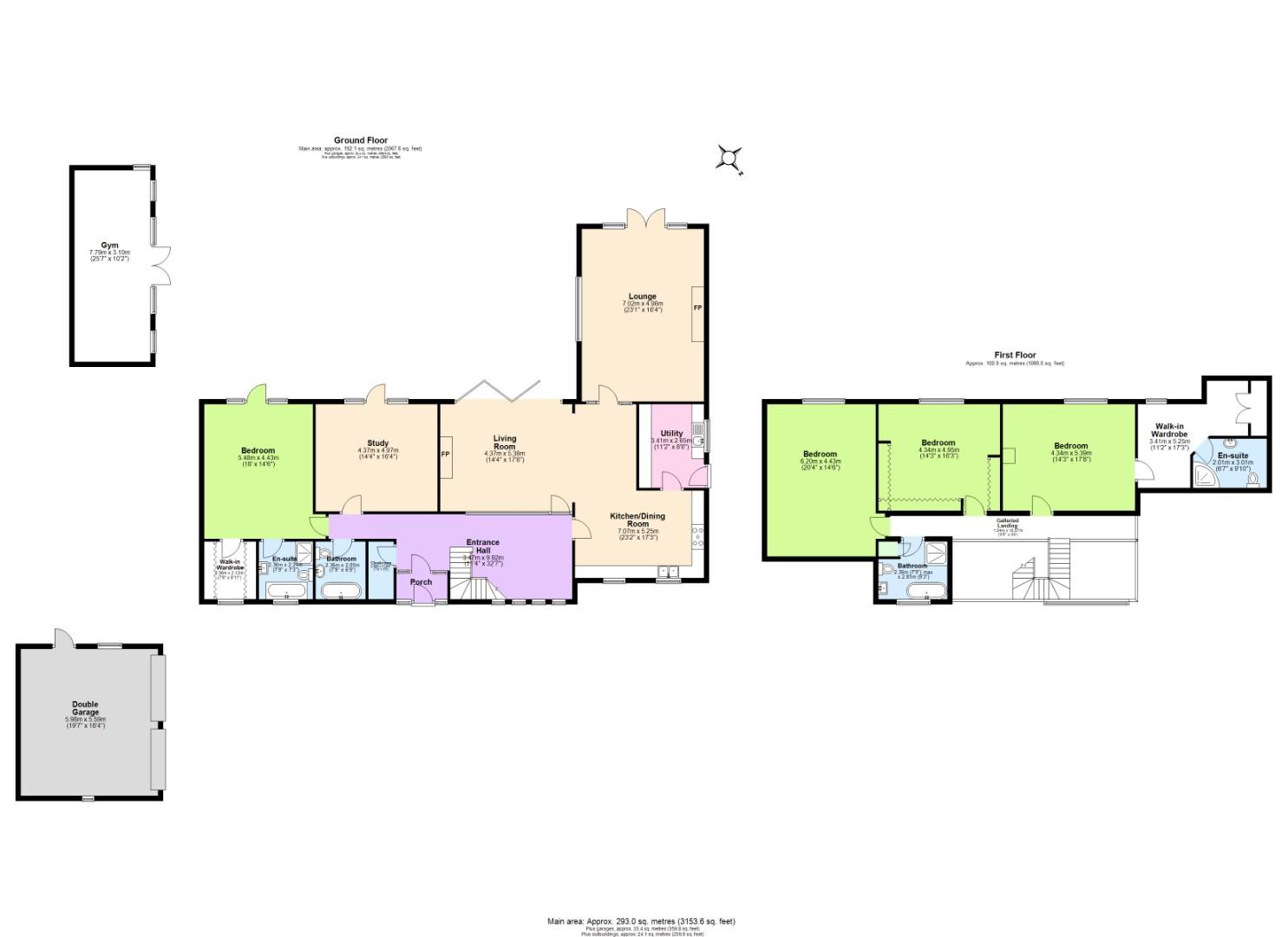- Detached
- Four/Five Bedroom
- Detached Garden Room
- Approx. 0.65 Acre Plot
- Two-Ensuites & Two Family Bathrooms
- Highly Coveted Village Location
- Electric Gates
- Detached Double Garage
- EPC Rating: C
- Council Tax Band: G
5 Bedroom Detached House for sale in Nottingham
Royston and Lund are delighted to bring to the market 'Long Barn' a detached, five bedroom barn conversion set on a glorious plot measuring just over 1/2 an acre set on Back Lane in one of Rushcliffe's most sought after villages, Normanton on the Wolds.
Benefitting from being particularly private and set behind electric gates the property benefits from a large driveway providing off-street parking for multiple vehicles as well as a detached double garage.
Internal accommodation comprises a welcoming entrance hallway which benefits from a galleried landing above with four floor-to-ceiling glass panelled windows and a feature skylight allowing the area to flood with natural light. Off to the right of the entrance hall there is an open plan kitchen/diner which leads round to one of the reception rooms with full width bi-fold doors opening to the rear garden. Off the kitchen area there is a separate utility room and a separate formal dual aspect reception room with a vaulted ceiling and exposed timber trusses which has French Doors opening to the rear garden plus a side window.
Off to the left of the hallway there is a useful cloaks cupboard, a family bathroom comprising a three piece suite, the current master suite which features a walk-in wardrobe, en-suite bathroom with three piece suite and a floor-to-ceiling glass door with full length glazed side panels. Another large room currently set up as a study with fitted shelving and cupboard space could also lend itself to very easily becoming the fifth bedroom if required also featuring a door leading to the rear garden.
To the first floor, another generous double bedroom has the added benefit of a walk-in wardrobe which in turn leads to an en-suite shower room, there are two further double bedrooms to the first floor, one used as a dressing room currently with a family bathroom comprising a four piece suite completing the first floor.
To the rear of the property, a detached garden room is currently used as a home gym but would make an equally nice office or studio space. A patio runs the full width of the plot providing outdoor seating looking down the garden leading to a sunken fire pit area. The remainder of the plot is mainly laid to lawn bordered with a selection of trees, shrubs and bushes with a lovely woodland area to the left hand side.
Normanton on the Wolds features a multi-award winning pub with multiple access points to 'The Wolds Way' - a range of footpaths that lead out over open countryside. Ideally located a short drive from West Bridgford and the city centre, the A46, A52 and A60 are all a short drive away providing easy access to Nottingham, Leicester, Newark, Grantham and the M1.
Property Ref: 60110_34040079
Similar Properties
Bunny Hill Top, Costock, Loughborough
5 Bedroom Detached House | £899,950
Royston & Lund are delighted to market this expansive, versatile detached property occupying a glorious plot of just ove...
Wysall Lane, Keyworth, Nottingham
4 Bedroom Country House | Offers in excess of £850,000
Royston & Lund are delighted to bring to the market 'New Holme Farmhouse' a beautiful, four bedroom, three bathroom farm...
4 Bedroom Detached House | £775,000
Royston & Lund are delighted to market this recently constructed, architecturally designed, detached property situated o...
Wysall Lane, Keyworth, Nottingham
4 Bedroom Country House | Guide Price £1,995,000
Royston & Lund are delighted to bring to the market 'New Holme Farm' which represents the rare opportunity to acquire a...
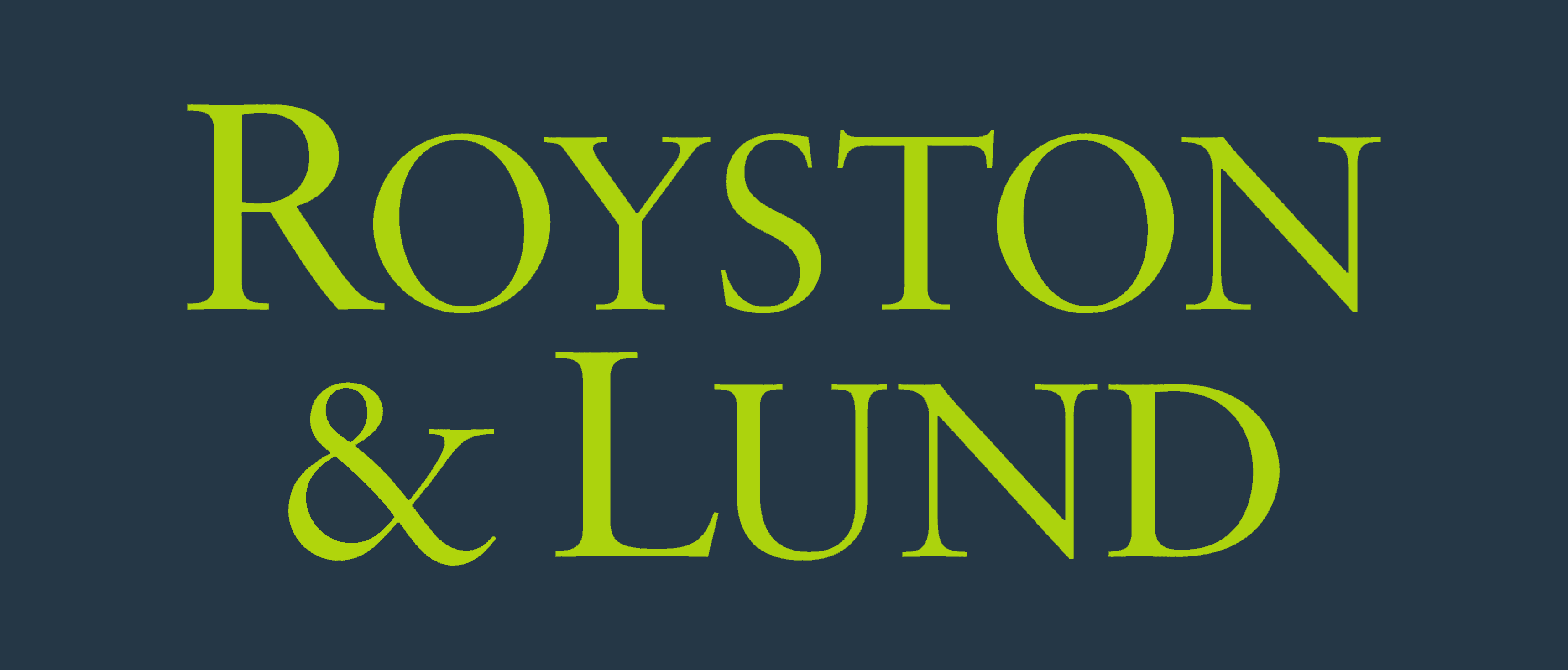
Royston & Lund Estate Agents (Keyworth)
7 The Square, Keyworth, Nottinghamshire, NG12 5JT
How much is your home worth?
Use our short form to request a valuation of your property.
Request a Valuation
