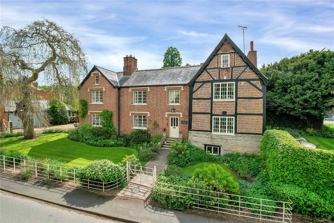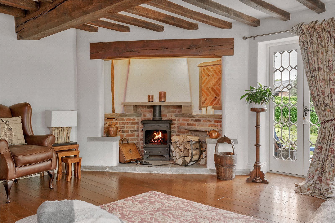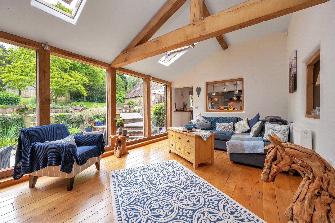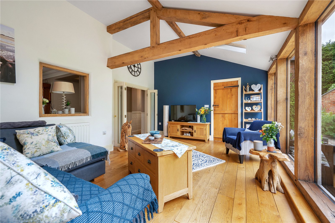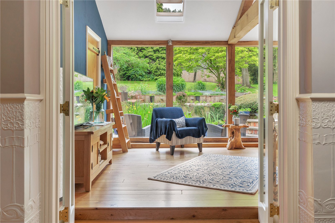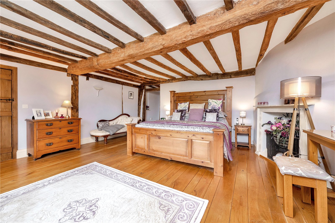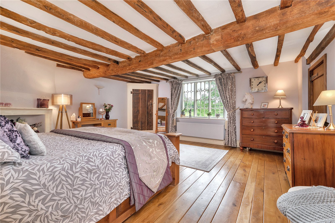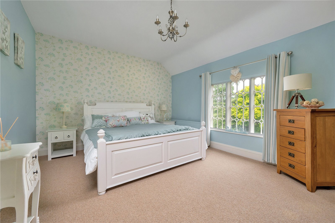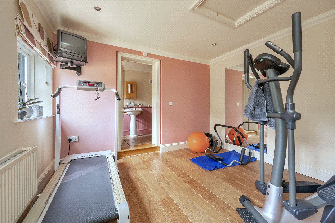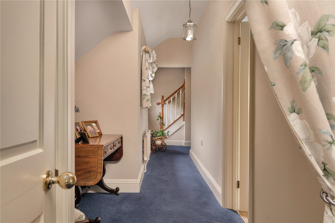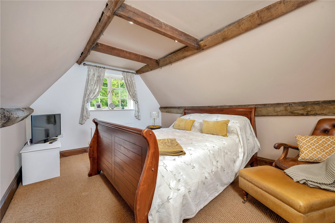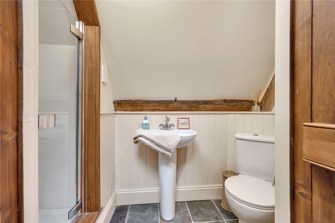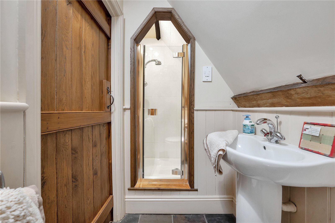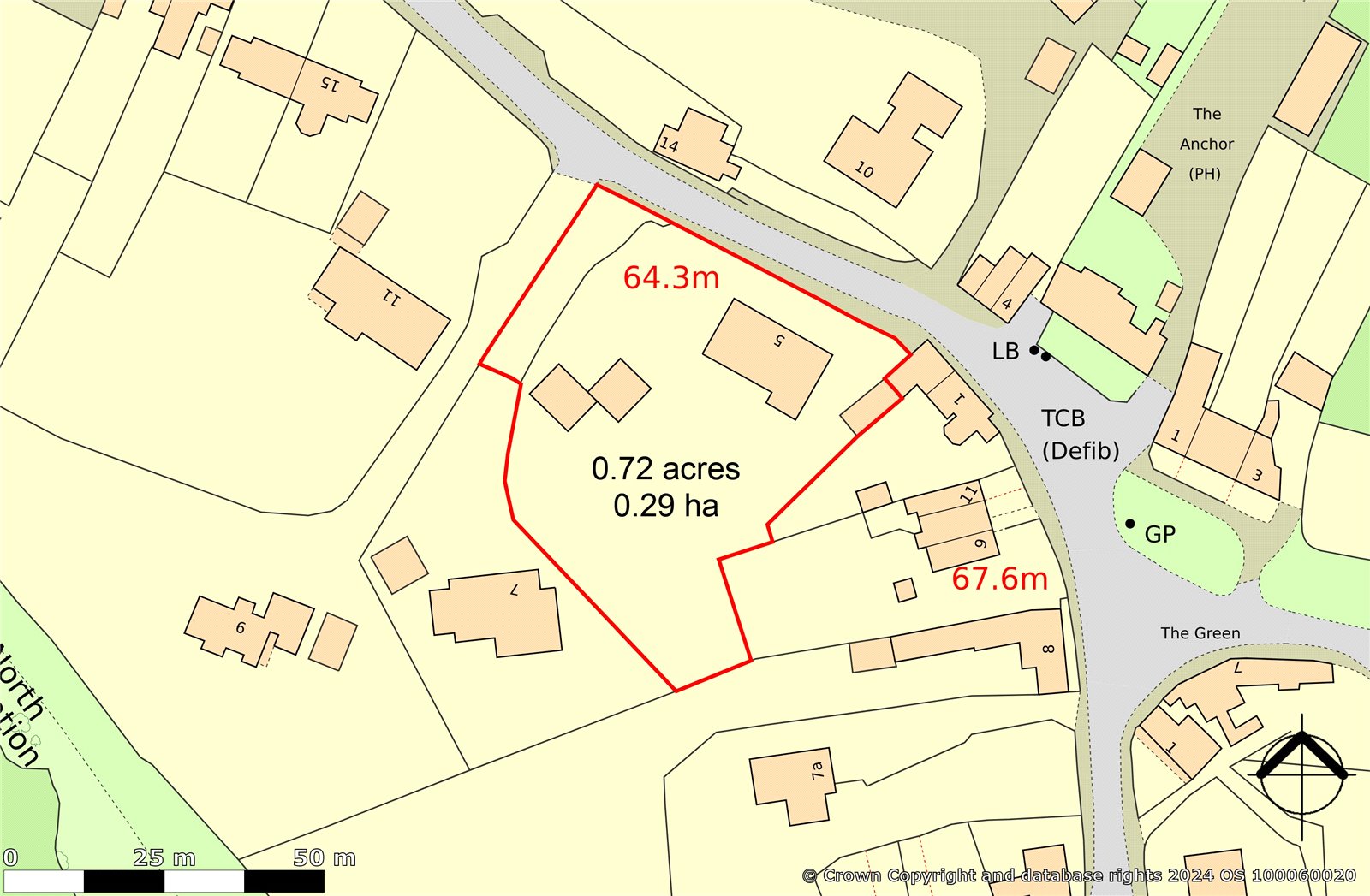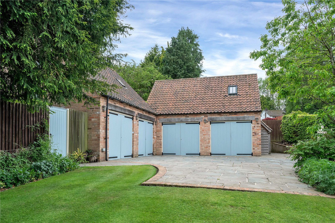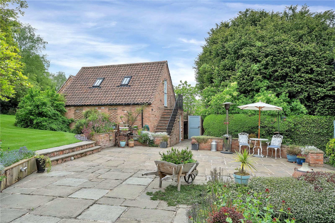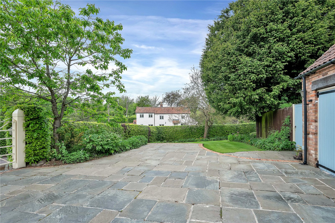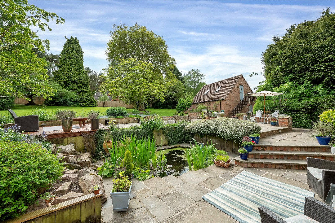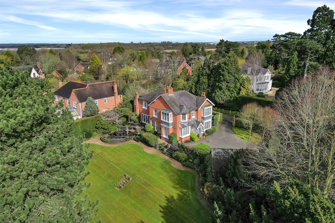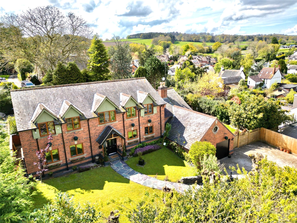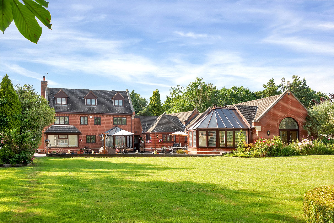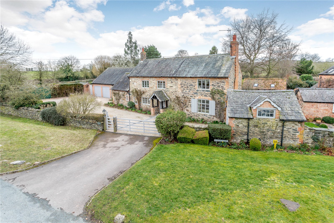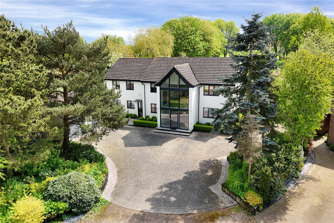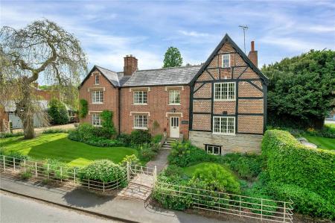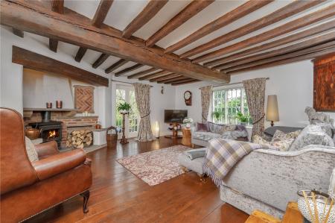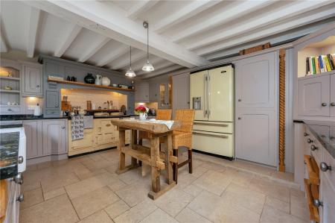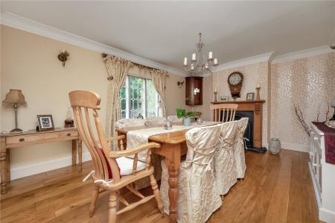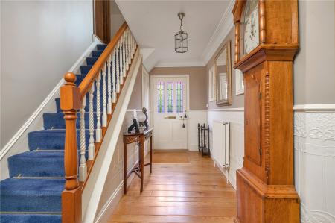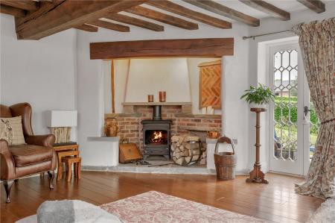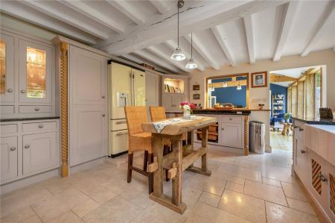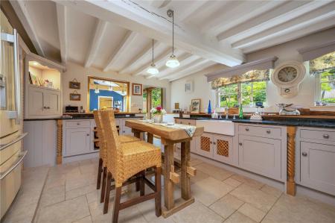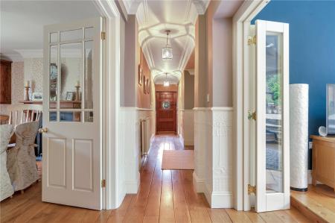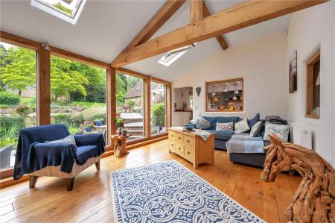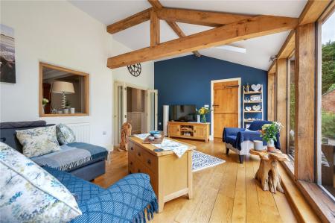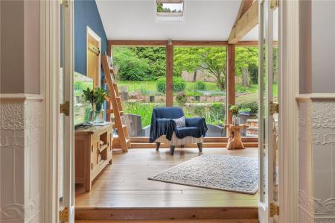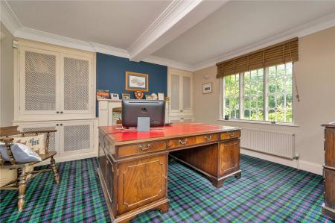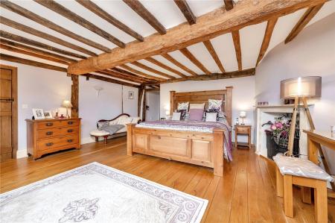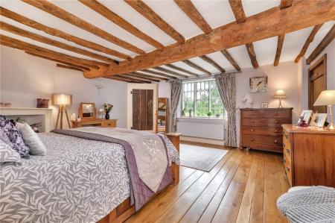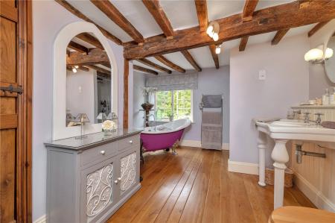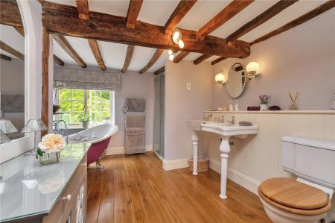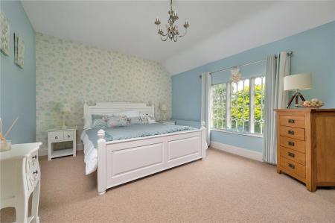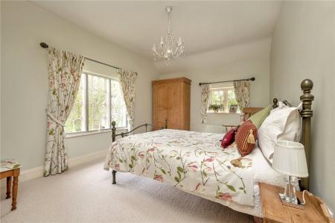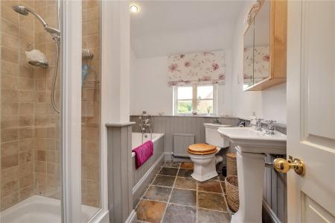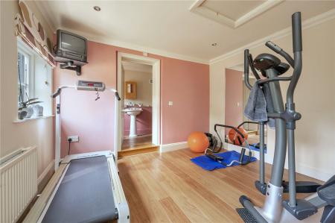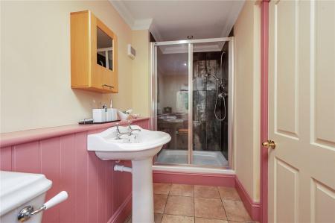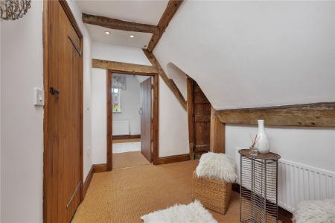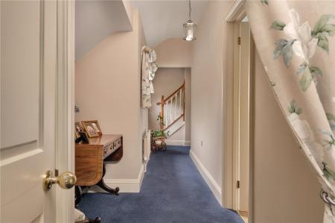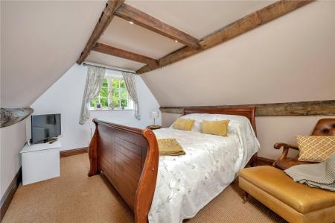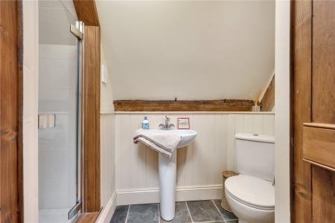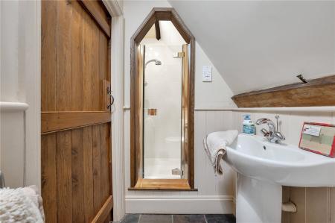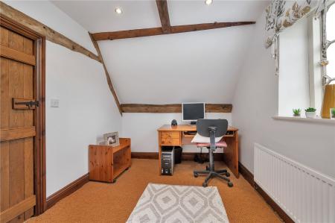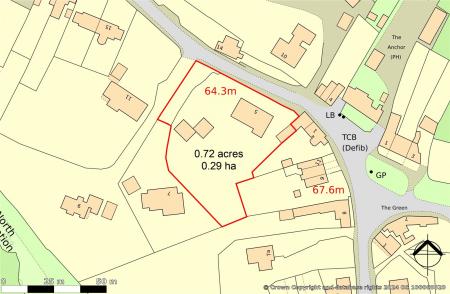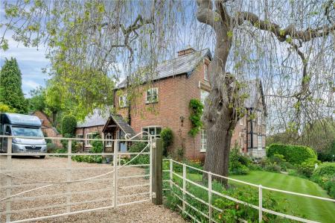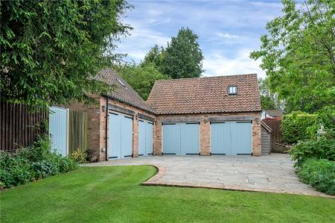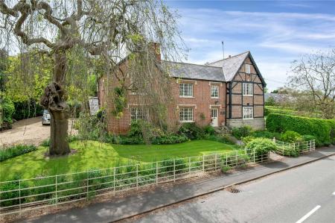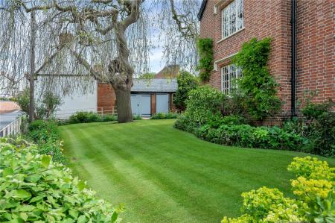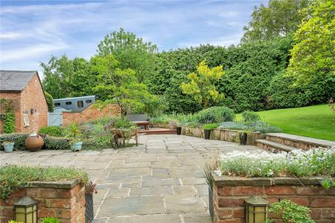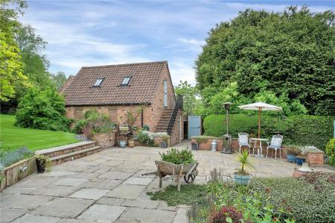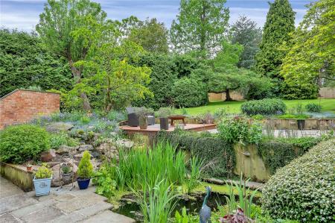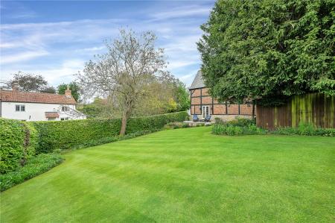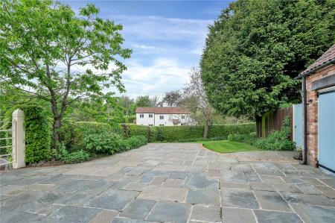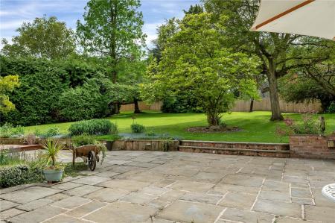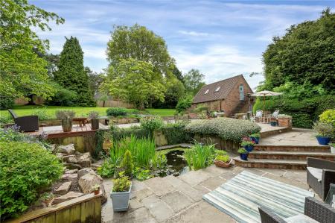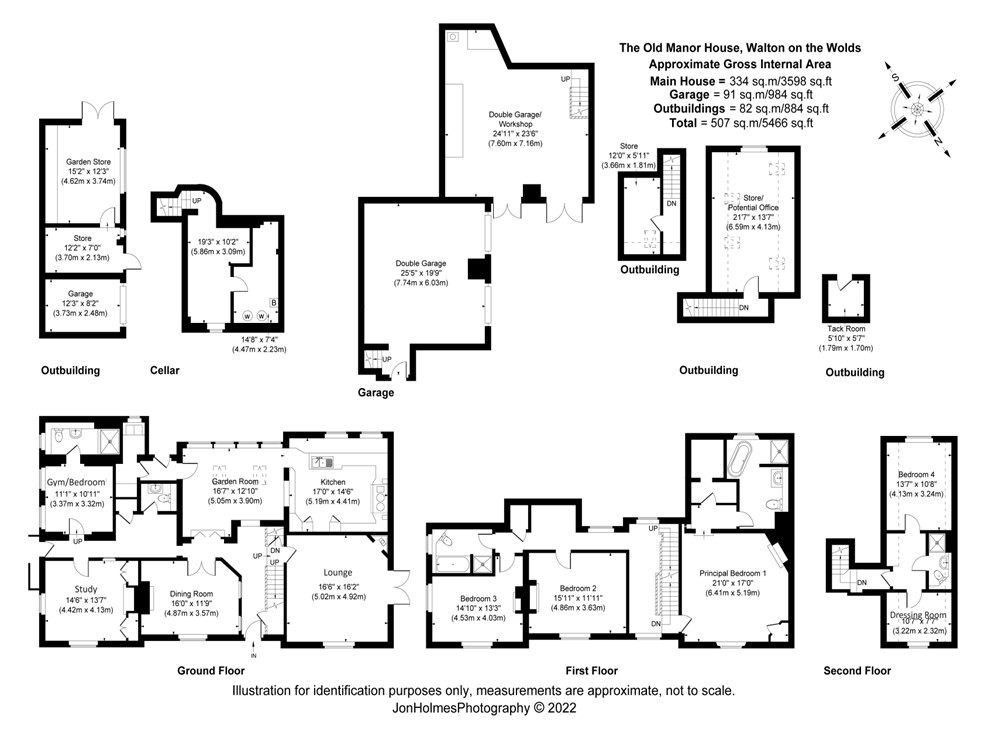- Iconic Manor House
- Central Village Position
- Grade II Listed
- Lovingly Restored Throughout
- Insulated Walls, Floors and Ceilings
- Gas Central Heating
- Four Generous Reception Rooms
- Ground Floor Bedroom/Gym with En-Suite
- Energy Rating Exempt
- Council Tax Band G
5 Bedroom Detached House for sale in Loughborough
The Old Manor House is a landmark property situated at the heart of this highly regarded and much sought after Wolds village. Sitting in 0.72 acres of south west facing gardens, this magnificent property has an abundance of original character features and partly dates back as far as circa 1620 with heavily beamed interior blended perfectly with practical everyday living. The sympathetic addition of an oak framed garden room adjacent to the kitchen provides a wonderful open-plan everyday living space overlooking the well manicured gardens. Properties of this nature are incredibly rare to the market, this superbly presented home offers flexible accommodation over three floors comprising four impressive reception rooms, gym/potential bedroom on the ground floor (could be converted to an annex), five bedrooms and three bathrooms and extensive outbuildings including double garage with studio space above and a second double garage/workshop.
Ground Floor An impressive L-shaped entrance hallway gives way to an open plan staircase rising to the first floor, oak flooring and access to the rear hallway and ground floor rooms. There is a beautiful traditional reception room which is heavily beamed and has a feature inglenook fireplace with inset log burner as well as windows and French door to the garden. A formal dining room has glazed double doors from the entrance hallway along with oak flooring and feature fireplace whilst the generously proportioned study sits at the far end of the property opposite a gym/bedroom with en-suite (potential to be converted to an annex). There is a separate WC and a magnificent oak framed garden room adjacent to the bespoke fitted kitchen, rear hallway and utility room. From the hallway there is also a door giving access to the cellar which is used as storage.
First Floor The impressive master bedroom suite sits at the top of the stairs with a generously proportioned bedroom and a rear hallway giving access to its own private dressing room and luxury en-suite bathroom with freestanding claw and ball bath and separate shower cubicle. There are two further large double bedrooms and an additional bathroom at the far end of the property with a contemporary refitted four piece suite.
Second Floor The second floor offers even further character accommodation with low slung timber beams. The landing area gives way to a bedroom, dressing room/study and a shower room making this an ideal space for a teenager.
Outside The property sits in an impressive elevated position with beautifully manicured gardens bordered by attractive wrought iron estate style fencing and pedestrian gate leading to the imposing front door. The rear garden has a wonderful array of lawned areas, planted borders and patio area adjacent to the garden room overlooking an ornamental pond.
Outbuildings A sweeping driveway (shared with neighbouring property) reaches the generous parking area and garaging/outbuildings to the right hand side of the property. There is a large double garage with electrically operated entrance doors and a separately accessed studio above ideal with a home office with an external staircase and skylight windows. There is a further double garage/workshop which is particularly generous in size and has an internal staircase rising to a store room. There is an original brick built garden shed and further gardeners stores with a block to the left hand side of the property separated into three parts, one of which has double garage style doors making this an ideal storage space for a sit on lawn mower etc.
Extra Information To check Internet and Mobile Availability please use the following link - https://checker.ofcom.org.uk/en-gb/broadband-coverage To check Flood Risk please use the following link - https://check-long-term-flood-risk.service.gov.uk/postcode
Important information
This is a Freehold property.
Property Ref: 55639_BNT240339
Similar Properties
Roundhill, Kirby Muxloe, Leicester
5 Bedroom Detached House | £1,300,000
Elmstead is a rare offering to the open market. This substantial period home dates back to 1892 and is set in 0.8 acres...
Victoria Road, Woodhouse Eaves, Loughborough
4 Bedroom Detached House | Guide Price £1,195,000
An impressive and lavishly appointed detached family residence occupying a delightful position at the top of Victoria Ro...
Thornton Lane, Markfield, Leicestershire
5 Bedroom Detached House | Guide Price £1,150,000
A most impressive, contemporary detached family residence occupying a much sought after position within this highly rega...
Swithland Lane, Rothley, Leicester
5 Bedroom Detached House | Guide Price £1,395,000
Originally constructed circa 1904 and having been substantially extended and comprehensively modernised throughout to a...
School Lane, Woodhouse, Loughborough
5 Bedroom Detached House | Guide Price £1,395,000
Arguably one of the finest character properties in the Charnwood Forest, Valley Cottage is a stunning Grade II listed pr...
Brook Street, Wymeswold, Loughborough
5 Bedroom Detached House | £1,400,000
Located in the heart of Wymeswold village centre, in a no through road position on Brook Street, is this individually de...

Bentons (Melton Mowbray)
47 Nottingham Street, Melton Mowbray, Leicestershire, LE13 1NN
How much is your home worth?
Use our short form to request a valuation of your property.
Request a Valuation
