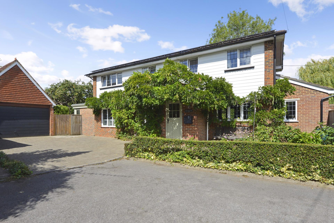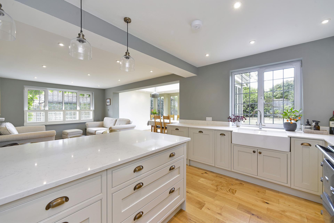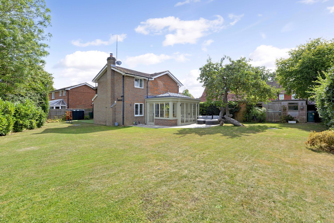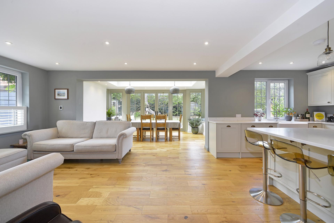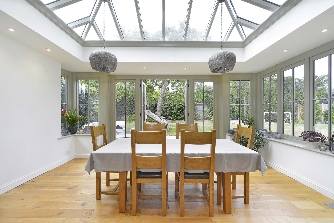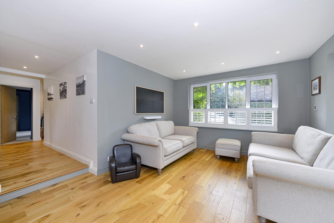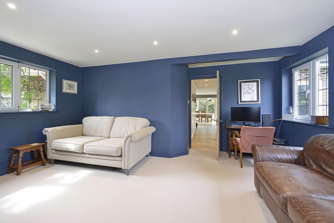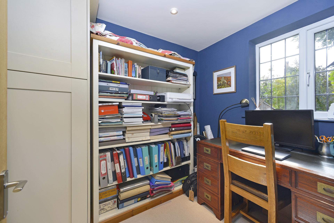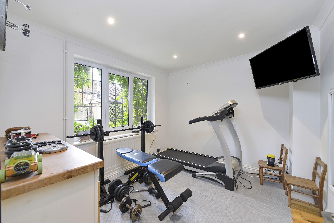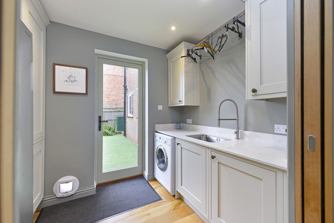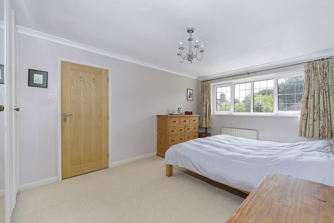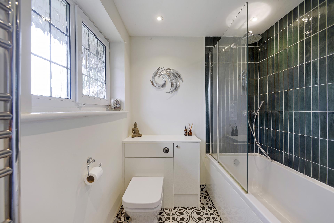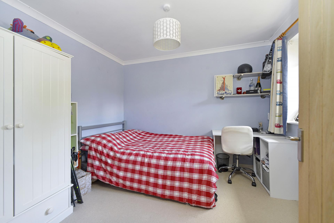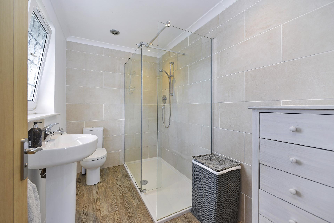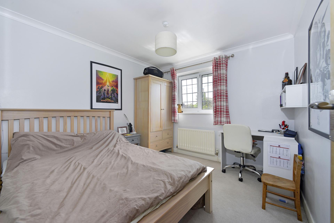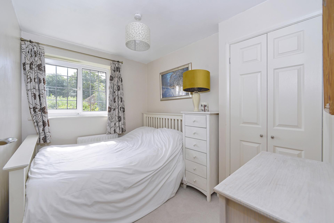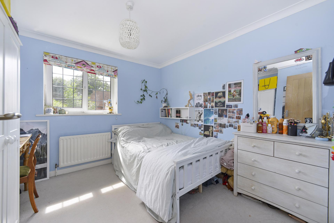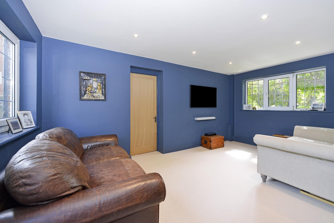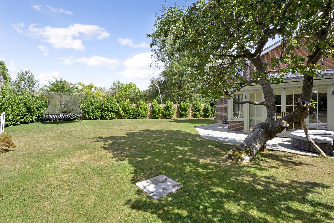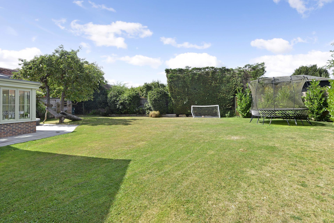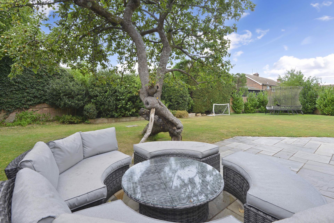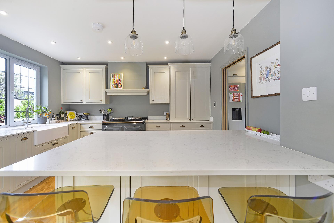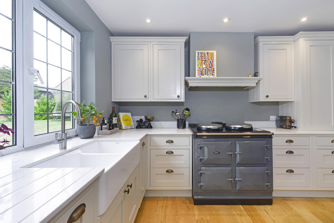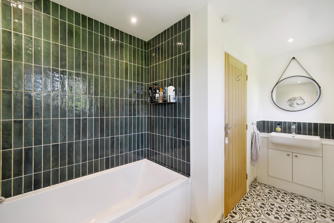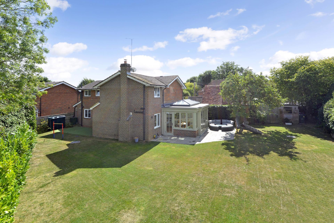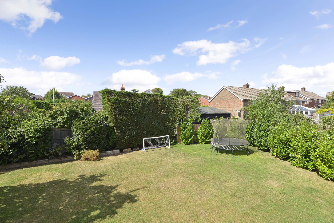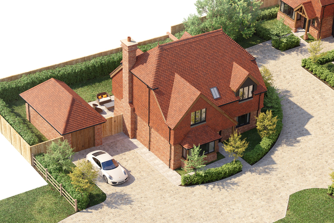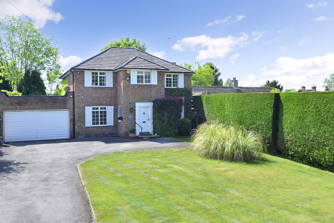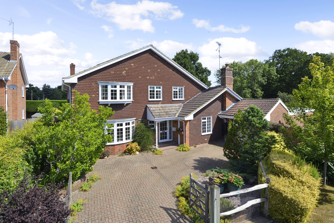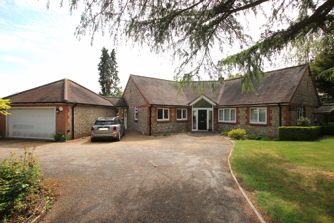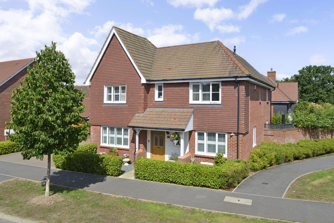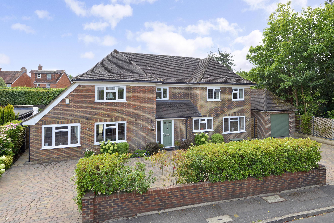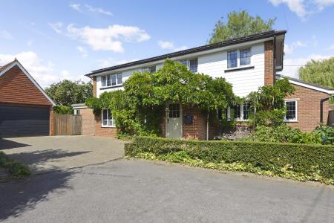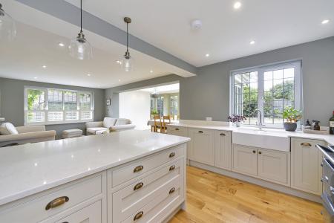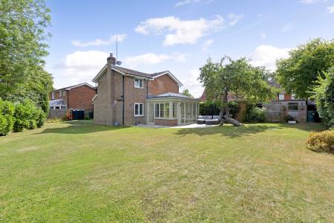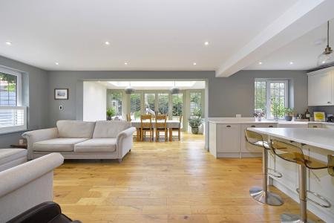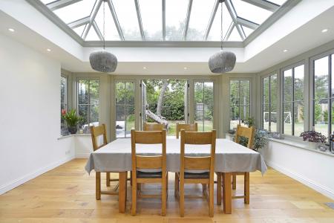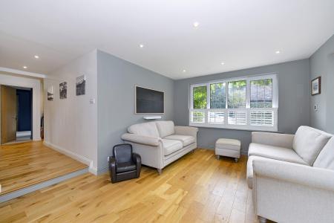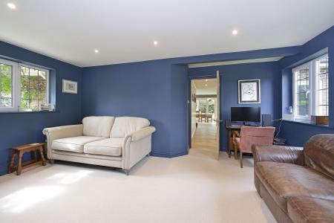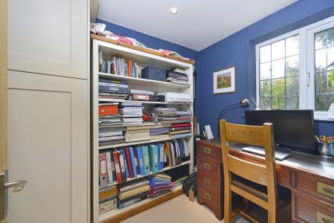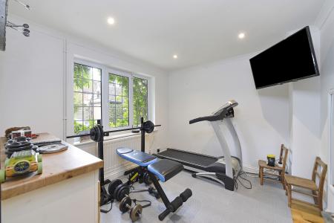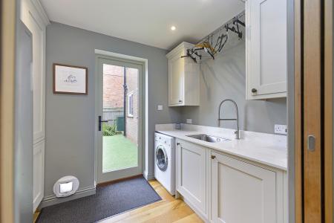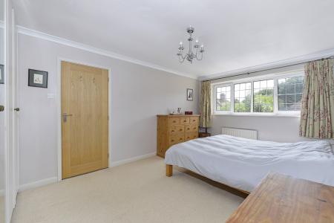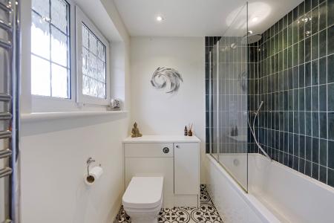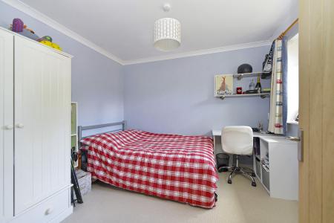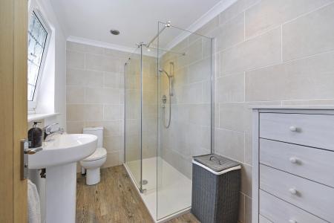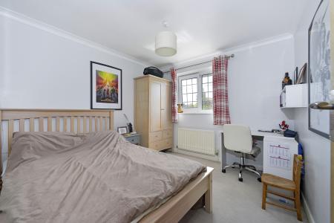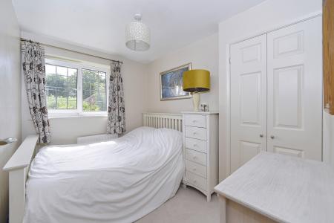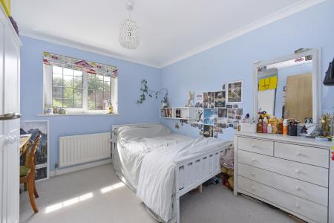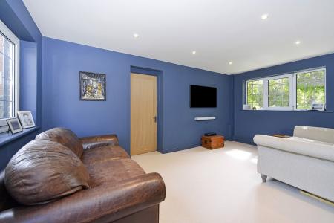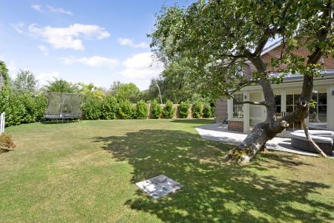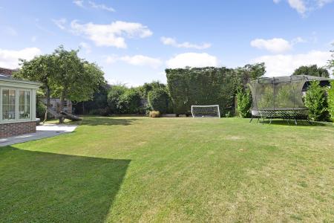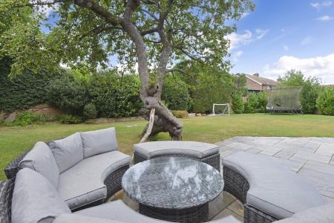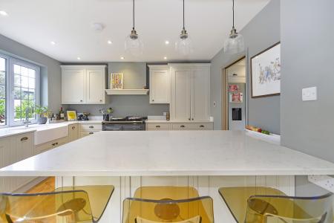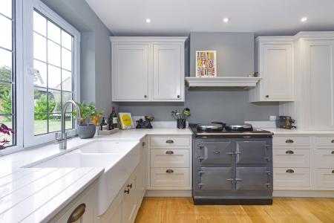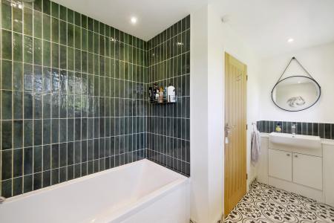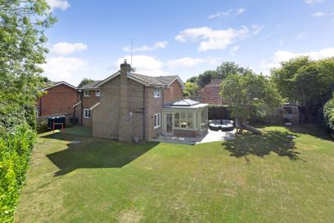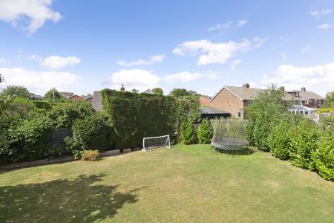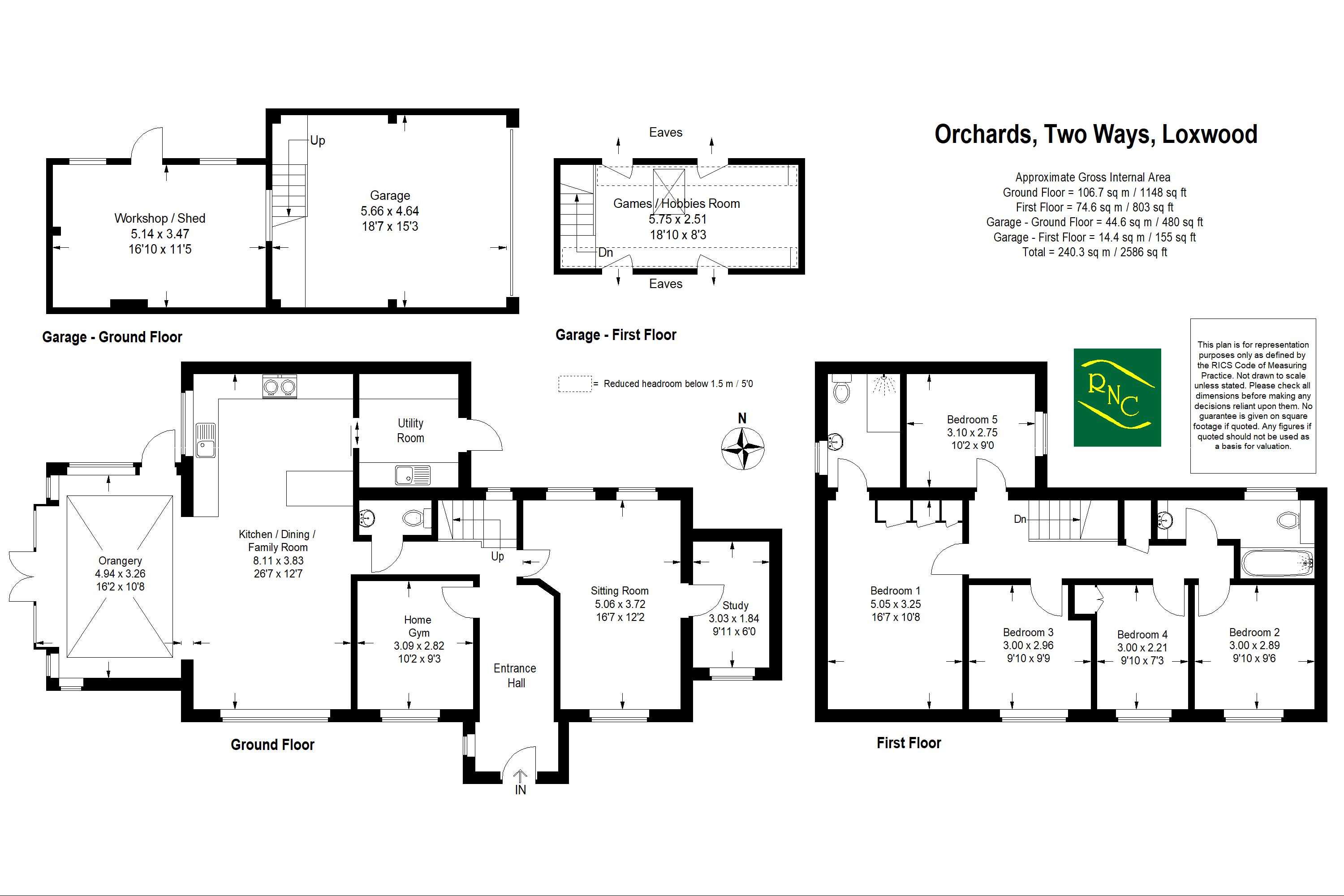- Detached family home
- Five Bedrooms, Two Bathrooms
- Beautiful landscaped garden
- Open plan living
- Stunning orangery
- Sitting room, study and home gym
- Garage with hobbies room over
- Central village location
5 Bedroom House for sale in Loxwood
Nestled at the end of a small cul de sac in the very heart of Loxwood, this beautifully appointed family residence offers an exceptional blend of style, space, and tranquillity. Bathed in natural light, the interiors the property offer well presented and welcoming flow of accommodation.
At its heart lies a striking open-plan kitchen and family room, where a bespoke David Salisbury orangery extends seamlessly into the landscaped gardens. This luminous space is perfect for everyday living and effortless entertaining, with uninterrupted views that invite the outdoors in—whatever the season.
The accommodation is finished to an impeccable standard, offering versatility for modern family life. Serene bedrooms, elegant bathrooms, and well-considered living areas reflect a meticulous attention to detail and a clear commitment to quality.
Outside, the gardens provide a peaceful retreat, ideal for alfresco entertaining. Mature planting and thoughtfully designed zones ensure privacy and year-round interest, ideally located moments away from the village’s amenities.
Combining seclusion with convenience, this is a rare opportunity to own a truly distinguished home in one of Loxwood’s most desirable settings.
Ground Floor:
Entrance Hall:
Sitting Room:
16' 7'' x 12' 2'' (5.06m x 3.72m)
Study:
9' 11'' x 6' 0'' (3.03m x 1.84m)
Home Gym:
10' 2'' x 9' 3'' (3.09m x 2.82m)
Cloakroom:
Kitchen/Dining/Family Room:
26' 7'' x 12' 7'' (8.11m x 3.83m)
Utility:
Orangery:
16' 2'' x 10' 8'' (4.94m x 3.26m)
First Floor:
Bedroom One:
16' 7'' x 10' 8'' (5.05m x 3.25m)
Ensuite:
Bedroom Two:
9' 10'' x 9' 6'' (3.00m x 2.89m)
Bedroom Three:
9' 10'' x 9' 9'' (3.00m x 2.96m)
Bedroom Four:
9' 10'' x 7' 3'' (3.00m x 2.21m)
Bedroom Five:
10' 2'' x 9' 0'' (3.10m x 2.75m)
Bathroom:
Outside:
Workshop/Shed:
16' 10'' x 11' 5'' (5.14m x 3.47m)
Garage Ground Floor:
18' 7'' x 15' 3'' (5.66m x 4.64m)
Garage First Floor:
18' 10'' x 8' 3'' (5.75m x 2.51m)
Important Information
- This is a Freehold property.
Property Ref: EAXML13183_12680558
Similar Properties
Fayre Fields, off Willetts Way, Loxwood
4 Bedroom House | Asking Price £895,000
Introducing Fayre Fields, a development of 5 two, three and four bedroom homes, ready to move in this Summer, built by M...
4 Bedroom House | Asking Price £895,000
Situated on a large garden plot in the heart of this popular Surrey village, Tillbrook House offers great potential to u...
5 Bedroom House | Asking Price £895,000
A well presented and spacious five bedroom family home situated in a small cul de sac in the heart of the village. The p...
3 Bedroom Bungalow | Asking Price £950,000
An individually designed and built detached bungalow situated on a large garden plot backing onto farmland, in this popu...
4 Bedroom House | Asking Price £950,000
This beautifully presented four-bedroom detached home, built by Crest Nicholson in 2018, has been thoughtfully extended...
4 Bedroom House | Asking Price £950,000
A substantial and extended four bedroom detached family home, conveniently situated in a small cul de sac within a short...
How much is your home worth?
Use our short form to request a valuation of your property.
Request a Valuation

