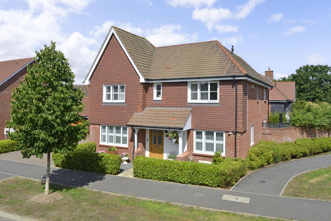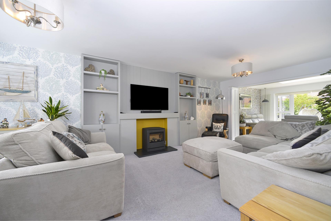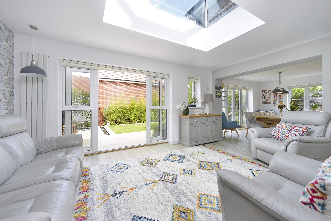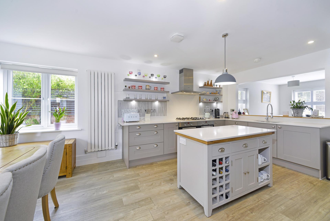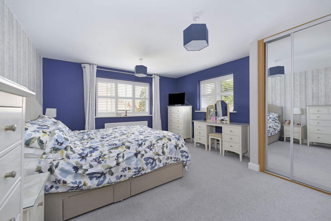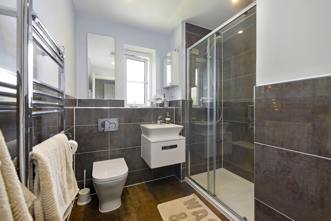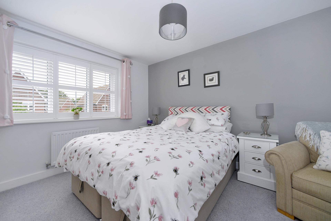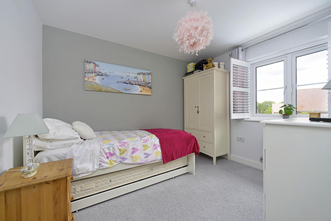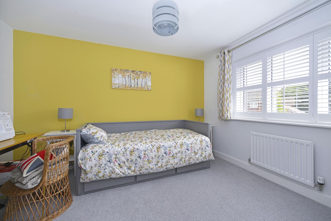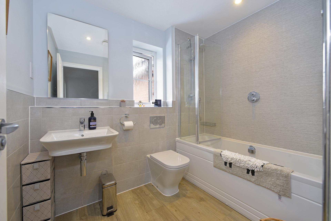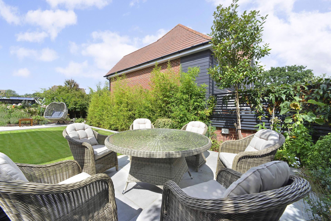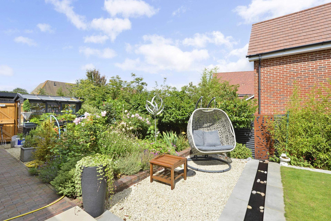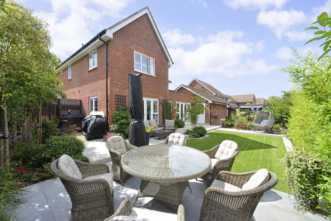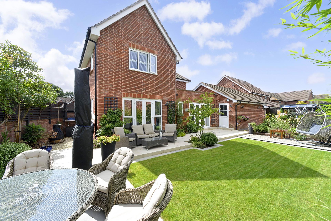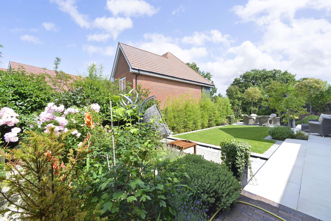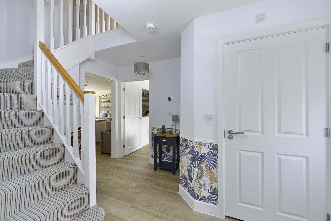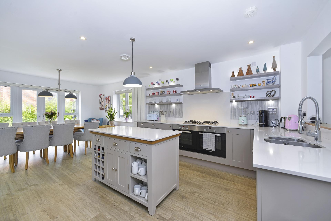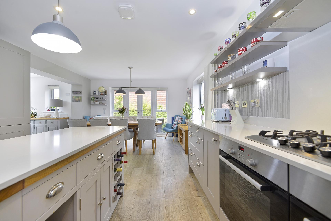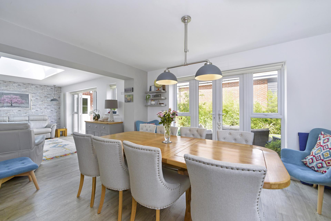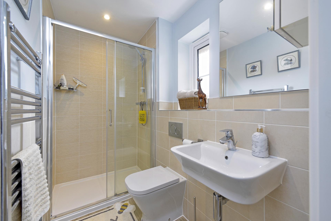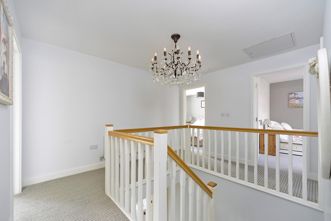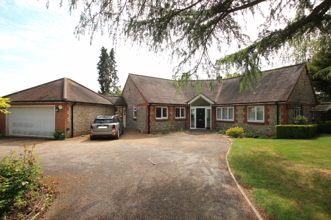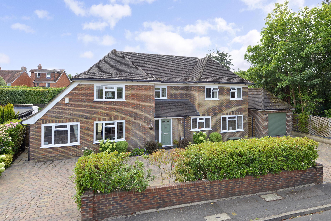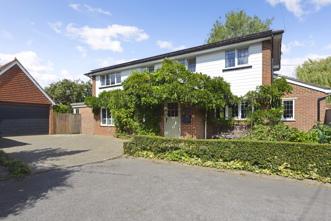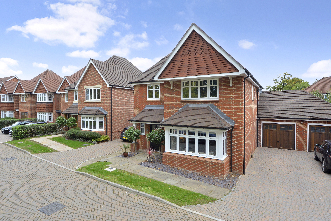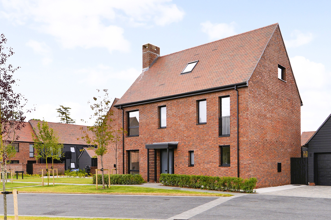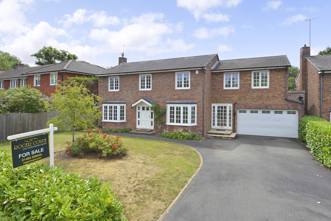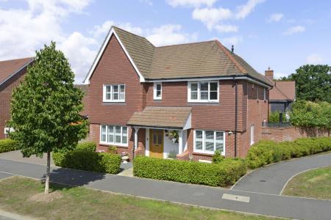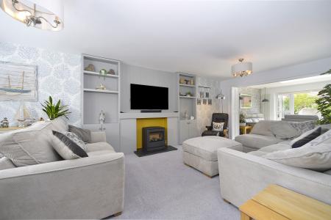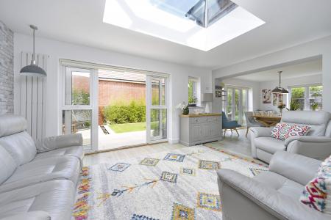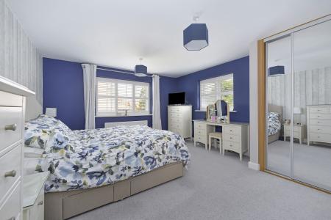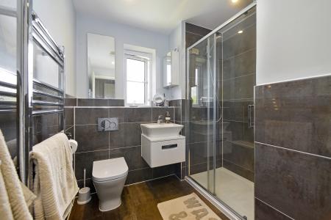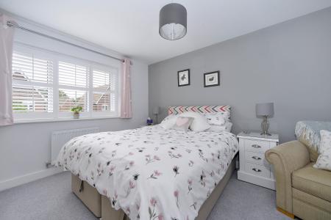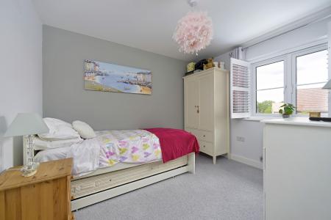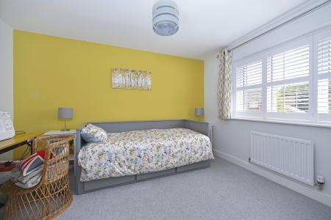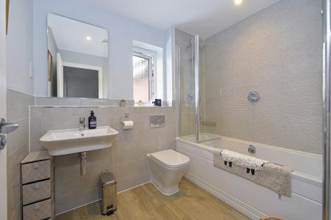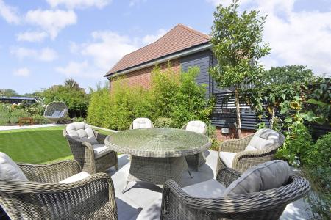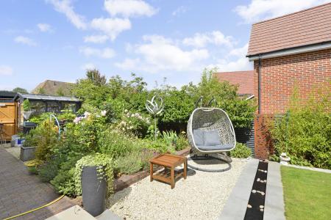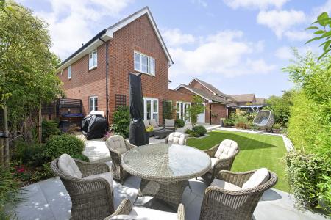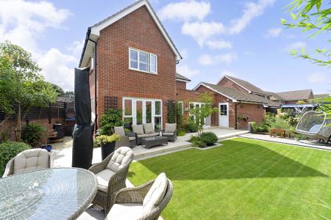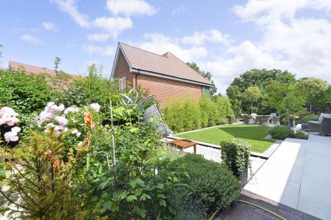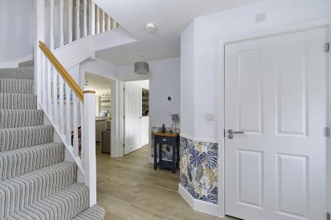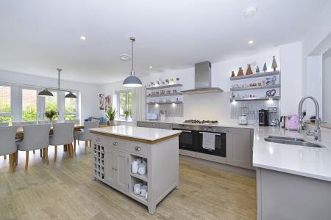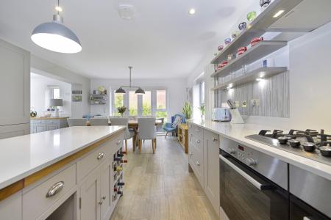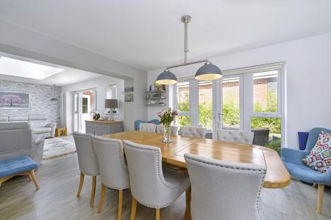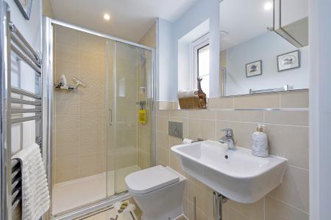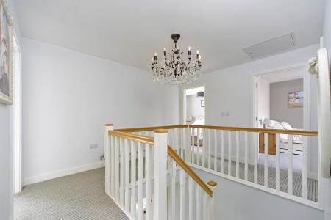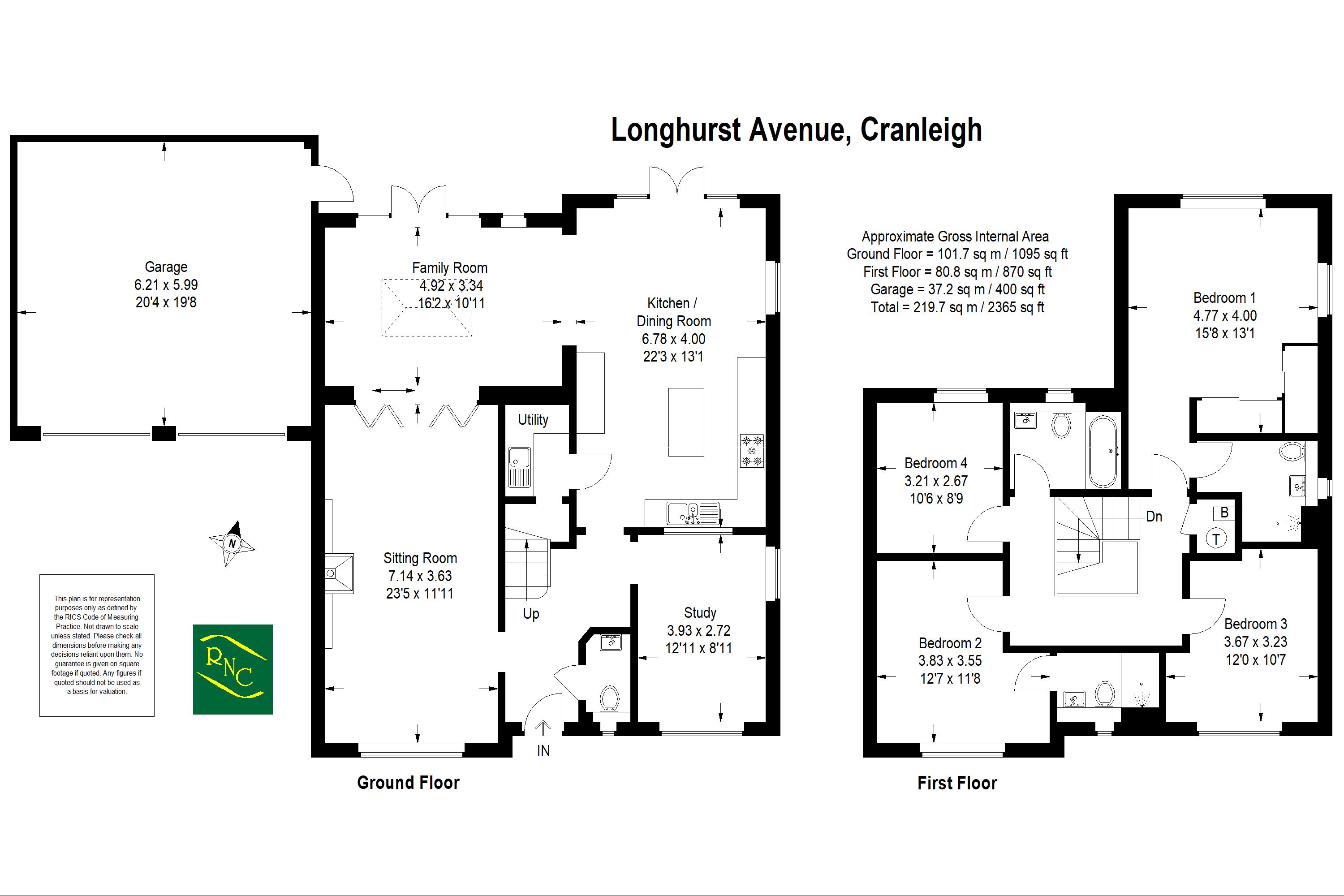- Beautifully presented detached home
- Wide corner plot position
- Bright and airy open plan reception spaces
- Four bedrooms
- Three bathrooms
- Landscaped garden
- Double garage and driveway parking
4 Bedroom House for sale in Cranleigh
This beautifully presented four-bedroom detached home, built by Crest Nicholson in 2018, has been thoughtfully extended and meticulously maintained, offering a superb arrangement of spacious and versatile accommodation. Upon entry, a welcoming reception hall leads to a cloakroom, a comfortable sitting room with an attractive gas-fired log burner set on a hearth, and a quiet study space. The heart of the home is the well-appointed open-plan kitchen/dining room featuring a central island unit, which flows seamlessly into the newly extended family room—a bright and inviting space overlooking the garden, enhanced by a lantern roof and double doors to the patio. Upstairs, the first floor hosts four generous bedrooms, including a principal bedroom with en-suite bathroom, a guest room with its own en-suite shower room, and a contemporary family bathroom. Stylish window shutters are fitted throughout, with motorised blinds in the kitchen and family areas. Outside, the landscaped gardens offer neatly kept lawns, vibrant flower and shrub borders, and expansive patios perfect for alfresco dining with tranquil water feature. Enclosed mainly by brick walling for privacy, and positioned at the end of the row with no immediate neighbour to one side and open green space adjacent, the setting is both peaceful and private. A viewing is strongly recommended to fully appreciate the quality and elegance of this exceptional home.
Maintenance charge: £450.00 per annum
Entrance Hall
Sitting Room
23' 5'' x 11' 11'' (7.14m x 3.63m)
Kitchen/Dining Room
22' 3'' x 13' 1'' (6.78m x 4.00m)
Family Room
16' 2'' x 10' 11'' (4.92m x 3.34m)
Study
12' 11'' x 8' 11'' (3.93m x 2.72m)
Bedroom 1
15' 8'' x 13' 1'' (4.77m x 4.00m)
Ensuite Shower
Bedroom 2
12' 7'' x 11' 8'' (3.83m x 3.55m)
Ensuite Shower Room
Bedroom 3
12' 0'' x 10' 7'' (3.67m x 3.23m)
Bedroom 4
10' 6'' x 8' 9'' (3.21m x 2.67m)
Bathroom
Double Garage
Services: Mains gas and drains.
Important Information
- This is a Freehold property.
Property Ref: EAXML13183_12717462
Similar Properties
3 Bedroom Bungalow | Asking Price £950,000
An individually designed and built detached bungalow situated on a large garden plot backing onto farmland, in this popu...
4 Bedroom House | Asking Price £950,000
A substantial and extended four bedroom detached family home, conveniently situated in a small cul de sac within a short...
5 Bedroom House | Asking Price £900,000
Nestled at the end of a small cul de sac in the very heart of Loxwood, this beautifully appointed family residence offer...
4 Bedroom House | Asking Price £985,000
A well presented four bedroom Berkeley Home conveniently situated in a small cul de sac in this sought after Leighwood F...
Medlands, Alfold Gardens, Alfold, Cranleigh, GU6
4 Bedroom House | Asking Price £995,000
Show Home visits available by appointment only - contact Roger Coupe Estate Agents to arrange your visit. Alfold Garden...
5 Bedroom House | Asking Price £1,025,000
A much improved and extended five bedroom detached family home situated in this sought after residential road enjoying s...
How much is your home worth?
Use our short form to request a valuation of your property.
Request a Valuation

