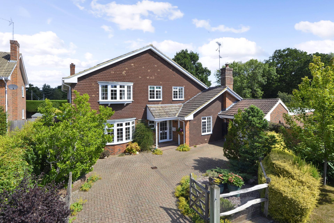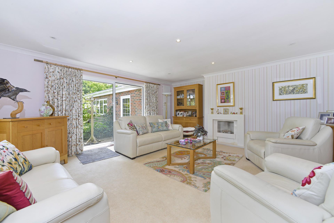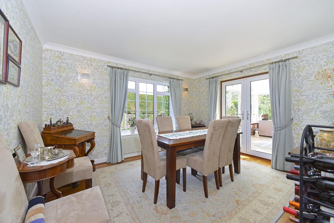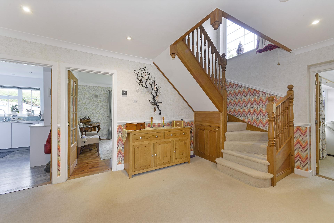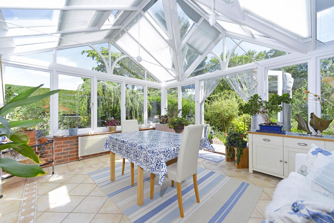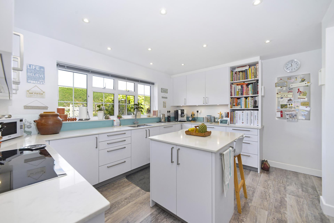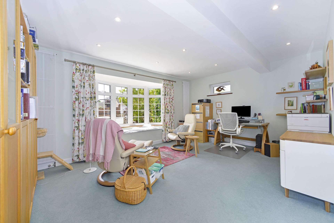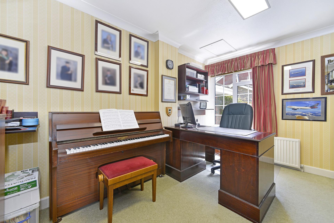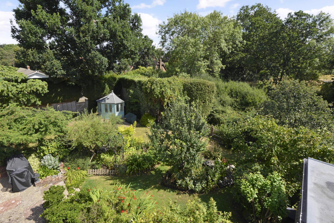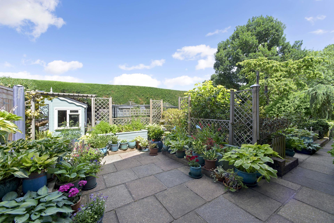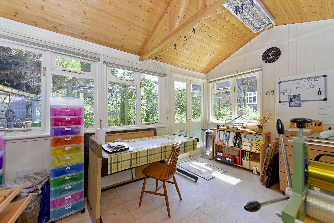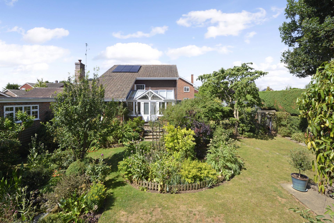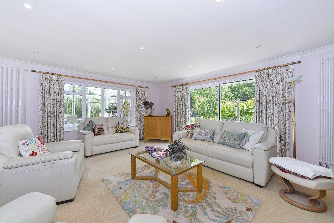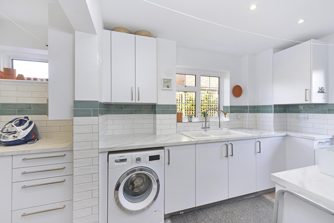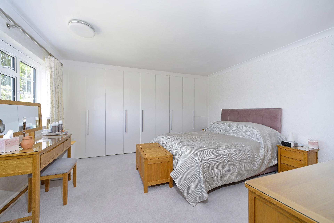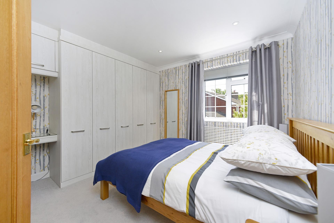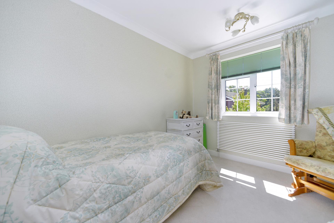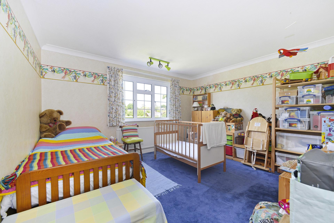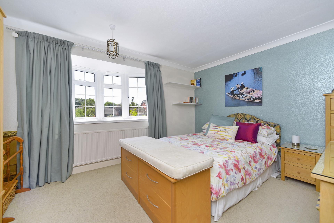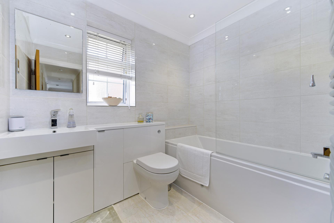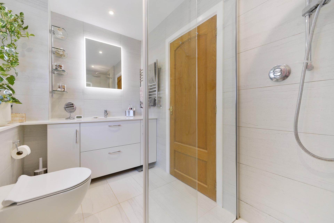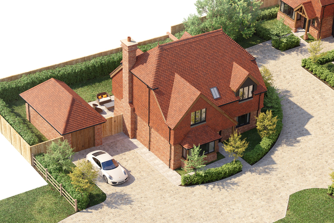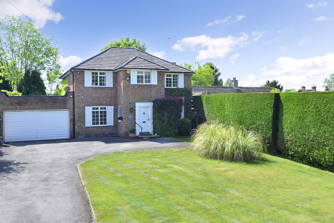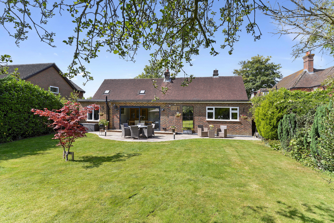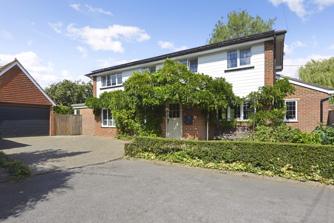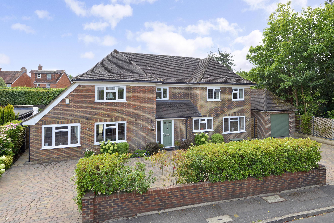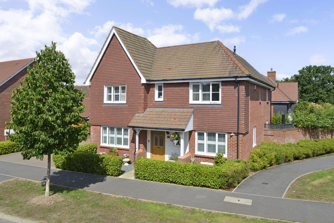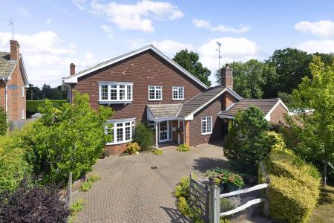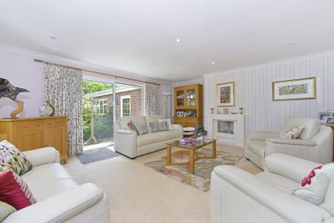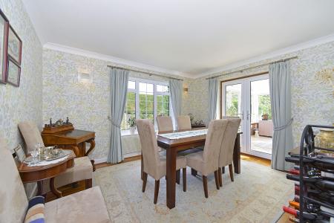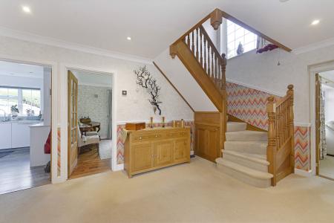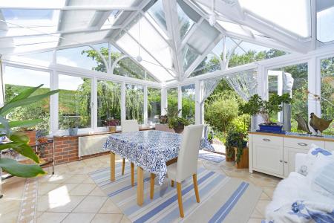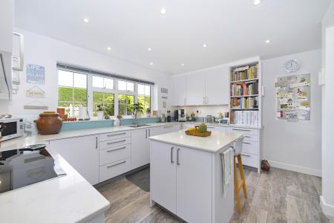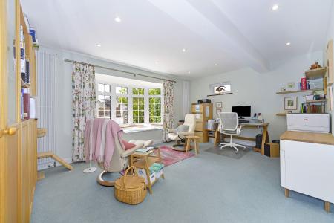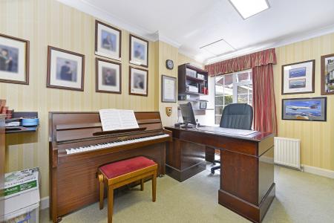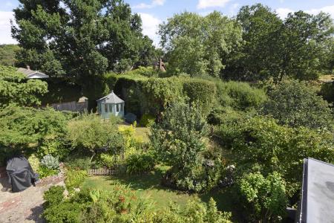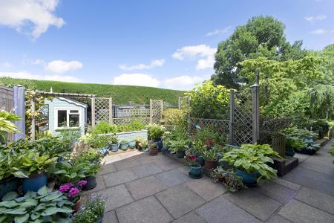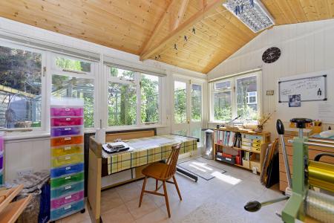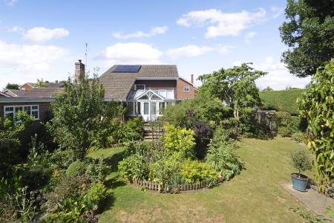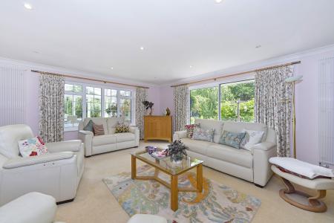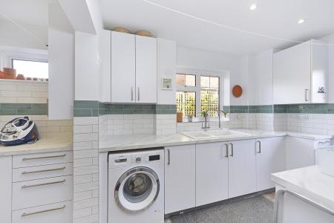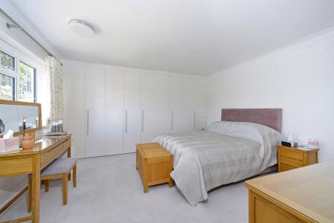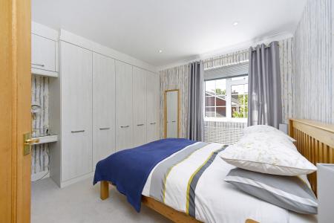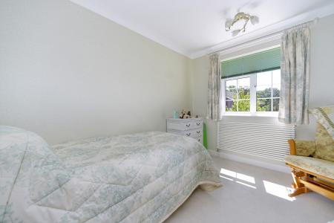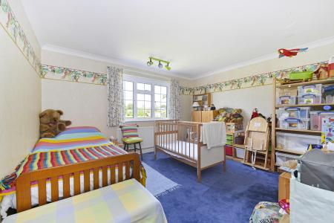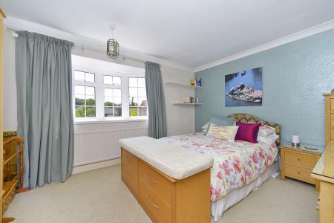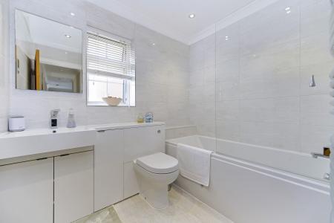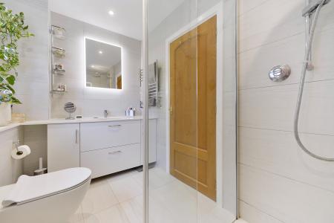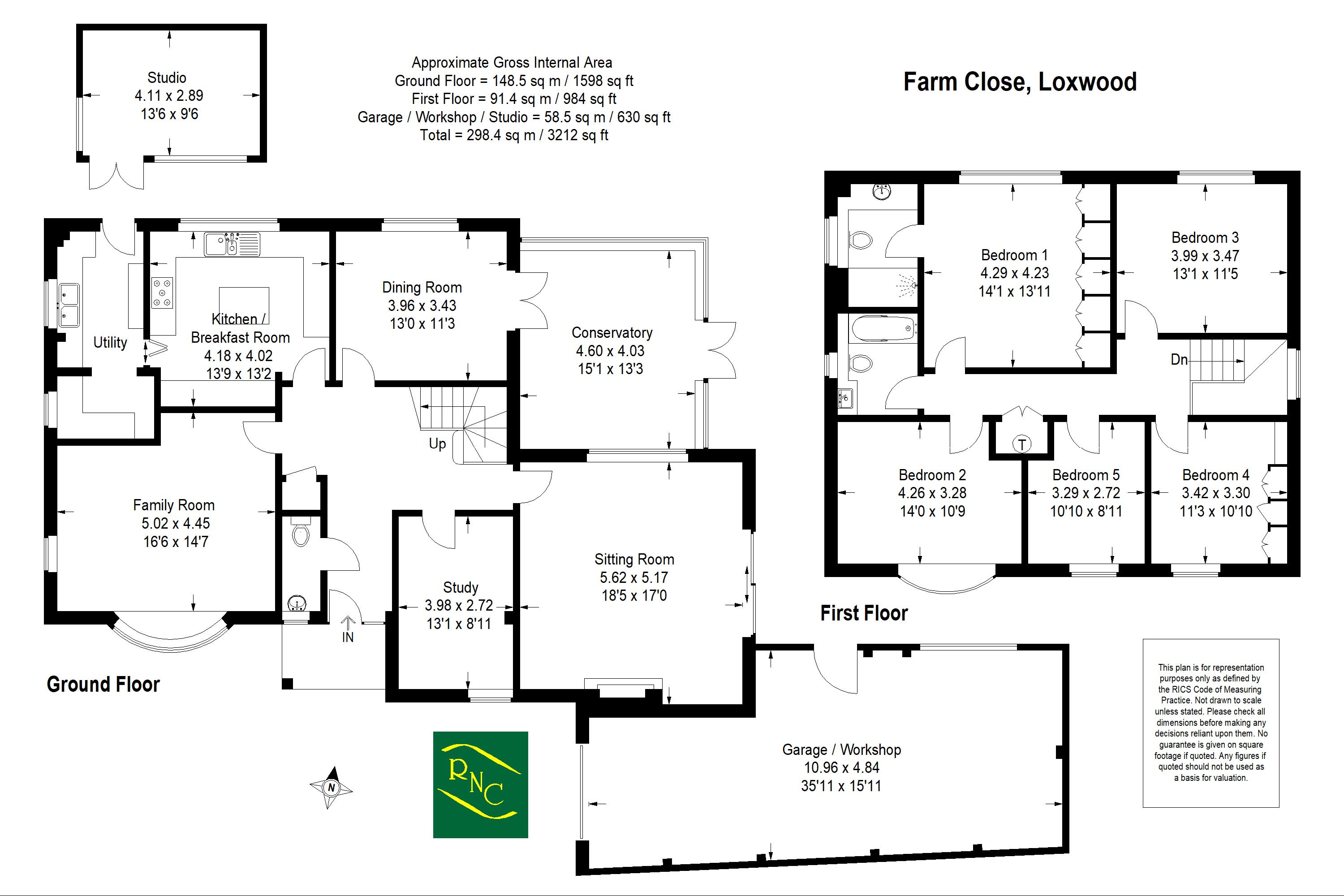- Spacious detached family home
- Five double bedrooms
- Two bathrooms
- Four reception rooms
- Cul de sac position
- Garaging for several cars
- Well stocked landscaped garden
- No onward chain
5 Bedroom House for sale in Loxwood
A well presented and spacious five bedroom family home situated in a small cul de sac in the heart of the village. The property sits on a wide corner plot with gardens wrapping to the side and rear of the property and has well proportioned accommodation arranged over two floors. There is a welcoming reception hall, sitting room, dining room, family room, study, conservatory, modern fitted kitchen/breakfast room and adjoining utility room and cloakroom completing the ground floor. This is a particularly adaptable family living space giving great flexibility. On the first floor, there is a principal bedroom with an extensive range of fitted wardrobe cupboards and an ensuite shower room, four further bedrooms and a family bathroom. Outside, there is plenty of driveway parking leading to a spacious garage/workshop providing parking for several cars. The garden is a lovely feature of the property being beautifully landscaped with areas of lawns interspersed with well stocked flower and shrub borders, ornamental fish pond, vegetable area, garden studio with power and light. We highly recommend a visit to this delightful home to fully appreciate the accommodation on offer.
Ground Floor:
Entrance Hall:
Cloakroom:
Family Room:
16' 6'' x 14' 7'' (5.02m x 4.45m)
Kitchen/Breakfast Room:
13' 9'' x 13' 2'' (4.18m x 4.02m)
Utility room:
Dining Room:
13' 0'' x 11' 3'' (3.96m x 3.43m)
Conservatory:
15' 1'' x 13' 3'' (4.60m x 4.03m)
Sitting Room:
18' 5'' x 17' 0'' (5.62m x 5.17m)
Study:
13' 1'' x 8' 11'' (3.98m x 2.72m)
First Floor:
Bedroom One:
14' 1'' x 13' 11'' (4.29m x 4.23m)
Ensuite:
Bedroom Two:
14' 0'' x 10' 9'' (4.26m x 3.28m)
Bedroom Three:
13' 1'' x 11' 5'' (3.99m x 3.47m)
Bedroom Four:
11' 3'' x 10' 10'' (3.42m x 3.30m)
Bedroom Five:
10' 10'' x 8' 11'' (3.29m x 2.72m)
Bathroom:
Outside:
Garage/Workshop:
35' 11'' x 15' 11'' (10.96m x 4.84m)
Studio:
13' 6'' x 9' 6'' (4.11m x 2.89m)
Services: Oil fired heating, mains electricity, drains and water. Solar panels
Important Information
- This is a Freehold property.
Property Ref: EAXML13183_12705226
Similar Properties
Fayre Fields, off Willetts Way, Loxwood
4 Bedroom House | Asking Price £895,000
Introducing Fayre Fields, a development of 5 two, three and four bedroom homes, ready to move in this Summer, built by M...
4 Bedroom House | Asking Price £895,000
Situated on a large garden plot in the heart of this popular Surrey village, Tillbrook House offers great potential to u...
3 Bedroom Bungalow | Asking Price £895,000
** NO ONWARD CHAIN ** Holly Cottage offers an impressive blend of character and contemporary living across approximately...
5 Bedroom House | Asking Price £900,000
Nestled at the end of a small cul de sac in the very heart of Loxwood, this beautifully appointed family residence offer...
4 Bedroom House | Asking Price £950,000
A substantial and extended four bedroom detached family home, conveniently situated in a small cul de sac within a short...
4 Bedroom House | Asking Price £950,000
This beautifully presented four-bedroom detached home, built by Crest Nicholson in 2018, has been thoughtfully extended...
How much is your home worth?
Use our short form to request a valuation of your property.
Request a Valuation

