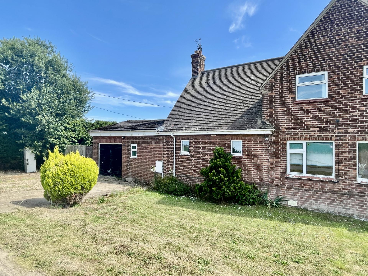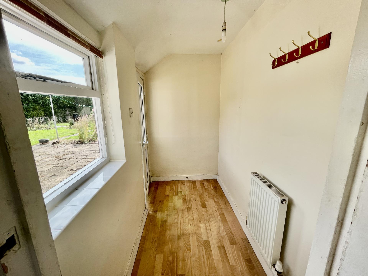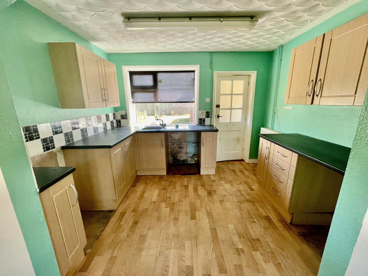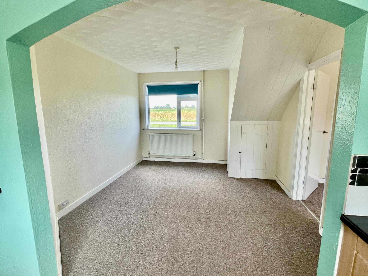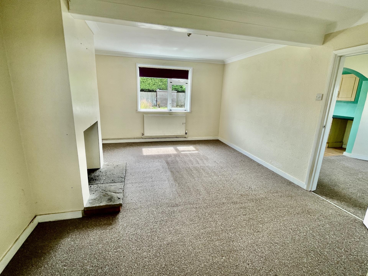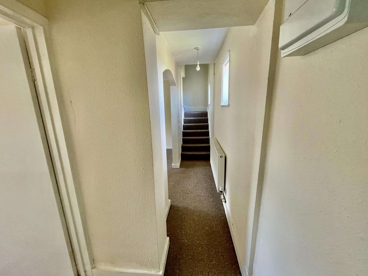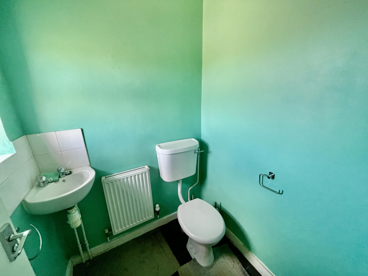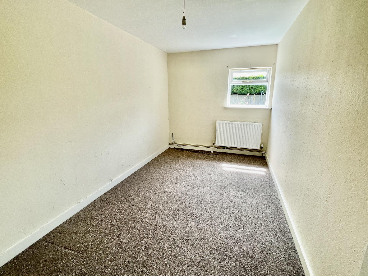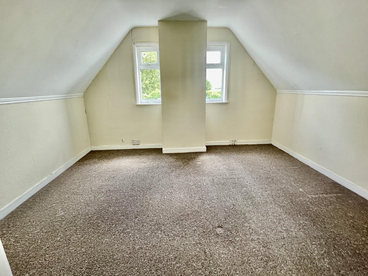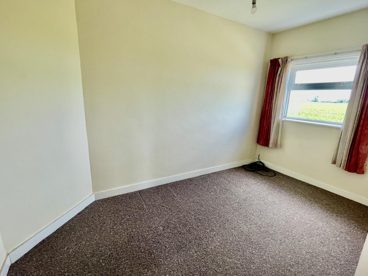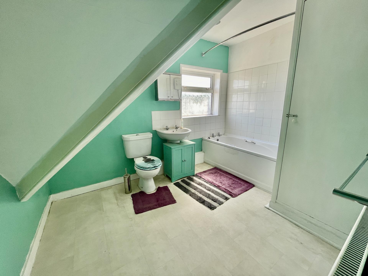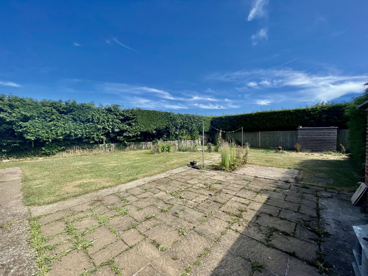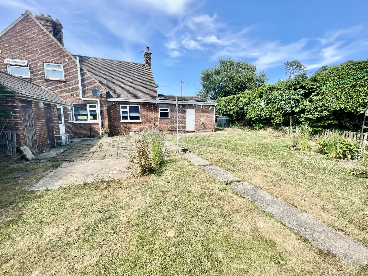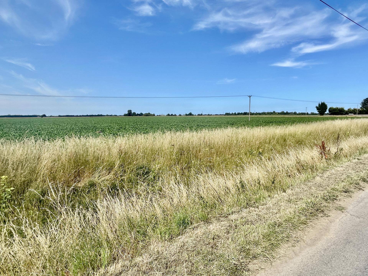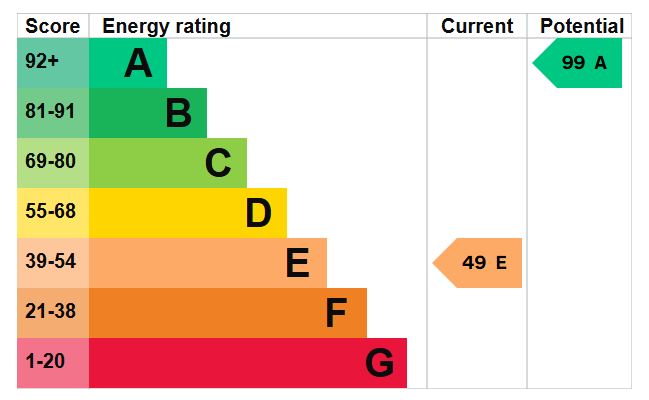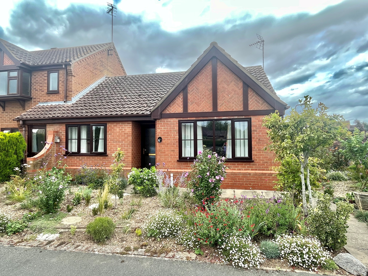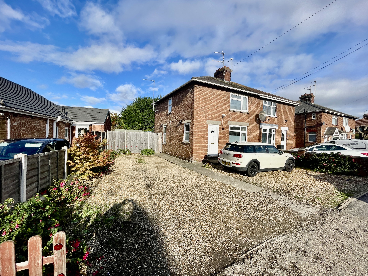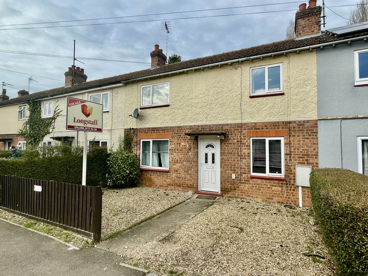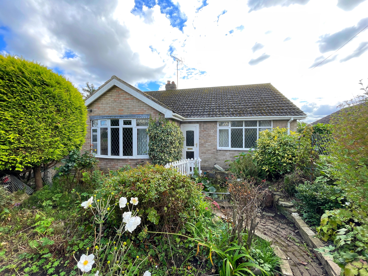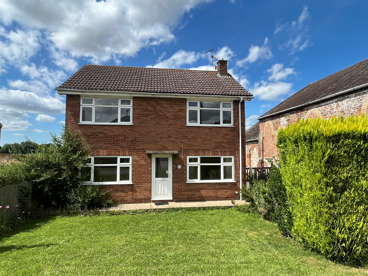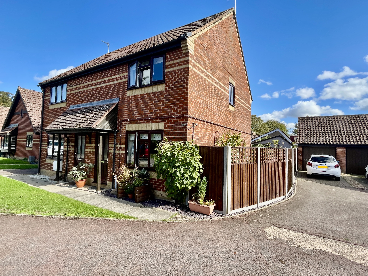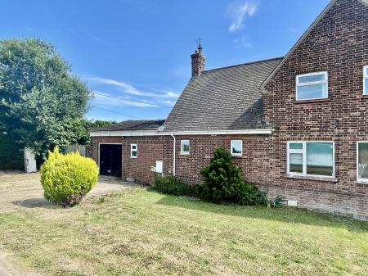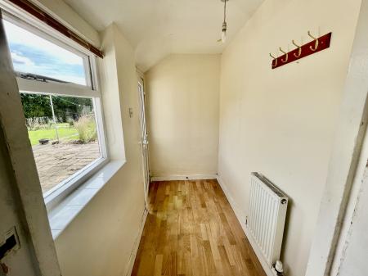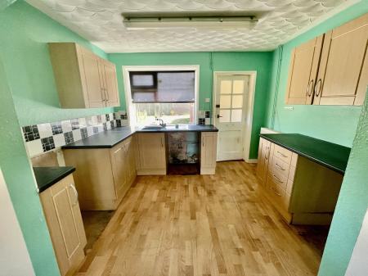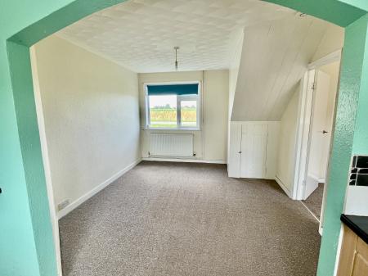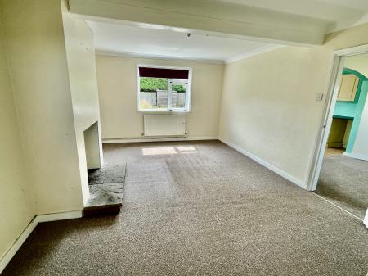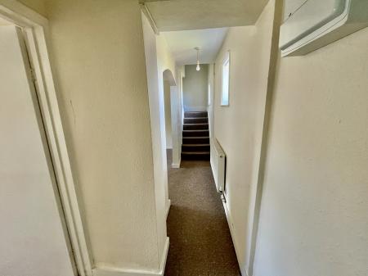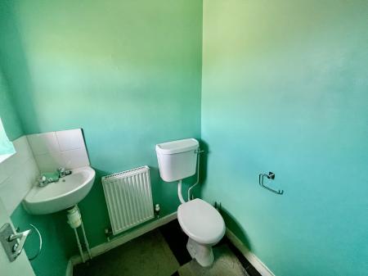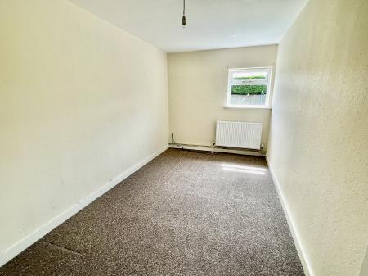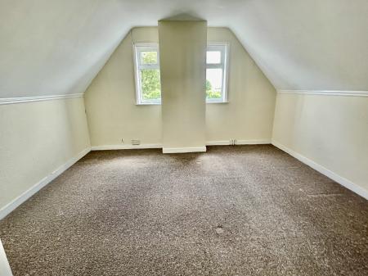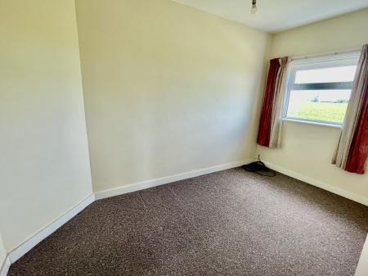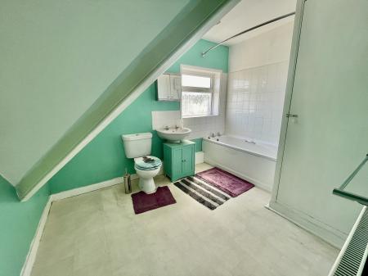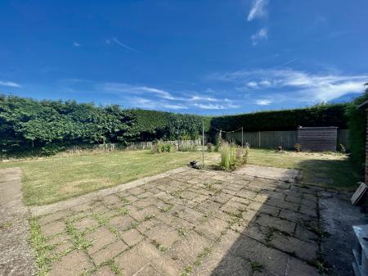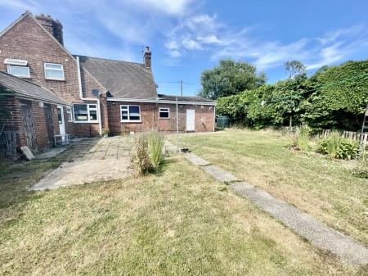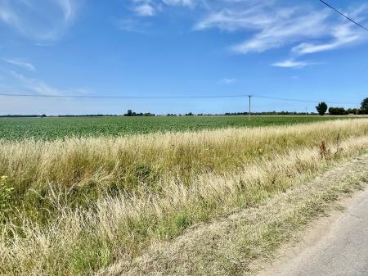- Semi-Rural Location
- 2 Bedrooms, 2 Reception Rooms
- No Chain
- Off Road Parking, Garage
- Viewing Recommended
3 Bedroom Semi-Detached House for sale in Lutton
ACCOMMODATION Side entrance with UPVC double glazed door leading into:
ENTRANCE LOBBY 4' 0" x 8' 1" (1.23m x 2.47m) Skimmed ceiling, centre light point, radiator, coat rail, wooden glazed window to the side elevation. Wooden obscure glazed door leading into:
KITCHEN 8' 0" x 10' 9" (2.45m x 3.29m) UPVC double glazed window to the rear elevation, textured ceiling, strip light, double radiator, vinyl floor covering, fitted with a wide range of base, eye level and drawer units, work surfaces over, tiled splashbacks, plumbing and space for washing machine, space for electric cooker, inset stainless steel bowl sink with mixer tap. Square arch into:
DINING AREA 10' 9" x 12' 5" (3.28m x 3.80m) UPVC double glazed window to the front elevation, textured ceiling, centre light point, double radiator, BT point, central heating thermostat, smoke alarm, understairs storage cupboard, door into:
LOUNGE 12' 2" x 16' 0" (3.72m x 4.88m) UPVC double glazed window to the rear elevation, skimmed and coved ceiling, centre spotlight fitment, double radiator, TV point, tiled hearth with opening (previously multi fuel burner was fitted), square arch into:
HALLWAY 2' 9" x 13' 4" (0.84m x 4.08m) 2 UPVC double glazed windows to the side elevation, staircase rising to first floor, skimmed ceiling, centre light point, smoke alarm, double radiator, electric consumer unit board, door into:
CLOAKROOM 4' 10" x 4' 7" (1.49m x 1.40m) Obscured UPVC double glazed window to the front elevation, skimmed ceiling, centre light point, radiator, fitted with a two piece suite comprising low level WC, corner wash hand basin with taps and tiled splashbacks.
RECEPTION ROOM 2/BEDROOM 3 7' 11" x 14' 4" (2.43m x 4.38m) Glazed window to the rear elevation, skimmed ceiling, centre light point, double radiator.
From the Inner Hallway the staircase rises to:
FIRST FLOOR LANDING Skimmed ceiling, centre light point, smoke alarm, access to loft space, door into:
BEDROOM 1 13' 2" x 12' 2" (4.03m x 3.72m) 2 UPVC double glazed windows to the side elevation, skimmed ceiling, centre light point, double radiator, storage into eaves.
BEDROOM 2 7' 7" x 12' 2" (2.32m x 3.72m) UPVC double glazed window to the front elevation, skimmed ceiling, centre light point, double radiator, TV point.
FAMILY BATHROOM 8' 4" x 10' 11" (2.56m x 3.35m) Obscured UPVC double glazed window to the rear elevation, skimmed ceiling, centre light point, radiator, storage cupboard off with slatted shelving, extractor fan, fitted with a three piece suite comprising low level WC, pedestal wash hand basin with taps and mirrored medicine cabinet over, bath with taps and fitted Triton power shower over.
EXTERIOR Lawned area to the front elevation, concrete driveway providing multiple off-road parking to the side elevation leading to the:-
ATTACHED GARAGE
With access door to the rear elevation, power and lighting, wooden window to the side elevation. Flood lights.
Further gravelled area.
Side access gate leading into:
SIDE GARDEN
Log store, oil storage tank, mature rear garden mainly laid to lawn with a wide range of mature trees and shrubs. Fenced and hedged boundaries to both sides and to the rear elevation. Patio area, external lighting, 2 brick built storage sheds.
SERVICES Mains water and electricity. Oil central heating. Drainage to a septic tank.
DIRECTIONS From Spalding proceed in an easterly direction along the A151 to Holbeach and on approaching Holbeach take the first exit at the roundabout on to the Link Road. Continue up to the A17 taking the second exit and proceeding eastbound on to the A17 towards Kings Lynn. At the next roundabout continue straight over to Kings Lynn. At the Gedney roundabout take the first exit and then turn right into Kingsgate and then right onto Ropers Gate and continue on to Lowgate, turning left on to Lutton Bank. Follow the road down and take a right hand turning on to North Drove. Continue along and the property will be situated on the right hand side.
Property Ref: 58325_101505031403
Similar Properties
2 Bedroom Semi-Detached Bungalow | £189,950
Attractive and well maintained attached bungalow with entrance hall, Lounge, dining/kitchen, two double bedrooms and bat...
3 Bedroom Semi-Detached House | £185,000
Nicely presented, 3/4 bedroom semi detached property situated in a close to town location with accommodation comprising...
3 Bedroom Terraced House | £181,000
This mid-terrace house is located on Johnson Avenue in the lovely town of Spalding. This delightful property boasts two...
The Raceground, Spalding Common
2 Bedroom Detached Bungalow | £195,000
2 bedroom detached bungalow situated on the edge of town. Accommodation comprising entrance hallway, lounge, kitchen bre...
3 Bedroom Detached House | £199,950
3 bedroom detached house in village location with UPVC windows and gas central heating. Driveway, enclosed gardens. Tota...
3 Bedroom Semi-Detached House | £199,950
Well presented 3 bedroom semi-detached property situated in a popular village location. Accommodation comprising entranc...

Longstaff (Spalding)
5 New Road, Spalding, Lincolnshire, PE11 1BS
How much is your home worth?
Use our short form to request a valuation of your property.
Request a Valuation
