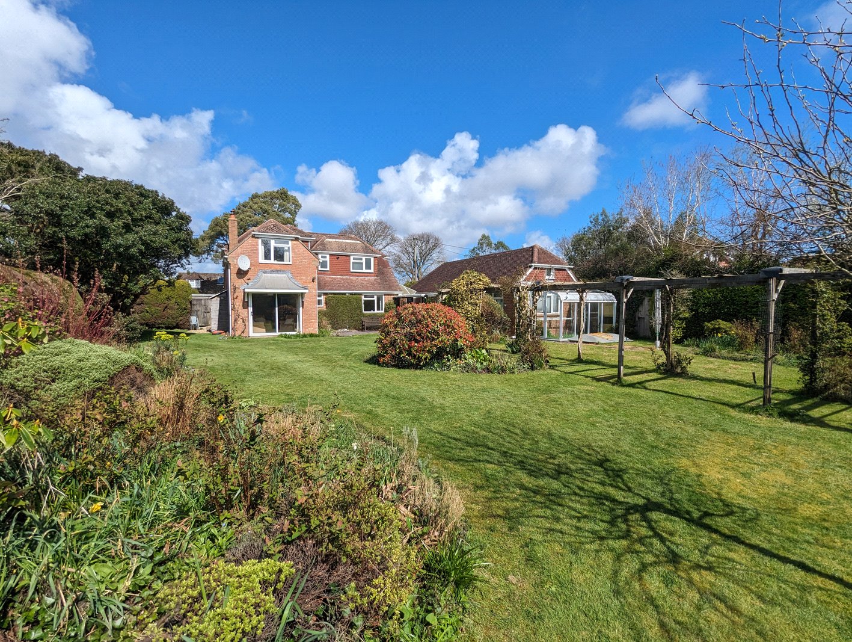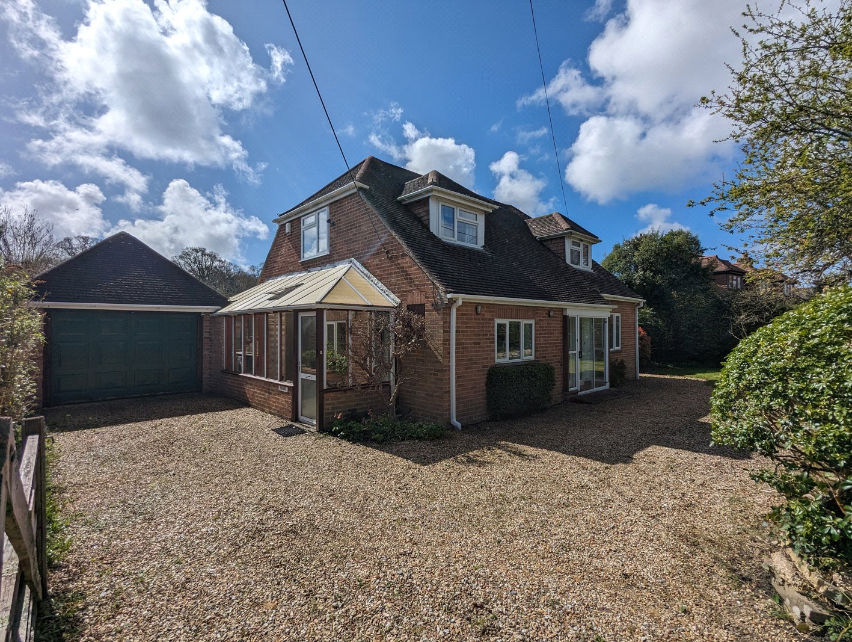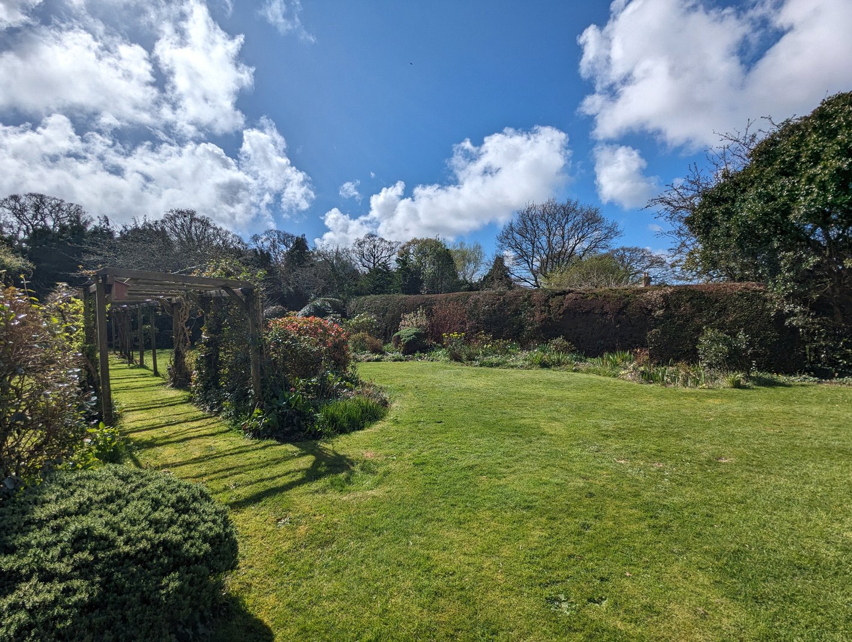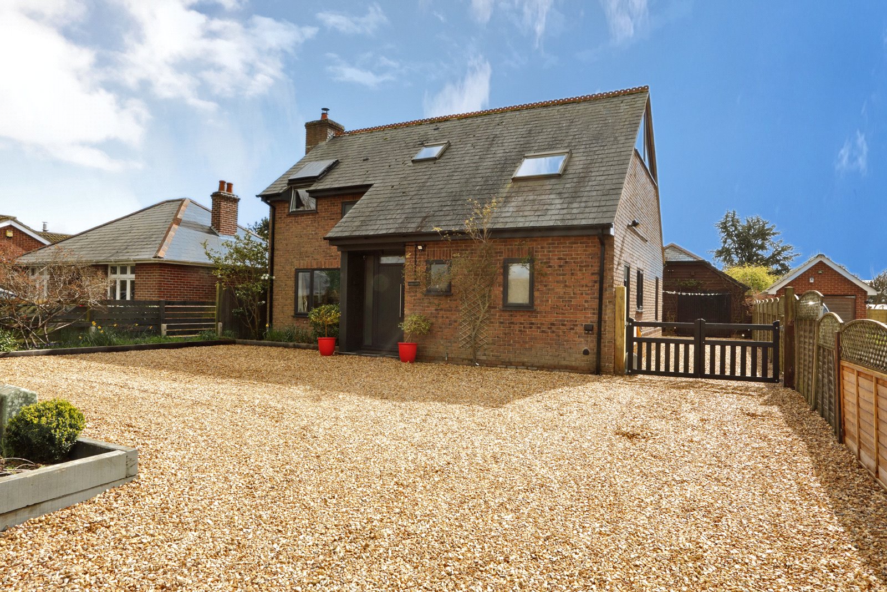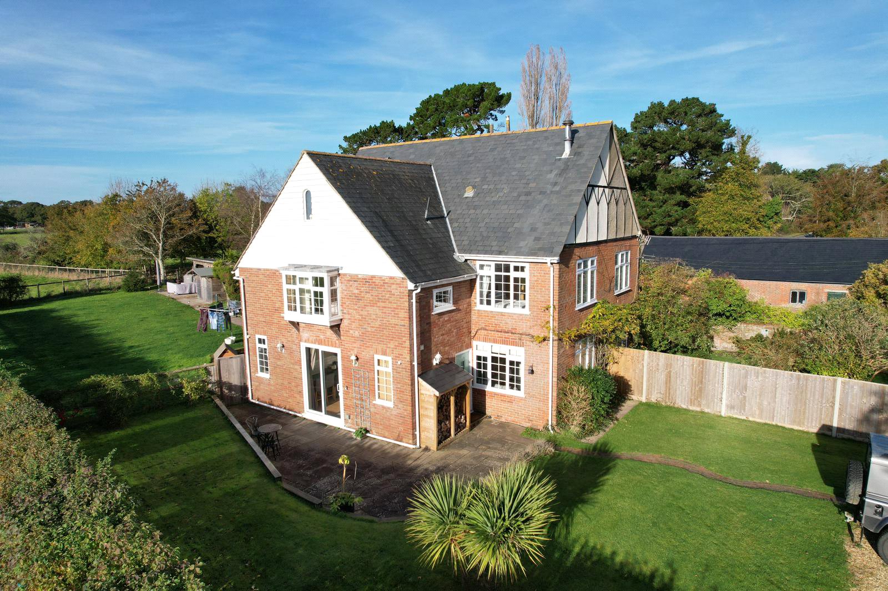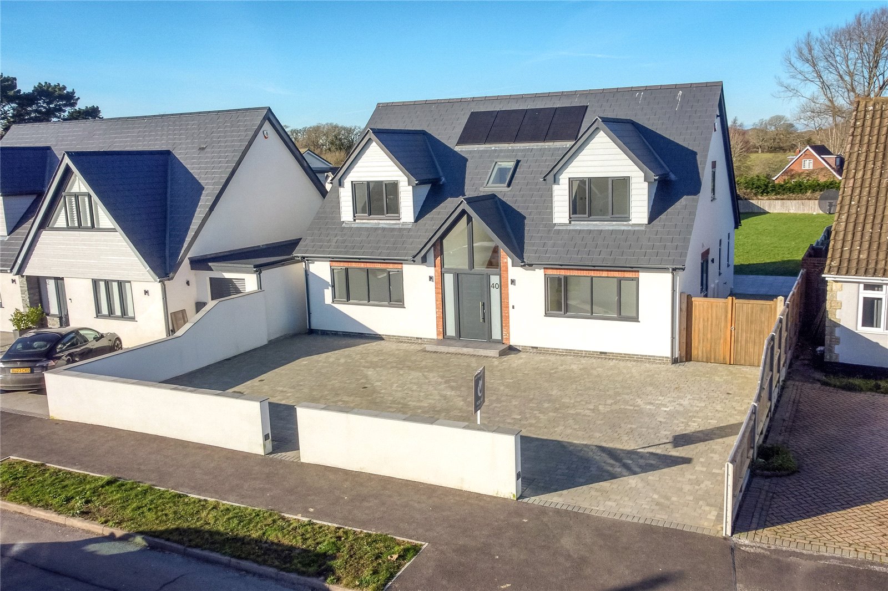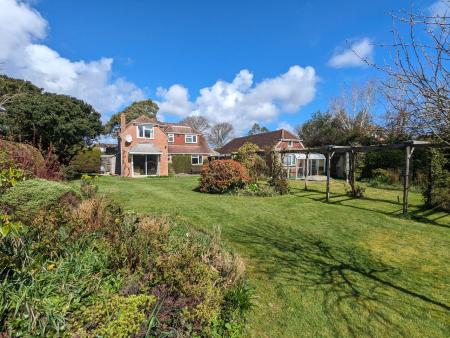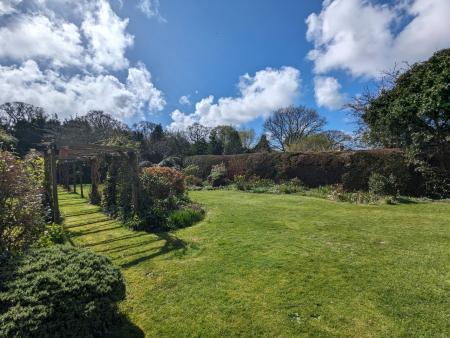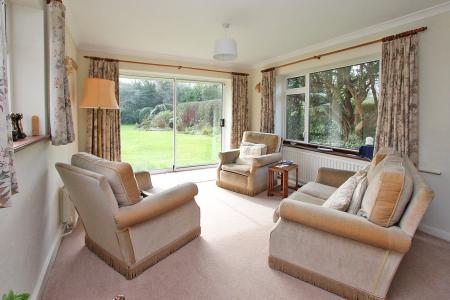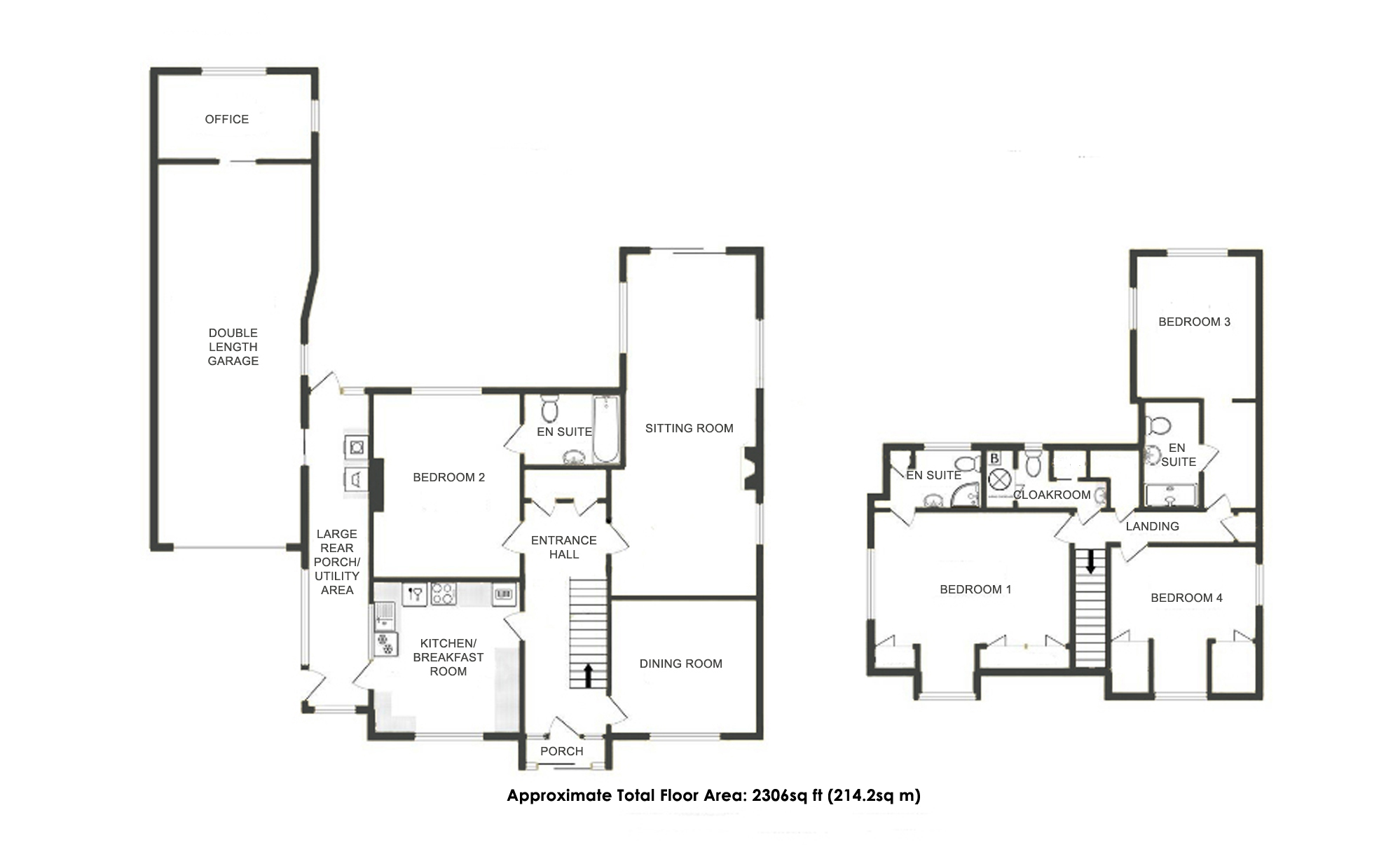4 Bedroom Detached House for sale in Lymington
A four bedroom detached home with large double length garage, set in a good sized, well established plot in a semi-rural location.
Precis of accommodation: entrance porch, entrance hall, sitting room, dining room, kitchen/breakfast room, large rear porch with utility area, bedroom two with en suite bathroom, first floor landing, bedroom one with en suite shower room, bedroom three with en suite shower room, bedroom four and cloakroom. Outside: double length garage with large fully boarded roof space and suitable office. Greenhouse and sheds.
Glazed entrance door with matching side panels to:
ENTRANCE PORCH:
Obscure glazed entrance door again with matching side panels to:
ENTRANCE HALL: 18'9" x 6'10" (5.72m x 2.08m)
Incorporating stairs rising to first floor plus built-in cupboards to one wall. Radiator. Coved ceiling.
SITTING ROOM: 28'6" x 10'9" (8.69m x 3.28m) widening to 11'11" (3.63m)
Fireplace with inset log burner. Three radiators. Wall light points. Coved ceiling. Double glazed side aspect windows and double glazed sliding patio door opening to the garden.
DINING ROOM: 11'11" x 11' (3.63m x 3.35m)
Double radiator. Coved ceiling. Double glazed front aspect window.
KITCHEN/BREAKFAST ROOM: 12'6" x 11'11" (3.8m x 3.63m)
Comprising drawers and cupboards incorporating space and plumbing for dishwasher, fridge etc under ample roll top working surfaces. Built-in split level oven with drawers under and cupboard above. Range of matching eye-level cupboards and open shelving. Full height shelved corner cupboards. Inset single bowl, single drainer stainless steel sink unit. Double radiator. Tiled splashbacks. Coved ceiling. Strip lighting. Double glazed windows to front and side aspects with stable door into the:
LARGE REAR PORCH: 15'11" x 5'3" (4.85m x 1.6m)
Full height built-in shelved cupboard. Windows to two aspects. Polycarbonate pitched roof and tiled floor continue through to:
UTILITY AREA: 8'11" x 5'3" (2.72m x 1.6m)
Work surface to one wall with drawers, cupboards and space and plumbing for automatic washing machine and tumble dryer under. Double drainer, single bowl, stainless steel sink unit with tiled splashback and matching eyelevel cupboards above. Personal door to garage. Glazed door with side window leading to rear covered way.
BEDROOM TWO: 15' x 11'10" (4.57m x 3.6m)
Incorporating built-in wardrobe. Radiator. Coved ceiling. Double glazed window looking down the garden. Door to:
EN SUITE BATHROOM: 7'11" x 5'7" (2.41m x 1.7m)
White suite comprising tiled panelled bath with Mira shower unit over and walls fully tiled behind; pedestal wash hand basin, low level w.c. Remainder of walls half tiled. Radiator. Coved ceiling. Double glazed obscure window.
FIRST FLOOR LANDING:
Storage cupboards. Coved ceiling.
BEDROOM ONE: 16'2" x 14'10" (4.93m x 4.52m) maximum
Incorporating excellent range of built-in wardrobes with both hanging and shelving. Double radiator. Coved ceiling. Double aspect with double glazed windows. Door to:
EN SUITE SHOWER ROOM: 6'10" x 4'11" (2.08m x 1.5m)
Plus door recess and recessed shelving. Comprising fully tiled corner shower cubicle with shower unit; pedestal wash hand basin with mirror above; low level w.c. Remainder of walls half tiled. Radiator. Double glazed obscure window.
BEDROOM THREE: 11'8" x 10'2" (3.56m x 3.1m) maximum measurements
Double glazed side aspect window and rear aspect window overlooking the garden.
DRESSING AREA: 8'7" x 4'1" (2.62m x 1.24m)
Door to:
EN SUITE SHOWER ROOM:
Comprising fully tiled shower cubicle with shower unit; inset wash hand basin with mirror above; low level w.c. Radiator. Coved ceiling. Extractor fan.
BEDROOM FOUR: 12' x 10'6" maximum (3.66m x 3.2m maximum)
Incorporating large wardrobe cupboards. Double radiator. Desk unit. Coved ceiling. Double glazed windows to two aspects.
CLOAKROOM:
Comprising inset wash hand basin with splashback and cupboard under; low level w.c. Cupboard housing the central heating boiler and lagged hot water cylinder with hanging shelving. Double glazed window.
OUTSIDE:
Approached through a five bar gate with loose shingle driveway leading up to the garage and to the front of the property, across to an area of lawn. All enclosed by mature hedging and trees with gate access to one side.
GARAGE: 30'5" x 11'11" (9.27m x 3.63m) widening to 12'9" (3.89m)
Electronic up and over door. Ample power points and strip lighting. High level side aspect window. Pull down loft ladder to large roof storage area.
Sliding door to:
OFFICE: 12' x 7'2" (3.66m x 2.18m)
Built-in desk unit to two walls and range of built-in shelving and cupboards. Power points, strip lighting and windows to two aspects.
REAR GARDEN:
A particular feature of the property being of an excellent size with large expanse of lawn and extremely well stocked beds and borders. Feature central pergola. Brick paviour sitting out area immediately to the rear of the property with covered way providing useful area for log storage and leading to the:
GREENHOUSE: 10' x 8' (3.05m x 2.44m)
Attached to the rear of the garage.
Concealed sheds to bottom corner of the garden. The garden is fully enclosed by mature hedging and trees.
Important information
This is a Freehold property.
Property Ref: 410410_BRC230226
Similar Properties
Pauls Lane, Sway, Lymington, Hampshire, SO41
4 Bedroom Detached House | Guide Price £900,000
A light and spacious modern detached home enjoying views over adjacent paddocks and occupying a third of an acre plot wi...
Lymington Road, Brockenhurst, Hampshire, SO42
Detached Bungalow | Guide Price £900,000
A detached cottage with detached annexe, garage block and outbuildings, set in approximately half an acre with most plea...
Partridge Road, Brockenhurst, Hampshire, SO42
4 Bedroom Detached House | Guide Price £900,000
A spacious and versatile detached home with large rear garden, situated in a convenient location for both the village an...
New Inn Cottages, Southampton Road, Boldre, Hampshire, SO41
4 Bedroom Semi-Detached House | Guide Price £995,000
An extremely well presented four bedroom semi-detached cottage with versatile accommodation, including a highly rated Ai...
Cowley Road, Lymington, Hampshire, SO41
4 Bedroom Detached House | Guide Price £1,100,000
A rare opportunity to purchase a brand new high specification house with versatile accommodation, large rear garden and...
Buckland Granaries, Lymington, Hampshire, SO41
4 Bedroom Detached House | Guide Price £1,100,000
A rare opportunity to acquire a bespoke Architect designed home built approximately 3 years ago to a very high specifica...
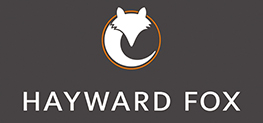
Hayward Fox (Brockenhurst)
1 Courtyard Mews, Brookley Road, Brockenhurst, Hampshire, SO42 7RB
How much is your home worth?
Use our short form to request a valuation of your property.
Request a Valuation
