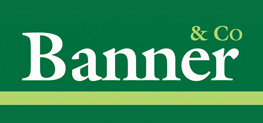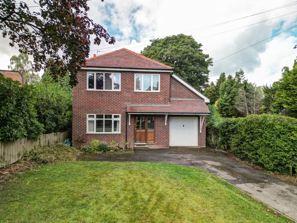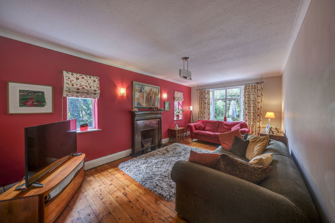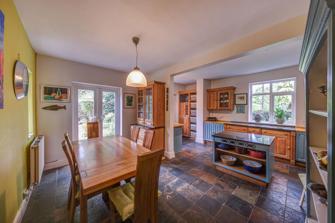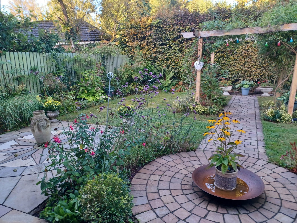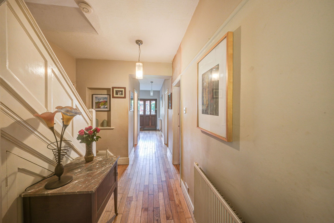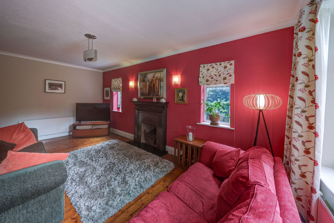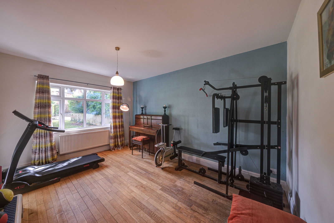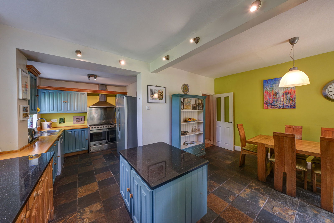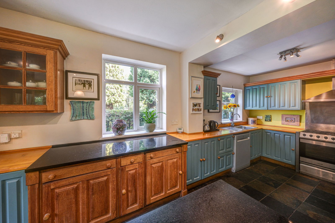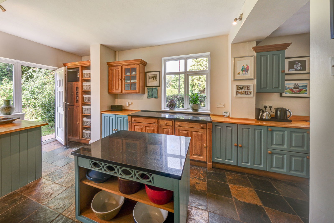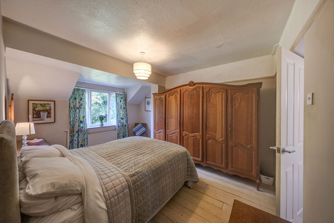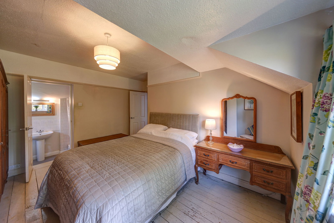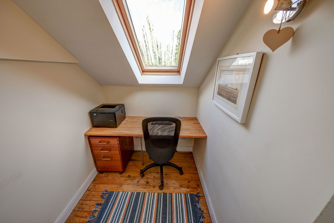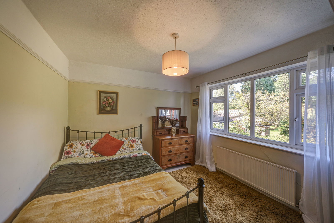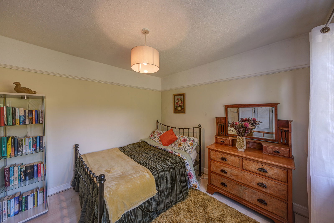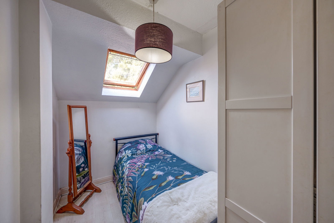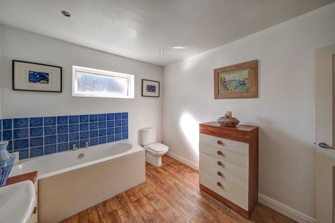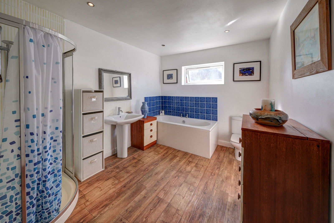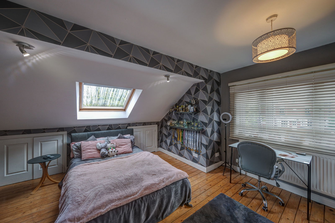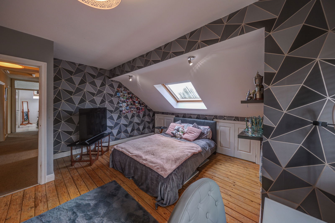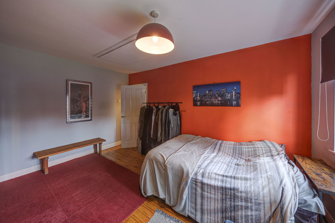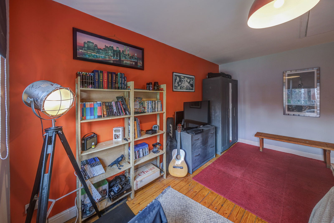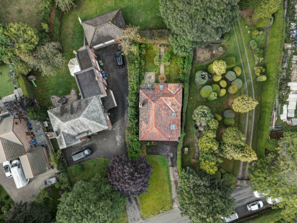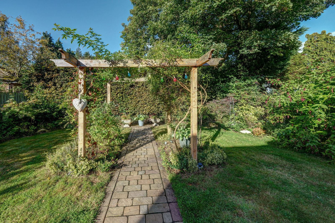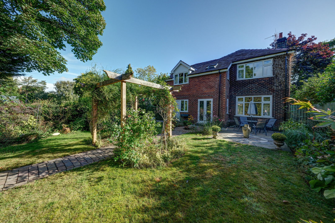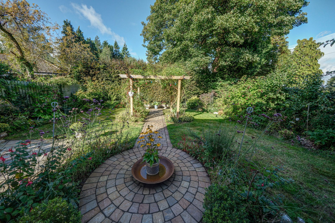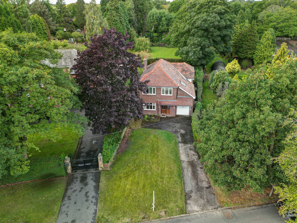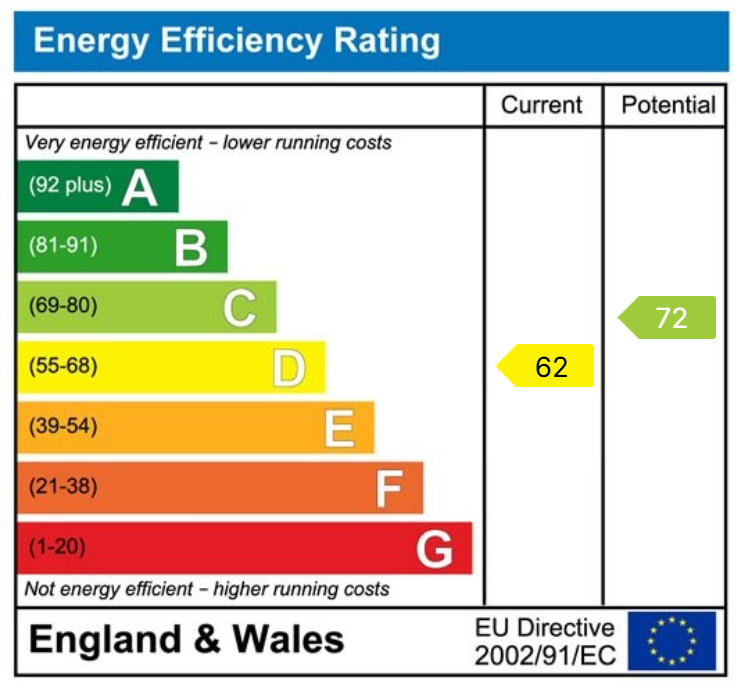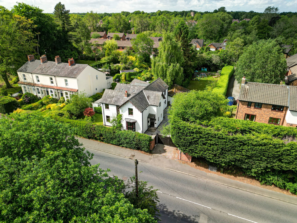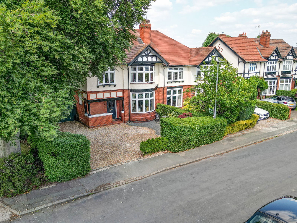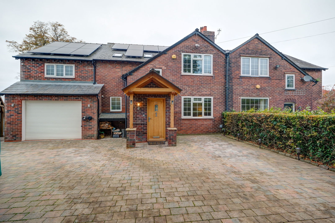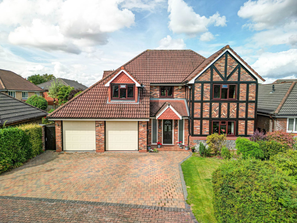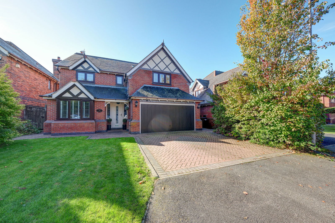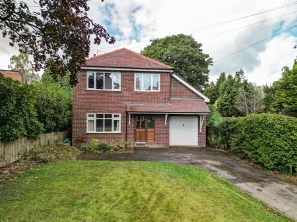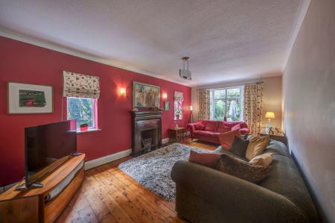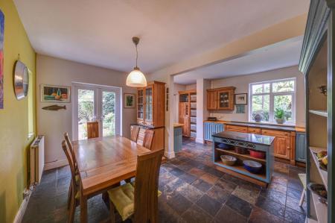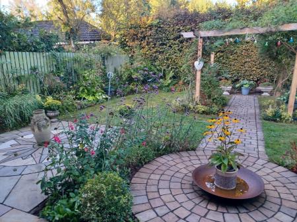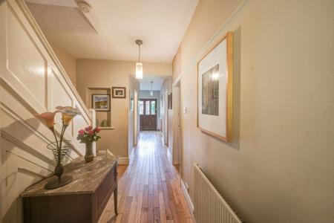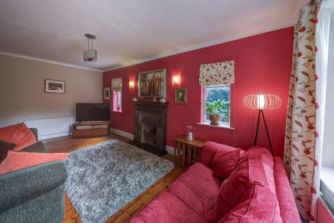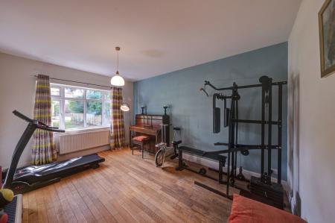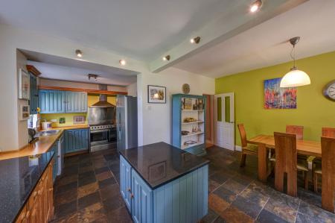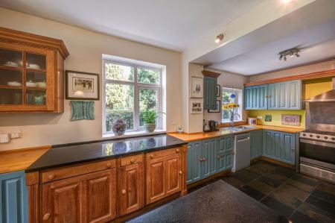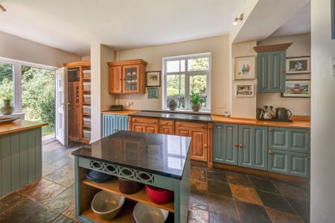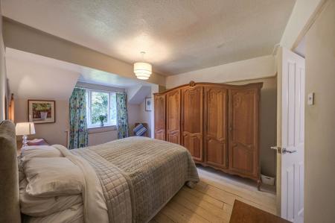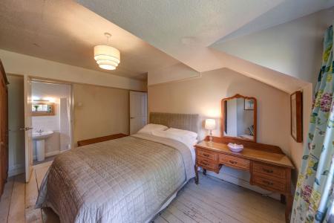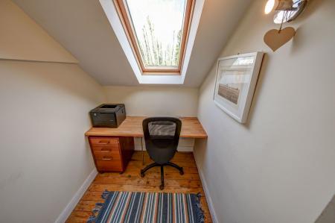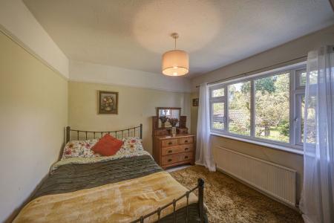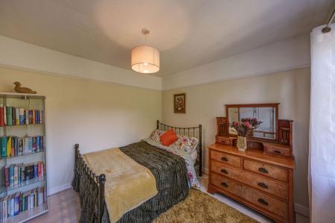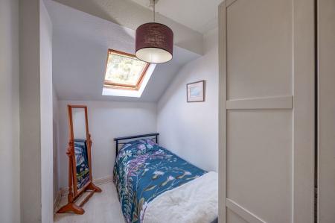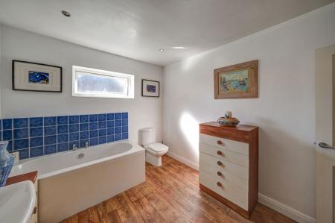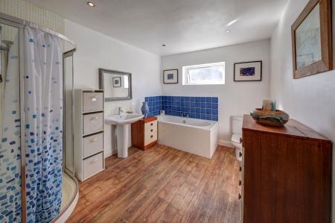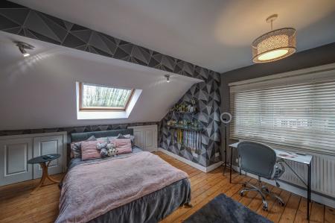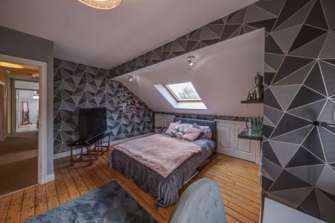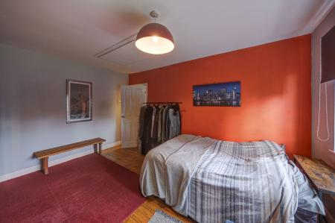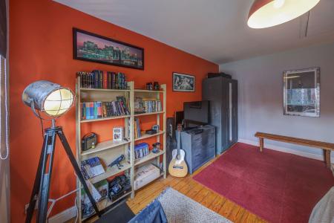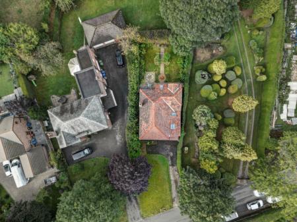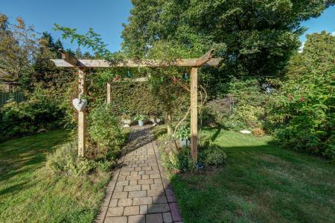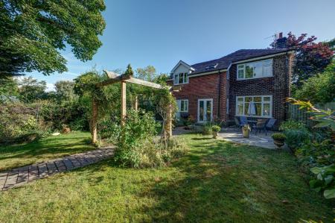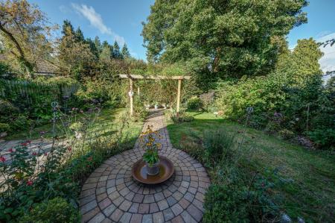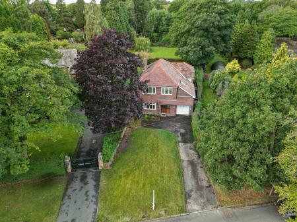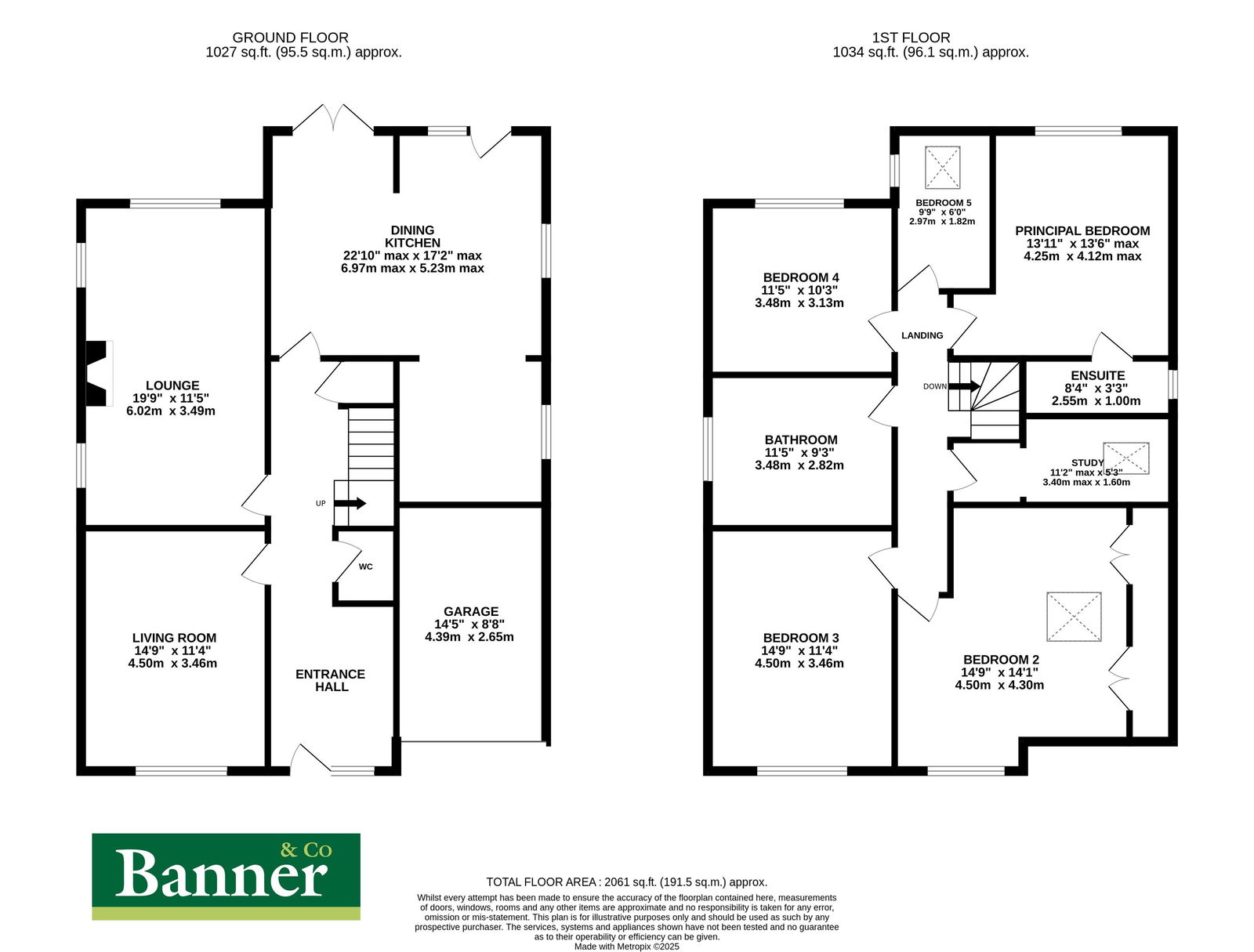- 1930's Detached 5 Bedroom House
- FREEHOLD
- Highly regarded, sought after location on Burford Lane
- Established Chain
- Principal bedroom with en suite bathroom
- Off-road parking for several vehicles and an integral garage
- Landscaped, west facing rear garden
- Short distance to Lymm village centre and all local amenities
- Easy commuting distance to major motorway networks
- Early viewings strongly recommended to appreciate all that this family home has to offer
5 Bedroom Detached House for sale in Lymm
Extended & Substantial 5-Bedroom 1930s Detached Family Home on Burford Lane
Situated in a prime location on the ever-popular Burford Lane, this impressive and characterful 1930s detached residence offers generous living space ideal for modern family life. Extended and thoughtfully updated, the property boasts five well-proportioned bedrooms, spacious reception rooms, and retains much of its original charm and features.
Set on a large, private plot, the home enjoys a spacious driveway providing ample off-road parking, and a beautifully landscaped west-facing rear garden – perfect for entertaining or relaxing.
This is a rare opportunity to acquire a sizeable and elegant home in one of the area’s most desirable locations. Early viewings are highly recommended to fully appreciate the space, setting, and potential this unique family home has to offer.
ENTRANCE HALLWAY
Half glazed timber exterior door with leaded detail and side glass vision panel, timber oak flooring, two central heating radiators, under stairs storage cupboard housing the RCD and electric meter and a further cloak cupboard.
CLOAKROOM
White WC and wash hand basin, quarry tile flooring, extractor fan and central heating radiator.
FRONT RECEPTION ROOM / LIVING ROOM - 4.5m x 3.46m (14'9" x 11'4")
uPVC double glazed window to front elevation, oak flooring and central heating radiator.
LOUNGE - 6.02m x 3.49m (19'9" x 11'5")
uPVC double glazed window to rear elevation and two uPVC double glazed windows to the side elevation, reclaimed polished, cast iron fire surround with living flame gas fire and granite hearth, coved ceiling, picture rails, original timber flooring and two central heating radiators.
KITCHEN / DINING ROOM - 6.97m x 5.23m (22'10" x 17'1")
Two uPVC double glazed windows to the side elevation and uPVC exterior door with uPVC double glazed side window. Slate tile flooring and inset spotlights. Fitted with a range of solid wood base and wall cabinets with granite and beech work tops, sink with drainer and mixer tap, a gas range with double oven, 5 ring hob and chrome chimney style extractor fan, space and plumbing for a dishwasher, space and plumbing for a washing machine and dryer, a matching solid wood kitchen island with granite worktops and storage under dividing the room which leads into the dining area with uPVC double glazed French doors onto the rear elevation, central heating radiator and a continuation of the slate flooring.
STAIRS TO THE FIRST FLOOR LANDING
PRINCIPAL BEDROOM - 4.25m x 4.12m (13'11" x 13'6")
uPVC double glazed window to the rear elevation, painted original floor boards and central heating radiator. Door to
ENSUITE SHOWER ROOM - 2.55m x 1m (8'4" x 3'3")
uPVC obscure double glazed window to the side elevation, white WC and wash hand basin with tile splash back, tiled shower enclosure with Triton T80 electric shower with hand held attachment (currently not in working order).
BEDROOM 2 - 4.5m x 4.3m (14'9" x 14'1")
uPVC double glazed window to the front elevation and timber double glazed Velux window to side elevation, timber flooring, eaves access for storage, central heating radiator.
BEDROOM 3 - 4.5m x 3.46m (14'9" x 11'4")
uPVC double glazed window to front elevation, timber flooring, central heating radiator. Loft access with pull down ladder, electric light, fully boarded and converted into a usable storage room.
STUDY - 3.4m x 1.6m (11'1" x 5'2")
Split level room, original floor boards, timber double glazed Velux window to side elevation.
BEDROOM 4 - 3.48m x 3.13m (11'5" x 10'3")
uPVC double glazed window to rear elevation, laminate flooring and central heating radiator.
BEDROOM 5 - 2.97m x 1.82m (9'8" x 5'11")
Double glazed, timber Velux window to rear elevation, laminate floor and central heating radiator.
FAMILY BATHROOM - 3.48m x 2.82m (11'5" x 9'3")
A spacious room with uPVC obscure double glazed window to side elevation, laminate flooring, inset spot lights, chrome ladder style central heating radiator, white panel bath with central taps, WC, wash hand basin with mixer tap and tiled splash back, fully tiled quadrant shower enclosure, thermostatic shower and hand held attachment.
GARAGE - 4.39m x 2.65m (14'4" x 8'8")
Integral garage with up and over door, electric power and light, housing the Worcester combi boiler.
EXTERNALLY
The front of the property has parking for several vehicles with a tarmac driveway, lawn and mature hedges, external lighting and side gate access.
The fully enclosed, private rear garden is landscaped with a York stone feature sundial style patio, block paved walk ways, timber Arbour, mature shrubs and borders. Cold water tap.
COUNCIL TAX
Warrington Borough Council Tax Band E
TENURE
FREEHOLD
SERVICES
Please note we have not tested the services or any of the equipment in this property, accordingly we strongly advise prospective purchasers to commission their own survey or service report before finalising their offer to purchase.
THESE PARTICULARS ARE ISSUED IN GOOD FAITH BUT THEY ARE NOT GUARANTEED AND DO NOT FORM ANY PART OF A CONTRACT. NEITHER BANNER & CO, NOR THE VENDOR OR LESSOR ACCEPT ANY RESPONSIBILITY IN RESPECT OF THESE PARTICULARS, WHICH ARE NOT INTENDED TO BE STATEMENTS OR REPRESENTATION OF FACT AND ANY INTENDING PURCHASER OR LESSOR MUST SATISFY HIMSELF OR OTHERWISE AS TO THE CORRECTNESS OF EACH OF THE STATEMENTS CONTAINED IN THESE PARTICULARS.
Important Information
- This is a Freehold property.
- This Council Tax band for this property is: E
Property Ref: 66_1206054
Similar Properties
Sycamore Cottage, Knutsford Road, Grappenhall, Warrington, WA4 2TU
5 Bedroom Detached House | £795,000
NEW PRICE - Sycamore Cottage is an exceptional and substantial detached family home sitting in large mature gardens. Si...
Knutsford Old Road, Grappenhall, Warrington WA4 2LD
6 Bedroom Semi-Detached House | £759,500
"TWO HOUSES IN ONE" Stunning 4-bedroom Edwardian semi-detached house which blends PERIOD CHARM with modern living, offer...
4 Bedroom Semi-Detached House | £750,000
Spacious Family Home with Views & Village Location Located just a short walk from the heart of Lymm Village, this superb...
Whitson Close, High Legh, Knutsford, WA16 6UD
5 Bedroom Detached House | £850,000
Attractive five bedroom detached home located on a QUIET AND EXCLUSIVE DEVELOPMENT in semi-rural High Legh with easy acc...
5 Bedroom Detached House | Offers Over £850,000
This exceptional EXECUTIVE DETACHED HOME offers beautifully maintained and generously proportioned accommodation through...
5 Bedroom Detached House | Offers Over £900,000
Large, detached bungalow on a extensive plot with planning permission in place . Offering a rare opportunity to refurb...
How much is your home worth?
Use our short form to request a valuation of your property.
Request a Valuation
