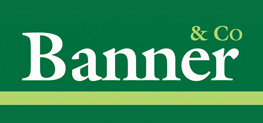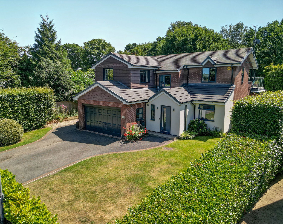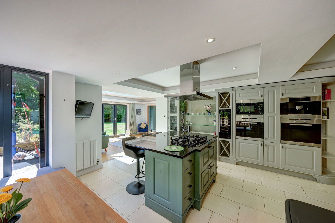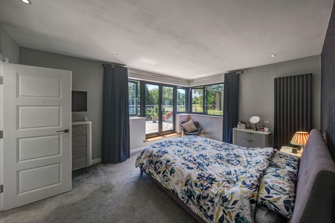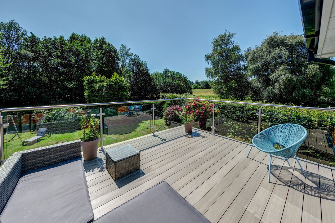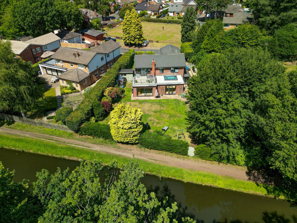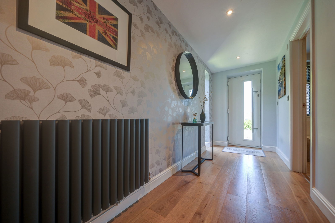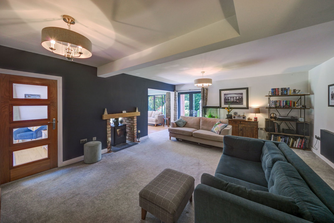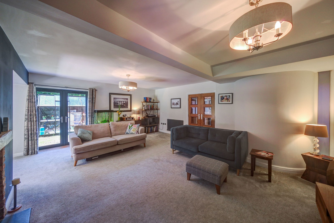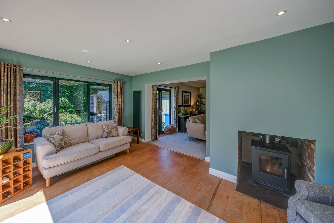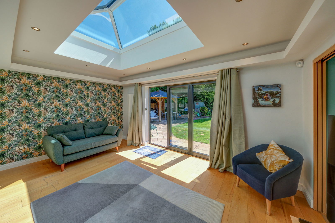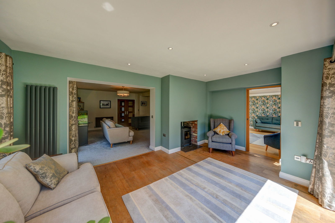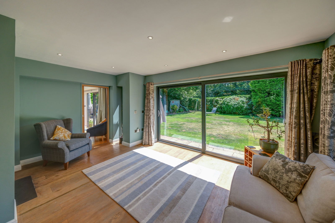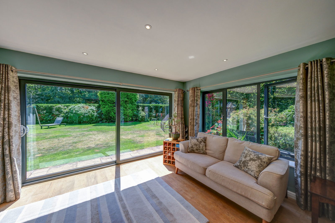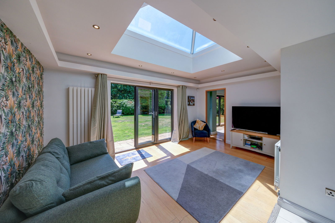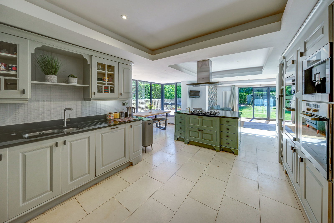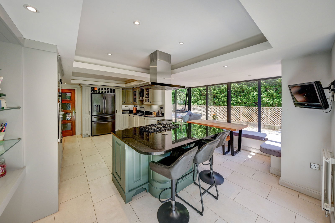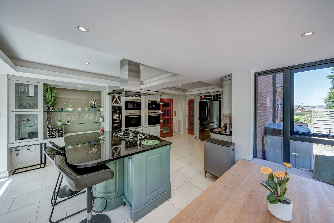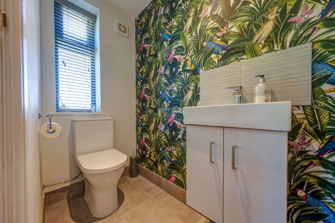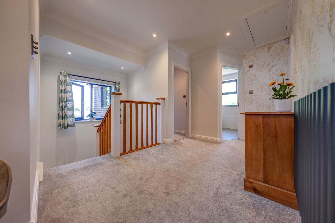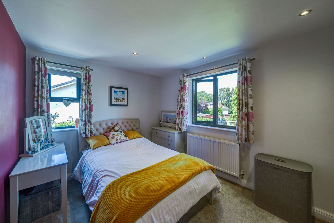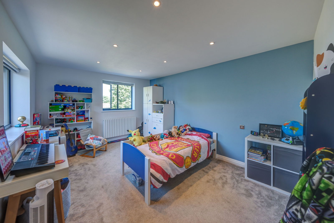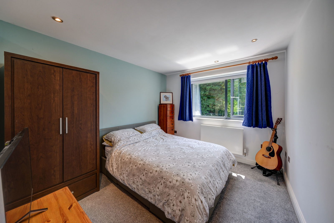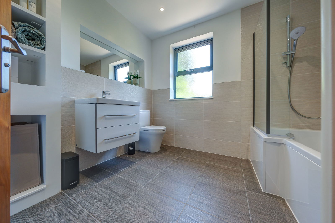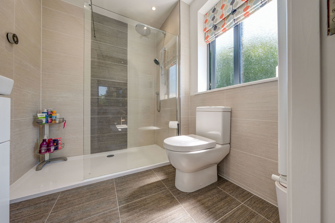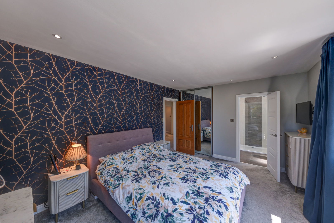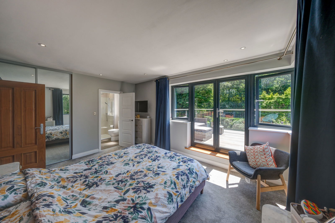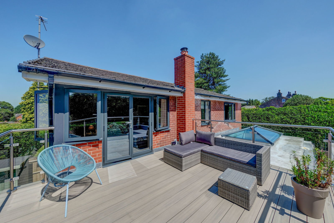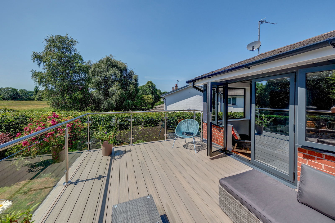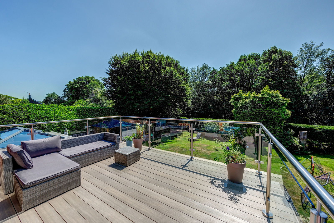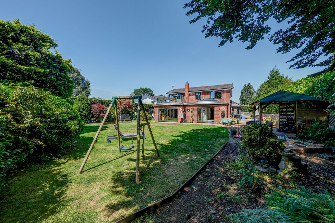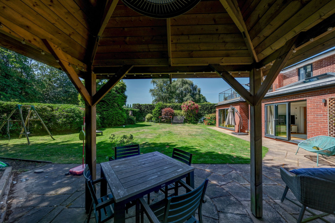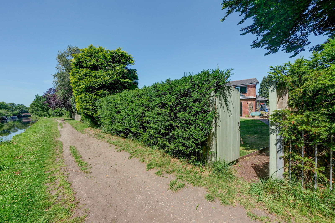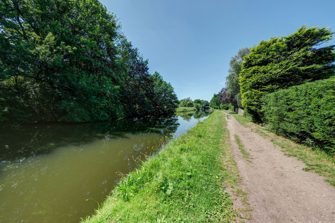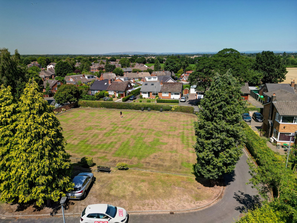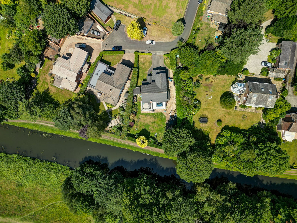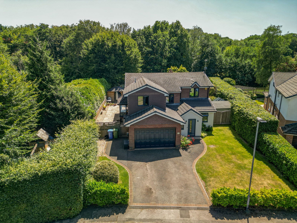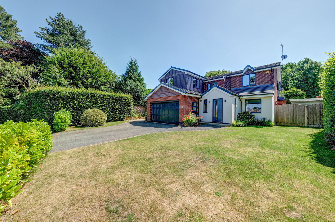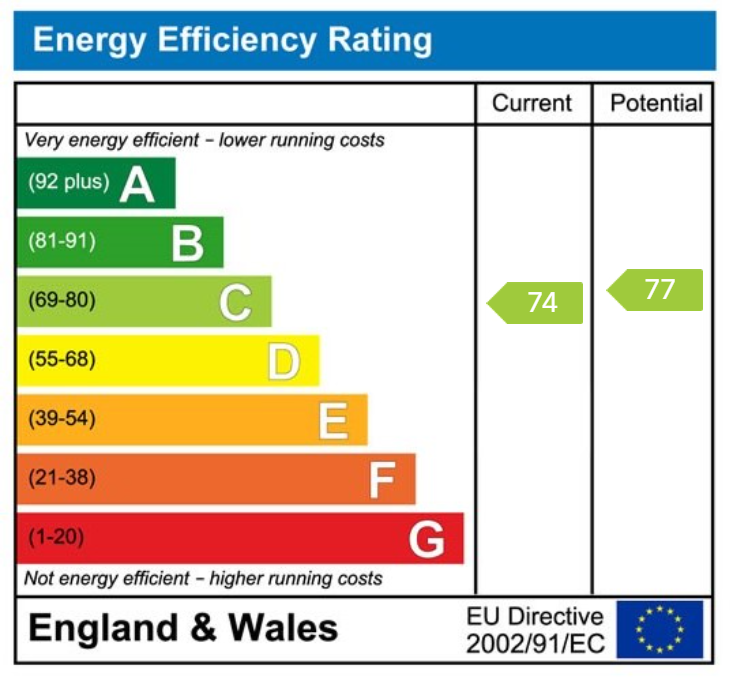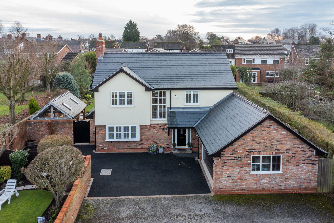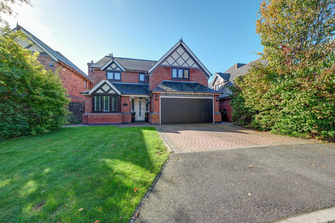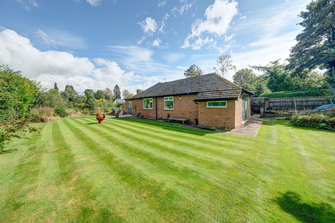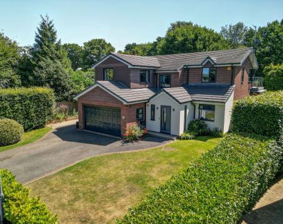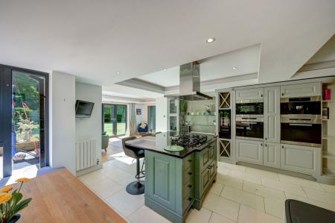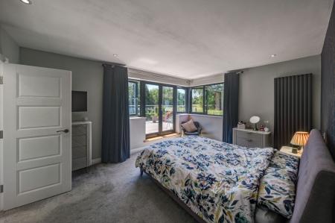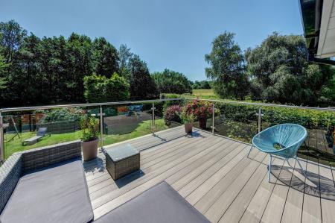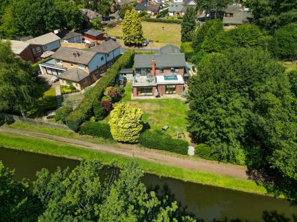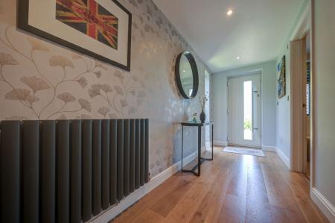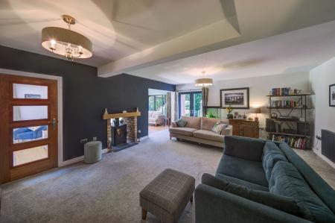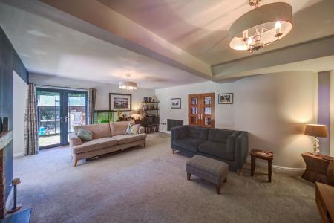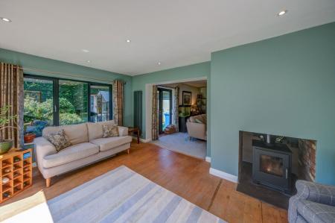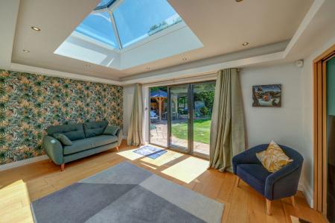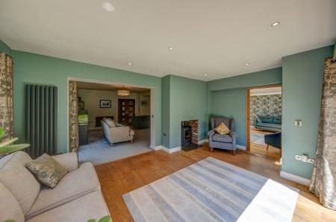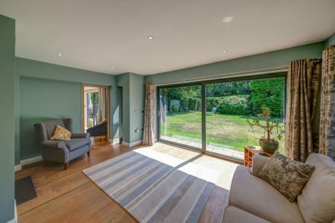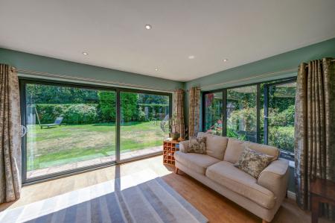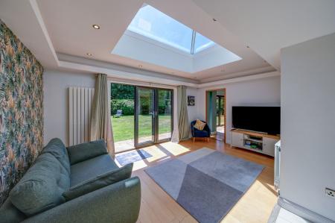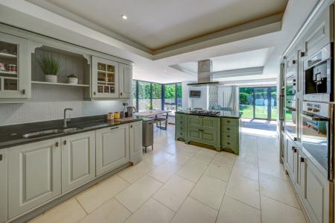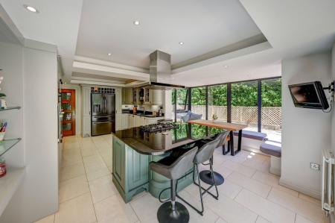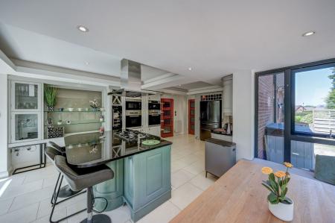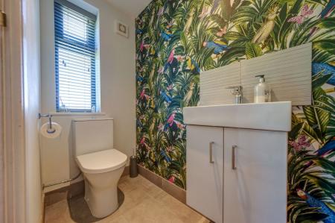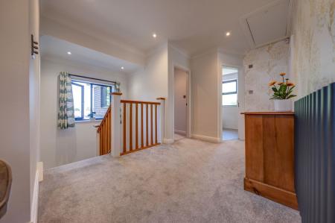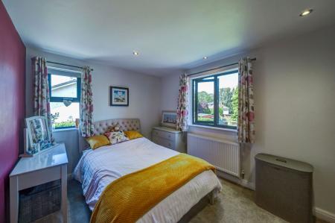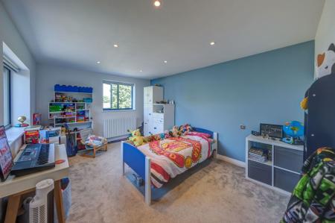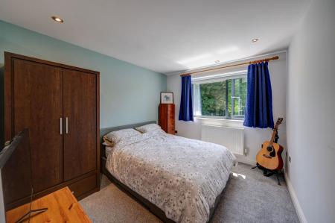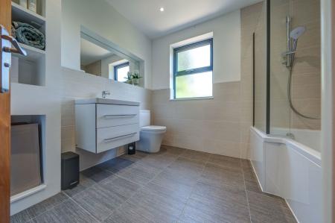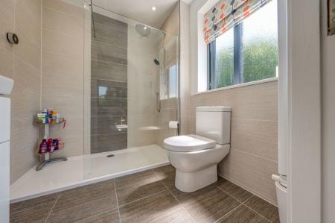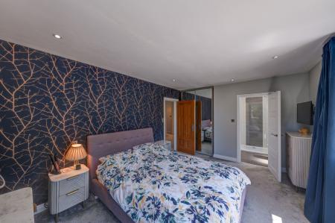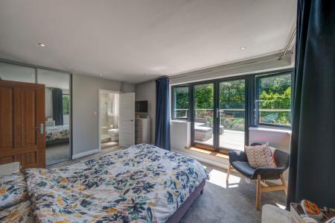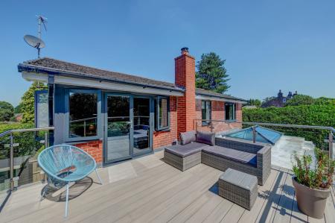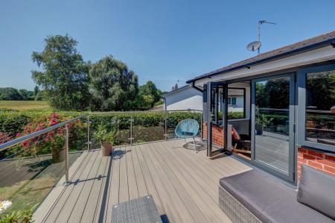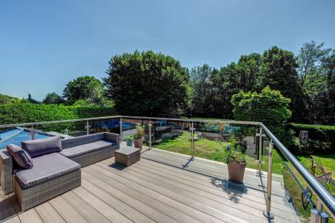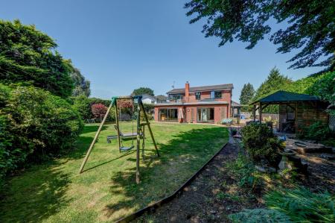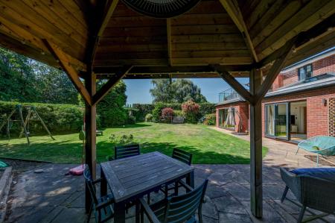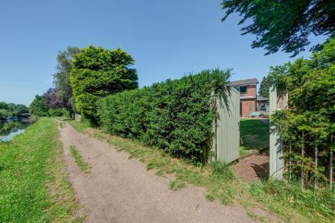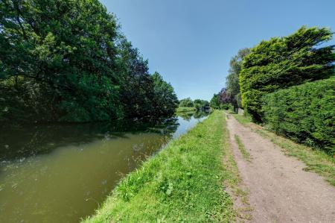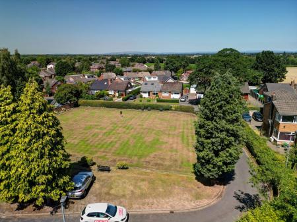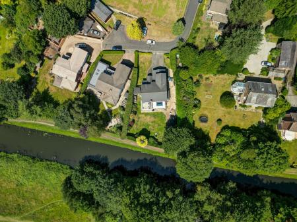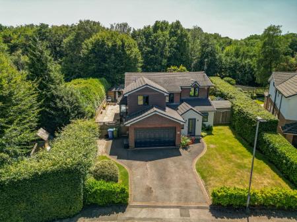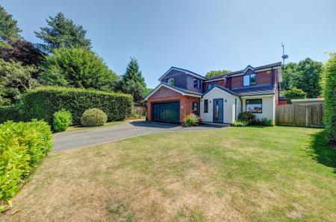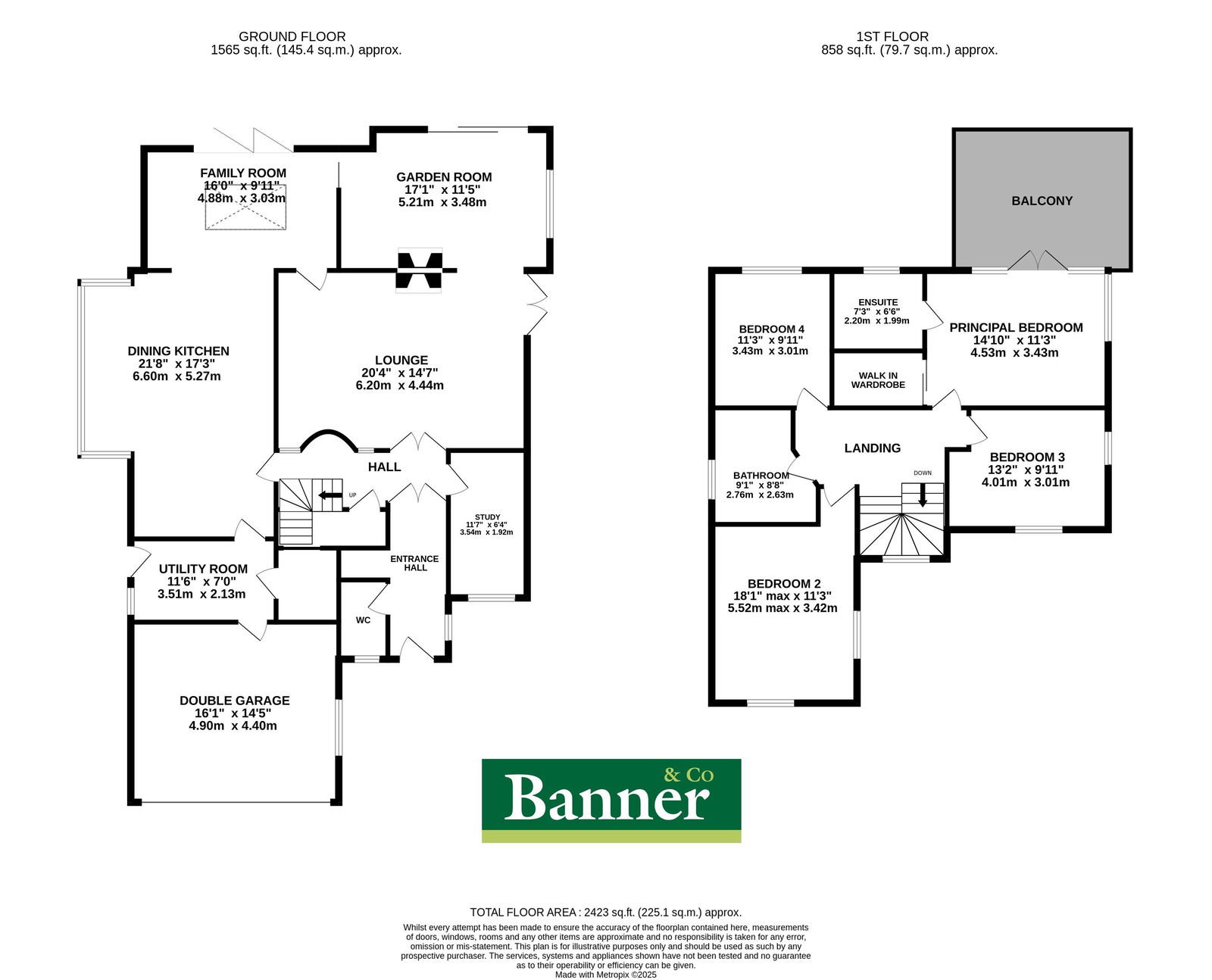- Detached executive style 4 bedroom home -CHAIN FREE AND READY TO MOVE INTO
- Set in a quiet cul-de-sac of only 4 properties around the Crown Green Bowling Club
- South facing rear garden backing onto the Bridgewater Canal and Woodland Trust beyond
- Lounge with dual aspect log burner into the Garden room
- Open plan kitchen, dining, family room with roof Lantern
- Study
- Principal bedroom with ensuite, dressing room and balcony
- Double garage with electric doors and internal access
- Within walking distance of Oughtington Primary School and Lymm High School
- Internal viewings strongly recommended of this beautifully presented family home
4 Bedroom Detached House for sale in Lymm
A prestigious detached family home in a prime canal side setting
Tucked away in a quiet cul-de-sac, this exceptional detached family home offers both privacy and picturesque surroundings. The south-facing rear garden backs directly onto the Bridgewater Canal and Woodland Trust land beyond, while to the front, the property enjoys views over the Oughtrington Crown Green Bowling Club and to the Northern Hills.
Designed with modern family living in mind, the home is bright and spacious throughout, featuring stylish grey aluminum double-glazed windows and patio doors that enhance both energy efficiency and aesthetic appeal.
The impressive principal bedroom boasts a walk-in wardrobe, luxurious ensuite and a large private balcony with composite decking and glass balustrades—an ideal spot to enjoy views over the landscaped rear garden and beyond.
At the heart of the home, the generous lounge is centred around a dual-aspect log burner, which adds warmth and character while seamlessly linking to a versatile garden room. This adaptable space is perfect for year-round relaxation, entertaining, or simply enjoying the serene canal-side setting.
ENTRANCE HALL
Composite exterior door with glazed central viewing panel, complimented by a grey aluminum floor to ceiling double glazed side window, engineered oak flooring, nook for coats, grey flat horizontal central heating radiator. Double timber, glazed door to
INNER HALLWAY
Feature curved wall, engineered oak flooring, inset spotlights, understairs storage cupboard. Double timber glazed doors to
LOUNGE - 6.2m x 4.44m (20'4" x 14'6")
Feature curved wall, dual aspect log burner set in an open brick hearth with oak mantle, one tall anthracite vertical central heating radiator and a flat horizontal grey central heating radiator, double French doors to the side elevation, door to the kitchen and open plan through to
GARDEN ROOM - 5.21m x 3.48m (17'1" x 11'5")
Engineered oak flooring, grey vertical central heating radiator, floor to ceiling recessed window and full wall sliding patio doors onto rear garden, spot lights. Pocket door to
FAMILY ROOM - 4.88m x 3.03m (16'0" x 9'11")
The family room has engineered oak flooring and full wall bi-fold doors onto the rear garden with extra lighting from the roof Lantern which is fitted with solar reflective glass.
DINING KITCHEN - 6.6m x 5.27m (21'7" x 17'3")
The dining area has tiled flooring and is set into a bay window which is fitted with window seats.
The kitchen is fitted with an extensive range of base and wall units including pantry cupboards and wine racks, granite worktops with drainage grooves for the one and half bowl undermounted sink with mixer taps, tiled splash backs, integrated Bosch dishwasher, two Miele electric ovens, Miele microwave oven, Miele coffee maker, a slimline drinks fridge, space and plumbing for a fridge freezer which is plumbed for cold water. The central kitchen island is fitted with base units, sink with mixer tap, pop-up electric sockets, a Neff five ring gas hob with a Neff chrome extractor fan, granite worktops with an over hang for a seating area. The kitchen has a recessed ceiling fitted with spot lights and tiled flooring.
The rooms include three horizontal and one vertical central heating radiator all in white.
STUDY - 3.54m x 1.92m (11'7" x 6'3")
Window to front elevation, grey flat horizontal central heating radiator, inset spot lights.
CLOAKROOM
Obscure glazed window to front elevation, tiled floor, inset spot lights, extractor fan, grey ladder style central heating radiator, white W.C. and wash hand basin with mixer tap and storage under.
UTILITY ROOM - 3.51m x 2.13m (11'6" x 6'11")
Accessed from the kitchen with half glazed composite exterior door with side window onto the rear elevation, automatic sensor inset spotlights, central heating radiator, range of base and wall units with laminate worktops, space and plumbing for a washing machine, door to storage cupboard/pantry. Door to
DOUBLE GARAGE - 4.9m x 4.4m (16'0" x 14'5")
Integral double garage with electric doors, automatic sensor lighting, power sockets, and the Worcester central heating boiler and Megaflow hot water cylinder.
TURNING STAIR CASE LEADING TO FIRST FLOOR LANDING
Window on the half landing to the front elevation, oak balustrade, coved ceilings, inset spotlights, grey flat horizontal central heating radiator and loft access.
PRINCIPAL BEDROOM - 4.53m x 3.43m (14'10" x 11'3")
Inset spot lights, grey vertical central heating radiator, mirrored sliding doors lead into a walk-in wardrobe which is fitted with a range of hanging rails and shelving.
There are windows to side elevation and double French doors with corner side windows, onto the composite decked balcony which has a glass balustrade, exterior electric power sockets and over looks the south facing rear garden.
ENSUITE - 2.2m x 1.99m (7'2" x 6'6")
Obscure glazed window to rear elevation, tiled flooring, white ladder style central heating radiator, white Villeroy & Bosh suite including W.C. and wash hand basin with mixer tap and storage under, tiled splash back, tiled double shower enclosure with glass screen, Mira shower with rain shower head and hand-held attachment with wall mounted Mira digital mixer unit.
BEDROOM 2 - 5.52m x 3.42m (18'1" x 11'2")
Dual aspect windows to front and side elevations, white horizontal central heating radiators, inset spot lights.
BEDROOM 3 - 4.01m x 3.01m (13'1" x 9'10")
Window to front elevation, grey flat horizontal radiator, inset spot lights
BEDROOM 4 - 3.43m x 3.01m (11'3" x 9'10")
Window to rear elevations, central heating radiator, inset spot lights
FAMILY BATHROOM - 2.76m x 2.63m (9'0" x 8'7")
Window to the side elevation, inset spot lights, fully tiled floor, half tiled walls, tiled recessed wall area with glass shelves and mirror, white ladder style central heating radiator, white Villeroy & Bosh suite comprising of W.C. and wash hand basin, mixer taps with storage under, panel L shaped bath with fully tiled walls, glass screen, Mira shower with hand-held attachment with digital wall mounted mixer unit which can also be programmed to fill the bath to a set heat and level.
EXTERNALLY
The front of the property parking for several vehicles with a resin driveway, lawn and mature hedges, composited decked steps, external lighting and side gate access.
The fully enclosed, private rear garden is laid mainly to lawn with mature hedges and paved patios, with inset lighting, to the side and rear. The garden has a timber pergola with electric light and heating, a timber play house, a glass green house and a timber garden shed. There is also a private gate that leads onto the Bridgewater canal tow path.
COUNCIL TAX BAND
Warrington Borough Council: Band F
TENURE
FREEHOLD
SERVICES
All mains services are connected. Please note we have not tested the services or any of the equipment in this property, accordingly we strongly advise prospective purchasers to commission their own survey or service report before finalising their offer to purchase.
THESE PARTICULARS ARE ISSUED IN GOOD FAITH BUT THEY ARE NOT GUARANTEED AND DO NOT FORM ANY PART OF A CONTRACT. NEITHER BANNER & CO, NOR THE VENDOR OR LESSOR ACCEPT ANY RESPONSIBILITY IN RESPECT OF THESE PARTICULARS, WHICH ARE NOT INTENDED TO BE STATEMENTS OR REPRESENTATION OF FACT AND ANY INTENDING PURCHASER OR LESSOR MUST SATISFY HIMSELF OR OTHERWISE AS TO THE CORRECTNESS OF EACH OF THE STATEMENTS CONTAINED IN THESE PARTICULARS.
Important Information
- This is a Freehold property.
- This Council Tax band for this property is: F
Property Ref: 66_1152152
Similar Properties
Booths Hill Road, Lymm, WA13 0DN
4 Bedroom Detached House | Offers in region of £950,000
This beautifully presented detached four-bedroom home sits in at the head of a private cul-de-sac close to Lymm village....
5 Bedroom Detached House | Offers Over £850,000
This exceptional EXECUTIVE DETACHED HOME offers beautifully maintained and generously proportioned accommodation through...
5 Bedroom Detached House | £850,000
A rare and exciting opportunity to acquire a large, detached bungalow set within an extensive plot in a highly sought-af...
How much is your home worth?
Use our short form to request a valuation of your property.
Request a Valuation
