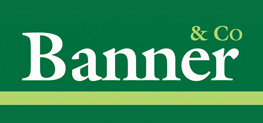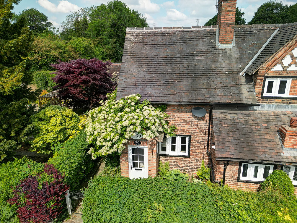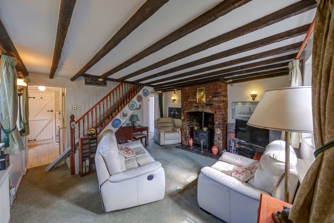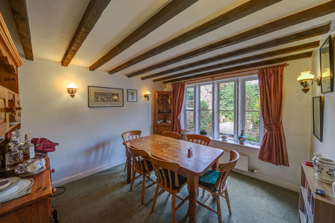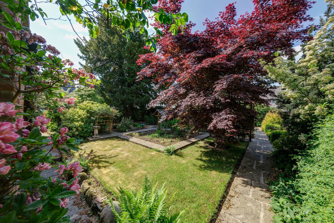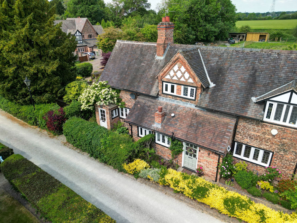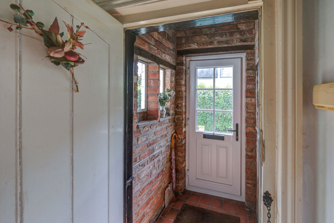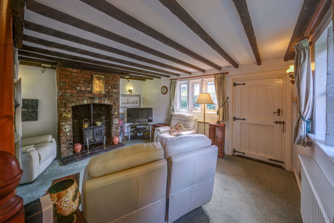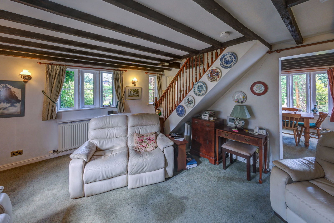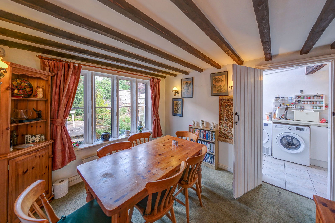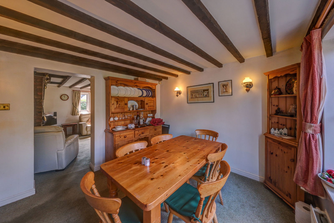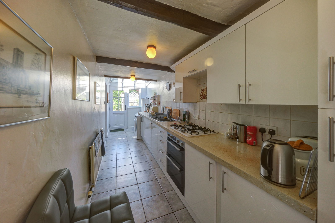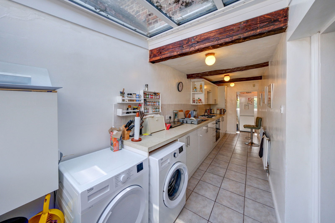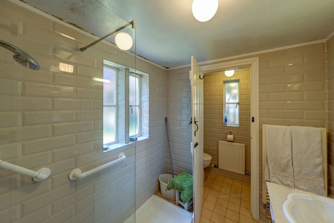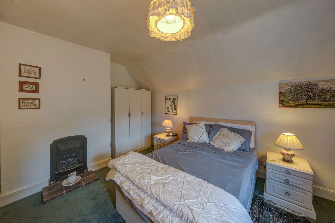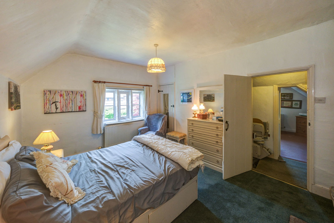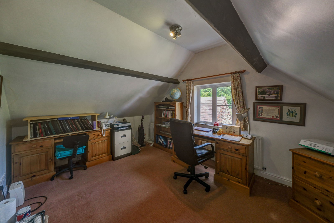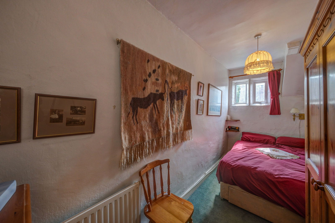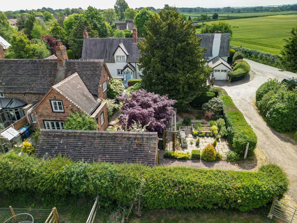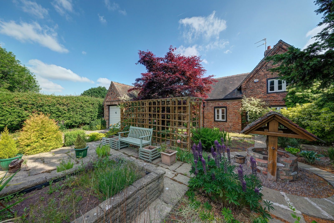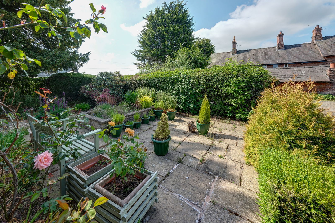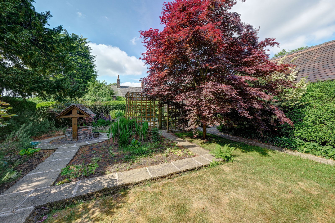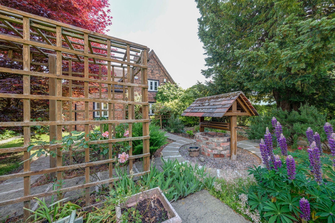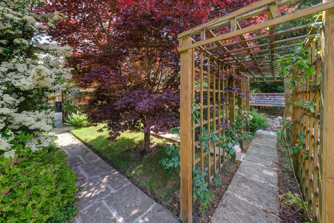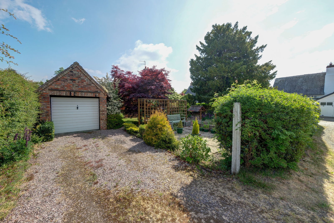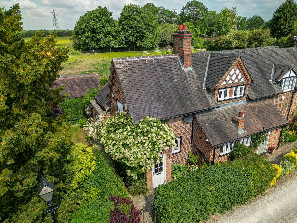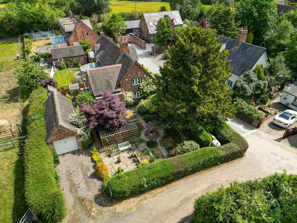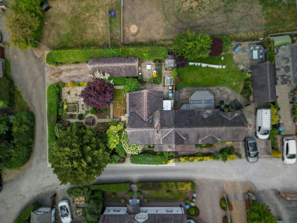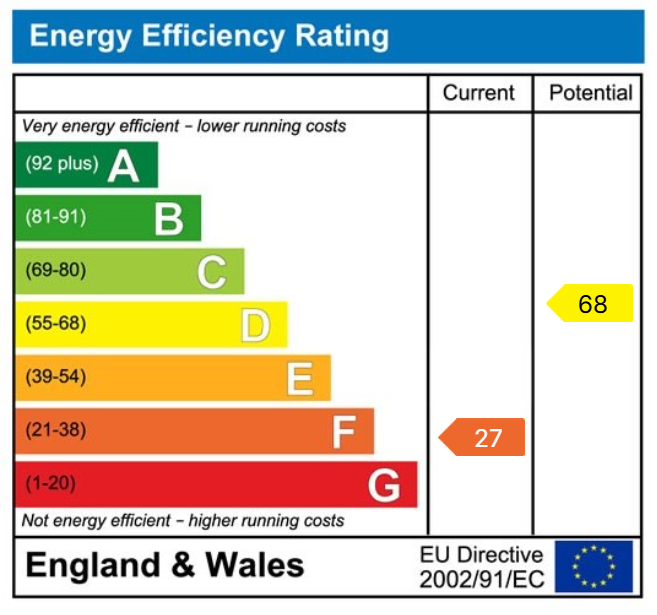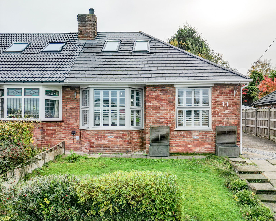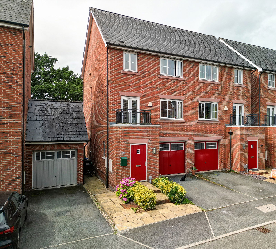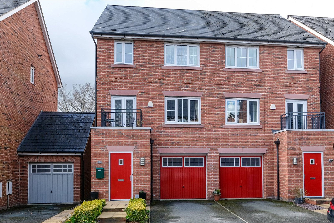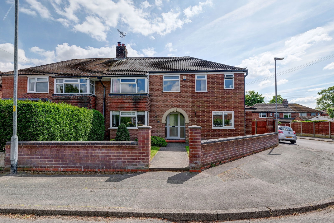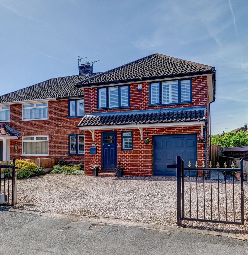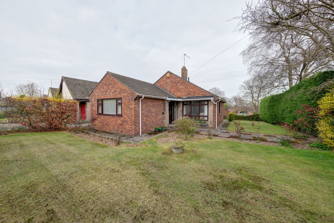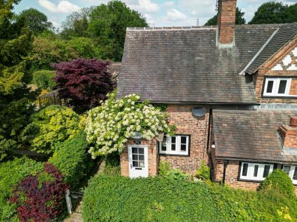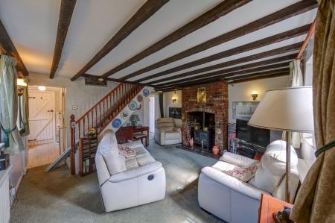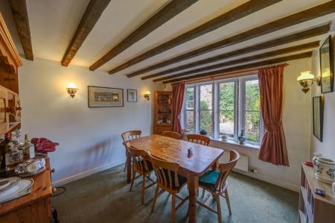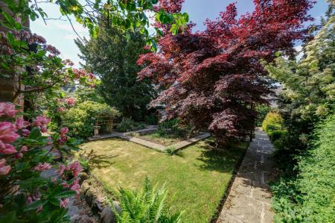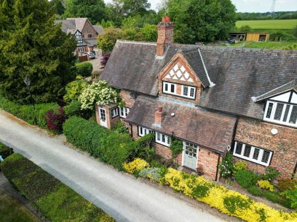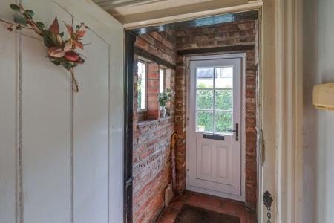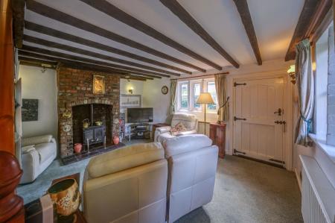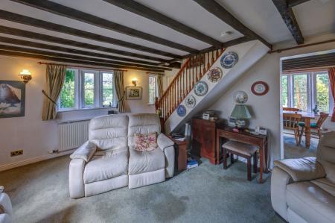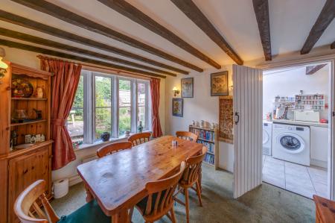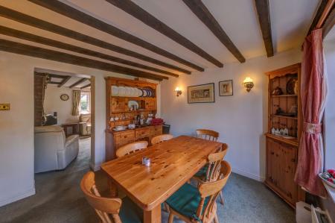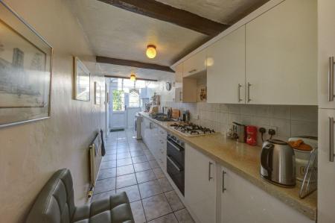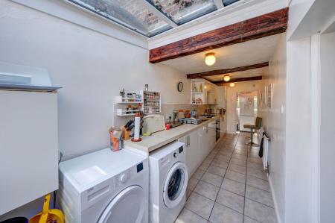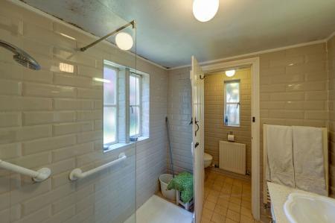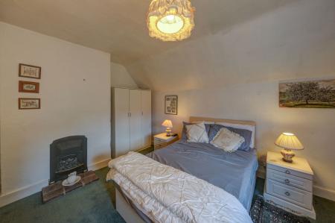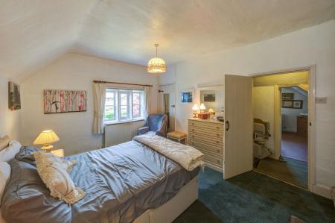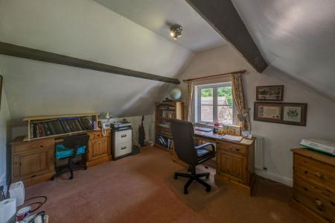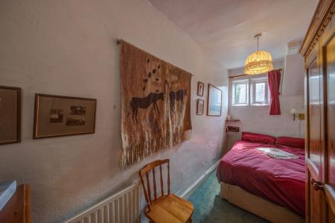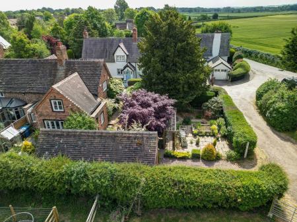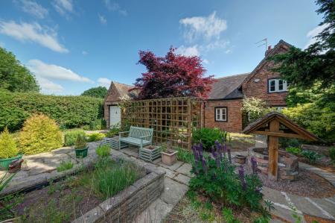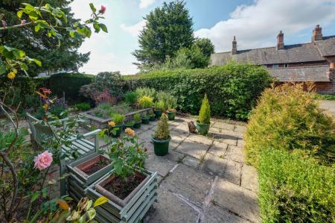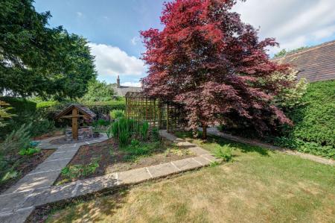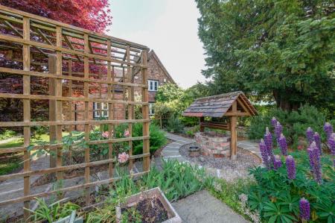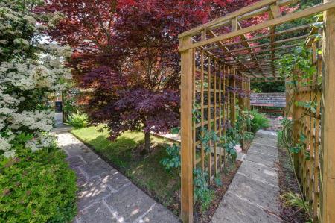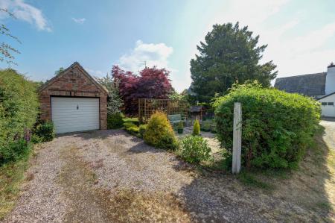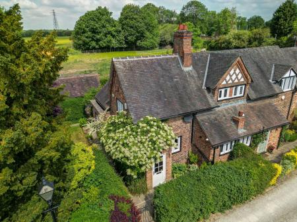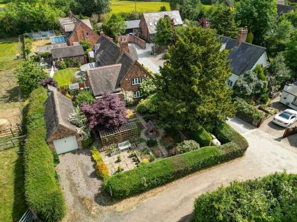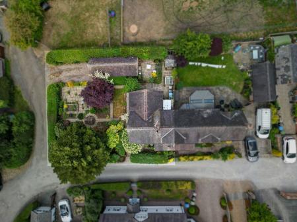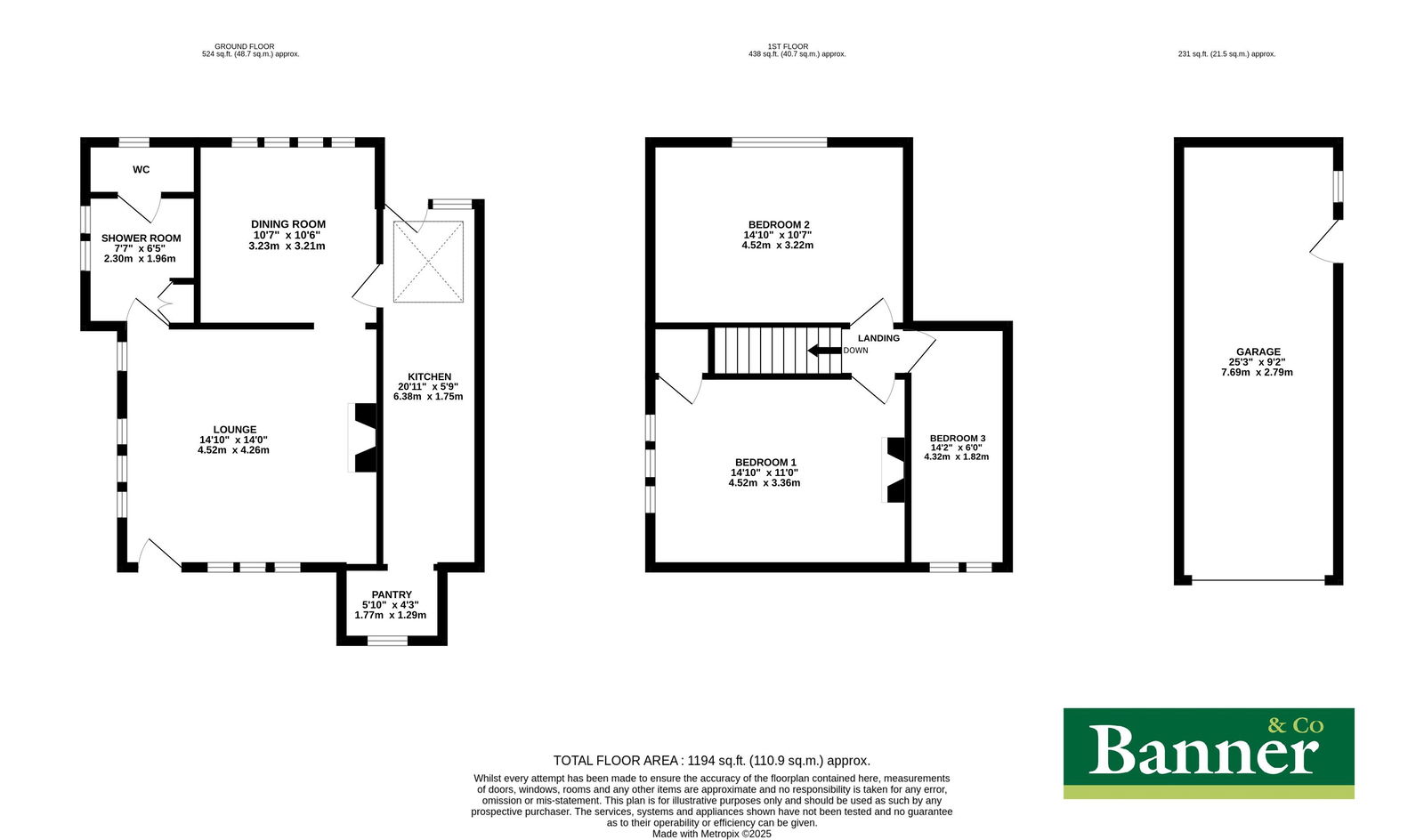- Internal viewings strongly recommended
- Well tended gardens with an abundance of mature plants and shrubs
- Close to local amenities, short drive to Lymm village centre
- No onward chain
- Downstairs Shower Room and WC
- UPVC double glazed windows installed February 2025
- Driveway providing off-road parking and detached garage
- Generous corner plot adjacent to open fields
- Original features including mullioned windows, latch doors and wooden beams
- RARE TO MARKET - 'Chocolate box' three bedroom semi-detached cottage dating back to 1790, located in a small hamlet of similar style properties
3 Bedroom Semi-Detached House for sale in Lymm
Fir Tree Cottage is situated in the charming hamlet of Church Green and presents a rare opportunity to acquire a three-bedroom semi-detached cottage dating back to 1790 retaining many original features including mullioned windows, latch doors and wooden beams. Brimming with character, this delightful home is set on a generous corner plot adjacent to open fields, offering a tranquil and picturesque setting. The property features a private driveway providing off-road parking, which leads to a detached garage. The charming interior and idyllic location must be seen to be fully appreciated. Perfectly positioned close to local amenities while enjoying a peaceful rural feel, early viewings are highly recommended to truly appreciate everything this property has to offer. NO ONWARD CHAIN.
ENTRANCE PORCH
Half glazed front door, windows to two elevations, quarry tiled flooring and high vaulted ceiling.
LOUNGE - 4.52m x 4.26m (14'9" x 13'11")
Feature brick fireplace housing living flame stove with tiled hearth, upvc double glazed mullioned windows to two elevations, two central heating radiators, TV point, four wall light points and original wooden beams.
DINING ROOM - 3.23m x 3.21m (10'7" x 10'6")
Mullioned windows to rear elevation, central heating radiator, four wall light points and wooden beams.
KITCHEN - 6.38m x 1.75m (20'11" x 5'8")
Fitted with a matching range of base and eye level units incorporating stainless steel sink unit with mixer tap, Stoves four ring gas hob, Bosch oven, washing machine and dryer, tiled floor, part tiled walls, central heating radiator, wooden beams, glass roof, door and side window to the rear elevation. Door leading to
PANTRY - 1.77m x 1.29m (5'9" x 4'2")
With fridge/freezer, tiled flooring, fitted shelving, window to the front elevation and Worcester LPG central heating boiler.
DOWNSTAIRS SHOWER ROOM - 2.3m x 1.96m (7'6" x 6'5")
Comprising double walk-in shower, vanity wash hand basin, central heating radiator, fully tiled walls and flooring, window to the side elevation, and tall built in storage cupboard. Latch door leading to
DOWNSTAIRS W.C.
Comprising WC, tiled flooring and walls, central heating radiator, window to the rear elevation and wall mounted cupboard.
STAIRS TO THE FIRST FLOOR AND LANDING
With fitted stair lift.
BEDROOM 1 - 4.52m x 3.36m (14'9" x 11'0")
A good sized master bedroom with Mullioned windows to the side elevation, central heating radiator, feature cast iron fireplace and built in cupboard.
BEDROOM 2 - 4.52m x 3.22m (14'9" x 10'6")
With window to the rear elevation, central heating radiator, original wooden beams, vaulted ceiling and views over fields.
BEDROOM 3 - 4.32m x 1.82m (14'2" x 5'11")
With high Mullioned windows to the front elevation, and central heating radiator.
EXTERNALLY
Fir Tree Cottage occupies a generous plot, enjoying beautifully maintained gardens to three sides. The front of the property features a small, attractive garden, while a side pathway leads to a delightful and private garden area. This space boasts a shaped lawn, an array of mature trees, plants, and shrubs, along with a charming circular patio complete with a wishing well, raised planting beds, and a picturesque Arbour. To the rear, a spacious patio provides ample room for outdoor seating and dining. Steps lead up to a BBQ area, a greenhouse, and a brick-built store. A private driveway at the rear offers off-road parking and access to a detached garage.
DETACHED GARAGE - 7.69m x 2.79m (25'2" x 9'1")
With up and over door to the front elevation, side personal door, eaves storage space, workbench, light and power.
TENURE
Freehold.
COUNCIL TAX BAND
Trafford Metropolitan Borough Council Tax Band C.
SERVICES
This property has LPG gas central heating. Please note we have not tested the services or any of the equipment in this property, accordingly we strongly advise prospective purchasers to commission their own survey or service report before finalising their offer to purchase.
THESE PARTICULARS ARE ISSUED IN GOOD FAITH BUT THEY ARE NOT GUARANTEED AND DO NOT FORM ANY PART OF A CONTRACT. NEITHER BANNER & CO, NOR THE VENDOR OR LESSOR ACCEPT ANY RESPONSIBILITY IN RESPECT OF THESE PARTICULARS, WHICH ARE NOT INTENDED TO BE STATEMENTS OR REPRESENTATION OF FACT AND ANY INTENDING PURCHASER OR LESSOR MUST SATISFY HIMSELF OR OTHERWISE AS TO THE CORRECTNESS OF EACH OF THE STATEMENTS CONTAINED IN THESE PARTICULARS
Important Information
- This is a Freehold property.
- This Council Tax band for this property is: C
Property Ref: 66_1114110
Similar Properties
Lymmington Avenue, Lymm, WA13 9NQ
3 Bedroom Semi-Detached Bungalow | £450,000
A stunning, fully refurbished three/four bedroom bungalow finished to an exceptional standard throughout. This stylish h...
4 Bedroom Townhouse | £440,000
Ready to Move Into – Modern Family Home with Countryside Views This beautifully presented family home offers spacious ac...
4 Bedroom Semi-Detached House | Offers Over £425,000
We are pleased to offer for sale this semi-detached townhouse which is situated within walking distance of local ameniti...
Whitefield Grove, Lymm, WA13 9QF
4 Bedroom Semi-Detached House | £465,000
Unexpectedly back on the market due to chain collapse Situated on a generous corner plot, this beautifully extended four...
Stanton Road, Thelwall, Warrington, WA4 2EY
4 Bedroom Semi-Detached House | Offers Over £465,000
Extended Four-Bedroom Family Home in a Prime Location Situated in a highly sought-after location close to local schools...
3 Bedroom Bungalow | £485,000
Detached true bungalow offering opportunity to restyle and make into your forever family home! Situated close to local a...
How much is your home worth?
Use our short form to request a valuation of your property.
Request a Valuation
