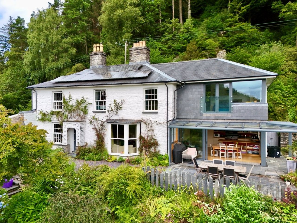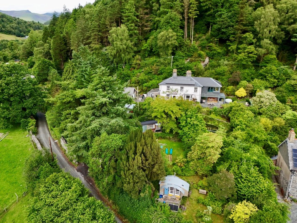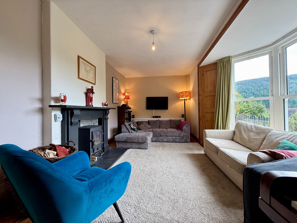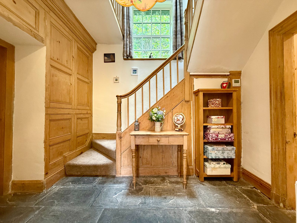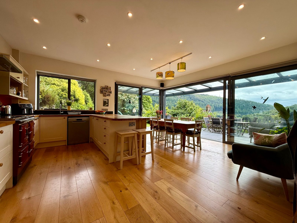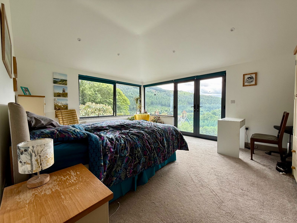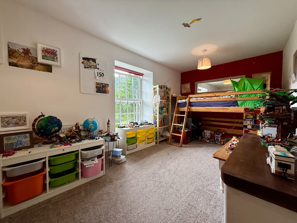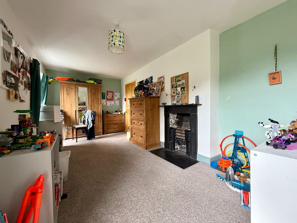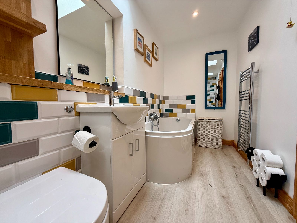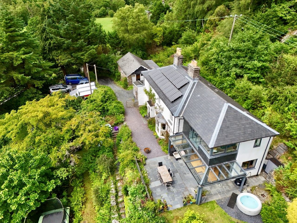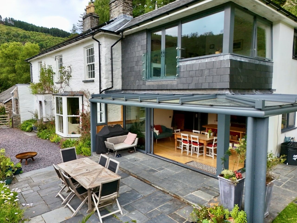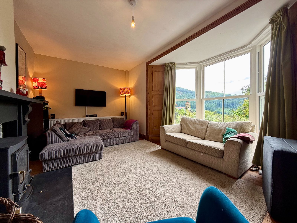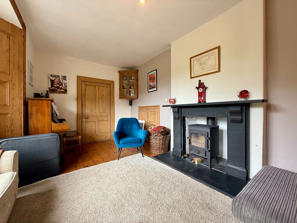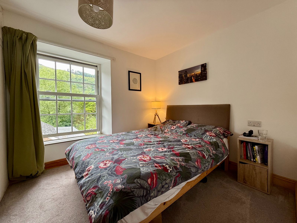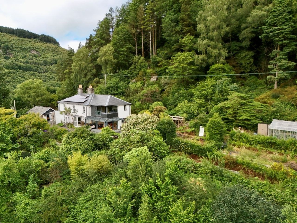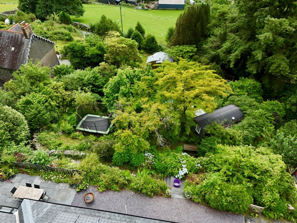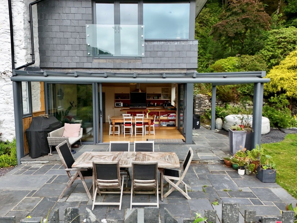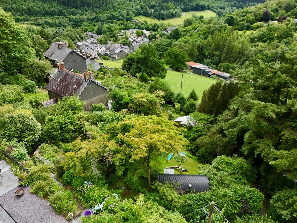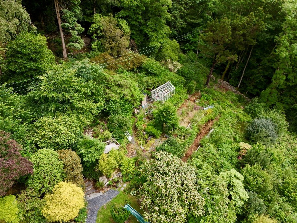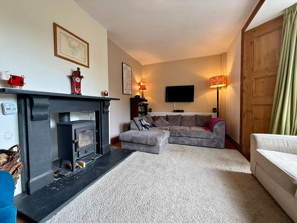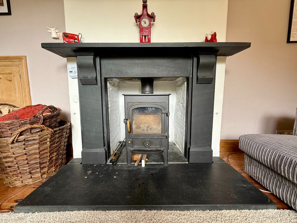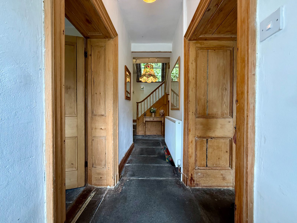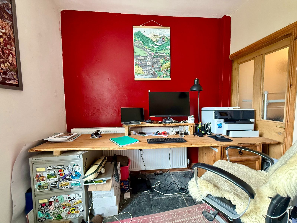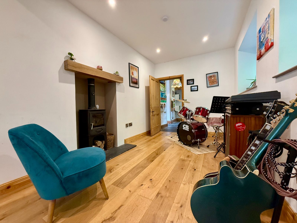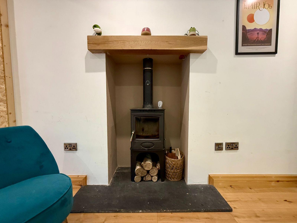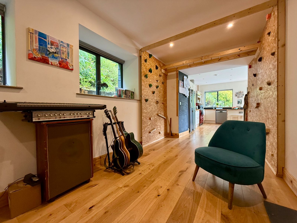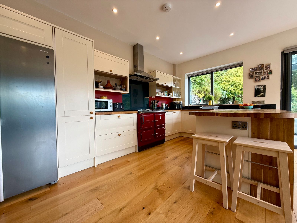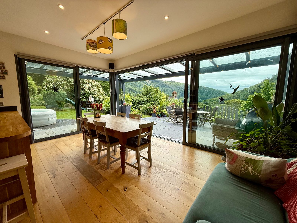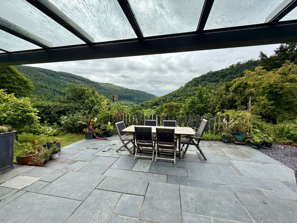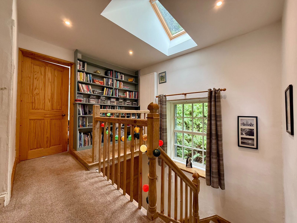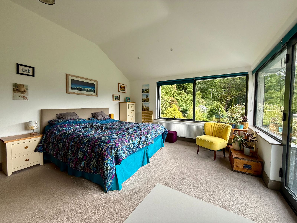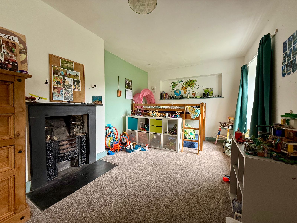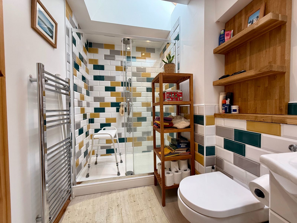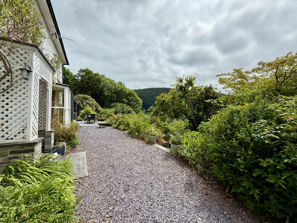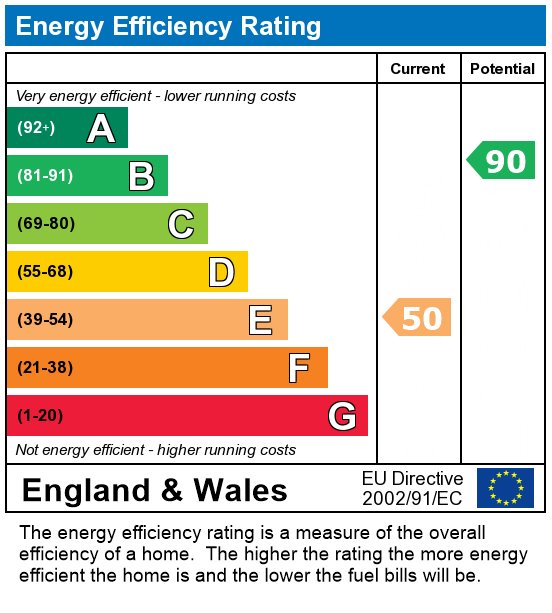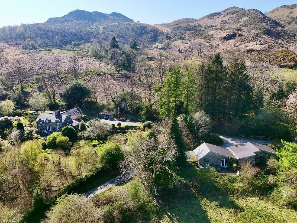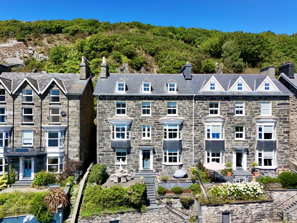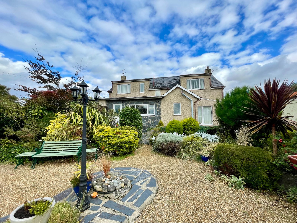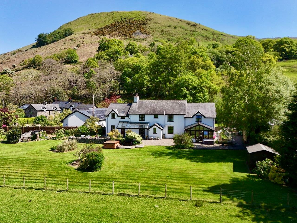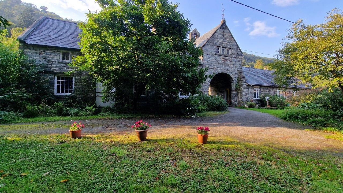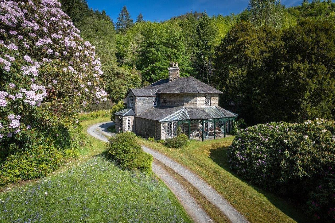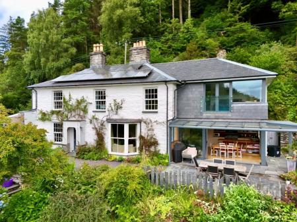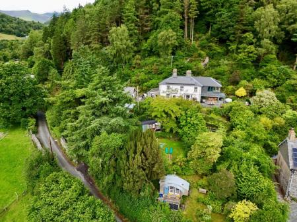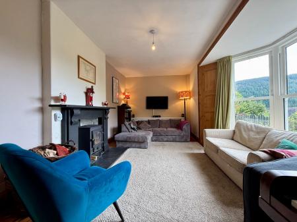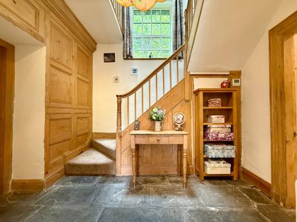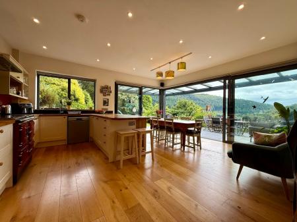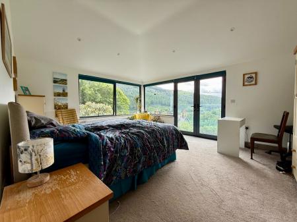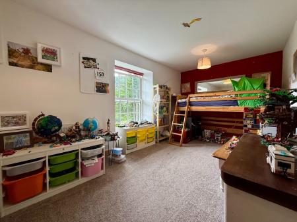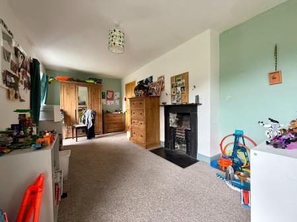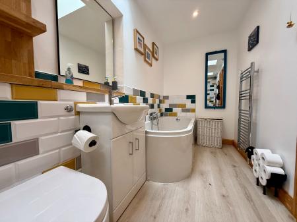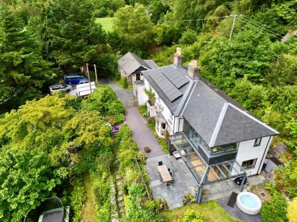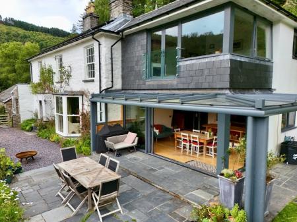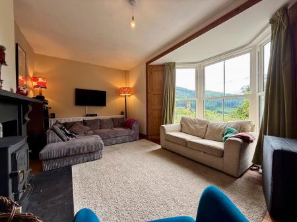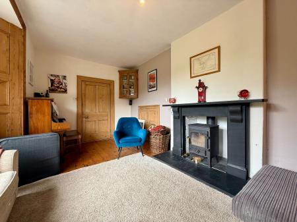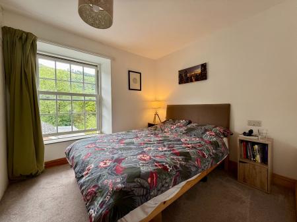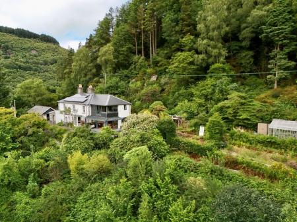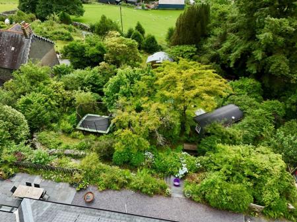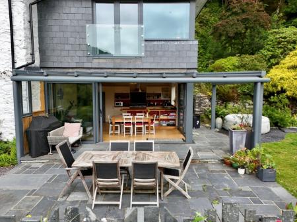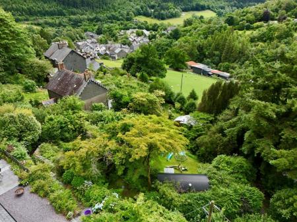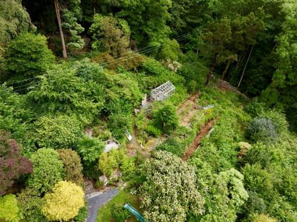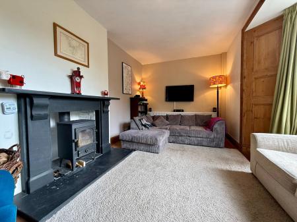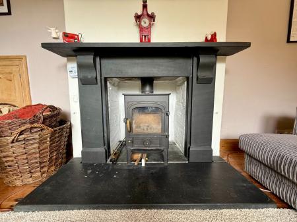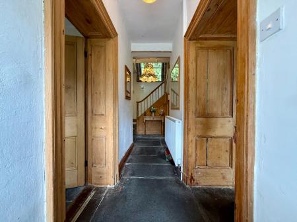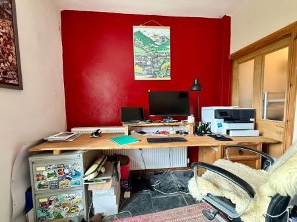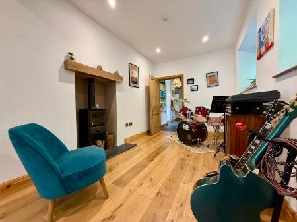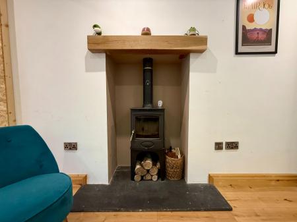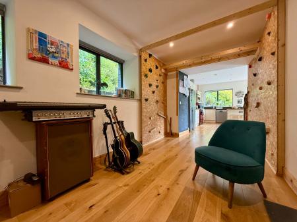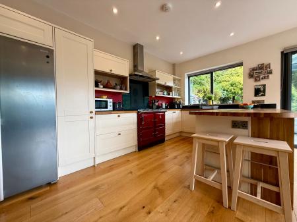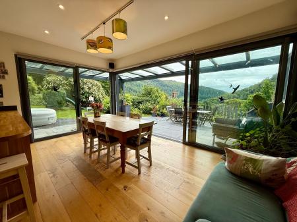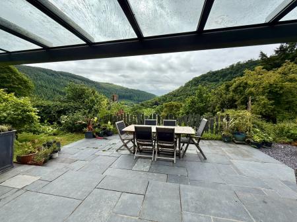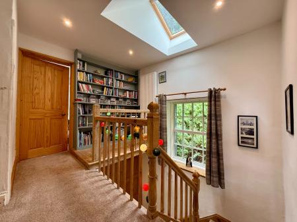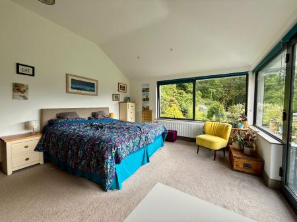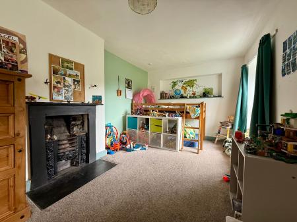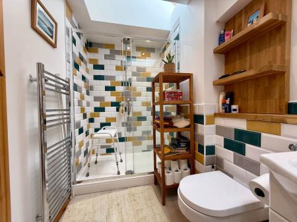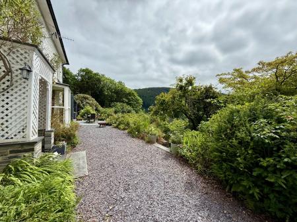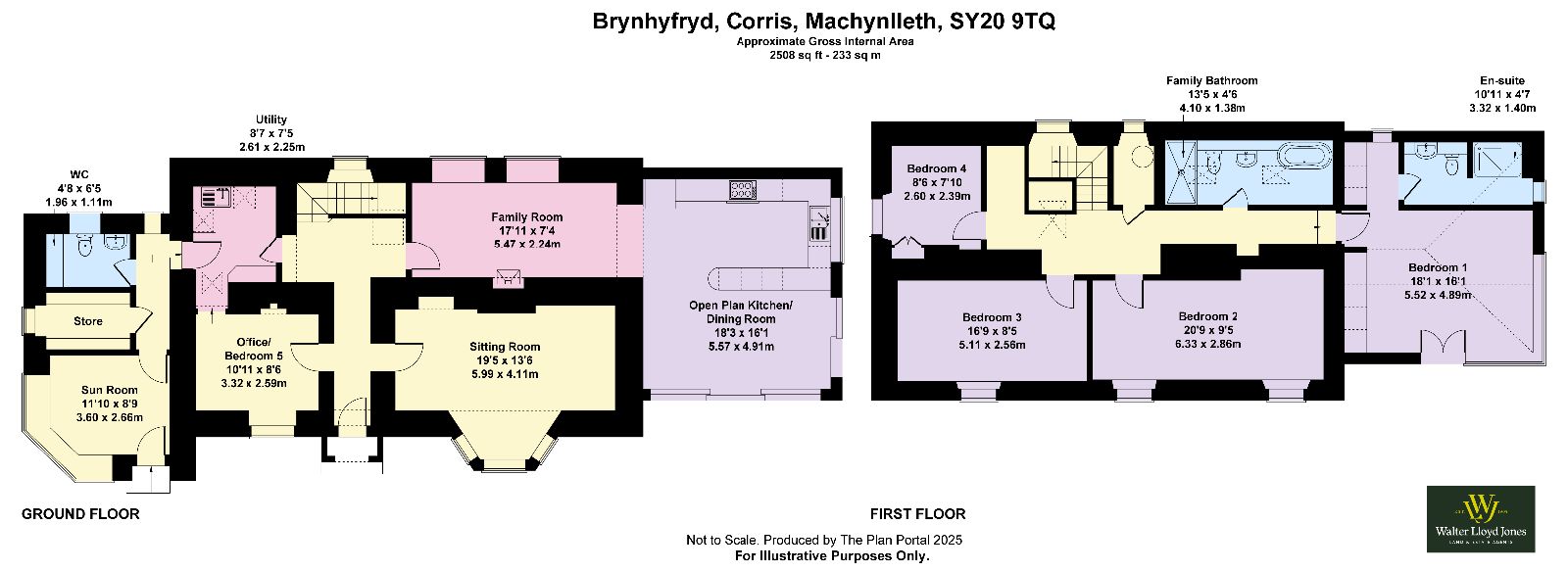- Beautifully Extended Detached Property
- Secluded location but near to village amenities
- Full of character features
- Fully refurbished and modernised
- Open Plan Kitchen/Dining Room
- 4/5 Bedrooms (1 En-suite)
- Family Bathroom
- Set in Approx. 2 Acres
- Woodland and Mature Gardens
- Current EPC Rating E
4 Bedroom Detached House for sale in Machynlleth
Brynhyfryd is a striking and beautifully maintained four-bedroom detached residence, traditionally built with slate and granite under a recently renewed slated roof. Thoughtfully extended by the current owners, the home now features a stunning, contemporary steel-framed glass addition that captures panoramic views over the Dulas Valley, visible from both the kitchen and the master bedroom.
The property has been tastefully modernised and upgraded to create an exceptional family home. Set within approximately 2.14 acres of meticulously landscaped grounds, it offers ample off-road parking, a flexible workshop/garage space, and expansive tiered gardens that enjoy the views across the valley.
The lower garden area currently hosts cabins, presenting a potential source of additional income.
Adjacent to the house, the upper garden level provides a seamless transition between indoor and outdoor living, complete with a vegetable garden and dedicated spaces for al fresco dining and relaxation. Beyond this, the uppermost section of the grounds blends into semi-managed woodland, rich with a variety of tree species and exotic rhododendron and winding footpaths, offering a tranquil retreat with breath taking views.
Energy-efficient features include an air source heat pump, solar panels, and partial underfloor heating on the ground floor and bathrooms, with the option to extend it further should a new owner desire. Modern radiators serve the remaining areas, ensuring comfort throughout.
The introduction of Brynhyfryd to the market presents a rare opportunity for buyers seeking a thoughtfully refurbished home with expansive land, stunning views, and a peaceful rural lifestyle.
Accommodation includes:
A welcoming entrance hallway, a study or fifth bedroom, a sitting room, and a family room that flows into the kitchen/dining area with garden and valley views. From the hallway, there is access to a utility room, shower room, dry storage, and a boot/sun room. Upstairs, the landing leads to four generously sized bedrooms, including a master with en-suite shower room, and a separate family bathroom.
Viewing is highly recommended.
Corris is an attractive and popular village nestled in the Dulas valley at the southern end of Snowdonia. The village is surrounded by forests which are popular for mountain biking, running and walking. It is close to Cader Idris and about midway between the market towns of Machynlleth and Dolgellau. This friendly village has a strong community spirit and is also very popular as a base for exploring the surrounding area. It also benefits from a good facilities including a shop/caf?, pub and primary school.
Council Tax Band: E £2858.88
Tenure: Freehold
Parking options: Driveway, Garage
Garden details: Private Garden
Electricity supply: Mains
Heating: ASHP, Woodburner, Solar
Water supply: Mains
Sewerage: Mains
Broadband: FTTP
Open Porch w: 1.35m x l: 0.54m (w: 4' 5" x l: 1' 9")
Dressed slate and decorative trellis, slate floor.
Hallway w: 3.26m x l: 6.51m (w: 10' 8" x l: 21' 4")
"T" shaped, pitch pine panelling, understairs storage, radiator, slate flagged floor.
Sitting Room w: 5.99m x l: 4.11m (w: 19' 8" x l: 13' 6")
Large bay window to front, pitch pine panelling, open feature fireplace with slate surround and hearth, housing a wood burning stove, storage cupboard, radiator, exposed floorboards.
Office/5th Bedroom w: 3.32m x l: 2.59m (w: 10' 11" x l: 8' 6")
Window to front, door to rear, radiator, slate flagged floor.
Family Room w: 5.47m x l: 2.24m (w: 17' 11" x l: 7' 4")
Two windows to rear, ceiling down lights, open fireplace with oak lintel, housing a wood burning stove on a slate hearth, oak floor.
Opening into:
Open Plan Kitchen/Dining Room w: 4.91m x l: 5.57m (w: 16' 1" x l: 18' 3")
Large patio doors to front and side leading out to paved patio areas with stunning views of the Dyfi Valley. Window to side, ceiling down lights, modern fitted kitchen with 4 wall units, 8 base units under a butcher block style worktop, electric Esse range stove, with perspex splash back and extractor hood above, space for dishwasher, open shelving under worktop/breakfast bar, underfloor heating, oak floor.
Utility w: 2.25m x l: 2.61m (w: 7' 5" x l: 8' 7")
Built in cupboards, 2 wall units, worktop with stainless steel sink and drainer, space for washing machine, Solar Panel control unit, radiator, slate flagged floor.
Door and step down into
Inner Hallway w: 0.78m x l: 3.14m (w: 2' 7" x l: 10' 4")
Window to rear, radiator, quarry tiled floor.
Shower Room w: 1.96m x l: 1.41m (w: 6' 5" x l: 4' 8")
Window to rear, large shower cubicle with an electric shower, low level WC, pedestal wash hand basin, heated towel rail/radiator, quarry tiled flooring.
Store w: 2.13m x l: 1.4m (w: 7' x l: 4' 7")
Window to side, shelving, quarry tiled floor.
Sun/Boot Room w: 3.6m x l: 2.66m (w: 11' 10" x l: 8' 9")
Door to front, windows to front and side with quarry tiled deep sills, Triplex roof, space for washing machine and tumble dryer, radiator, quarry tiled floor.
Landing w: 8.97m x l: 3.31m (w: 29' 5" x l: 10' 10")
Window to rear, Velux to rear, two suntubes, airing cupboard housing hot water tank, built in shelving, vertical radiator and radiator, carpet.
Family Bathroom w: 4.17m x l: 1.38m (w: 13' 8" x l: 4' 6")
Two Velux to rear, large shower cubicle with fully tiled walls, mains shower, extractor fan, ceiling down lights, low level WC, vanity wash hand basin with mirror and downlight above, panelled bath with central taps and mixer shower attachments, partly tiled walls, heated towel rail/radiator, engineered wooden flooring with underfloor heating.
Master Bedroom w: 4.89m x l: 5.52m (w: 16' 1" x l: 18' 1")
French doors to front with Juliet balcony with stunning views of the Dyfi Valley, window to front and side, ceiling down lights, 2 radiators, carpet.
Door into:
En-suite w: 3.32m x l: 1.4m (w: 10' 11" x l: 4' 7")
Window to side, sun tube, ceiling down lights, extractor fan, shower cubicle with mains shower, low level WC, vanity wash hand basin with tiled splash back, LED illuminating mirror, heated towel rail/radiator, engineered wooden flooring with underfloor heating.
Bedroom 2 w: 6.33m x l: 2.86m (w: 20' 9" x l: 9' 5")
Two windows to front, open feature fireplace with decorative cast iron basket with slate surround and hearth (unused), radiator, carpet.
Bedroom 3 w: 5.11m x l: 2.56m (w: 16' 9" x l: 8' 5")
Window to front, open feature fireplace with decorative cast iron basket with slate surround and hearth (unused), radiator, carpet.
Bedroom 4 w: 2.39m x l: 2.6m (w: 7' 10" x l: 8' 6")
Window to side, built in wardrobe, vertical radiator, carpet.
Detached Garage w: 4.41m x l: 7.73m (w: 14' 6" x l: 25' 4")
Bi-fold doors to front, window to rear and one window to each side, electric, concrete floor.
Leanto/woodstore to side.
Outside
From the road, you will find a sweeping driveway leading up to the property, where you will find a generous amount of off road parking. There are approximately 2.14 acres of meticulously landscaped grounds, with expansive tiered gardens and woodland.
The uppermost section of the grounds blends into semi-managed woodland, rich with a variety of tree species and exotic rhododendrons and winding footpaths, to the side there is a vegetable garden, with raised vegetable plots, fruit trees and a greenhouse.
There are dedicated spaces for al fresco dining and relaxation, offering a tranquil retreat with breath-taking views.
Below the property again, various tiered sections with different pathways lead to various lawn areas, with mature shrubs and trees.
Throughout the lower section, there are various outbuildings.
Important Information
- This is a Freehold property.
Property Ref: 748451_RS3125
Similar Properties
8 Bedroom Detached House | Offers in region of £695,000
Talywaen is a four bedroomed detached property which has the benefit of 2, two bedroomed annexes located in a semi-rural...
5 Porkington Terrace, Barmouth, LL42 1LX
12 Bedroom Semi-Detached House | Offers in region of £675,000
Enjoying an elevated position with panoramic views over the iconic Barmouth Bridge, estuary, and coastline, 5 Porkington...
5 Bedroom Detached House | Offers in region of £630,000
Llwyn Derw is an immaculately presented, 5 bedroomed detached property standing within its own spacious plot, bosting a...
Dolffanog Fawr, Tal Y Llyn, Tywyn LL36 9AJ
6 Bedroom Detached House | Offers in region of £699,999
Dolffanog Fawr is an exceptionally well-presented, detached property, standing in an enviable position enjoying views to...
Crochendy Twrog, Tan-y-Bwlch, Maentwrog, LL41 3YU
3 Bedroom Link Detached House | Offers in region of £710,000
Crochendy Twrog is an extremely unique, Grade II Listed property, which was originally the home farm for the former Oakl...
Pantlludw, Machynlleth, Powys, SY20 9JR
4 Bedroom Detached House | Offers in region of £850,000
Pantlludw is an enchanting, detached Grade II Listed four-bedroom residence, dating from the early 19th century and cons...

Walter Lloyd Jones & Co (Dolgellau)
Bridge Street, Dolgellau, Gwynedd, LL40 1AS
How much is your home worth?
Use our short form to request a valuation of your property.
Request a Valuation
