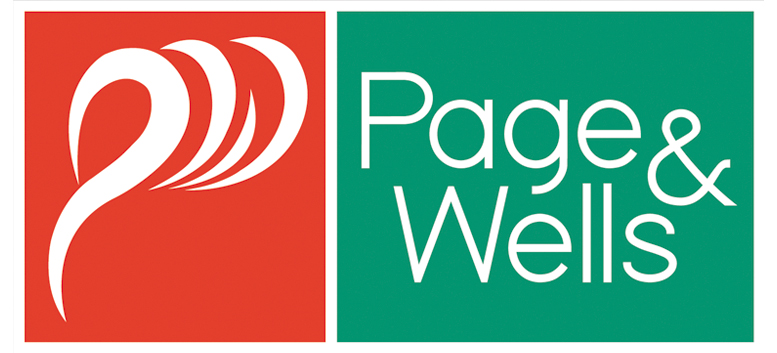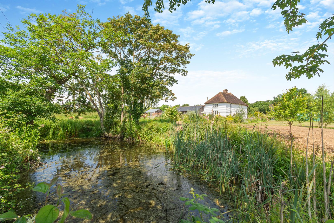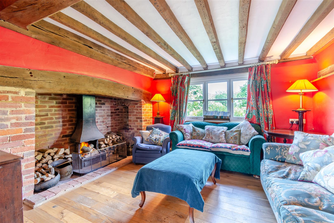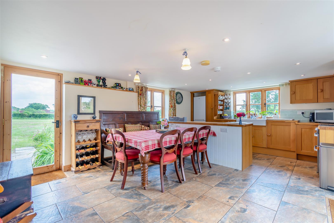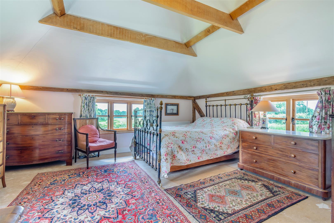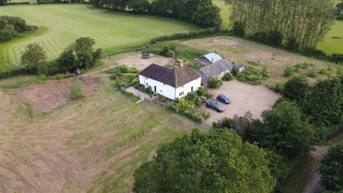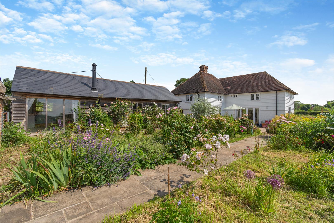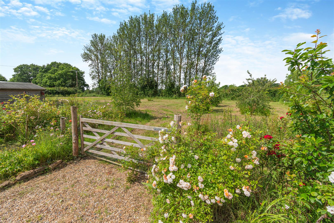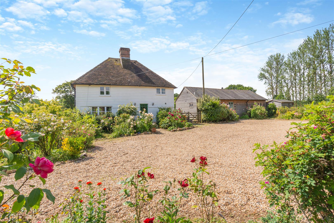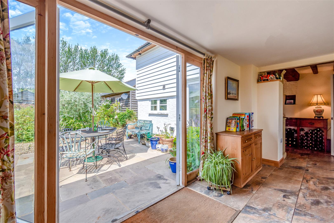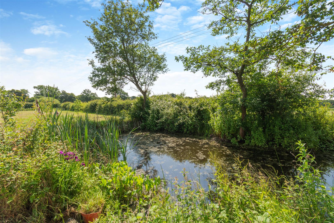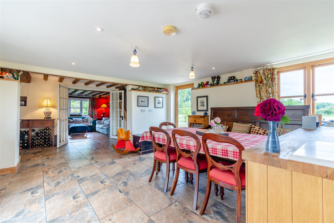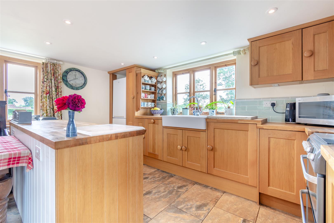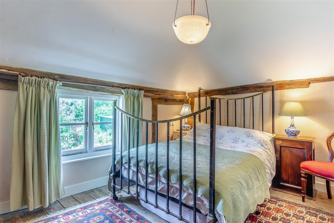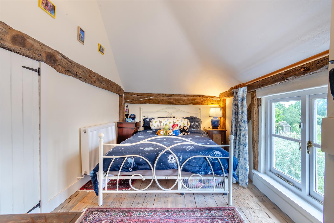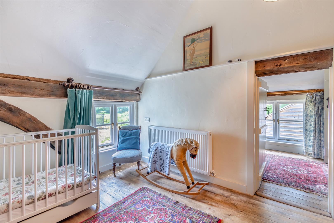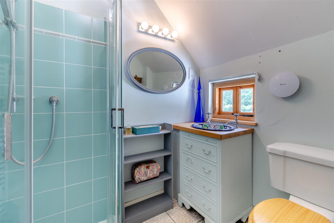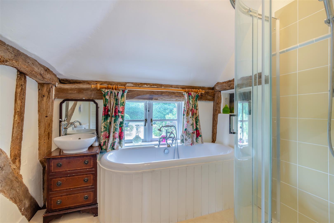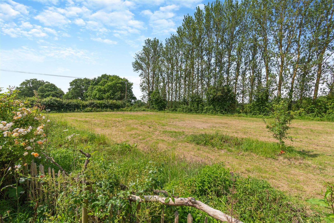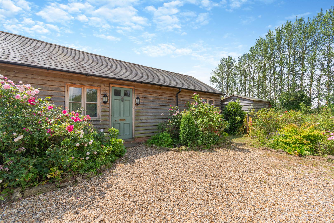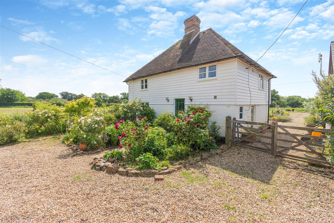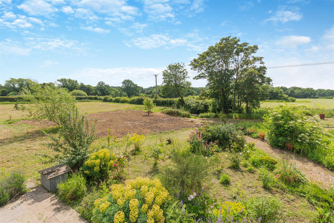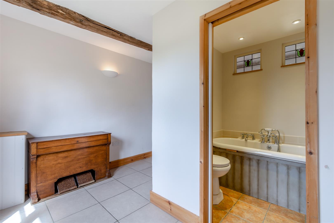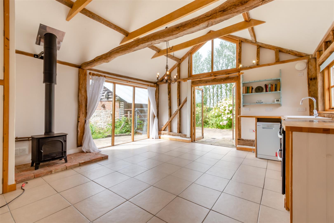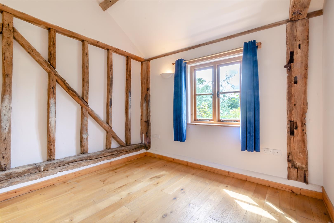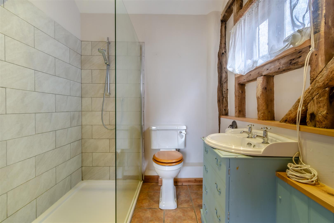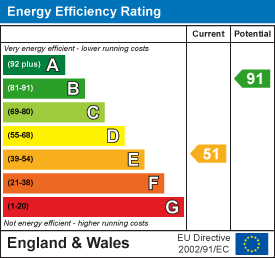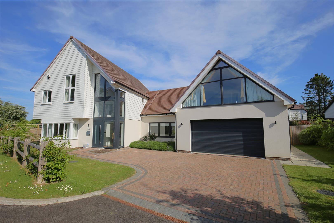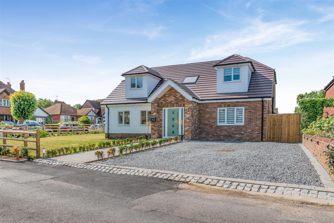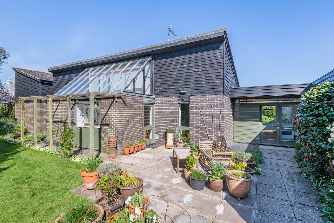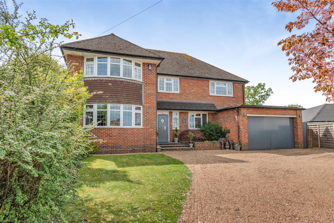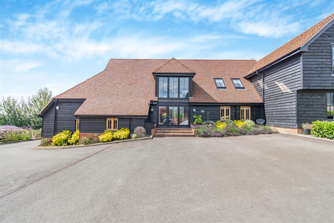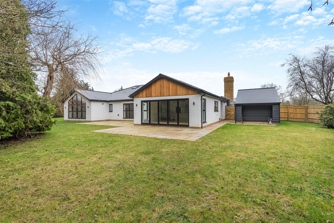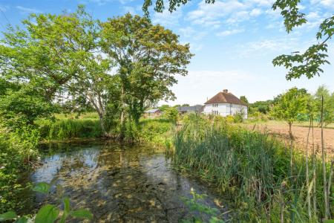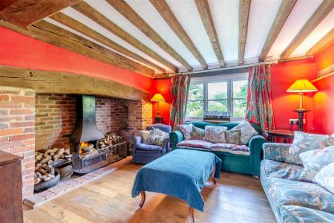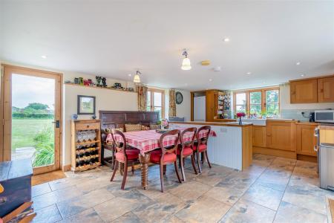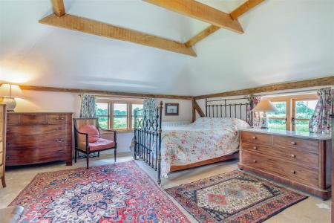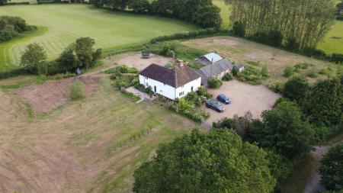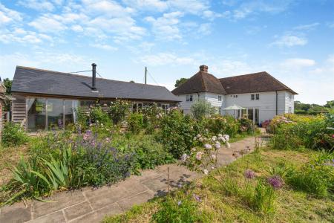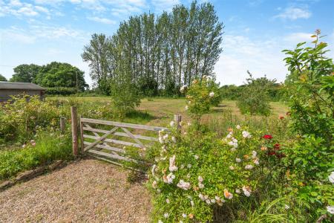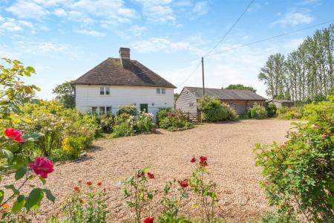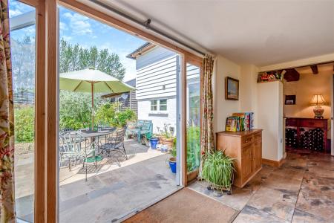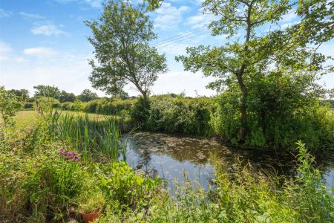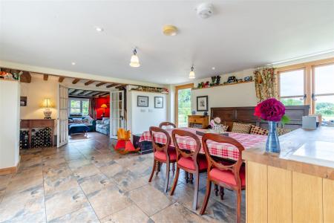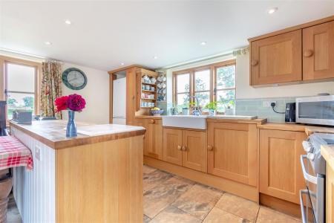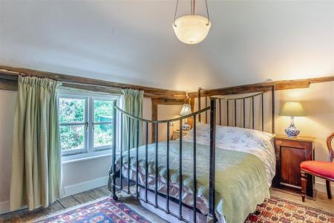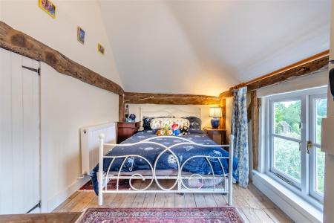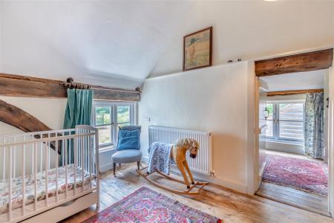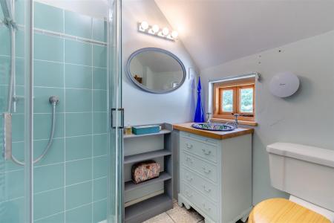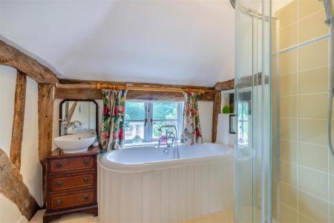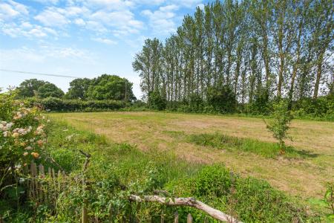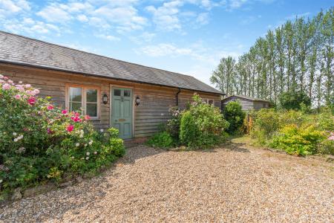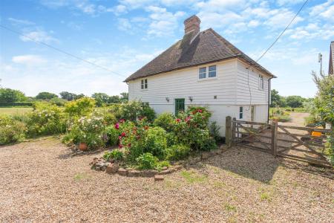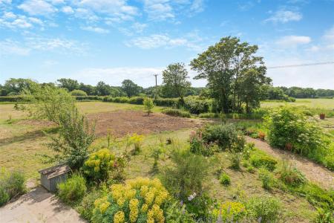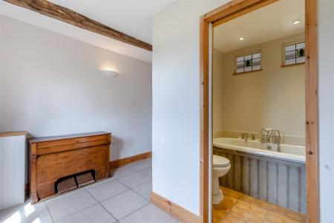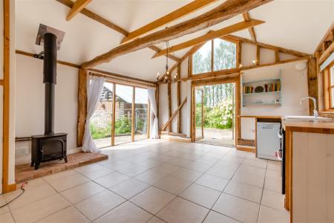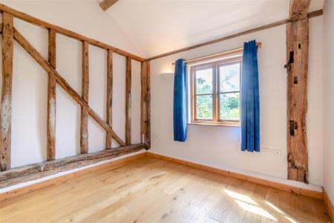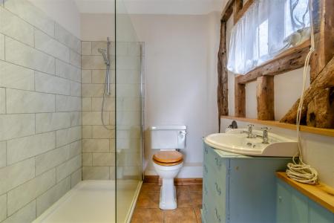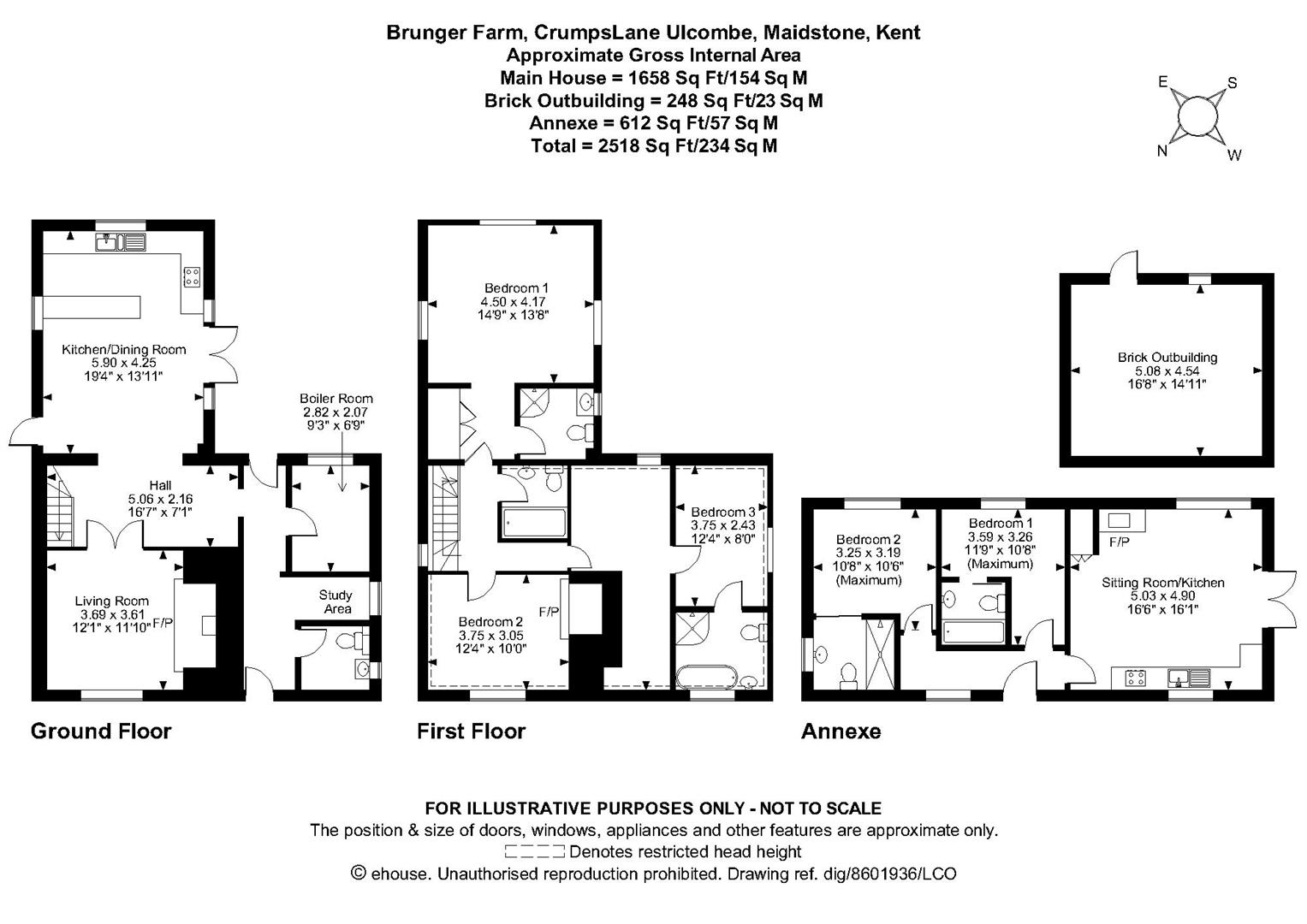4 Bedroom Detached House for sale in Maidstone
Guide Price: £900,000 - £950,000
Brunger Farm is a Grade II listed farmhouse set in 2.5 acres of gardens and paddocks, complete with a two-bedroom, two-bathroom annexe. It's tucked between Headcorn and Ulcombe, in a peaceful rural position, with Headcorn's shops and mainline station to London, Ashford, and the coast just over two miles away.
The farmhouse has been refurbished and extended to combine character with modern comfort. On the ground floor, there's an entrance hall, cloakroom and a study area. The living room has a feature inglenook fireplace, and the open-plan kitchen/diner opens onto the garden from both sides - perfect for seating areas that catch the morning and evening sun.
Upstairs, the main bedroom has a vaulted ceiling, dressing area, and ensuite. There's also a family bathroom, a second bedroom with fireplace, and a cot room leading through to a third bedroom with ensuite.
The annexe offers two further bedrooms, both with ensuites, and an open-plan living area. (Planning conditions require the annexe to be used in conjunction with the main house.)
Outside is a large parking area and grounds well-suited for a range of uses, including equestrian. Heating is via a ground source heat pump with underfloor heating to the ground floor and radiators upstairs, and there is a private drainage system.
This is a wonderful opportunity to secure a character home in a sought-after rural location.
Viewing is strongly advised - contact the selling agent on 01622 746273.
Ground Floor -
Entrance Hall - 5.06m x 2.16m (16'7" x 7'1") -
Living Room - 3.69m x 3.61m (12'1" x 11'10") -
Kitchen/Dining Room - 5.90m x 4.25m (19'4" x 13'11") -
Boiler Room - 2.82m x 2.07m (9'3" x 6'9") -
First Floor -
Bedroom 1 - 4.50m x 4.17m (14'9" x 13'8") -
En-Suite -
Bedroom 2 - 3.75m x 3.05m (12'3" x 10'0") -
Bedroom 3 - 3.75m x 2.43m (12'3" x 7'11") -
En-Suite -
Family Bathroom -
Annexe -
Sitting Room/Kitchen - 5.03m x 4.90m (16'6" x 16'0") -
Bedroom 1 - 3.59m x 3.26m (11'9" x 10'8") -
En-Suite -
Bedroom 2 - 3.25m x 3.19m (10'7" x 10'5") -
En-Suite -
Externally -
Brick Outbuilding - 5.08m x 4.54m (16'7" x 14'10") -
Property Ref: 3222_33591000
Similar Properties
Warmlake Orchard, Sutton Valence, Maidstone
5 Bedroom Detached House | Offers in excess of £900,000
NO FORWARD CHAIN FIVE BEDROOM DETACHED HOUSE IN AN EXCLUSIVE GATED CUL DE SAC WITHIN WALKING DISTANCE OF EXCELLENT SCHOO...
Pear Tree Lane, Loose, Maidstone
4 Bedroom Detached House | Offers in excess of £900,000
EXCEPTIONAL FOUR BEDROOM DETACHED HOME WITH STRIKING INTERIOR AND STUNNING OPEN PLAN LIVING SPACE - IDEAL FOR MODERN FAM...
Stockett Lane, Coxheath, Maidstone
5 Bedroom Detached Bungalow | £900,000
Welcome to Navarac, a truly unique and exceptional property situated in the village of Coxheath. This impressive detache...
Boughton Lane, Loose, Maidstone
5 Bedroom Detached House | £950,000
FABULOUS FIVE BEDROOM DETACHED HOUSE IN THE SOUGHT AFTER VILLAGE OF LOOSEAn exceptional five-bedroom detached home, set...
Boyton Court Road, Sutton Valence, Maidstone
5 Bedroom House | £980,000
***NO FORWARD CHAIN*** TAKE THE VIRTUAL TOUR*** STUNNING MODERNISED BARN CONVERSION IN AN ENVIABLE POSITION SURROUNDED B...
Maidstone Road, Staplehurst, Tonbridge
4 Bedroom Bungalow | Offers in excess of £1,100,000
***NEW BUILD***FOUR BEDROOM DETACHED BUNGALOW FINISHED TO AN EXCEPTIONAL STANDARD SITUATED ON THE OUTSKIRTS OF STAPLEHUR...
How much is your home worth?
Use our short form to request a valuation of your property.
Request a Valuation
