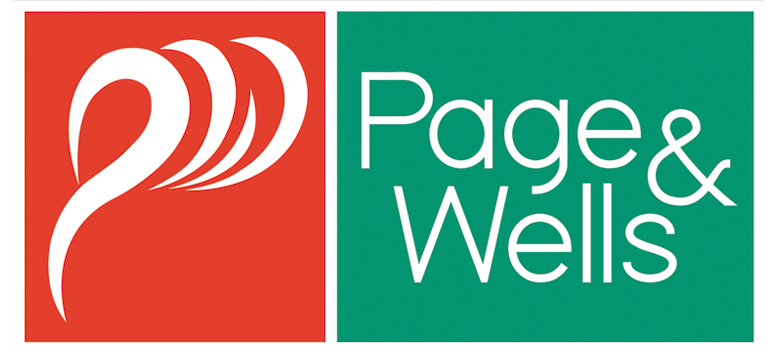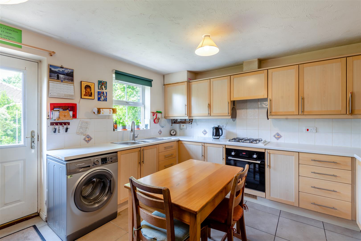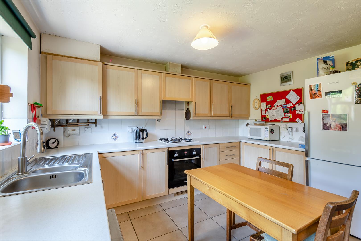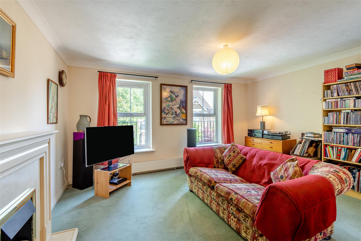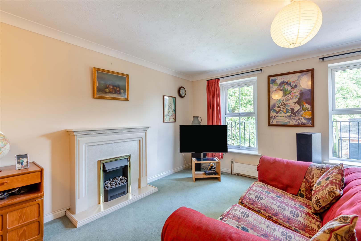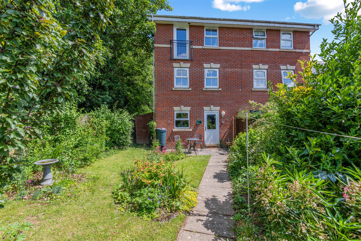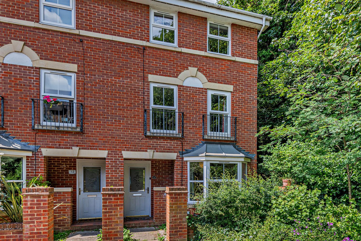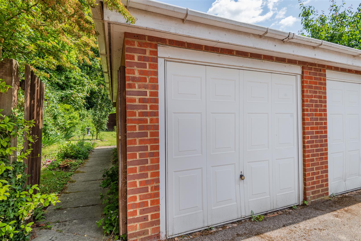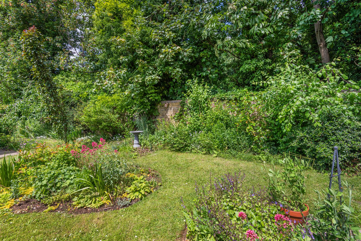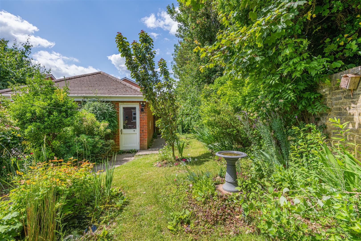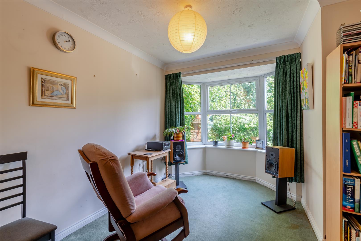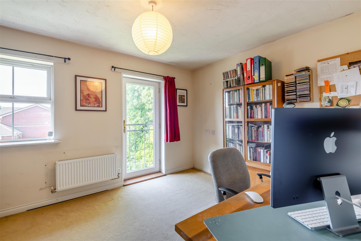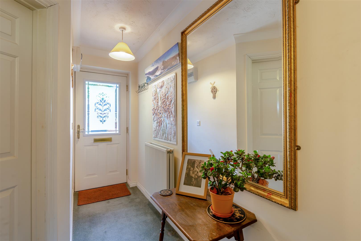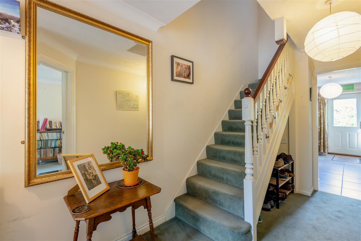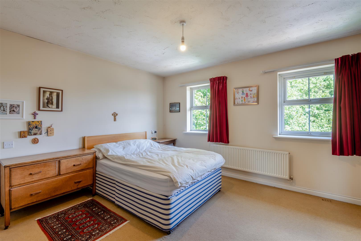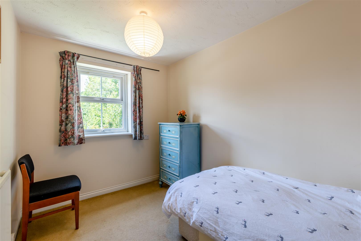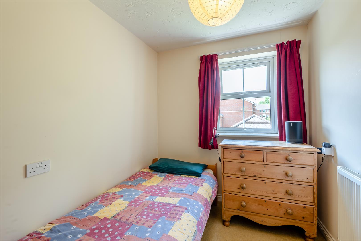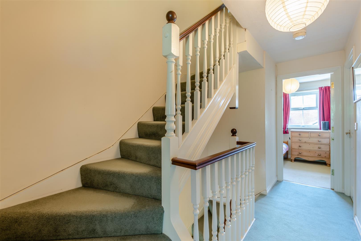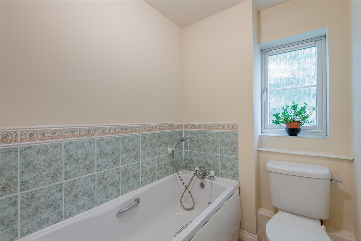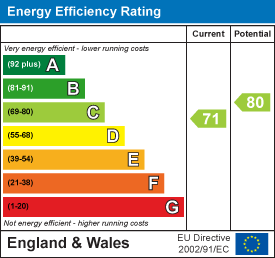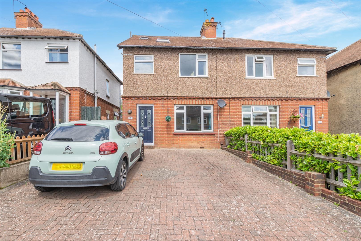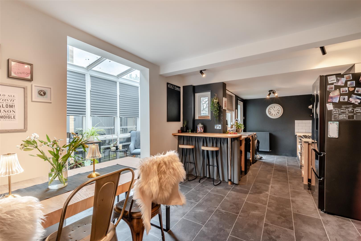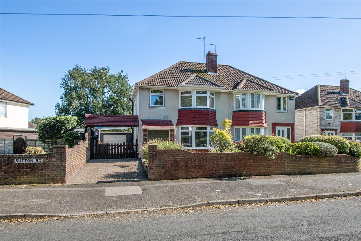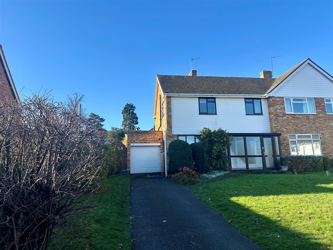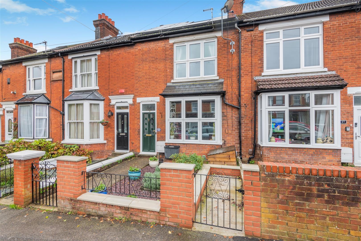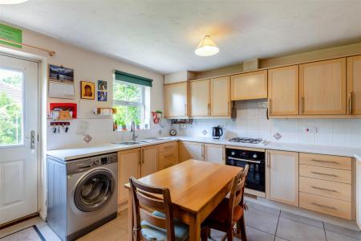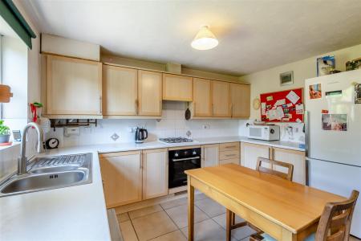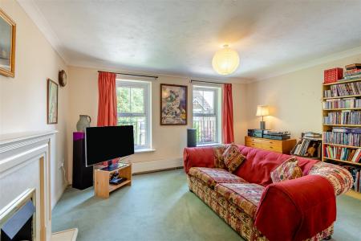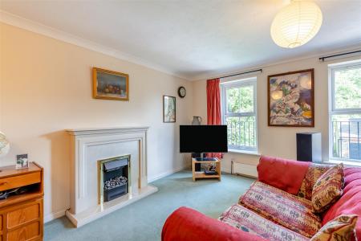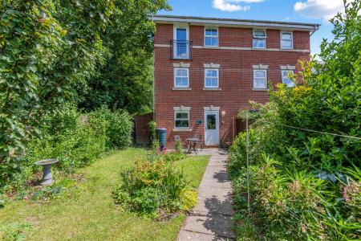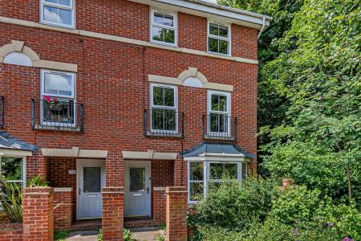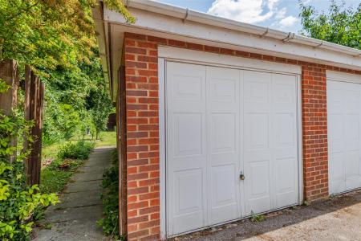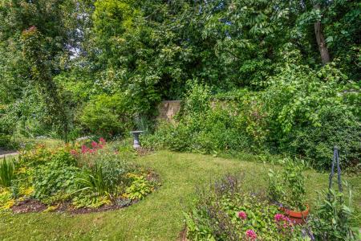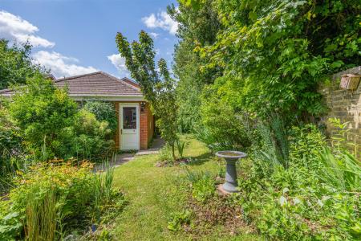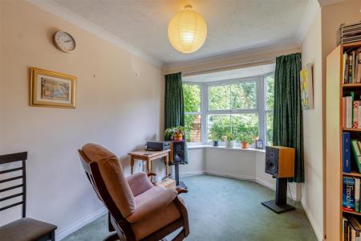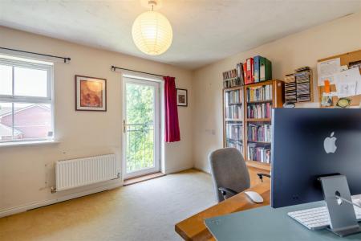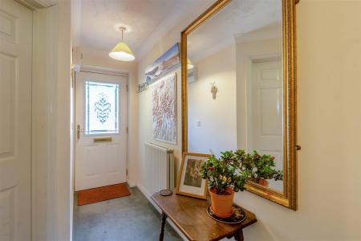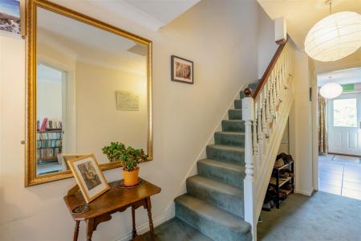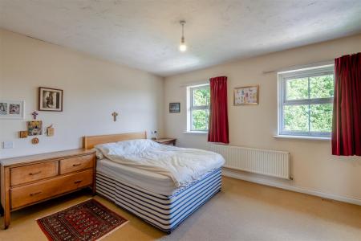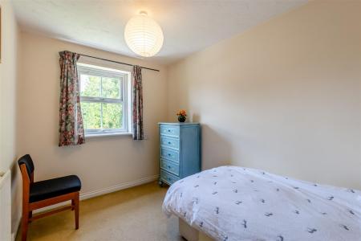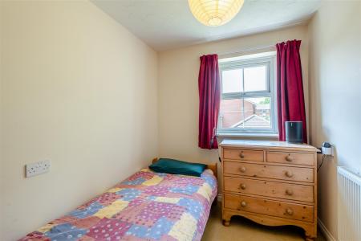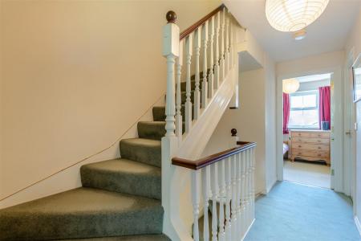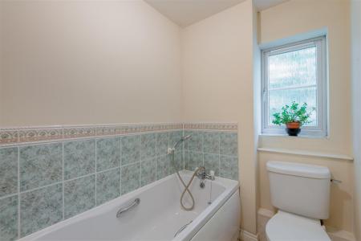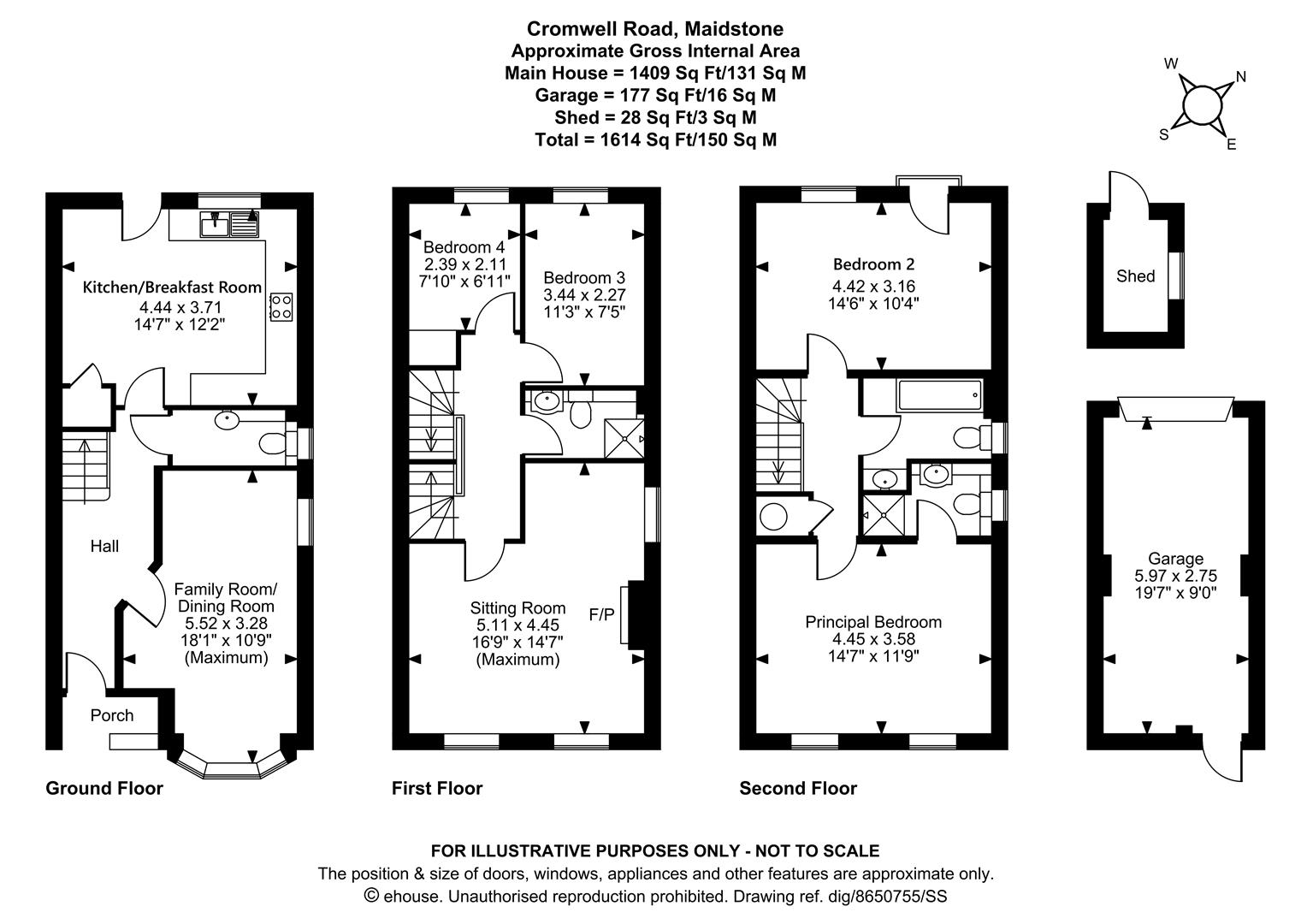- PRICE GUIDE : £400,000 - £425,000
- Four bedrooms
- Two reception rooms
- Kitchen/breakfast room
- Bathroom and shower room. En-suite to principal bedroom
- Garage and allocated parking
- Pleasant rear garden
- Exceptionally spacious townhouse within walking distance of the town centre
4 Bedroom House for sale in Maidstone
PRICE GUIDE : £400,000 - £425,000. AN EXCEPTIONALLY SPACIOUS FOUR BEDROOM SEMI-DETACHED TOWNHOUSE SITUATED IN A POPULAR CUL DE SAC SETTING WITHIN WALKING DISTANCE OF MAIDSTONE TOWN CENTRE.
Page & Wells are delighted to bring to the market this well maintained four bedroom family home offering versatile accommodation appointed over three levels. The ground floor features a family/dining room, WC and kitchen/breakfast room. The first floor offers two bedrooms, shower room and a large sitting room. Whilst on the top floor there is a principal bedroom with en-suite shower room, further double bedroom and a family bathroom. There is a garage and allocated parking facilities to the rear and a pleasant garden. All in all, we feel this property would make an ideal family home and internal viewing is recommended. Contact: PAGE & WELLS King Street office 01622 756703
Property Information - EPC rating: C
Council tax band: F
Tenure: freehold
Location - The property is situated in a prime town centre location, just a stone's throw away from all amenities, whilst positioned in a sought after & quiet cul-de-sac. There is easy & convenient access to Maidstone East, West and Barracks railway stations, whilst access to junction 7 of the M20 is a short drive away, resulting in a stress free experience for the commuter. There are well-regarded primary and secondary schools close by, and Mote Park is only a short walk away.
Key Features -
> Four bedrooms
> En-suite shower to principal bedroom
> Bathroom and shower room
> Family room/Dining room
> Kitchen/Breakfast room
> Garage and allocated parking
> Cul de sac location
> Walking distance of the town centre
Rooms -
Ground Floor: -
Entrance Porch -
Entrance Hall -
Family/Dining Room -
Kitchen/Breakfast Room -
Wc -
First Floor: -
Sitting Room -
Bedroom -
Bedroom -
Shower Room -
Second Floor: -
Principal Bedroom -
En-Suite Shower Room -
Family Bathroom -
Bedroom -
Externally - There is a pleasant garden to the rear which provides access to the garage (19'7 x 9') and allocated parking facilities.
Viewing - Viewing strictly by arrangements with the Agent's Head Office:
52-54 King Street, Maidstone, Kent ME14 1DB
Tel - 01622 756703
Email - Maidstone@page-wells.co.uk
Property Ref: 118_33935346
Similar Properties
4 Bedroom Semi-Detached House | Offers in region of £400,000
The property is situated in a quiet residential road on the outskirts of Barming. This very popular area has excellent l...
4 Bedroom Semi-Detached House | Guide Price £400,000
** GUIDE PRICE: £400,000 - £425,000 ** A SUBSTANTIAL FOUR BEDROOM SEMI-DETACHED FAMILY HOME IN NEED OF MODERNISATION SIT...
4 Bedroom Semi-Detached House | Guide Price £400,000
** GUIDE PRICE: £400,000 - £425,000 ** A BEAUTIFULLY PRESENTED FOUR BEDROOM SEMI-DETACHED FAMILY HOME LOCATED WITHIN WAL...
3 Bedroom Semi-Detached House | Guide Price £410,000
** GUIDE PRICE: £410,000 - £425,000 ** AN EXCEPTIONALLY WELL PRESENTED THREE BEDROOM SEMI-DETACHED FAMILY HOME WITH LARG...
3 Bedroom Semi-Detached House | £415,000
** A MOST SOUGHT AFTER THREE BEDROOM SEMI-DETACHED FAMILY HOME IN NEED OF SOME INTERNAL UPDATING, OFFERING HUGE POTENTIA...
4 Bedroom Terraced House | Guide Price £425,000
** GUIDE PRICE: £425,000 - £450,000 ** The property is situated in a very popular residential area close to Maidstone to...
How much is your home worth?
Use our short form to request a valuation of your property.
Request a Valuation
