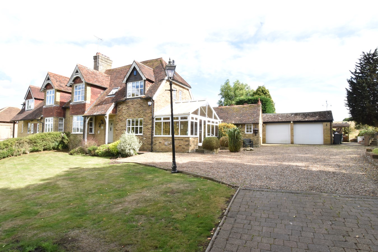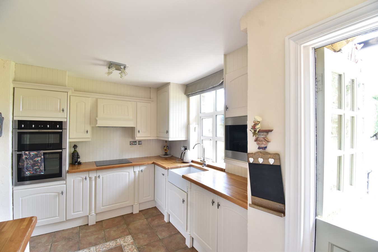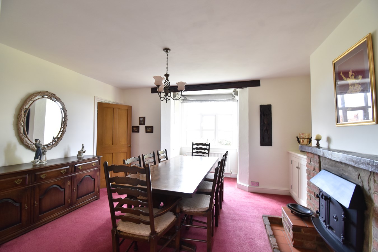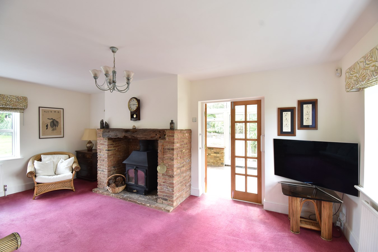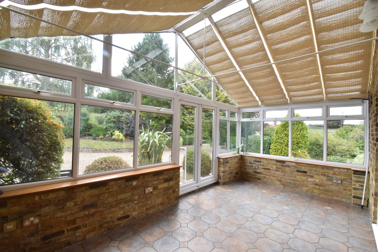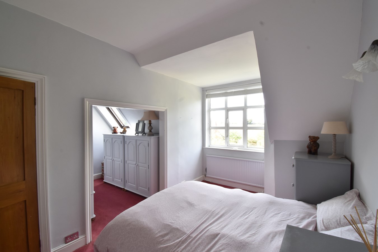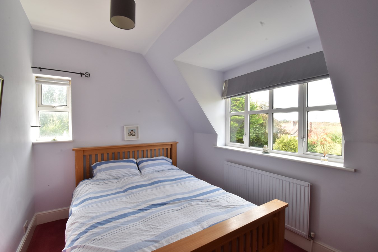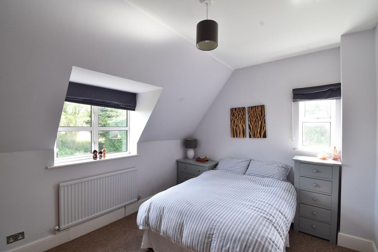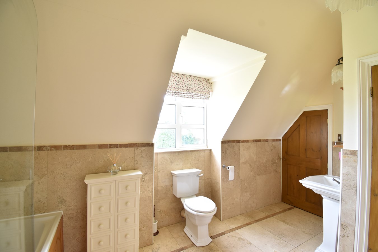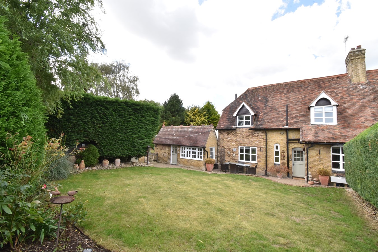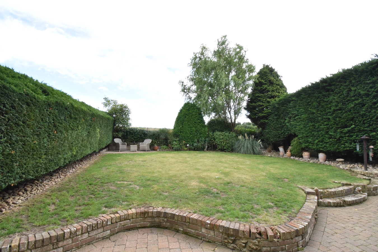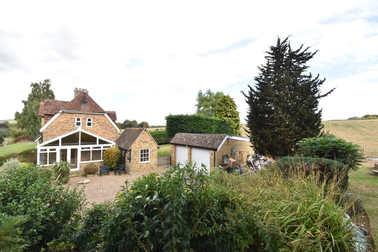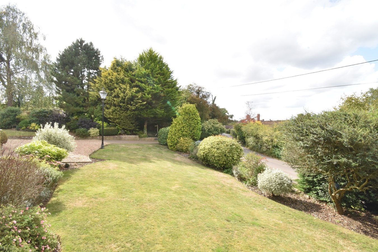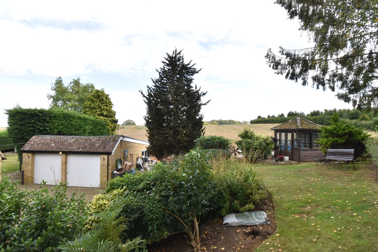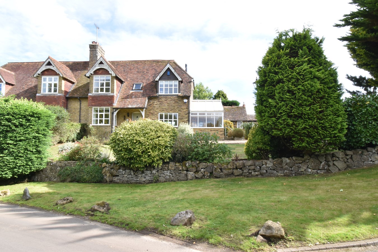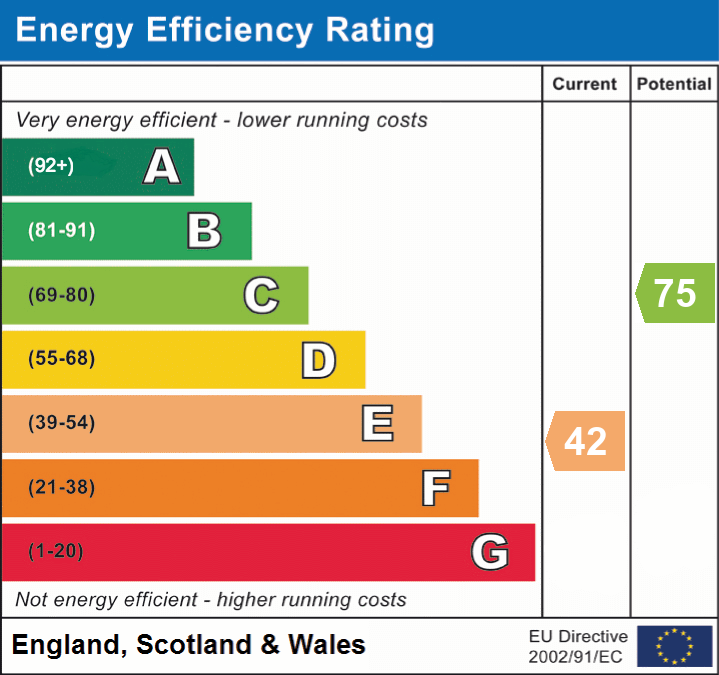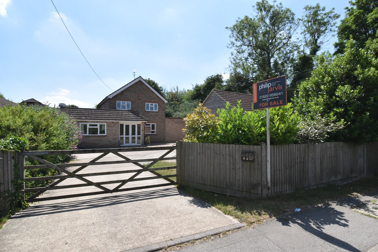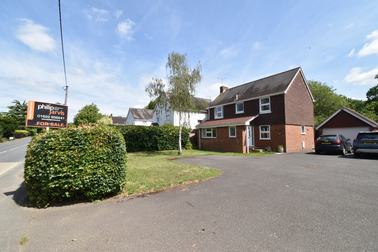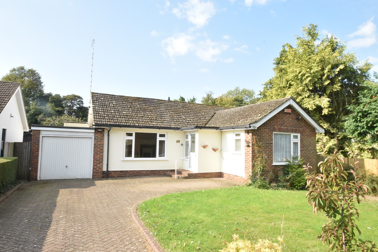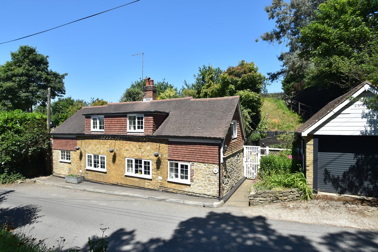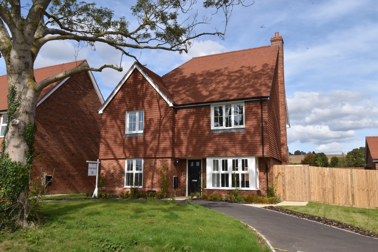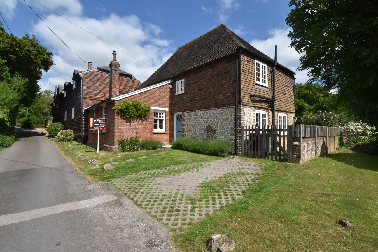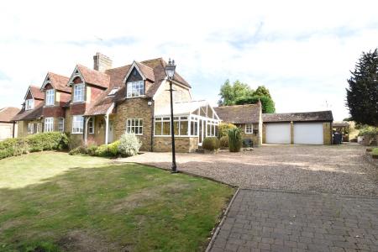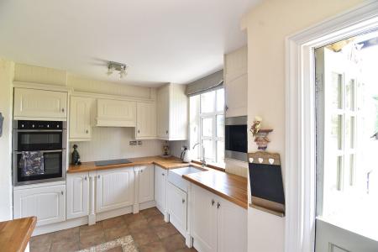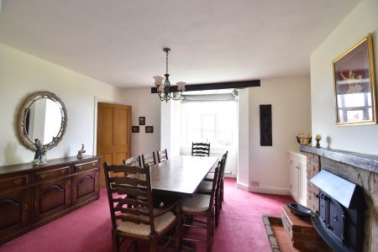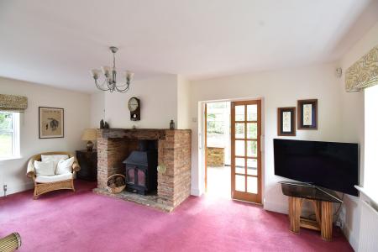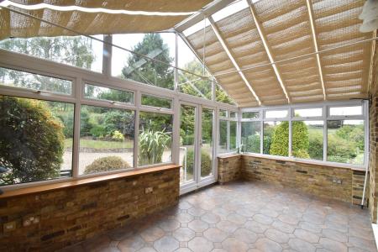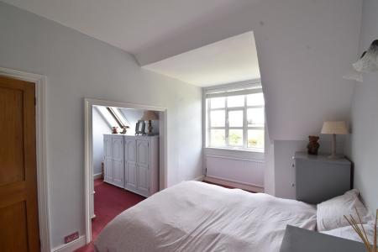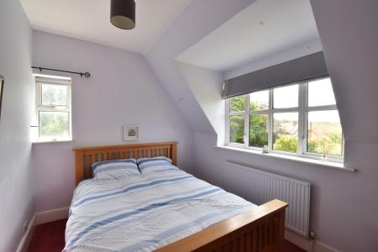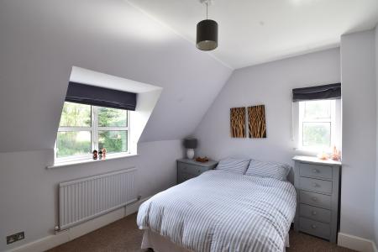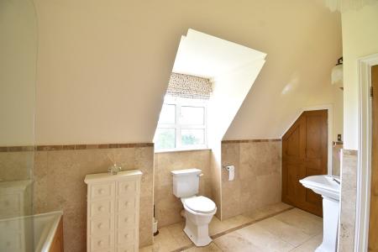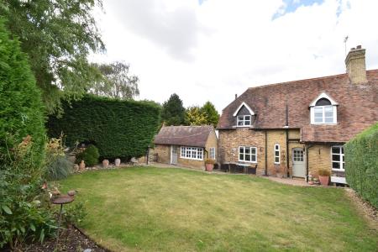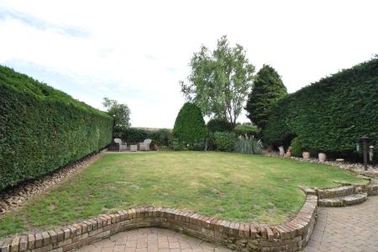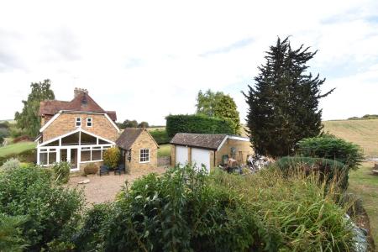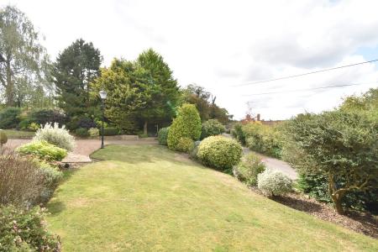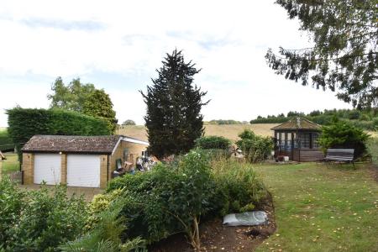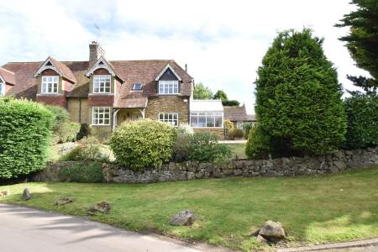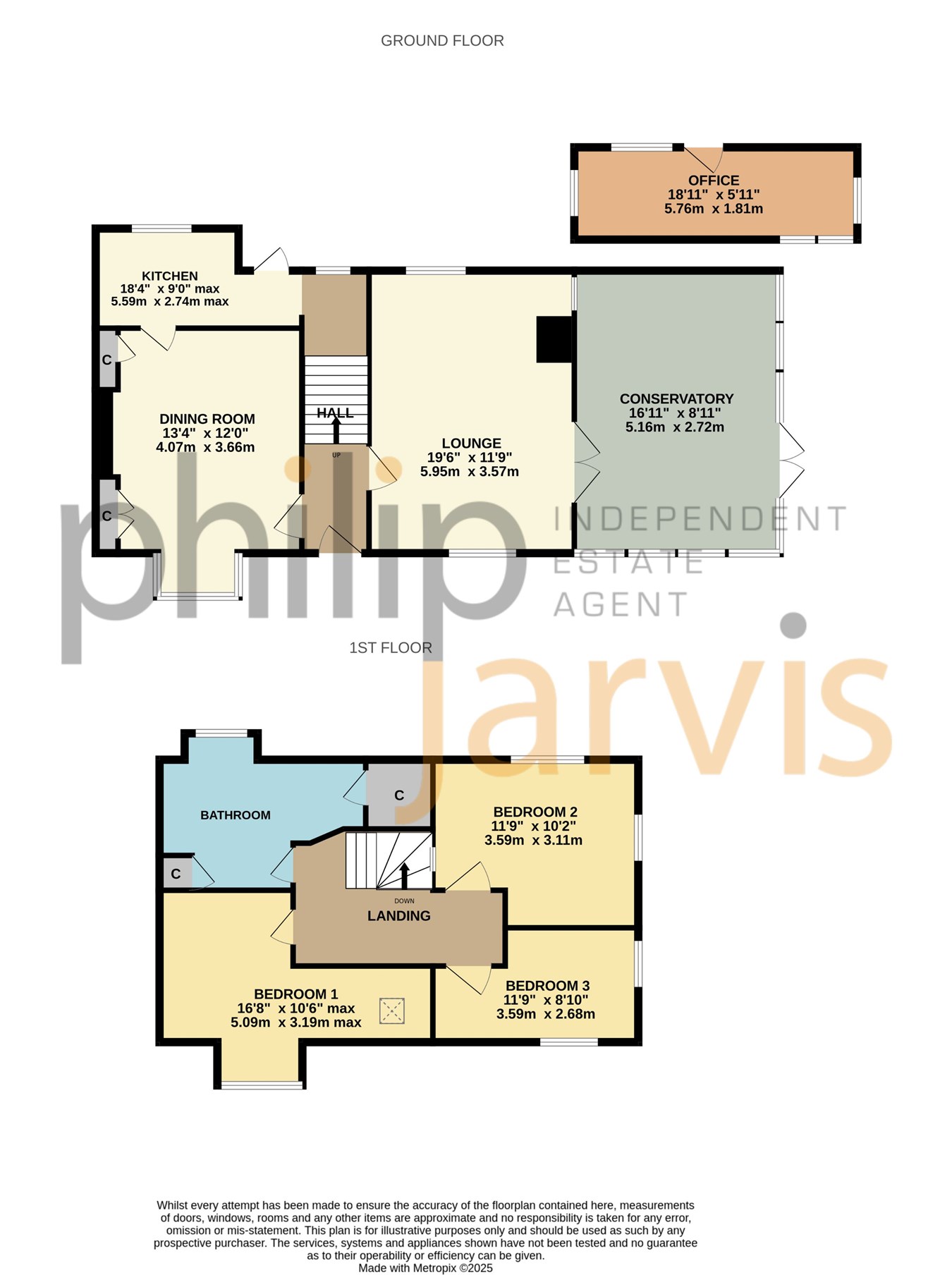- Beautiful Character Cottage
- Semi Detached Home
- Three Bedrooms
- Three Reception Rooms
- Office Outbuilding
- Double Garage
- 1/4 Acre Plot
- Council Tax Band E
- EPC Rating: E
3 Bedroom Semi-Detached House for sale in Maidstone
"When I pulled onto the driveway I was really taken back by the beautiful features of this country home". - Matthew Gilbert, Senior Branch Manager.
Welcoming to the market this charming semi-detached cottage, set along a picturesque road on the edge of Harrietsham village.
The accommodation comprises an entrance hall, a kitchen, lounge with a large feature fireplace, a dining room with its own fireplace, and a bright conservatory. Upstairs, there are three bedrooms and a family bathroom.
Outside, the property benefits from a separate office outbuilding and a substantial detached double garage to one side. Set within a plot of approximately a quarter of an acre, the home is surrounded by beautifully maintained gardens with a delightful mix of lawns and established borders.
This home is located in a tucked away position on Fairbourne lane which is located between Fairbourne Heath and Harrietsham. Harrietsham is a very popular commuter village that boasts a public house, church, primary school, convenience shops and mainline railway to London Victoria. There is also easy access to the M20.
Available with no forward chain I would recommended to arrange a viewing to avoid disappointmen
Ground FloorFront Door To
Hall
Stairs to first floor. Radiator.
Dining Room
13' 4" x 12' 0" (4.06m x 3.66m) Double glazed bay window to front. Feature fireplace with brick surround. Cupboards to both sides. Radiator.
Kitchen
18' 4" x 9' 0" (5.59m x 2.74m) Two double glazed windows to rear. Stable to door to rear. Extensive range of base and wall units. Butler sink. Electric hob with extractor over. Double Neff oven. Integrated microwave. Integrated fridge/freezer. Glass fronted dresser. Radiator.
Lounge
19' 6" x 11' 9" (5.94m x 3.58m) Double glazed bay window to front. Double glazed window to rear. Two radiators. Large brick fireplace with log burner. BT point. TV point.
Conservatory
16' 11" x 8' 11" (5.16m x 2.72m) Double glazed window to both front and side. Double French doors to side. Wall lights.
First Floor
Landing
Hatch to loft access. Internal window.
Bedroom One
16' 8" x 10' 6" (5.08m x 3.20m) Double glazed bay window to front. Radiator.
Dressing Area
Double glazed Velux window to front.
Bedroom Two
11' 9" x 10' 2" (3.58m x 3.10m) Double glazed window to side and rear. Radiator. Internal window to stairwell.
Bedroom Three
11' 9" x 8' 10" (3.58m x 2.69m) Double glazed window to front and side. Radiator.
Bathroom
Double glazed window to rear. Storage cupboard. Chrome heated towel rail. Suite comprising of low level WC, wash hand basin and panelled bath with shower attachment and glass screen.
Office
18' 11" x 5' 11" (5.77m x 1.80m) Two double glazed windows to front. Windows to both sides. Double glazed window and stable door to rear. Radiator.
Exterior
Front Garden
Large lawned area with mature hedging to both front and side borders. Brick block pathway leading to the main front door. Outside light.
Side Garden
Brick block steps leading to raised area. Shrubs and tress Summerhouse. Hard standing area. Oil tank. Log store.
Rear Garden
Mainly laid to lawn with conifer hedging to both sides. Large brick block patio area. Outside tap. Pedestrian side access. Security light.
Parking
Extensive brick block and shingled driveway for numerous vehicles leading to
Double Garage & Workshop
Two electric up and over doors. Power and light. Consumer unit. Windows to both sides and side pedestrian access. Shelving.
Important Information
- This is a Freehold property.
Property Ref: 10888203_29504466
Similar Properties
4 Bedroom Detached House | Guide Price £525,000
"I think this is such an imposing home with an impressive plot size". - Matthew Gilbert, Senior Branch Manager. **GUIDE...
Mill Bank, Headcorn, Ashford, TN27
4 Bedroom Detached House | Guide Price £500,000
**GUIDE PRICE £500,000-£530,000**"What I really like about this house is the light and airy feel of each of the rooms an...
2 Bedroom Detached Bungalow | £499,995
"I was really taken by the position of this bungalow, tucked away to one corner, and with the added feature of views ove...
3 Bedroom Detached House | £575,000
"This is an incredibly charming cottage with a lot to offer. The addition of the park home on the land really gives any...
Old Ashford Road, Lenham, Maidstone, ME17
4 Bedroom Detached House | Guide Price £600,000
"I love how this house is set back from the road with the beautiful tree to the front and the finish is just so impressi...
Rectory Lane, Harrietsham, Maidstone, ME17
3 Bedroom Cottage | Guide Price £600,000
"I was pleasantly surprised with the amount of light that floods through this home, which really demonstrates the beauti...

Philip Jarvis Estate Agent (Maidstone)
1 The Square, Lenham, Maidstone, Kent, ME17 2PH
How much is your home worth?
Use our short form to request a valuation of your property.
Request a Valuation
