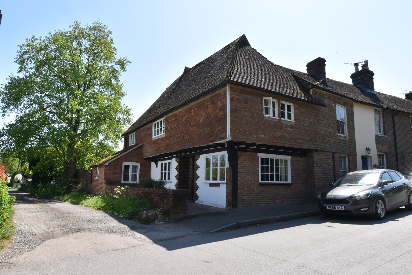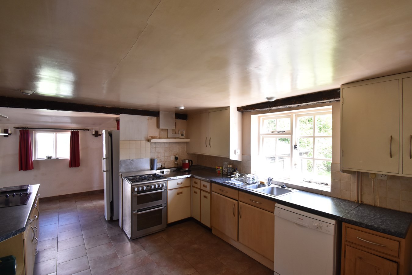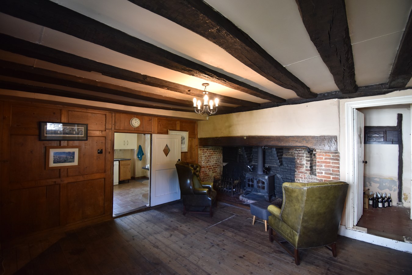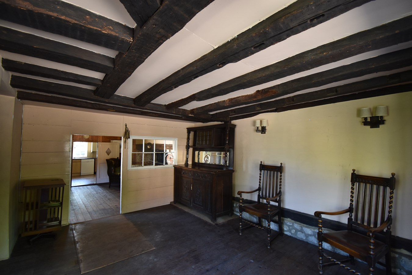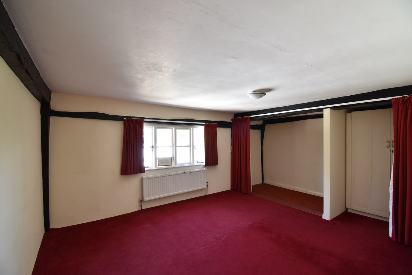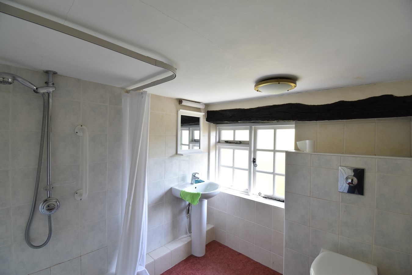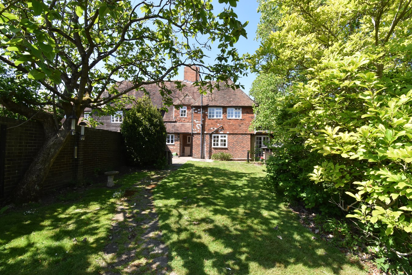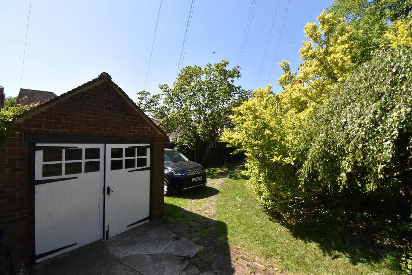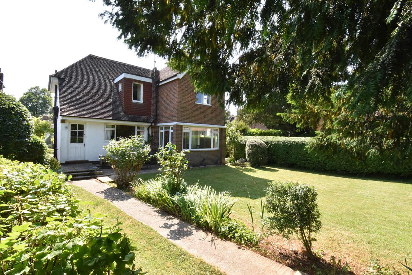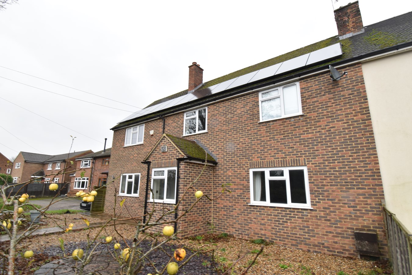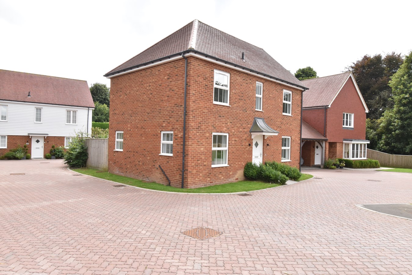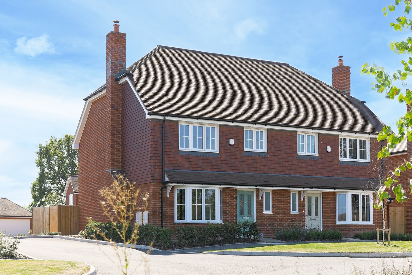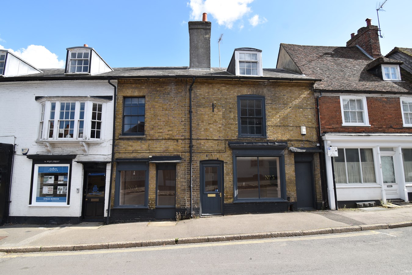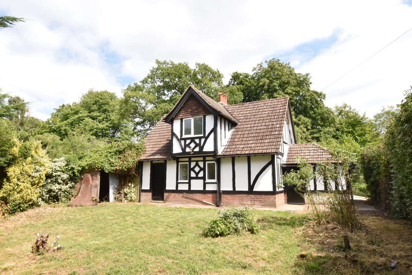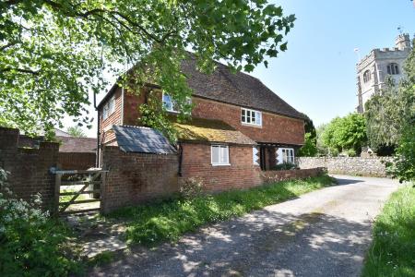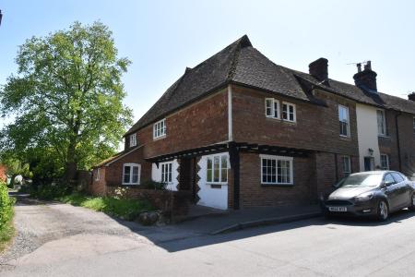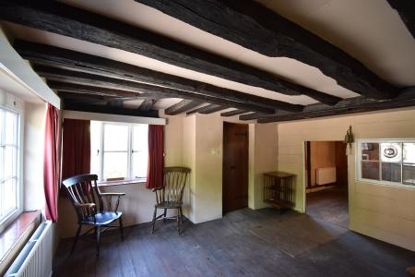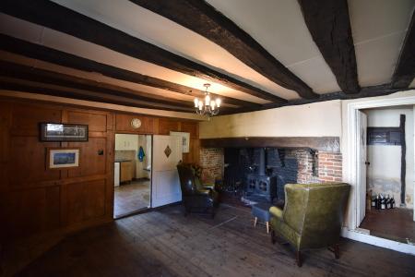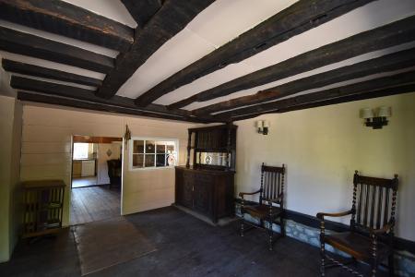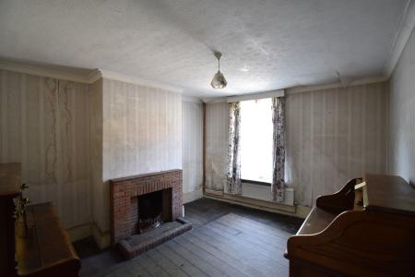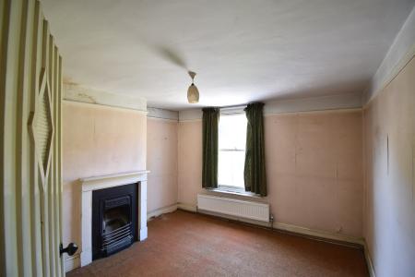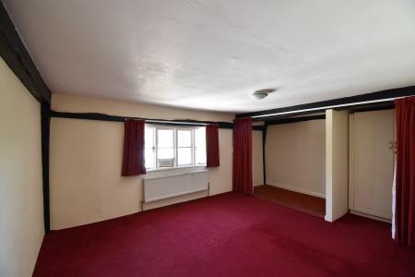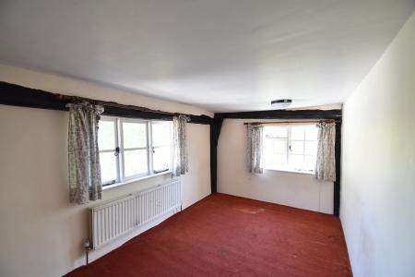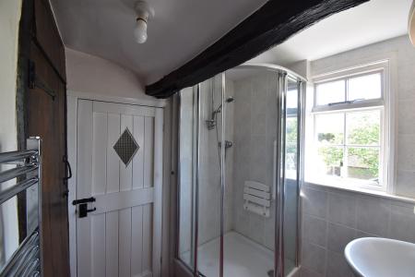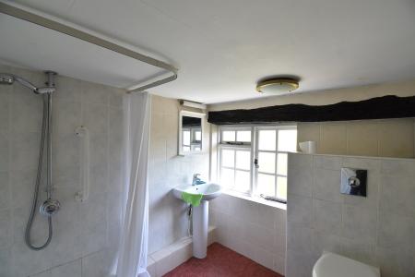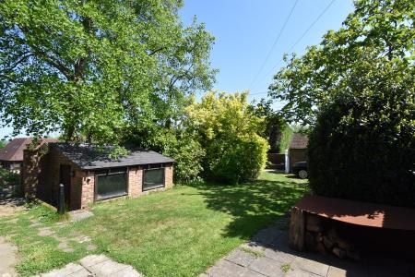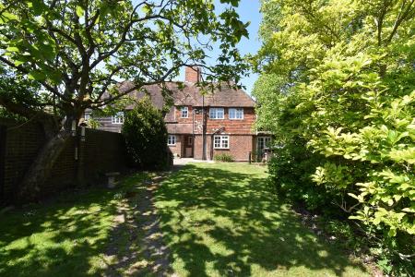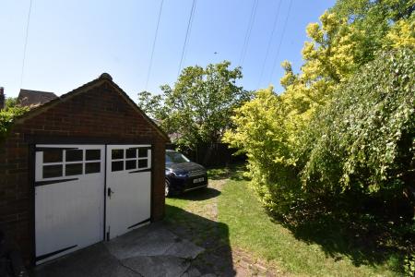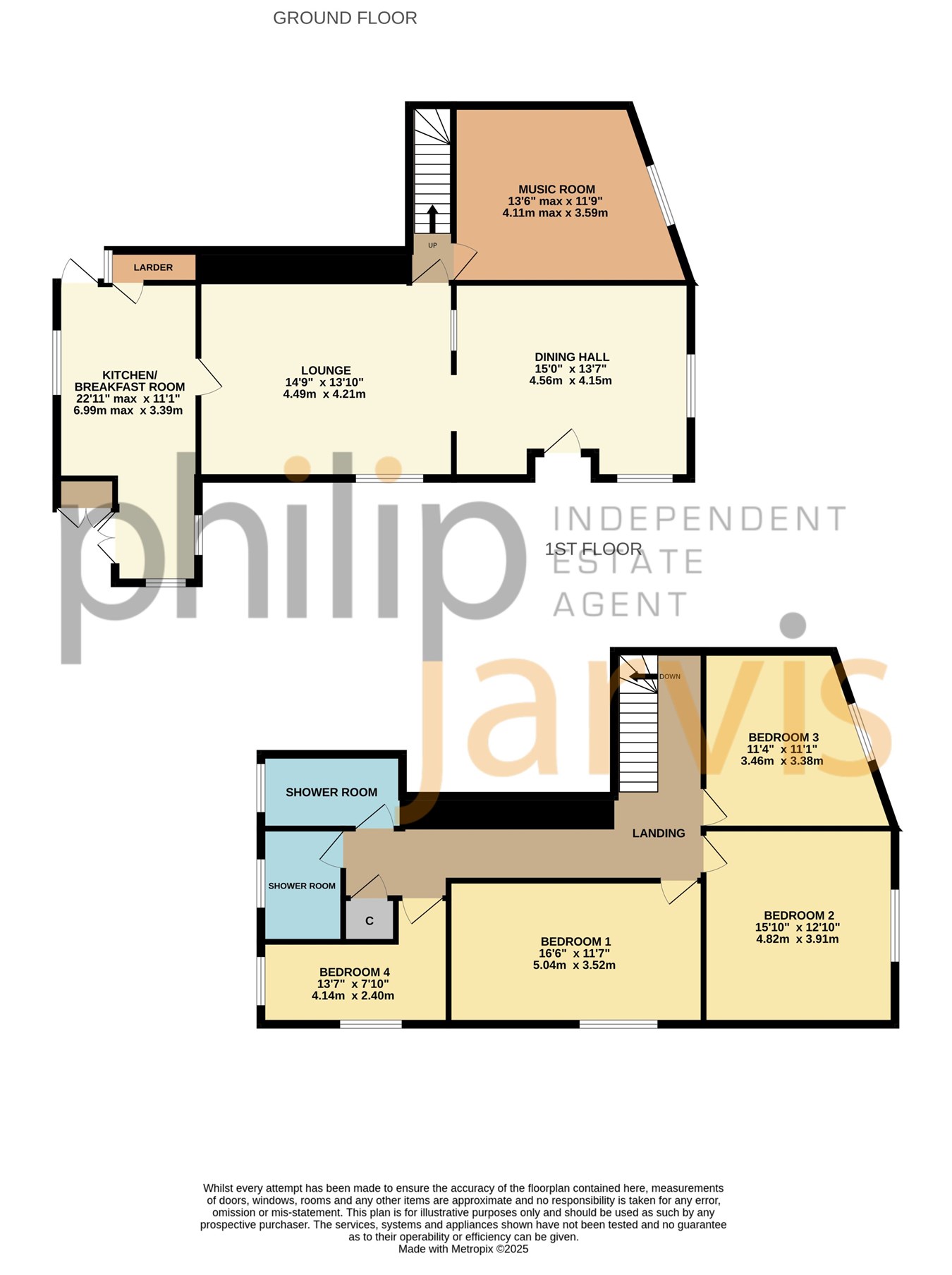- Beautiful Grade II Listed Attached Cottage
- Four Double Bedrooms
- Driveway & Single Garage
- Stunning Original Features
- Village Centre Location
- Private Garden
- No Forward Chain
- Gas Central Heating
- EPC Rating: N/A
- Council Tax Band D
4 Bedroom End of Terrace House for sale in Ashford
"This cottage really has so much potential, it would be lovely to see it brought back to its best". - Matthew Gilbert, Senior Branch Manager.
Presenting to the market this charming Grade II listed cottage in the sought after village of Egerton. Believed to date back to the 16th century this home offers so much character but does require some much needed updating throughout.
The property to the ground floor consists of a dining hall, large lounge with feature inglenook fireplace, kitchen breakfast room, inner hall and a third reception room. To the first floor there are four double bedrooms and two separate shower rooms. Added to this the property has a cellar.
Externally there is a rear garden as well as accessed to driveway and a detached single garage. Added to all of this there are beautiful character features throughout to include exposed brick and timbers.
Egerton is a quaint village found between Lenham, Pluckley and Charing. All three villages have their own railway stations. Egerton has a village store and primary school and provides good access to the M20 and then the A20.
Owning a piece of history doesn't often come round so please book a viewing to avoid disappointment.
Ground FloorFront Door To
Dining Hall
15' 0" x 13' 7" (4.57m x 4.14m) Double glazed window to front. Window to side. Radiator. Exposed stonework wall. Exposed timbers. Wall lights. Floor hatch to cellar.
Lounge
14' 9" x 13' 10" (4.50m x 4.22m) Window to front. Radiator. Large brick inglenook fireplace with log burner. Exposed timbers. Wood panelled wall.
Hall
Stairs to first floor. Radiator. Exposed timbers. Brick block floor.
Music Room/Study
13' 6" x 11' 9" (4.11m x 3.58m) Sash window to front. Open fireplace with surround. Radiator.
Kitchen/Breakfast Room
22' 11" x 11' 1" (6.99m x 3.38m) Window to front. Double glazed window to side. Double glazed French doors, window and doors to rear access. Wall and base units. Sink and drainer. Integrated electric hob. Space for gas oven and white goods. Shelving. TV point. Wall lights. Radiator. Wall mounted thermostat. Cupboard housing consumer unit. Exposed beams. Larder with window to rear.
First Floor
Landing
Wood panelled wall. Exposed timbers. Cupboard housing water tank.
Bedroom One
16' 6" x 11' 7" (5.03m x 3.53m) Double glazed window to front. Radiator. Exposed beams.
Bedroom Two
15' 10" x 12' 10" (4.83m x 3.91m) Double glazed window to side. Radiator. Exposed beams. Wall lights.
Bedroom Three
11' 4" x 11' 1" (3.45m x 3.38m) Double glazed sash window to side. Picture rail. Radiator. Fireplace. Cupboard.
Bedroom Four
13' 7" x 7' 10" (4.14m x 2.39m) Double glazed window to front and side. Radiator. Exposed beams.
Shower Room One
Double glazed frosted window to side. Suite comprising of low level WC, wash hand basin and shower tray with curtain. Exposed beams. Localised tiling. Radiator.
Shower Room Two
Window to rear. Localised tiling. Chrome heated towel rail. Exposed beams. Cupboard. Suite comprising of low level WC, wash hand basin and corner shower cubicle with retractable glass doors. Door to loft access.
Exterior
Front
Raised brick wall border. Shrub and plants. Outside light.
Rear Garden
Mainly laid to lawn. Paved patio area. Pedestrian side access. Outside light. Crazy paved pathway. Brick shed. Cupboard housing gas boiler. Mature shrubs and trees to borders.
Utilty/WC
Obscured window to rear. Half tiled walls. Low level WC. Wash hand basin. Plumbing for washing machine.
Garage
Brick garage. Power.
Parking
Five bar gate leading to parking for one vehicle.
Important Information
- This is a Freehold property.
Property Ref: 10888203_29054365
Similar Properties
The Moat, Charing, Ashford, TN27
4 Bedroom Detached House | £475,000
"As I walked around this spacious home I could really see the vast potential throughout ". - Matthew Gilbert, Senior Bra...
School Road, Charing, Ashford, TN27
4 Bedroom Semi-Detached House | £450,000
"If you are looking for a home with both plenty of space and potential then this could be the one". A well extended four...
Charing Hill, Charing, Ashford, TN27
3 Bedroom Detached House | Guide Price £450,000
"This new build home is so unique. I just love the individual design and well proportioned rooms". - Matthew Gilbert, B...
Wildflower Grove, Hopes Meadow, High Halden, TN26
3 Bedroom Semi-Detached House | £490,000
Ready to move straight into is this well proportioned three bedroom semi detached house found within a select developmen...
High Street, Lenham, Maidstone, ME17
5 Bedroom Terraced House | £495,000
"It is not often that a substantial property comes available in the centre of the village with a both commercial and res...
Old Ham Lane, Lenham, Maidstone, ME17
2 Bedroom Detached House | £495,000
"I was so taken by the tucked away location of this cottage and I believe the property has so much potential". - Sam New...

Philip Jarvis Estate Agent (Maidstone)
1 The Square, Lenham, Maidstone, Kent, ME17 2PH
How much is your home worth?
Use our short form to request a valuation of your property.
Request a Valuation

