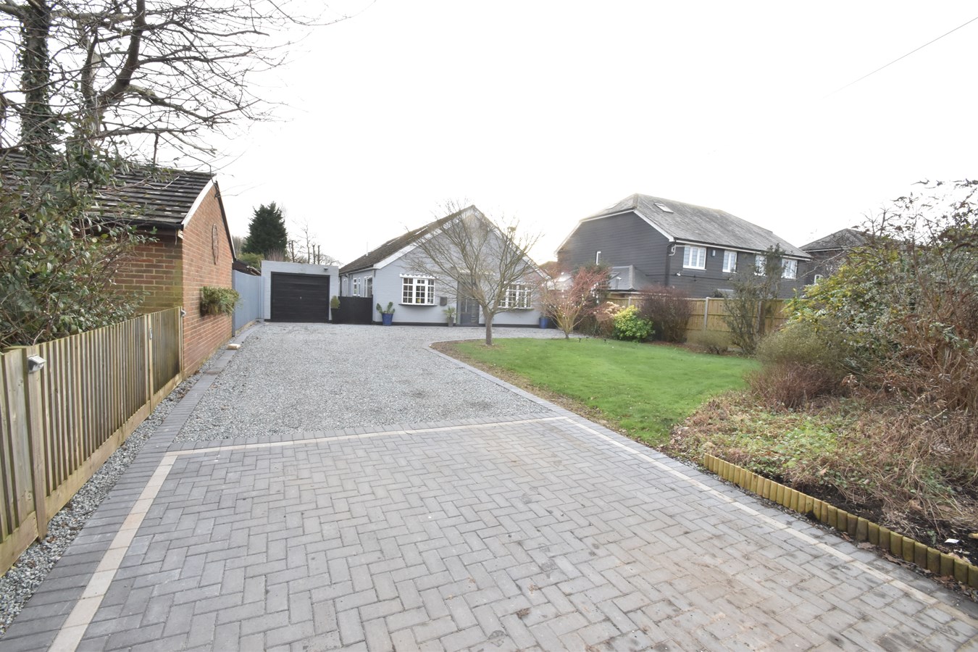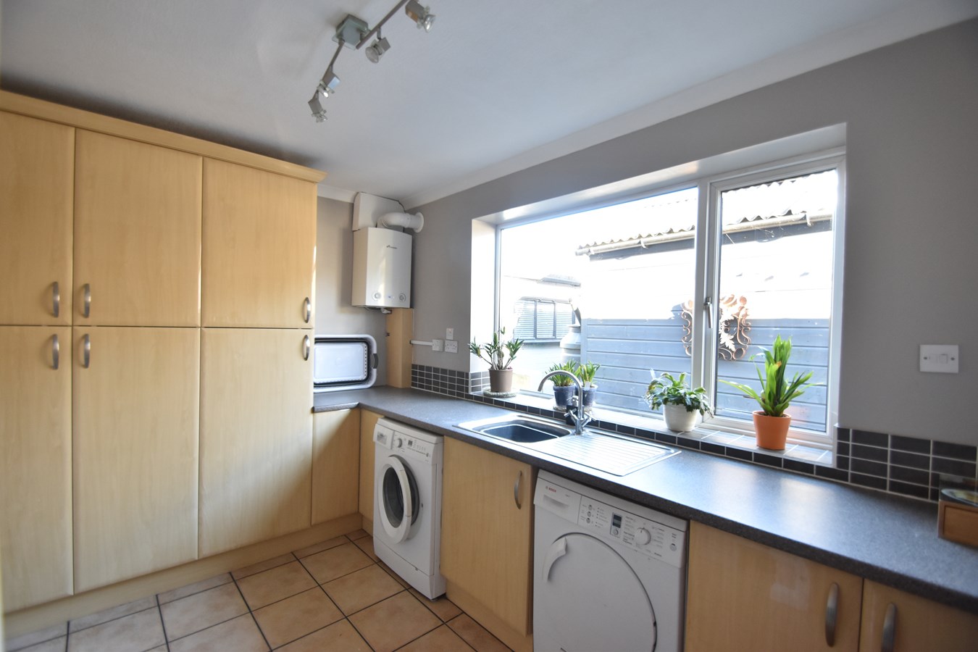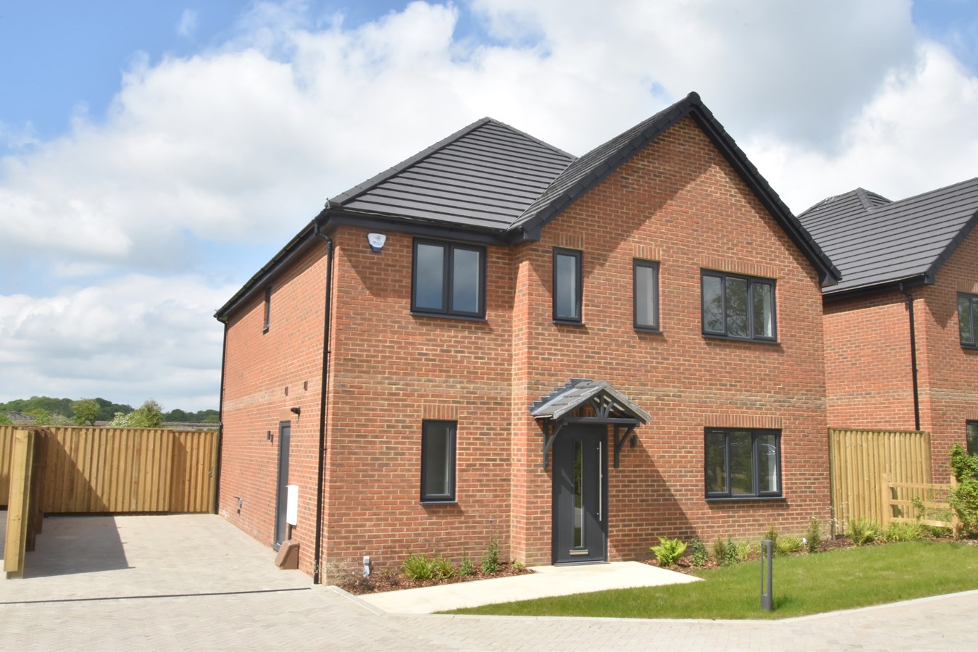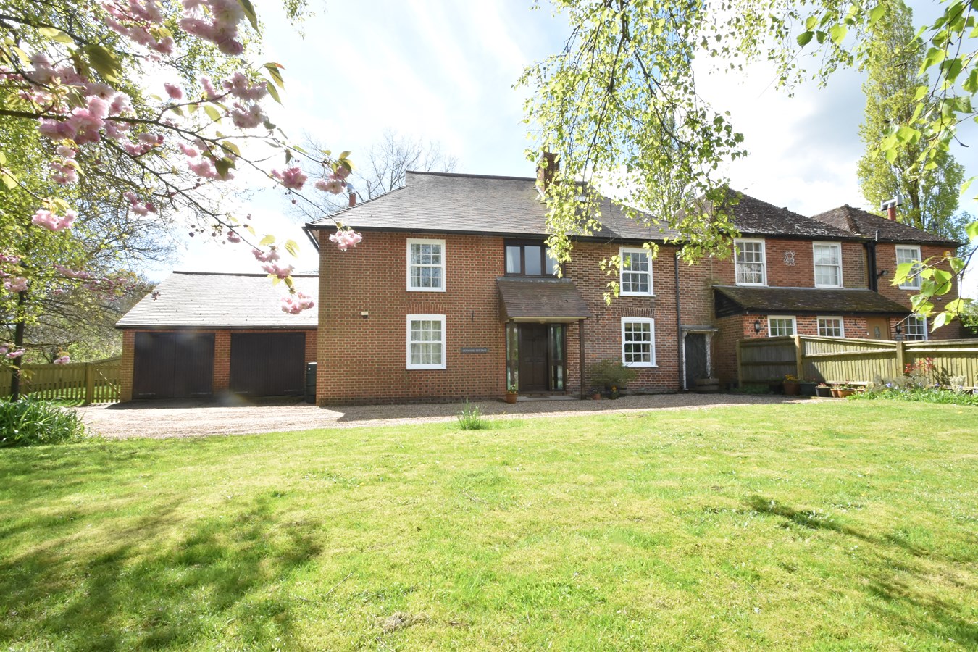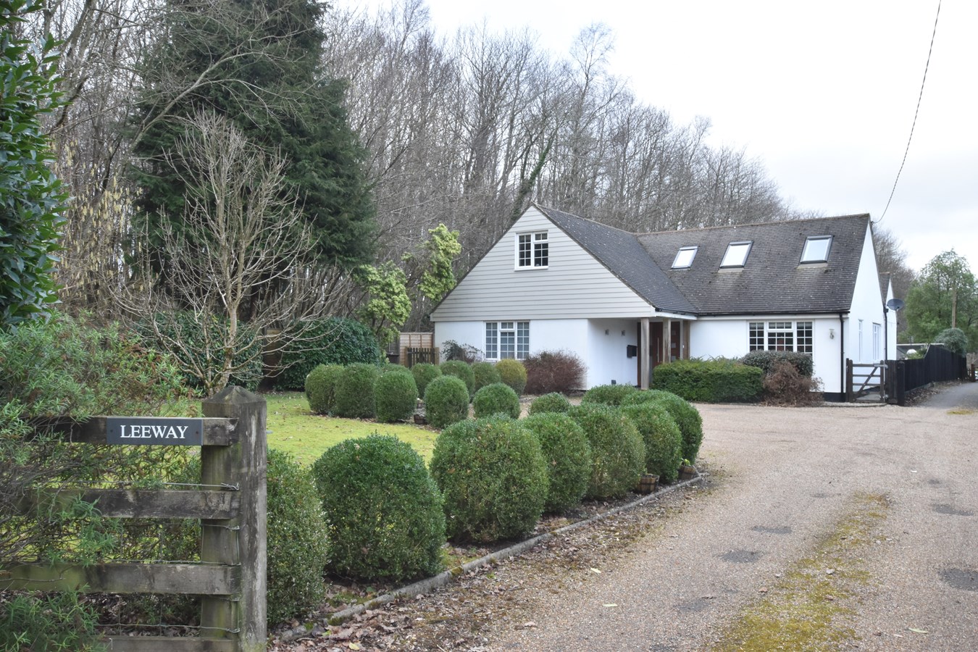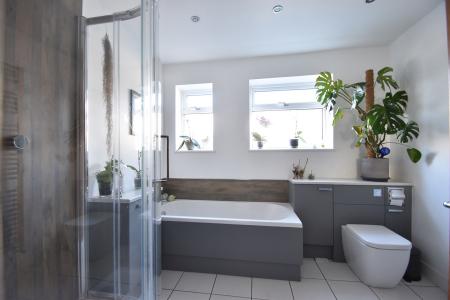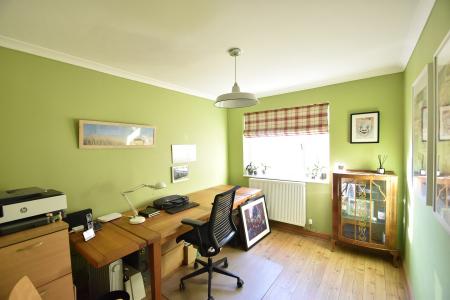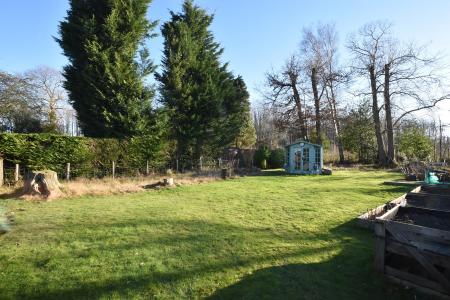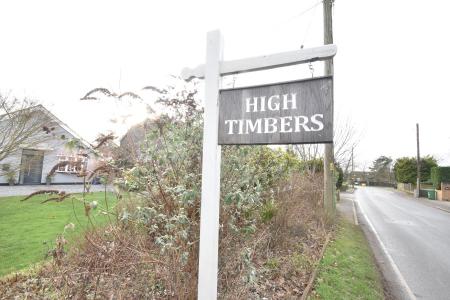- Four/Five Bedroom Detached Home
- 27ft Kitchen/Dining Room
- Garage & Workshop
- Newly Laid Driveway
- Two bathrooms
- Utility Room
- Extremely Well Presented Throughout
- One Third Of An Acre Plot
- EPC Rating: D
- Council Tax Band E
4 Bedroom Detached House for sale in Maidstone
"I found this exceptional home to be so spacious. They are such generous sized rooms and there is a wonderful plot". - Matthew Gilbert, Branch Manager.
Proud to present to the market an incredibly well proportioned and versatile home situated in the sought after village of Kingswood. Sitting on a plot that measures over one third of an acre and boasting generous room sizes a viewing comes highly recommended.
The property comprises of an entrance hall, 27ft kitchen, utility room, lounge, three bedrooms and bathroom. To the first floor there are two double bedrooms, a further bathroom and separate WC.
Externally to the front there is a newly laid extensive driveway which leads to a detached single garage. To the rear of the property the garden is mainly laid to lawn with a workshop and summerhouse.
Kingswood is an extremely popular village located o the South of Maidstone that offers a primary school, village hall and convenience shop. There is great access to the M20 and the larger villages of Lenham and Harrietsham which are found nearby also offer a mainline station to London Victoria.
Front Door To
Hall
Double glazed frosted window to front. Cupboard housing consumer unit. Two radiators. Stairs to first floor.
Kitchen/Living/Dining Room
Double glazed door to rear access. Double glazed window to side. Double glazed window to rear. Double glazed French doors to rear access. Range of base and walls units. Sink and drainer. Five ring gas hob with extractor over. Integrated oven and microwave. Dishwasher. Space for tall fridge/freezer. Localised tiling. Kitchen island with granite surface. Separate breakfast bar area. Three radiators.
Utility Room
Double glazed window to side. Range of base and wall units. Stainless steel sink and drainer. Space for washing machine and separate tumble dryer. Localised tiling. Wall mounted gas boiler. Radiator.
Lounge
Two double glazed windows to side. Radiator. TV point. Open fireplace with stone surround.
Bathroom
two sets of double glazed obscured window to side. Suite comprising of low level WC, wash hand basin with cupboards, panelled bath and separate corner shower cubicle with retractable glass screen. Bult in cupboard. Heated towel rail.
Office/Bedroom Five
Double glazed window to side. Radiator. BT point.
Bedroom Four
Double glazed window to side. Double glazed bay window to front. Radiator.
Bedroom Three
Double glazed window to side. Double glazed bay window to front. Radiator. Built in wardrobes.
First Floor
Landing
Double glazed Velux window to side. Eaves storage.
Bedroom One
Double glazed window to rear. Double glazed Velux windows to both sides. Radiator. Built in wardrobes. Eaves storage to both sides.
Bedroom Two
Double glazed Velux window to both sides. Radiator. Eaves storage to both sides. Built in wardrobes.
Bathroom
Double glazed Velux window to side. Suite comprising of low level WC, wash hand basin and corner shower cubicle. Localised tiling. Extractor. Chrome heated towel rail.
WC
Double glazed Velux window to side. Low level WC and wash hand basin with storage cupboard. Fully tiled walls.
Exterior
Front Garden
Large lawned area with shrub, plants and trees to front and side. Block paved pathway. Mail box. Side access.
Parking
Brand new block paved driveway with parking area for multiple vehicles leading to
Garage
Single garage with power and light. Window to both sides and rear. Pedestrian side access.
Rear Garden
Side access. Outside light. Outside tap. Extensive rear garden mainly laid to lawn. Mature shrubs, trees to borders. Decking area and raised paved patio area.
Workshop
Timber framed workshop with power and light.
Important information
This is a Freehold property.
Property Ref: 10888203_27170599
Similar Properties
Ashford Road, Charing, Ashford, TN27
4 Bedroom Detached House | £650,000
"We love it when we get the chance to sell a brand new property. Ready to move straight into with quality fittings and w...
Lenham Heath Road, Lenham Heath, Maidstone, ME17
5 Bedroom Cottage | Guide Price £650,000
"This really is quite a striking property to admire, a grand family home in a semi rural spot". - Matthew Gilbert, Branc...
Tupper Close, Harrietsham, Maidstone, ME17
4 Bedroom Detached House | Guide Price £625,000
"This is a wonderful example of a modern executive detached home". - Matthew Gilbert, Branch Manager.Available to the ma...
4 Bedroom Detached House | £700,000
"This is such an incredible home, it is presented to the highest standard and is located in an idyllic spot". - Matthew...
Canterbury Road, Challock, Ashford, TN25
4 Bedroom Detached House | £700,000
"In my opinion, apart from the great location, the shining star of this home is the beautiful kitchen" - Matthew Gilbert...
Broomfield Road, Kingswood, ME17
5 Bedroom Chalet | £725,000
"I was so surprised at the amount of space there is. I found everything was so well proportioned and the plot size was...

Philip Jarvis Estate Agent (Maidstone)
1 The Square, Lenham, Maidstone, Kent, ME17 2PH
How much is your home worth?
Use our short form to request a valuation of your property.
Request a Valuation
