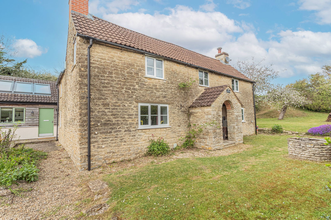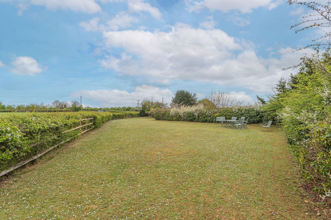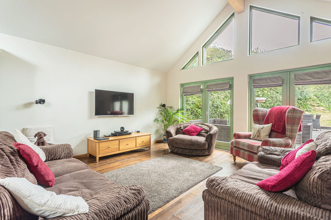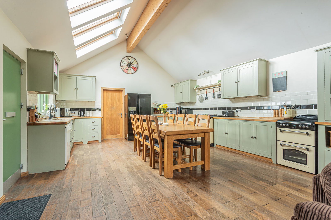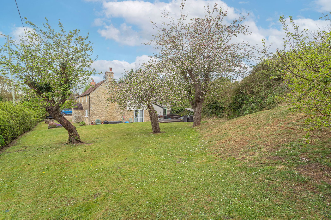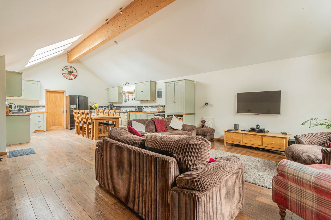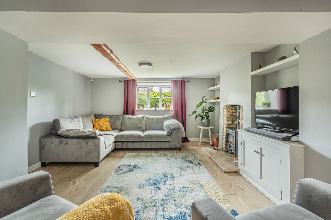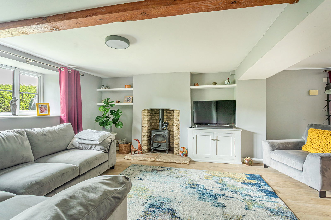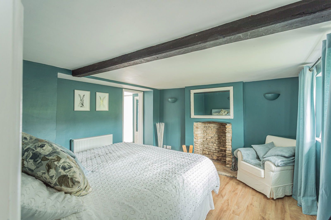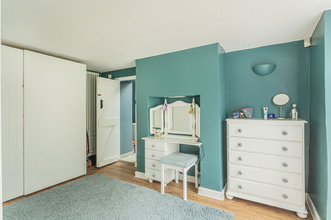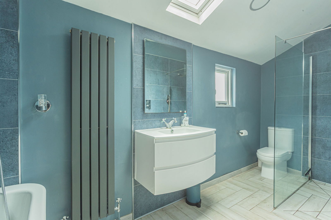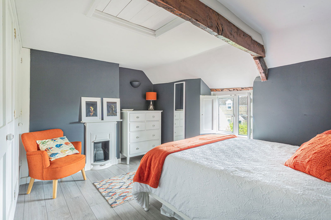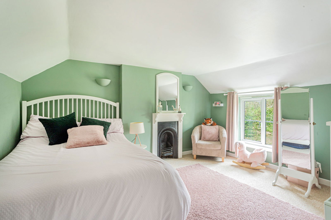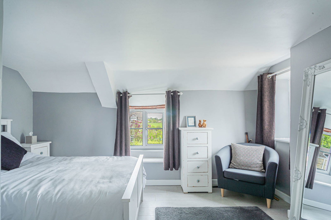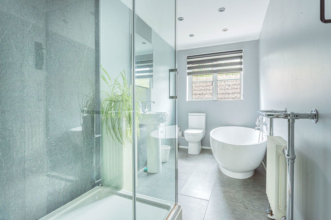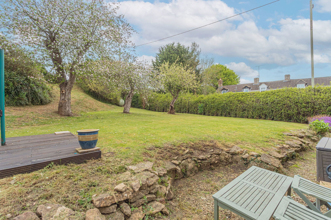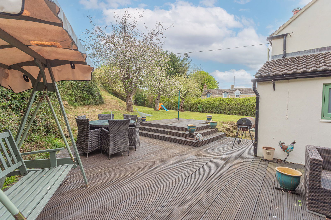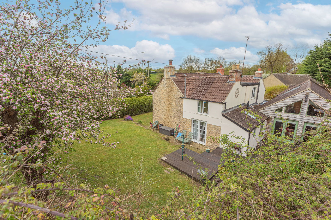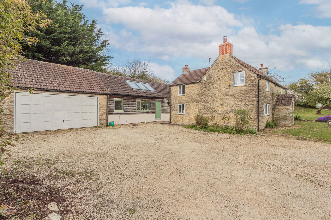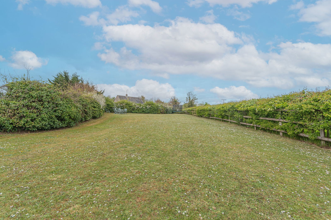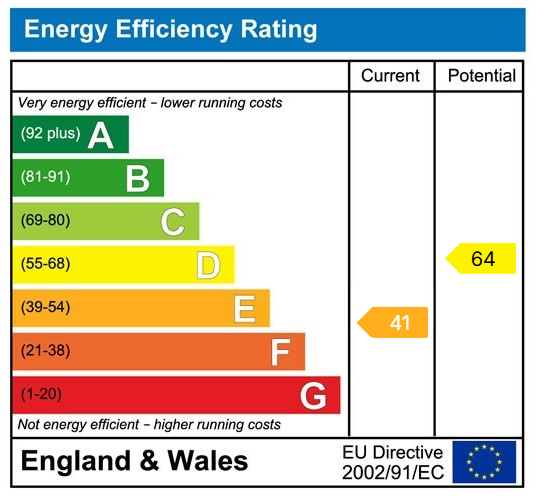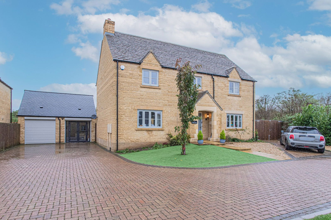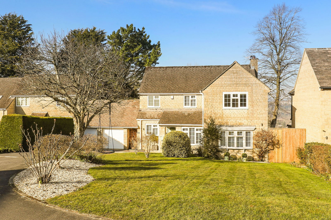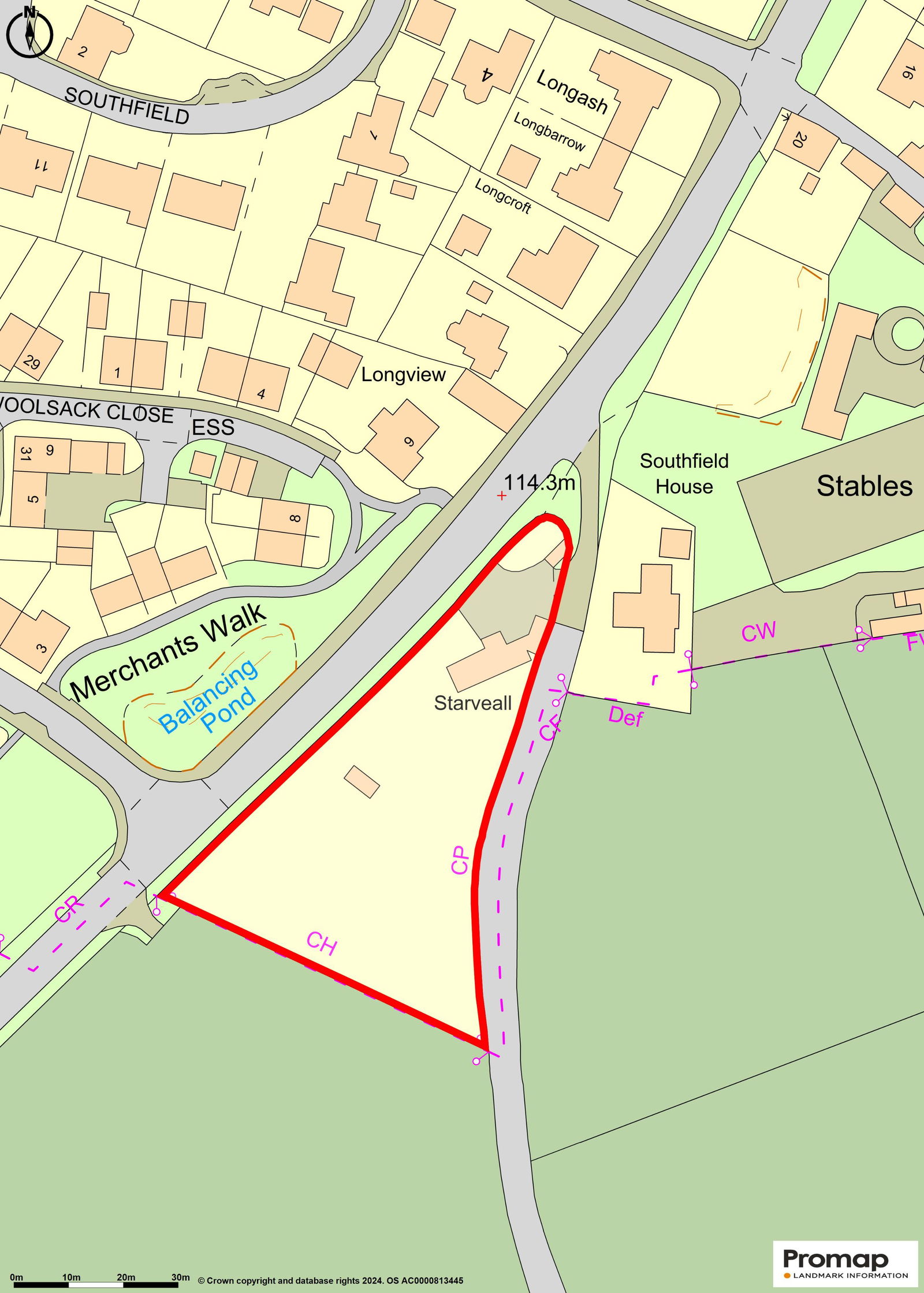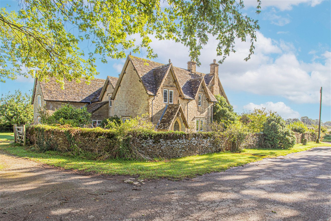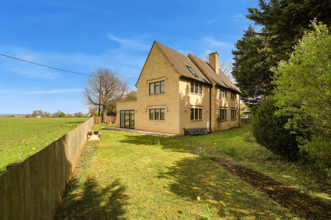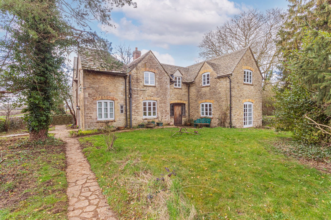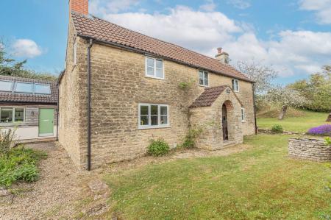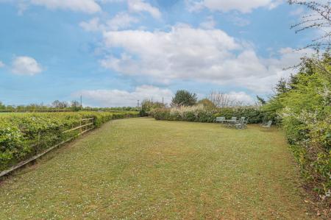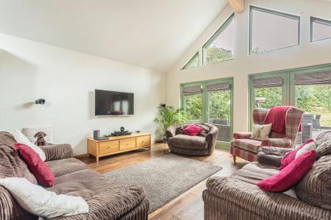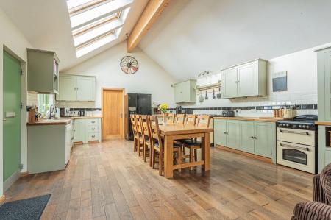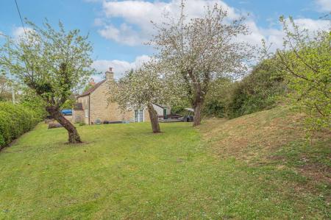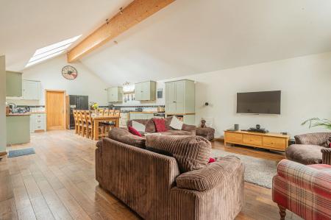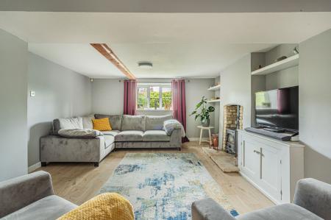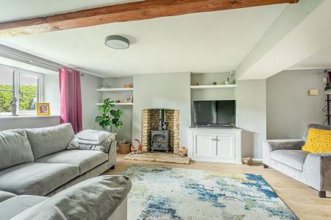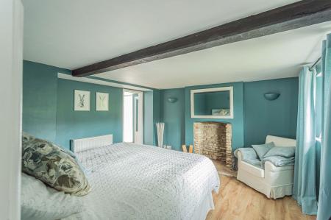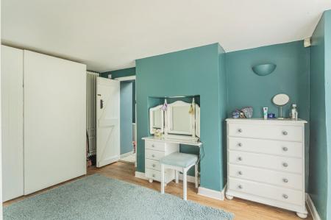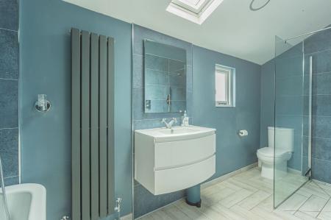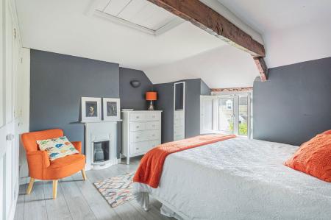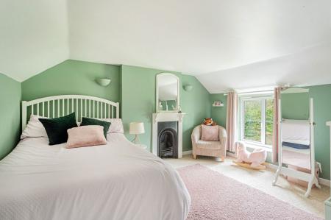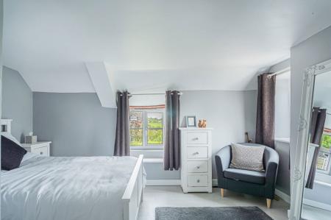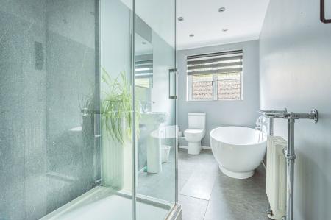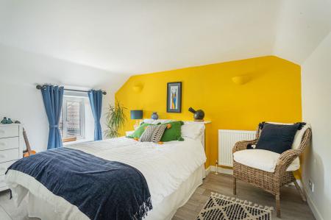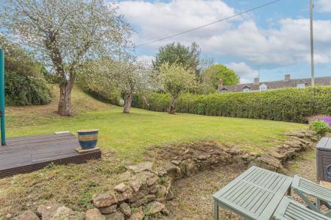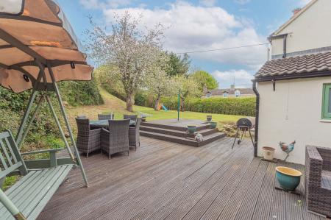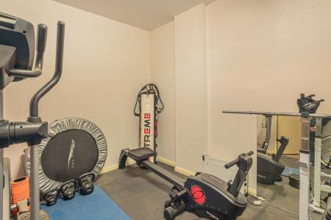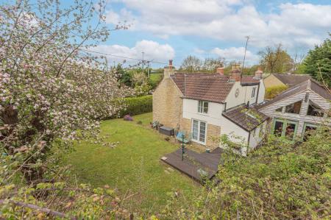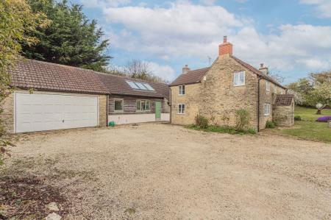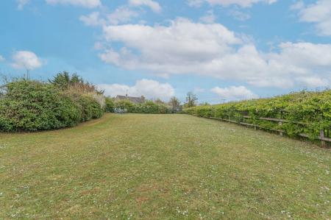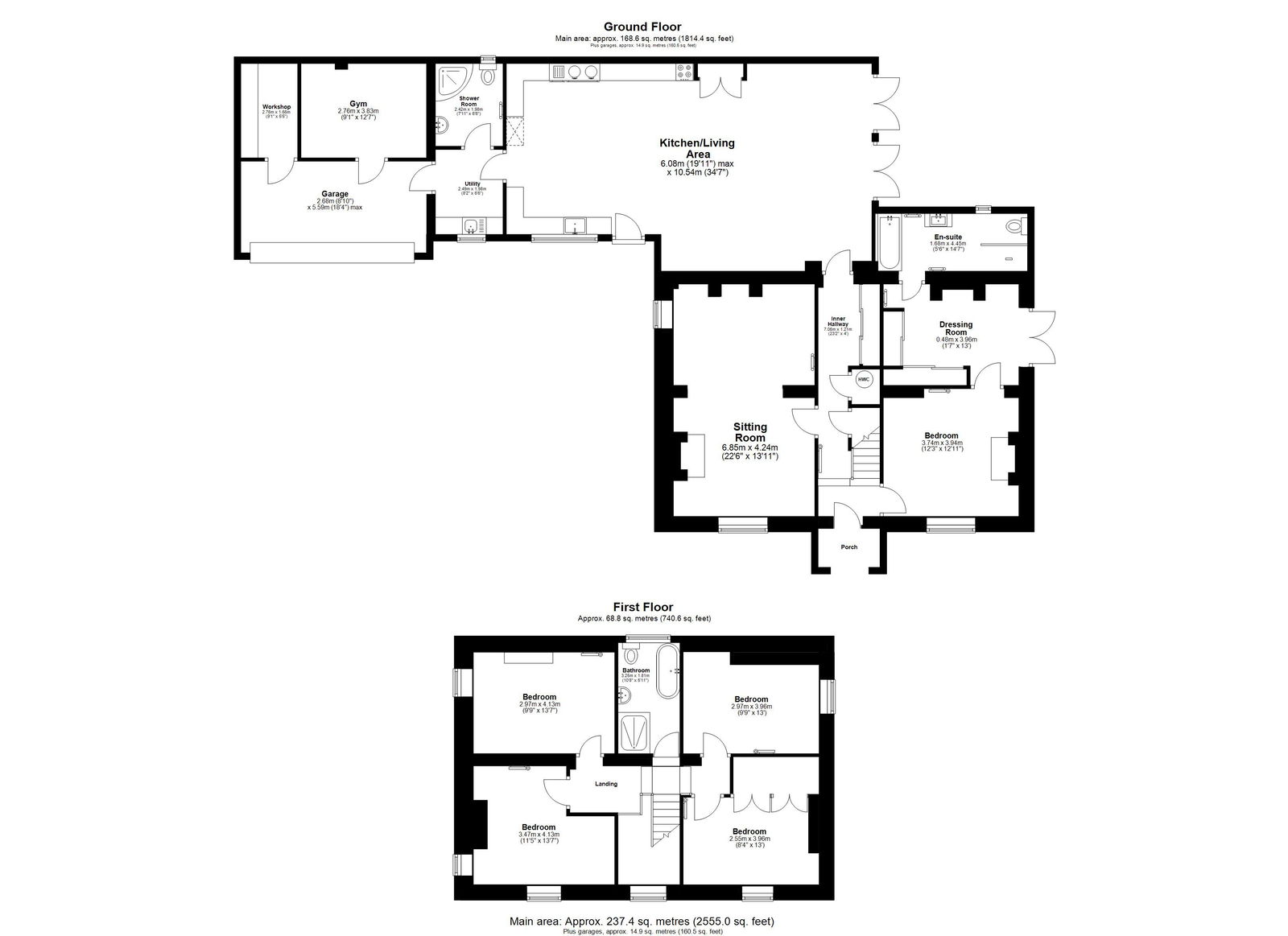- A Detached Five Bedroom Family Home
- Impressive Kitchen, Dining and Family Room.
- Shaker Style Kitchen
- Formal Sitting Room
- Five Bedrooms
- Master Suite with Dressing Room and Ensuite
- Large Mature Garden
- Off Street Parking for Multiple Vehicles
5 Bedroom Detached House for sale in Malmesbury
A detached, five-bedroom family home offering generous living accommodation situated on the edge of a rural Wiltshire village. Accompanied by generous gardens and off-street parking for multiple vehicles.
Rosegarth is a handsome, double fronted Cotswold stone property that has been impressively extended in past years to offer a very unassumingly spacious home that spans to approximately 2555sq.ft. With open-plan and sociable living as its main focus, the property is a fantastic home for a family that benefits five double bedrooms and multiple bathroom facilities, along with a great outdoor space.
Entering via the principal front door leads directly into the impressive kitchen, dining and family room. This is a wonderful space perfect for entertaining with a vaulted ceiling with multiple skylights letting in natural light, along with two sets of French doors opening onto the garden. A solid wooden floor is fitted throughout. The room naturally divides into two areas: half kitchen with ample space for a large dining table, and the other half a seating area with room for sofas and a TV unit. The kitchen is fitted with a bespoke range of fitted wall and base units in a traditional shaker style, and finished with a solid wooden worktop, an electric AGA and a Belfast sink. There is also space for an American style fridge freezer and a conventional cooker, plus plumbing for a dishwasher. Although a large farmhouse style table sits perfectly within the centre of the kitchen, there is also wiring in place for an island should a prospective purchaser wish to install one. Adjacent to the kitchen area is a door leading into a utility room with a shower room beside this. A further door connects to the partly converted double garage, which has both a gym and a workshop, along with space for storage in the remaining garage space. To the opposite side of the kitchen leads into the original cottage hallway where there is a collection of storage cupboards, stairs to the first floor and the original front door. The formal sitting room is accessed from this hallway, which is a beautifully cosy room enjoying a focal fireplace with a log burner installed, and a secondary portion of the room provides space for a desk or to be used as a hobby area.
The first of the five bedrooms, the master suite, is located on the ground floor of the property. This is a wonderful size with a feature fireplace sitting centrally in the room. Accompanying the bedroom is a dressing room with French doors onto the garden and ample space for wardrobes and a dressing table, as well as an adjacent and spacious en-suite bathroom that has both a walk-in shower and separate bath. This has been laid with a porcelain tiled floor in a Herringbone effect with a heated towel rail.
Rising up to the first floor is a partially galleried landing with access to the further four bedrooms, all of which are of double proportions and boast a unique level of character in their own way. There is a family bathroom that sits centrally between all the bedrooms. This is another well-appointed room with a freestanding bath, separate shower and wash basin, W.C and a heated towel rail.
Externally the property enjoys a mature garden that is split into two areas. Direct beside the house there is a large, decked area that is fantastic for entertaining and is a natural enlargement if the house during the summer months. The garden wraps around the property and is mainly laid to lawn. There are three mature fruit trees and a hedge border. Continuing up a pathway leads to the second area of garden which is a level lawn enclosed by a post and rail fence and maturing hedgerow that creates good privacy. This space is currently under agriculture use but could be altered subject to gaining the relevant permissions. To the front of the property is a gravelled driveway, entered via double gates, that provides parking for multiple vehicles ahead of the double garage.
We are told the property is connected to mains services of water, drainage and electricity. The heating is fired by Liquid Petroleum Gas (LPG). Council tax band G (Wiltshire District Council). The property is freehold.
EPC - E (41).
Important Information
- This is a Freehold property.
- This Council Tax band for this property is: G
Property Ref: 4927_1103149
Similar Properties
5 Bedroom Detached House | Offers Over £925,000
A substantial detached family home positioned in a sought after modern development.
Bownham Mead, Rodborough Common
4 Bedroom Detached House | Offers Over £900,000
Occupying an elevated position with impressive views across the Golden Valley, this detached home is set within a peacef...
5 Bedroom Detached House | Offers Over £900,000
A unique, detached property within walking distance of the town boasting enormous scope and potential as a building plot...
Nesley, Nr Westonbirt, Tetbury
5 Bedroom Cottage | Guide Price £975,000
Positioned in an outstanding setting surrounded by Cotswold farmland, a beautifully charming and extensively extended Co...
4 Bedroom Detached House | Offers in region of £1,000,000
Recently updated and extended with modern day life in mind, this detached home offers fantastic accommodation situated o...
3 Bedroom Detached House | Guide Price £1,100,000
Accompanied by a generous garden and paddock reaching three acres (approx.), an attractive Cotswold stone home on the ou...
How much is your home worth?
Use our short form to request a valuation of your property.
Request a Valuation

