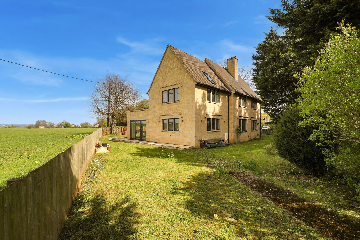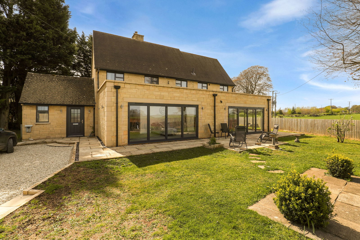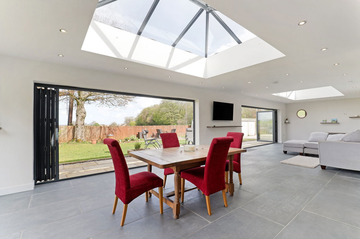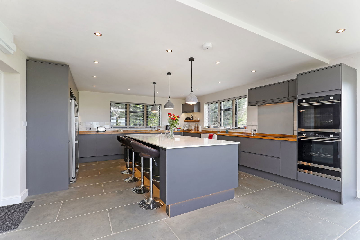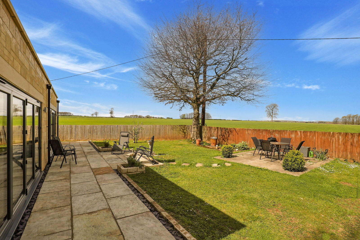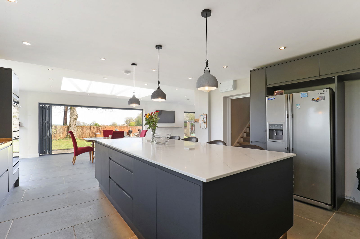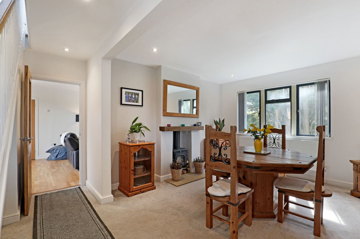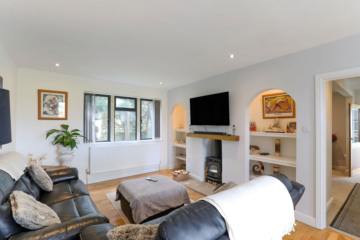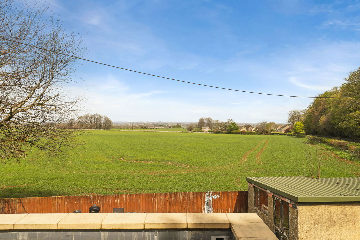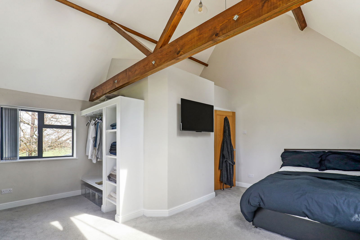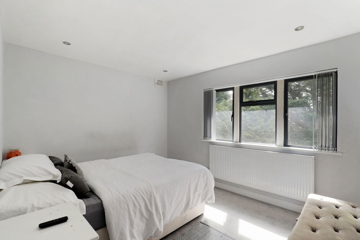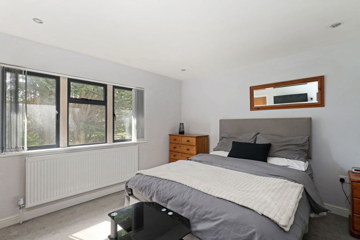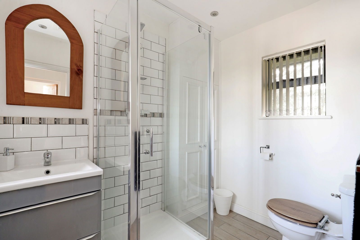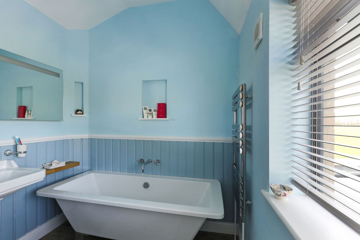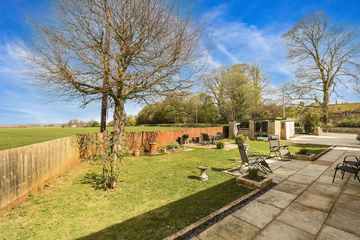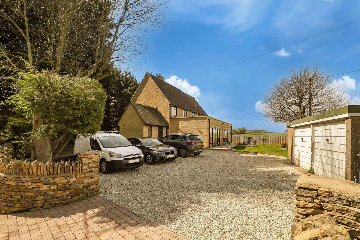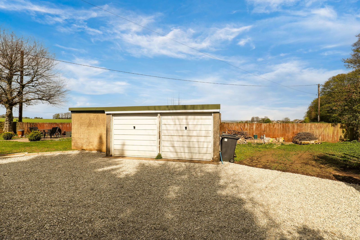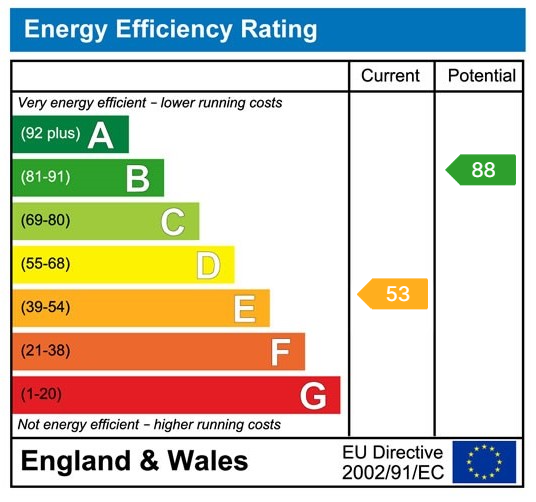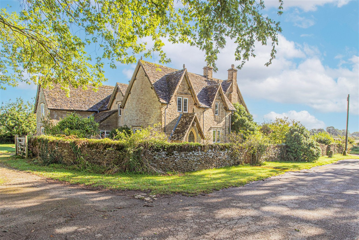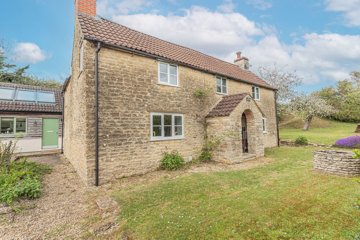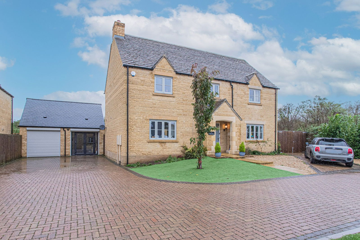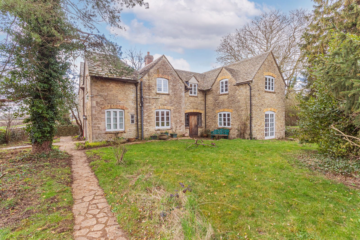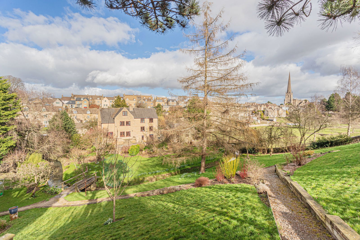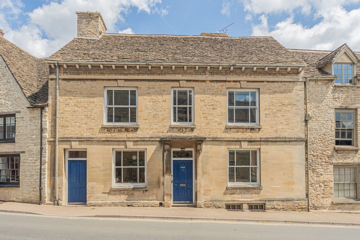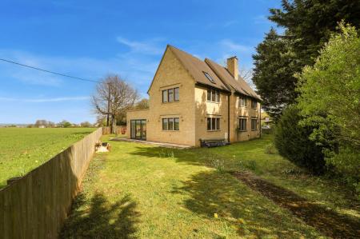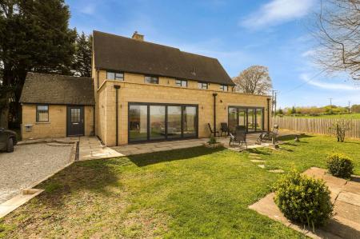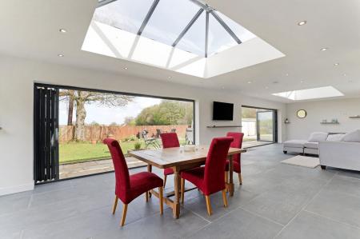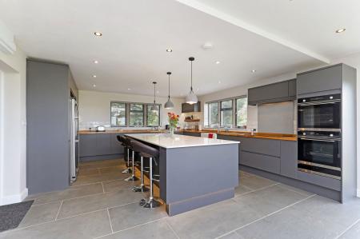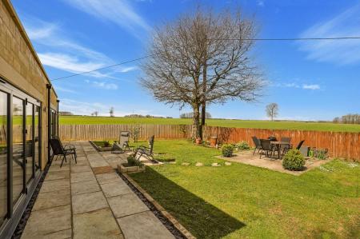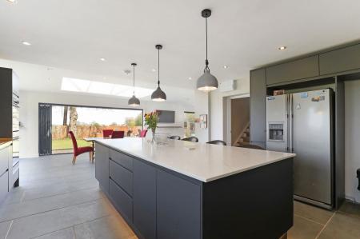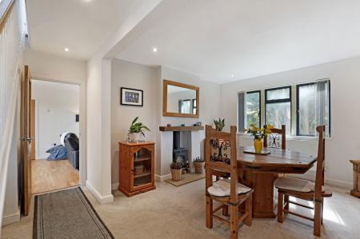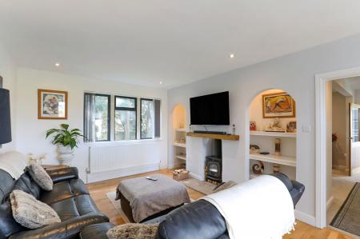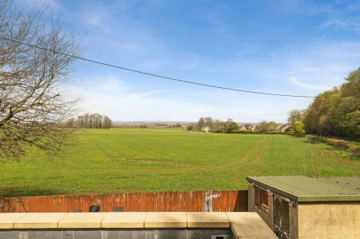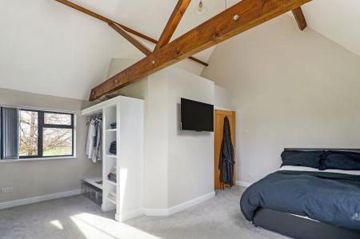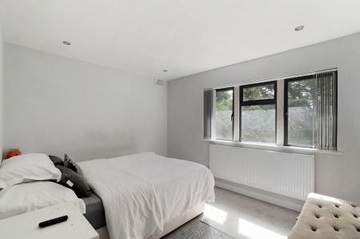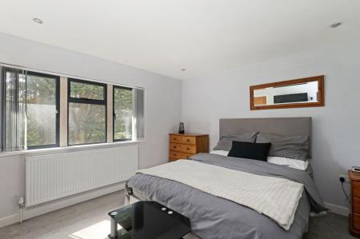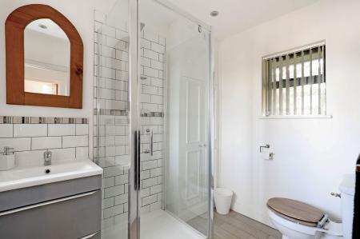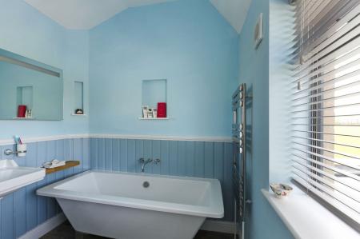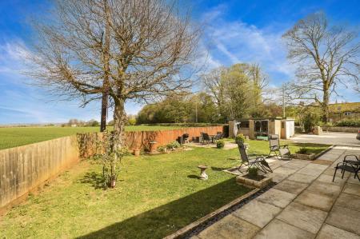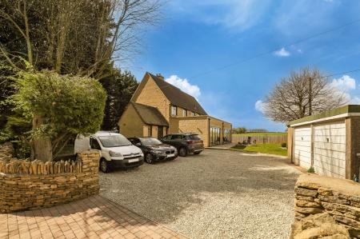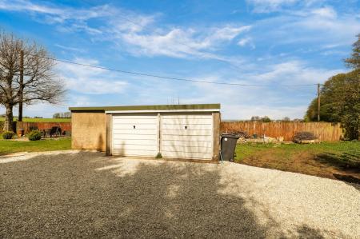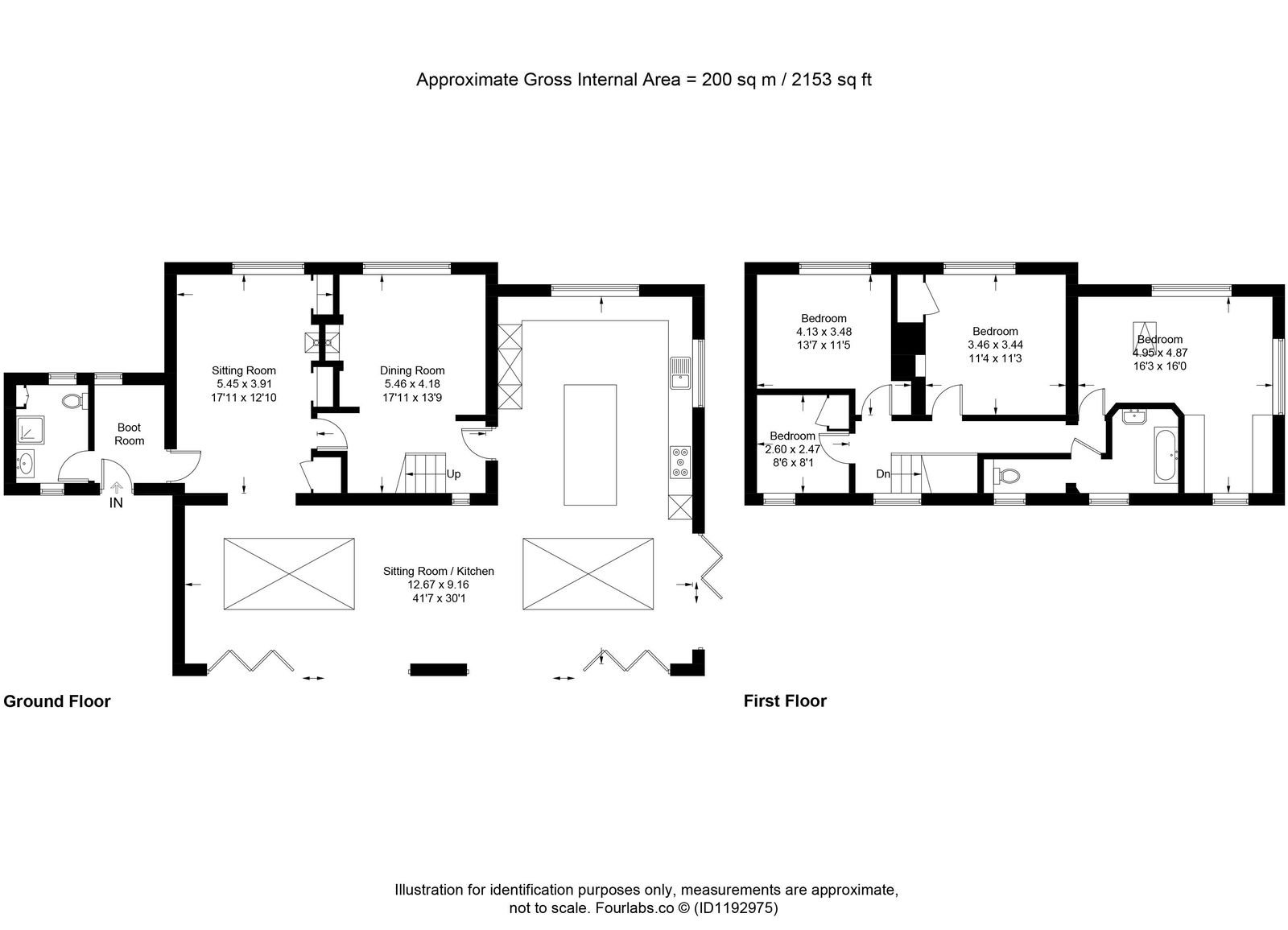- Fantastic Cotswold Home
- Impressive Open-Plan and Versatile Layout
- Large Contemporary Kitchen
- Four Bedrooms
- Sitting Room with Wood Burner
- Two Bathrooms
- Wrap Around Garden
- Generous Driveway with Parking for Multiple Vehicles
- Far-Reaching Views Across The Countryside
4 Bedroom Detached House for sale in Tetbury
Recently updated and extended with modern day life in mind, this detached home offers fantastic accommodation situated on the edge of a charming Cotswold village and benefits a superb, far-reaching view across the countryside.
Alton House has undergone an extensive extension and renovation throughout during the current owners 6 years of ownership. The property extends to just over 2100sq.ft and boasts a truly impressive open-plan layout across the ground floor with multiple sets of doors opening onto the gardens.
Entering via the front door leads into an entrance porch that provides a great space for coat and shoe storage, along with an adjacent shower room that is completed to a contemporary finish. From the hallway a door leads into the first of the reception rooms that has been maintained as a sitting room and is complete with a focal fireplace that has a wood burner installed, and shelved alcoves either side. There is a window overlooking the garden to the front and the back half of the room naturally flows into the extended portion of the property. Across the rear is a spacious room that reached the whole width of the property and turns at the far end to include the kitchen. There is underfloor heating installed throughout this space, beneath a flagstone floor, and three sets of bi-folding doors lead out to the garden as well as enjoying the open views. Two pitched lantern windows are installed across the ceiling allowing the space to be light filled throughout. There is great versatility within this room to allow space for multiple sitting areas and a dining space, making it a fantastic family home. The kitchen boasts a remarkable collection of fitted wall and base units, which are finished with a solid wooden worktop and also has a generous sized island with space for multiple stools, further base unit storage and finished in a stone worktop. There is atmospheric lighting around the kitchen including under-counter and kickboard lighting. Integrated appliances are fitted including a double oven and warming drawer, an induction hob, dishwasher and washing machine. There is space and plumbing for an American style fridge freezer. Completing the ground floor is the final reception room beside the kitchen which makes an ideal formal dining room or otherwise a playroom or study. Stairs from this room rise to the first floor.
There is a light filled landing reached at the top of the staircase that provides access to the four bedrooms and family bathroom. There is also a picture window over the stairs that showcases the lovely views the property enjoys. Three of the bedrooms are good sized double rooms; the master also boasting a vaulted ceiling and a triple aspect. There is a fitted collection of bespoke storage in the master bedroom as well. The fourth bedroom is a single and current used as a home office that enjoys a matching view to the landing. The family bathroom completes the first floor and is fitted with a white suite and traditional yet stylish half height panelling throughout.
The property sits centrally within its plot and has mature, level gardens to all sides. Two sides are bounded by a charming Cotswold stone wall with trees that create privacy. To the other two sides is a low-level feather board fence that borders the open farmland that surrounds the village and allows the property to fully enjoy the far-reaching views across the Valleys towards Stroud. There is a flagstone patio across the rear of the property with various raised beds, and the majority of the garden is laid to lawn. The property has a driveway to one side which will comfortably park multiple vehicles, along with a detached double garage.
We are informed that the property is connected to mains electricity and water. The central heating is fired by oil and drainage is via a private septic tank. Council tax band F (Cotswold District Council). The property is freehold.
EPC – E (53).
Kingscote is a charming village sat within the Cotswold AONB. The village has a church and pub, whilst the market towns of Tetbury, Nailsworth & Dursley are all within very reach for further amenities. The renowned Calcot Manor & Spa is approx. 1.5 miles away. Kemble & Stroud stations are the nearest providing rail services, the former a mainline to London Paddington. The area is well known for its fantastic selection of both private, state and grammar schools.
Important Information
- This is a Freehold property.
- This Council Tax band for this property is: F
Property Ref: 4927_1104934
Similar Properties
Nesley, Nr Westonbirt, Tetbury
5 Bedroom Cottage | Guide Price £975,000
Positioned in an outstanding setting surrounded by Cotswold farmland, a beautifully charming and extensively extended Co...
5 Bedroom Detached House | Guide Price £960,000
Rosegarth, a detached, five bedroom family home offering generous proportions within the living space and accommodation...
5 Bedroom Detached House | Offers Over £925,000
A substantial detached family home positioned in a sought after modern development.
3 Bedroom Detached House | Guide Price £1,100,000
Accompanied by a generous garden and paddock reaching three acres (approx.), an attractive Cotswold stone home on the ou...
5 Bedroom Detached House | Guide Price £1,250,000
Situated in a truly unique position in the heart of Tetbury, a substantial home accompanied by c.0.8 acres of gardens ov...
6 Bedroom Townhouse | Guide Price £1,395,000
One of Tetbury’s finest homes on the market for the first time in several decades. The property is a Grade II Listed dou...
How much is your home worth?
Use our short form to request a valuation of your property.
Request a Valuation

