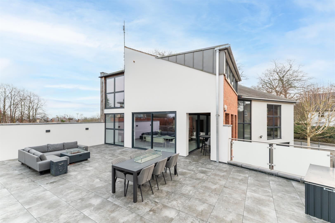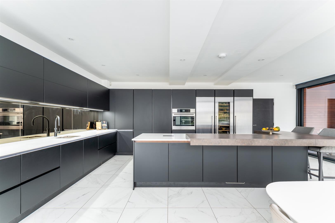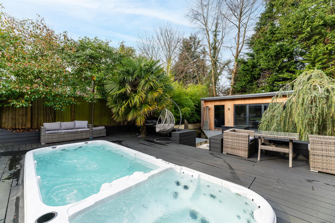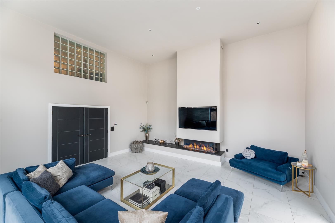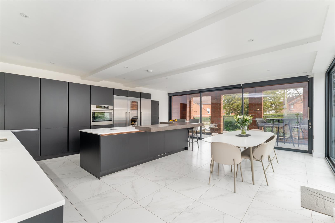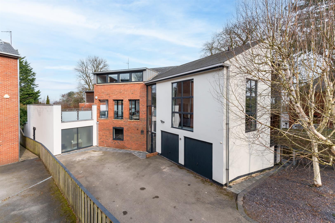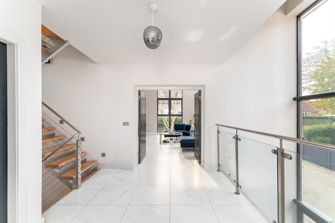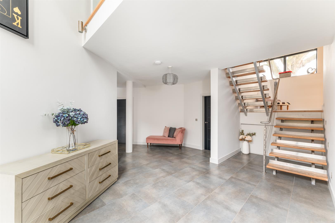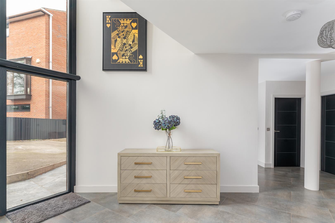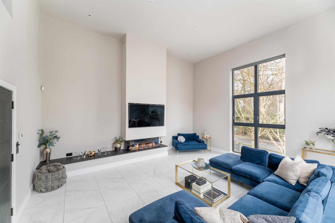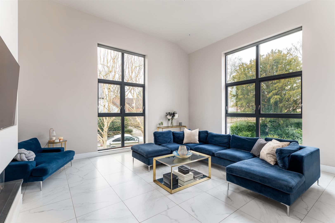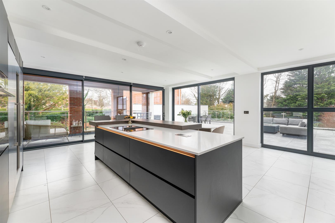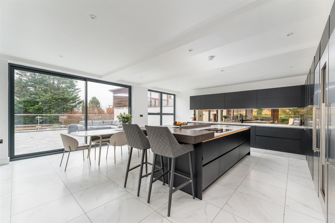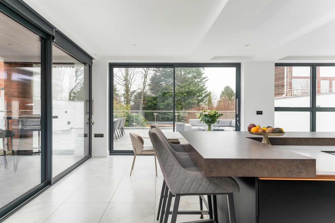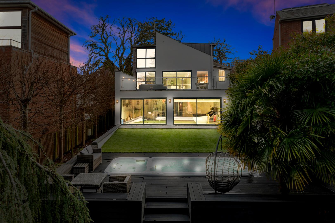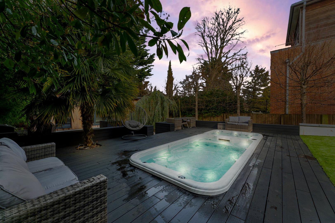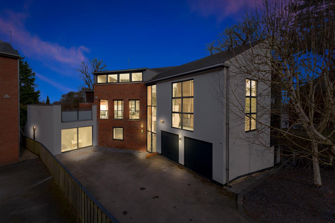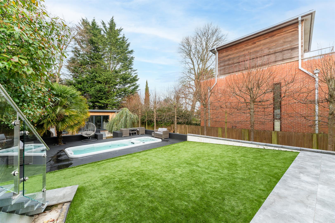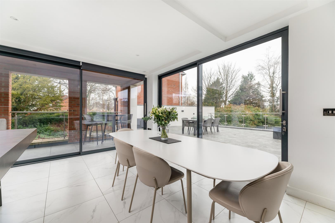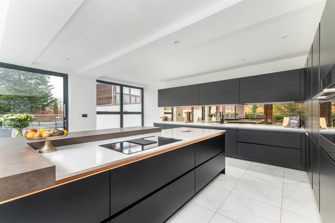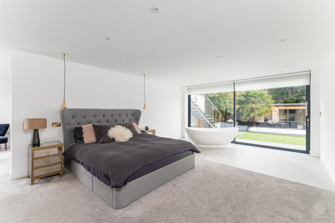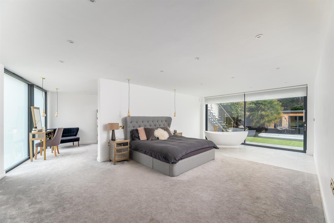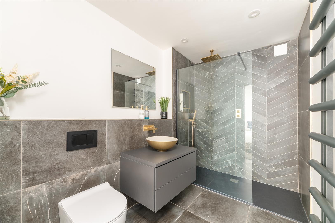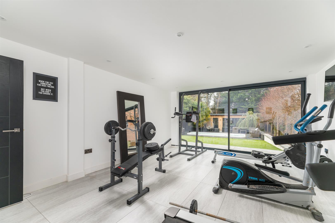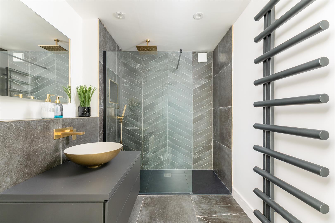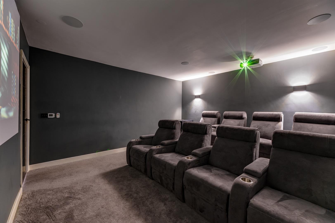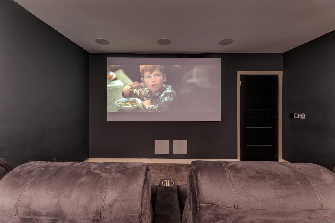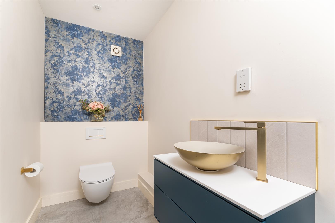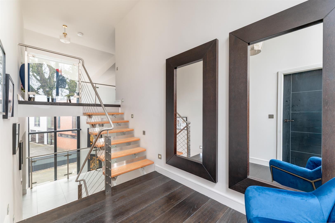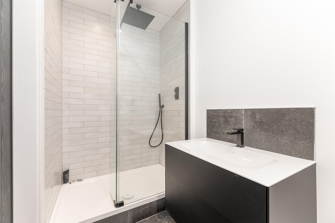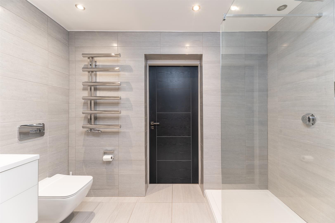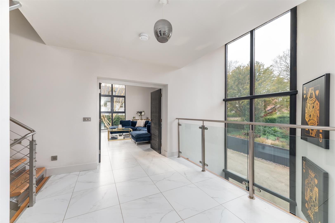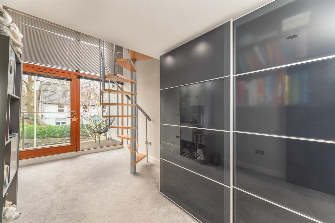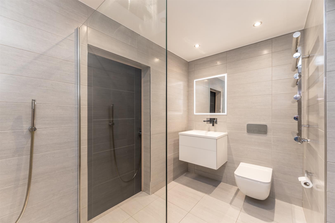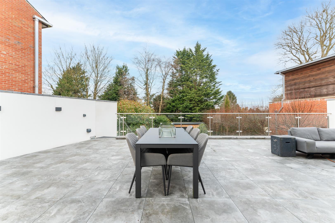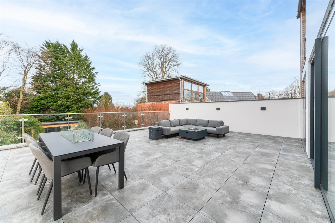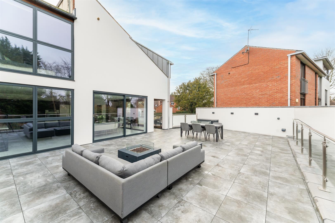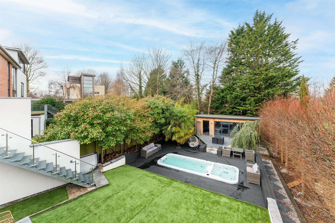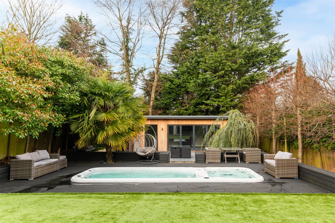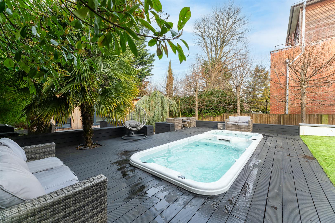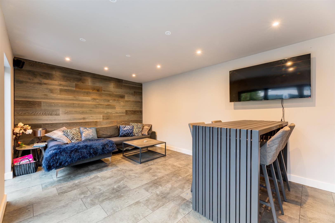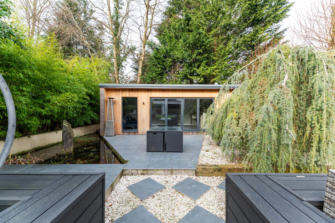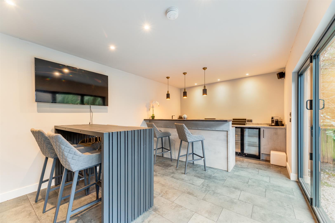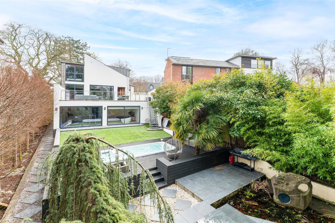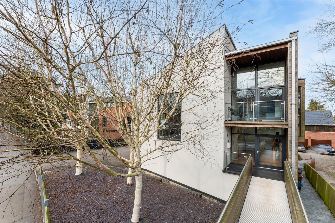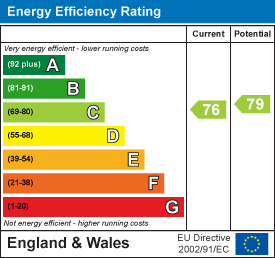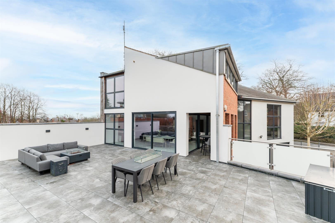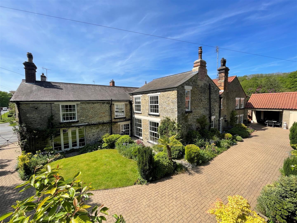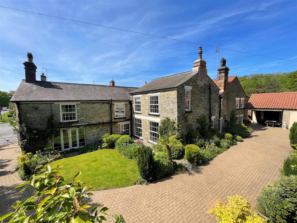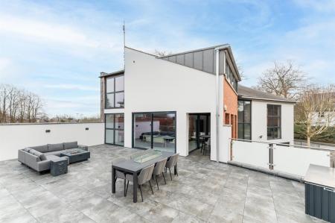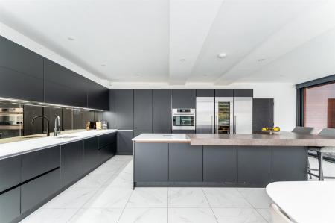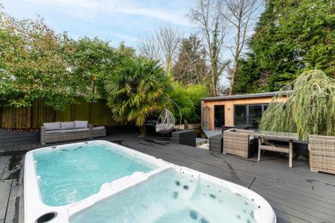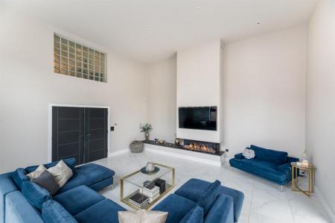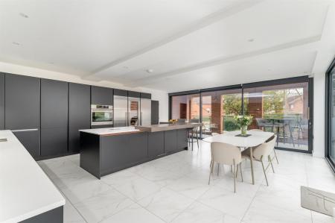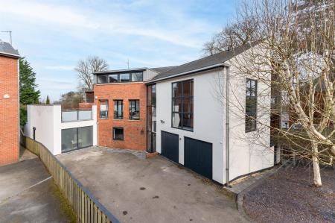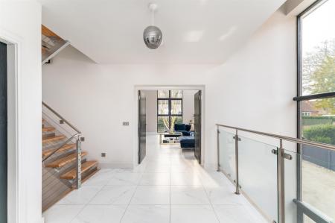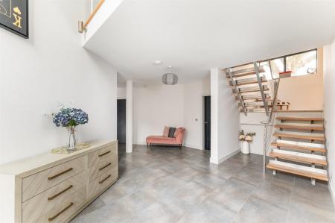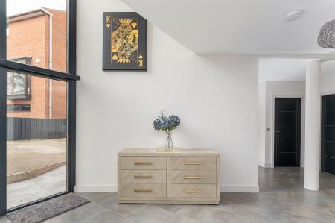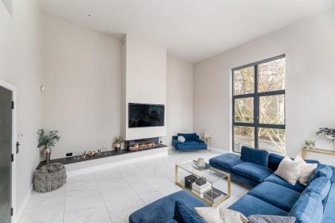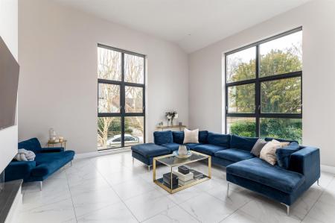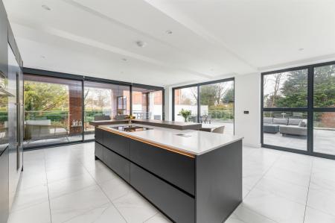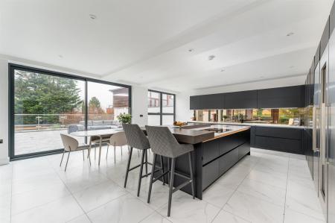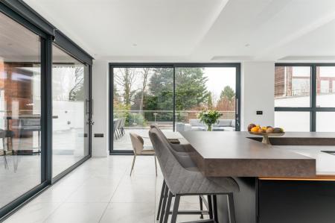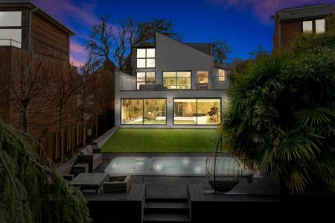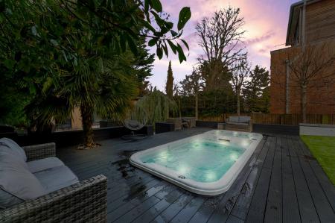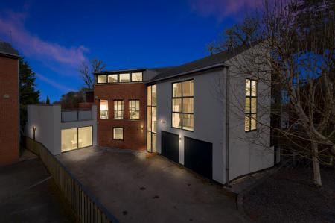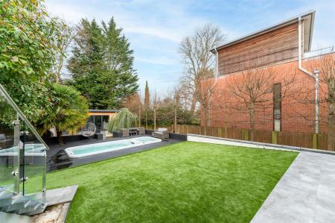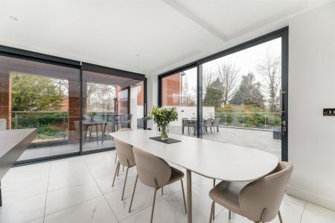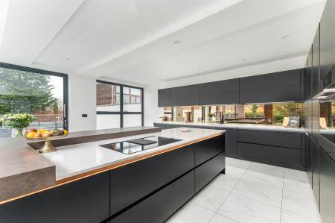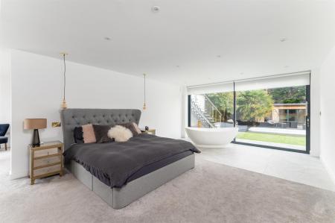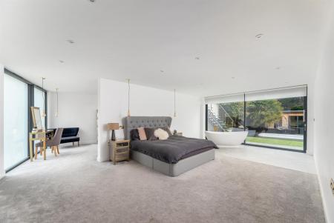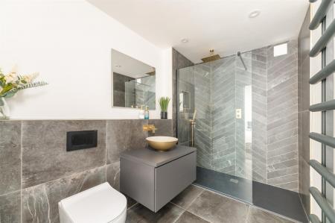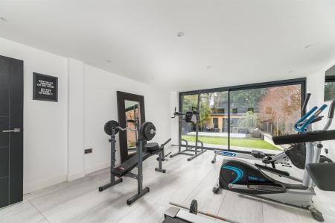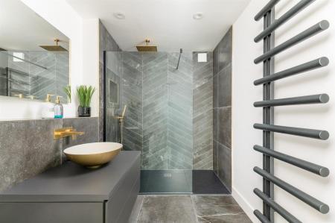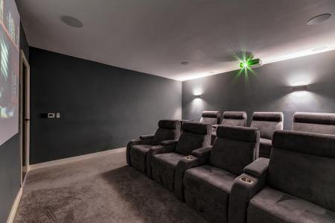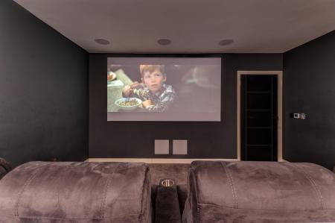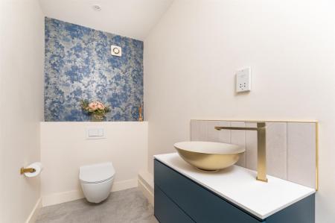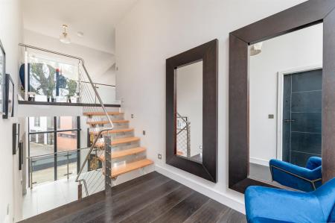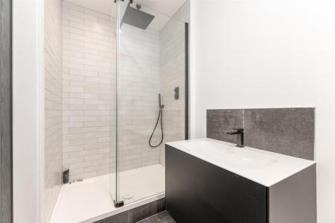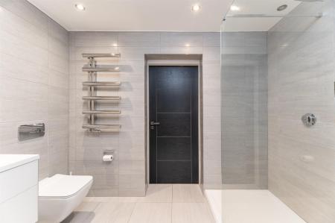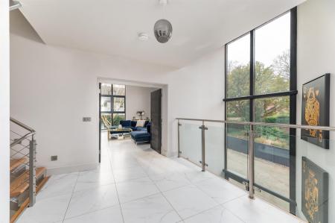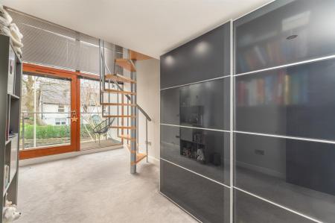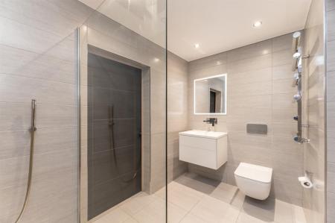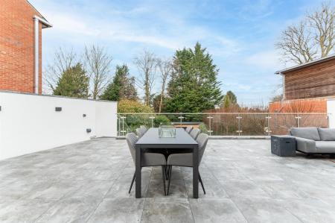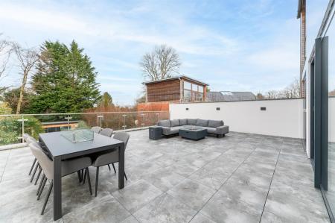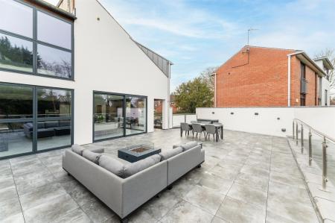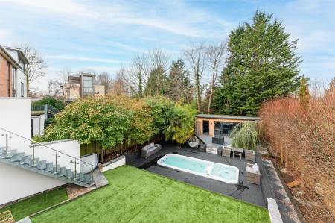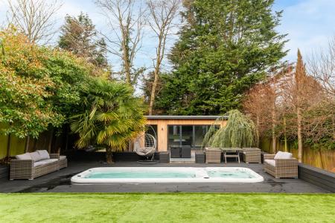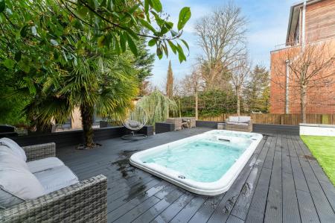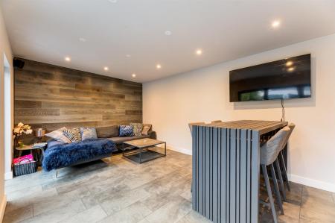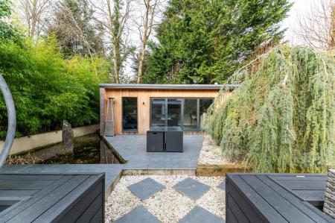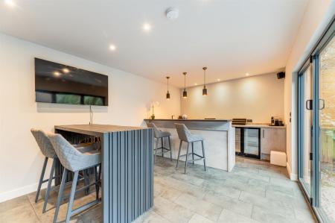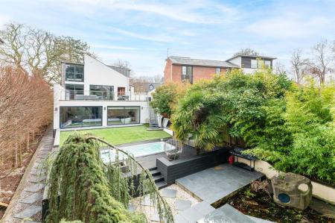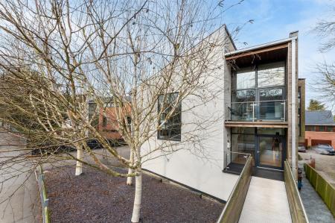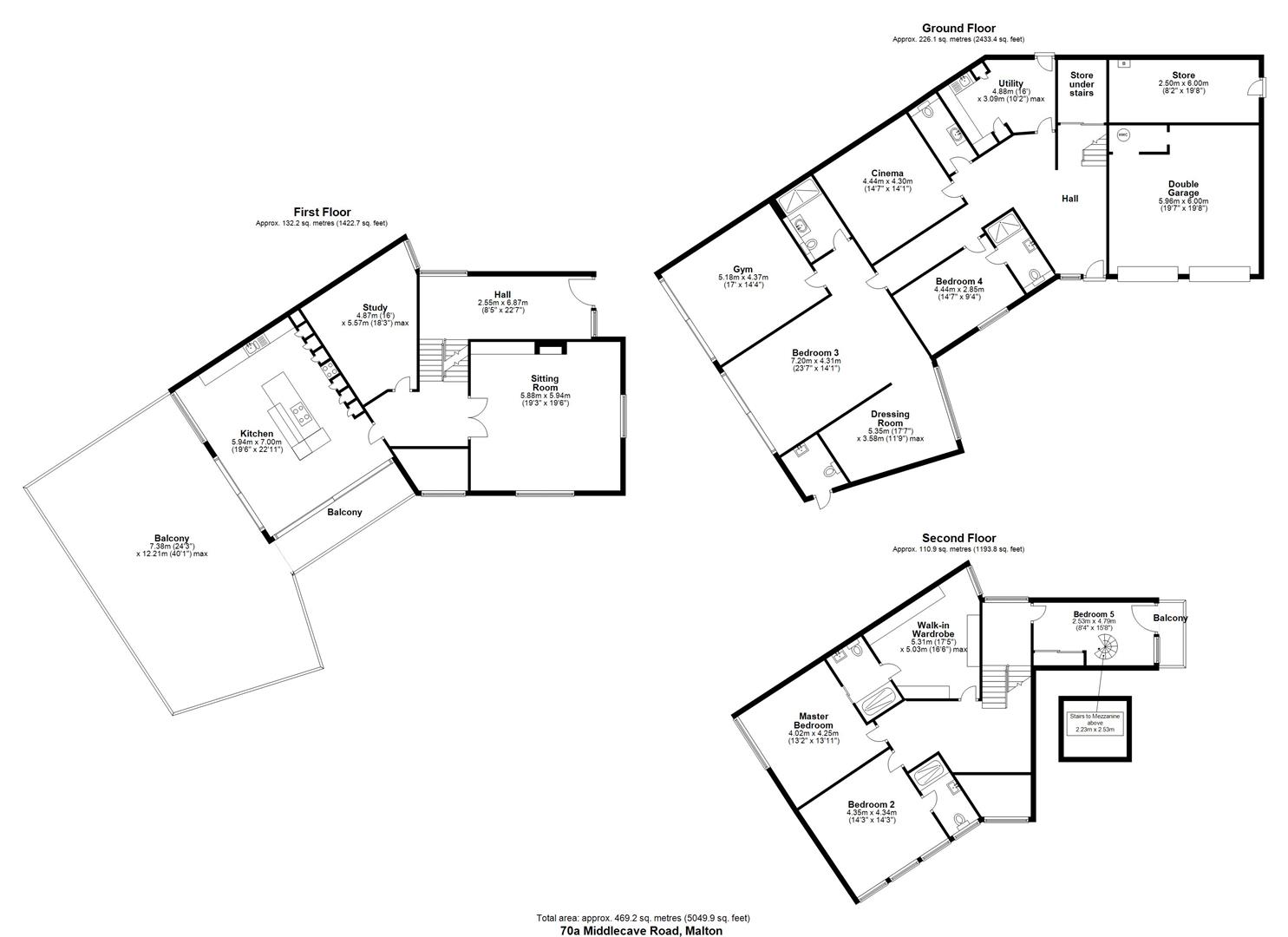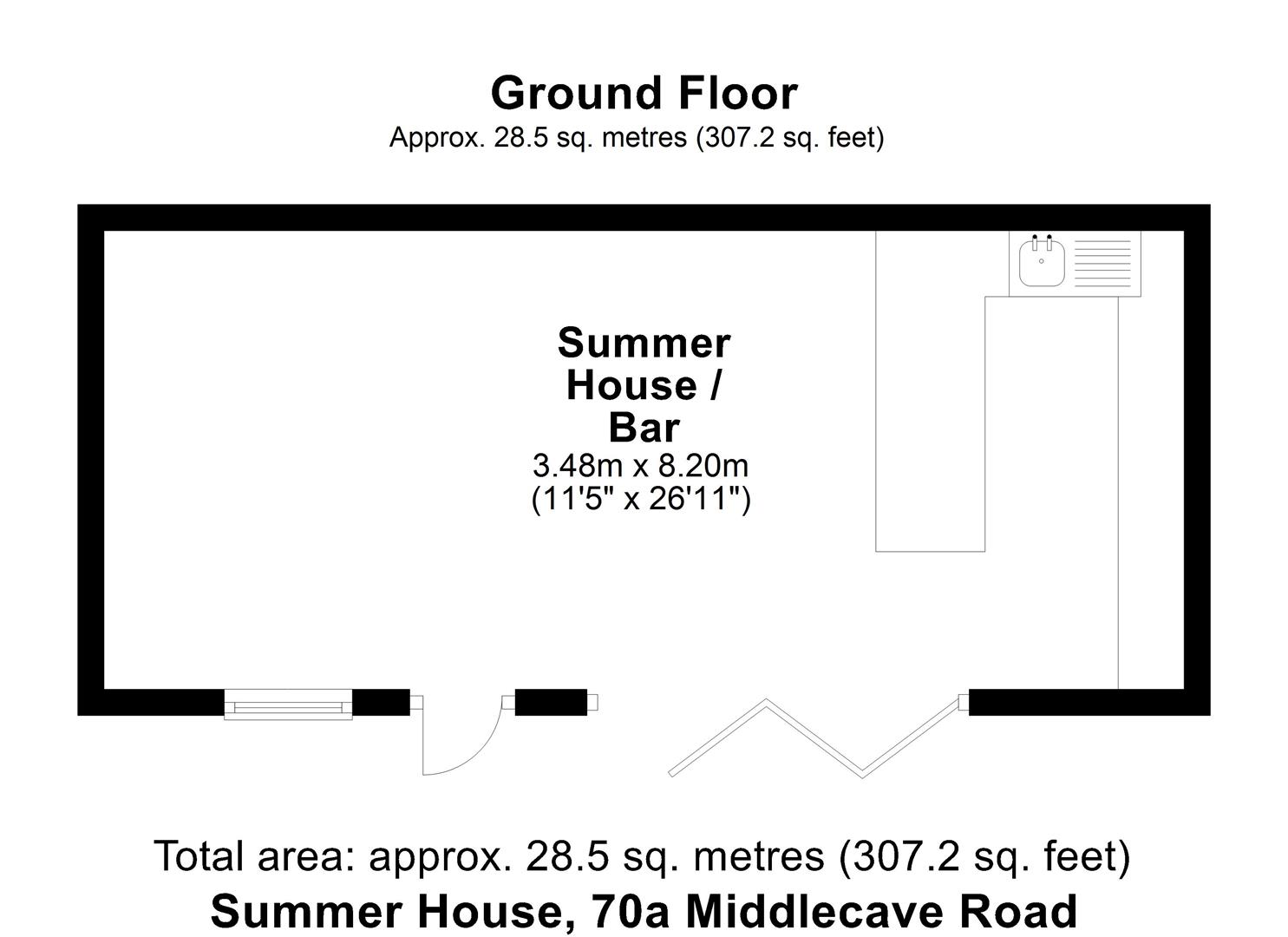- UNIQUE ARCHITECT DESIGNED PROPERTY
- AMAZING ENTERTAINING SPACE WTH WRAP AROUND BALCONIES
- OVER 5000 SQ FT
- 5 DOUBLE BEDROOMS
- MASTERSUITE WITH DRESSING ROOM
- GROUND FLOOR SUITE WITH GYM & DRESSING ROOM
- SWIMSPA WITH HOT TUB
- GARDEN ROOM WITH BAR & KITCHEN AREA
- GERMAN KITCHEN
- UNDERFLOOR HEATING THROUGHOUT
5 Bedroom Detached House for sale in Malton
*A Visionary Family Home of Architectural Brilliance*
Walnut House is an exceptional contemporary house designed by award winning architects Bramhall Blenkharn. Located on one of the most favoured locations in Malton.
Step inside this breathtaking five-bedroom detached residence, where cutting-edge architecture meets luxurious family living. Designed to embrace natural light at every turn, this striking home features expansive glazing and a double-height atrium, creating an atmosphere of space and sophistication.
Ground Floor: A Private Haven of Indulgence
The principal master suite is a true retreat, complete with a dressing room, sleek shower room, and a private gym. A freestanding roll-top bath, perfectly positioned to overlook the landscaped garden, adds a touch of spa-like serenity. An additional ensuite bedroom, a cinema room, and a well-appointed utility room complete this level, offering convenience and indulgence in equal measure.
First Floor: The Social Heart of the Home
At the core of this exceptional residence is an open-plan kitchen and dining area, seamlessly flowing onto a wrap-around terrace, perfect for alfresco entertaining. A striking sitting room, enhanced by high ceilings and a contemporary inset gas fireplace, provides a stylish yet inviting space. A study and welcoming hallway further enhance the sense of grandeur and functionality. Bedroom 5 is accessed here with a mezzanine level, ideal as a reading nook or creative retreat, balcony onto the front.
Second Floor: Elevated Elegance
A second luxurious master suite boasts a walk-in wardrobe and a spa-inspired bathroom, offering another sanctuary within the home. One additional bedroom complete this flow with a private ensuite. .
Landscaped Gardens & Bespoke Outdoor Living
Beyond the walls of this extraordinary home, the meticulously landscaped garden offers an outdoor sanctuary. A purpose-built bar and swim spa create the ultimate setting for entertaining and recreation, garden toilet.
Ground Floor - Underfloor heating throughout.
Reception Hall - Floor to ceiling, underfloor heating.
Cinema Room - 4.44 x 4.3 (14'6" x 14'1") - 8 seats, projector screen, sound system.
Ground Floor Bedroom Suite - 7.2 x 4.31 (23'7" x 14'1") - Sliding doors onto the garden, freestanding bath on tiled floor.
Ground Floor Bedroom En Suite - Wall hung vanity with ceramic gold sink, electric mirror, towel rail, underfloor heating, shower.
Ground Floor Dressing Room - 5.35 x 3.58 (17'6" x 11'8") -
Gym Off Ground Floor Suite - 5.18 x 4.37 (16'11" x 14'4") -
Utility Room - 4.88 x 3.09 (16'0" x 10'1") - Plumbed for washing machine, dryer, sink.
Guest Cloakroom - Wall hung vanity unit with gold sink, wall hung WC.
Ground Floor Bedroom Four - 4.44 x 2.85 (14'6" x 9'4") -
En-Suite Four - Wall hung vanity sink, towel rail, shower, wc.
First Floor Hall - 2.55 x 6.87 (8'4" x 22'6") - Side entrance hall with large glazed door. Stairs up to;
Sitting Room - 5.88 x 5.94 (19'3" x 19'5") - Floor to ceiling glazing onto front and side aspects, media wall with gas fire inset, double doors onto landing, glazed window onto top landing.
Study - 4.87 x 5.57 (15'11" x 18'3") -
Kitchen - 5.94 x 7 (19'5" x 22'11") - German kitchen, liebherr fridge, freezer, full size wine cooler, quooker hot water tap, counters lit, induction hob,
Wrap Round Balcony - 7.38 x 12.21 (24'2" x 40'0") -
Second Floor -
Master Bedroom - 4.02 x 4.25 (13'2" x 13'11") - Floor to ceiling windows, sliding door through to ensuite.
Master En-Suite - Fully tiled, towel rail, wall hung vanity unit, mirrored vanity cupboard, shower, underfloor heating. Leads to dressing room.
Walk In Wardrobe/Dressing Room - 5.3 x 5.03 (17'4" x 16'6") - Bespoke handmade open wardrobes, sensor lights, cabinets lit.
Bedroom Five - 2.53 x 4.7 (8'3" x 15'5") - With spiral staircase to mezzanine.
Mezzanine - 2.29 x 2.53 (7'6" x 8'3") - TV power points.
Double Garage - 5.96 x 6.00 (19'6" x 19'8") - Double garage doors, electric, water cylinder, water tap.
Outside - Driveway parking to the front, double garaging, two entrances, landscaped gardens, terraces, swim spa, outside garden toilet, boiler room, garden lighting, security lighting, outside taps, electric points.
Swim Spa With Hot Tub - Installed in 2021, hot tub seats 8. Swim spa with jets.
Garden Room With Bar - Located at the bottom of garden, fridges, wine fridge, kitchen sink with hot & cold water, electric, bi folding doors.
Services - Mains gas, water and electricity.
Tenure - Freehold.
Council Tax Band G -
Property Ref: 324579_33726044
Similar Properties
Walnut House, 70A Middlecave Road, Malton, YO17 7NE
5 Bedroom Detached House | Guide Price £1,350,000
*A Visionary Family Home of Architectural Brilliance*Walnut House is an exceptional contemporary house designed by award...
Bridgefoot House, Chestnut Avenue Thornton-Le-Dale, Pickering, YO18 7RR
8 Bedroom Detached House | Guide Price £1,300,000
Bridgefoot House is an immaculate period detached family home set alongside Thornton Beck. Built by Lady Lumley in 1657...
Bridgefoot House, Chestnut Avenue Thornton-Le-Dale, Pickering, YO18 7RR
8 Bedroom Detached House | Guide Price £1,300,000
Bridgefoot House is an immaculate period detached family home set alongside Thornton Beck. Built by Lady Lumley in 1657...
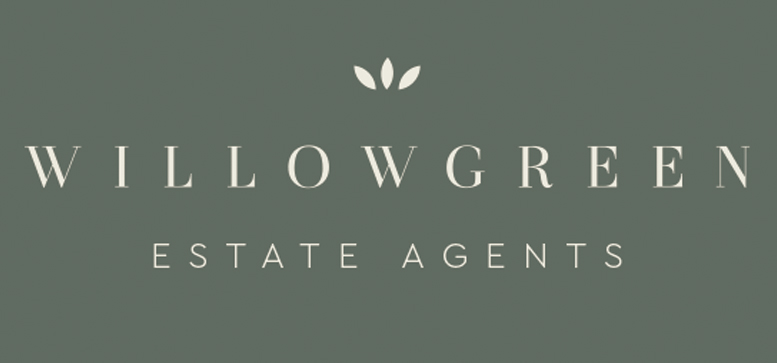
Willowgreen Estate Agents (Malton)
Malton, North Yorkshire, YO17 7LY
How much is your home worth?
Use our short form to request a valuation of your property.
Request a Valuation
