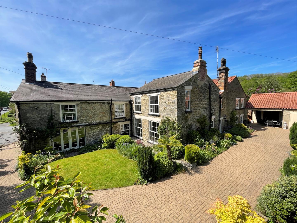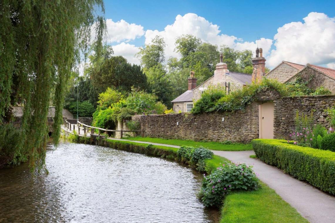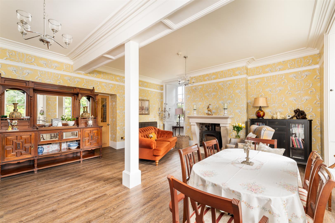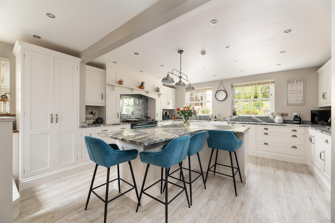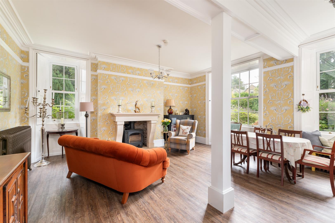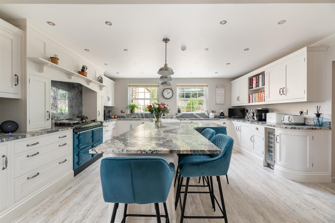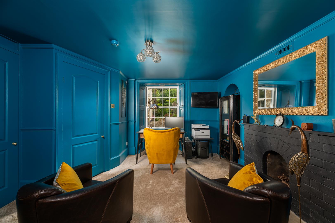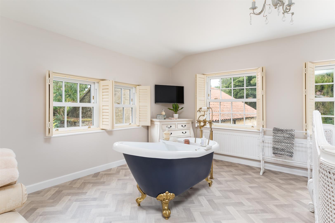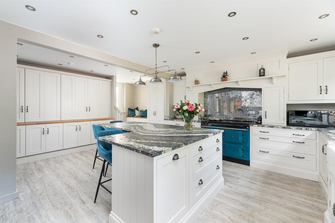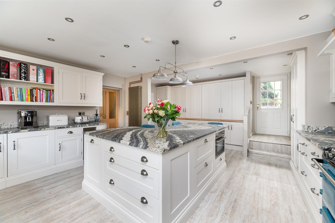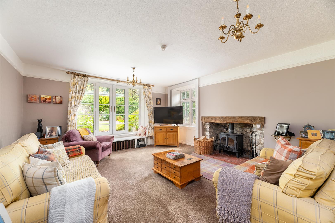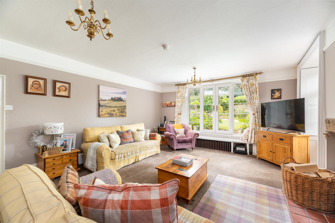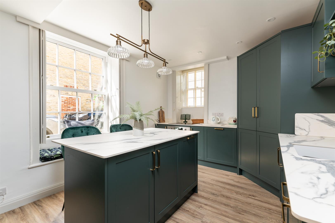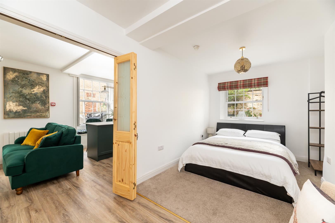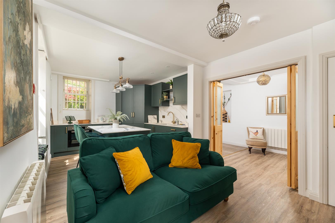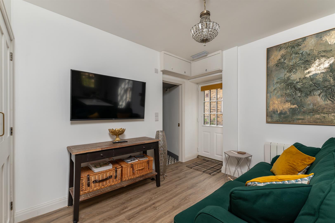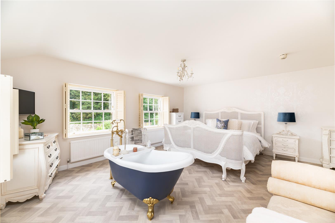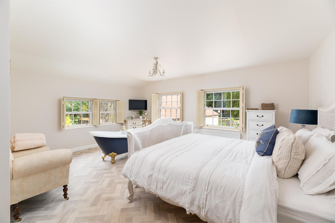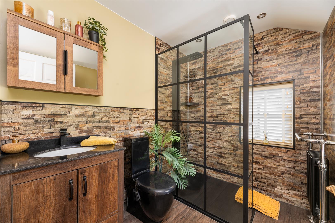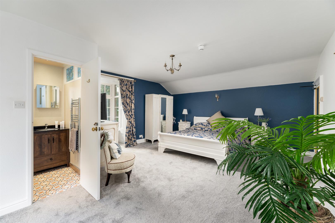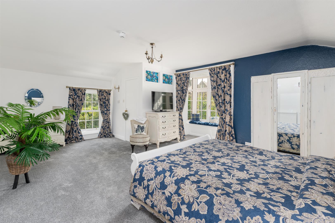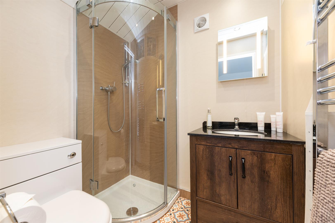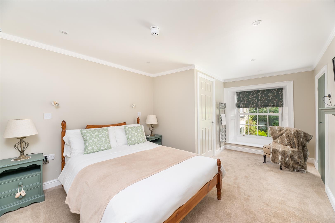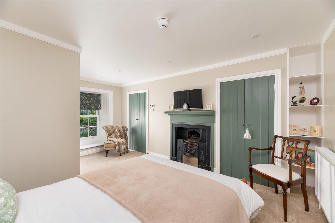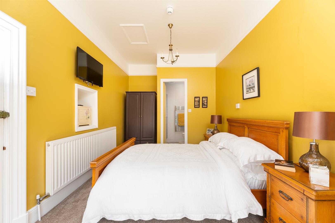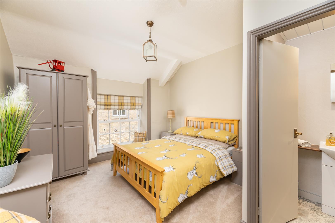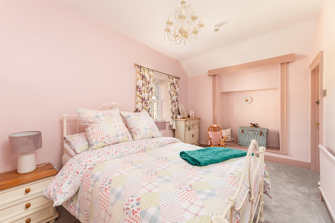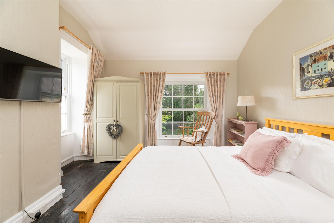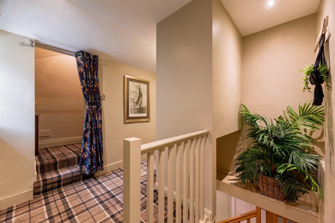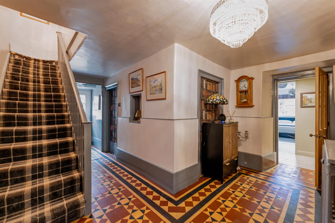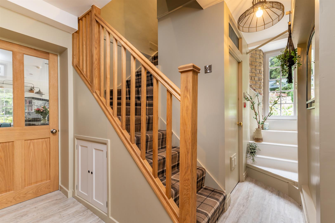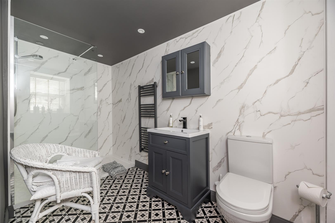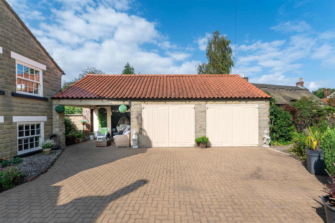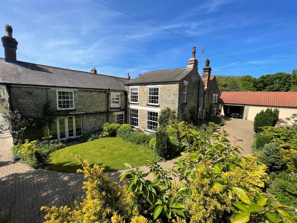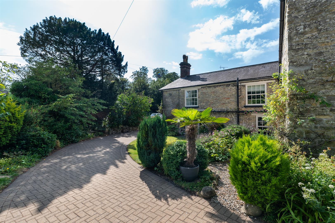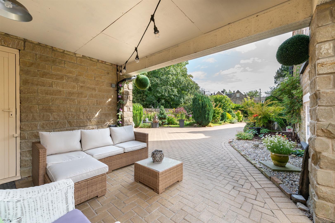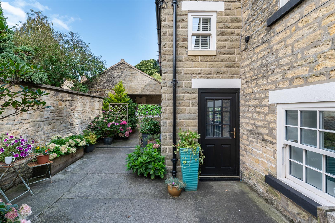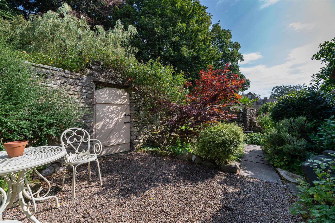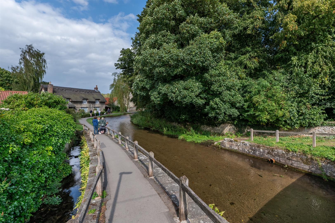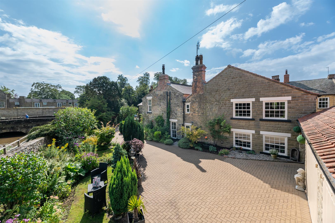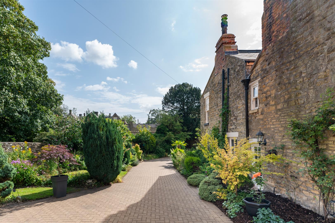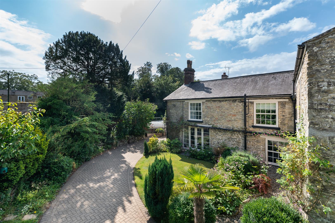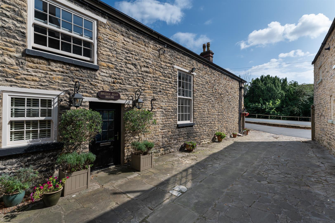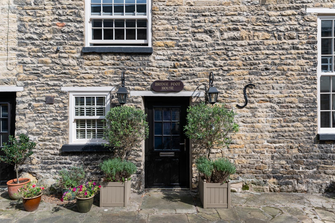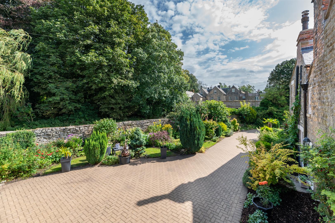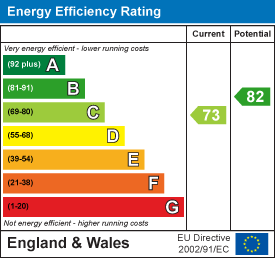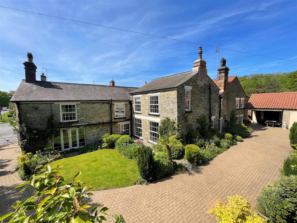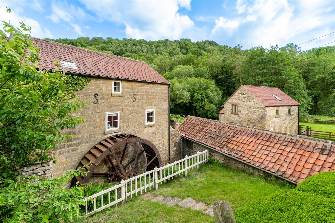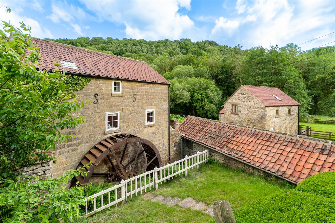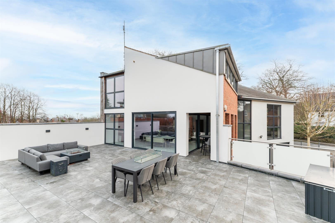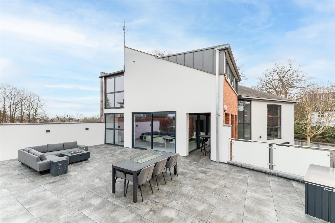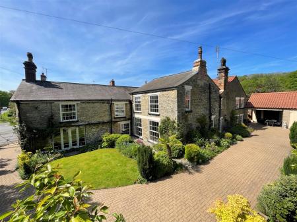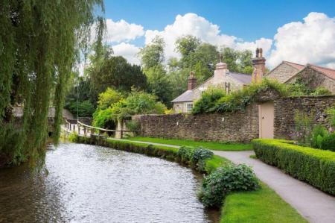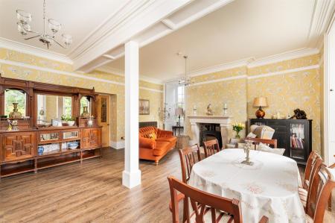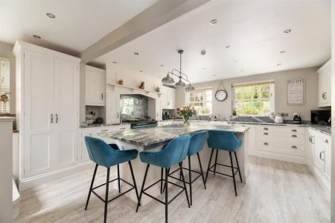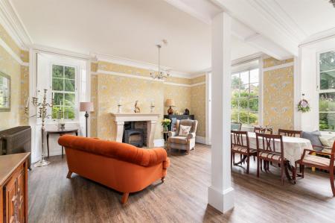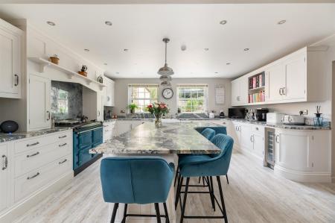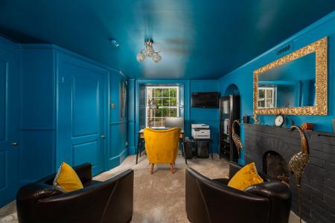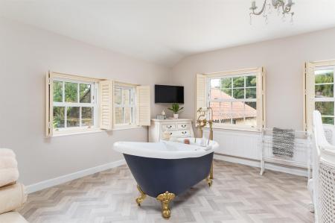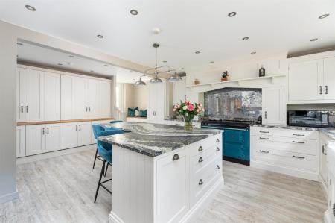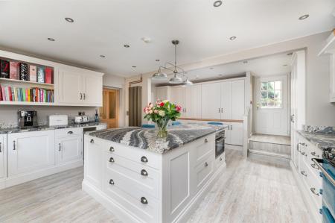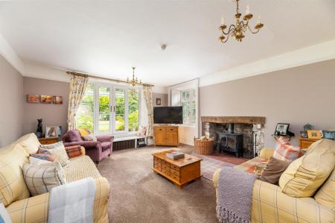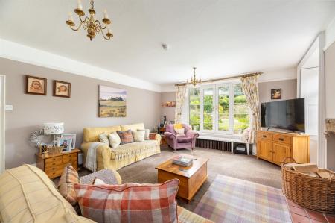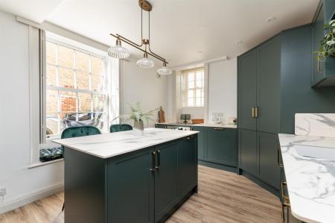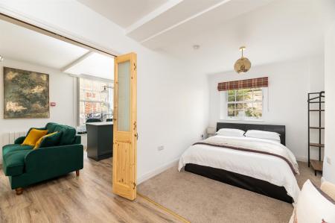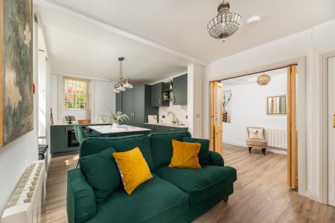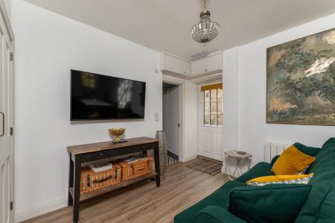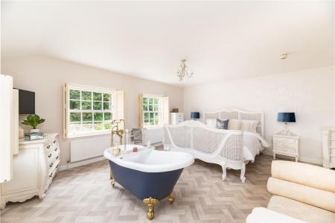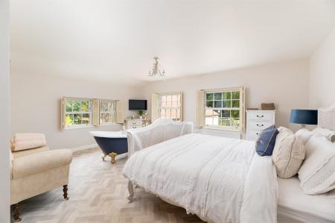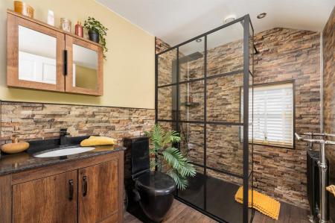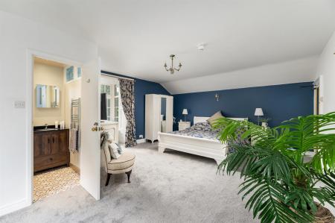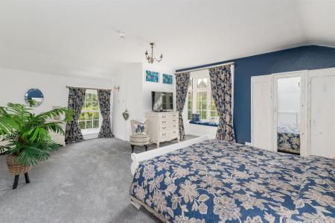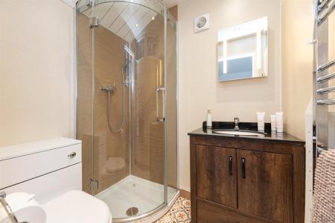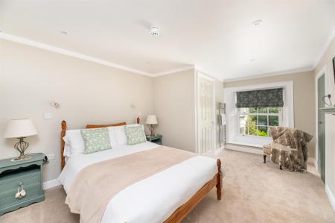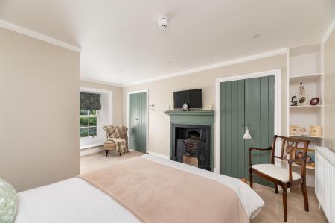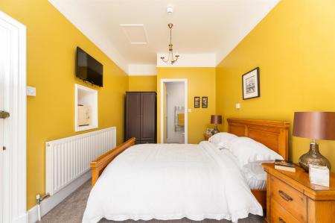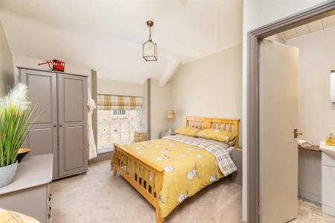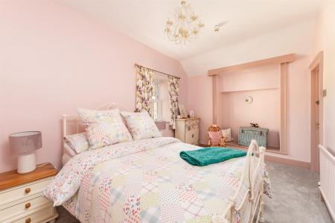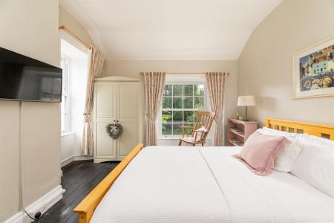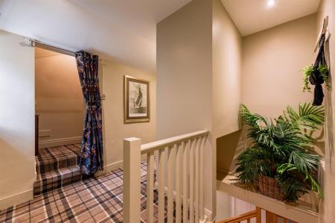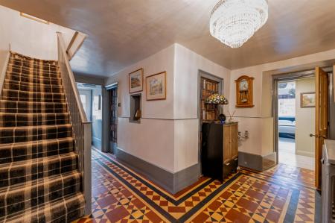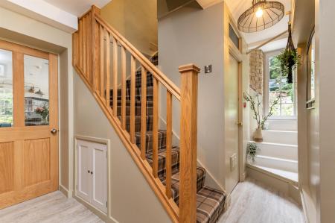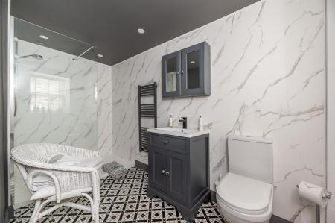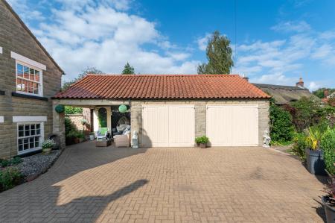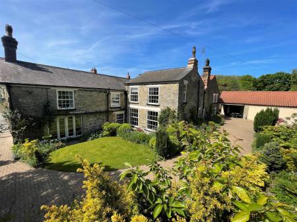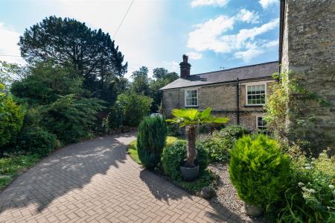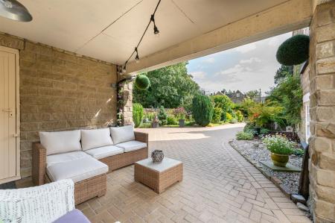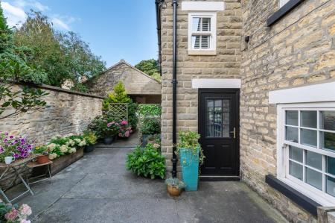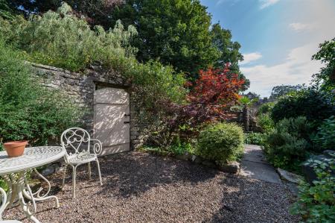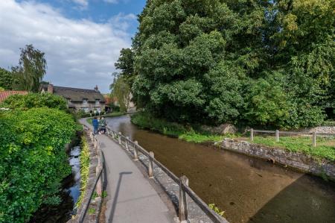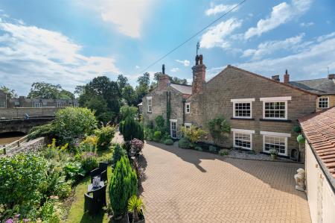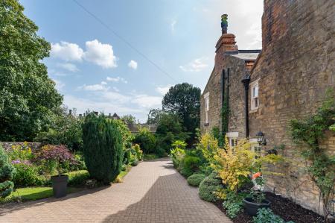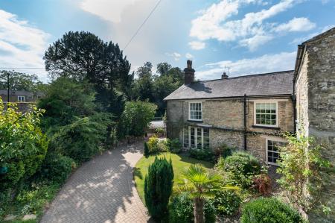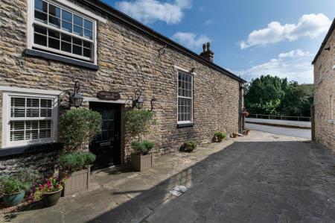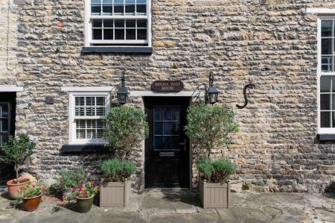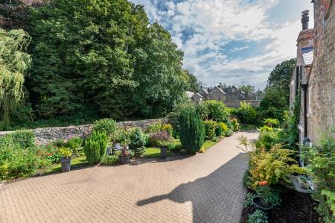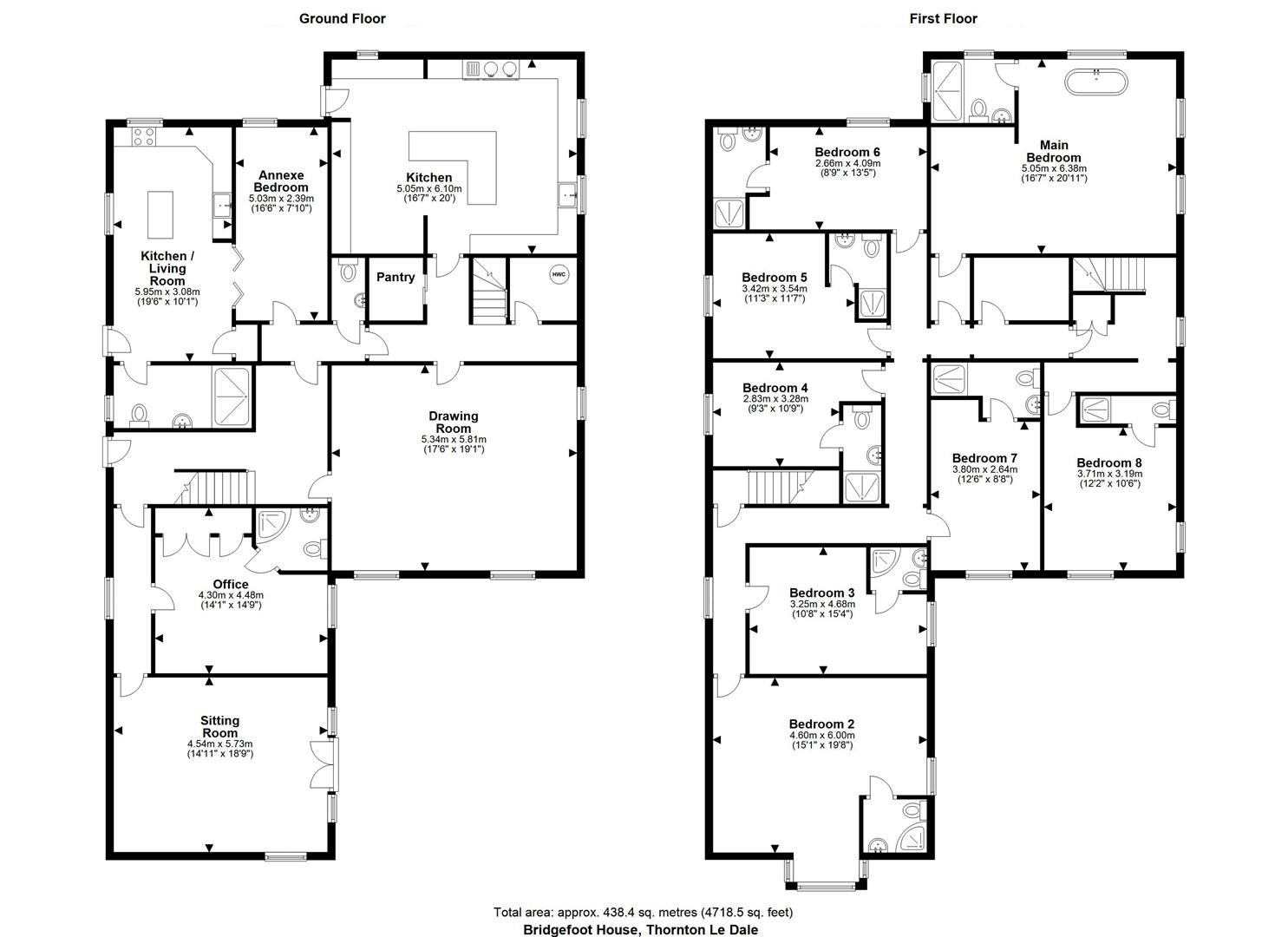- PERIOD FAMILY HOME
- EIGHT BEDROOMS ALL WITH AN EN SUITE
- DOUBLE GARAGE & OFF STREET PARKING
- WALLED SOUTH FACING GARDEN
- RUNS ALONGSIDE THORNTON BECK
- SELF CONTAINED ANNEXE
- FULLY RENOVATED BY THE CURRENT OWNERS
- NEWLY INSTALLED WINDOWS THROUGHOUT
8 Bedroom Detached House for sale in Thornton-Le-Dale, Pickering
This beautiful home has been extensively renovated by the current owners to create a contemporary living space, which embraces many of the traditional features. A home that extends to 4715 sq ft, it is generously proportioned and creates a breathtaking property.
Amongst the many improvements that have been undertaken, the following are notable:
•Extending the kitchen/breakfast room with a stunning bespoke kitchen by the Handmade Kitchen Company of Pickering, appliances which include a wine cooler and electric Aga with induction hob, large island, granite work tops and walk-in pantry.
•There are three reception rooms to the ground floor, one of which is an office with en-suite shower room that could easily be used as an accessible bedroom. Both the sitting room and drawing rooms are dual aspect. All three rooms have the original window shutters, and the drawing room boasts a new bespoke stone fireplace with log burner.
•The self-contained annexe is accessible via the main house and also has its own front door. Within the annexe is a newly fitted kitchen with appliances, a utility area, shower room. It also benefits from having planning approval for holiday lets.
•There are two staircases leading to the first floor in the property, with the one to the rear being of newly installed oak construction. The eight bedrooms situated on the first floor all benefit from en-suite shower rooms. The large principal bedroom, in addition to the en-suite benefits has a free-standing roll top bath situated in the centre of the room, looking out over the garden. The dual aspect guest bedroom is an impressive, spacious room with bay window seating.
•Externally, the garage to the eastern aspect of the house has been renovated to create a covered seating area. Beyond the garage is a further seating area within a ‘secret garden’ with climbing roses, leading through a walkway to Thornton Beck. The landscaped, south facing garden is a perfect blend of shrubs, planted beds and mature trees.
The house is approached off Brook Lane through double wrought iron gates on to the paved driveway leading to the double garage. Further parking is available on the west side of the house next to the front door.
COUNCIL TAX BAND G
TENURE
Freehold
Important Information
- This Council Tax band for this property is: G
Property Ref: 29709_33367581
Similar Properties
Bridgefoot House, Chestnut Avenue Thornton-Le-Dale, Pickering, YO18 7RR
8 Bedroom Detached House | Guide Price £1,300,000
Bridgefoot House is an immaculate period detached family home set alongside Thornton Beck. Built by Lady Lumley in 1657...
Levisham Mill, Levisham, YO18 7NJ
5 Bedroom Detached House | Guide Price £1,100,000
Levisham Mill – A Unique Five-Bedroom Country Home in the North York MoorsSet in approx. 18 acres in a secluded valley n...
Levisham Mill, Levisham, YO18 7NJ
5 Bedroom Detached House | Guide Price £1,100,000
Levisham Mill - A Unique Five-Bedroom Country Home in the North York MoorsSet in approx. 18 acres in a secluded valley n...
Walnut House, 70A Middlecave Road, Malton, YO17 7NE
5 Bedroom Detached House | Guide Price £1,350,000
*A Visionary Family Home of Architectural Brilliance*Walnut House is an exceptional contemporary house designed by award...
Walnut House, 70A Middlecave Road, Malton, YO17 7NE
5 Bedroom Detached House | Guide Price £1,350,000
*A Visionary Family Home of Architectural Brilliance*Walnut House is an exceptional contemporary house designed by award...
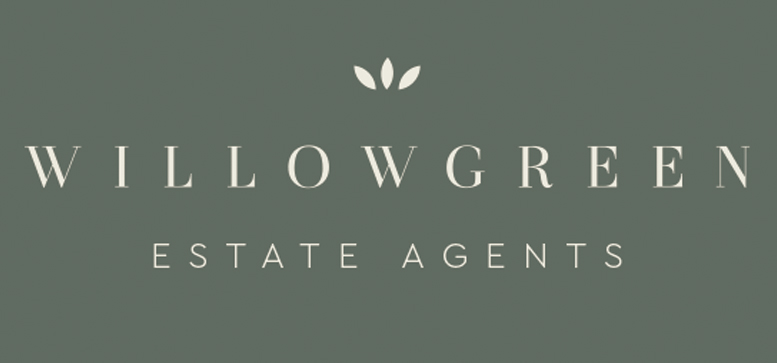
Willowgreen Estate Agents (Malton)
Malton, North Yorkshire, YO17 7LY
How much is your home worth?
Use our short form to request a valuation of your property.
Request a Valuation
