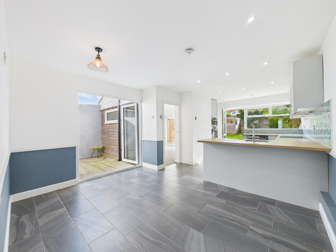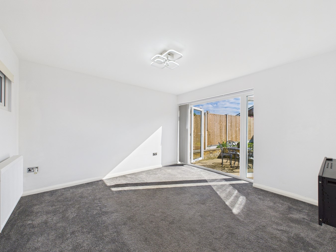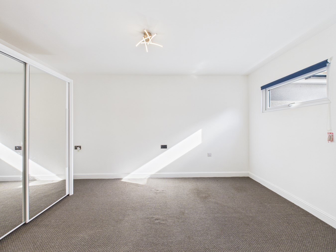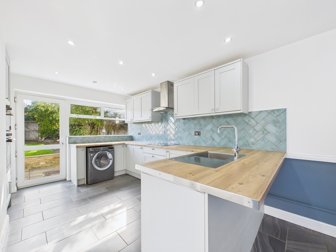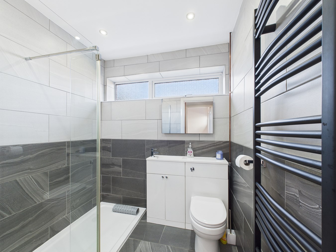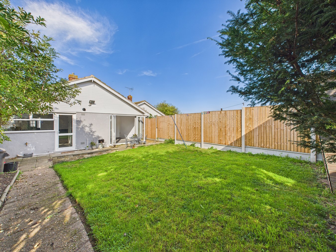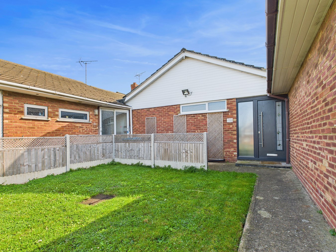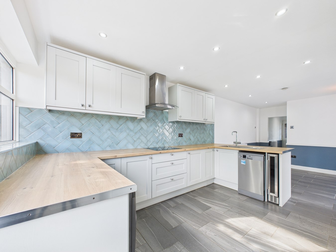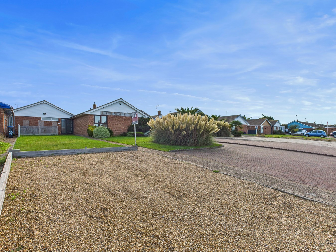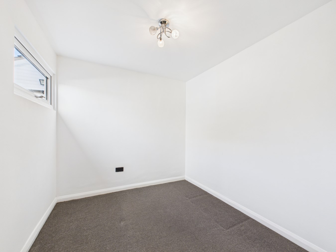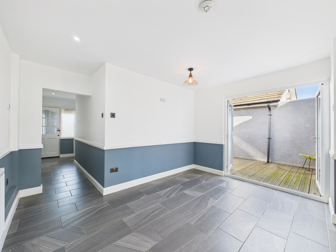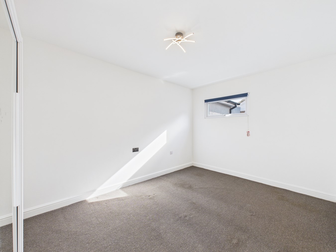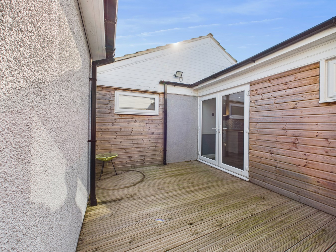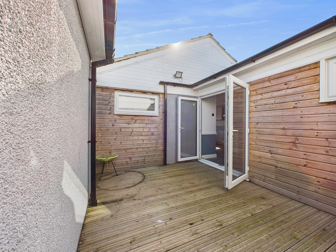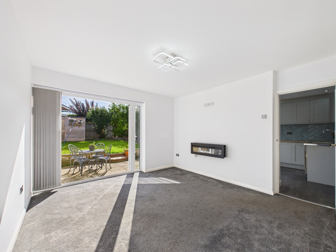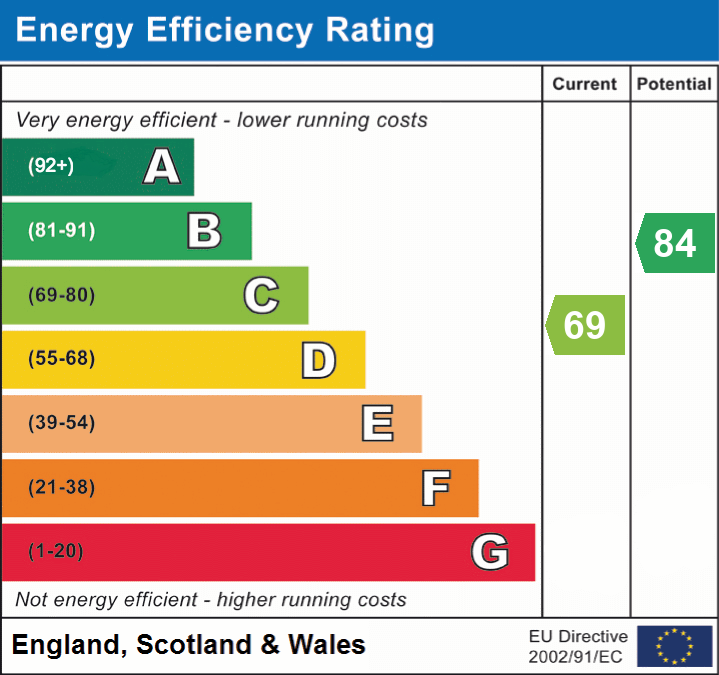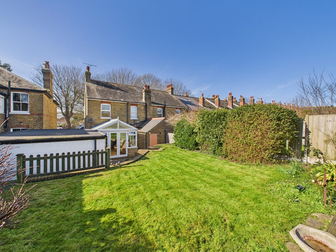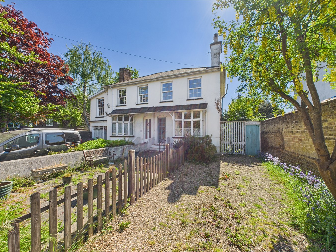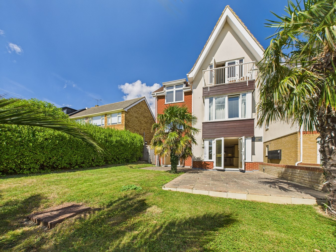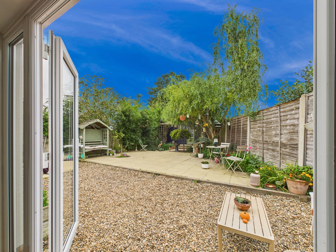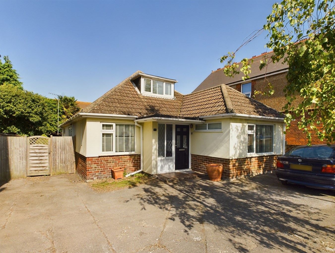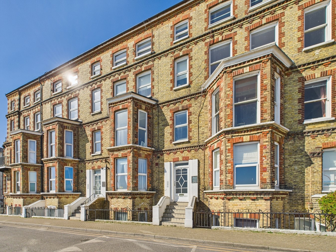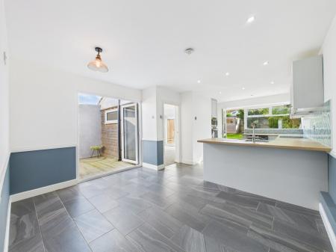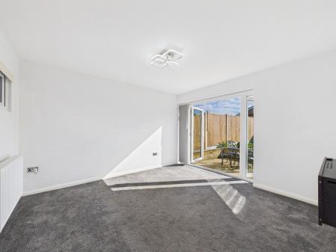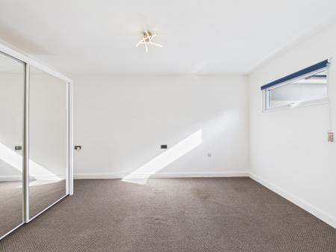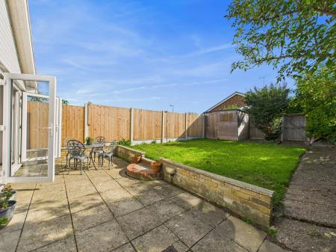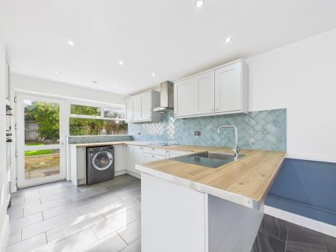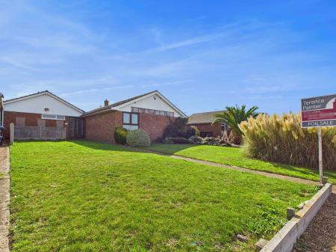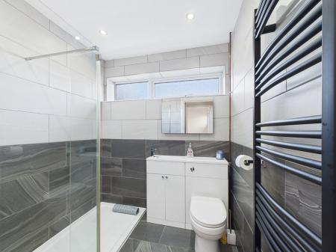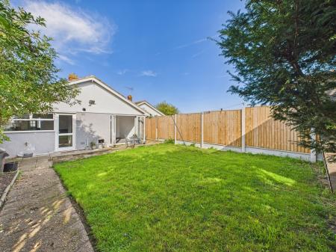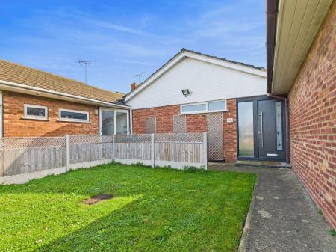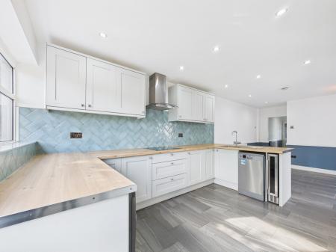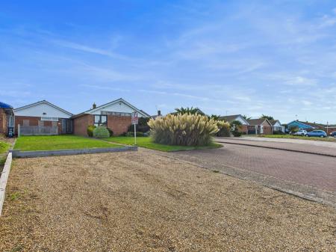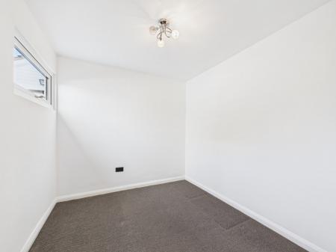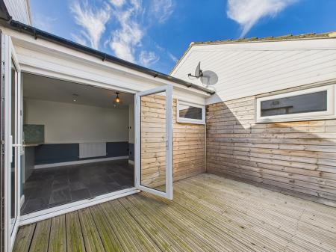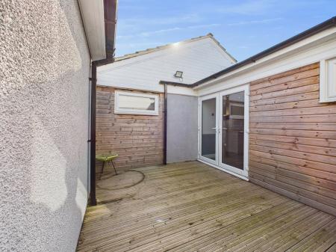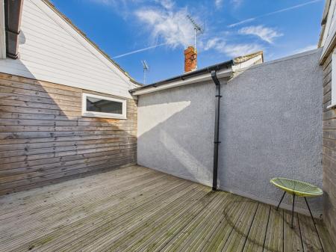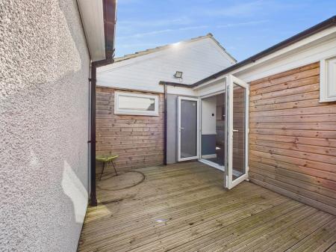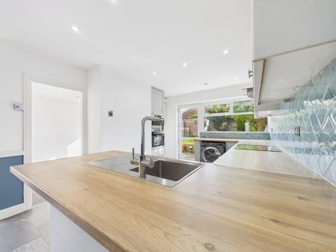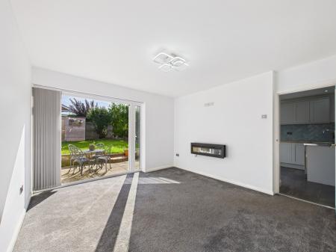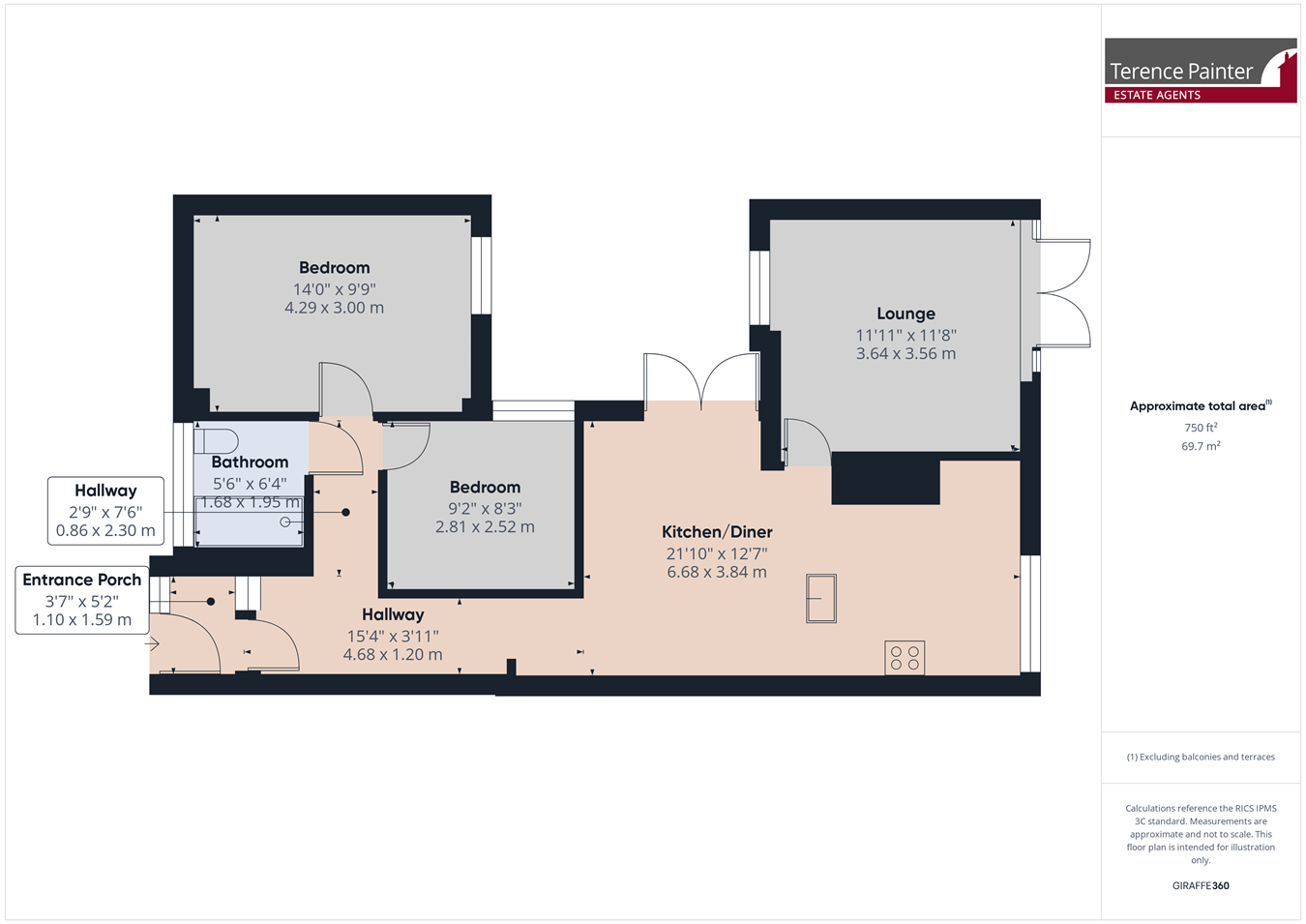- Two Bedroom Bungalow
- No Forward Chain
- Well Presented Accommodation
- 21'10" Kitchen/Diner with Appliances
- Well maintained Rear Garden & a Seperate Decked Internal Courtyard
- Highly Desirable Palm Bay Location
- Well Appointed Modern Shower Room
- Located within Yards of the Beach & Seafront Walks
- Close to Bus Route, Shops, Parks & Amenities
2 Bedroom Bungalow for sale in Margate
NO FORWARD CHAIN - WELL PRESENTED TWO BEDROOM BUNGALOW LOCATED JUST A SHORT DISTANCE FROM PALM BAY'S PICTURESQUE BEACHES AND CLIFF TOP WALKS
This well presented and generous size home is located within a few hundred metres of the beautiful sandy beaches and cliff top walks at Palm Bay and within easy reach of the local shops, bars and restaurants at Palm bay and Kingsgate. The property is located on a bus route providing good transport links to both Margate & Broadstairs.
The accommodation of this home comprises an entrance porch, welcoming L shaped entrance hall, 21'10" Kitchen/Diner with access to a decked inner court yard, lounge with double glazed French doors to the garden, two bedrooms and a modern fitted shower room.
Externally this home boasts a well maintained rear gardens and a large predominantly lawned front garden with a shingled area.
To book your viewing appointment call the sole agents Terence Painter on 01843 866866
The BungalowEntrance
Access into the property is via a part glazed composite front door with side light.
Entrance Porch
1.59m x 1.10m (5' 3" x 3' 7") There is tiled flooring and a glazed wooden door to the entrance hall.
Entrance Hall
This is an L shaped entrance hall with a radiator, loft hatch and tiled flooring. There are doors leading off to the bedrooms and bathroom. There is an open doorway to the kitchen/diner.
Kitchen/Diner
6.68m x 3.84m (21' 11" x 12' 7") This well defined room features double glazed French doors to the inner decked terrace area, door to the lounge and a double glazed window and door to the rear which provides access to the garden. The kitchen comprises a matching range of shaker style wall, base and drawer units with an integrated electric oven/grill, wine fridge and ceramic hob with an extractor hood over. There is space and plumbing for a washing machine and dishwasher, wall mounted combination boiler, stainless steel sink unit inset to wood effect work tops, breakfast bar and localised wall tiling. This room also features a radiator, down lights and tiled flooring with underfloor heating. There is ample space for a dining table and chairs.
Inner Courtyard Terrace
Accessible via double glazed French doors, this decked terrace area provides a private outside dining or seating area.
Lounge
3.64m x 3.56m (11' 11" x 11' 8") There are double glazed French doors to the rear providing direct access to the rear garden, high level window to the inner courtyard terrace area, feature electric fireplace, radiator, media points and carpet flooring.
Bedroom One
4.29m x 3.00m (14' 1" x 9' 10") There is a high level window to the inner courtyard terrace area, radiator and carpet flooring.
Bedroom Two
2.81m x 2.52m (9' 3" x 8' 3") There is a high level window to the inner courtyard terrace area, radiator and carpet flooring.
Bathroom
1.95m x 1.68m (6' 5" x 5' 6") This fully tiled shower room features two frosted double glazed windows to the front of the property, large shower cubicle, low level w.c and wash hand basin inset to a vanity unit with fitted mirror over, ladder style towel radiator, extractor, down lights and tiled flooring.
Exterior
Rear Garden
This well maintained garden features a paved patio area immediately to the property with steps up to a lawned garden. There is a timber shed, outside tap and lighting.
Front Garden
To the front of the property is a large lawned area with a seperate shingles area.
Council Tax
The council tax band is B.
Property Ref: 5345346_29382932
Similar Properties
Quex Road, WESTGATE-ON-SEA, CT8
3 Bedroom Semi-Detached House | £340,000
BEAUTIFUL THREE BEDROOM SEMI DETACHED PERIOD PROPERTY WITH STUNNING VIEWS OVER THE PARK, OFF STREET PARKING & GARAGE BEI...
Church Street, Broadstairs, CT10
4 Bedroom Semi-Detached House | £330,000
NO FORWARD CHAIN - SUBSTANTIAL SEMI DETACHED PERIOD FAMILY HOME IN THE HEART OF THE VILLAGE OF ST PETERS!...This is an f...
72 Dumpton Park Drive, Broadstairs, CT10
2 Bedroom Flat | £325,000
SPACIOUS GROUND FLOOR APARTMENT WITH STUNNING PRIVATE GARDEN WITHIN ONE OF BROADSTAIRS' MOST PRESTIGIOUS DEVELOPMENTS!Of...
Northwood Road, Broadstairs, CT10
3 Bedroom Semi-Detached Bungalow | £350,000
UNIQUE & BEAUTIFULLY APPOINTED THREE BEDROOM BUNGALOW BEING OFFERED TO THE MARKET IN TURN KEY CONDITION, WITHIN CLOSE PR...
Beacon Road, Broadstairs, CT10
4 Bedroom Detached Bungalow | £350,000
SPACIOUS DETACHED CHALET BUNGALOW SITUATED IN THE SOUGHT AFTER ST PETERS AREA OF BROADSTAIRS - WITH NO FORWARD CHAINThis...
16 Victoria Parade, Broadstairs, CT10
2 Bedroom Flat | £360,000
STUNNING & SPACIOUS SEA FRONT APARTMENT LOCATED IN ONE OF BROADSTAIRS' MOST DESIRABLE AREAS, OFFERING SPECTACULAR UNINTE...
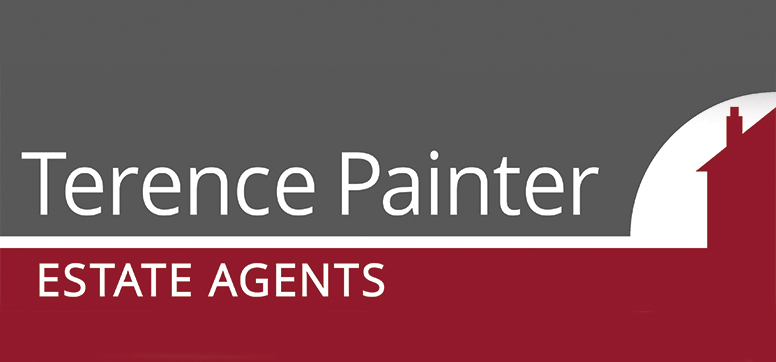
Terence Painter Estate Agents (Broadstairs)
Broadstairs, Kent, CT10 1JT
How much is your home worth?
Use our short form to request a valuation of your property.
Request a Valuation
