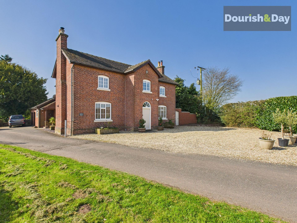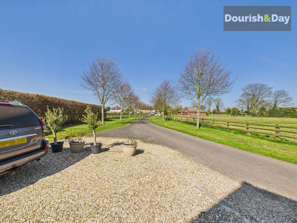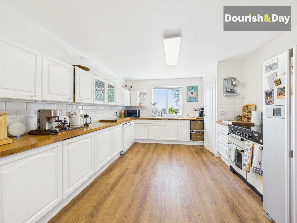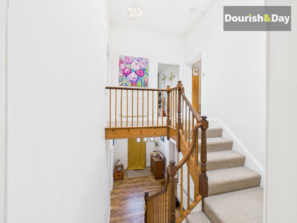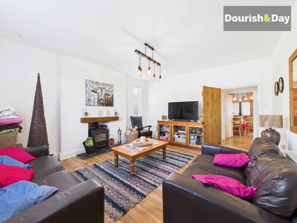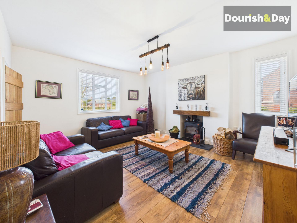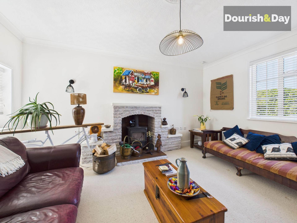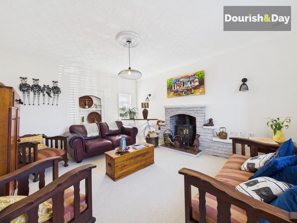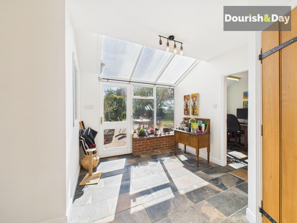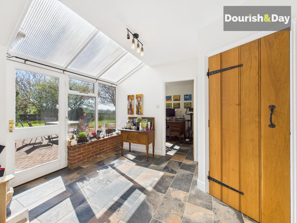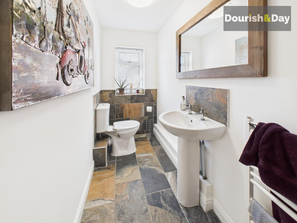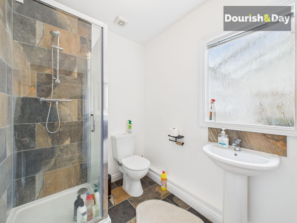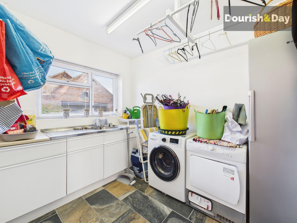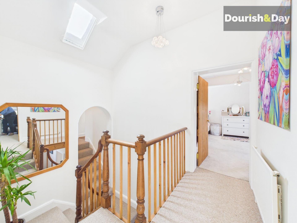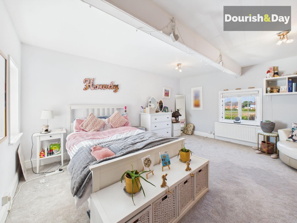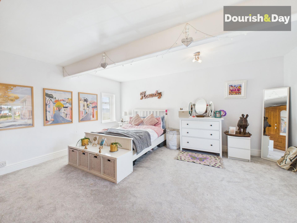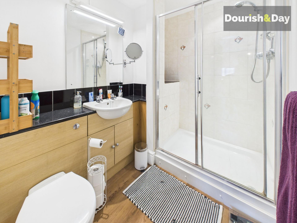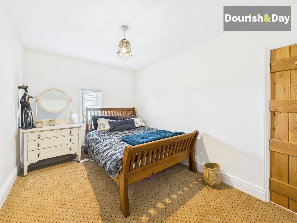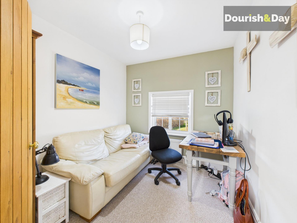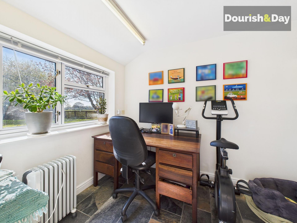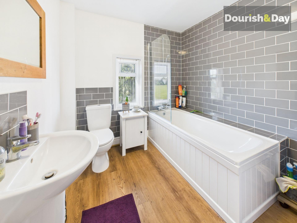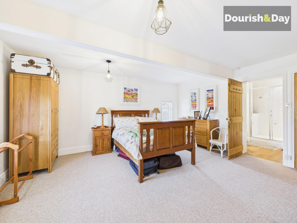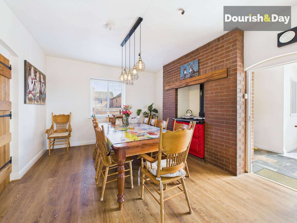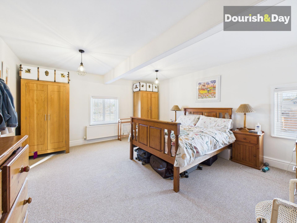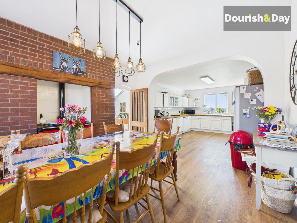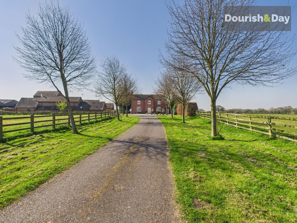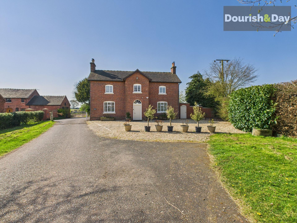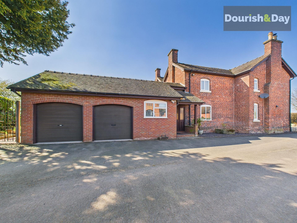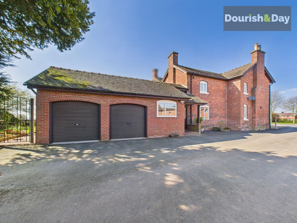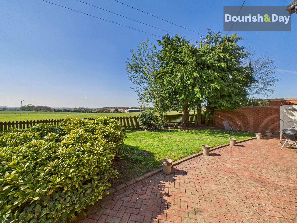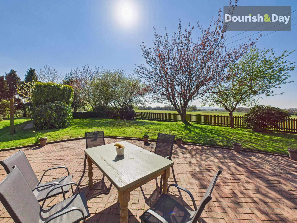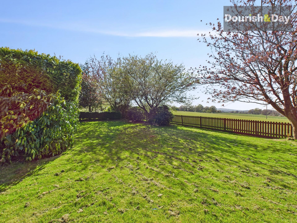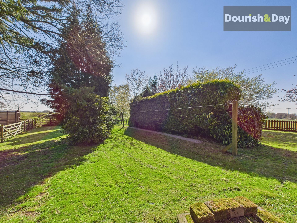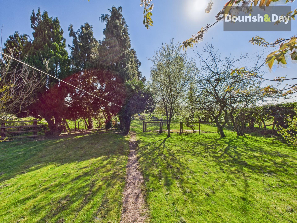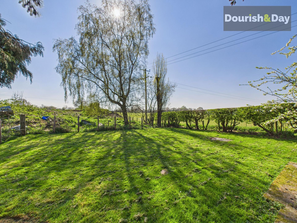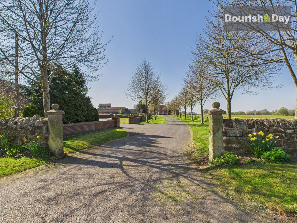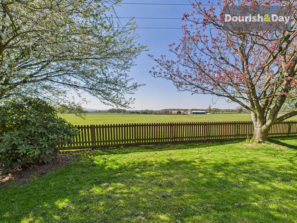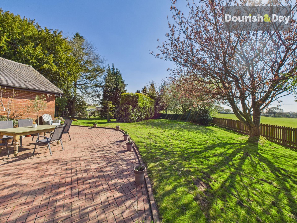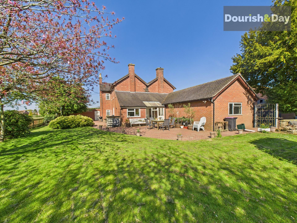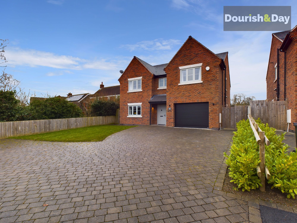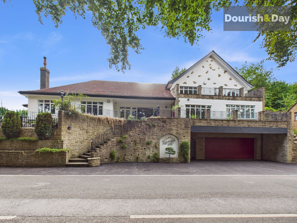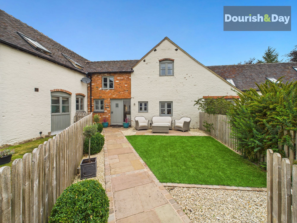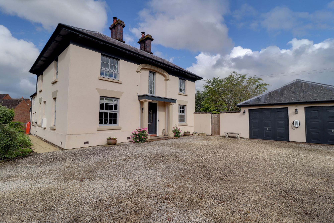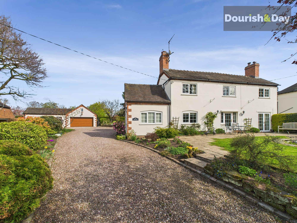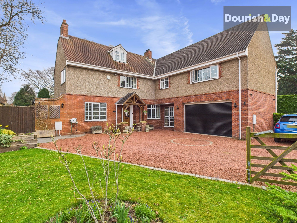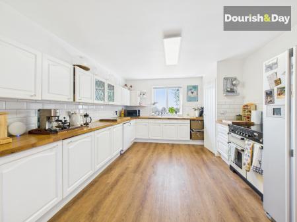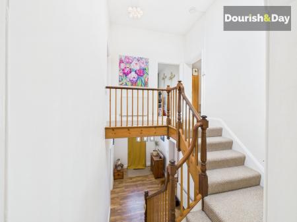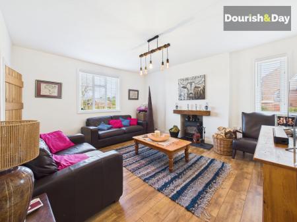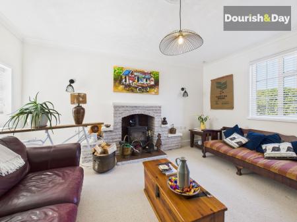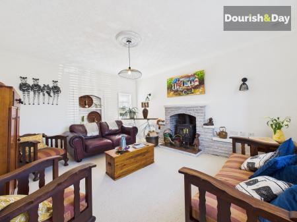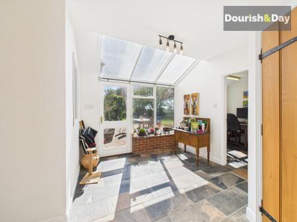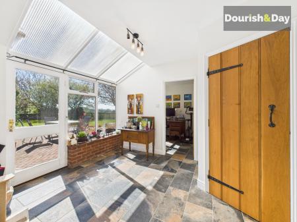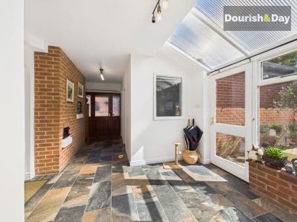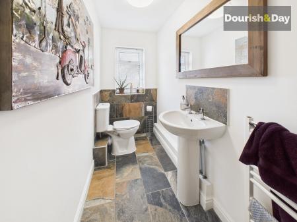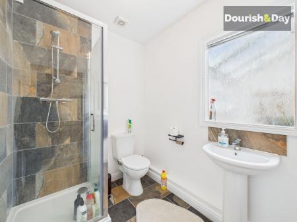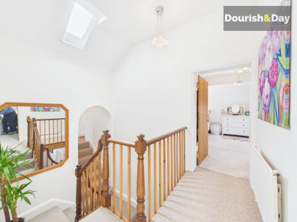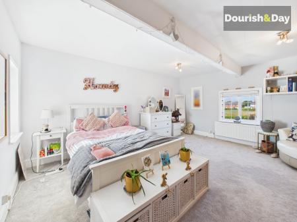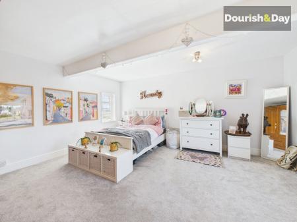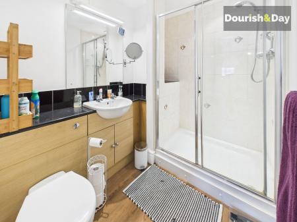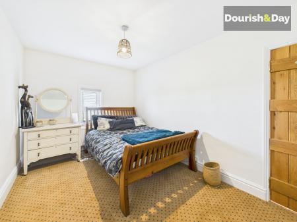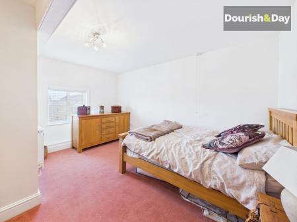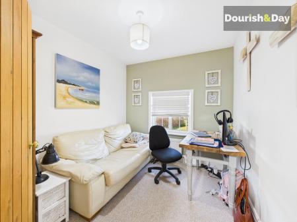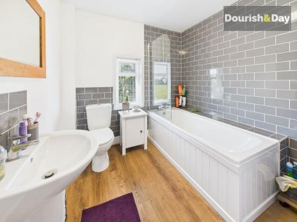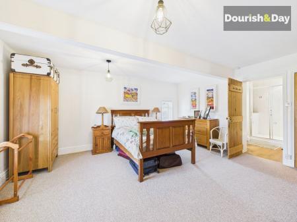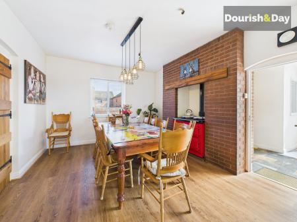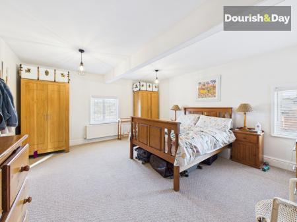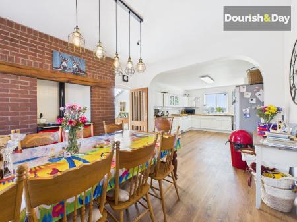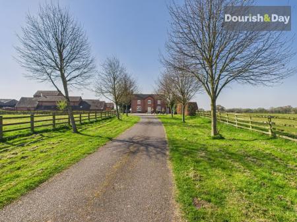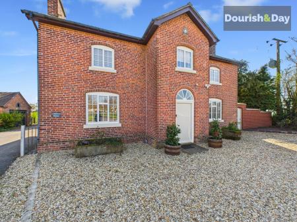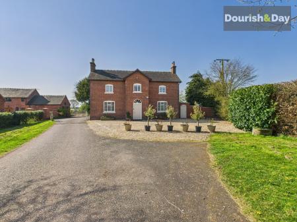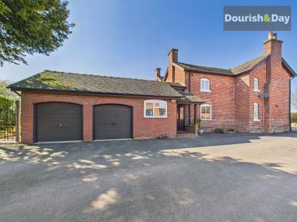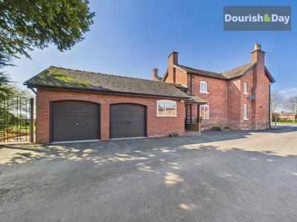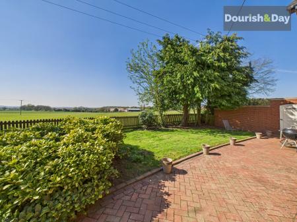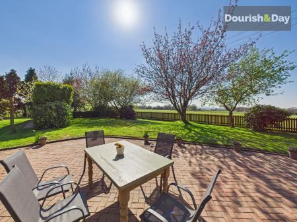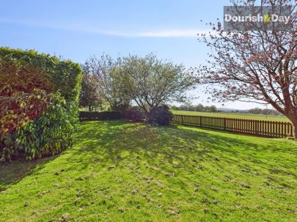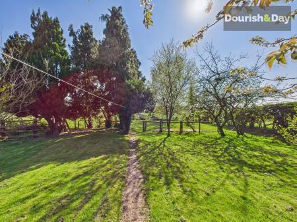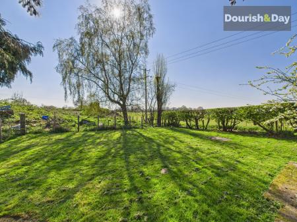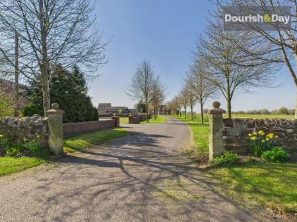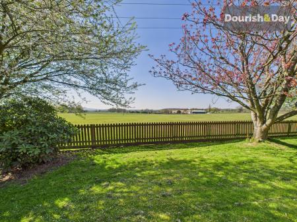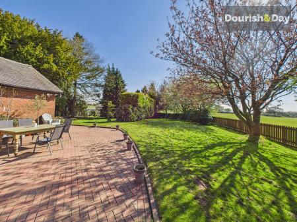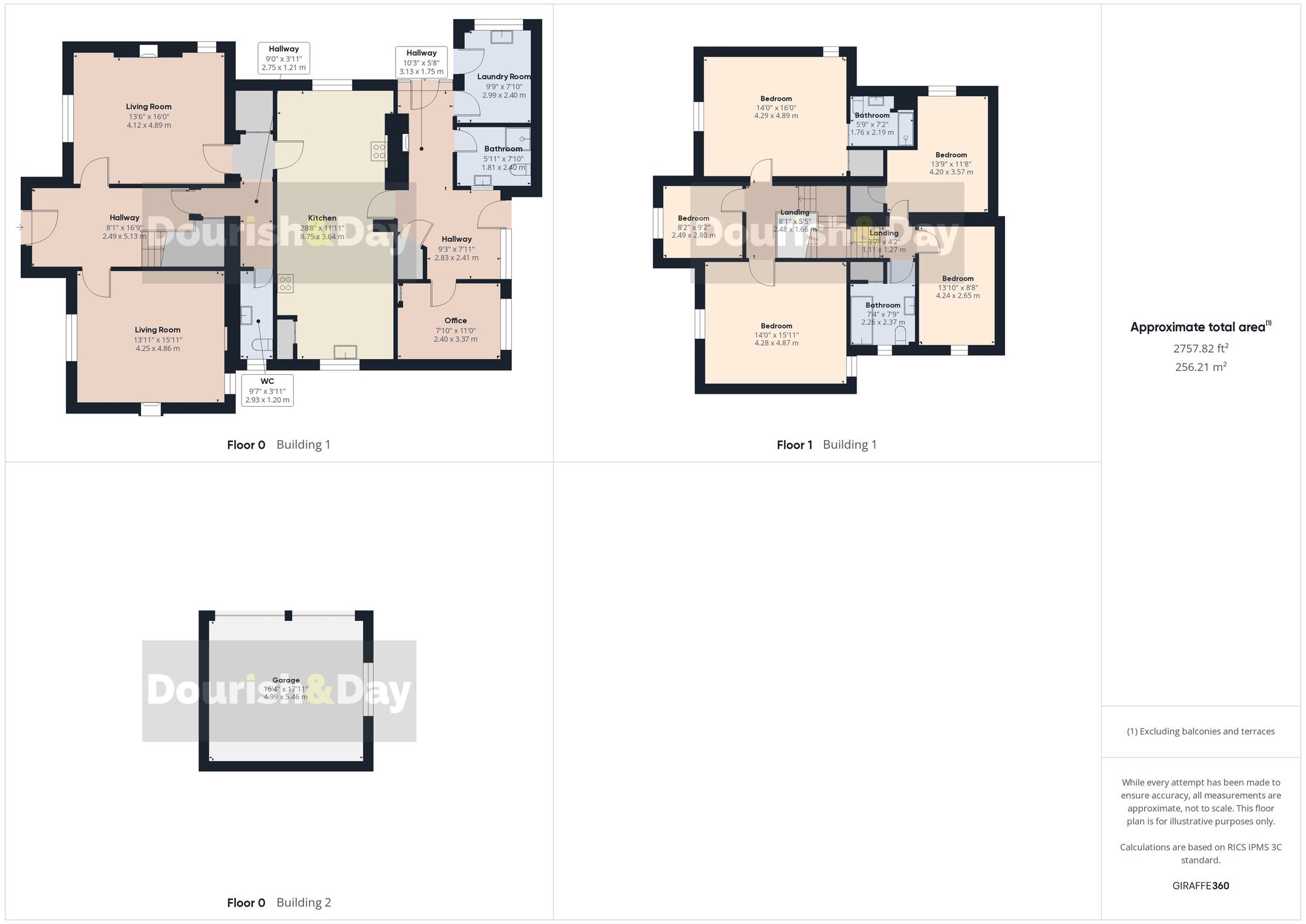- Spectacular Detached Former Farmhouse
- Five Bedrooms & Two Reception Rooms
- Fabulous Full Width Dining Kitchen
- Two Bathrooms & En-Suite Shower Room
- Private Rear Garden, Double Garage
- Fantastic Rural Views
5 Bedroom Farm House for sale in Market Drayton
Call us 9AM - 9PM -7 days a week, 365 days a year!
Chestnut House is a magnificent and characterful period farmhouse, accessed via a picturesque tree-lined driveway that makes an unforgettable first impression. At the front, a decorative stone parking area offers ample space for multiple vehicles, complemented by an integrated double garage towards the rear, providing both convenience and practicality. From here, you’ll be treated to sweeping views over the surrounding farmland and rolling countryside, creating a sense of tranquillity and seclusion.
The two beautifully bright and airy dual-aspect reception rooms are perfectly positioned on either side of the spacious entrance hall, which boasts a striking split-level staircase leading to the first floor. These generously proportioned rooms, flooded with natural light, each feature a charming fireplace—both with cosy log burners. At the rear of the property, you'll discover a vast kitchen/diner with an AGA, stretching across the full width of the house. This fantastic space offers ample room for a large dining area and a separate kitchen zone, creating the perfect environment for both everyday living and entertaining. Additional practicalities include a separate larder cupboard, a guest WC, and convenient access to the cellar. Towards the rear of the house, an expansive hallway connects a range of versatile rooms, including a study, shower room, and utility room. This hallway also provides seamless access to the rear garden and patio area, bringing a natural flow of indoor and outdoor living.
A striking staircase, with its unique half-height division, leads to the split-level first floor. To the front of the house are three elegant bedrooms, with the master suite offering a luxurious en-suite shower room and a spacious walk-in wardrobe. The largest two bedrooms enjoy fabulous dual aspect views, whilst the fifth bedroom would make a perfect office overlooking the long driveway. At the rear, two additional bedrooms are complemented by a generously-sized family bathroom, again with fantastic outlooks, making this home as practical as it is breathtaking.
Energy Efficiency Current: 39.0
Energy Efficiency Potential: 66.0
Important Information
- This is a Freehold property.
- This Council Tax band for this property is: F
Property Ref: 9e941958-659c-4bac-bfb6-7bc120dfcf48
Similar Properties
Village Road, Childs Ercall, TF9
5 Bedroom Detached House | £600,000
Call us 9AM - 9PM -7 days a week, 365 days a year! Get ready to fall in love with this large detached home. Nestled in a...
5 Bedroom Detached House | £595,000
5 Bedroom Barn Conversion | £585,000
Call us 9AM - 9PM -7 days a week, 365 days a year! Welcome to Stoneyford Barn — where rustic charm meets modern living,...
4 Bedroom Detached House | £665,000
Call us 9AM - 9PM -7 days a week, 365 days a year! They say every day is a school day, well you will be excited to know...
4 Bedroom Detached House | £700,000
Call us 9AM - 9PM -7 days a week, 365 days a year! You won’t want to hang around for the post at your house when we have...
Bishops Lane, Market Drayton, TF9
6 Bedroom Detached House | £715,000
Call us 9AM - 9PM -7 days a week, 365 days a year! Step into a world of elegance and charm with this absolutely jaw-drop...

Dourish & Day (Market Drayton)
High Street, Market Drayton, Shropshire, TF9 1QF
How much is your home worth?
Use our short form to request a valuation of your property.
Request a Valuation
